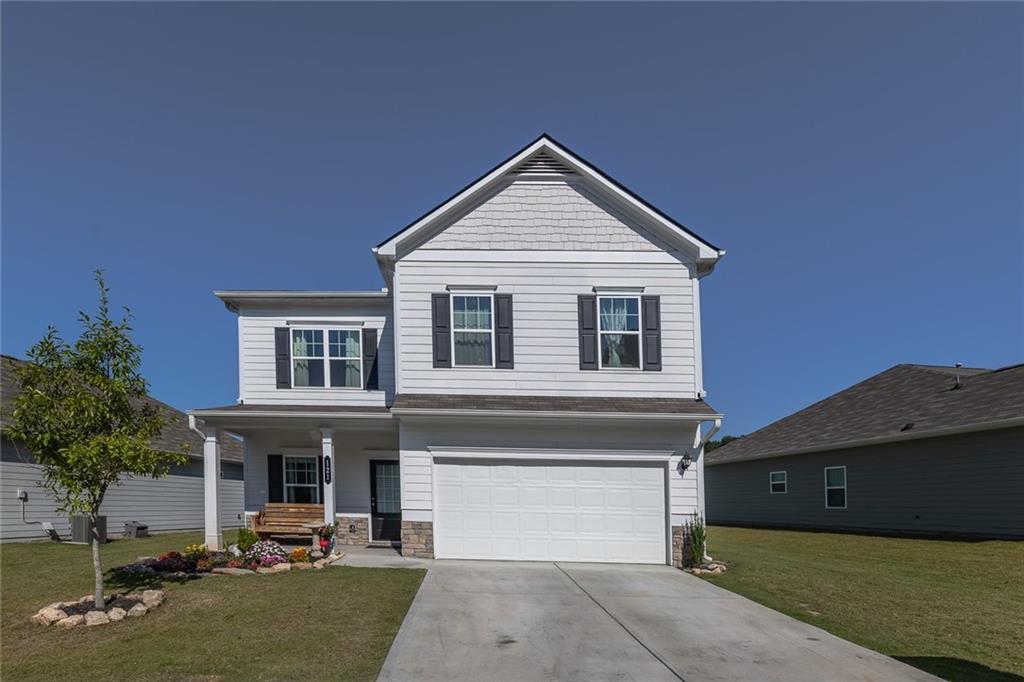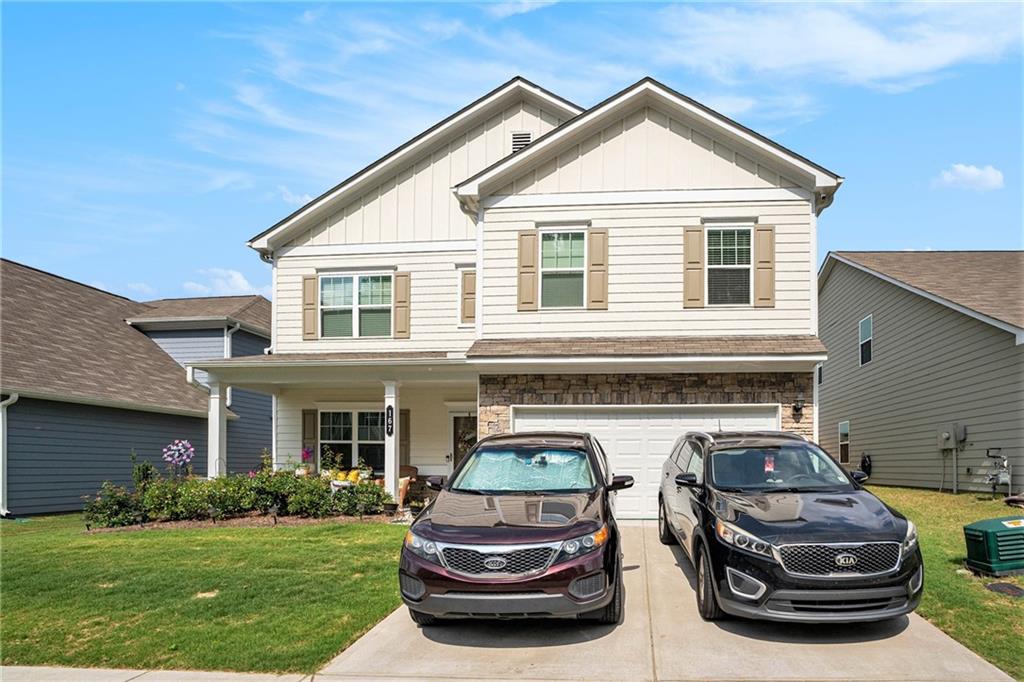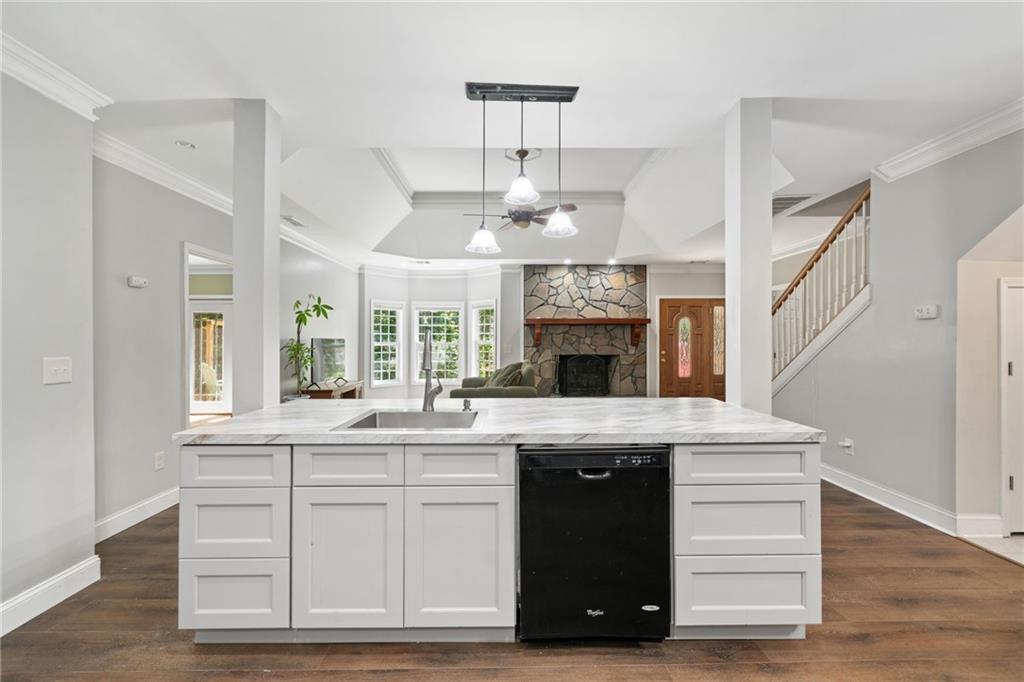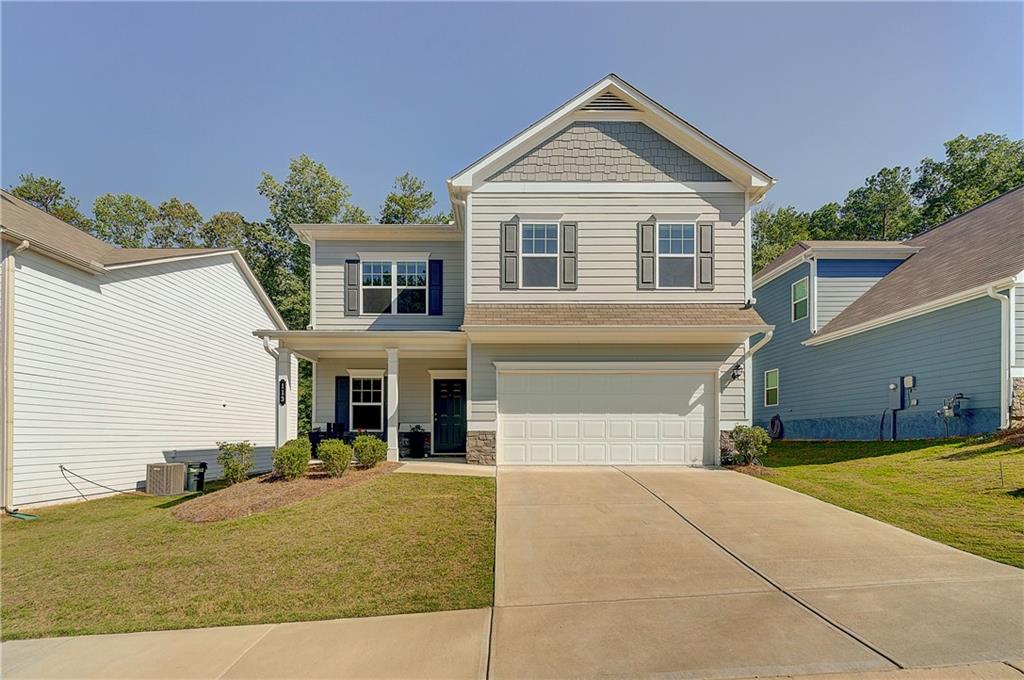216 Kimberleys Crossing Jasper GA 30143, MLS# 405070413
Jasper, GA 30143
- 4Beds
- 2Full Baths
- 1Half Baths
- N/A SqFt
- 2022Year Built
- 0.13Acres
- MLS# 405070413
- Residential
- Single Family Residence
- Active
- Approx Time on Market1 month, 24 days
- AreaN/A
- CountyPickens - GA
- Subdivision Worley Preserve
Overview
Welcome to your dream home! This stunning property, just two years young, feels brand new and has been meticulously maintained by its owners. The versatile front room offers endless possibilities and can easily be transformed into an additional bedroom with some slight modifications. Nestled in a tranquil neighborhood, you'll enjoy peace and privacy while being conveniently close to Highway 575, making commuting a breeze. Plus, you're just minutes away from supermarkets and various stores, ensuring that everything you need is within easy reach. This home is also eligible for a USDA loan, making it an even more attractive opportunity for buyers. With its beautiful finishes and impeccable condition, this home is a true gem waiting for you to make it your own! Dont miss the chance to experience modern living in a prime location.
Association Fees / Info
Hoa Fees: 1000
Hoa: Yes
Hoa Fees Frequency: Quarterly
Hoa Fees: 250
Community Features: None
Hoa Fees Frequency: Quarterly
Bathroom Info
Halfbaths: 1
Total Baths: 3.00
Fullbaths: 2
Room Bedroom Features: Oversized Master
Bedroom Info
Beds: 4
Building Info
Habitable Residence: No
Business Info
Equipment: Satellite Dish
Exterior Features
Fence: Wood
Patio and Porch: None
Exterior Features: Garden, Gas Grill, Permeable Paving, Private Entrance, Private Yard
Road Surface Type: Asphalt
Pool Private: No
County: Pickens - GA
Acres: 0.13
Pool Desc: None
Fees / Restrictions
Financial
Original Price: $400,000
Owner Financing: No
Garage / Parking
Parking Features: Driveway, Garage, Garage Faces Front, Kitchen Level
Green / Env Info
Green Energy Generation: None
Handicap
Accessibility Features: Accessible Doors
Interior Features
Security Ftr: None
Fireplace Features: Factory Built, Family Room, Gas Log, Gas Starter
Levels: Two
Appliances: Dishwasher, Gas Cooktop, Gas Oven, Gas Range, Microwave
Laundry Features: In Hall, Upper Level
Interior Features: High Ceilings 9 ft Lower, High Ceilings 9 ft Main, High Speed Internet, Permanent Attic Stairs, Walk-In Closet(s)
Flooring: Carpet, Laminate
Spa Features: None
Lot Info
Lot Size Source: Public Records
Lot Features: Back Yard, Cleared
Lot Size: x
Misc
Property Attached: No
Home Warranty: No
Open House
Other
Other Structures: None
Property Info
Construction Materials: Cement Siding, Concrete, Stone
Year Built: 2,022
Property Condition: Resale
Roof: Concrete
Property Type: Residential Detached
Style: Traditional
Rental Info
Land Lease: No
Room Info
Kitchen Features: Cabinets White, Eat-in Kitchen, Kitchen Island, Stone Counters, View to Family Room
Room Master Bathroom Features: Double Vanity,Separate Tub/Shower,Soaking Tub
Room Dining Room Features: Seats 12+,Separate Dining Room
Special Features
Green Features: None
Special Listing Conditions: None
Special Circumstances: None
Sqft Info
Building Area Total: 2824
Building Area Source: Public Records
Tax Info
Tax Amount Annual: 2751
Tax Year: 2,023
Tax Parcel Letter: 065C-000-037-000
Unit Info
Utilities / Hvac
Cool System: Central Air, Electric, Electric Air Filter
Electric: 110 Volts, 220 Volts in Laundry
Heating: Natural Gas, Separate Meters
Utilities: Cable Available, Electricity Available, Natural Gas Available, Sewer Available, Water Available
Sewer: Public Sewer
Waterfront / Water
Water Body Name: None
Water Source: Public
Waterfront Features: None
Directions
1. Take 575 North.2. When 575 ends, continue onto Highway 5.3. Make a right turn onto Whorley Preserve.4. Turn right into the driveway of the house.Youre almost home!Listing Provided courtesy of Century 21 Results
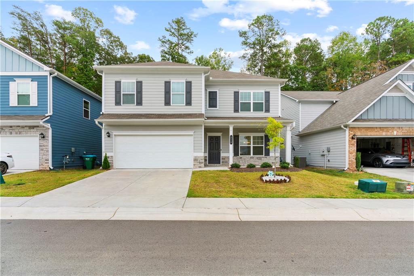
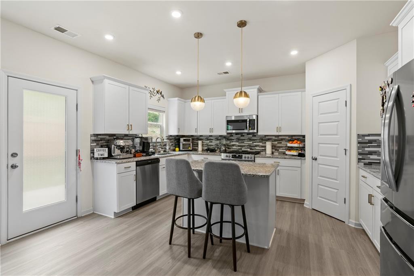
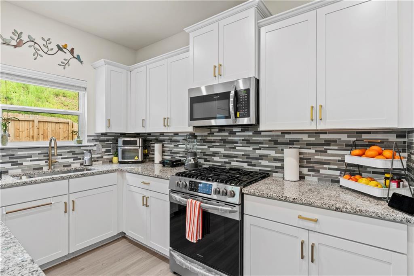
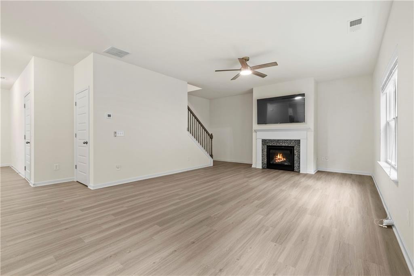
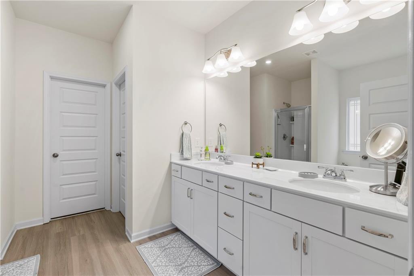
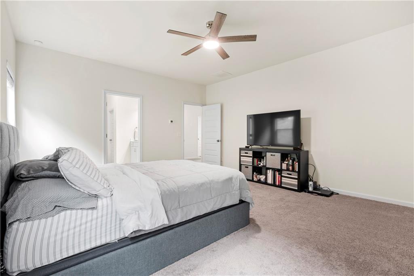
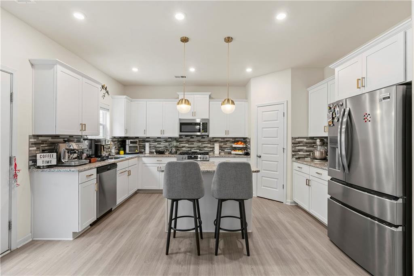
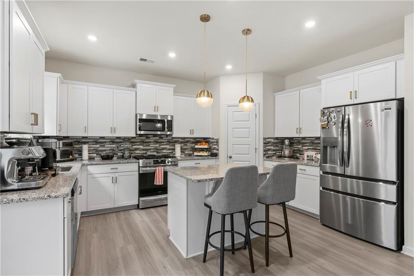
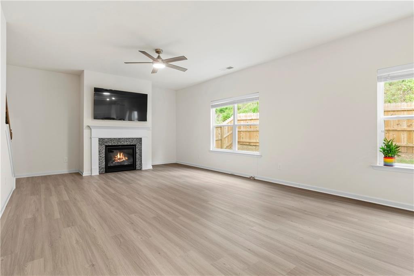
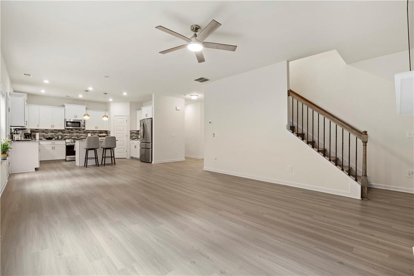
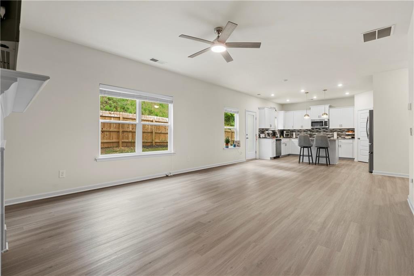
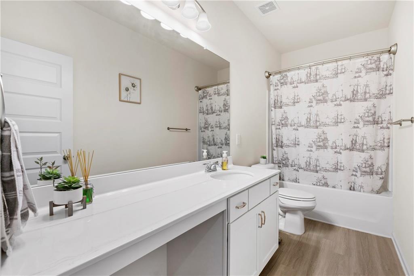
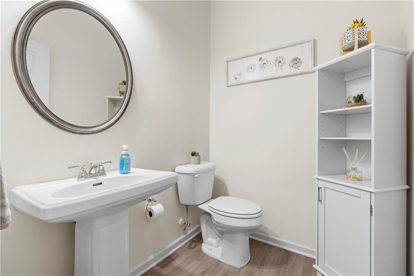
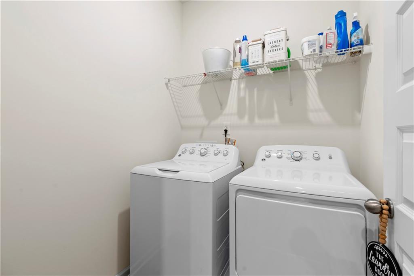
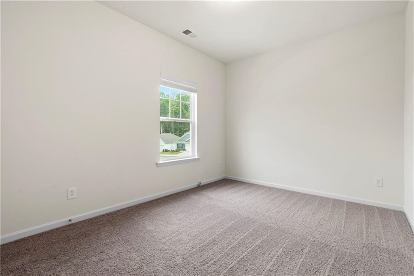
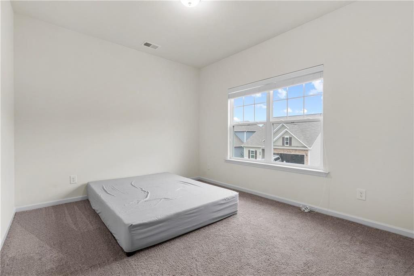
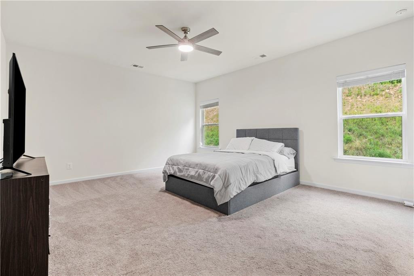
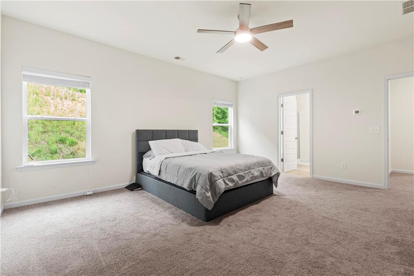
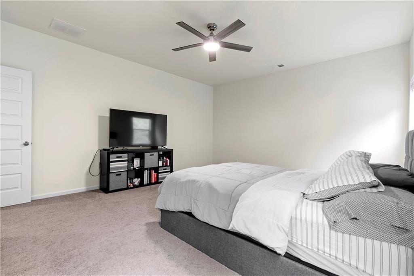
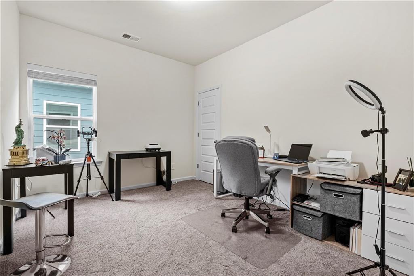
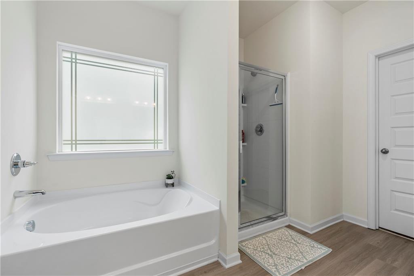
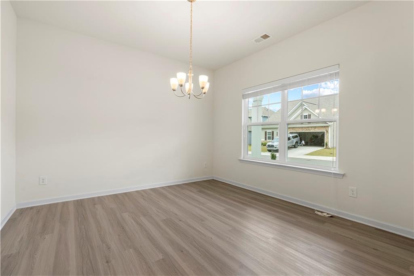
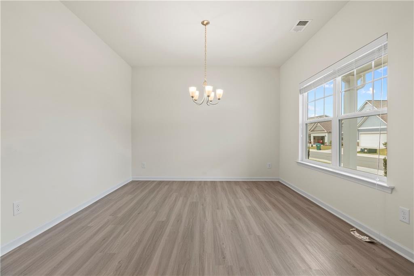
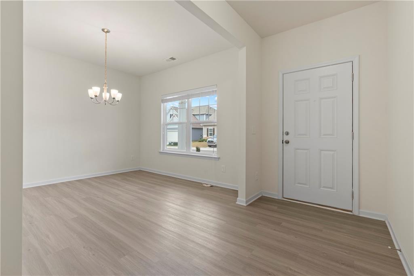
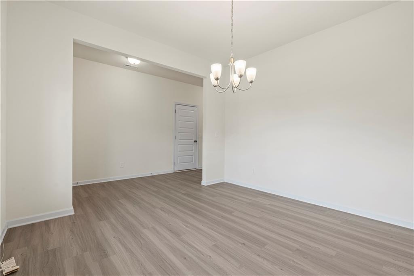
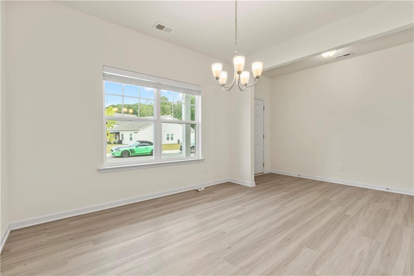
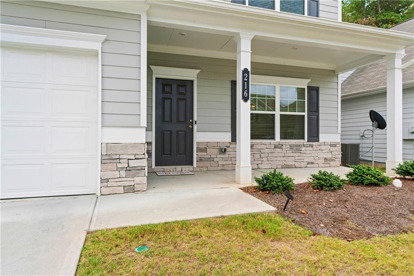
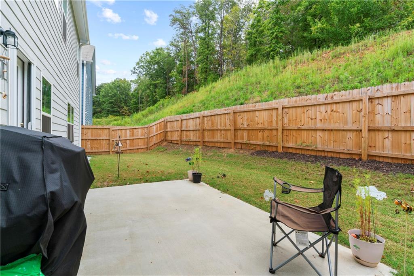
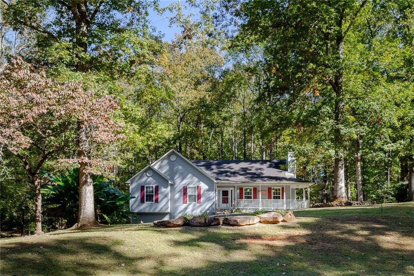
 MLS# 409225695
MLS# 409225695 