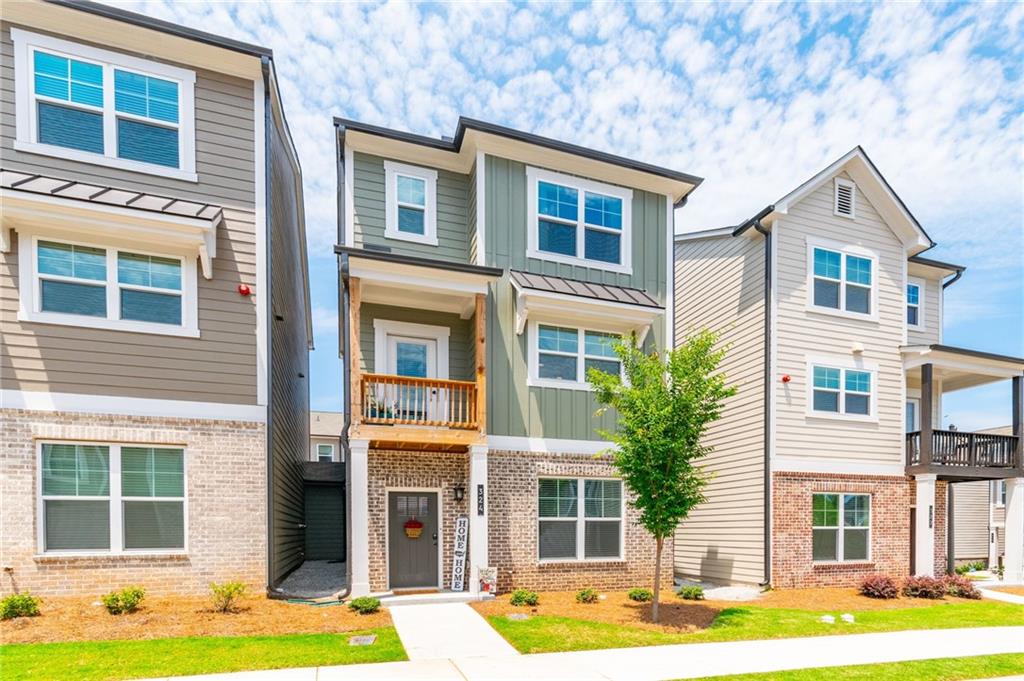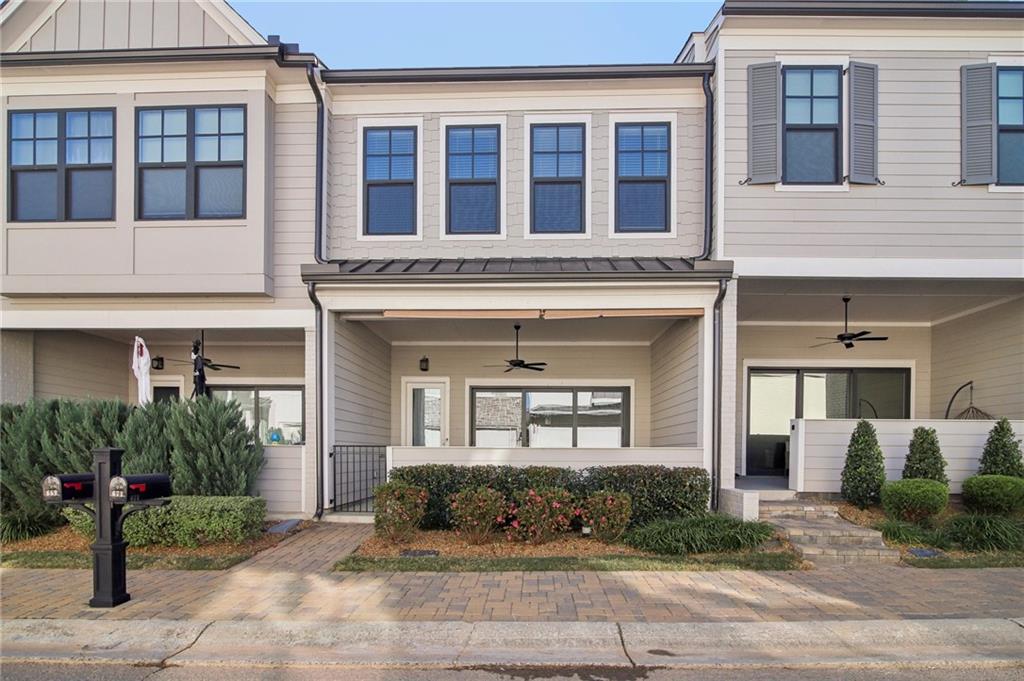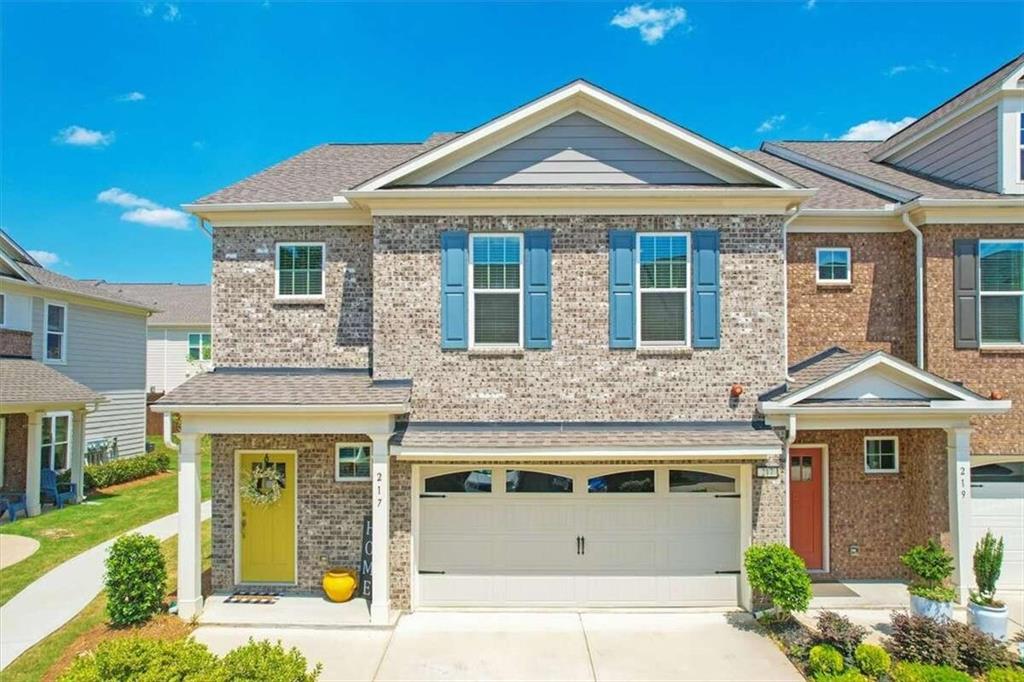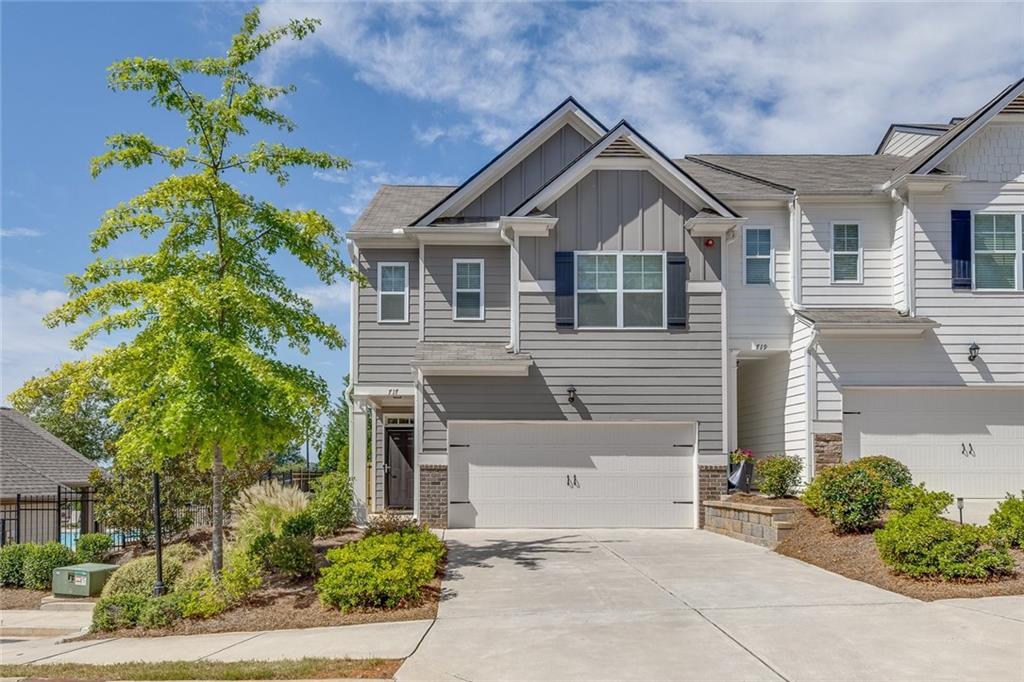217 Ellis Lane Woodstock GA 30189, MLS# 407190053
Woodstock, GA 30189
- 3Beds
- 2Full Baths
- 1Half Baths
- N/A SqFt
- 2020Year Built
- 0.03Acres
- MLS# 407190053
- Residential
- Townhouse
- Active
- Approx Time on Market1 month, 10 days
- AreaN/A
- CountyCherokee - GA
- Subdivision Aldyn
Overview
Stepless entry, end unit luxury townhome located in the highly desired Woodstock High School District. This meticulously maintained, brick-front townhouse features beautiful hardwood floors throughout the main open-concept living area, making it perfect for entertaining. The kitchen boasts gorgeous stone countertops, tile backsplash, and white cabinets, overlooking the family room and oversized back patio. The private back patio opens to the common green space and a gorgeous walkway leading to the amenities. Upstairs, is a spacious primary suite with two walk-in closets, a linen closet and a bath. Both upstairs bathrooms feature double vanities, stone countertops, and tile showers. The secondary bathroom also includes a tub/shower combo. Additionally, there is a loft area and a laundry room upstairs. This home features ample storage space. Amenities include a community pool and a cabana. This townhome encompasses a low-maintenance lifestyle with exterior upkeep, trash and amenities all covered in your HOA dues. Conveniently located near shopping and dining of Hwy 92, with quick access to I575, and just minutes from both downtown Woodstock and Acworth.
Association Fees / Info
Hoa: Yes
Hoa Fees Frequency: Annually
Hoa Fees: 2952
Community Features: Homeowners Assoc, Near Shopping, Near Trails/Greenway, Pool, Sidewalks, Street Lights
Bathroom Info
Halfbaths: 1
Total Baths: 3.00
Fullbaths: 2
Room Bedroom Features: Other
Bedroom Info
Beds: 3
Building Info
Habitable Residence: No
Business Info
Equipment: None
Exterior Features
Fence: None
Patio and Porch: Patio
Exterior Features: None
Road Surface Type: Asphalt
Pool Private: No
County: Cherokee - GA
Acres: 0.03
Pool Desc: None
Fees / Restrictions
Financial
Original Price: $440,000
Owner Financing: No
Garage / Parking
Parking Features: Garage
Green / Env Info
Green Energy Generation: None
Handicap
Accessibility Features: None
Interior Features
Security Ftr: Smoke Detector(s)
Fireplace Features: Electric, Family Room
Levels: Two
Appliances: Dishwasher, Disposal, Electric Water Heater, Gas Oven, Gas Range
Laundry Features: Laundry Room, Upper Level
Interior Features: Disappearing Attic Stairs, Double Vanity, Entrance Foyer 2 Story, High Ceilings 9 ft Main, High Speed Internet, Recessed Lighting, Tray Ceiling(s), Walk-In Closet(s)
Flooring: Carpet, Ceramic Tile, Hardwood
Spa Features: None
Lot Info
Lot Size Source: Public Records
Lot Features: Corner Lot, Landscaped, Level
Lot Size: x
Misc
Property Attached: Yes
Home Warranty: No
Open House
Other
Other Structures: None
Property Info
Construction Materials: Blown-In Insulation, Brick Front, Cement Siding
Year Built: 2,020
Property Condition: Resale
Roof: Composition
Property Type: Residential Attached
Style: Townhouse
Rental Info
Land Lease: No
Room Info
Kitchen Features: Cabinets White, Kitchen Island, Pantry Walk-In, Stone Counters, Other
Room Master Bathroom Features: Double Vanity,Shower Only
Room Dining Room Features: Open Concept
Special Features
Green Features: Windows
Special Listing Conditions: None
Special Circumstances: None
Sqft Info
Building Area Total: 1986
Building Area Source: Builder
Tax Info
Tax Amount Annual: 4075
Tax Year: 2,023
Tax Parcel Letter: 15N12K-00000-039-000
Unit Info
Num Units In Community: 120
Utilities / Hvac
Cool System: Central Air
Electric: 220 Volts in Laundry
Heating: Natural Gas
Utilities: Cable Available, Electricity Available, Natural Gas Available, Underground Utilities, Water Available
Sewer: Public Sewer
Waterfront / Water
Water Body Name: None
Water Source: Public
Waterfront Features: None
Directions
GPS Friendly :-)Listing Provided courtesy of Greystone Real Estate, Llc
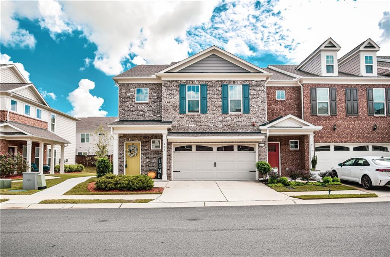
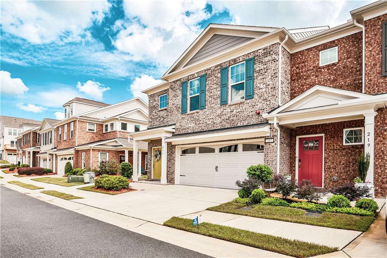
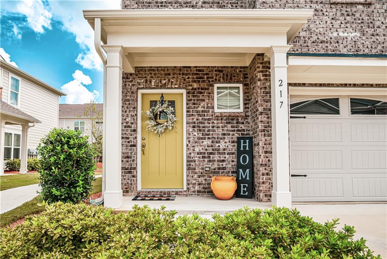
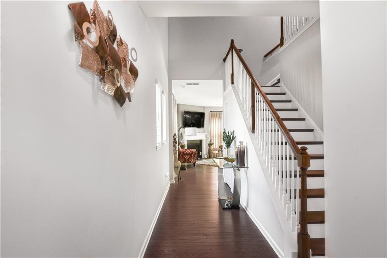
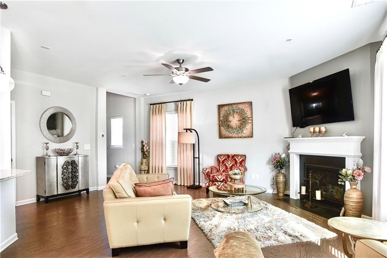
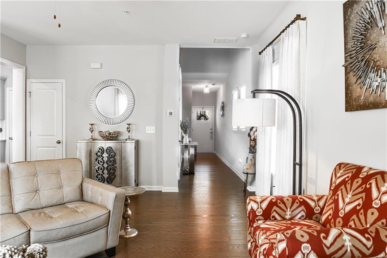
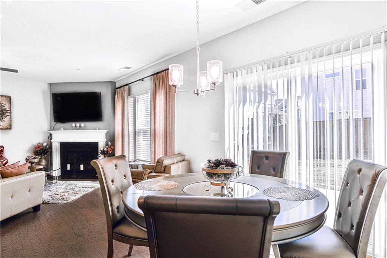
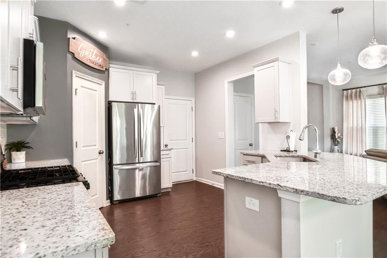
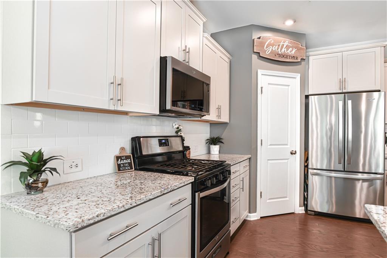
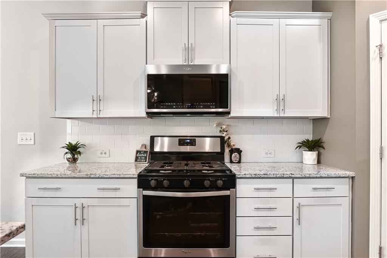
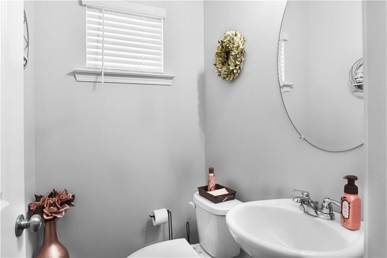
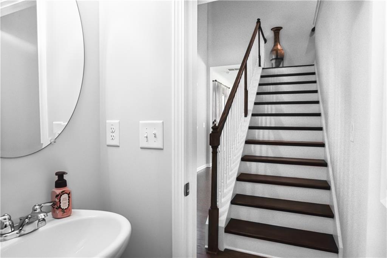
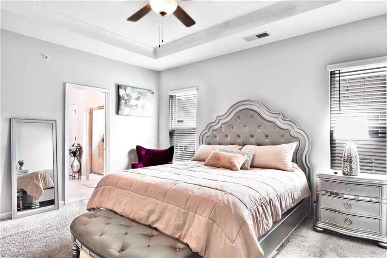
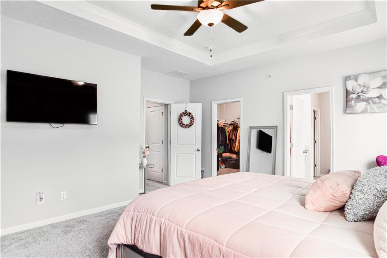
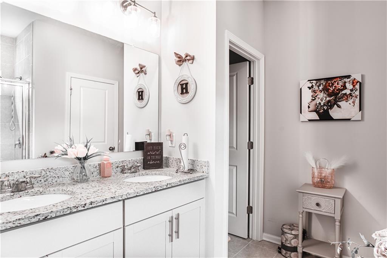
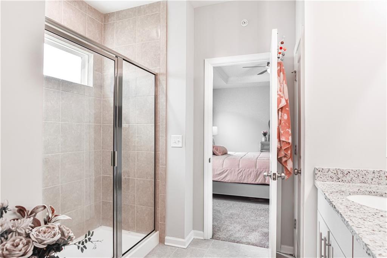
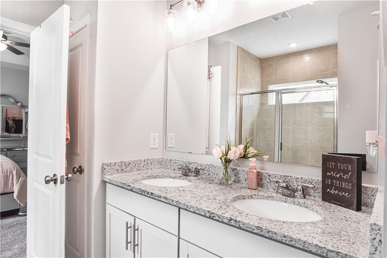
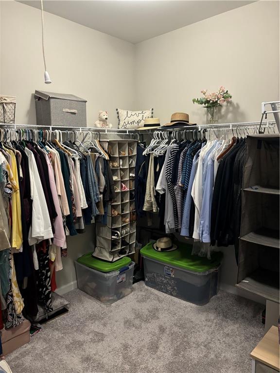
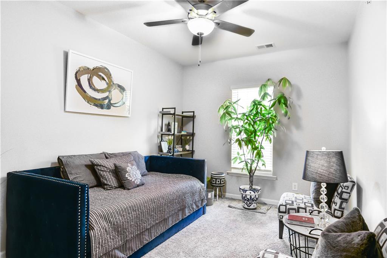
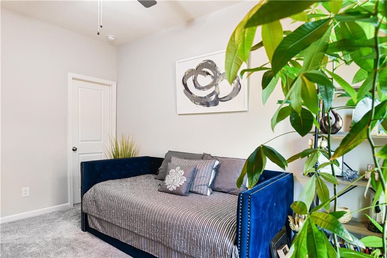
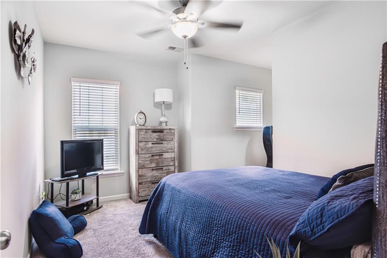
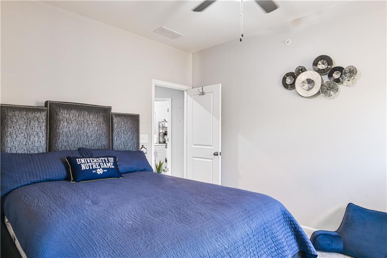
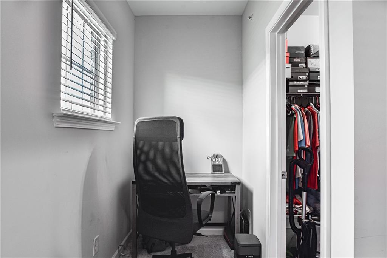
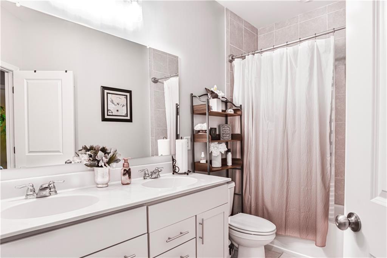
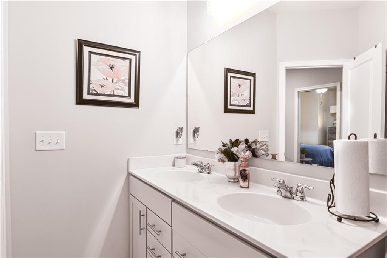
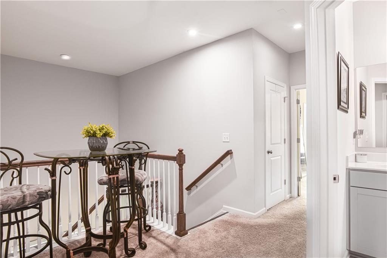
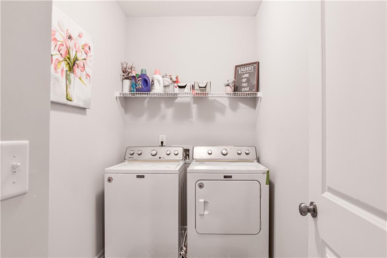
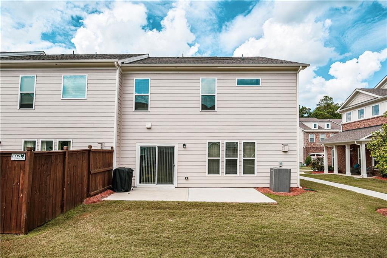
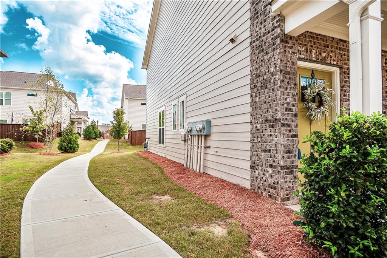
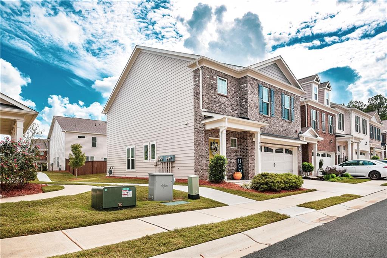
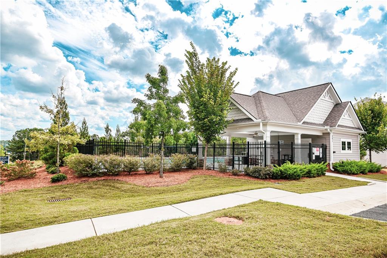
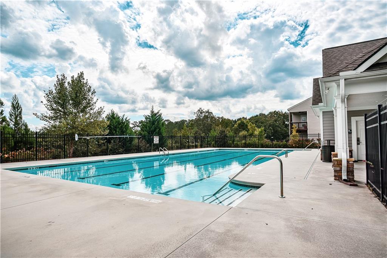
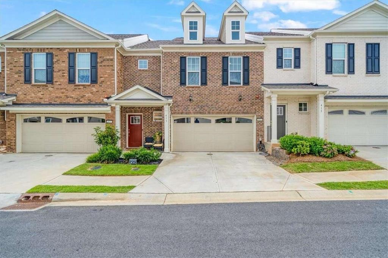
 MLS# 411007530
MLS# 411007530 