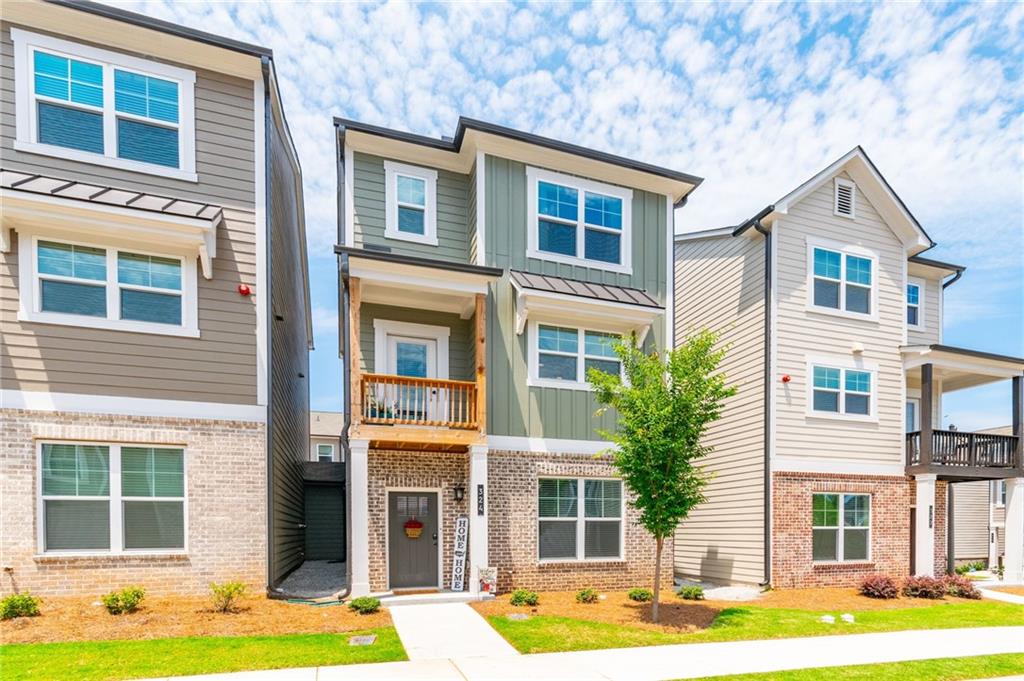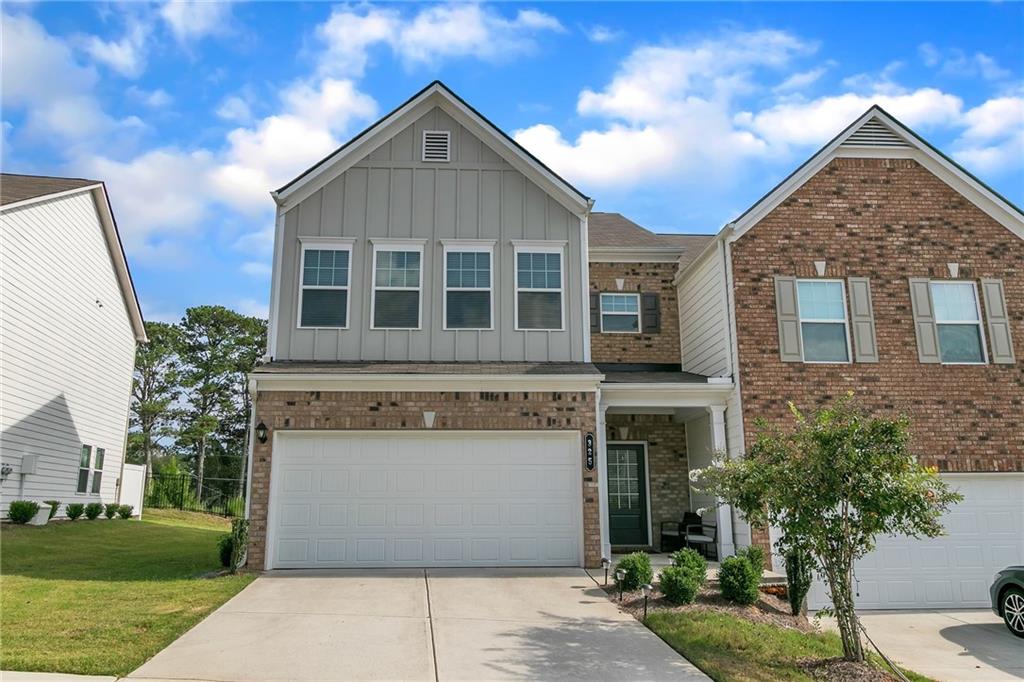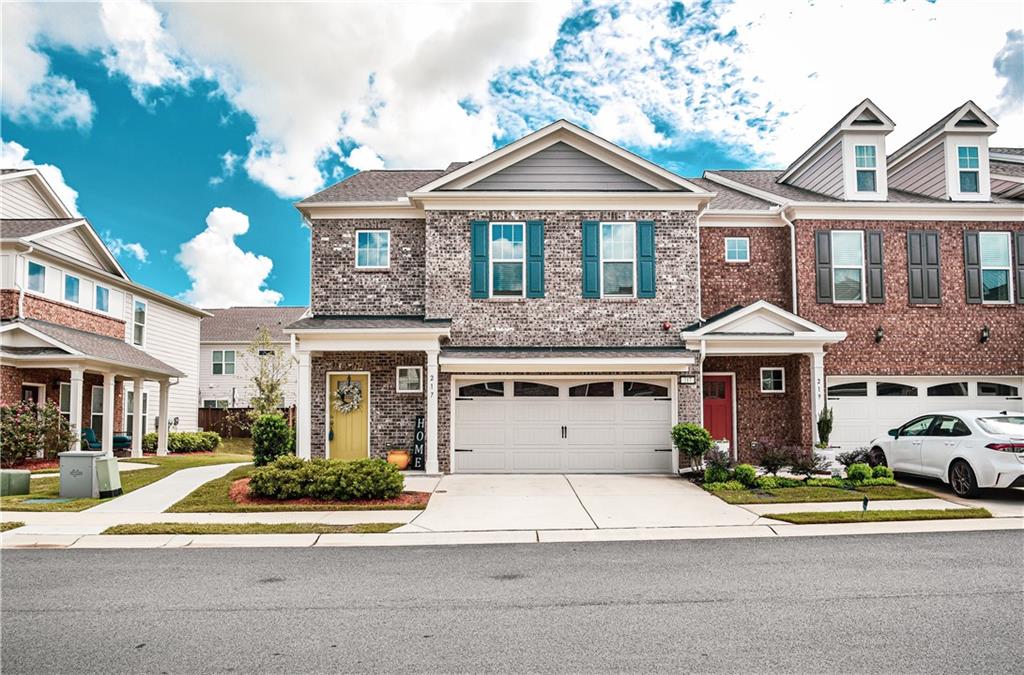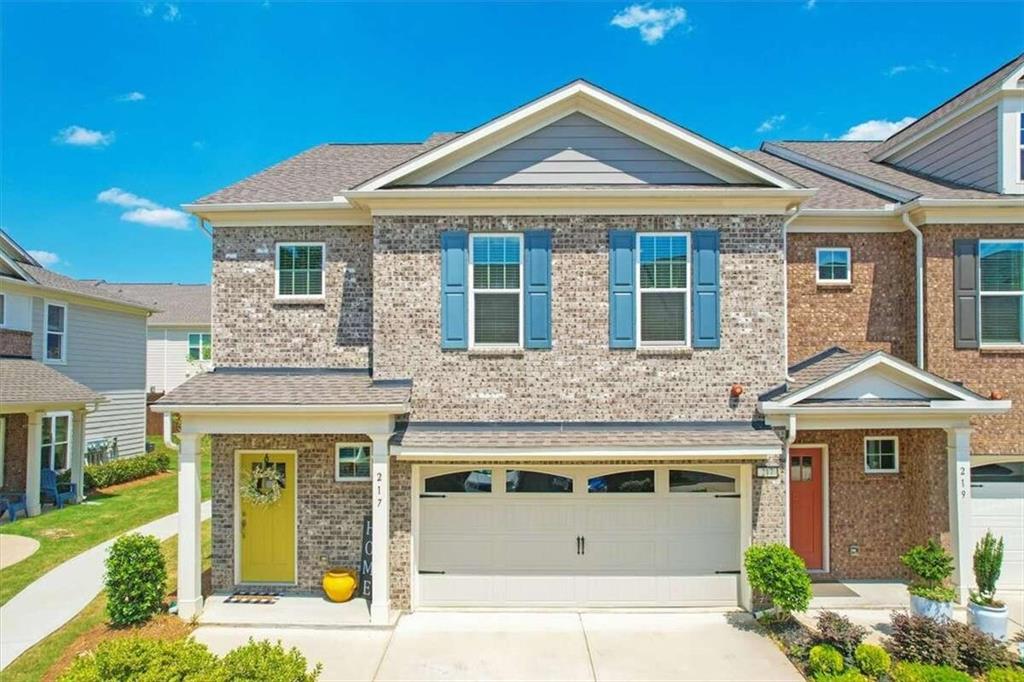717 Woodstock Grove Drive Woodstock GA 30188, MLS# 403372313
Woodstock, GA 30188
- 3Beds
- 2Full Baths
- 1Half Baths
- N/A SqFt
- 2020Year Built
- 0.08Acres
- MLS# 403372313
- Residential
- Townhouse
- Active
- Approx Time on Market28 days
- AreaN/A
- CountyCherokee - GA
- Subdivision Woodstock Grove
Overview
Like new! Beautiful open concept townhome- an end unit with convenient proximity to the pool and club house! Exceptional location, just minutes from Roswell off Hwy 92, easy access to I-575, and close to Downtown Woodstock. The spacious kitchen features stainless steel appliances, gas stove, white cabinets, beautiful granite counters, and large island that opens to the living room with gas fireplace. Convenient half bath located on the main level. The upper floor features an oversized owner's suit with ensuite bath, that hosts a walk-in shower, separate soaking tub, and two closets! Two additional sizable bedrooms, a full bath, laundry room, and ample closet space complete the upstairs. The backyard offers new side fences for privacy and can be completely fenced in if you desire. There are window screens on all the windows, which do not come standard and are an added feature. This energy efficient home has barely been lived in and looks brand new! With additional touches like the recent garage floor epoxy and new patio door and frame, this one is in move-in condition and is ready for it's new owners!
Association Fees / Info
Hoa: Yes
Hoa Fees Frequency: Monthly
Hoa Fees: 220
Community Features: Clubhouse, Homeowners Assoc
Association Fee Includes: Maintenance Grounds, Maintenance Structure, Pest Control, Swim, Termite, Trash
Bathroom Info
Halfbaths: 1
Total Baths: 3.00
Fullbaths: 2
Room Bedroom Features: Other
Bedroom Info
Beds: 3
Building Info
Habitable Residence: No
Business Info
Equipment: Irrigation Equipment
Exterior Features
Fence: Back Yard
Patio and Porch: Patio
Exterior Features: Private Yard
Road Surface Type: Paved
Pool Private: No
County: Cherokee - GA
Acres: 0.08
Pool Desc: None
Fees / Restrictions
Financial
Original Price: $410,000
Owner Financing: No
Garage / Parking
Parking Features: Garage, Garage Faces Front
Green / Env Info
Green Energy Generation: None
Handicap
Accessibility Features: None
Interior Features
Security Ftr: Carbon Monoxide Detector(s), Fire Sprinkler System, Smoke Detector(s)
Fireplace Features: Gas Log, Living Room
Levels: Two
Appliances: Dishwasher, Disposal, Gas Oven, Gas Water Heater, Microwave
Laundry Features: Laundry Room, Upper Level
Interior Features: Double Vanity, Entrance Foyer
Flooring: Carpet, Ceramic Tile, Laminate
Spa Features: None
Lot Info
Lot Size Source: Public Records
Lot Features: Back Yard
Lot Size: x
Misc
Property Attached: Yes
Home Warranty: No
Open House
Other
Other Structures: None
Property Info
Construction Materials: Cement Siding, Stone
Year Built: 2,020
Property Condition: Resale
Roof: Composition
Property Type: Residential Attached
Style: Townhouse
Rental Info
Land Lease: No
Room Info
Kitchen Features: Cabinets White, Eat-in Kitchen, Stone Counters, View to Family Room
Room Master Bathroom Features: Separate Tub/Shower,Soaking Tub
Room Dining Room Features: Open Concept
Special Features
Green Features: None
Special Listing Conditions: None
Special Circumstances: None
Sqft Info
Building Area Total: 1888
Building Area Source: Builder
Tax Info
Tax Amount Annual: 3418
Tax Year: 2,022
Tax Parcel Letter: 15N18P-00000-101-000
Unit Info
Num Units In Community: 1
Utilities / Hvac
Cool System: Central Air
Electric: 110 Volts, 220 Volts
Heating: Natural Gas
Utilities: Cable Available, Electricity Available, Natural Gas Available, Phone Available, Sewer Available, Underground Utilities, Water Available
Sewer: Public Sewer
Waterfront / Water
Water Body Name: None
Water Source: Public
Waterfront Features: None
Directions
HWY 92, exit 7, head east towards Roswell. Community is on the left. GPS friendly.Listing Provided courtesy of Keller Williams Realty Partners
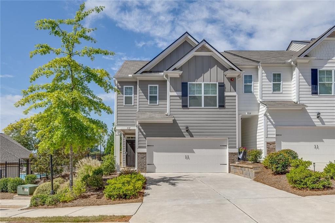
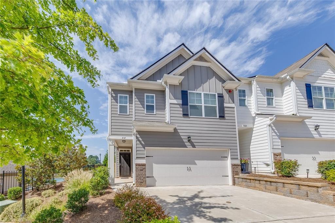
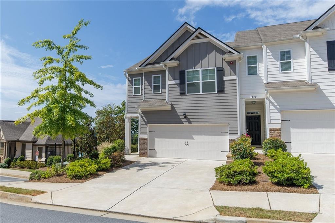
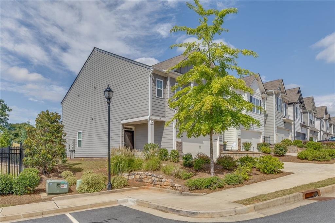
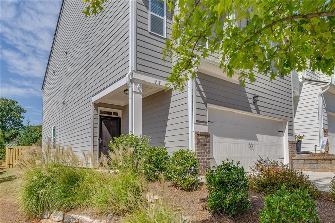
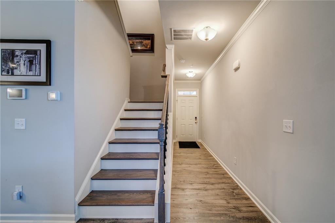
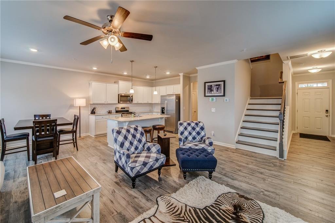
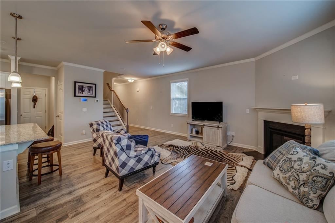
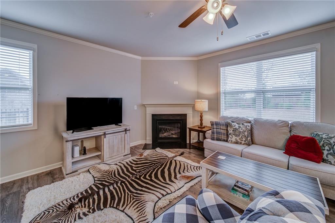
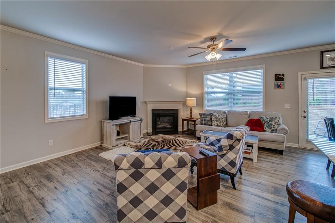
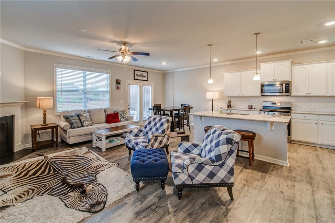
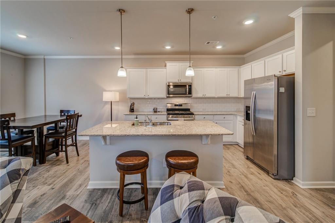
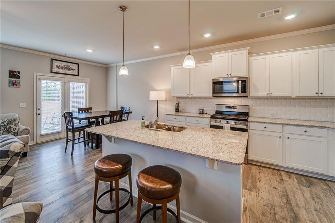
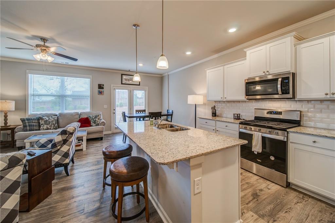
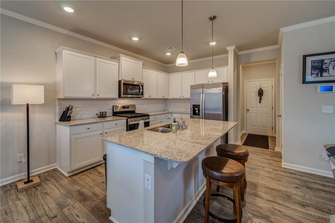
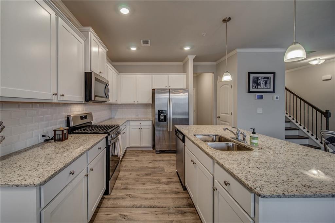
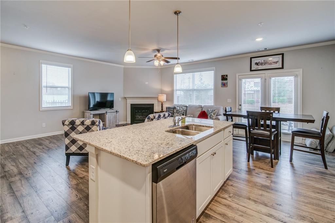
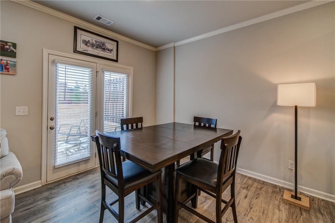
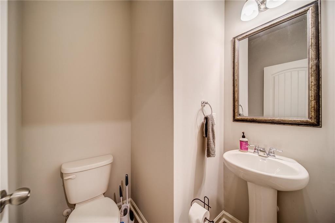
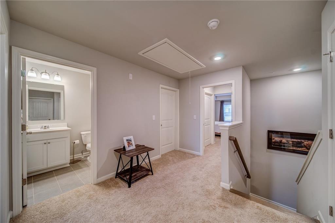
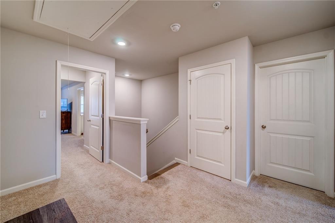
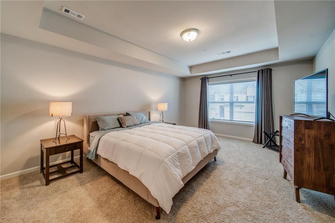
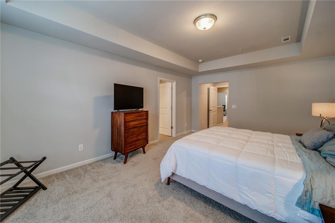
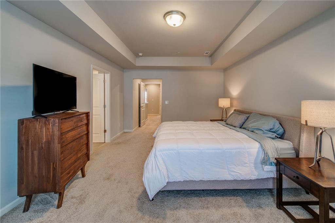
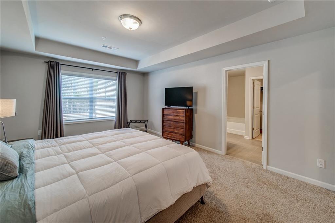
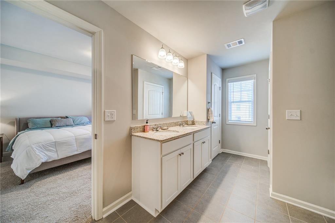
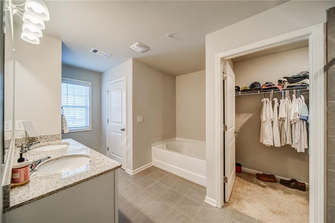
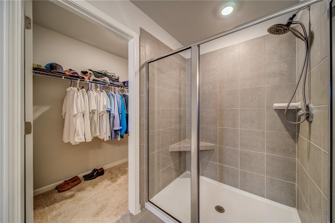
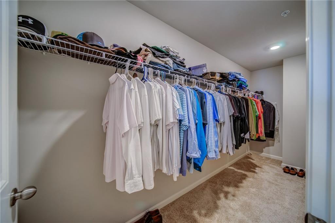
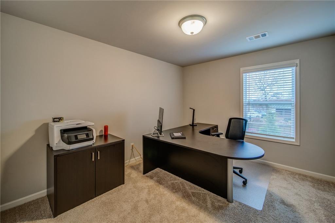
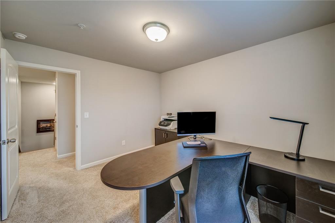
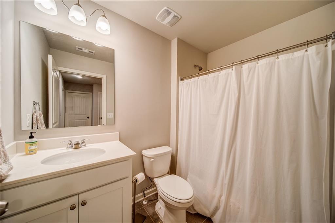
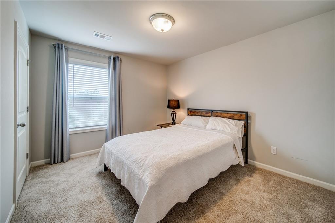
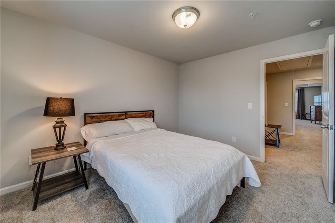
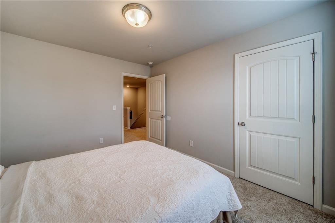
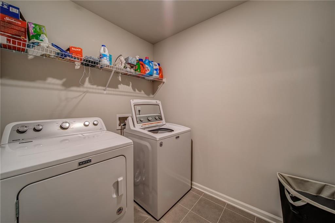
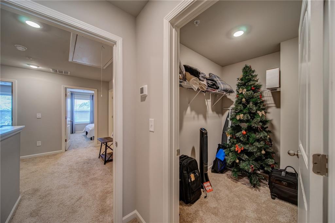
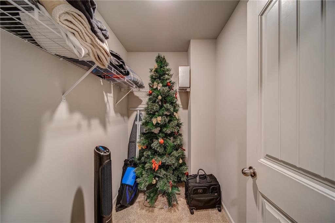
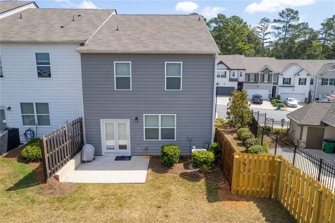
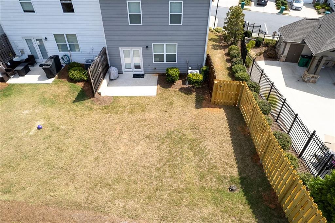
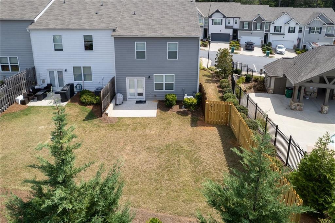
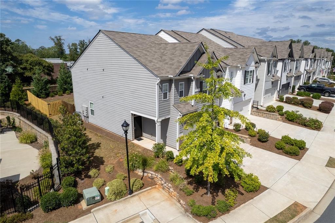
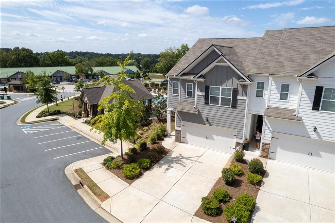
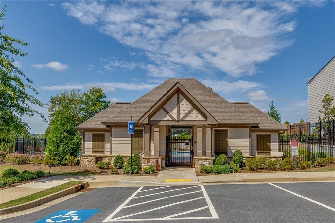
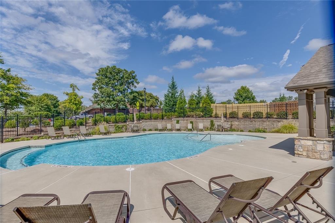
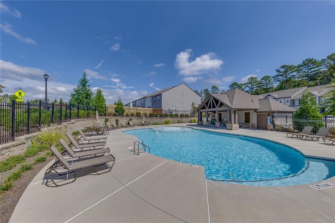
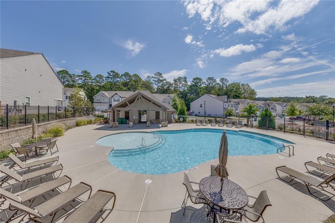
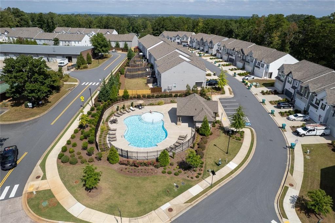
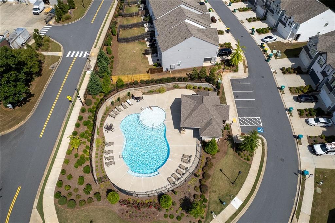
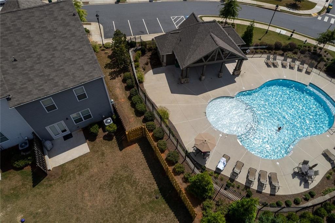
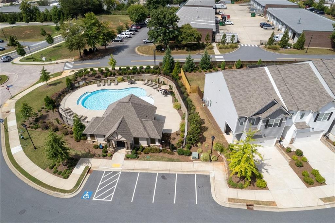
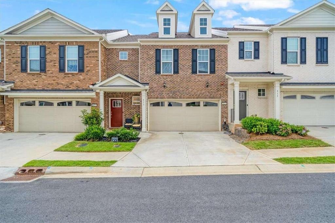
 MLS# 411007530
MLS# 411007530 