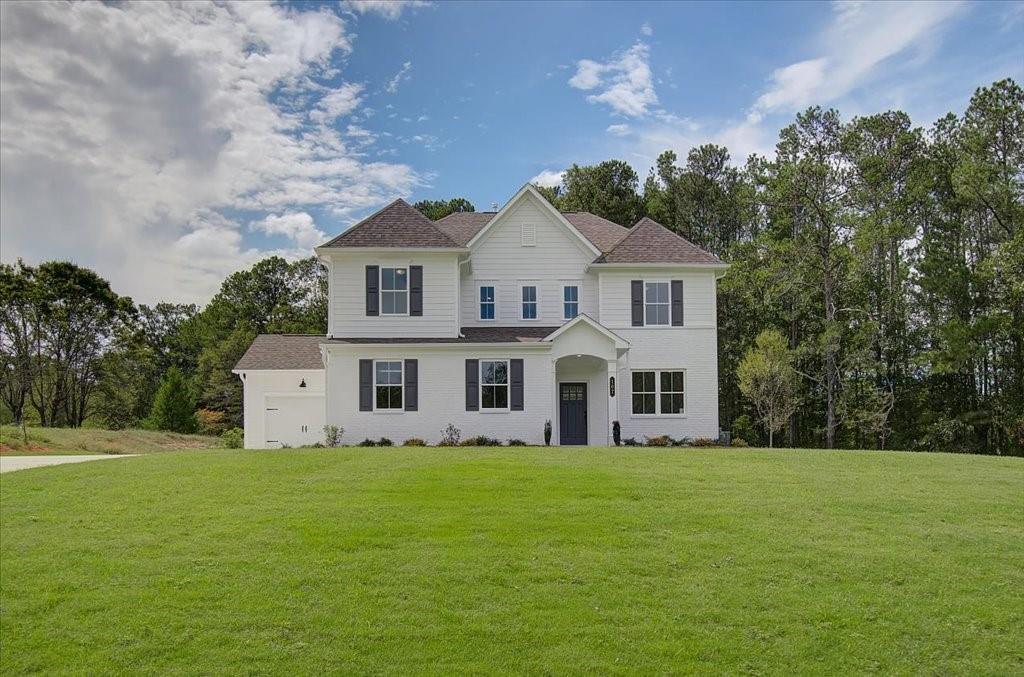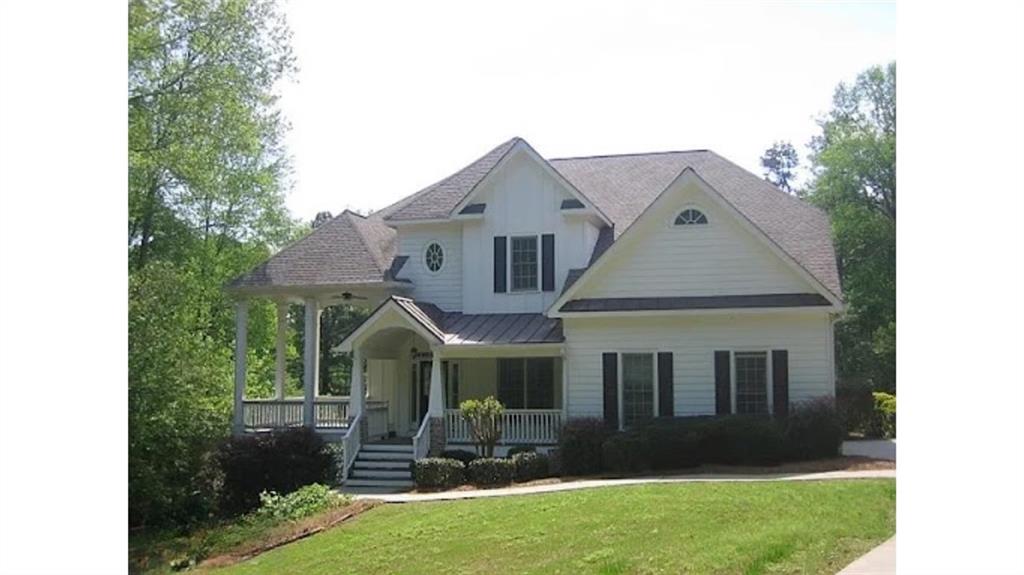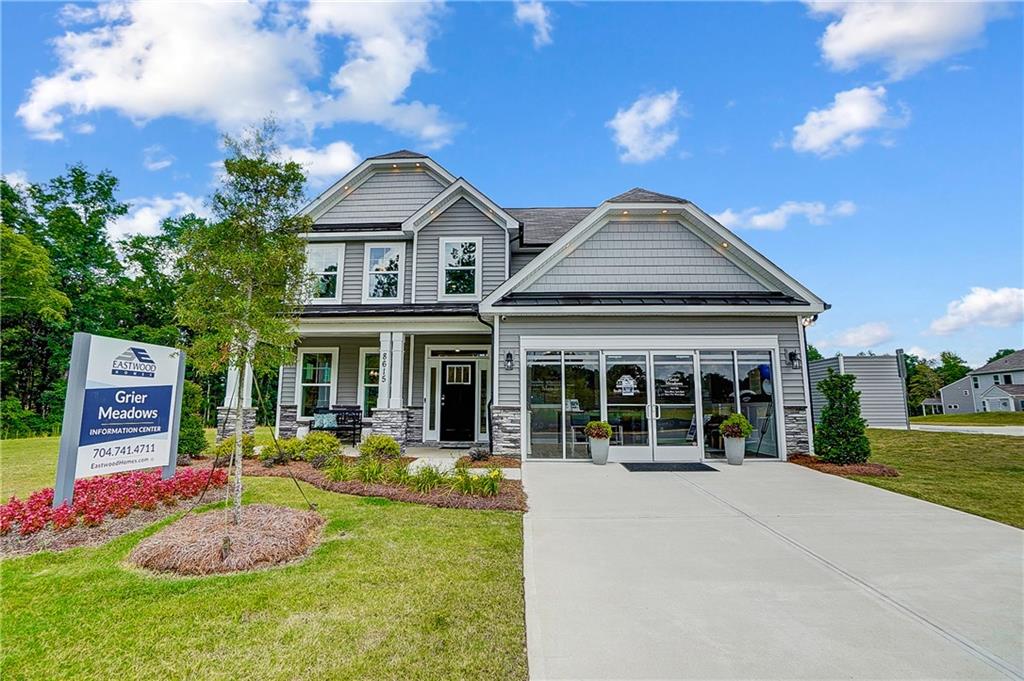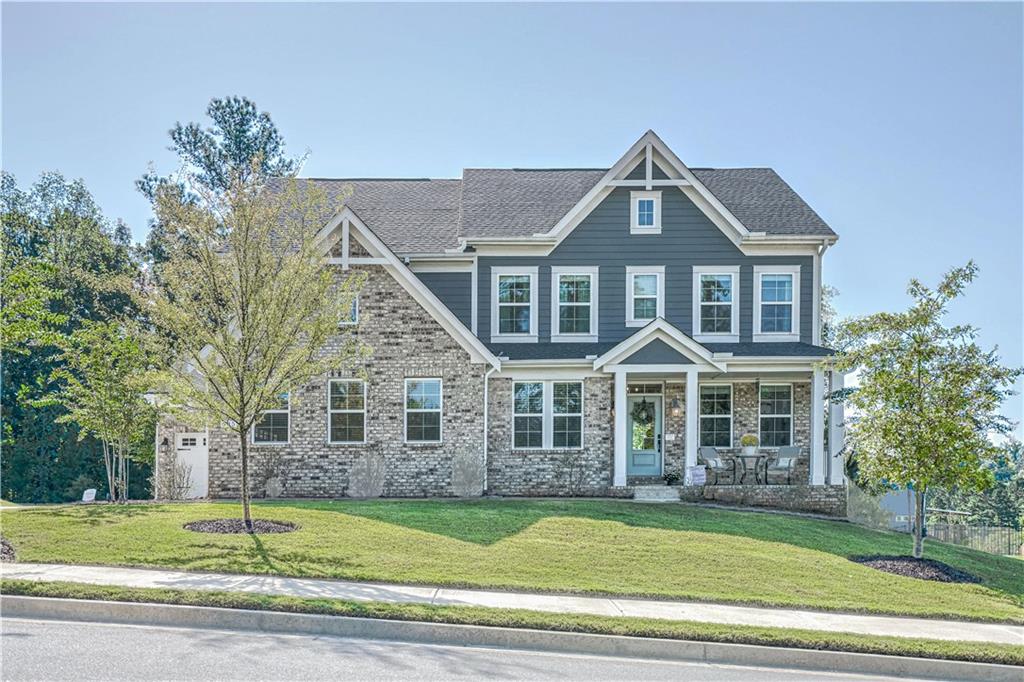220 Autumn Brook Drive Canton GA 30115, MLS# 357649830
Canton, GA 30115
- 4Beds
- 3Full Baths
- N/AHalf Baths
- N/A SqFt
- 2024Year Built
- 0.75Acres
- MLS# 357649830
- Residential
- Single Family Residence
- Active
- Approx Time on Market8 months, 8 days
- AreaN/A
- CountyCherokee - GA
- Subdivision Autumn Brook
Overview
New Construction! Full Basement. Nestled within the charming community of Autumn Brook, this exquisite home embodies a harmonious blend of sophistication and grace. As you step through the grand two-story foyer, you are greeted by an ambiance of refined elegance. The spacious family room welcomes you with its soaring vaulted ceiling and inviting fireplace, creating the perfect setting for gatherings and relaxation. Adjacent to the family room, the dining room offers a sense of intimacy while remaining seamlessly connected to the main living space. The kitchen is a culinary haven, boasting ample workspace, a central island, and luxurious granite countertops, sure to delight any chef. A breakfast room provides a cheerful spot for casual dining, while a light-filled keeping room offers a tranquil retreat to unwind. The main floor owner's retreat exudes comfort and privacy, featuring a generously sized walk-in closet and a spa-like full bath complete with a soaking tub and separate shower. An additional bedroom and full bath on the main floor offer versatility, ideal for guests or a home office. Upstairs, two additional bedrooms share a well-appointed full bath, providing comfortable accommodations for family members or visitors. A bonus room offers endless possibilities, whether utilized as a playroom, home office, or media center. Conveniently situated near shopping, dining, and with easy access to I-575, Autumn Brook offers a desirable lifestyle with all the amenities at your fingertips. With its specious layout and elegant finishes, this home epitomizes refined living in a vibrant community.
Association Fees / Info
Hoa: No
Community Features: Street Lights
Bathroom Info
Main Bathroom Level: 2
Total Baths: 3.00
Fullbaths: 3
Room Bedroom Features: Master on Main
Bedroom Info
Beds: 4
Building Info
Habitable Residence: No
Business Info
Equipment: None
Exterior Features
Fence: None
Patio and Porch: Covered, Front Porch, Rear Porch
Exterior Features: Private Yard, Rain Gutters, Private Entrance
Road Surface Type: Paved
Pool Private: No
County: Cherokee - GA
Acres: 0.75
Pool Desc: None
Fees / Restrictions
Financial
Original Price: $739,840
Owner Financing: No
Garage / Parking
Parking Features: Attached, Garage, Garage Faces Front, Kitchen Level
Green / Env Info
Green Energy Generation: None
Handicap
Accessibility Features: None
Interior Features
Security Ftr: Smoke Detector(s)
Fireplace Features: Family Room
Levels: Two
Appliances: Dishwasher, Gas Range, Microwave
Laundry Features: Laundry Room, Main Level
Interior Features: Double Vanity, Entrance Foyer, Entrance Foyer 2 Story, High Speed Internet, Tray Ceiling(s), Vaulted Ceiling(s), Walk-In Closet(s)
Flooring: Carpet, Ceramic Tile, Other
Spa Features: None
Lot Info
Lot Size Source: Public Records
Lot Features: Back Yard, Landscaped
Lot Size: x
Misc
Property Attached: No
Home Warranty: Yes
Open House
Other
Other Structures: None
Property Info
Construction Materials: Frame, HardiPlank Type
Year Built: 2,024
Property Condition: New Construction
Roof: Shingle
Property Type: Residential Detached
Style: Traditional
Rental Info
Land Lease: No
Room Info
Kitchen Features: Breakfast Room, Keeping Room, Kitchen Island, Pantry, Stone Counters, View to Family Room
Room Master Bathroom Features: Double Vanity,Separate Tub/Shower,Soaking Tub,Vaul
Room Dining Room Features: Separate Dining Room
Special Features
Green Features: Thermostat
Special Listing Conditions: None
Special Circumstances: None
Sqft Info
Building Area Total: 2865
Building Area Source: Builder
Tax Info
Tax Amount Annual: 1299
Tax Year: 2,023
Tax Parcel Letter: 14N29D-00000-044-000
Unit Info
Utilities / Hvac
Cool System: Central Air
Electric: 110 Volts, 220 Volts
Heating: Forced Air, Natural Gas
Utilities: Cable Available, Electricity Available, Natural Gas Available, Underground Utilities, Water Available
Sewer: Septic Tank
Waterfront / Water
Water Body Name: None
Water Source: Public
Waterfront Features: None
Directions
575 to Exit 19; to HWY 20 East. Go approximately 1 mile. Turn Right into the Autumn Brook subdivision/ Autumn Brook Drive to # 220 on the right.Listing Provided courtesy of Atlanta Communities


















































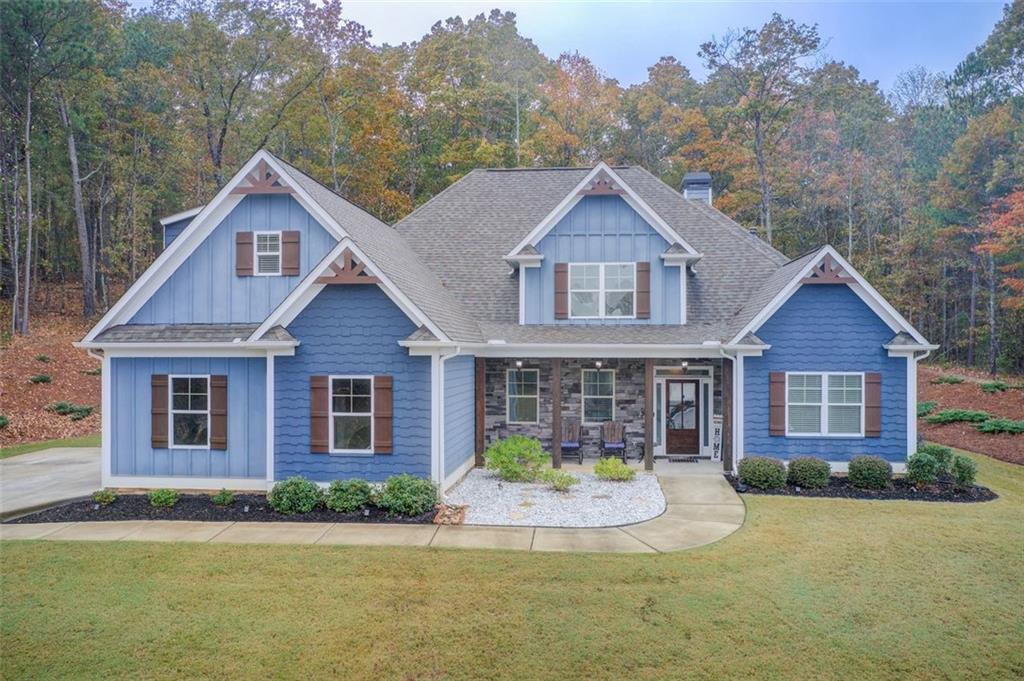
 MLS# 411051004
MLS# 411051004 