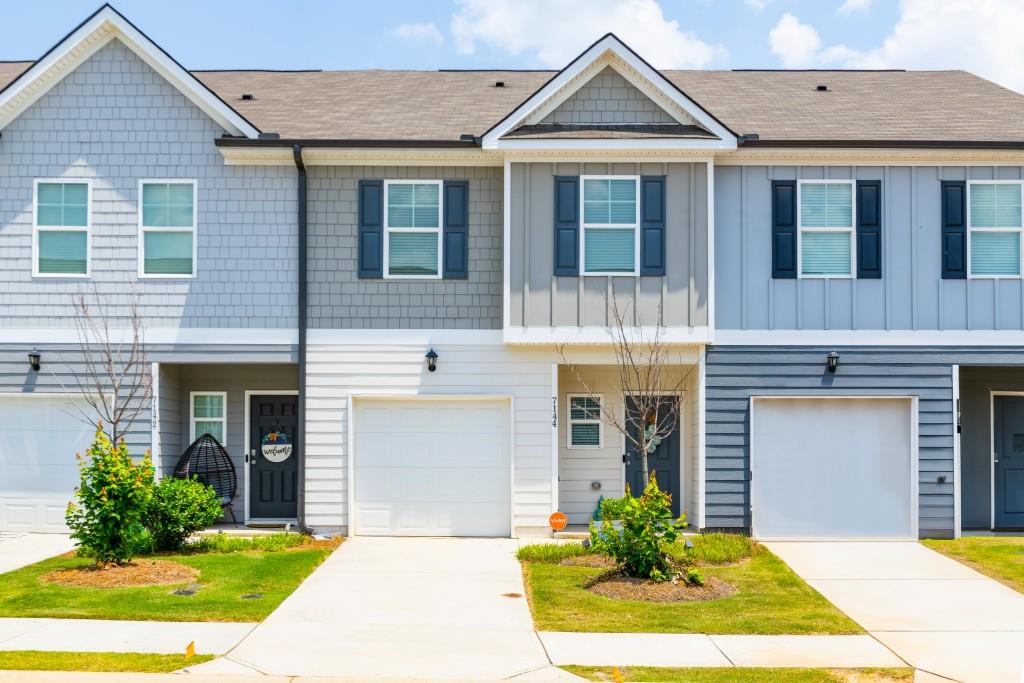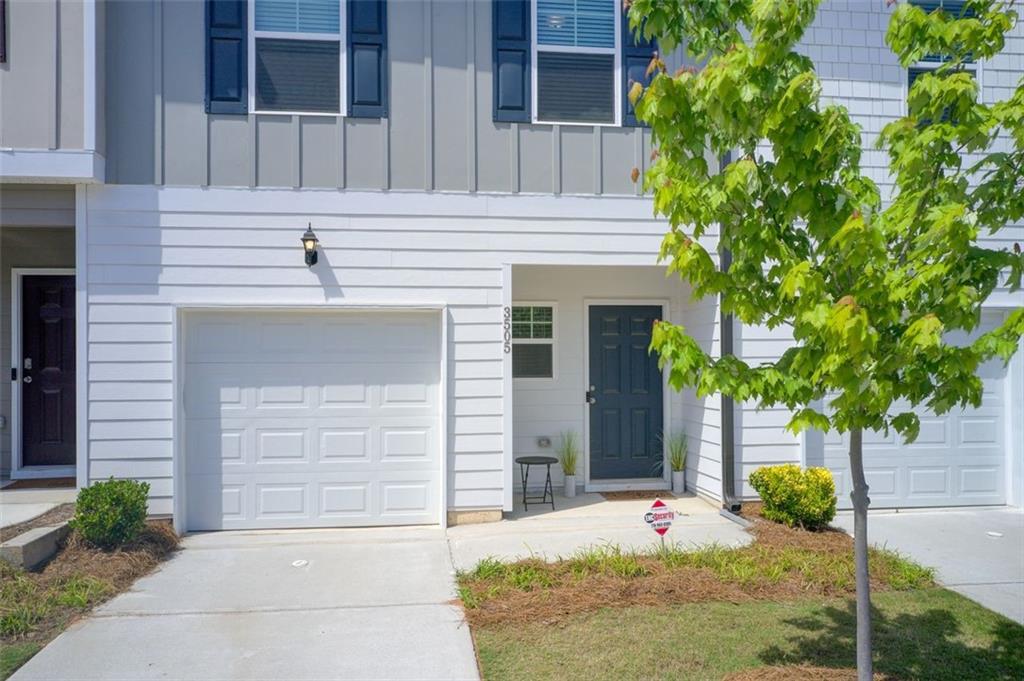2227 Mulsanne Drive Stonecrest GA 30058, MLS# 401377479
Stonecrest, GA 30058
- 3Beds
- 2Full Baths
- 1Half Baths
- N/A SqFt
- 2021Year Built
- 0.05Acres
- MLS# 401377479
- Residential
- Townhouse
- Active
- Approx Time on Market2 months, 19 days
- AreaN/A
- CountyDekalb - GA
- Subdivision Bentley Estates
Overview
Welcome to this stunning, 2021-built, 3-bedroom townhome located in the Bentley Estates subdivision. This highly desirable open floor plan includes hardwood floors on the first level, vaulted ceilings, and a spa-like primary bathroom! The kitchen offers Stainless steel appliances, a spacious island, and light grey kitchen cabinets. The laundry is easily located upstairs; all appliances are less than a year old! You will find the roomy loft upstairs, perfect for entertaining. This ideal home is waiting for you! Fenced-in backyard, short commute to Atlanta, two-car garage, this home has it all! Minutes away from I-20 and I-285.
Association Fees / Info
Hoa: Yes
Hoa Fees Frequency: Monthly
Hoa Fees: 178
Community Features: Homeowners Assoc, Near Schools, Near Shopping
Bathroom Info
Halfbaths: 1
Total Baths: 3.00
Fullbaths: 2
Room Bedroom Features: Oversized Master
Bedroom Info
Beds: 3
Building Info
Habitable Residence: No
Business Info
Equipment: None
Exterior Features
Fence: Back Yard
Patio and Porch: Patio
Exterior Features: None
Road Surface Type: Concrete
Pool Private: No
County: Dekalb - GA
Acres: 0.05
Pool Desc: None
Fees / Restrictions
Financial
Original Price: $315,000
Owner Financing: No
Garage / Parking
Parking Features: Garage, Garage Door Opener
Green / Env Info
Green Energy Generation: None
Handicap
Accessibility Features: None
Interior Features
Security Ftr: Carbon Monoxide Detector(s), Secured Garage/Parking
Fireplace Features: Electric, Family Room, Living Room
Levels: Two
Appliances: Dishwasher, Disposal, Dryer, Electric Cooktop, Electric Oven, Electric Water Heater, Microwave, Refrigerator, Washer
Laundry Features: Laundry Room, Upper Level
Interior Features: Beamed Ceilings
Flooring: Carpet, Hardwood
Spa Features: None
Lot Info
Lot Size Source: Public Records
Lot Features: Back Yard, Level
Lot Size: x
Misc
Property Attached: Yes
Home Warranty: No
Open House
Other
Other Structures: None
Property Info
Construction Materials: Brick Front
Year Built: 2,021
Property Condition: Resale
Roof: Shingle
Property Type: Residential Attached
Style: A-Frame
Rental Info
Land Lease: No
Room Info
Kitchen Features: Cabinets Other, Kitchen Island, Pantry Walk-In, View to Family Room
Room Master Bathroom Features: Double Vanity,Separate Tub/Shower
Room Dining Room Features: Open Concept
Special Features
Green Features: None
Special Listing Conditions: None
Special Circumstances: None
Sqft Info
Building Area Total: 1750
Building Area Source: Owner
Tax Info
Tax Parcel Letter: 16-039-04-229
Unit Info
Num Units In Community: 1
Utilities / Hvac
Cool System: Central Air
Electric: None
Heating: Central, Electric
Utilities: Cable Available, Electricity Available, Phone Available, Underground Utilities, Water Available
Sewer: Public Sewer
Waterfront / Water
Water Body Name: None
Water Source: Public
Waterfront Features: None
Directions
GPS friendly.Listing Provided courtesy of Atlanta Communities
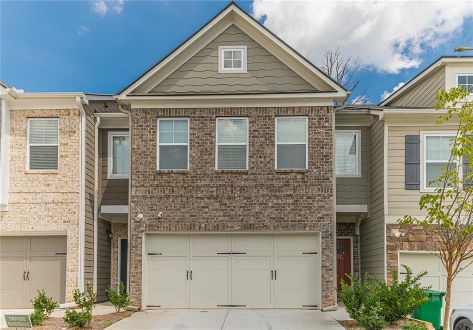
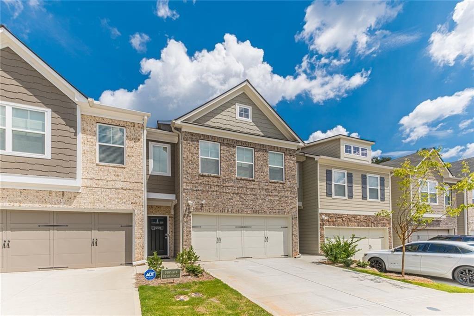
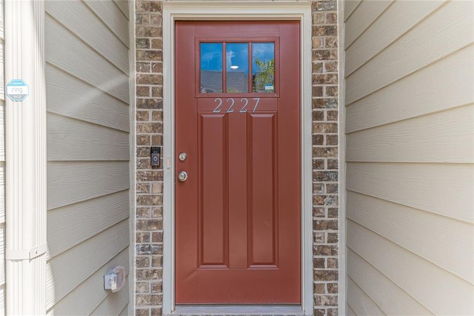
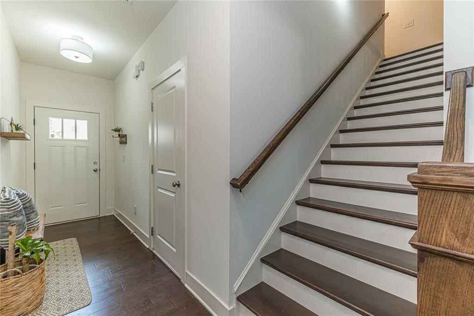
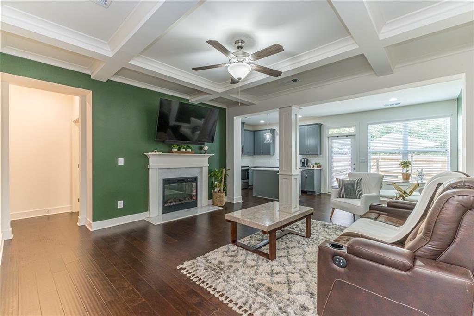
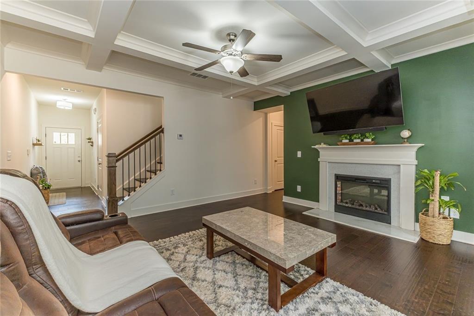
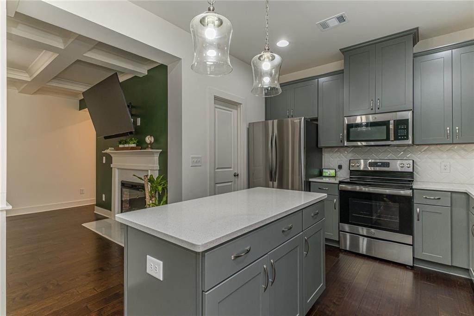
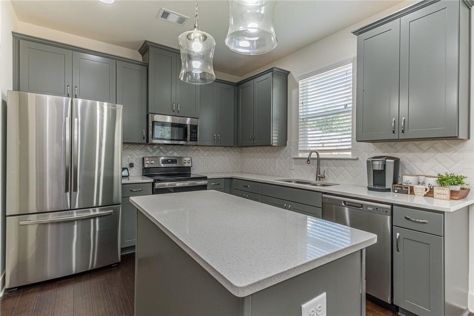
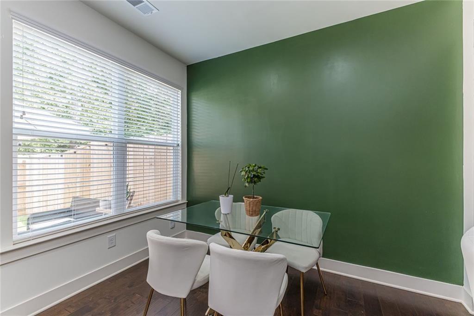
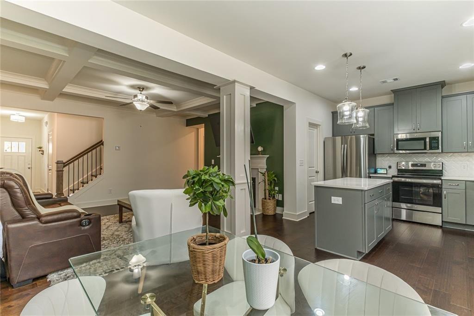
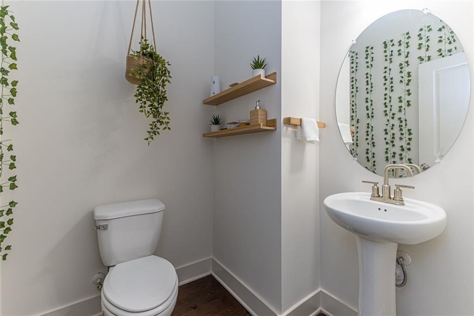
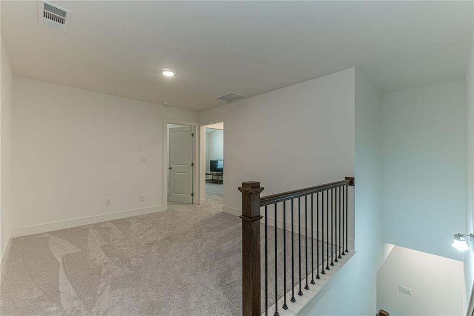
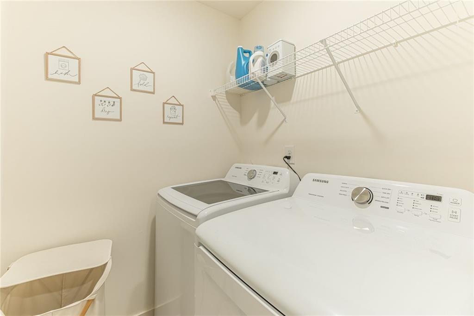
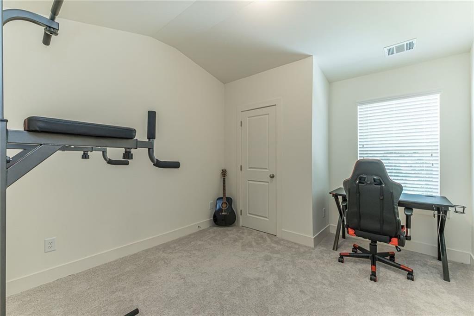
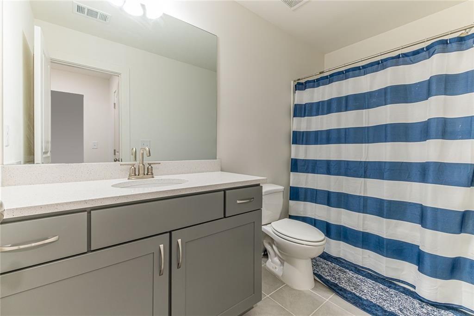
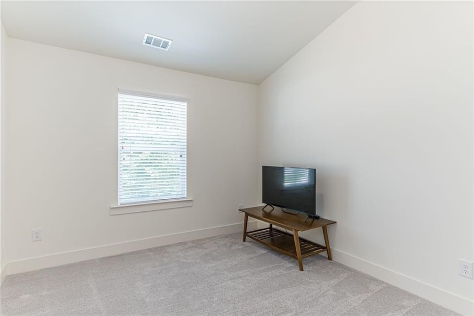
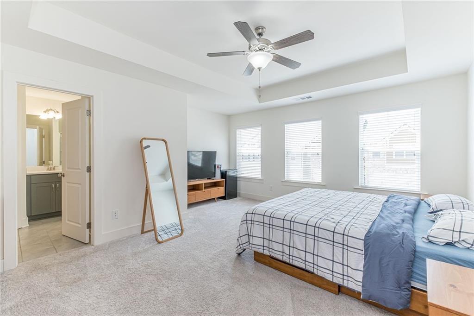
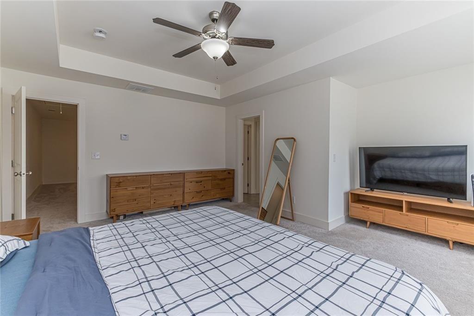
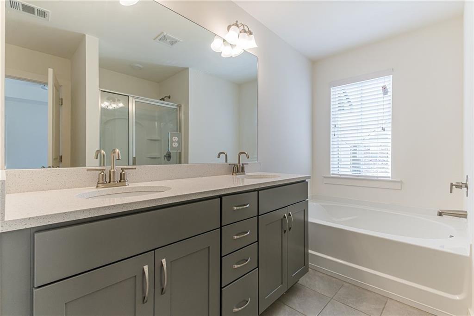
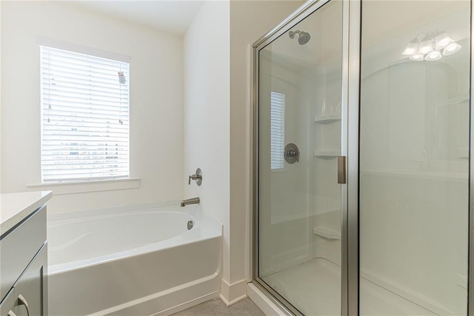
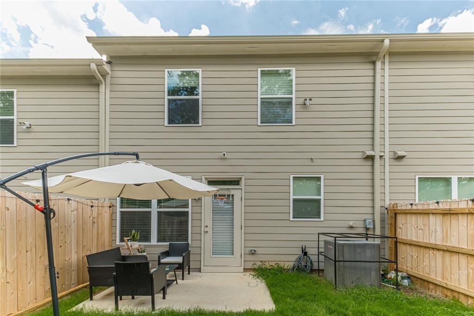
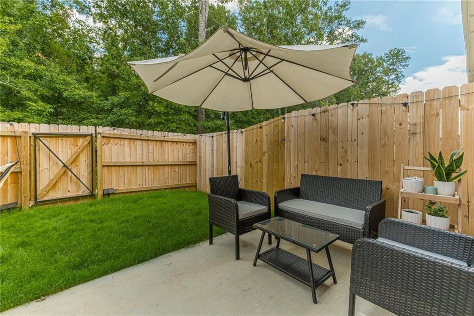
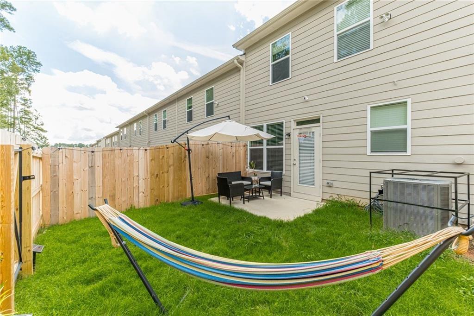
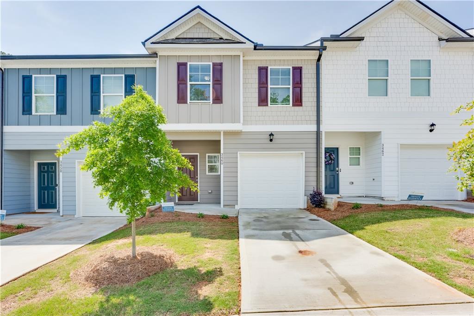
 MLS# 399166587
MLS# 399166587 