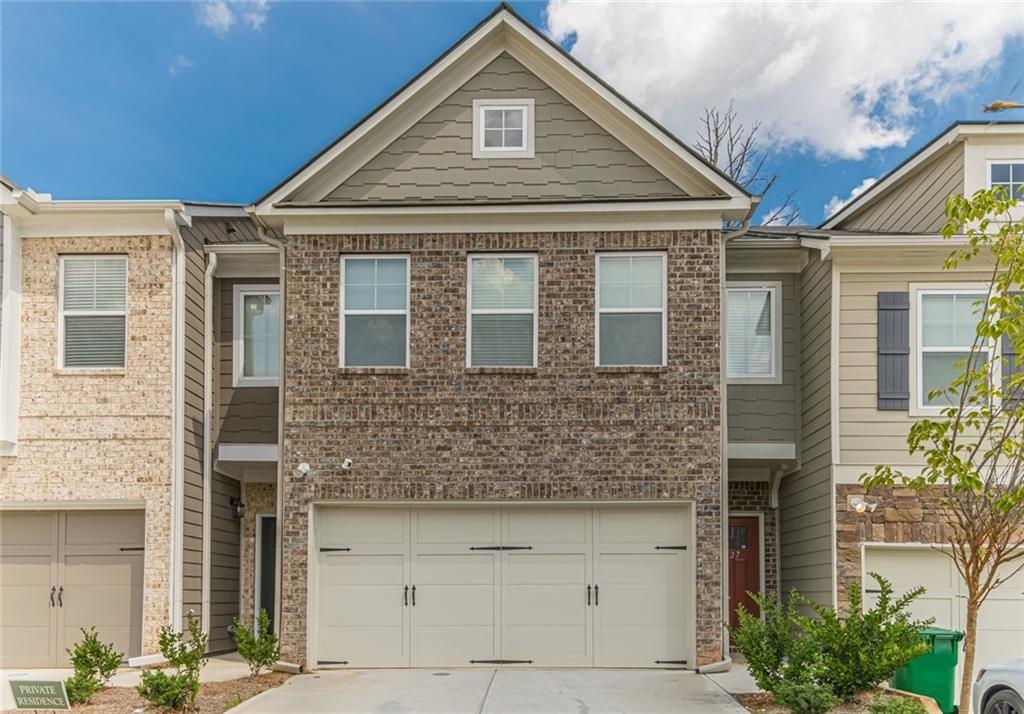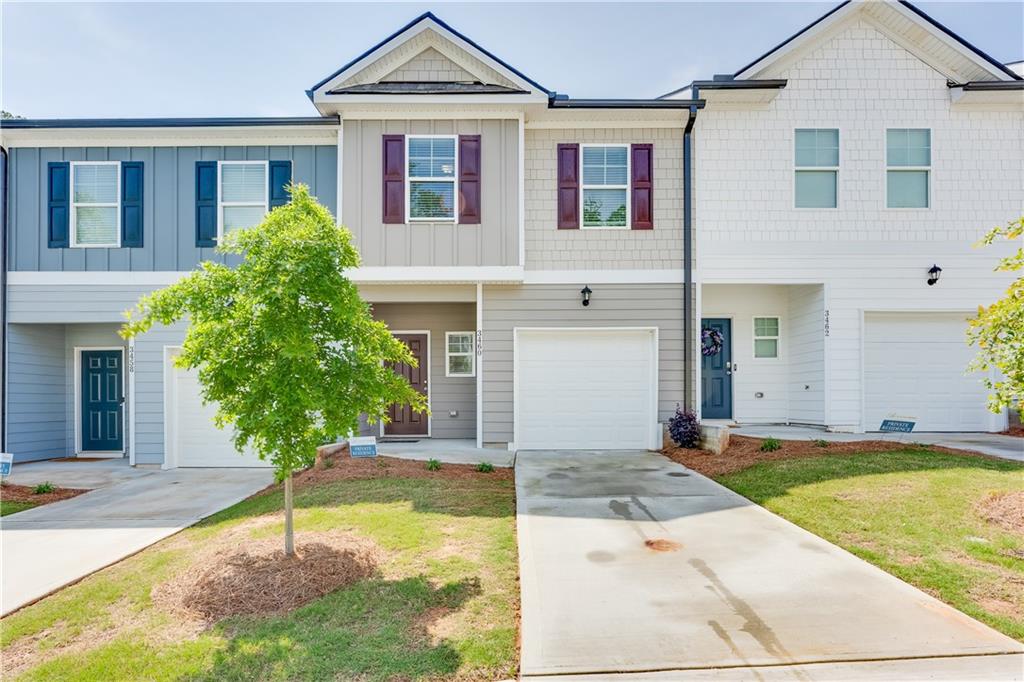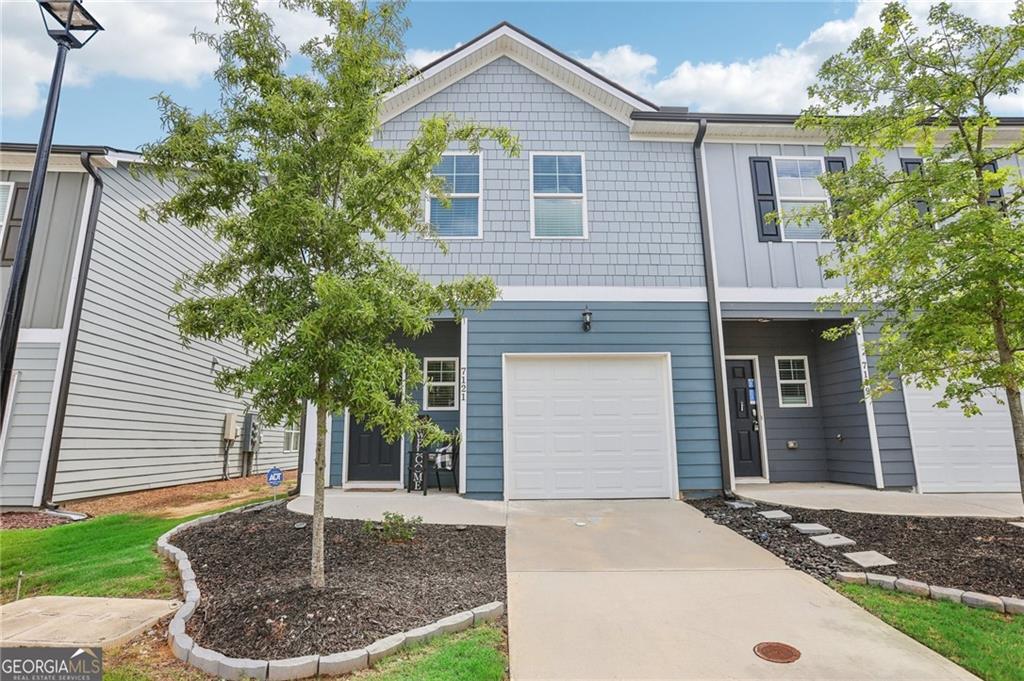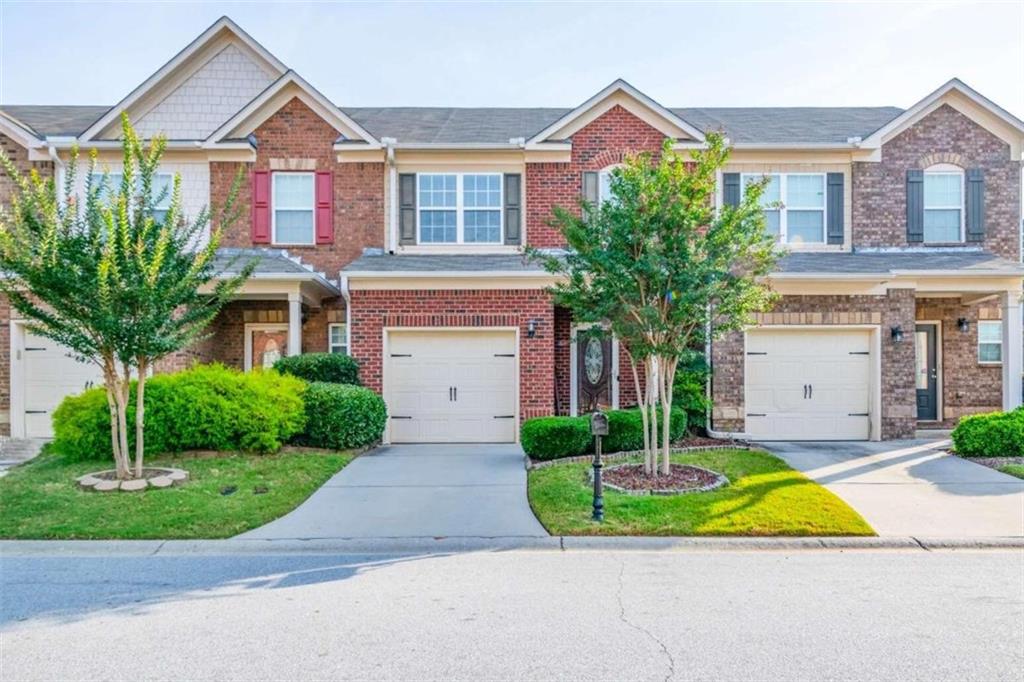7144 Gladstone Circle Stonecrest GA 30038, MLS# 398436165
Stonecrest, GA 30038
- 3Beds
- 2Full Baths
- 1Half Baths
- N/A SqFt
- 2020Year Built
- 0.03Acres
- MLS# 398436165
- Residential
- Townhouse
- Active
- Approx Time on Market3 months, 14 days
- AreaN/A
- CountyDekalb - GA
- Subdivision Lakeview at Stonecrest
Overview
FOLKS THIS IS IT!! This gorgeous home is available for your consideration. Whether you are just starting out,moving up or trying to escape yard work, this Townhome represents the style and location you want.This property exudes class and quality. Go ahead and follow the luxury vinyl flooring into the spacious living space. Wonderful for entertaining guests on a relaxing after a busy day. Enjoy the large bank of windows that bring in sun Enjoy the large patio for your pleasure. The kitchen offers stainless steel and clean granite surfaces meal prep, Venture to the second floor where your private oasis awaits. The sunlight continues with windows perfectly placed to brighten your space The en-suite gives you the right level of opulence you deserve. The secondary bedrooms are perfect for family, visiting guests or flex rooms that are only limited by your imagination, Come Tour this beautiful Town House today.
Association Fees / Info
Hoa Fees: 2100
Hoa: Yes
Hoa Fees Frequency: Monthly
Hoa Fees: 150
Community Features: Homeowners Assoc, Near Public Transport, Near Schools, Near Shopping, Pool, Sidewalks, Street Lights
Hoa Fees Frequency: Annually
Association Fee Includes: Insurance, Maintenance Grounds, Maintenance Structure, Pest Control, Reserve Fund, Swim, Termite
Bathroom Info
Halfbaths: 1
Total Baths: 3.00
Fullbaths: 2
Room Bedroom Features: Oversized Master, Other
Bedroom Info
Beds: 3
Building Info
Habitable Residence: No
Business Info
Equipment: None
Exterior Features
Fence: Privacy
Patio and Porch: Deck, Patio
Exterior Features: Private Yard
Road Surface Type: Asphalt
Pool Private: No
County: Dekalb - GA
Acres: 0.03
Pool Desc: None
Fees / Restrictions
Financial
Original Price: $287,499
Owner Financing: No
Garage / Parking
Parking Features: Attached, Driveway, Garage, Garage Door Opener, Garage Faces Front, Kitchen Level, Level Driveway
Green / Env Info
Green Building Ver Type: ENERGY STAR Certified Homes
Green Energy Generation: None
Handicap
Accessibility Features: None
Interior Features
Security Ftr: Carbon Monoxide Detector(s), Smoke Detector(s)
Fireplace Features: None
Levels: Two
Appliances: Dishwasher, Disposal, Electric Cooktop, Electric Oven, Electric Range, Electric Water Heater, ENERGY STAR Qualified Appliances, Microwave
Laundry Features: Laundry Room, Upper Level
Interior Features: Disappearing Attic Stairs, Double Vanity, Entrance Foyer, High Ceilings 9 ft Main, High Speed Internet, Smart Home, Walk-In Closet(s)
Flooring: Carpet, Ceramic Tile, Hardwood
Spa Features: None
Lot Info
Lot Size Source: Public Records
Lot Features: Back Yard, Landscaped, Level, Private
Misc
Property Attached: Yes
Home Warranty: Yes
Open House
Other
Other Structures: None
Property Info
Construction Materials: Cement Siding, Concrete
Year Built: 2,020
Builders Name: Rockhaven Homes
Property Condition: New Construction
Roof: Composition
Property Type: Residential Attached
Style: Townhouse, Traditional
Rental Info
Land Lease: No
Room Info
Kitchen Features: Cabinets Other, Eat-in Kitchen, Kitchen Island, Other Surface Counters, Pantry, Stone Counters, View to Family Room
Room Master Bathroom Features: Double Vanity,Separate Tub/Shower
Room Dining Room Features: Great Room
Special Features
Green Features: Appliances, Insulation, Thermostat, Windows
Special Listing Conditions: None
Special Circumstances: None
Sqft Info
Building Area Total: 1522
Building Area Source: Public Records
Tax Info
Tax Amount Annual: 3147
Tax Year: 2,023
Tax Parcel Letter: 16-173-01-097
Unit Info
Num Units In Community: 8
Utilities / Hvac
Cool System: Ceiling Fan(s), Central Air, Dual, Electric, Zoned
Electric: None
Heating: Electric, Zoned
Utilities: Cable Available, Underground Utilities
Sewer: Public Sewer
Waterfront / Water
Water Body Name: None
Water Source: Public
Waterfront Features: None
Directions
20E TO EXIT 75 TURNER HILL RD. TURN RIGHT OFF EXIT. CONTINUE STRAIGHT FOR 3 MILES AND TURNER HILL WILL TURN INTO ROCKLAND ROAD. COMMUNITY WILL BE ON THE RIGHT.Listing Provided courtesy of Exp Realty, Llc.
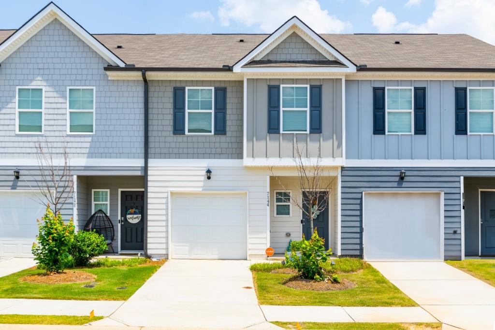
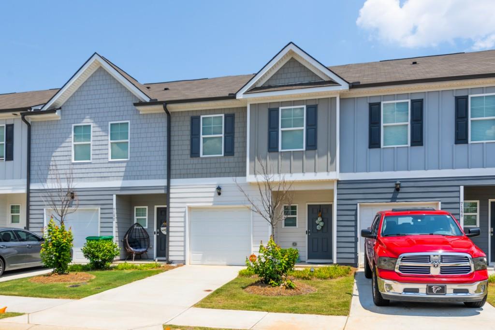
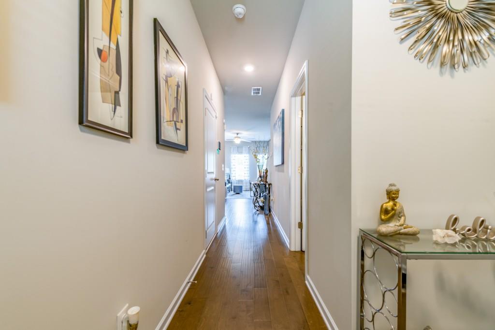
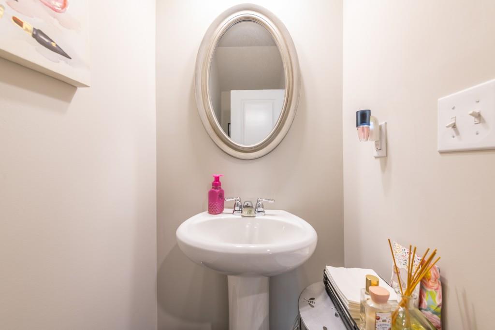
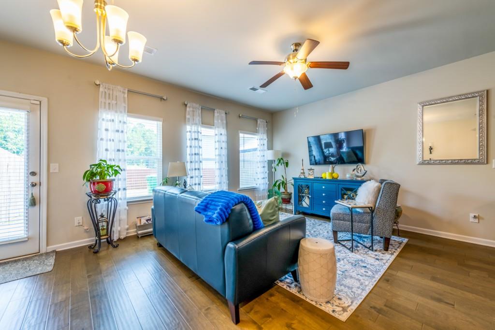
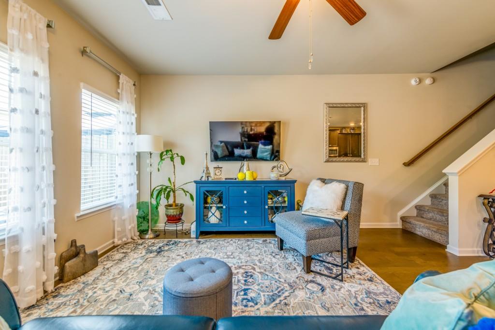
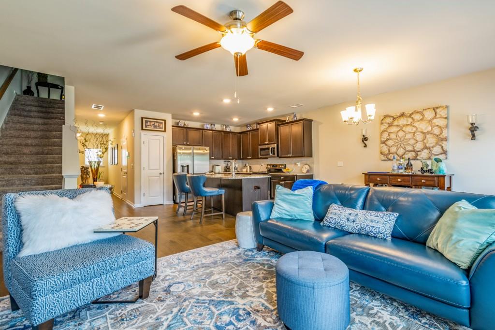
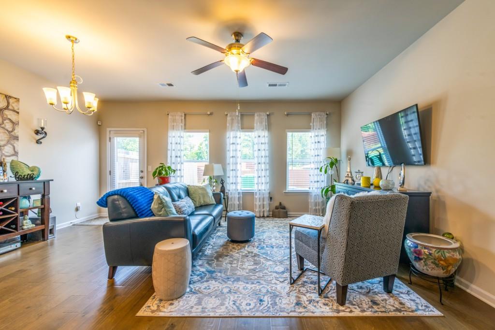
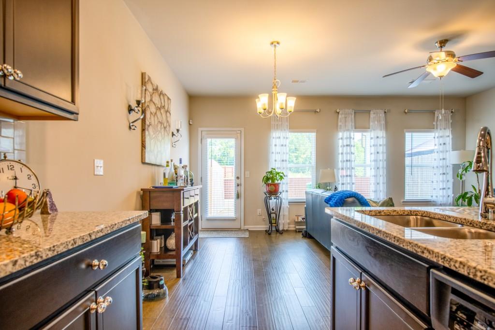
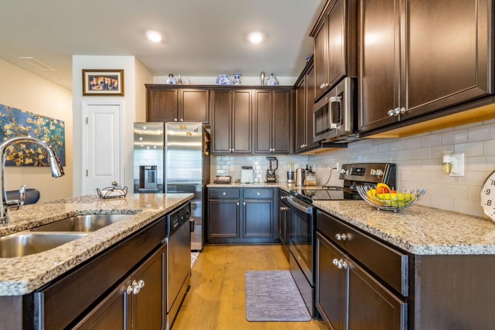
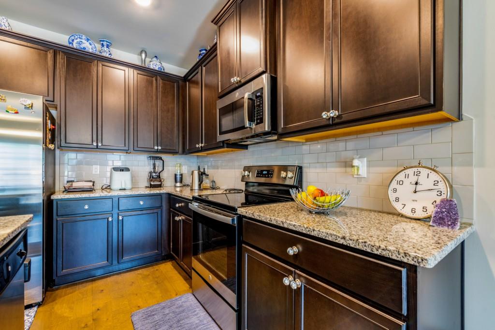
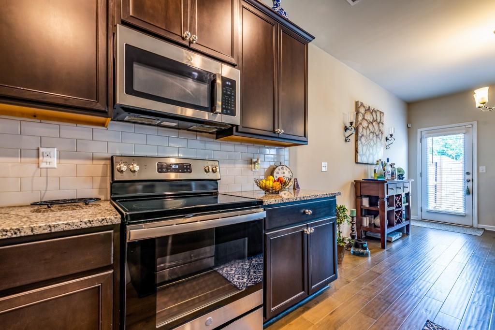
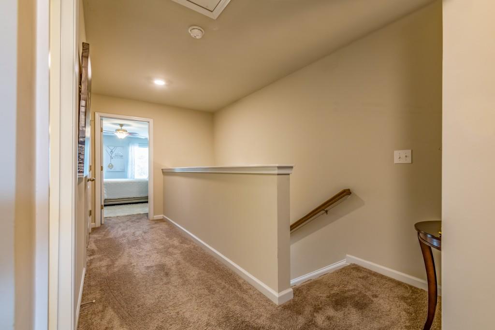
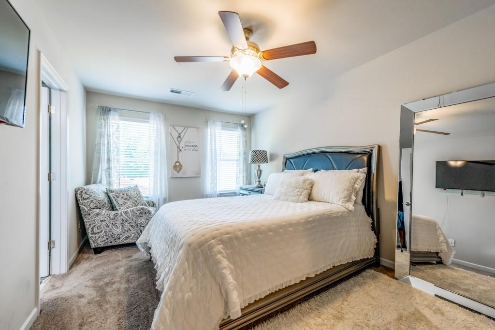
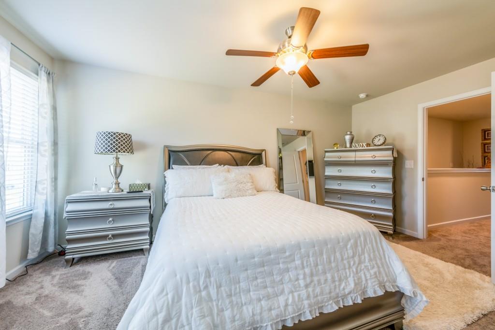
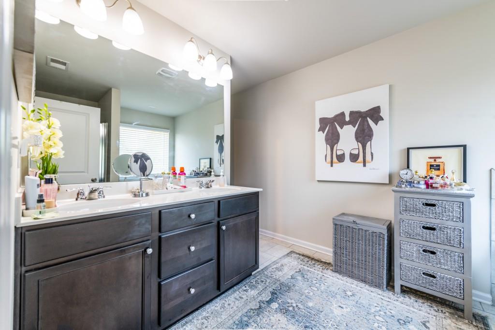
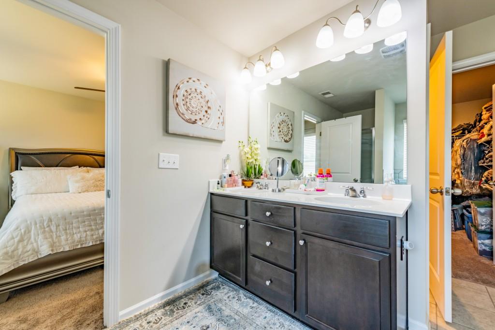
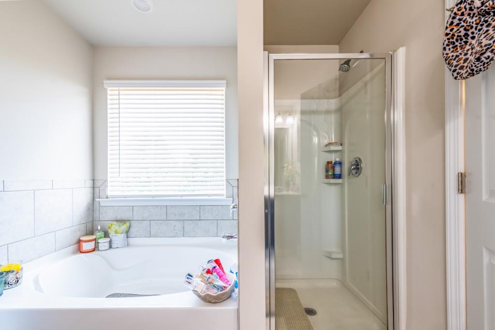
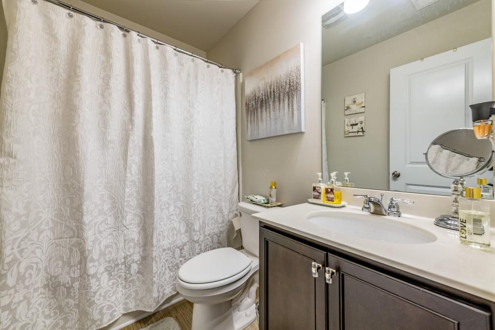
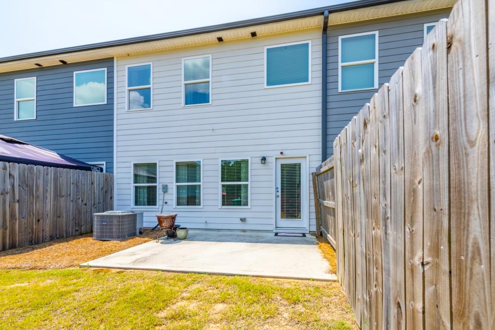
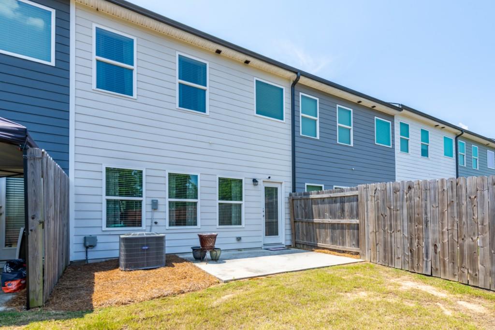
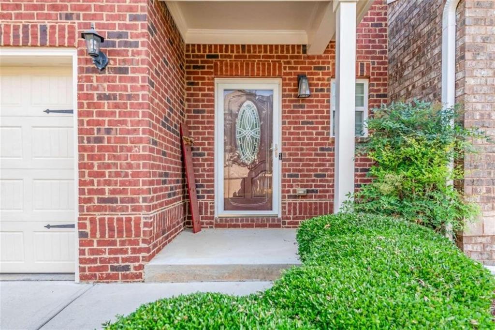
 MLS# 408022642
MLS# 408022642 