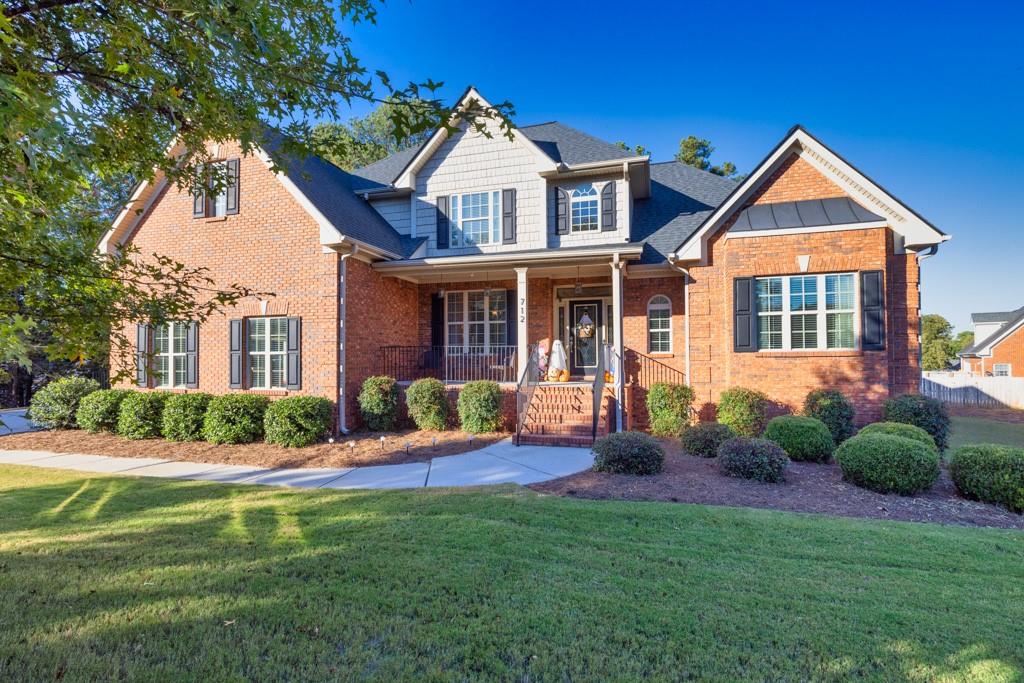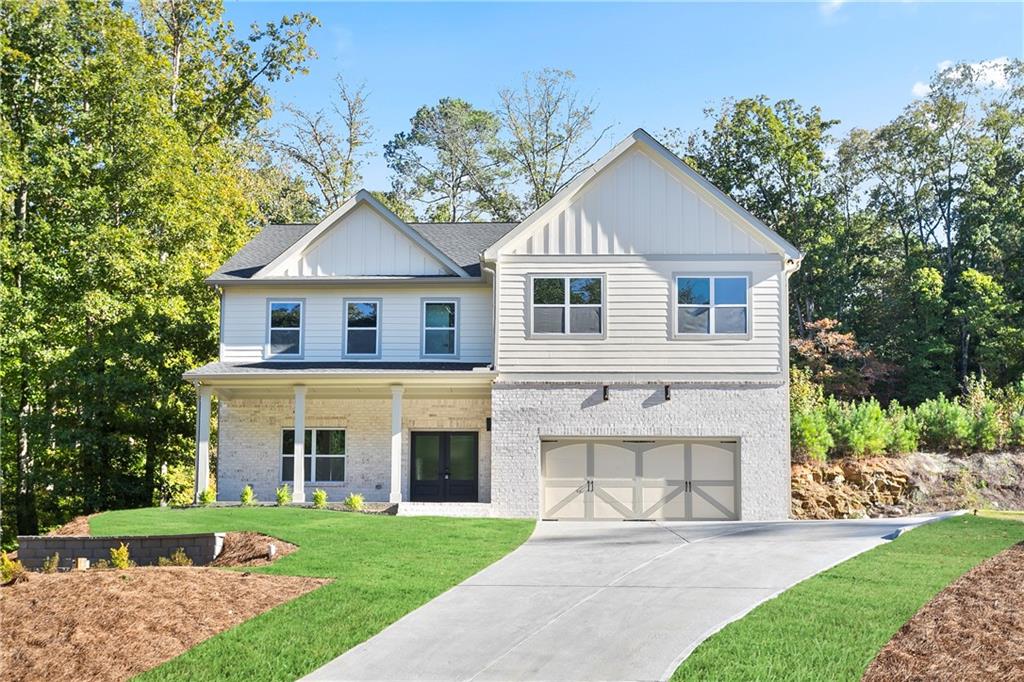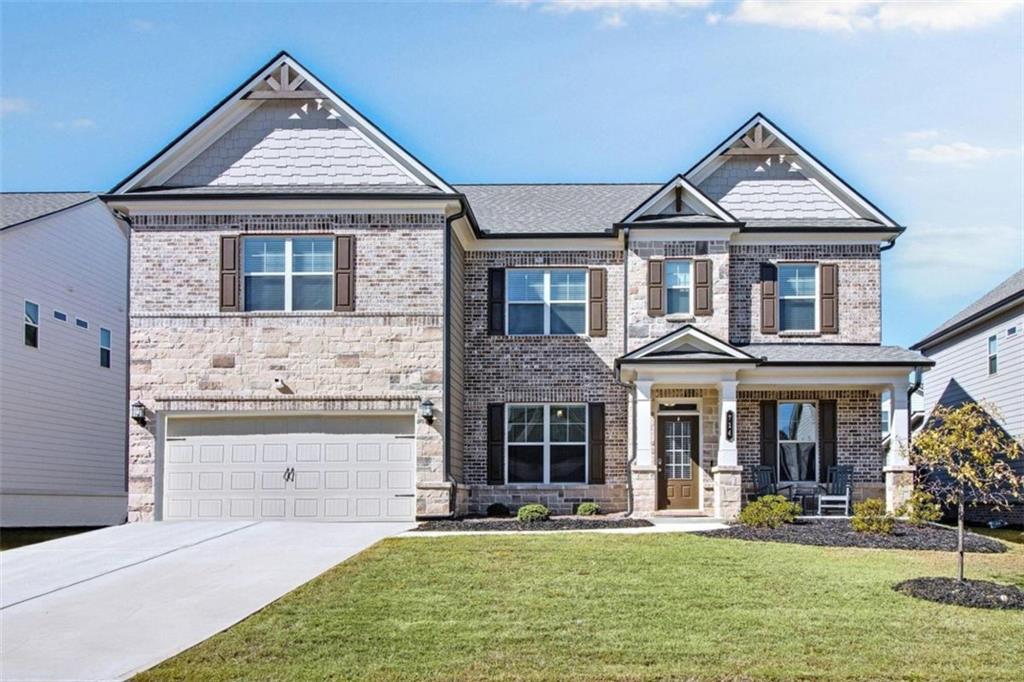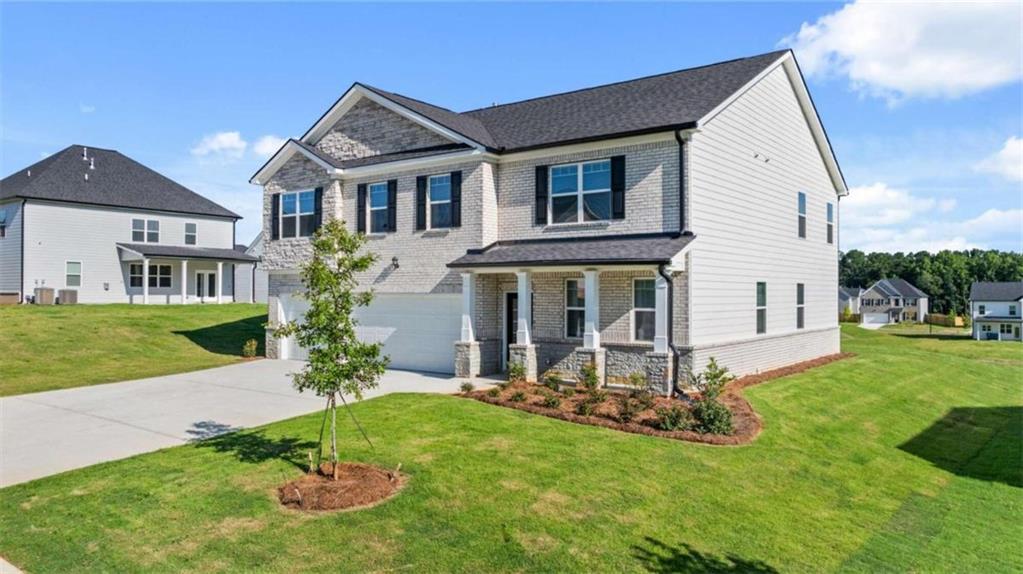225 Eleanora Way Loganville GA 30052, MLS# 359018479
Loganville, GA 30052
- 5Beds
- 4Full Baths
- N/AHalf Baths
- N/A SqFt
- 2022Year Built
- 0.19Acres
- MLS# 359018479
- Residential
- Single Family Residence
- Active
- Approx Time on Market6 months, 10 days
- AreaN/A
- CountyGwinnett - GA
- Subdivision Eleanora
Overview
Welcome to this Gorgeous, immaculate, more like a new 5bed/4bath home nestled in the sought after Eleanora Park community in the heart of Grayson/Loganville. The home is located in the award winning Grayson High School District! Step in majestically into this almost 4,000 sq ft open concept with a two-foyer high ceiling hallway that leads directly into the great room which overlooks into the modern contemporary white & grey kitchen with a large kitchen island, quartz countertops, lots of cabinets for storage and a double oven range,This house has tons of upgrades you would love. What about the formal coffered ceiling dining room? Check it out!As you walk upstairs, you cannot underestimate the gigantic loft that is ideal for family devotion/ kids private play area,The exclusive owner suite features a tray ceiling and a sizable sitting area. The owner's suite bathroom has a designer bathtub and a massive walk-in shower.Enjoy the huge private backyard for family entertainment .You cannot afford to miss this!!
Association Fees / Info
Hoa: Yes
Hoa Fees Frequency: Annually
Hoa Fees: 400
Community Features: Homeowners Assoc, Near Schools, Near Shopping, Sidewalks, Street Lights
Bathroom Info
Main Bathroom Level: 1
Total Baths: 4.00
Fullbaths: 4
Room Bedroom Features: Oversized Master
Bedroom Info
Beds: 5
Building Info
Habitable Residence: Yes
Business Info
Equipment: None
Exterior Features
Fence: None
Patio and Porch: Patio
Exterior Features: Rain Gutters
Road Surface Type: Asphalt, Paved
Pool Private: No
County: Gwinnett - GA
Acres: 0.19
Pool Desc: None
Fees / Restrictions
Financial
Original Price: $580,000
Owner Financing: Yes
Garage / Parking
Parking Features: Attached, Garage, Garage Door Opener, Garage Faces Front, Level Driveway
Green / Env Info
Green Energy Generation: None
Handicap
Accessibility Features: None
Interior Features
Security Ftr: Carbon Monoxide Detector(s), Fire Alarm, Smoke Detector(s)
Fireplace Features: Factory Built, Family Room, Gas Log
Levels: Two
Appliances: Dishwasher, Disposal, Double Oven, Gas Water Heater, Microwave, Other
Laundry Features: Laundry Room, Upper Level
Interior Features: Disappearing Attic Stairs, Double Vanity, Entrance Foyer, High Ceilings 9 ft Lower, High Ceilings 9 ft Main, High Ceilings 9 ft Upper, High Speed Internet, Walk-In Closet(s), Other
Flooring: Carpet, Ceramic Tile, Hardwood, Other
Spa Features: None
Lot Info
Lot Size Source: Public Records
Lot Features: Level
Lot Size: x
Misc
Property Attached: No
Home Warranty: Yes
Open House
Other
Other Structures: None
Property Info
Construction Materials: Brick Front, Cement Siding
Year Built: 2,022
Property Condition: Updated/Remodeled
Roof: Composition
Property Type: Residential Detached
Style: Traditional
Rental Info
Land Lease: Yes
Room Info
Kitchen Features: Breakfast Bar, Kitchen Island, Pantry Walk-In
Room Master Bathroom Features: Double Vanity,Separate Tub/Shower,Soaking Tub
Room Dining Room Features: Seats 12+
Special Features
Green Features: Windows
Special Listing Conditions: None
Special Circumstances: None
Sqft Info
Building Area Total: 3850
Building Area Source: Builder
Tax Info
Tax Amount Annual: 780
Tax Year: 2,022
Tax Parcel Letter: R5161-254
Unit Info
Utilities / Hvac
Cool System: Ceiling Fan(s), Central Air, Zoned
Electric: 220 Volts
Heating: Central, Forced Air, Natural Gas, Zoned
Utilities: Cable Available, Electricity Available, Natural Gas Available, Phone Available, Underground Utilities, Water Available
Sewer: Public Sewer
Waterfront / Water
Water Body Name: None
Water Source: Public
Waterfront Features: None
Directions
GPS FRIENDLYListing Provided courtesy of Keller Williams Realty Atlanta Partners
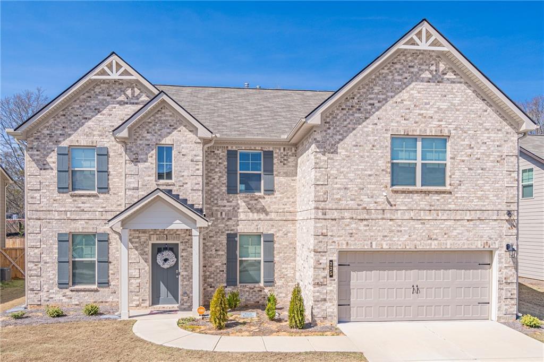

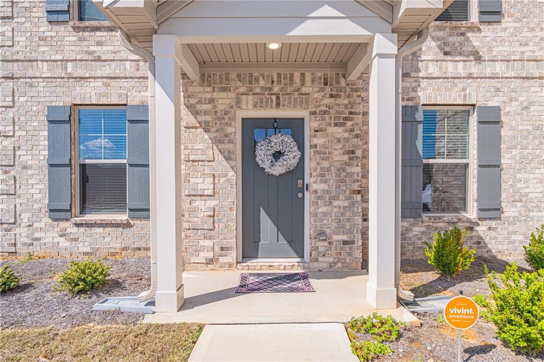
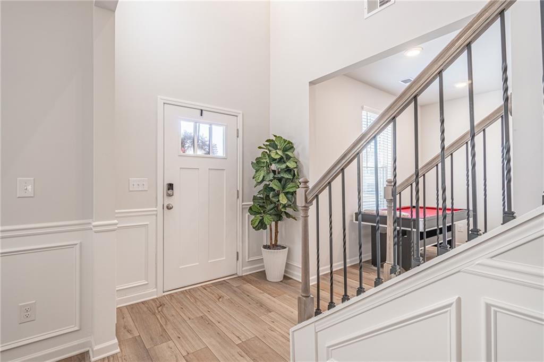

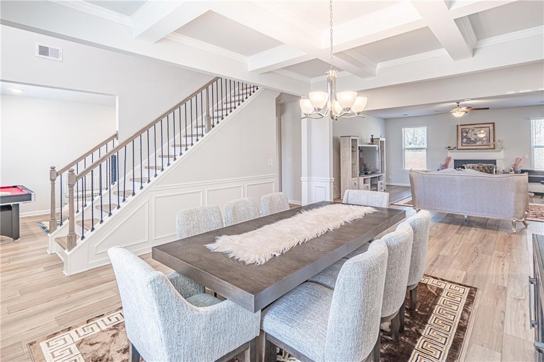
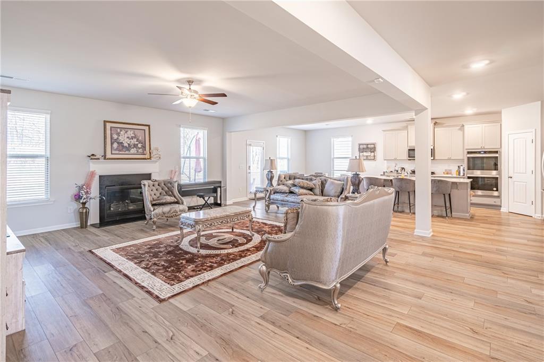
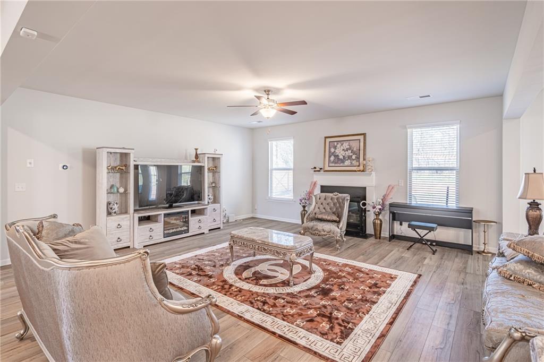
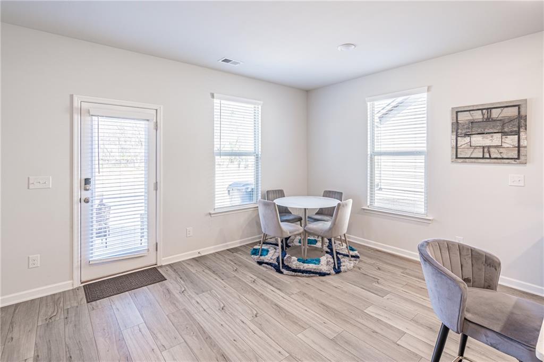

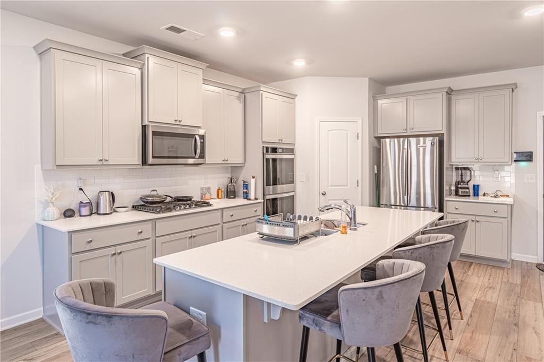
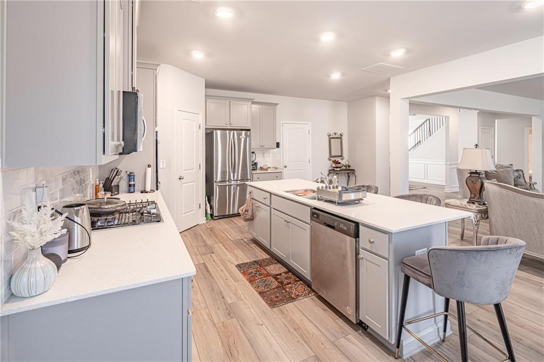
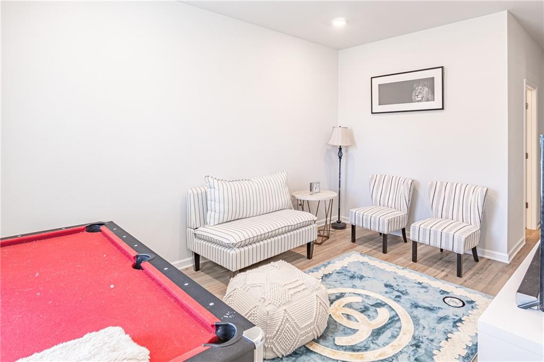
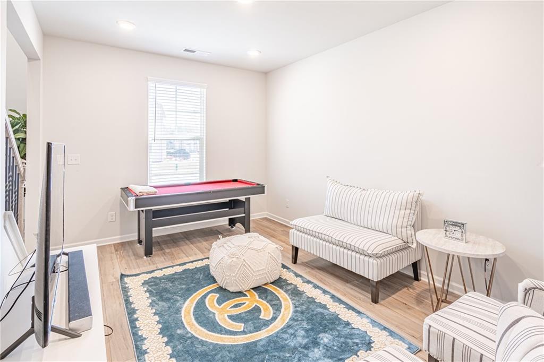
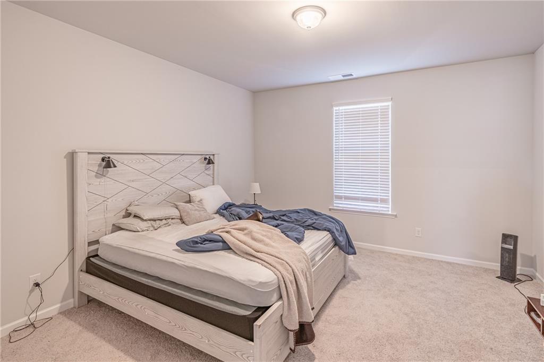


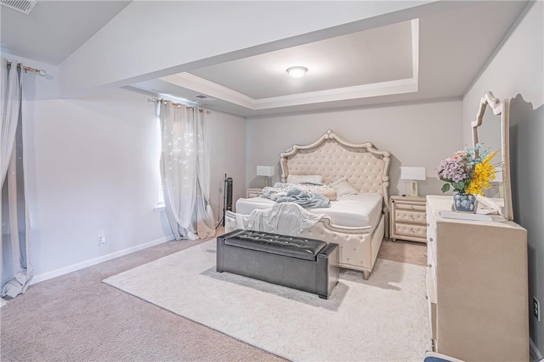
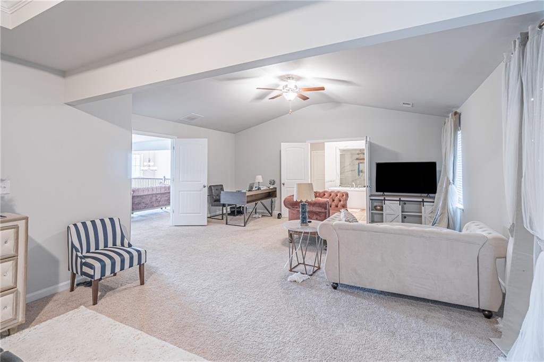



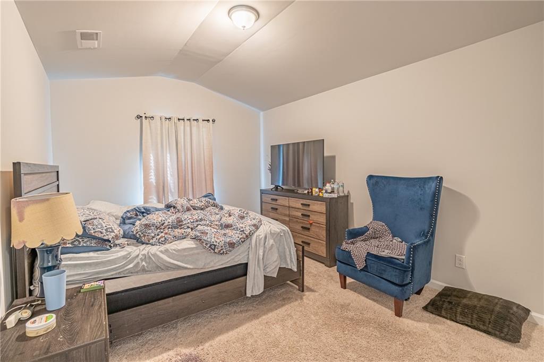


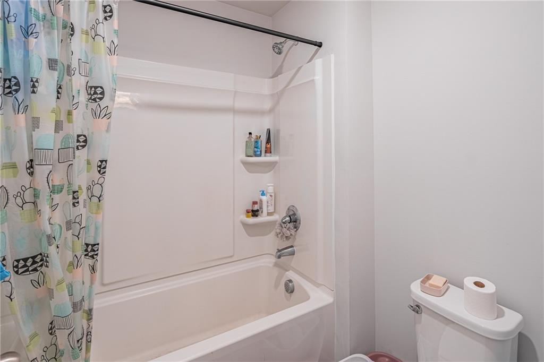
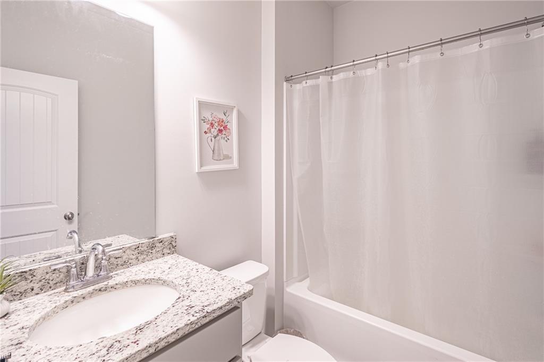

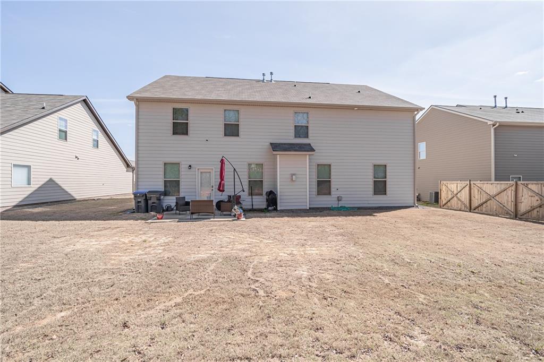
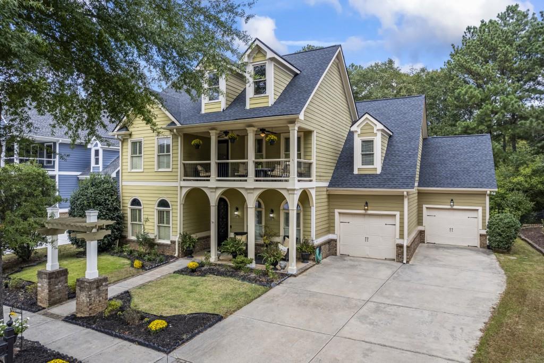
 MLS# 411289502
MLS# 411289502 