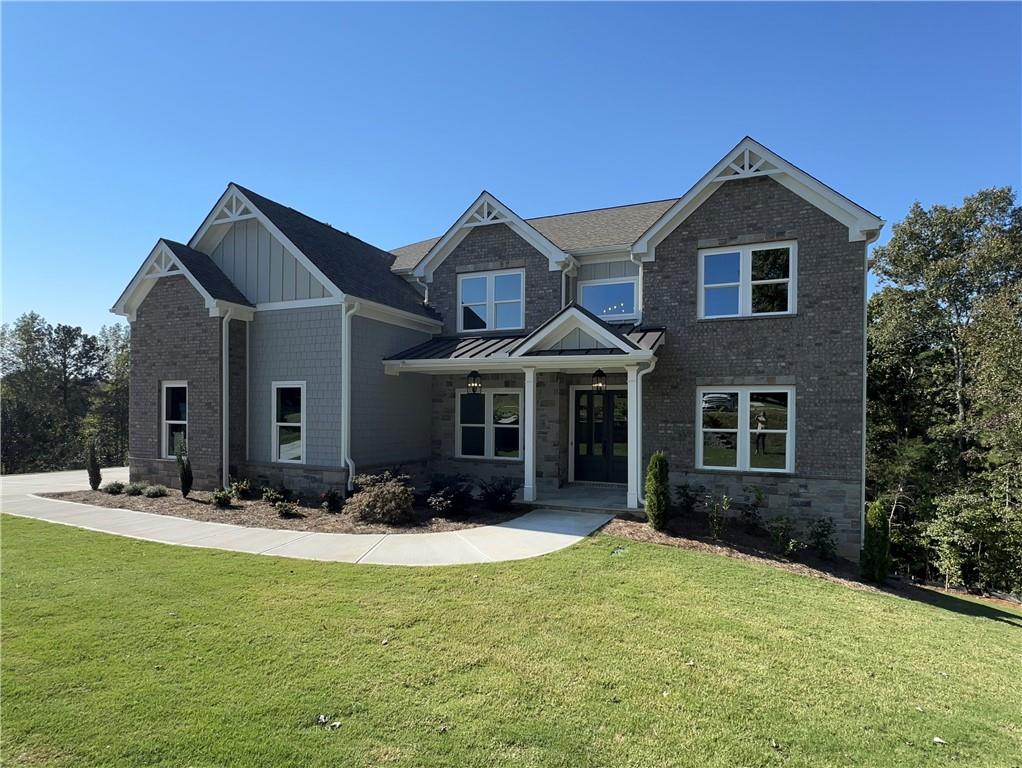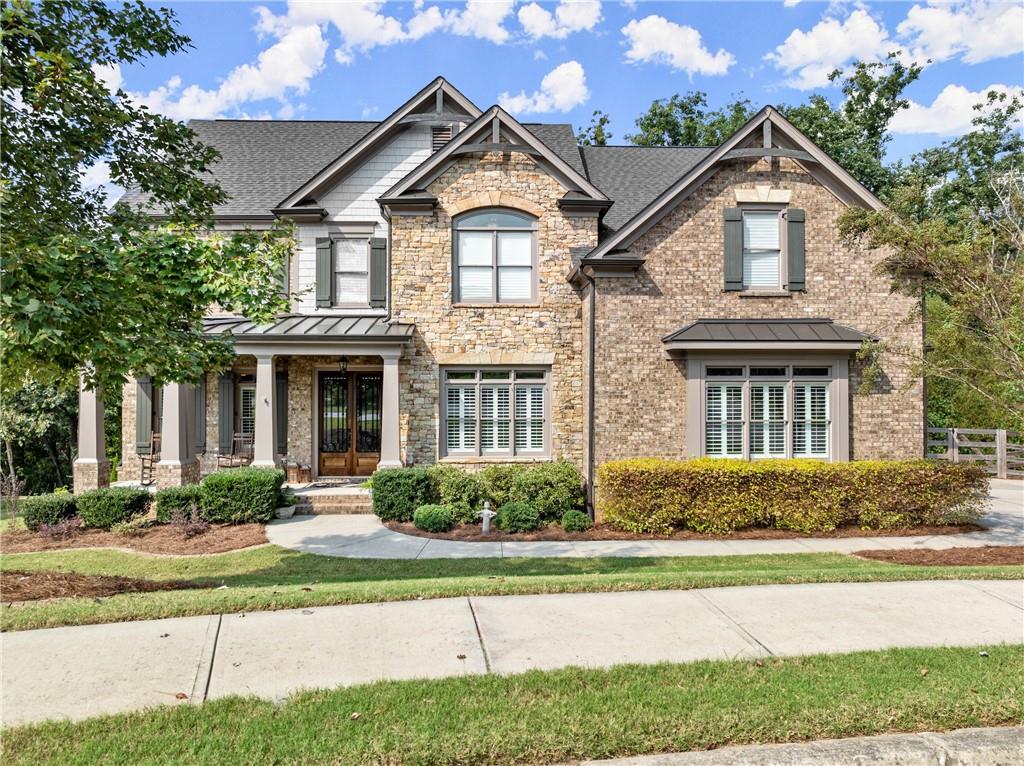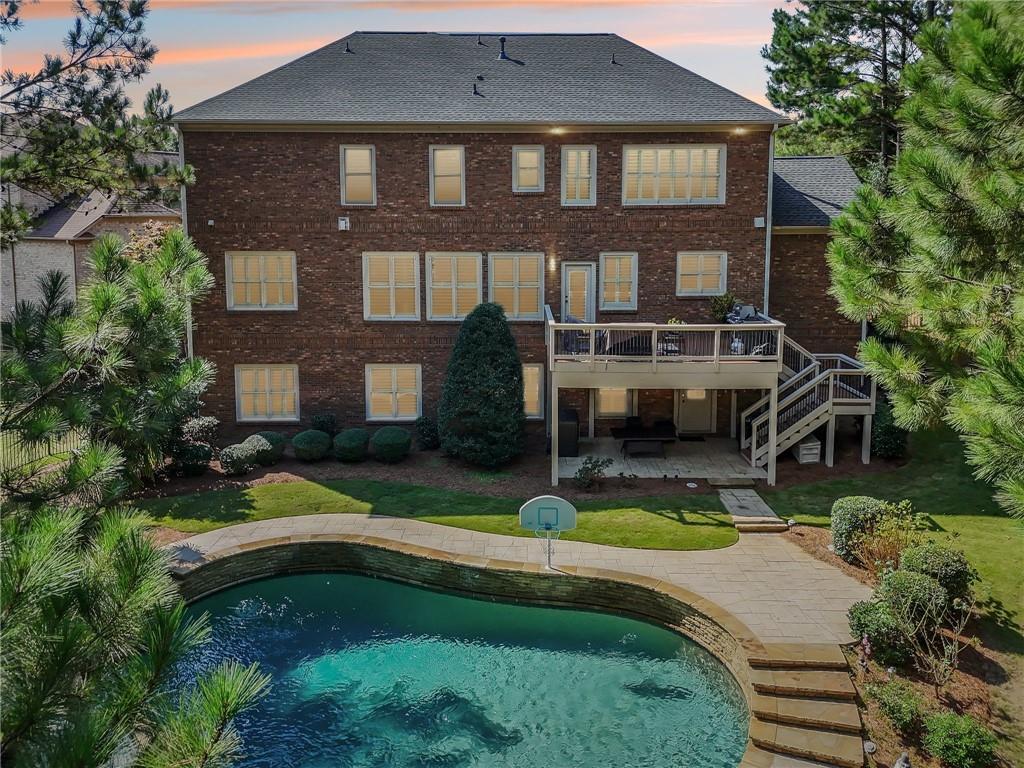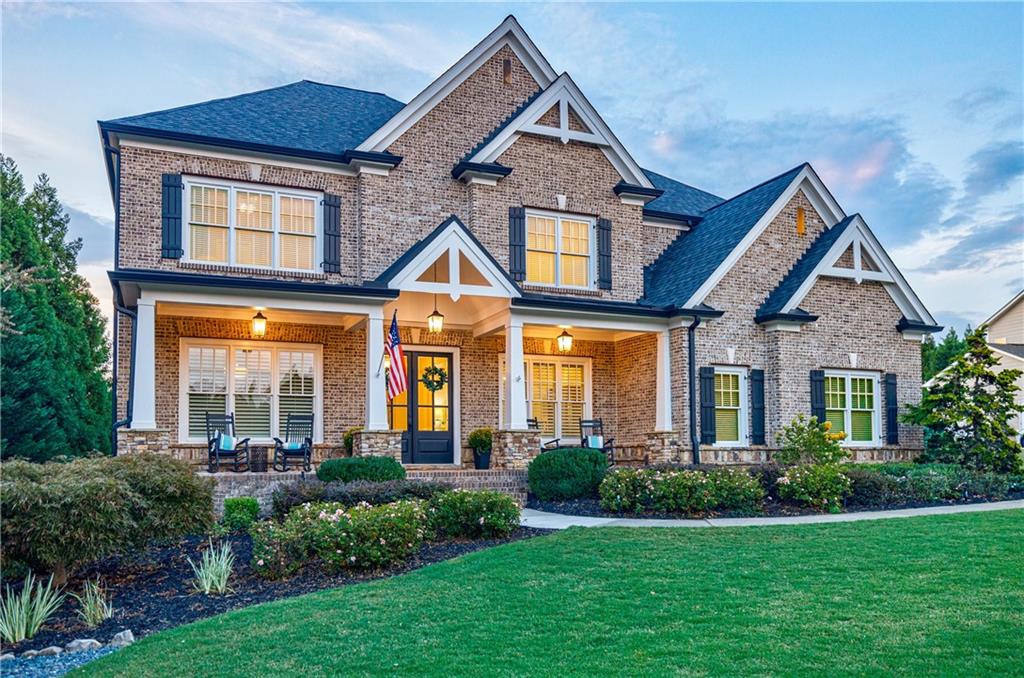2270 Pilgrim Mill Way Cumming GA 30041, MLS# 384830855
Cumming, GA 30041
- 5Beds
- 4Full Baths
- N/AHalf Baths
- N/A SqFt
- 1975Year Built
- 0.52Acres
- MLS# 384830855
- Residential
- Single Family Residence
- Active
- Approx Time on Market6 months, 3 days
- AreaN/A
- CountyForsyth - GA
- Subdivision Laurel Estate
Overview
Completely renovated South Lake Lanier Home, minutes to 400. This home features a large kitchen with white cabinets, sleek quartz countertops, High End Stainless Steel appliances including a Sub-Zero refrigerator, warming drawer, large Island. Freshly, and hardwood floors. Recently replaced AC Unit, Tankless Water Heater , Invisible Fenced on the back yard for pet lovers. Painted Dock with lift. Secondary bedroom on the main floor as well as an office. Large Master Suite w/sitting area. Completely renovated Master Bath with Two Person Jacuzzi Tub. Huge Deck for entertainment w/great view of the Lake year around. Short flat walk to the cover dock. Terrace level features a full In-Law suite with its own Garage, Kitchen, Laundry Room, Bedroom and Bathroom. Built in Speakers throughout out the Basement. No HOA. The outdoor space is amazing and a tranquil space to get away from it all. You really have to see this home to fully appreciate all it has to offer!
Association Fees / Info
Hoa: No
Community Features: None
Bathroom Info
Main Bathroom Level: 2
Total Baths: 4.00
Fullbaths: 4
Room Bedroom Features: In-Law Floorplan, Master on Main
Bedroom Info
Beds: 5
Building Info
Habitable Residence: Yes
Business Info
Equipment: None
Exterior Features
Fence: Invisible
Patio and Porch: Deck, Front Porch
Exterior Features: Rain Gutters
Road Surface Type: Paved
Pool Private: No
County: Forsyth - GA
Acres: 0.52
Pool Desc: None
Fees / Restrictions
Financial
Original Price: $1,175,000
Owner Financing: Yes
Garage / Parking
Parking Features: Attached, Drive Under Main Level, Driveway, Garage, Garage Door Opener
Green / Env Info
Green Energy Generation: None
Handicap
Accessibility Features: None
Interior Features
Security Ftr: Smoke Detector(s)
Fireplace Features: Family Room, Wood Burning Stove
Levels: Three Or More
Appliances: Dishwasher, Double Oven, Gas Cooktop, Gas Water Heater, Microwave, Refrigerator, Self Cleaning Oven, Tankless Water Heater
Laundry Features: In Basement, Laundry Room, Main Level
Interior Features: Double Vanity, Entrance Foyer, Sound System, Walk-In Closet(s)
Flooring: Carpet, Ceramic Tile, Hardwood
Spa Features: None
Lot Info
Lot Size Source: Public Records
Lot Features: Back Yard, Front Yard, Lake On Lot, Landscaped, Level, Wooded
Lot Size: 32x287x63x101x72x250
Misc
Property Attached: No
Home Warranty: Yes
Open House
Other
Other Structures: None
Property Info
Construction Materials: Block, Cement Siding
Year Built: 1,975
Property Condition: Resale
Roof: Shingle
Property Type: Residential Detached
Style: Craftsman
Rental Info
Land Lease: Yes
Room Info
Kitchen Features: Breakfast Bar, Breakfast Room, Cabinets White, Eat-in Kitchen, Kitchen Island, Pantry Walk-In, Solid Surface Counters
Room Master Bathroom Features: Double Vanity,Separate Tub/Shower,Whirlpool Tub
Room Dining Room Features: Seats 12+,Separate Dining Room
Special Features
Green Features: None
Special Listing Conditions: None
Special Circumstances: Agent Related to Seller
Sqft Info
Building Area Total: 4568
Building Area Source: Owner
Tax Info
Tax Amount Annual: 9576
Tax Year: 2,023
Tax Parcel Letter: 221-000-016
Unit Info
Utilities / Hvac
Cool System: Ceiling Fan(s), Central Air, Zoned
Electric: 110 Volts, 220 Volts in Laundry
Heating: Central, Forced Air, Natural Gas
Utilities: Electricity Available, Natural Gas Available, Phone Available, Underground Utilities
Sewer: Septic Tank
Waterfront / Water
Water Body Name: Lanier
Water Source: Well
Waterfront Features: Lake Front
Directions
Travel 400 North to Exit 16, turn Right on Pilgrim Mill, Then take 1st immediate right on Pilgrim Mill Circle, then take Left onto Pilgrim Mill Way, Home will be on the right.Listing Provided courtesy of Re/max Tru
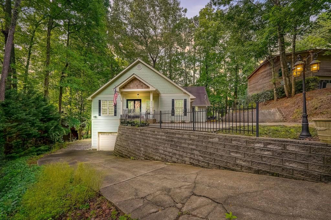
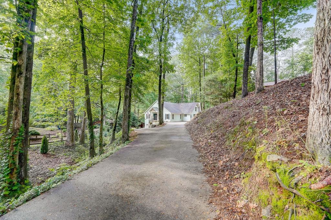
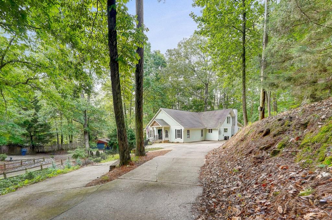
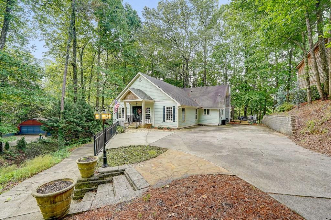
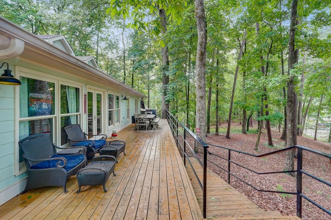
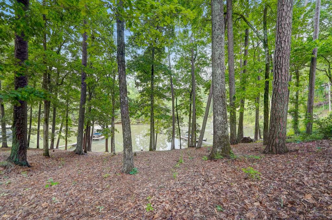
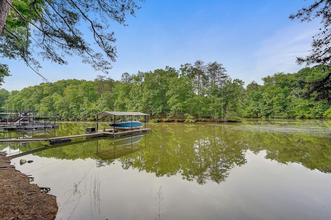

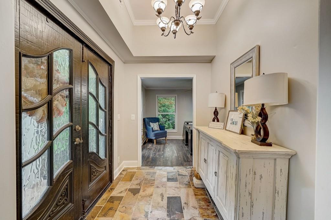
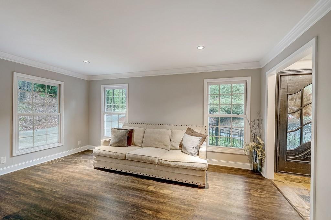
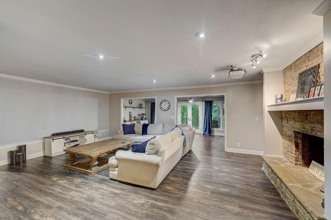
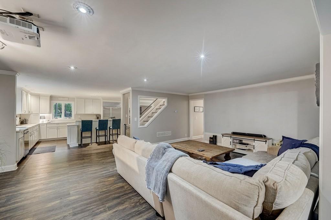
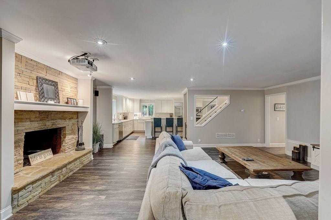
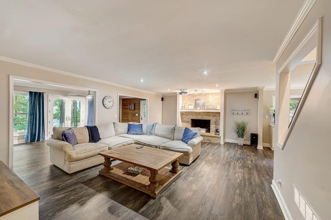
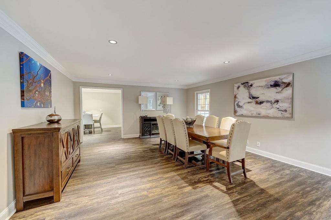
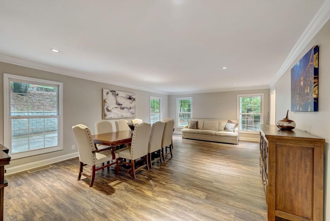
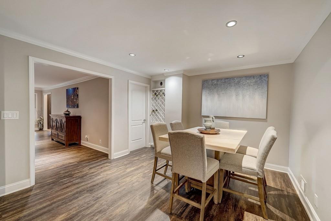
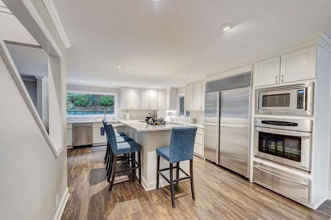
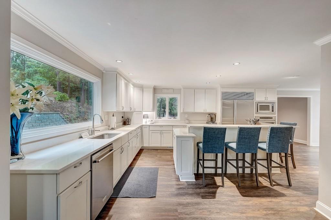
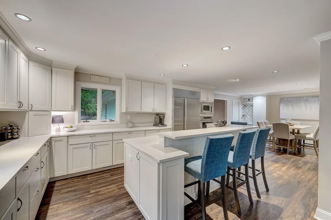
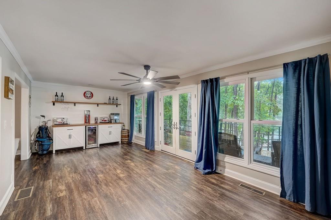
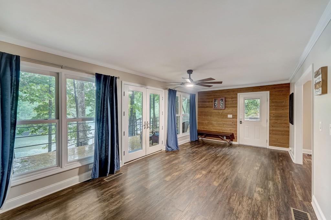
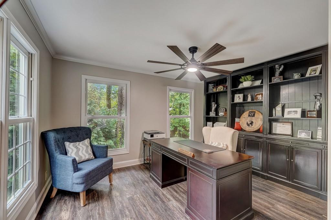
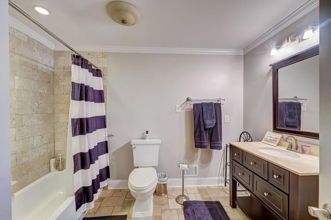
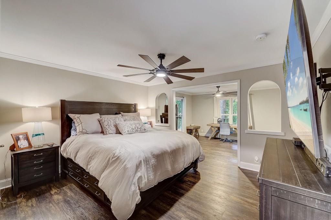
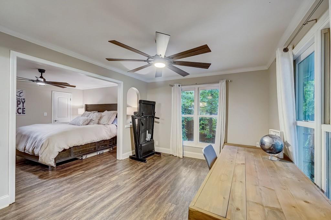
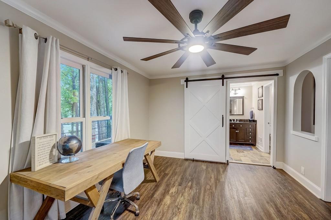
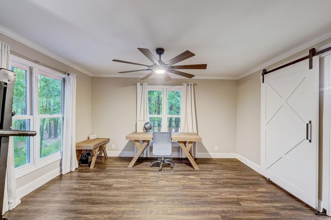
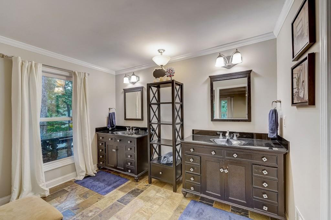
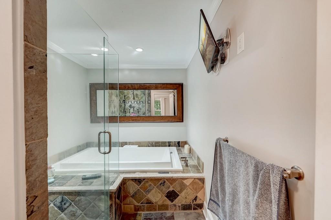
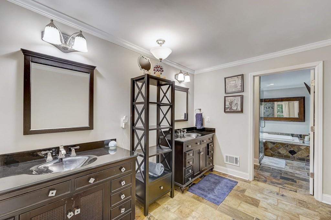
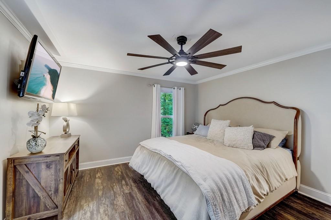
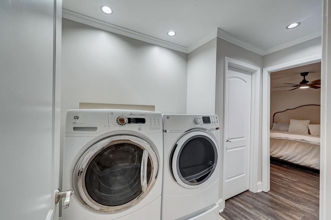
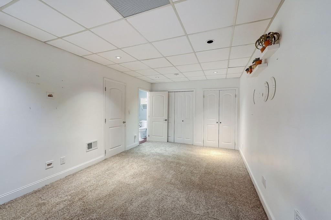
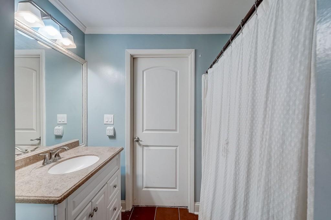
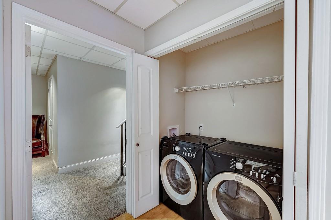
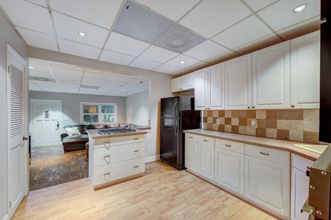
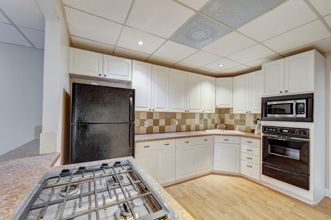
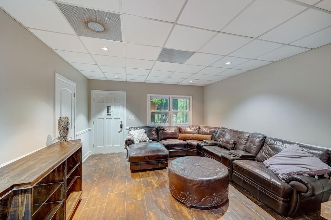
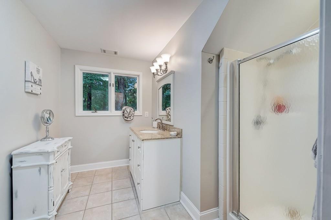
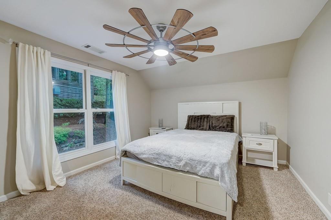
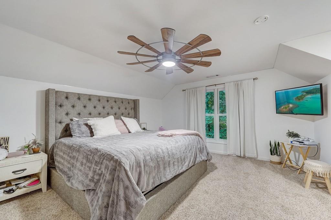
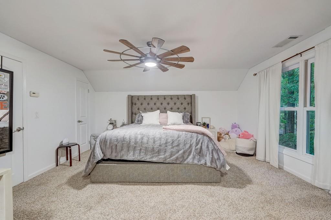
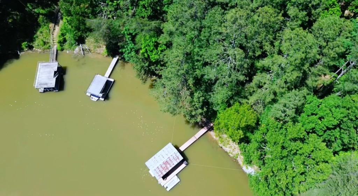
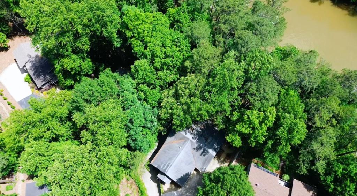
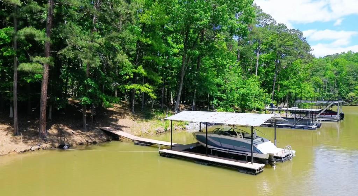
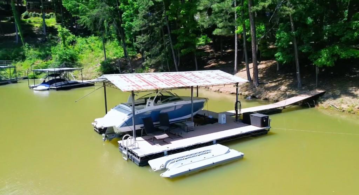
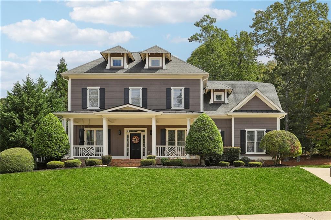
 MLS# 409050853
MLS# 409050853 