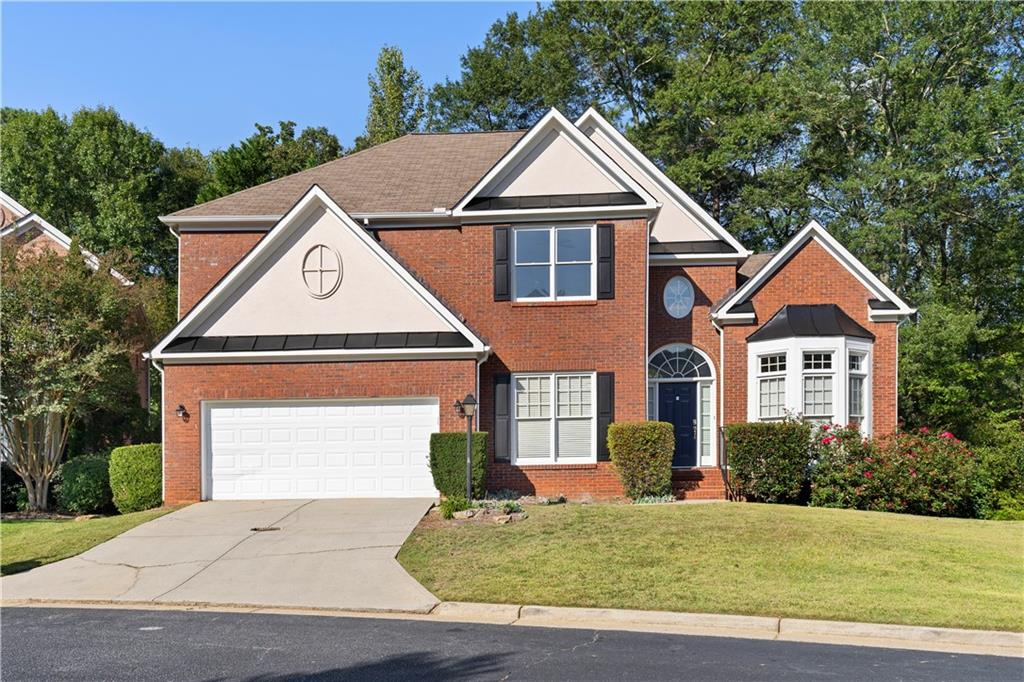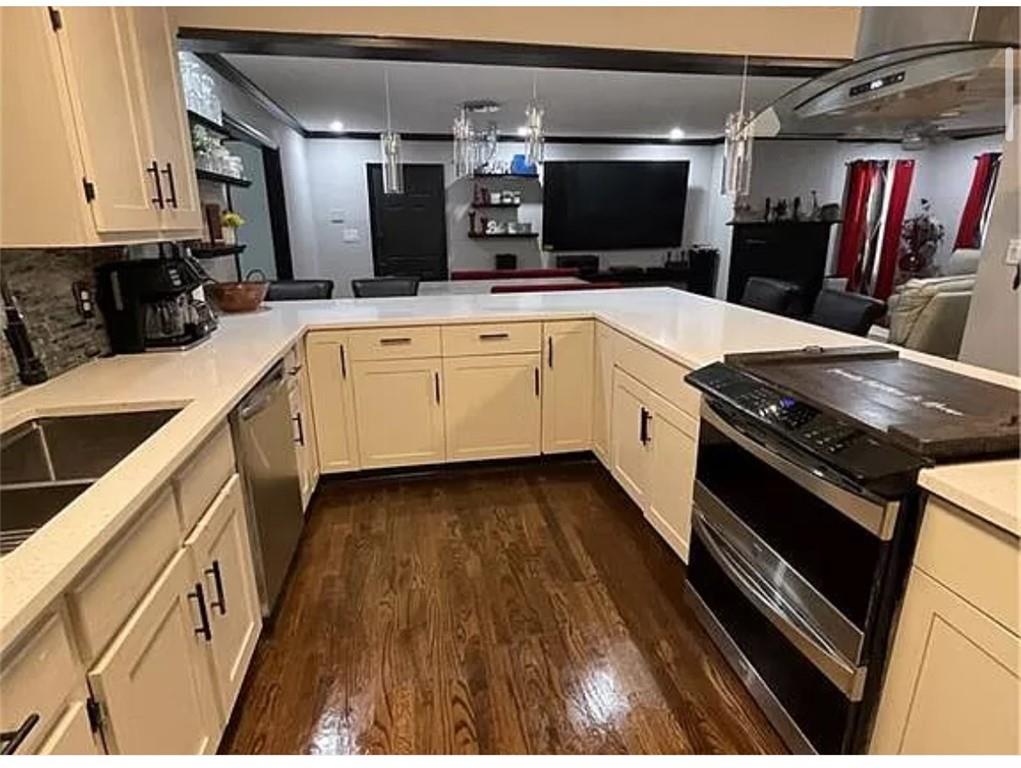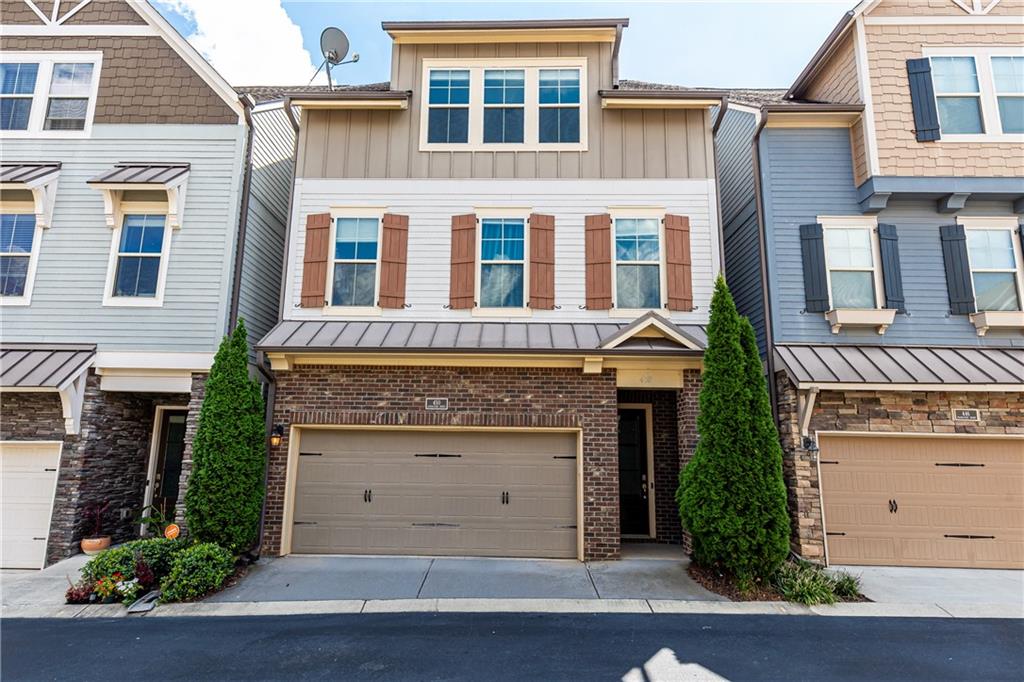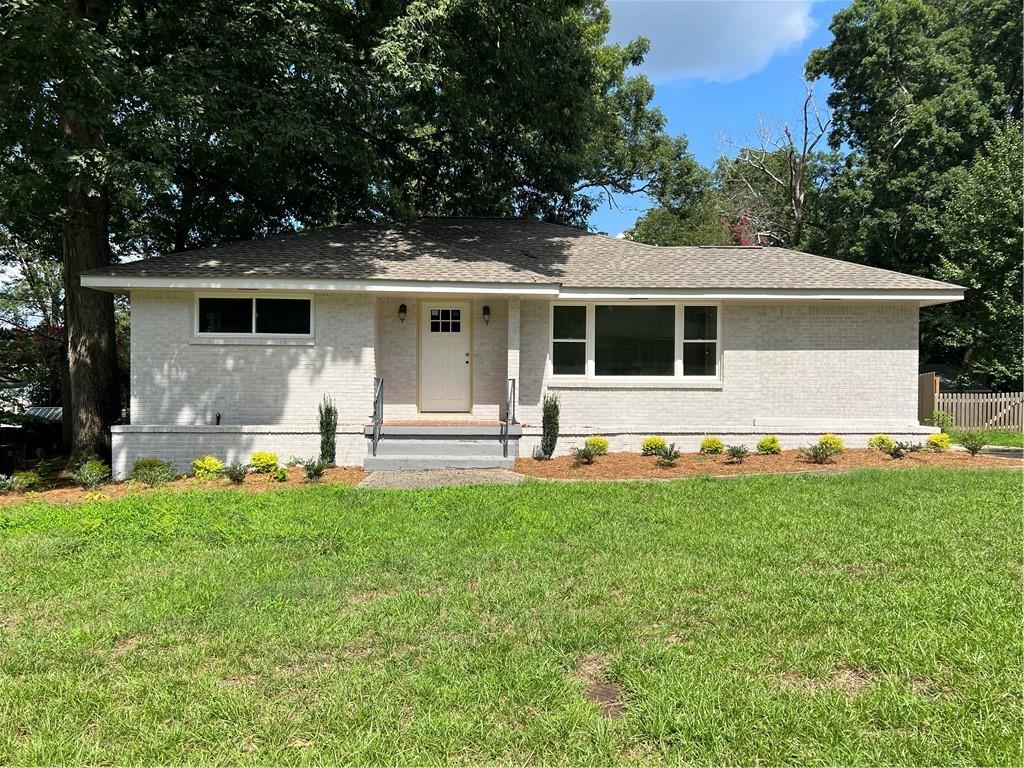228 Dellwood Drive Smyrna GA 30080, MLS# 400513384
Smyrna, GA 30080
- 3Beds
- 3Full Baths
- 1Half Baths
- N/A SqFt
- 2015Year Built
- 0.04Acres
- MLS# 400513384
- Residential
- Single Family Residence
- Active
- Approx Time on Market2 months, 28 days
- AreaN/A
- CountyCobb - GA
- Subdivision Village Of Belmont
Overview
This property has a VA loan which could potentially be assumed. The best location to enjoy The Jonquil City. Easily walk to the Blanket Concerts, Food Truck Fridays, Shopping, Restaurants at The Shops at Belmont & Smyrna Market Village! This house is nicely appointed as it was once the model home for the development. Kitchen on the main level with SS Appliances, a Dining room and Family Room complete with a gas fireplace, Powder room & hardwoods on main and throughout the second Floor where you'll find your Primary bedroom with en suite spa like bathroom. Complete with walk in shower, soaking tub, double vanities, and his and her closets with convenient access to the Laundry room. 3rd Level could easily be a fourth bedroom complete with full bath. There is even potential to make a fifth bedroom. The third level can serve as a media or bonus room or a large office with enough room to fit a pool table. There are built in cabinets for extra storage as well. Enjoy the flagstone patio with built in Gas Grill with a separate area perfect for a garden! This house checks all the boxes. One of the best locations in the Neighborhood conveniently located across from the pool and covered outdoor fireplace, perfect for entertaining your guest, complete with Extra parking for your Guests! Complex is gated and has a dog park and low HOA fees for all that you get! Currently rented for $3250 a month on a twelve month lease. Professional property management. This unit rents quick and tenants stay. Meticulously maintained and easily managed.
Association Fees / Info
Hoa: Yes
Hoa Fees Frequency: Monthly
Hoa Fees: 195
Community Features: Clubhouse, Dog Park, Gated, Homeowners Assoc, Pool, Near Public Transport, Near Schools, Near Shopping
Association Fee Includes: Maintenance Grounds, Pest Control, Reserve Fund, Swim, Trash
Bathroom Info
Main Bathroom Level: 2
Halfbaths: 1
Total Baths: 4.00
Fullbaths: 3
Room Bedroom Features: Split Bedroom Plan, Roommate Floor Plan, Sitting Room
Bedroom Info
Beds: 3
Building Info
Habitable Residence: No
Business Info
Equipment: None
Exterior Features
Fence: Back Yard, Fenced, Stone
Patio and Porch: Patio
Exterior Features: Courtyard, Garden, Gas Grill, Private Entrance, Other
Road Surface Type: Paved, Asphalt
Pool Private: No
County: Cobb - GA
Acres: 0.04
Pool Desc: None
Fees / Restrictions
Financial
Original Price: $605,000
Owner Financing: No
Garage / Parking
Parking Features: Garage
Green / Env Info
Green Building Ver Type: ENERGY STAR Certified Homes
Green Energy Generation: None
Handicap
Accessibility Features: None
Interior Features
Security Ftr: Fire Sprinkler System, Key Card Entry, Security Gate, Smoke Detector(s)
Fireplace Features: Factory Built, Family Room, Gas Log
Levels: Three Or More
Appliances: Dishwasher, Disposal, ENERGY STAR Qualified Appliances, Gas Cooktop, Gas Oven, Gas Water Heater, Microwave, Refrigerator, Self Cleaning Oven
Laundry Features: Laundry Room, Main Level, Upper Level
Interior Features: Double Vanity, Entrance Foyer, Entrance Foyer 2 Story, High Ceilings 9 ft Lower, High Ceilings 9 ft Main, High Ceilings 9 ft Upper, High Speed Internet, His and Hers Closets, Low Flow Plumbing Fixtures, Smart Home, Tray Ceiling(s), Walk-In Closet(s)
Flooring: Carpet, Hardwood
Spa Features: None
Lot Info
Lot Size Source: Public Records
Lot Features: Back Yard, Level
Lot Size: 28 x 57 x 57 x 27
Misc
Property Attached: No
Home Warranty: No
Open House
Other
Other Structures: None
Property Info
Construction Materials: Brick Front, Fiber Cement, HardiPlank Type
Year Built: 2,015
Property Condition: Resale
Roof: Composition, Ridge Vents, Shingle
Property Type: Residential Detached
Style: Traditional
Rental Info
Land Lease: No
Room Info
Kitchen Features: Cabinets Stain, Eat-in Kitchen, Kitchen Island, Pantry, Stone Counters, View to Family Room, Breakfast Bar
Room Master Bathroom Features: Double Vanity,Separate His/Hers,Separate Tub/Showe
Room Dining Room Features: Separate Dining Room
Special Features
Green Features: Thermostat, Appliances, HVAC
Special Listing Conditions: None
Special Circumstances: None
Sqft Info
Building Area Total: 2493
Building Area Source: Public Records
Tax Info
Tax Amount Annual: 5507
Tax Year: 2,023
Tax Parcel Letter: 17-0490-0-027-0
Unit Info
Utilities / Hvac
Cool System: Ceiling Fan(s), Central Air
Electric: 110 Volts, 220 Volts
Heating: Central, Natural Gas
Utilities: Cable Available, Electricity Available, Natural Gas Available, Phone Available, Sewer Available, Underground Utilities, Water Available
Sewer: Public Sewer
Waterfront / Water
Water Body Name: None
Water Source: Public
Waterfront Features: None
Directions
75N to Windy Hill Exit - turn left (West), then turn left on Atlanta then right on Belmont Blvd. and gated entrance is on the left.Headed North on South Cobb Drive from East West Connector turn right on Windy Hill Rd. then turn right on Belmont Place, then through the roundabout to onto Belmont Blvd. then the gated entrance is on the right.Listing Provided courtesy of Engel & Volkers Atlanta
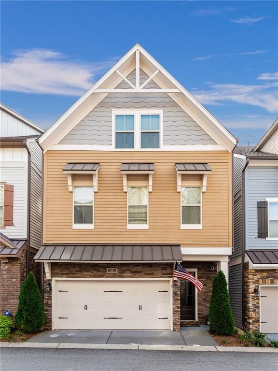
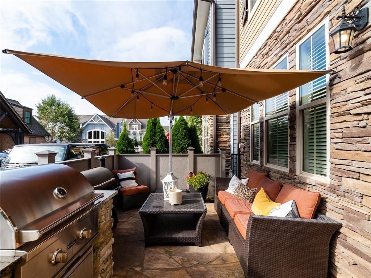
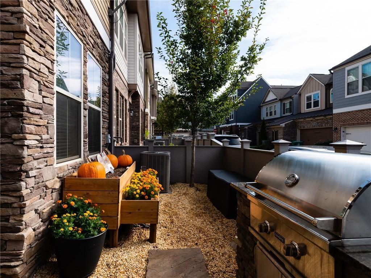
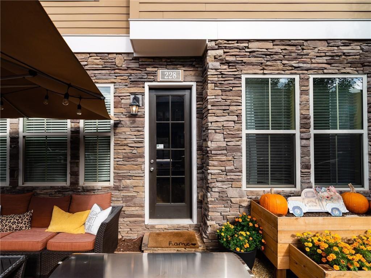
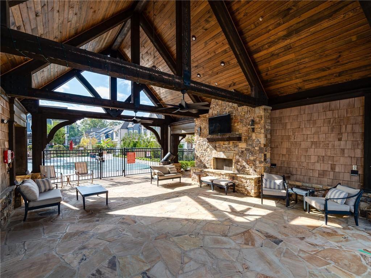
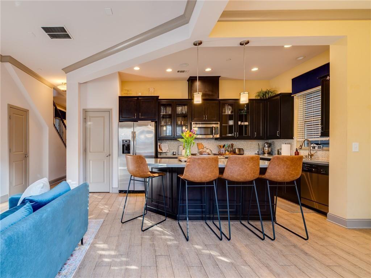
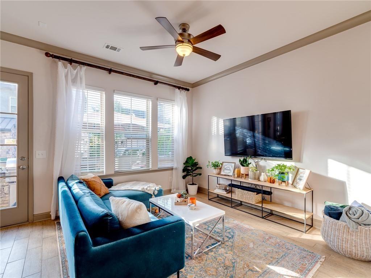
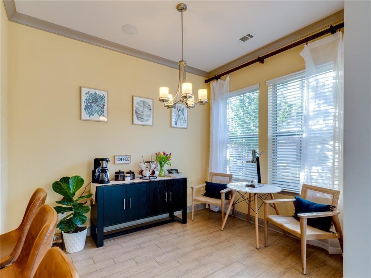
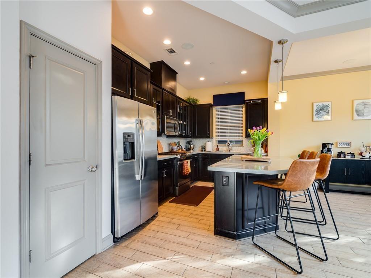
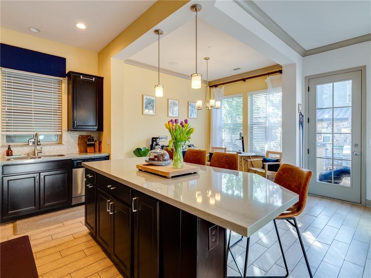
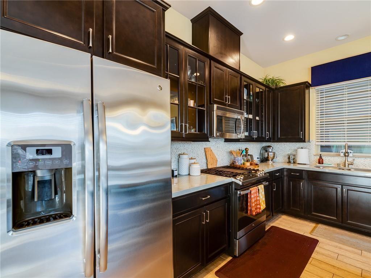
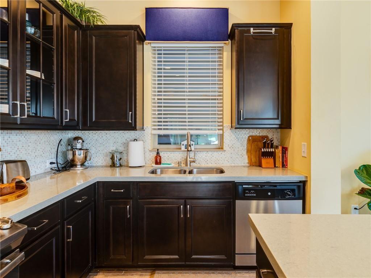
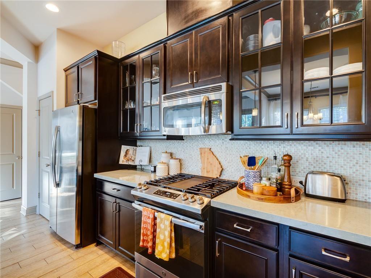
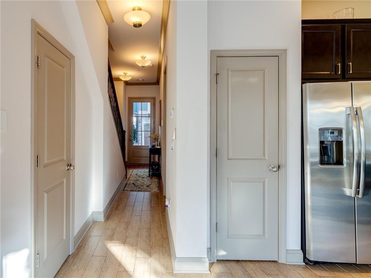
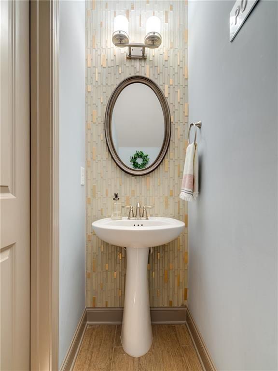
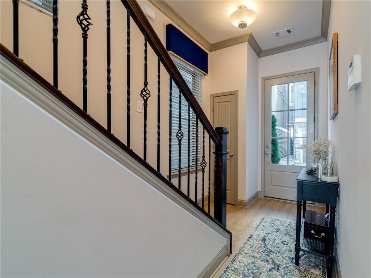
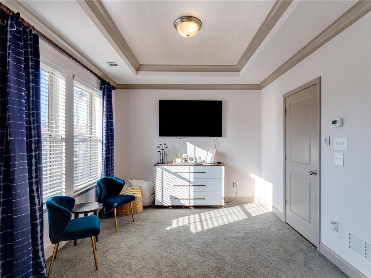
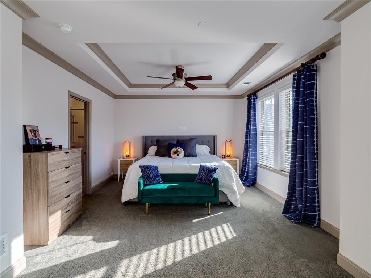
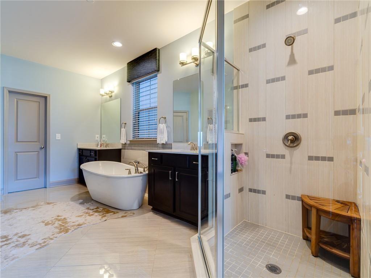
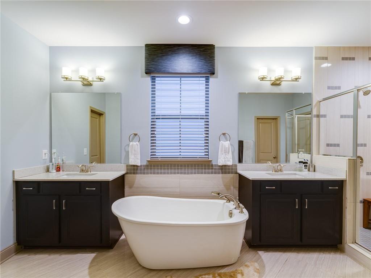
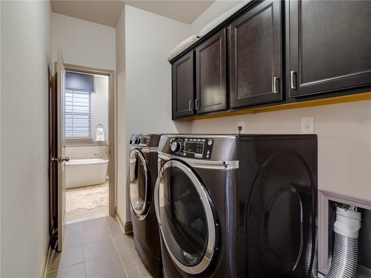
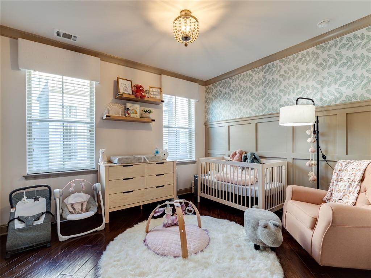
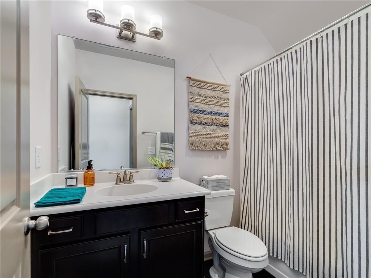
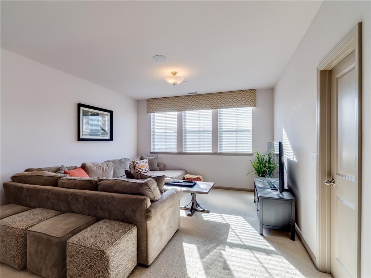
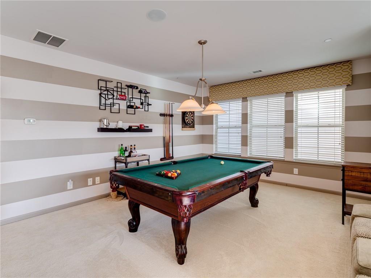
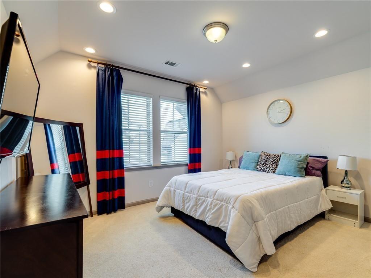
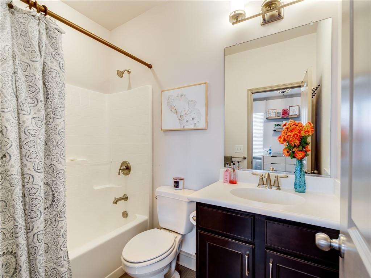
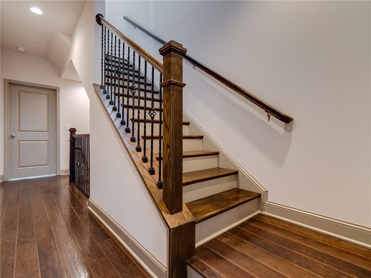
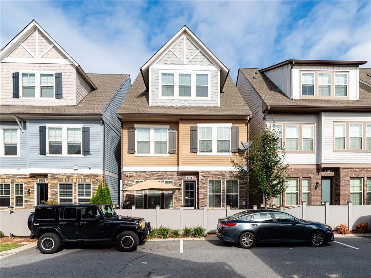
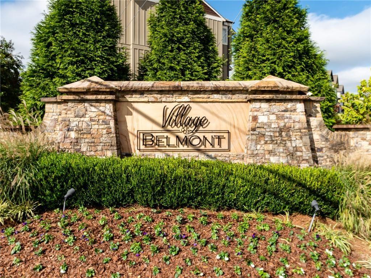
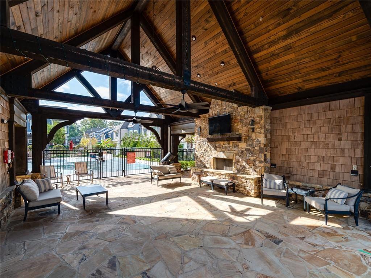
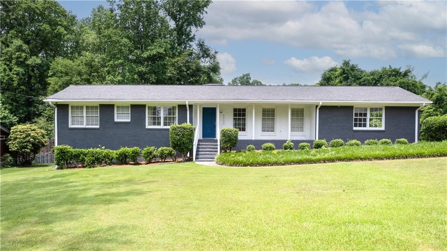
 MLS# 409357753
MLS# 409357753 