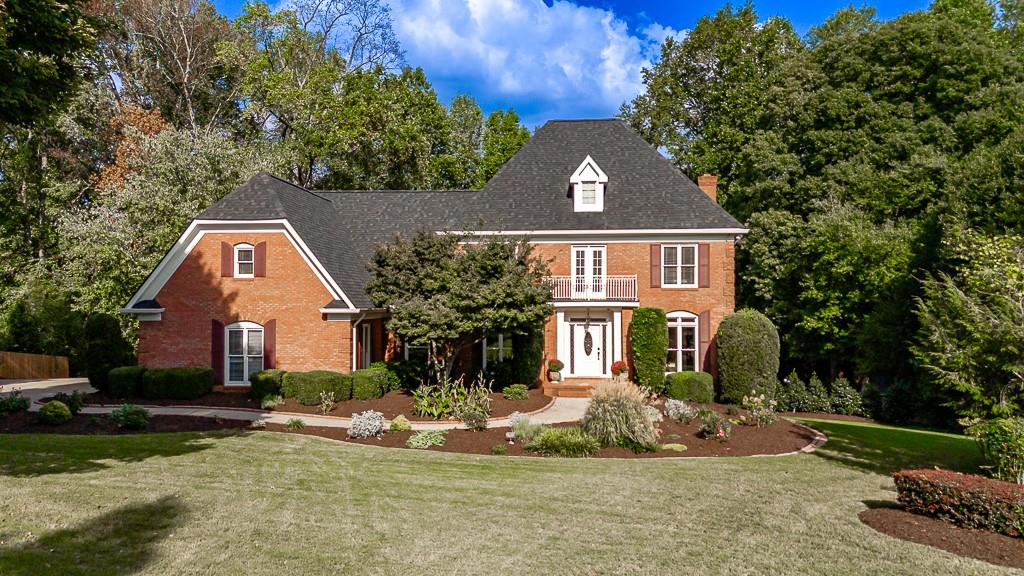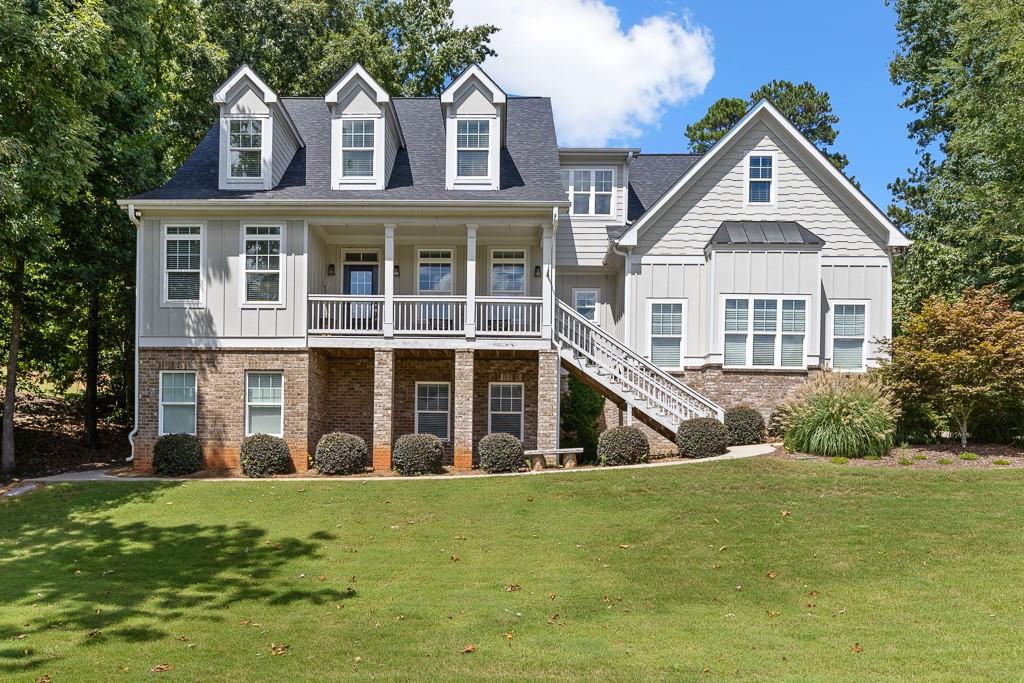2302 Walkers Glen Lane Buford GA 30519, MLS# 382764879
Buford, GA 30519
- 5Beds
- 4Full Baths
- 1Half Baths
- N/A SqFt
- 2006Year Built
- 0.29Acres
- MLS# 382764879
- Residential
- Single Family Residence
- Active
- Approx Time on Market6 months, 20 days
- AreaN/A
- CountyGwinnett - GA
- Subdivision Hedgerows
Overview
Welcome home to this spacious and executive 5 bedroom, 4.5 bath home in the sought after Hedgerows estates in the new Seckinger H/S district with AI emphasis. This elegant home features a MASTER ON MAIN, 3 sided brick, 3 car garage, and hardwood floors throughout, sitting on a private lot in a very quiet neighborhood. Step in through the front door to a 2 story foyer leading into a cozy formal living room with a fireplace, beamed ceiling and french doors. Enjoy the dining room with a beautiful chandelier, and a great room with another fireplace awaiting you. This amazing great room is the true centerpiece with its soaring windows that invite nature's beauty indoors. This open concept floor plan is perfect for family gatherings and entertaining. Also, at the heart of this home is a gorgeous chef's kitchen with gas cooktop, granite countertops, oversized cabinets, gleaming S/S appliances, a handy planning desk, and a welcoming breakfast bar overlooking the cozy keeping room. Moreover, a convenient laundry room is on the main level with a utility sink and cabinet. Retreat upstairs where this home features another level of stairs with a wide hardwood hallway, and four more spacious secondary bedrooms with ceiling fans and 2 full baths and J/J baths for family and guests. Don't forget to check out the unfinished full basement space. This is where you bring all of your ideas to create your next livable and comfortable space for your family. It is a daylight, stubbed for bath, and has an area for a potential fireplace. Great location! Located just minutes from I-85 (exit 118) and the Mall of Georgia: plenty of shops and restaurants nearby as well as many parks. This amazing home has been well cared for. Don't miss out on your dream lifestyle!
Association Fees / Info
Hoa: Yes
Hoa Fees Frequency: Annually
Hoa Fees: 850
Community Features: Swim Team, Tennis Court(s)
Association Fee Includes: Maintenance Grounds
Bathroom Info
Main Bathroom Level: 1
Halfbaths: 1
Total Baths: 5.00
Fullbaths: 4
Room Bedroom Features: Master on Main, Oversized Master
Bedroom Info
Beds: 5
Building Info
Habitable Residence: Yes
Business Info
Equipment: None
Exterior Features
Fence: None
Patio and Porch: Deck
Exterior Features: Private Entrance, Rear Stairs
Road Surface Type: Asphalt
Pool Private: No
County: Gwinnett - GA
Acres: 0.29
Pool Desc: None
Fees / Restrictions
Financial
Original Price: $959,000
Owner Financing: Yes
Garage / Parking
Parking Features: Detached, Driveway, Garage, Garage Door Opener, Garage Faces Side, Level Driveway
Green / Env Info
Green Energy Generation: None
Handicap
Accessibility Features: None
Interior Features
Security Ftr: Smoke Detector(s)
Fireplace Features: Factory Built, Gas Starter, Great Room, Keeping Room, Living Room
Levels: Two
Appliances: Dishwasher, Disposal, Double Oven, Gas Cooktop, Gas Range, Gas Water Heater
Laundry Features: Electric Dryer Hookup, Laundry Room, Main Level, Sink
Interior Features: Beamed Ceilings, Bookcases, Crown Molding, Double Vanity, Entrance Foyer, Entrance Foyer 2 Story
Flooring: Carpet, Hardwood
Spa Features: None
Lot Info
Lot Size Source: Builder
Lot Features: Level
Lot Size: 96 148 95 146
Misc
Property Attached: No
Home Warranty: Yes
Open House
Other
Other Structures: None
Property Info
Construction Materials: Brick, Brick 3 Sides
Year Built: 2,006
Property Condition: Resale
Roof: Composition
Property Type: Residential Detached
Style: Traditional
Rental Info
Land Lease: Yes
Room Info
Kitchen Features: Breakfast Bar, Breakfast Room, Cabinets Other, Eat-in Kitchen, Keeping Room, Pantry, Pantry Walk-In, Solid Surface Counters
Room Master Bathroom Features: Double Shower,Double Vanity,Separate Tub/Shower,So
Room Dining Room Features: Butlers Pantry,Separate Dining Room
Special Features
Green Features: None
Special Listing Conditions: None
Special Circumstances: None
Sqft Info
Building Area Total: 4606
Building Area Source: Owner
Tax Info
Tax Amount Annual: 11974
Tax Year: 2,023
Tax Parcel Letter: R7179-303
Unit Info
Utilities / Hvac
Cool System: Ceiling Fan(s), Central Air, Electric
Electric: 110 Volts, 220 Volts in Laundry
Heating: Forced Air, Natural Gas
Utilities: Cable Available, Electricity Available, Natural Gas Available, Sewer Available, Water Available
Sewer: Public Sewer
Waterfront / Water
Water Body Name: None
Water Source: Public
Waterfront Features: None
Directions
Please Use GPSListing Provided courtesy of King Star Realty

















































































 MLS# 407811266
MLS# 407811266 