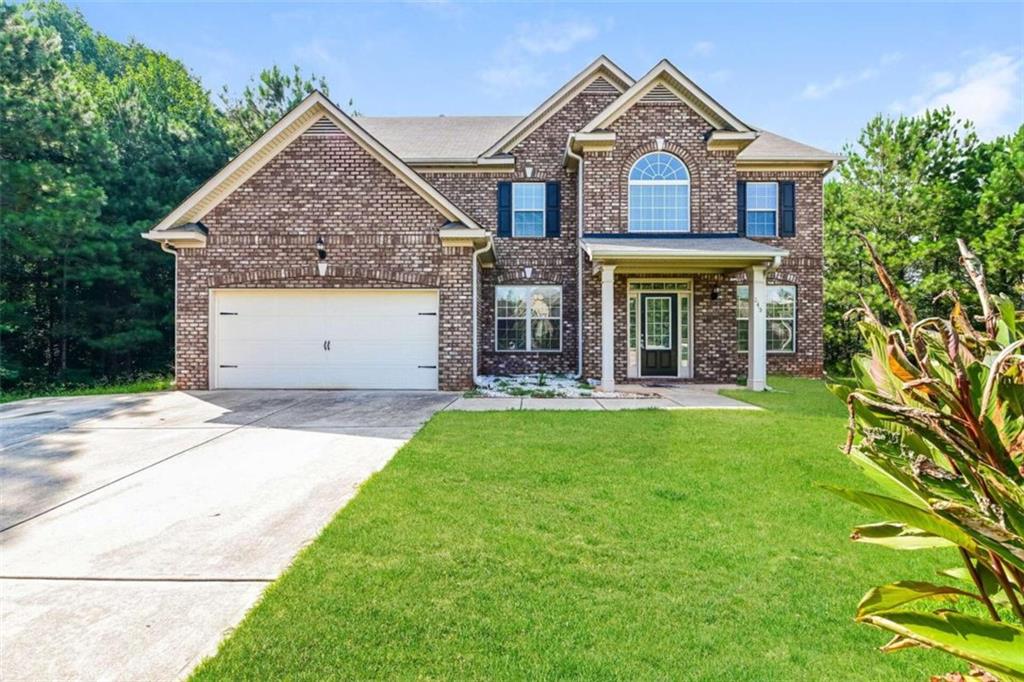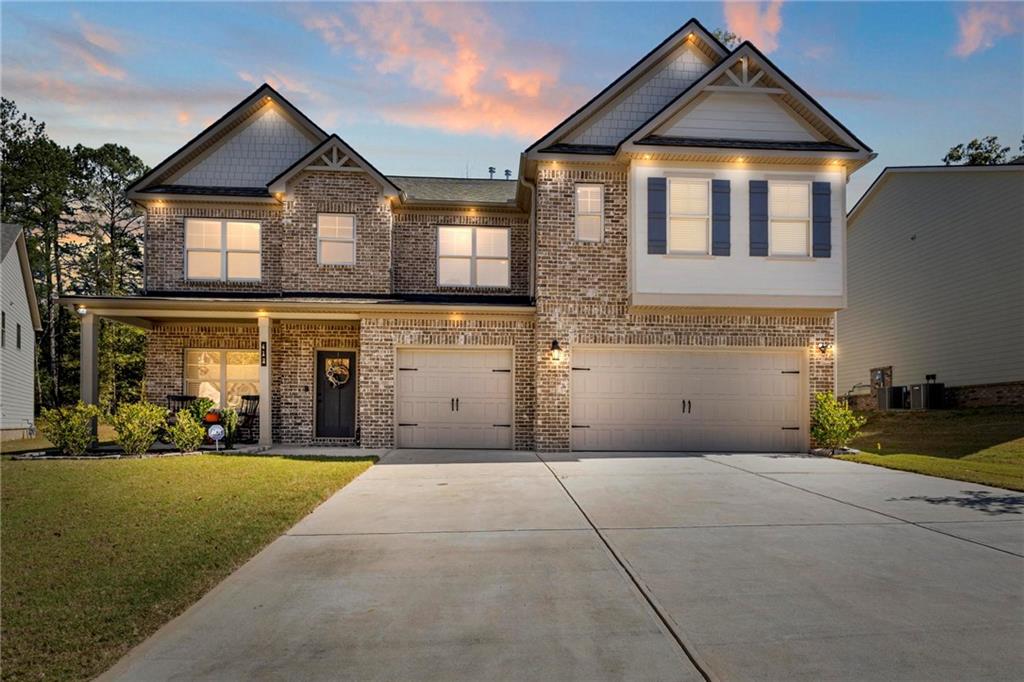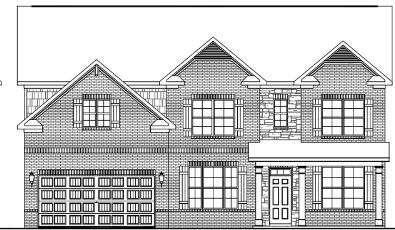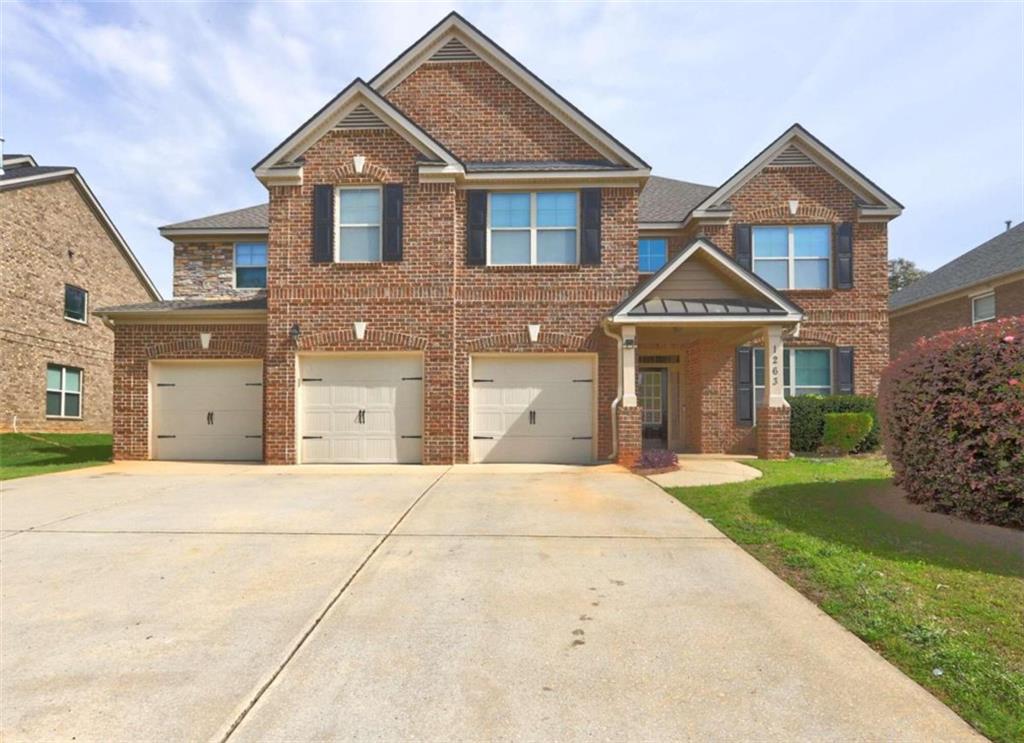236 Newsome Trail McDonough GA 30252, MLS# 410249946
Mcdonough, GA 30252
- 5Beds
- 4Full Baths
- N/AHalf Baths
- N/A SqFt
- 2017Year Built
- 1.00Acres
- MLS# 410249946
- Residential
- Single Family Residence
- Active
- Approx Time on Market6 days
- AreaN/A
- CountyHenry - GA
- Subdivision Perrion Pointe
Overview
This STUNNING 5 bedroom, 4 bathroom estate boasting 4,132 sq ft of spacious living. Nestled on a serene acre of land in the prestigious Perrion Pointe community and backing up to a vacant wooded lot, this property offers the perfect blend of luxury, space, and privacy, ideal for families and entertaining. The expansive open-concept layout features abundant natural light, the gourmet kitchen is a chefs dream, equipped with modern stainless steel appliances, an enormous island for effortless meal prep, a butlers pantry/ wine bar, and an oversized kitchen pantryproviding all the storage space you need to keep things organized. Each of the five bedrooms provides generous closet space, with the master suite offering a very large sitting roomthe perfect space to relax, read a book and enjoy your private retreat. The en-suite bathroom is spa-like, providing a tranquil escape for ultimate relaxation. In addition to the main living areas, the home features a partially finished basement with excellent potential. With its outside entrance, the basement could easily function as a downstairs apartment or a private guest suite. The space has potential for a kitchen, living area, three additional bedrooms, and a bathroom, providing endless possibilities for customization to suit your familys needs or to create a separate living area. Enjoy relaxing or entertaining outdoors with both a back porch and a front porchideal for enjoying the views of your serene property, sipping coffee in the morning, or unwinding at the end of the day. The large backyard is a true oasis, perfect for barbecues, gardening, or simply relaxing in the fresh air. The property is part of a community with great amenities, including a kids playground, clubhouse, and a poolideal for family fun and social gatherings. Each home sits on generously sized lots, offering plenty of space and privacy. Conveniently located just minutes from vibrant downtown McDonough, youll have easy access to a variety of shops, restaurants, and entertainment options. Sandy Ridge Park is also within walking distance, offering even more outdoor activities for the whole family. Quick access to I-75 makes commuting to Atlanta and surrounding areas a breeze, while nearby parks and recreational facilities offer plenty of opportunities for outdoor activities and family fun. This property is a rare find in McDonough! Schedule your private tour today and experience the charm and spaciousness of this incredible home!
Association Fees / Info
Hoa: Yes
Hoa Fees Frequency: Annually
Hoa Fees: 350
Community Features: Other, Clubhouse, Playground, Pool, Street Lights, Near Schools, Sidewalks
Hoa Fees Frequency: Annually
Bathroom Info
Main Bathroom Level: 1
Total Baths: 4.00
Fullbaths: 4
Room Bedroom Features: Oversized Master, Sitting Room
Bedroom Info
Beds: 5
Building Info
Habitable Residence: No
Business Info
Equipment: None
Exterior Features
Fence: Back Yard
Patio and Porch: Front Porch, Rear Porch
Exterior Features: Other
Road Surface Type: Concrete
Pool Private: No
County: Henry - GA
Acres: 1.00
Pool Desc: None
Fees / Restrictions
Financial
Original Price: $525,000
Owner Financing: No
Garage / Parking
Parking Features: Garage
Green / Env Info
Green Energy Generation: None
Handicap
Accessibility Features: None
Interior Features
Security Ftr: Smoke Detector(s)
Fireplace Features: Living Room
Levels: Three Or More
Appliances: Refrigerator, Gas Cooktop, Microwave, Double Oven, Dishwasher, Gas Range
Laundry Features: Laundry Room, Upper Level
Interior Features: High Ceilings 10 ft Main, Double Vanity, Walk-In Closet(s)
Flooring: Laminate
Spa Features: None
Lot Info
Lot Size Source: Public Records
Lot Features: Back Yard, Level
Lot Size: 155x294x57x231
Misc
Property Attached: No
Home Warranty: No
Open House
Other
Other Structures: None
Property Info
Construction Materials: Brick
Year Built: 2,017
Property Condition: Updated/Remodeled
Roof: Composition
Property Type: Residential Detached
Style: Traditional, Craftsman, Other
Rental Info
Land Lease: No
Room Info
Kitchen Features: Cabinets Other, Solid Surface Counters, Kitchen Island
Room Master Bathroom Features: Double Vanity,Separate Tub/Shower,Vaulted Ceiling(
Room Dining Room Features: Separate Dining Room
Special Features
Green Features: None
Special Listing Conditions: None
Special Circumstances: Investor Owned
Sqft Info
Building Area Total: 4132
Building Area Source: Public Records
Tax Info
Tax Amount Annual: 9598
Tax Year: 2,024
Tax Parcel Letter: 178D01053000
Unit Info
Utilities / Hvac
Cool System: Central Air
Electric: Other
Heating: Forced Air
Utilities: Electricity Available, Water Available, Sewer Available, Phone Available
Sewer: Public Sewer
Waterfront / Water
Water Body Name: None
Water Source: Public
Waterfront Features: None
Directions
GPS FriendlyListing Provided courtesy of Zach Taylor Real Estate
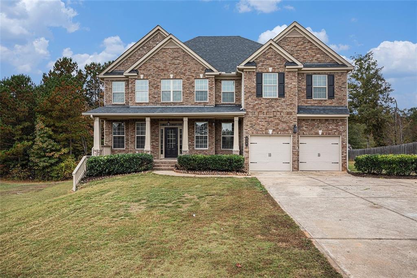
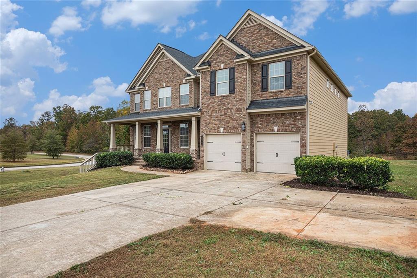
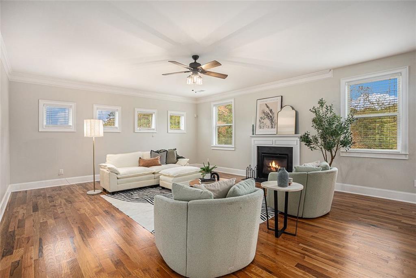
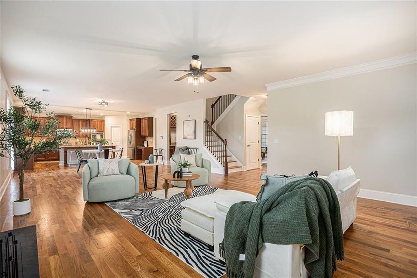
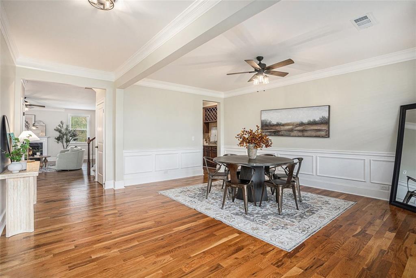
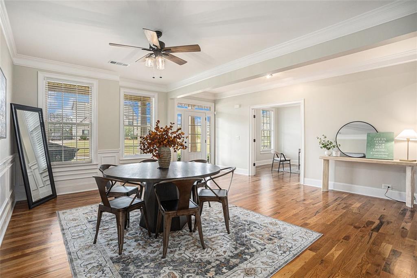
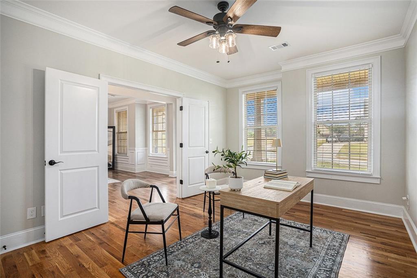
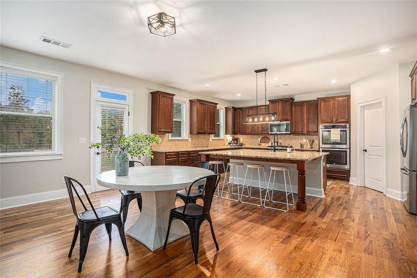
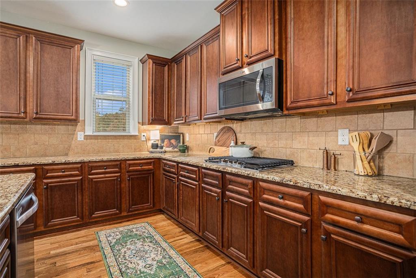
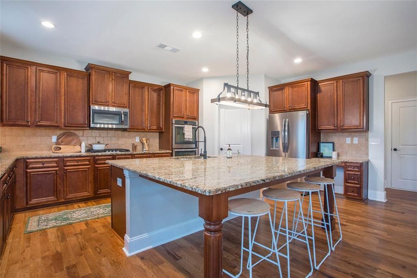
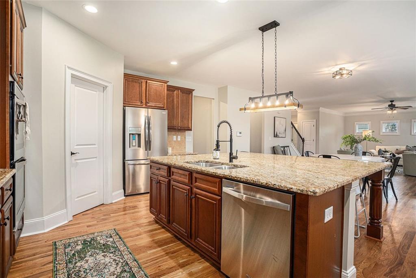
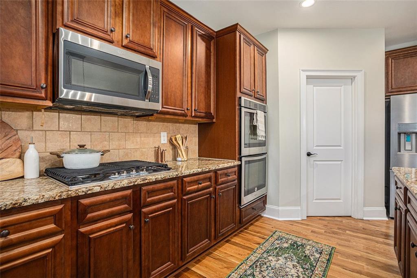
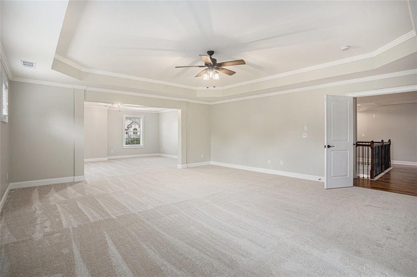
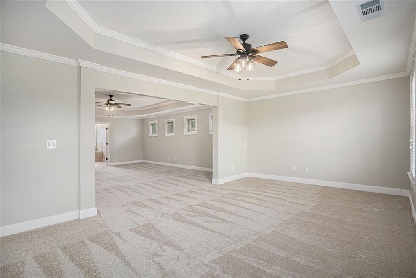
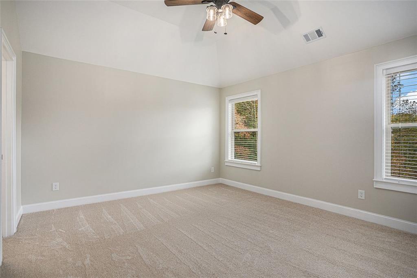
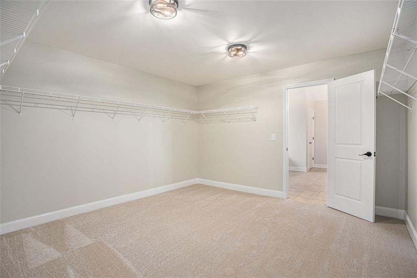
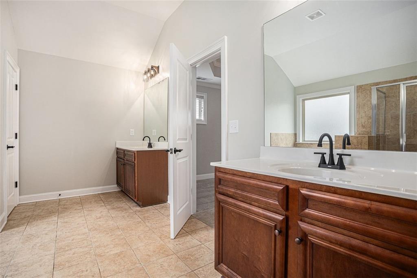
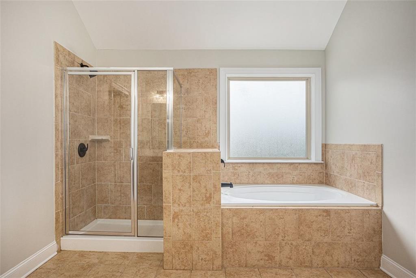
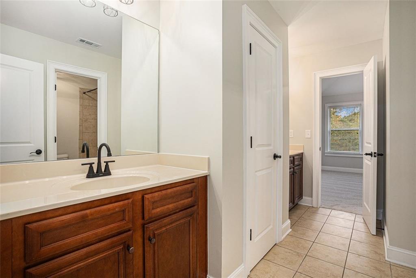
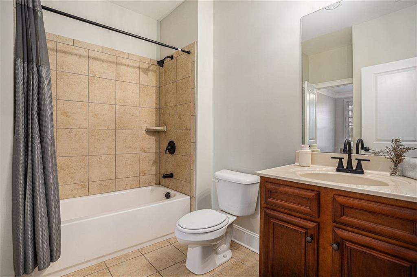
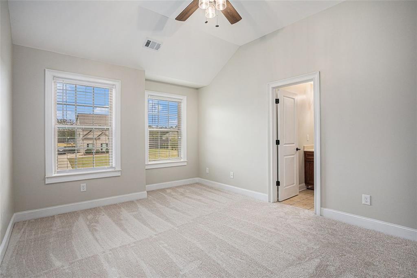
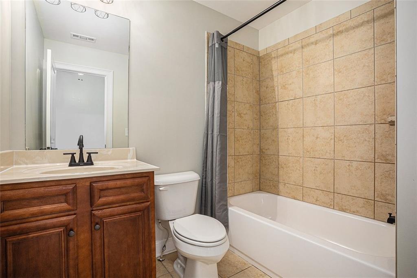
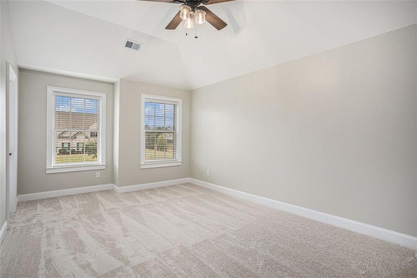
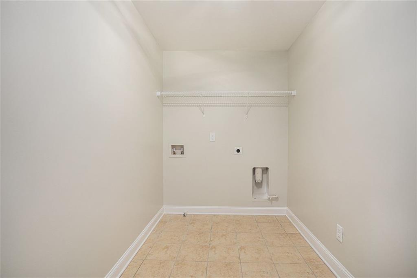
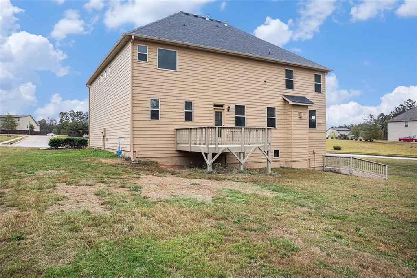
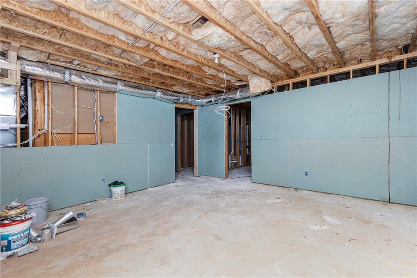
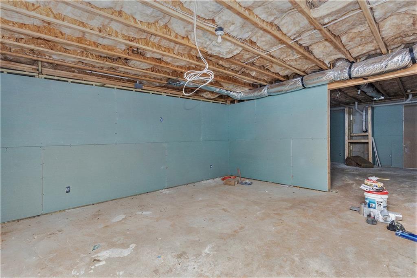
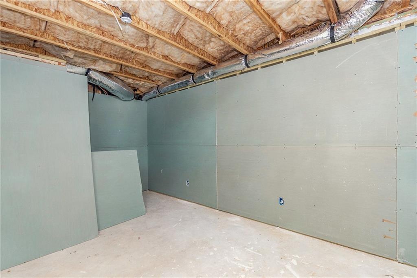
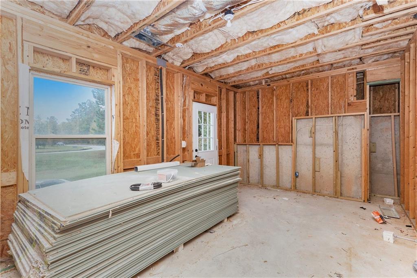
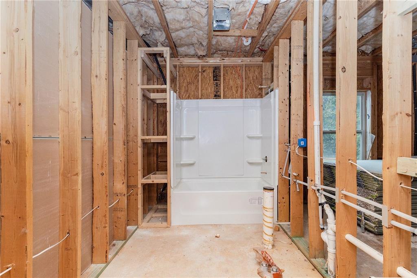
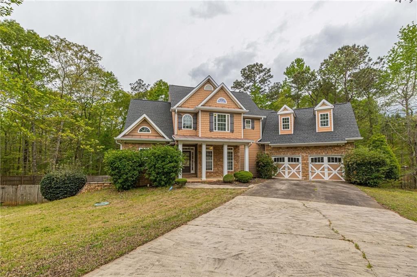
 MLS# 7364340
MLS# 7364340 