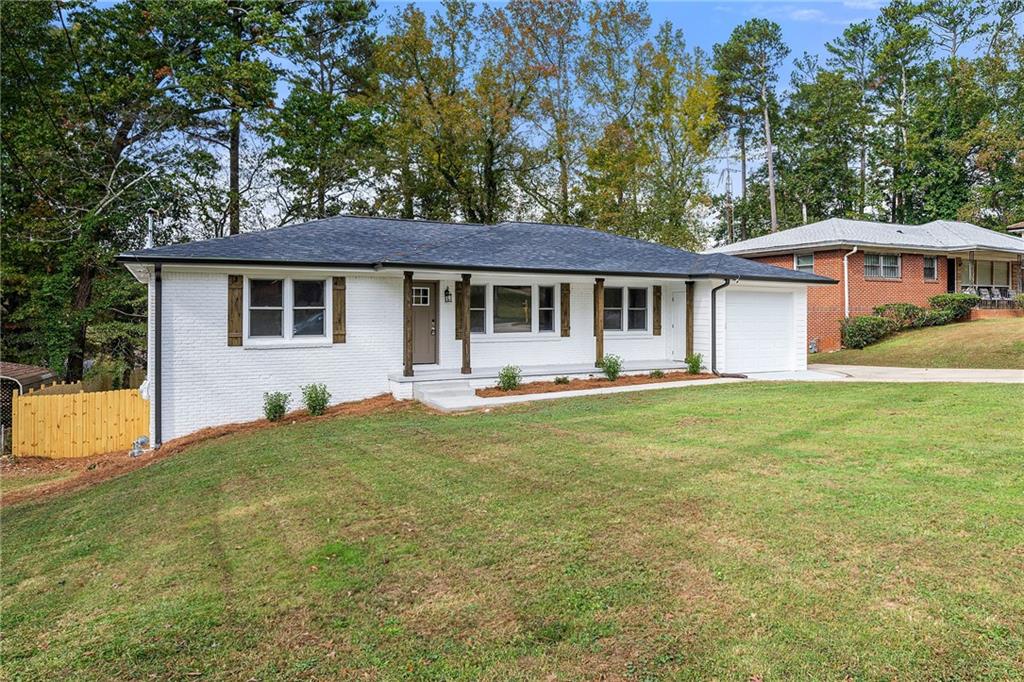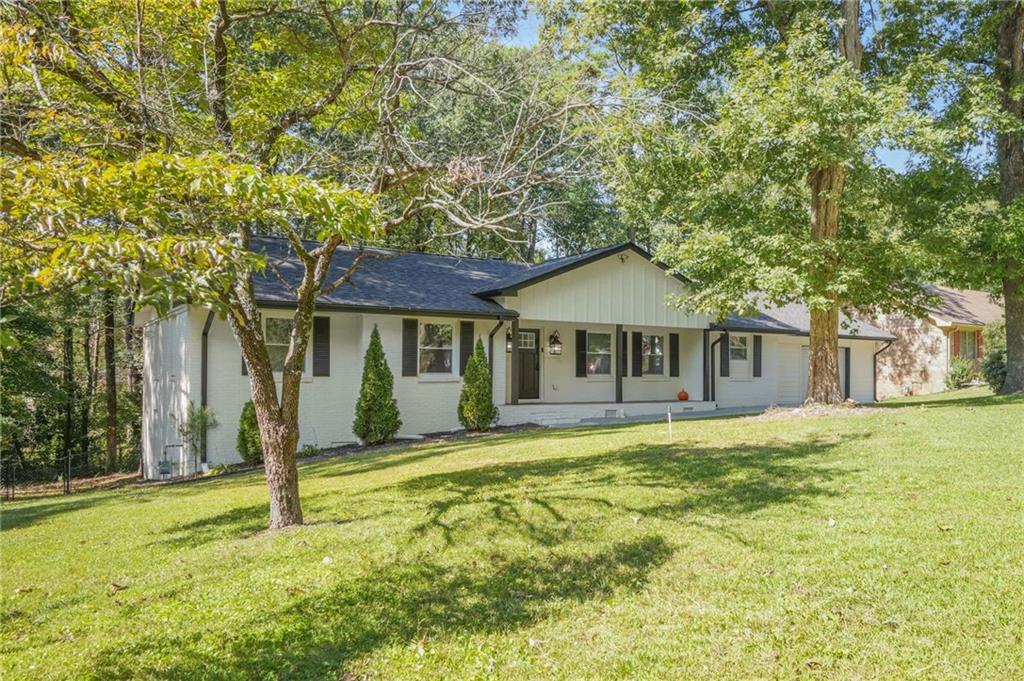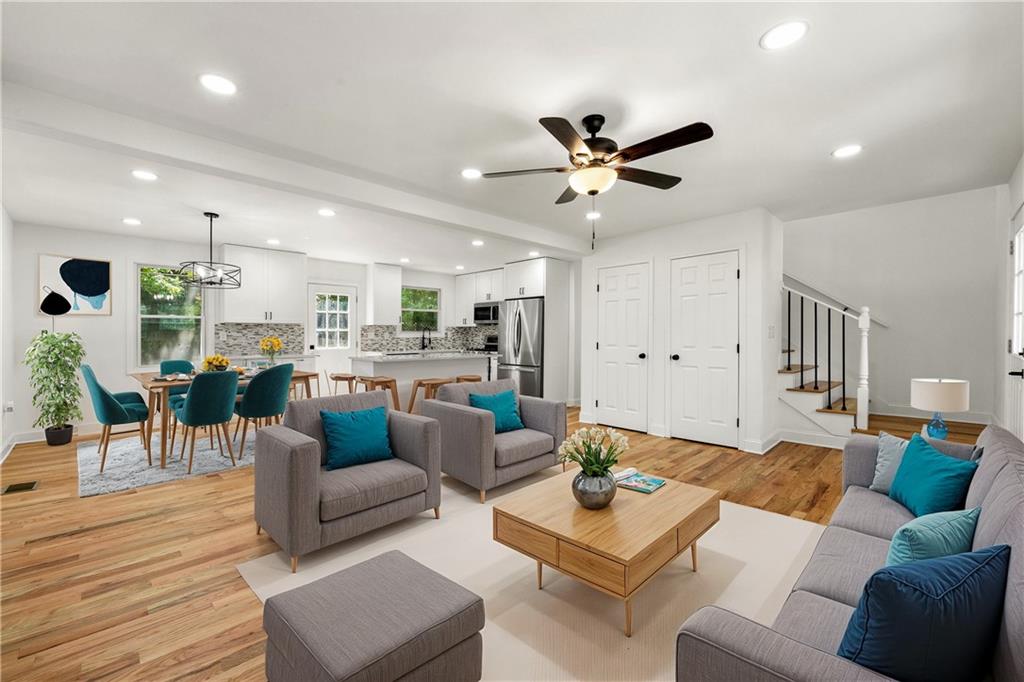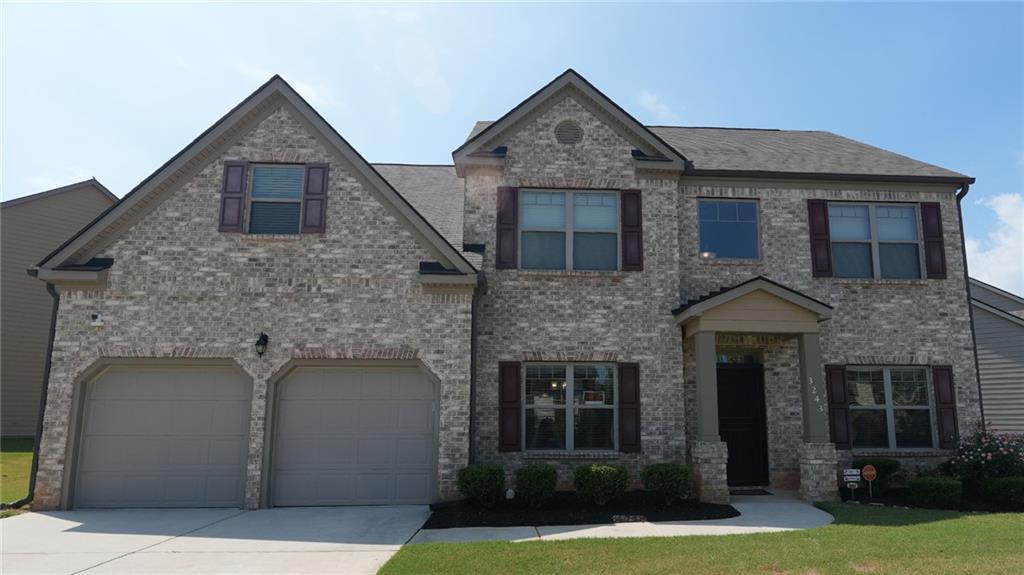2370 McAfee Road Decatur GA 30032, MLS# 408256154
Decatur, GA 30032
- 5Beds
- 3Full Baths
- N/AHalf Baths
- N/A SqFt
- 1954Year Built
- 0.30Acres
- MLS# 408256154
- Residential
- Single Family Residence
- Active
- Approx Time on Market27 days
- AreaN/A
- CountyDekalb - GA
- Subdivision East Lake Terrace
Overview
Welcome to your dream home, nestled in one of Decatur's most sought-after neighborhoods, renowned for its top-rated school district! This beautifully appointed residence is just minutes away from Glenlake Park, Decatur Square, and the Fernbank Museum of Natural History, along with a variety of shops and restaurants.As you enter, youll be greeted by a warm and inviting family room featuring a cozy fireplace, and gleaming hardwood flooring perfect for gatherings and relaxation. Gourmet kitchen boasts elegant white cabinets and seamlessly connects to an open-concept dining area.Spacious primary suite on the main floor offers a private retreat with an ensuite bath for your comfort and convenience. With four additional bedrooms and two baths, theres plenty of space for everyone. Expansive living area on upper level is versatile, ready to be transformed into whatever you envision.Step outside to discover a massive backyard and side yard, providing endless opportunities for outdoor activities. Schedule your showing today!
Association Fees / Info
Hoa: No
Community Features: Near Schools
Bathroom Info
Main Bathroom Level: 3
Total Baths: 3.00
Fullbaths: 3
Room Bedroom Features: Master on Main
Bedroom Info
Beds: 5
Building Info
Habitable Residence: No
Business Info
Equipment: None
Exterior Features
Fence: None
Patio and Porch: None
Exterior Features: Private Entrance, Private Yard
Road Surface Type: Paved
Pool Private: No
County: Dekalb - GA
Acres: 0.30
Pool Desc: None
Fees / Restrictions
Financial
Original Price: $459,000
Owner Financing: No
Garage / Parking
Parking Features: Driveway
Green / Env Info
Green Energy Generation: None
Handicap
Accessibility Features: None
Interior Features
Security Ftr: None
Fireplace Features: Family Room
Levels: Two
Appliances: Dishwasher, Electric Range, Refrigerator
Laundry Features: Other
Interior Features: Bookcases, Walk-In Closet(s)
Flooring: Hardwood
Spa Features: None
Lot Info
Lot Size Source: Public Records
Lot Features: Back Yard
Lot Size: 127x149x37x75x92x75
Misc
Property Attached: No
Home Warranty: No
Open House
Other
Other Structures: None
Property Info
Construction Materials: Frame
Year Built: 1,954
Property Condition: Resale
Roof: Other
Property Type: Residential Detached
Style: A-Frame
Rental Info
Land Lease: No
Room Info
Kitchen Features: Cabinets White, Eat-in Kitchen
Room Master Bathroom Features: Shower Only
Room Dining Room Features: Open Concept
Special Features
Green Features: None
Special Listing Conditions: None
Special Circumstances: None
Sqft Info
Building Area Total: 4138
Building Area Source: Public Records
Tax Info
Tax Amount Annual: 391
Tax Year: 2,023
Tax Parcel Letter: 15-171-12-047
Unit Info
Utilities / Hvac
Cool System: Ceiling Fan(s), Central Air
Electric: Other
Heating: Forced Air
Utilities: Other
Sewer: Public Sewer
Waterfront / Water
Water Body Name: None
Water Source: Public
Waterfront Features: None
Directions
GPS Friendly.Listing Provided courtesy of Weichert, Realtors - The Collective
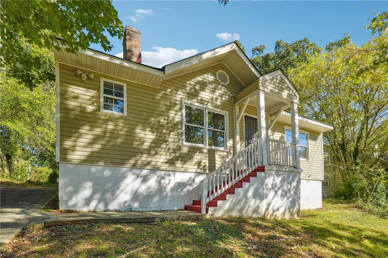
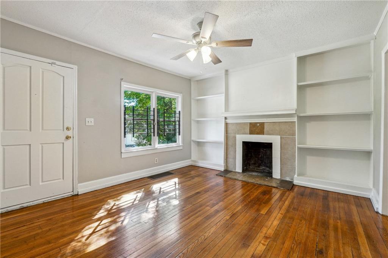
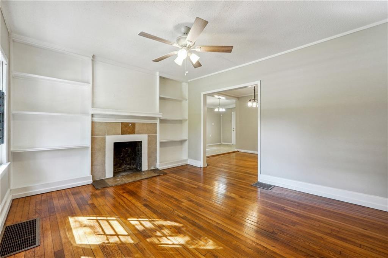
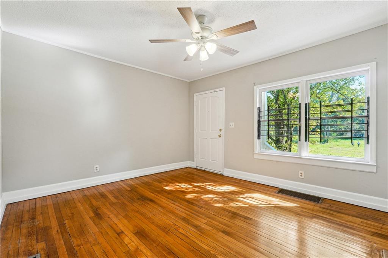
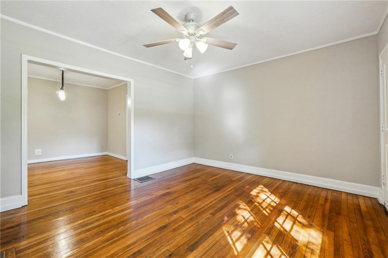
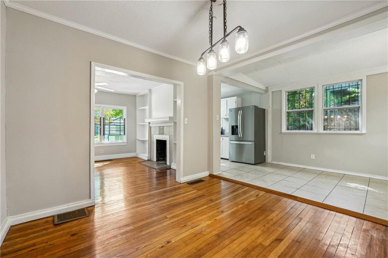
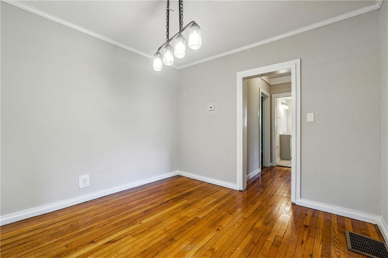
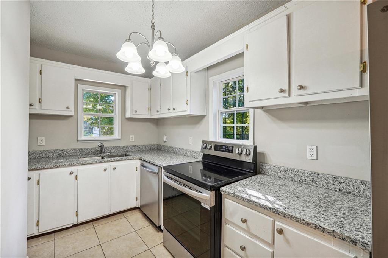
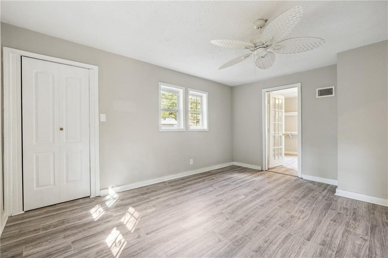
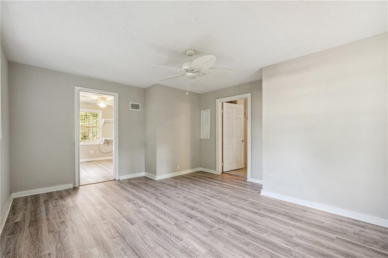
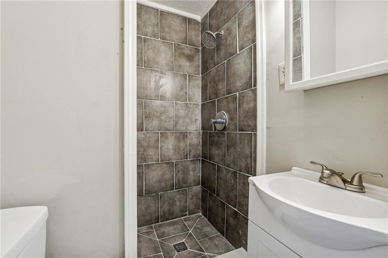
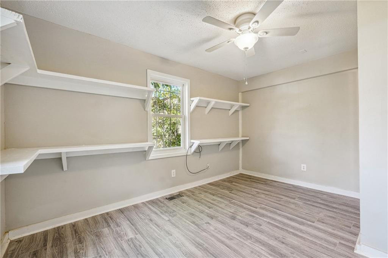
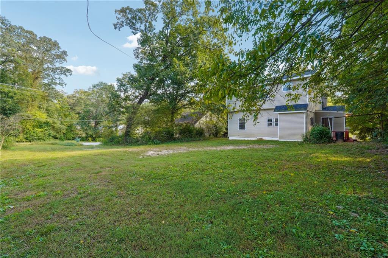
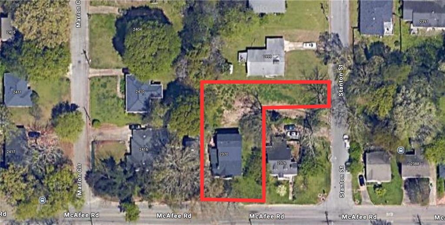
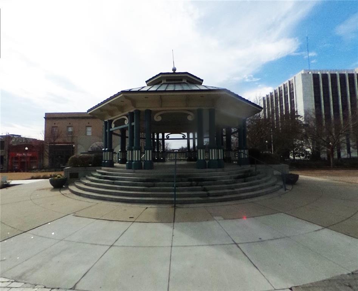
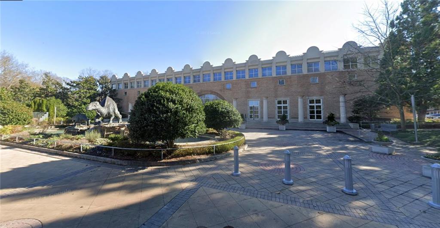
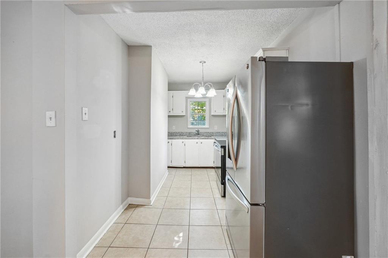
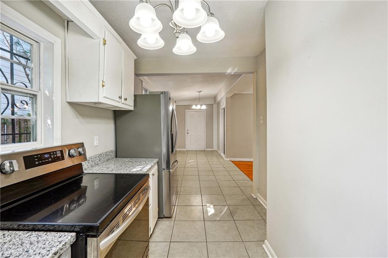
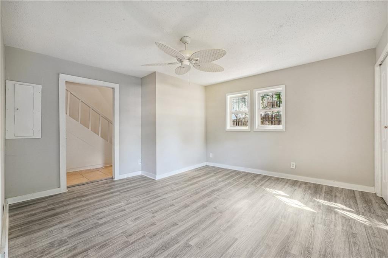
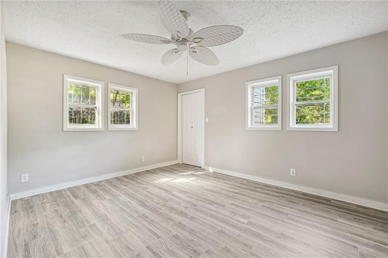
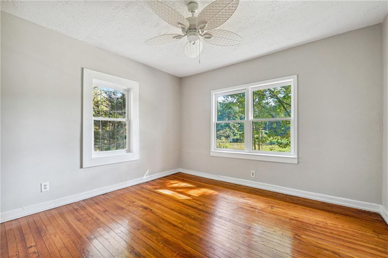
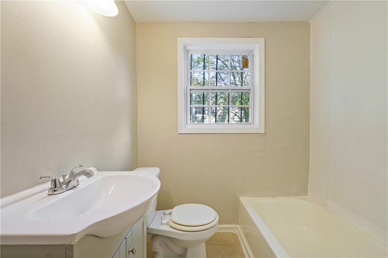
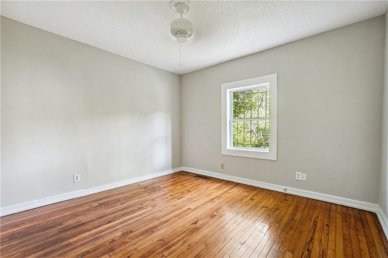
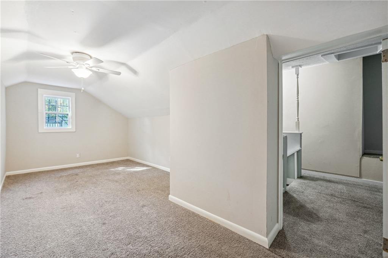
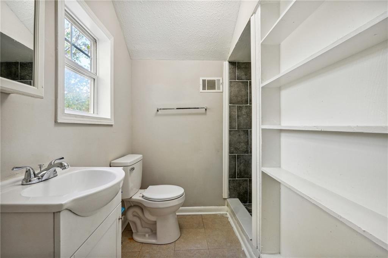
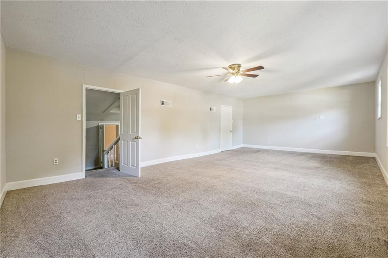
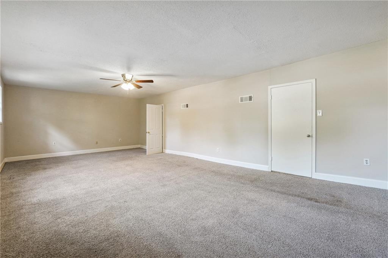
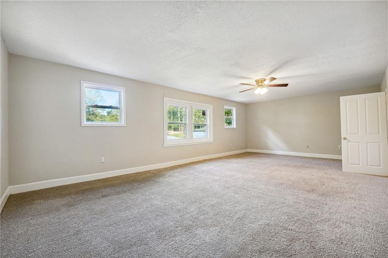
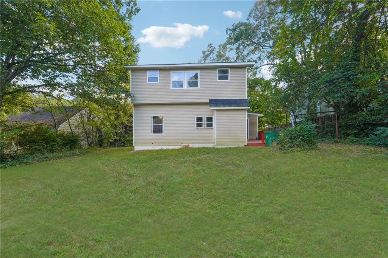
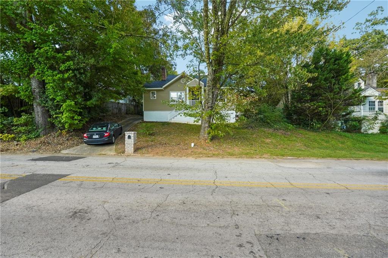
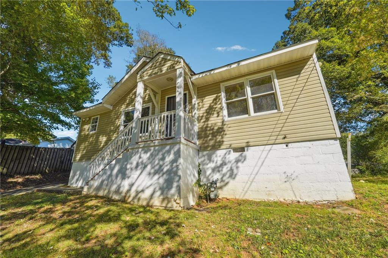
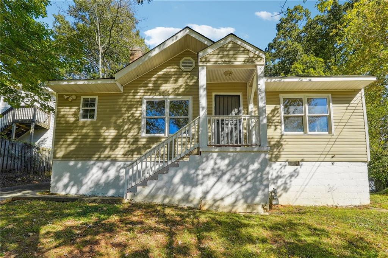
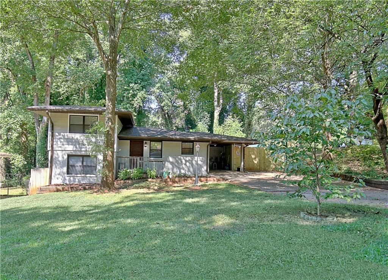
 MLS# 410879147
MLS# 410879147 