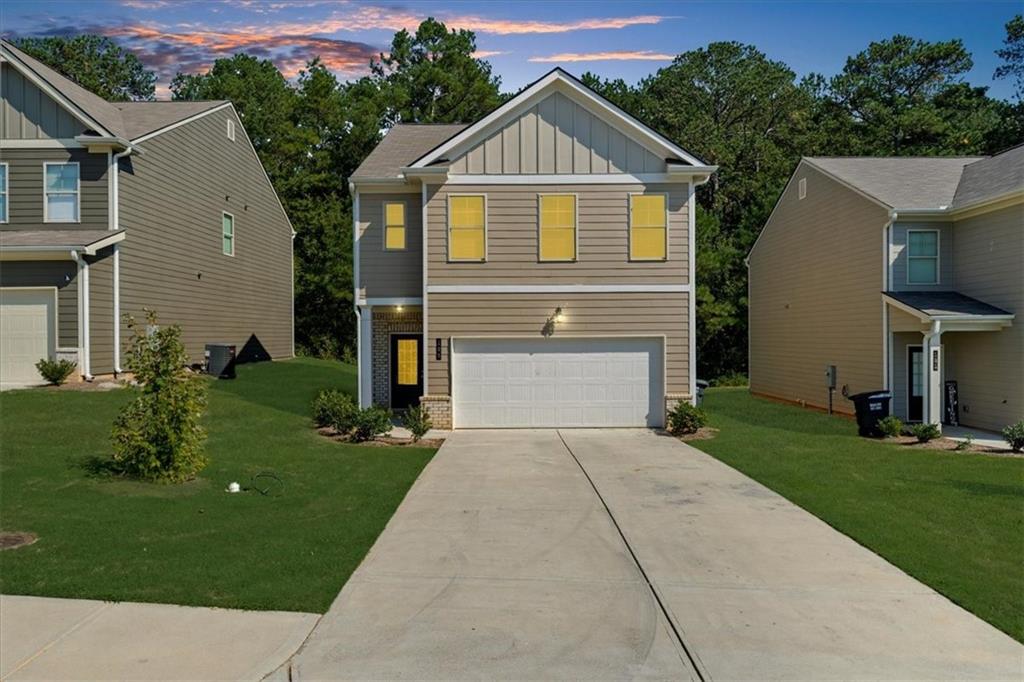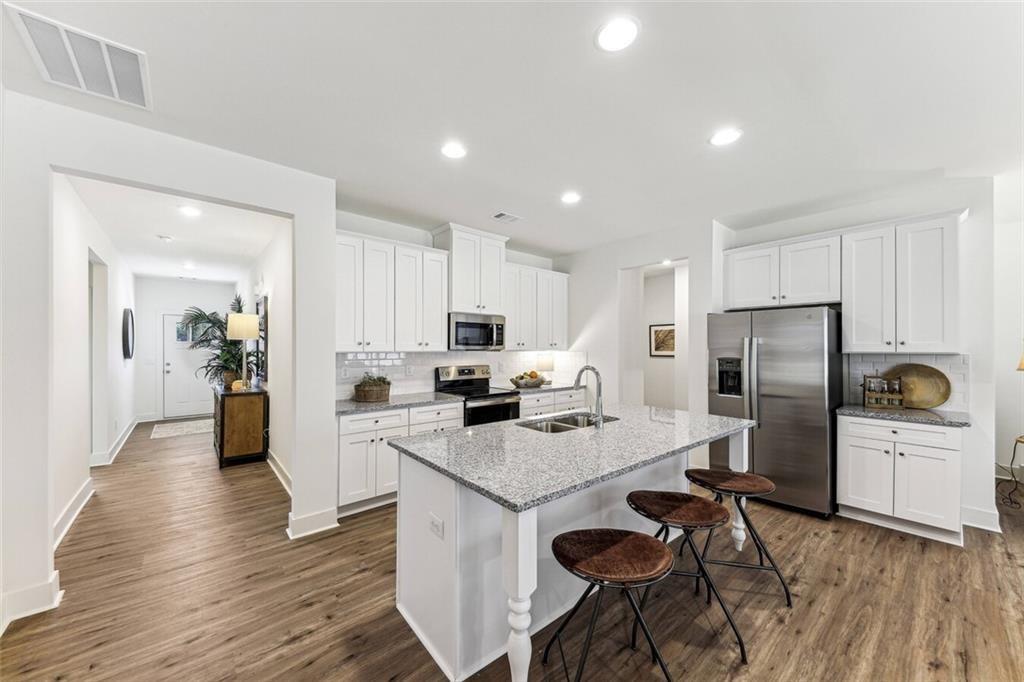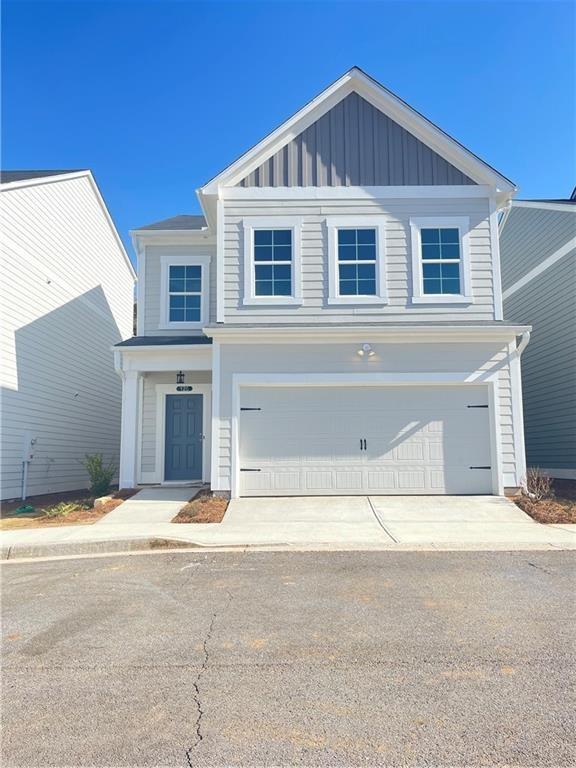239 Sycamore Drive Calhoun GA 30701, MLS# 407726363
Calhoun, GA 30701
- 3Beds
- 2Full Baths
- 1Half Baths
- N/A SqFt
- 2024Year Built
- 0.00Acres
- MLS# 407726363
- Rental
- Single Family Residence
- Active
- Approx Time on Market1 month, 6 days
- AreaN/A
- CountyGordon - GA
- Subdivision Sycamore Crest
Overview
Be the first to rent this new construction home in desirable Calhoun City school district!Home features primary bedroom on main with large en suite bathroom, walk in closet and direct access to laundry room. Upstairs has a HUGE loft area with 2 additional bedrooms with walk in closets and a full bathroom. Brand new stainless steel appliances, washer and dryer are included with lease. Community pool use is included with lease. Fantastic location, convenient access to Interstate, schools and town. PLEASE READ MINIMUM PROPERTY REQUIREMENTS PRIOR TO REQUESTING AN APPLICATION/SHOWING. *Rental application is available online through RentSpree at $50 and is required for each adult 18+. Basic rental requirements include monthly gross income at least 2.5x the rent amount ($5250.00) and 1 year at current job with verifiable income (pay stubs, bank statements, etc.) Minimum 12 mo lease required. *No smoking is allowed in the home/garage. *No pets
Association Fees / Info
Hoa: No
Community Features: Sidewalks, Pool
Pets Allowed: No
Bathroom Info
Main Bathroom Level: 1
Halfbaths: 1
Total Baths: 3.00
Fullbaths: 2
Room Bedroom Features: Master on Main
Bedroom Info
Beds: 3
Building Info
Habitable Residence: No
Business Info
Equipment: None
Exterior Features
Fence: None
Patio and Porch: Covered, Rear Porch
Exterior Features: Rain Gutters, Private Entrance
Road Surface Type: Asphalt
Pool Private: No
County: Gordon - GA
Acres: 0.00
Pool Desc: None
Fees / Restrictions
Financial
Original Price: $2,100
Owner Financing: No
Garage / Parking
Parking Features: Attached, Garage Door Opener, Driveway, Garage Faces Front, Kitchen Level, Garage
Green / Env Info
Handicap
Accessibility Features: None
Interior Features
Security Ftr: Carbon Monoxide Detector(s), Smoke Detector(s)
Fireplace Features: Electric
Levels: Two
Appliances: Dishwasher, Dryer, Disposal, Electric Range, Electric Water Heater, Refrigerator, Microwave, Washer
Laundry Features: Laundry Room, Main Level
Interior Features: Double Vanity, Disappearing Attic Stairs, Recessed Lighting, Walk-In Closet(s)
Flooring: Carpet
Spa Features: None
Lot Info
Lot Size Source: Not Available
Lot Features: Front Yard, Level, Back Yard
Misc
Property Attached: No
Home Warranty: No
Other
Other Structures: None
Property Info
Construction Materials: Vinyl Siding, Brick Front
Year Built: 2,024
Date Available: 2024-10-08T00:00:00
Furnished: Unfu
Roof: Composition
Property Type: Residential Lease
Style: Craftsman
Rental Info
Land Lease: No
Expense Tenant: All Utilities, Trash Collection, Grounds Care
Lease Term: 12 Months
Room Info
Kitchen Features: Breakfast Bar, Stone Counters, Pantry, View to Family Room
Room Master Bathroom Features: Double Vanity,Shower Only
Room Dining Room Features: Separate Dining Room
Sqft Info
Building Area Total: 2231
Building Area Source: Builder
Tax Info
Unit Info
Utilities / Hvac
Cool System: Central Air
Heating: Heat Pump, Electric, Forced Air
Utilities: Electricity Available, Cable Available, Phone Available, Underground Utilities, Water Available
Waterfront / Water
Water Body Name: None
Waterfront Features: None
Directions
From Atlanta, take I-75 to exit 315 for Red Bud Rd. NE/GA -156E. Turn rt onto Red Bud then take your first right onto Harmony Church Rd. Turn left onto Drews Pond Rd. Community on your rightListing Provided courtesy of Keller Williams Realty Signature Partners
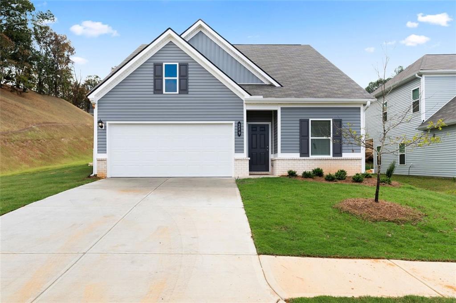
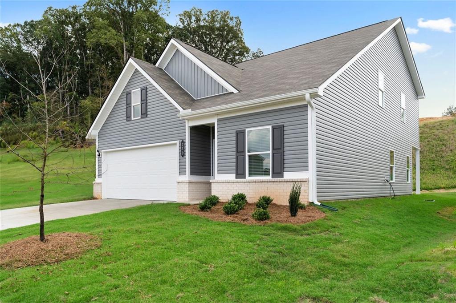
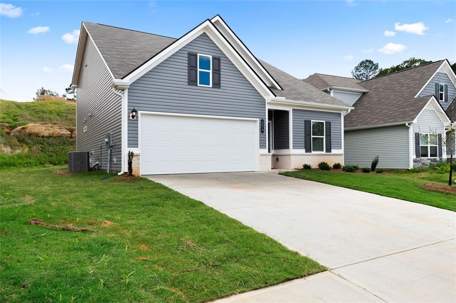
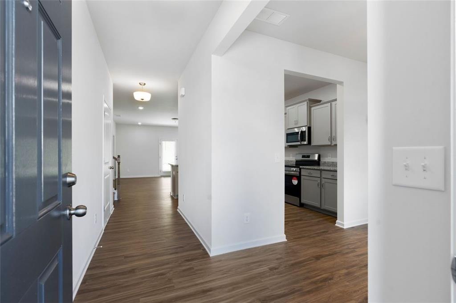
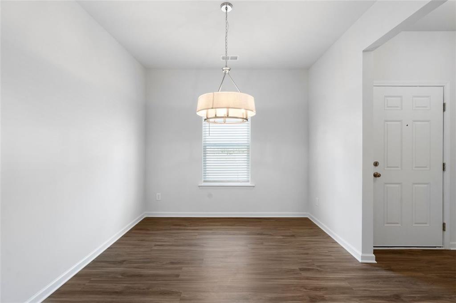
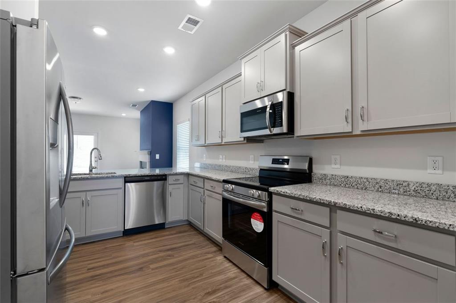
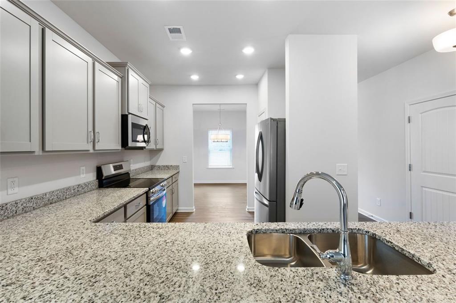
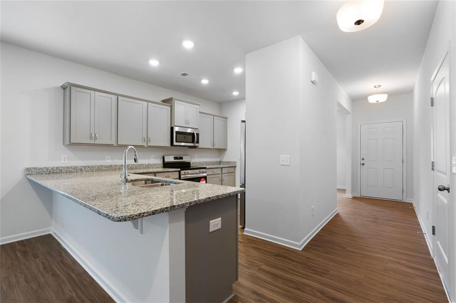
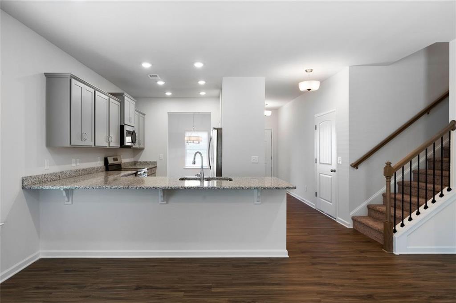
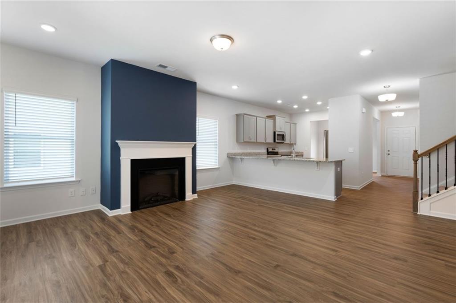
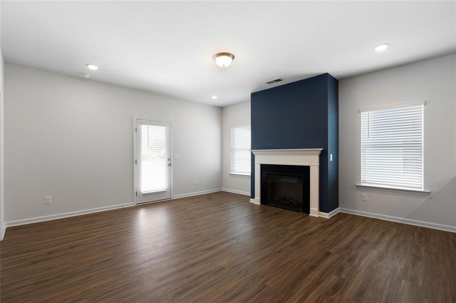
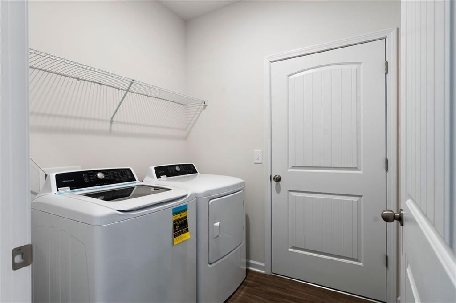
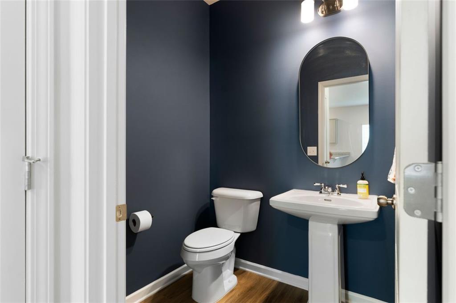
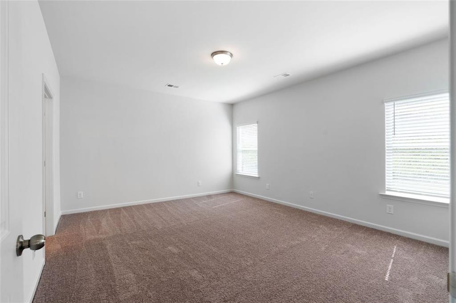
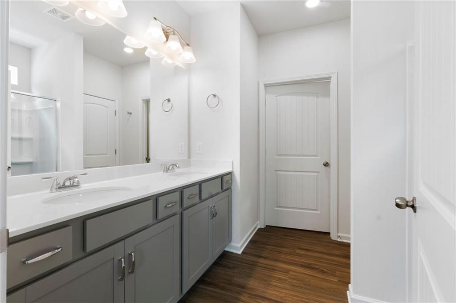
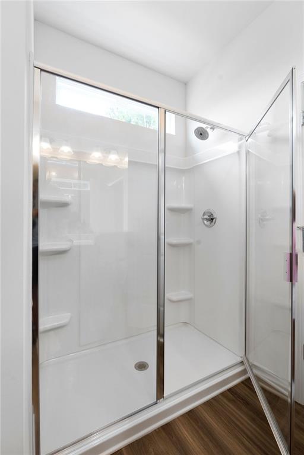
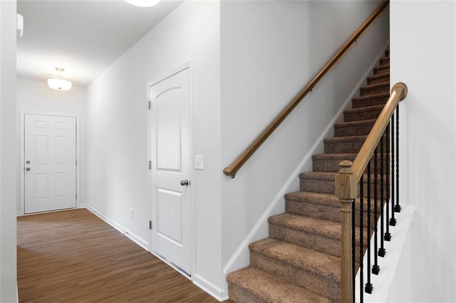
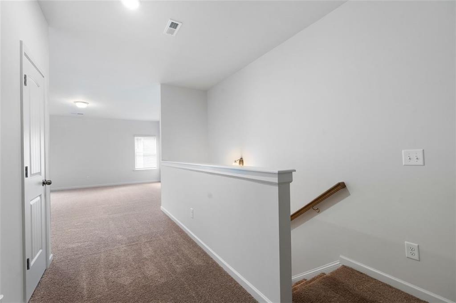
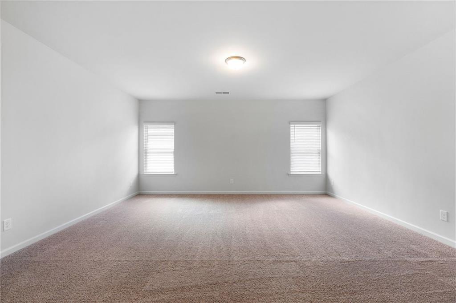
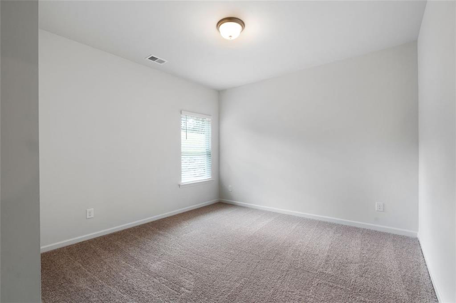
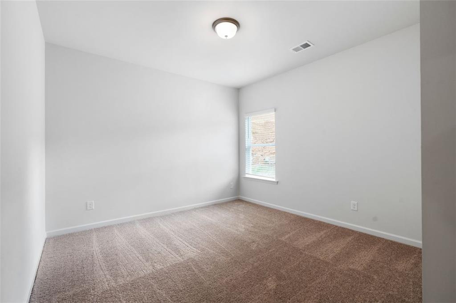
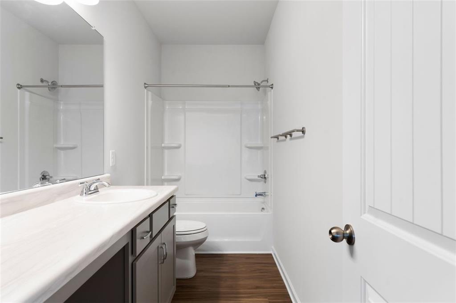
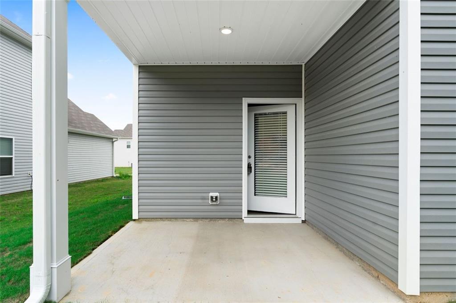
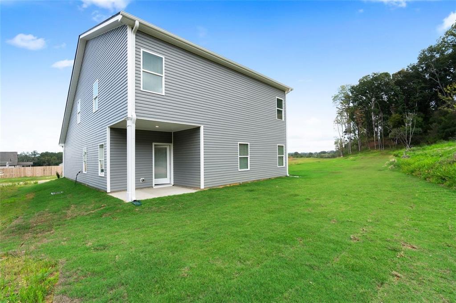
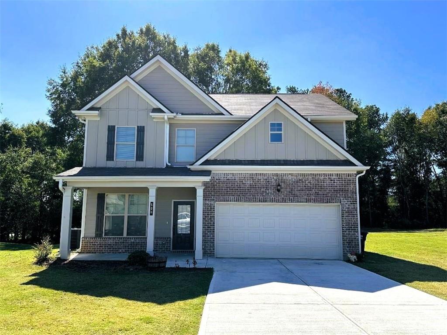
 MLS# 409757641
MLS# 409757641 