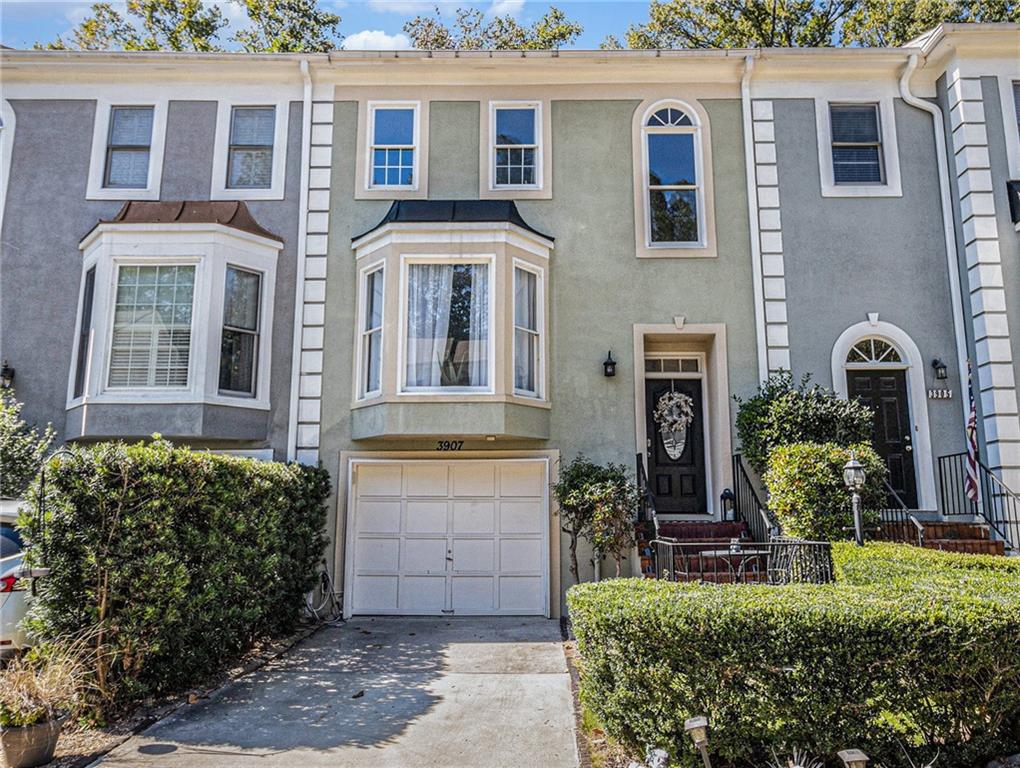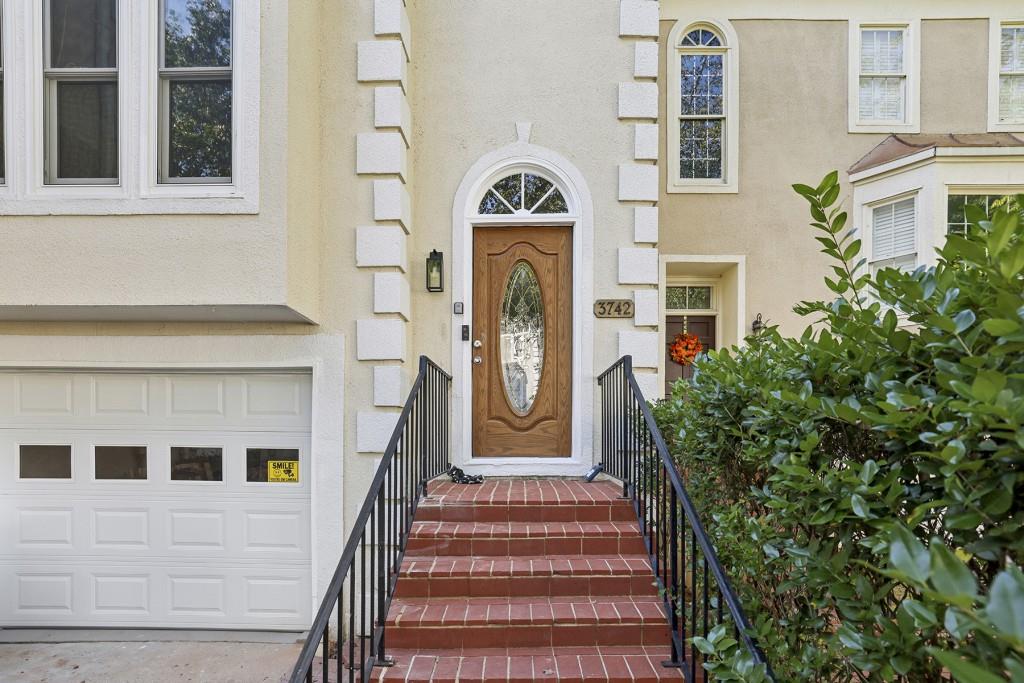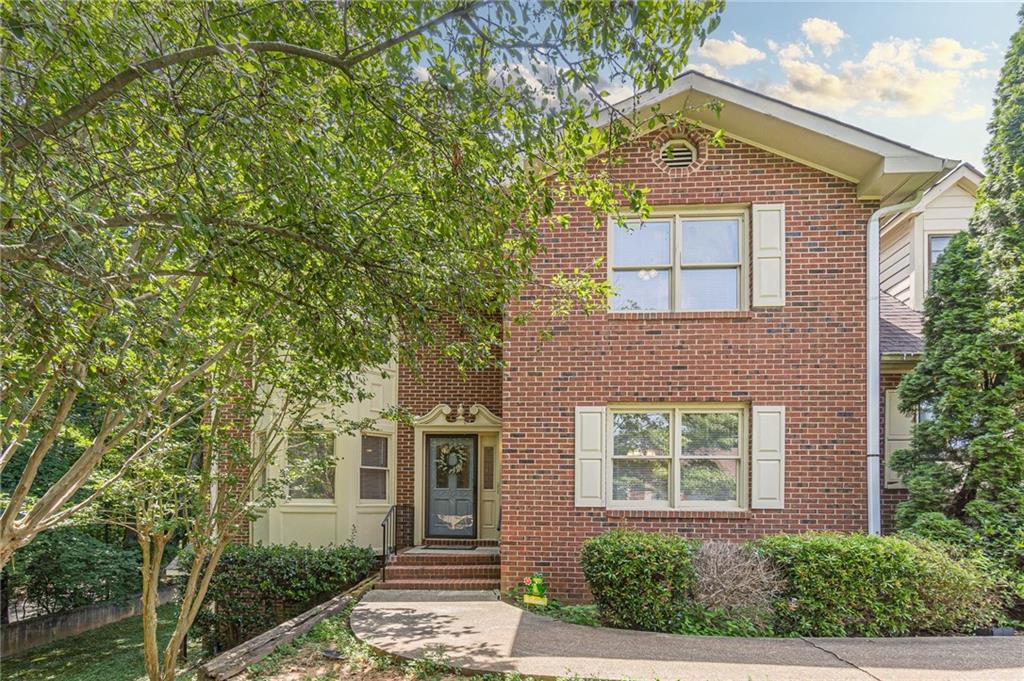2392 Elkhorn Terrace Duluth GA 30096, MLS# 406806397
Duluth, GA 30096
- 3Beds
- 2Full Baths
- 1Half Baths
- N/A SqFt
- 2003Year Built
- 0.04Acres
- MLS# 406806397
- Residential
- Townhouse
- Pending
- Approx Time on Market1 month, 17 days
- AreaN/A
- CountyGwinnett - GA
- Subdivision Reynolds Walk
Overview
BEAUTIFULLY RENOVATED 3BR & 2.5BA 2 STORY TOWNHOME WITH POOL COMMUNITY IN SUPER CONVENIENT LOCATION, 2 STORY ENTRANCE FOYER LEADS TO OVER SIZED FAMILY ROOM AND STAIRS TO UPPER LEVEL, NEW FRESH INTERIOR PAINT, REFINISH COUNTER TOP IN KITCHEN AND ALL SINK COUNTER TOP IN BATHROOM, REFINISH WHITE CABINET, GREAT NEW LVP FLOORING INSTALLED 1ST & 2ND LEVEL EXCEPT STAIR WITH BERBER CARPET, NEW S/S KITCHEN APPLIANCES, PRIVATE BACK YARD, KITCHEN VIEWS TO FAMILY ROOM AND DININD AREA, VAULTED CEILING IN MASTER BEDROOM, WALK-IN CLOSET, NEW SHOWER DOOR & DOUBLE VANITY IN MASTER BATH, GREAT SIZE OF ADDITIONAL BEDROOMS, PROPERTY IS CLEAN & PRISTINE CONDITION, HOA COVERS LAWN CARE, WATER/SEWER, & TRASH, LEVEL DRIVEWAY, EASY ACCESS TO I-85, DININGS, GROCERY, SHOPPING CENTER, PARK, & HOSPITAL
Association Fees / Info
Hoa: Yes
Hoa Fees Frequency: Monthly
Hoa Fees: 270
Community Features: Homeowners Assoc, Near Shopping, Pool, Sidewalks, Street Lights
Association Fee Includes: Maintenance Grounds, Swim, Trash, Water
Bathroom Info
Halfbaths: 1
Total Baths: 3.00
Fullbaths: 2
Room Bedroom Features: Other
Bedroom Info
Beds: 3
Building Info
Habitable Residence: No
Business Info
Equipment: None
Exterior Features
Fence: Back Yard, Fenced
Patio and Porch: None
Exterior Features: Garden, Private Entrance, Other
Road Surface Type: Paved
Pool Private: No
County: Gwinnett - GA
Acres: 0.04
Pool Desc: None
Fees / Restrictions
Financial
Original Price: $399,000
Owner Financing: No
Garage / Parking
Parking Features: Attached, Garage, Garage Door Opener, Garage Faces Front, Kitchen Level, Level Driveway
Green / Env Info
Green Energy Generation: None
Handicap
Accessibility Features: None
Interior Features
Security Ftr: Smoke Detector(s)
Fireplace Features: Family Room, Gas Starter
Levels: Two
Appliances: Dishwasher, Disposal, Gas Cooktop, Microwave, Refrigerator, Other
Laundry Features: Laundry Closet, Upper Level
Interior Features: Disappearing Attic Stairs, Double Vanity, Entrance Foyer 2 Story, High Ceilings 9 ft Main, High Ceilings 9 ft Upper, High Ceilings 10 ft Upper, Vaulted Ceiling(s), Walk-In Closet(s)
Flooring: Carpet, Laminate
Spa Features: None
Lot Info
Lot Size Source: Builder
Lot Features: Level, Private
Lot Size: 000000
Misc
Property Attached: Yes
Home Warranty: No
Open House
Other
Other Structures: None
Property Info
Construction Materials: Cement Siding
Year Built: 2,003
Property Condition: Resale
Roof: Other
Property Type: Residential Attached
Style: Townhouse
Rental Info
Land Lease: No
Room Info
Kitchen Features: Breakfast Bar, Cabinets White, Pantry, Stone Counters, View to Family Room
Room Master Bathroom Features: Double Vanity,Separate Tub/Shower,Soaking Tub
Room Dining Room Features: Open Concept,Other
Special Features
Green Features: None
Special Listing Conditions: None
Special Circumstances: None
Sqft Info
Building Area Total: 1716
Building Area Source: Builder
Tax Info
Tax Amount Annual: 5250
Tax Year: 2,023
Tax Parcel Letter: R6236-333
Unit Info
Num Units In Community: 117
Utilities / Hvac
Cool System: Ceiling Fan(s), Central Air, Electric
Electric: Other
Heating: Central, Forced Air, Natural Gas
Utilities: Cable Available, Electricity Available, Natural Gas Available, Phone Available, Sewer Available, Underground Utilities, Water Available
Sewer: Public Sewer
Waterfront / Water
Water Body Name: None
Water Source: Public
Waterfront Features: None
Directions
USE GPS FRIENDLYListing Provided courtesy of Chapman Hall Professionals
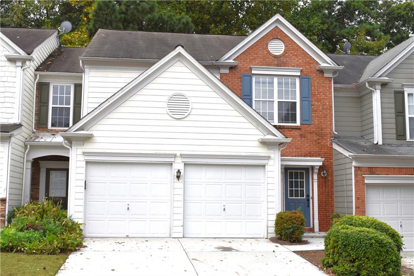
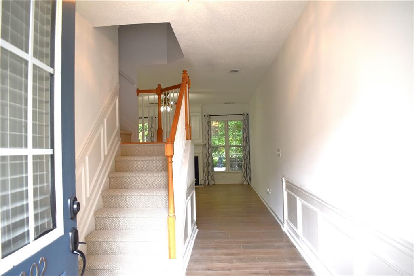
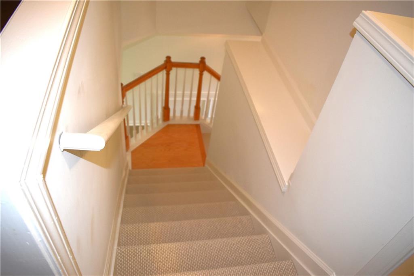
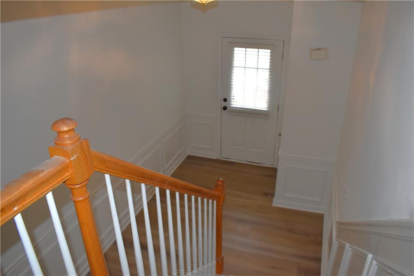
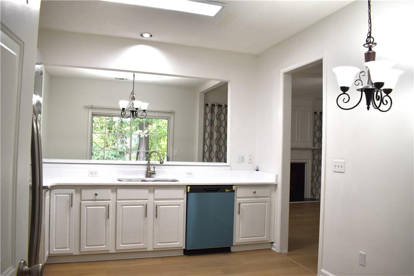
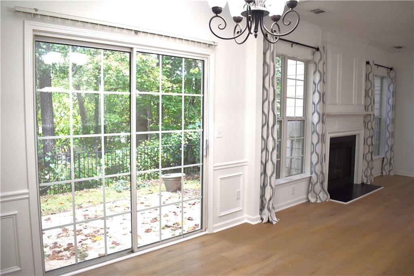
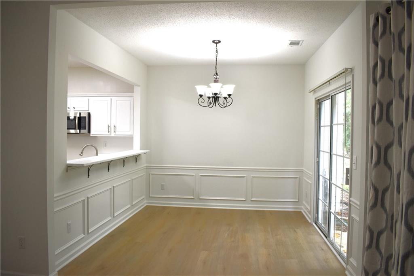
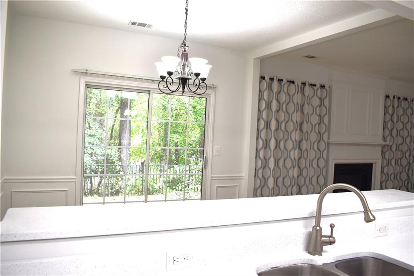
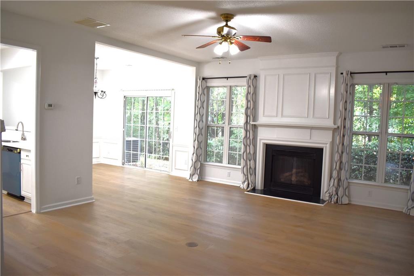
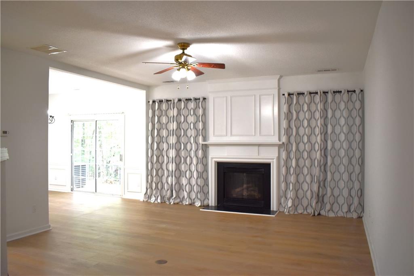
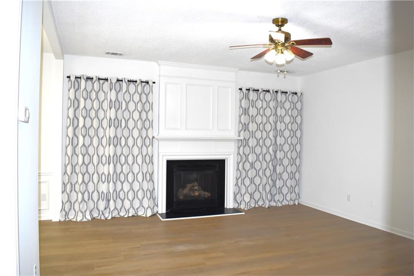
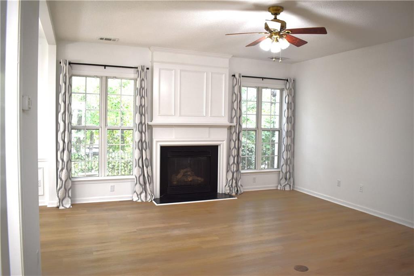
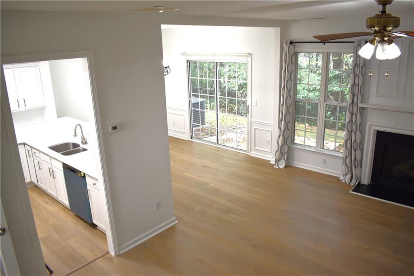
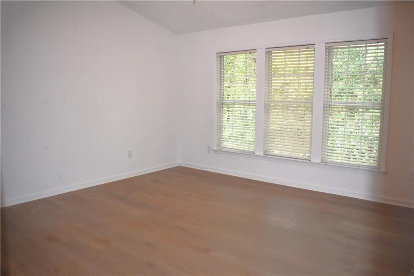
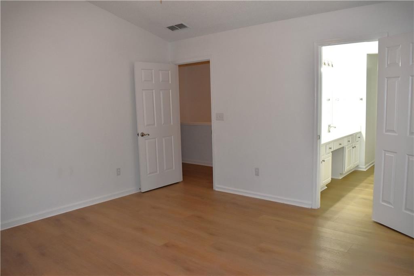
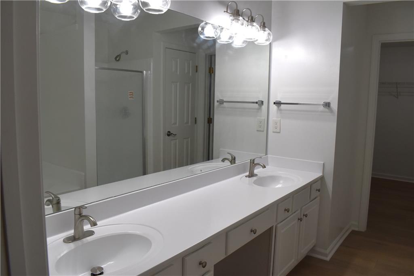
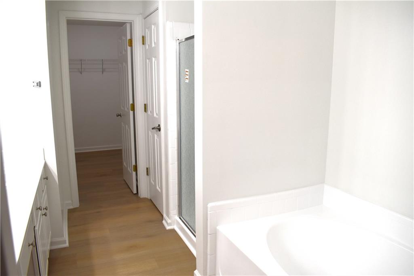
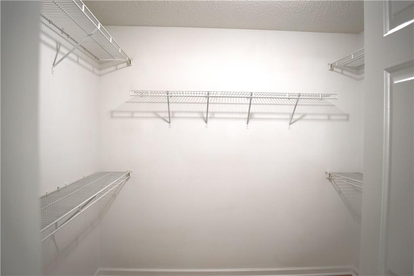
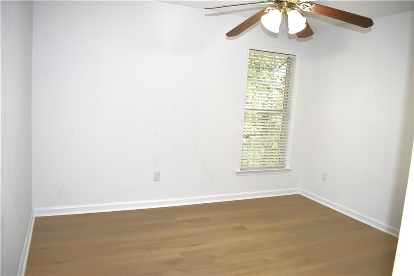
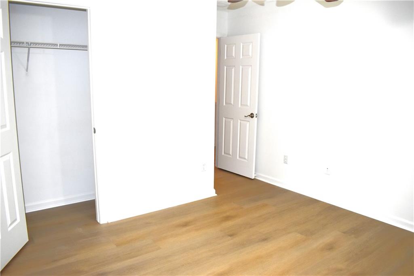
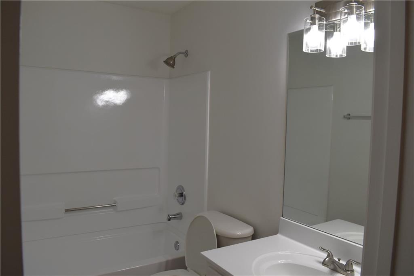
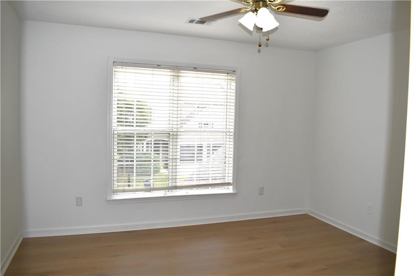
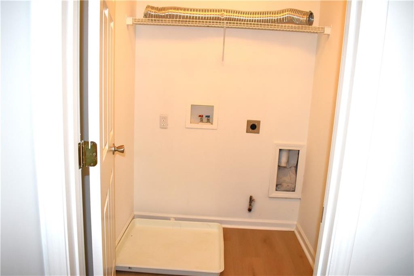
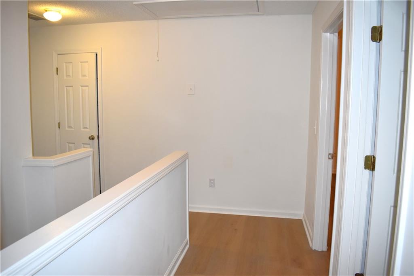
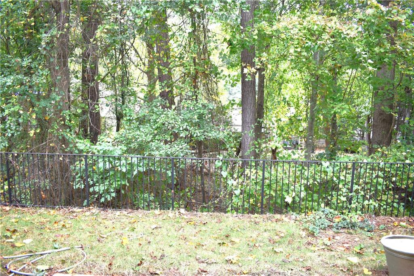
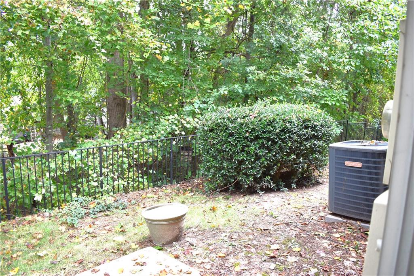
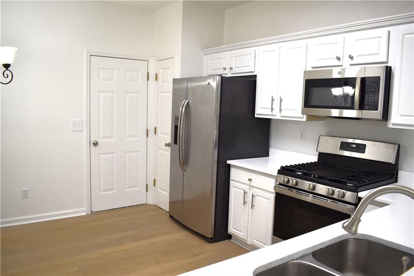
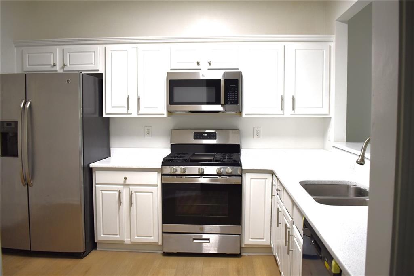
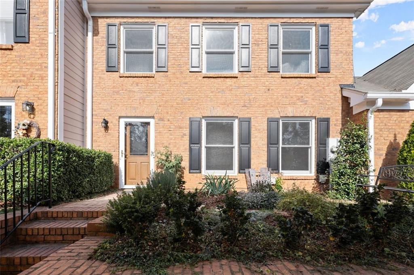
 MLS# 409969091
MLS# 409969091 