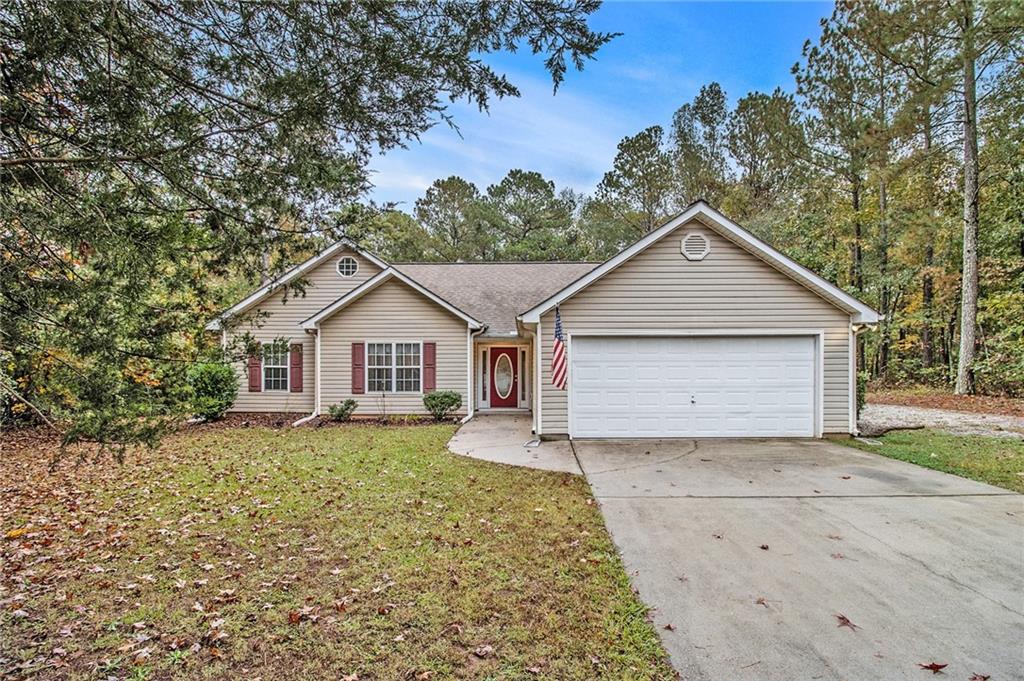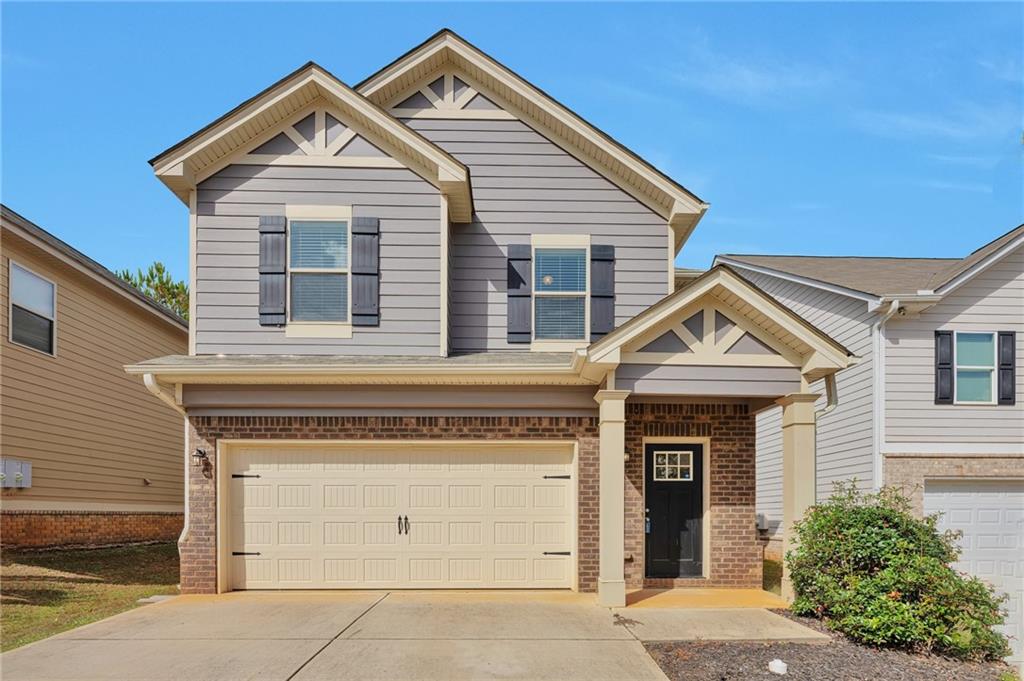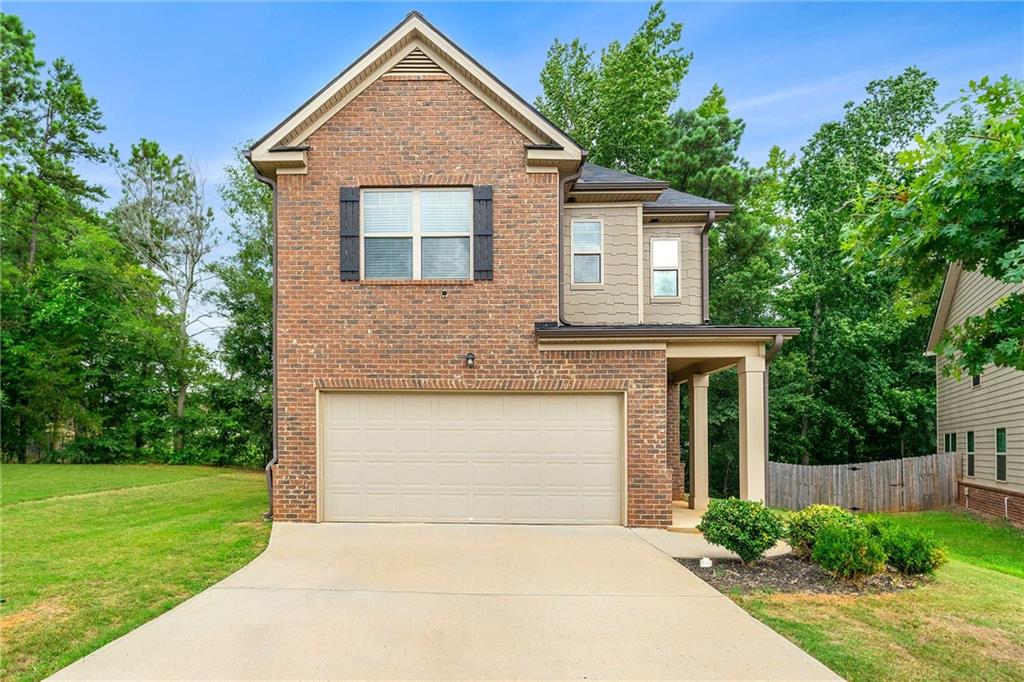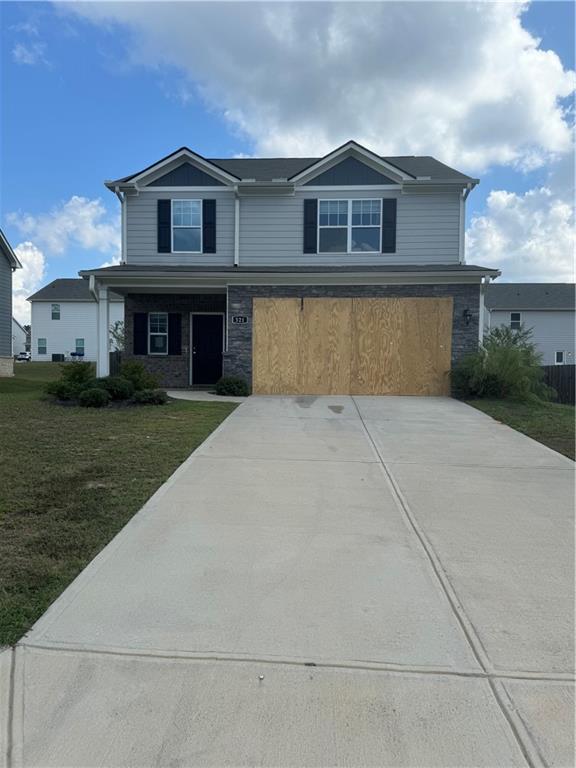250 High Court Way Locust Grove GA 30248, MLS# 409348592
Locust Grove, GA 30248
- 3Beds
- 2Full Baths
- N/AHalf Baths
- N/A SqFt
- 2015Year Built
- 0.14Acres
- MLS# 409348592
- Residential
- Single Family Residence
- Active
- Approx Time on Market29 days
- AreaN/A
- CountySpalding - GA
- Subdivision The Villas @ Heron Bay
Overview
This beautiful property has a peaceful view of the golf course. With 3 beds and 2 baths, the owner's suite offers privacy with a smart split bedroom layout. The large living/dining room combo provides plenty of space for your needs. The owner's and guest bathrooms have nice finishes that add a touch of luxury. The gourmet kitchen has stainless steel appliances and granite countertops, and it opens to the family room with a cozy fireplace. There are also two extra bedrooms perfect for guests or an office. Hardwood throughout the main level adds to the home's elegance. Plus, lawn maintenance and trash pickup are included in this community, so you can relax and enjoy.
Association Fees / Info
Hoa Fees: 1560
Hoa: Yes
Hoa Fees Frequency: Annually
Hoa Fees: 1560
Community Features: Clubhouse, Golf, Homeowners Assoc, Park, Playground, Street Lights
Hoa Fees Frequency: Annually
Bathroom Info
Main Bathroom Level: 2
Total Baths: 2.00
Fullbaths: 2
Room Bedroom Features: Master on Main, Split Bedroom Plan
Bedroom Info
Beds: 3
Building Info
Habitable Residence: No
Business Info
Equipment: None
Exterior Features
Fence: Back Yard
Patio and Porch: Deck, Patio
Exterior Features: Private Yard
Road Surface Type: Other
Pool Private: No
County: Spalding - GA
Acres: 0.14
Pool Desc: None
Fees / Restrictions
Financial
Original Price: $309,000
Owner Financing: No
Garage / Parking
Parking Features: Attached, Garage
Green / Env Info
Green Energy Generation: None
Handicap
Accessibility Features: None
Interior Features
Security Ftr: Fire Alarm, Smoke Detector(s)
Fireplace Features: Factory Built, Family Room, Gas Log
Levels: One
Appliances: Dishwasher, Disposal, Gas Water Heater, Microwave
Laundry Features: Common Area, Laundry Room
Interior Features: Disappearing Attic Stairs, Entrance Foyer, Tray Ceiling(s), Walk-In Closet(s)
Flooring: Carpet, Hardwood
Spa Features: None
Lot Info
Lot Size Source: Builder
Lot Features: Lake On Lot, Level, Private
Lot Size: 50x50x120x120
Misc
Property Attached: No
Home Warranty: No
Open House
Other
Other Structures: None
Property Info
Construction Materials: Brick Front, Cement Siding, Concrete
Year Built: 2,015
Property Condition: Resale
Roof: Composition
Property Type: Residential Detached
Style: Traditional
Rental Info
Land Lease: No
Room Info
Kitchen Features: Breakfast Bar, Eat-in Kitchen, Pantry, Solid Surface Counters
Room Master Bathroom Features: Separate Tub/Shower
Room Dining Room Features: Other
Special Features
Green Features: Windows
Special Listing Conditions: None
Special Circumstances: None
Sqft Info
Building Area Total: 1800
Building Area Source: Builder
Tax Info
Tax Amount Annual: 4154
Tax Year: 2,023
Tax Parcel Letter: 201E-01-026
Unit Info
Utilities / Hvac
Cool System: Dual, Electric, Zoned
Electric: Other
Heating: Forced Air, Natural Gas
Utilities: Cable Available
Sewer: Public Sewer
Waterfront / Water
Water Body Name: None
Water Source: Public
Waterfront Features: Lake Front
Directions
I-75 South to Exit 216. Turn Right. Travel 5 Miles to Heron Bay Blvd. Community Is on the Right.Listing Provided courtesy of Century 21 Crowe Realty
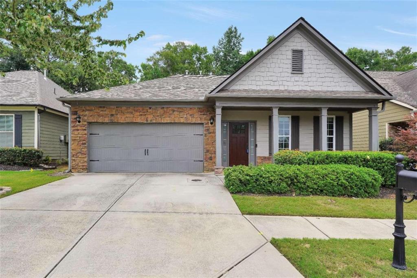
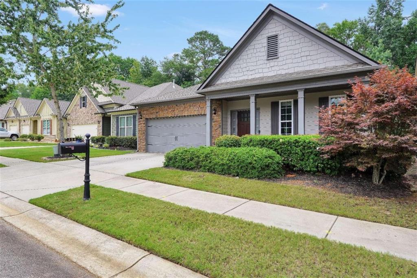
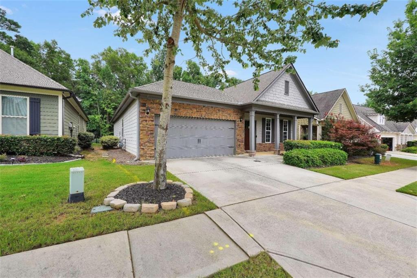
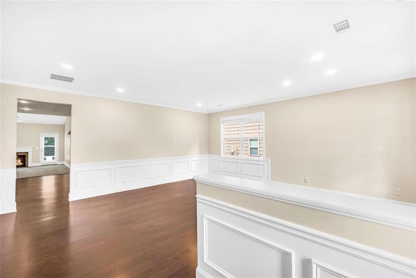
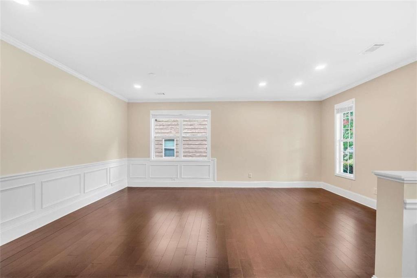
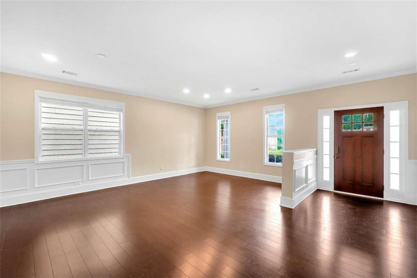
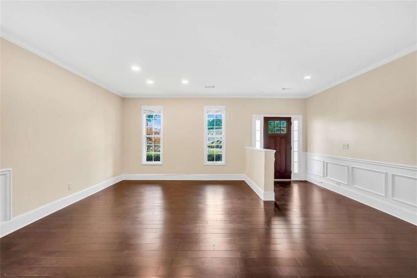
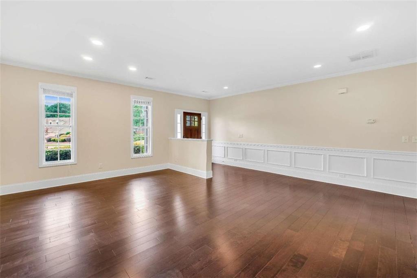
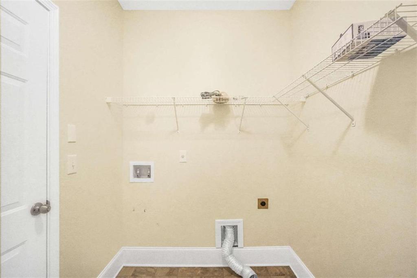
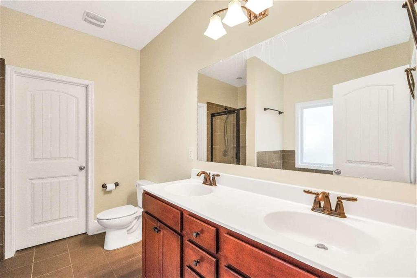
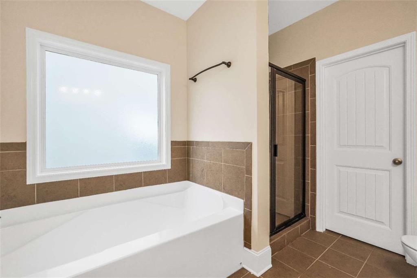
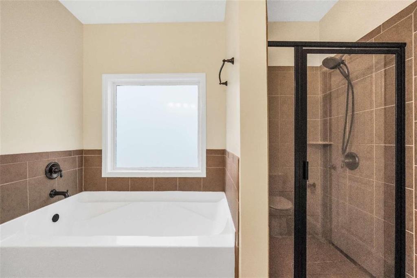
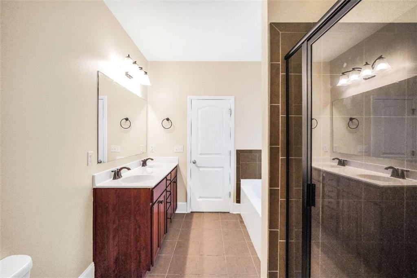
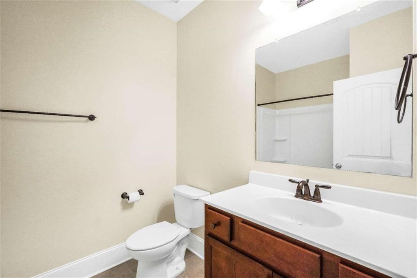
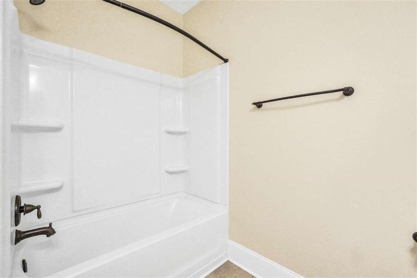
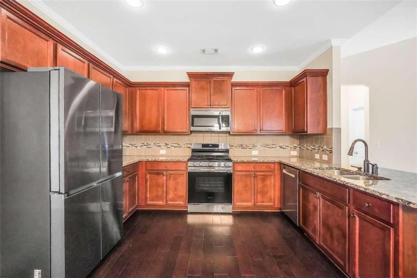
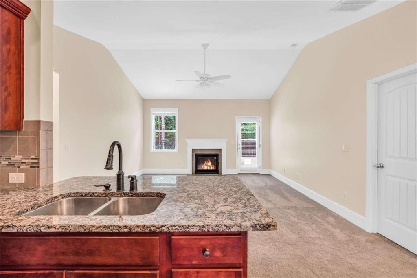
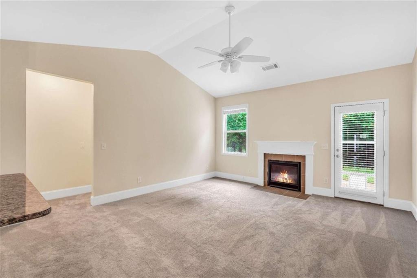
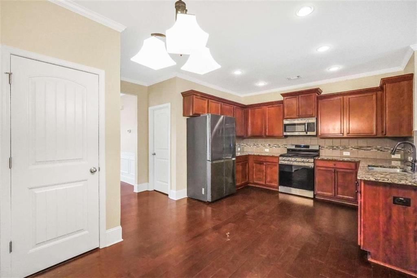
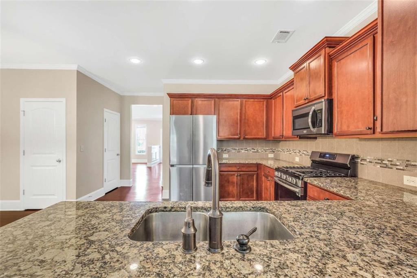
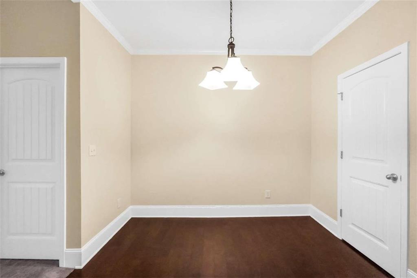
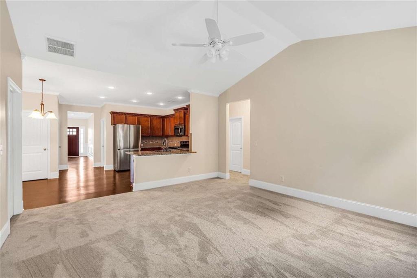
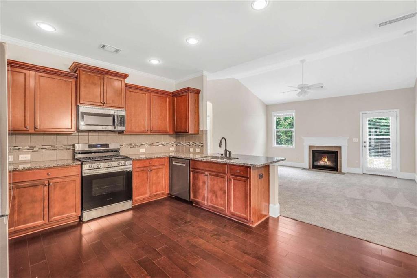
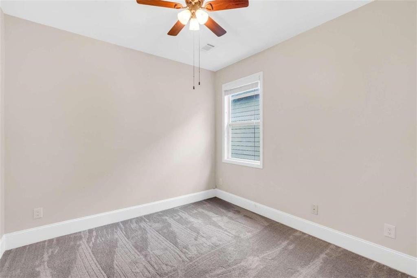
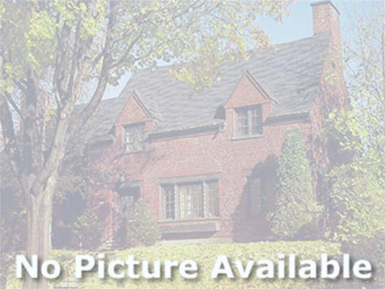
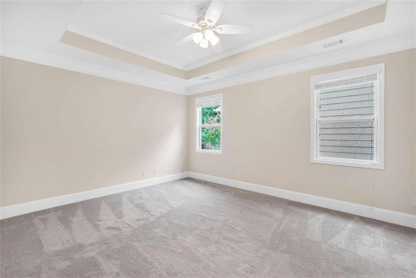
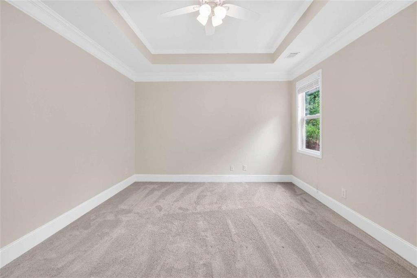
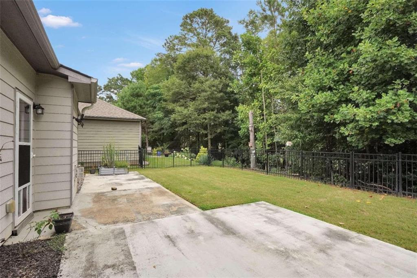
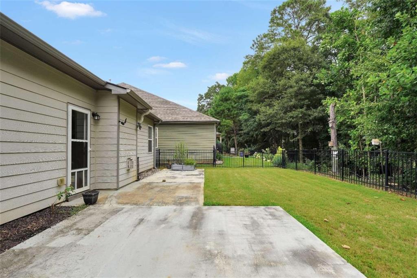
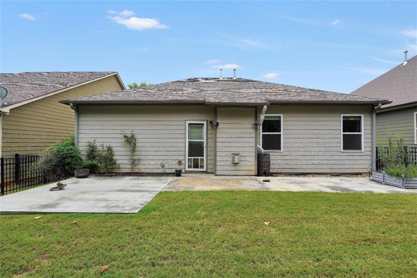
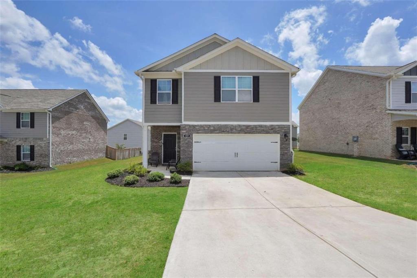
 MLS# 411101198
MLS# 411101198 