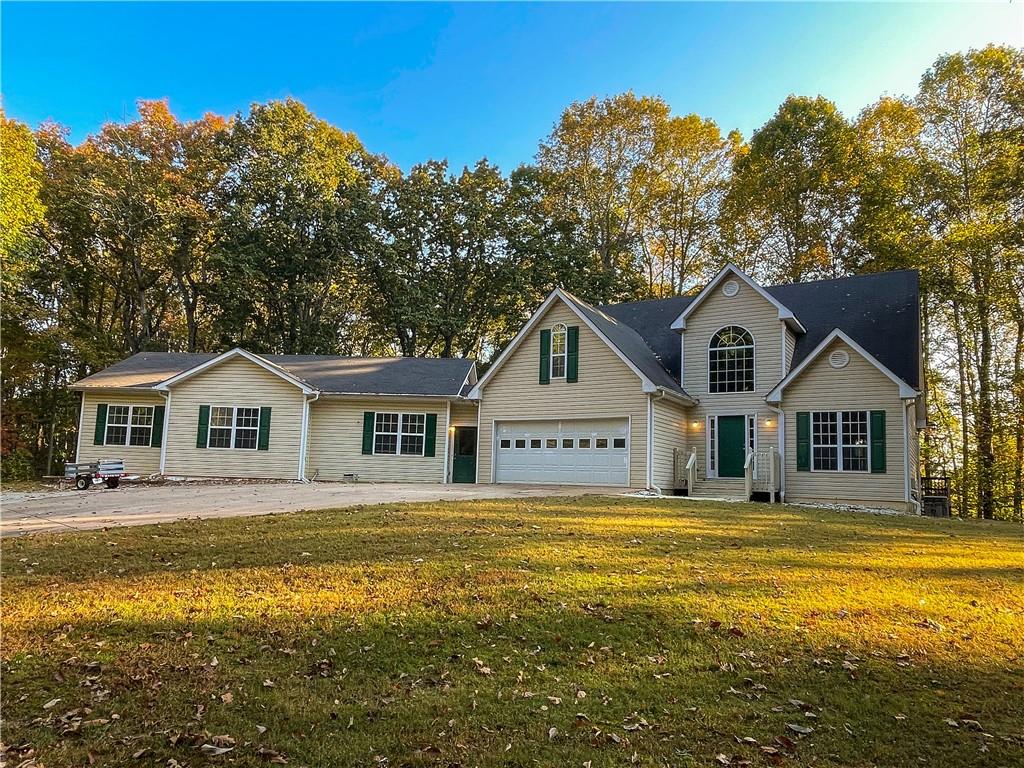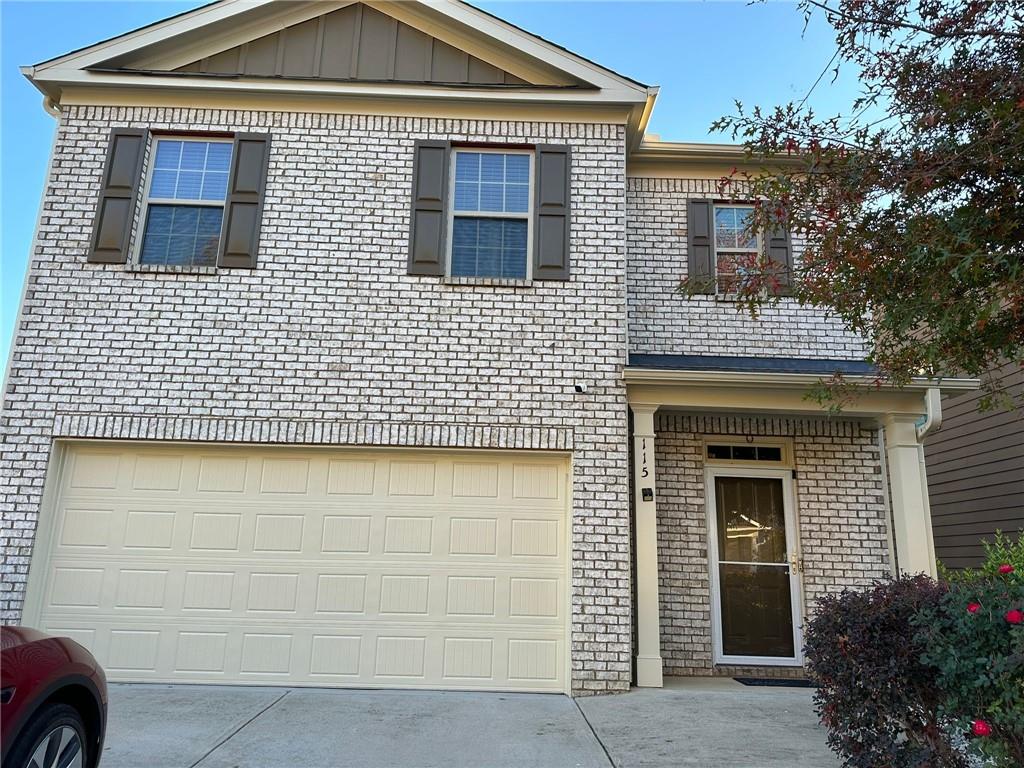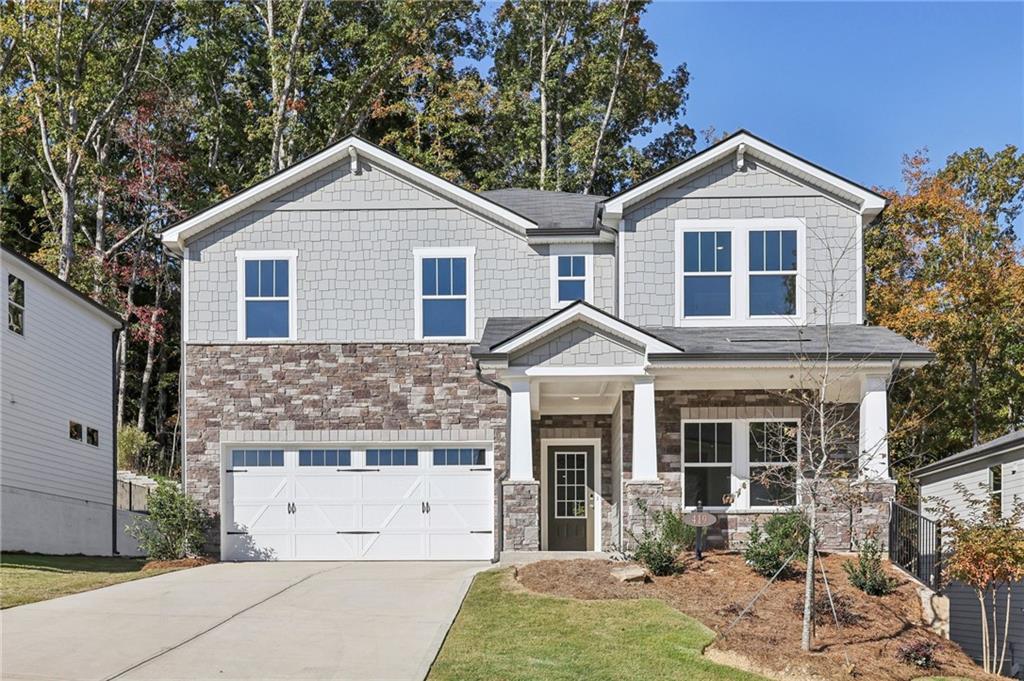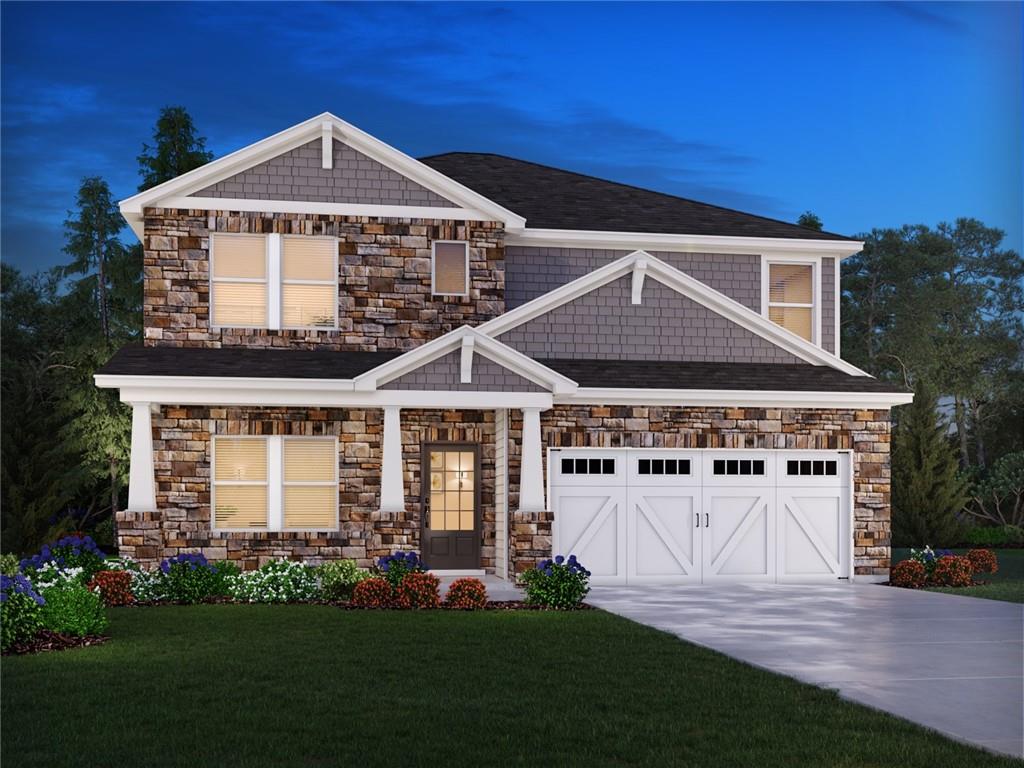251 Mill Stone Drive Dawsonville GA 30534, MLS# 397735968
Dawsonville, GA 30534
- 4Beds
- 3Full Baths
- N/AHalf Baths
- N/A SqFt
- 2006Year Built
- 0.23Acres
- MLS# 397735968
- Residential
- Single Family Residence
- Active
- Approx Time on Market3 months, 1 day
- AreaN/A
- CountyDawson - GA
- Subdivision Howser Mill
Overview
Discover this beautifully maintained 4-bedroom, 3-bathroom ranch home at 251 Mill Stone Drive in the desirable Howser Mill Subdivision of Dawsonville, GA. This charming property features an open-concept floor plan that seamlessly blends comfort and style, highlighted by a stone fireplace, hardwood floors, and a breakfast nook and breakfast bar, perfect for entertaining. The main level boasts three spacious bedrooms, a separate office a large dining room. The oversized master suite completes the main level with a cozy seating area, and a serene master bathroom featuring a soaking tub, separate shower, and double vanity. The additional fourth bedroom, complete with a private full bathroom, is located above the garage, offering versatility as a teen suite, media room, or creative space for arts and crafts. Step outside to enjoy the private fenced-in backyard, an ideal setting for grilling, family gatherings, or even starting a vegetable garden. The spacious three-car garage and ample parking ensure convenience for you and your guests.Located just minutes from GA-400, Hwy 53, and downtown Dawsonville, this home offers easy access to Veterans and Rock Creek Parks, top-rated area schools, medical facilities, the North Georgia Premium Outlet Mall, and a variety of great dining options. With its prime location, well-maintained condition, and move-in readiness, this home is a must-see. Dont miss the opportunity to make it yours! Contact the listing agent to request more information and schedule a showing.Disclaimer: All information deemed reliable but not guaranteed and should be independently verified. Photos & lot lines may be virtually staged to assist buyers in visualizing the property's potential. Contact the listing agent for more information or to schedule a private showing.
Association Fees / Info
Hoa: Yes
Hoa Fees Frequency: Annually
Hoa Fees: 220
Community Features: Homeowners Assoc, Sidewalks, Near Shopping
Bathroom Info
Main Bathroom Level: 2
Total Baths: 3.00
Fullbaths: 3
Room Bedroom Features: Oversized Master, Sitting Room, Master on Main
Bedroom Info
Beds: 4
Building Info
Habitable Residence: No
Business Info
Equipment: None
Exterior Features
Fence: Privacy, Wood
Patio and Porch: None
Exterior Features: Private Yard
Road Surface Type: None
Pool Private: No
County: Dawson - GA
Acres: 0.23
Pool Desc: None
Fees / Restrictions
Financial
Original Price: $549,000
Owner Financing: No
Garage / Parking
Parking Features: Garage Door Opener, Garage
Green / Env Info
Green Energy Generation: None
Handicap
Accessibility Features: None
Interior Features
Security Ftr: Fire Alarm, Secured Garage/Parking, Smoke Detector(s), Carbon Monoxide Detector(s)
Fireplace Features: Blower Fan, Factory Built, Gas Starter, Great Room
Levels: Two
Appliances: Dishwasher, Disposal, Microwave, Refrigerator
Laundry Features: Mud Room
Interior Features: Double Vanity, Tray Ceiling(s), Walk-In Closet(s)
Flooring: Carpet
Spa Features: None
Lot Info
Lot Size Source: Public Records
Lot Features: Back Yard, Front Yard
Lot Size: x
Misc
Property Attached: No
Home Warranty: No
Open House
Other
Other Structures: None
Property Info
Construction Materials: Brick
Year Built: 2,006
Property Condition: Resale
Roof: Shingle, Other
Property Type: Residential Detached
Style: Ranch, Traditional
Rental Info
Land Lease: No
Room Info
Kitchen Features: Breakfast Room, Cabinets Stain, Eat-in Kitchen, Breakfast Bar, Cabinets Other, Kitchen Island, View to Family Room
Room Master Bathroom Features: Soaking Tub,Separate Tub/Shower,Double Vanity,Sepa
Room Dining Room Features: Seats 12+,Separate Dining Room
Special Features
Green Features: None
Special Listing Conditions: None
Special Circumstances: None
Sqft Info
Building Area Total: 2844
Building Area Source: Public Records
Tax Info
Tax Amount Annual: 1638
Tax Year: 2,023
Tax Parcel Letter: 092B-000-025-024
Unit Info
Utilities / Hvac
Cool System: Central Air
Electric: 220 Volts in Laundry, 220 Volts in Garage
Heating: Natural Gas
Utilities: Cable Available, Sewer Available, Water Available, Electricity Available, Natural Gas Available, Phone Available, Underground Utilities
Sewer: Public Sewer
Waterfront / Water
Water Body Name: None
Water Source: Public
Waterfront Features: None
Directions
GPSListing Provided courtesy of Gold Peach Realty, Llc
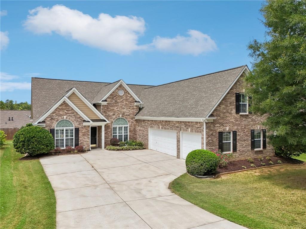
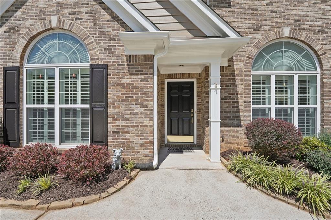
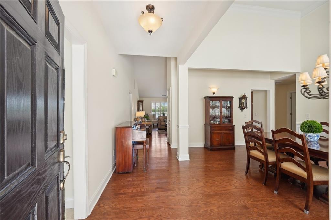
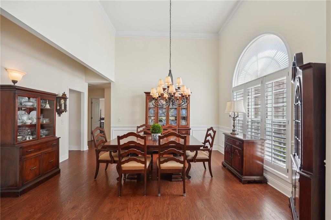
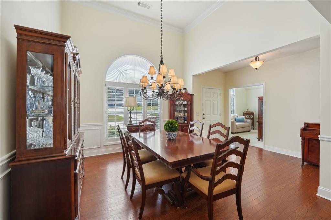
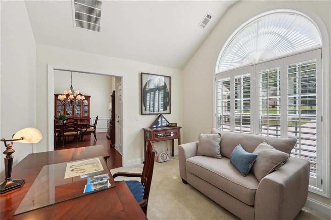
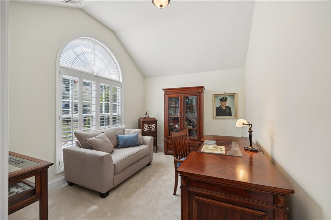
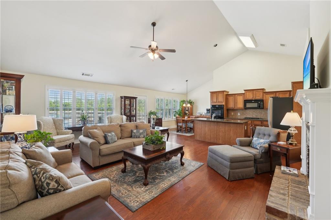
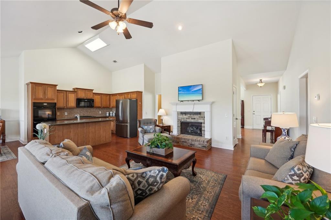
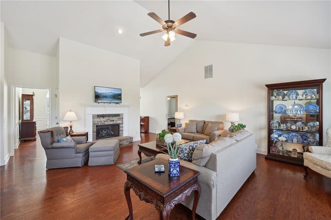
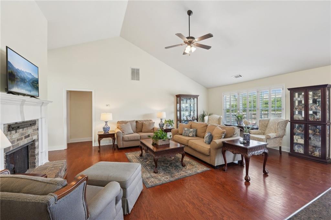
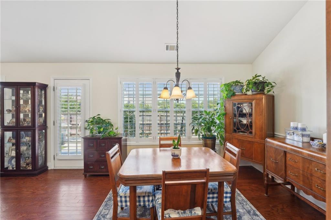
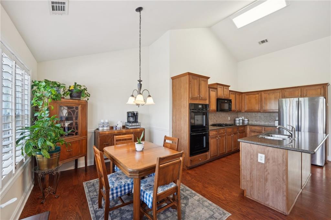
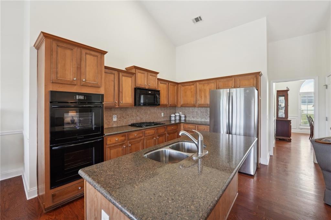
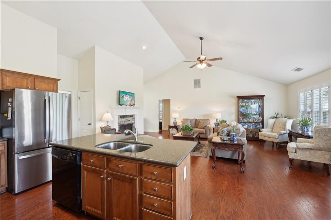
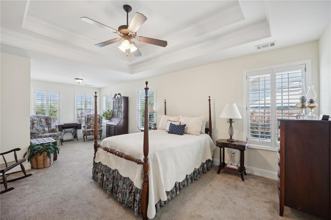
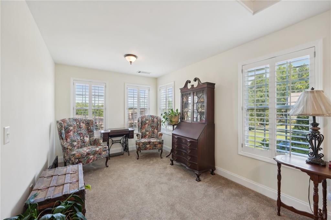
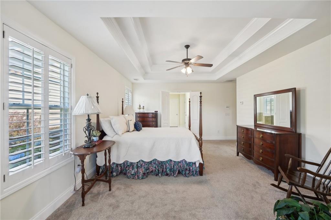
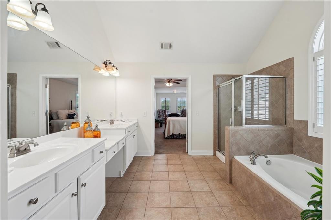
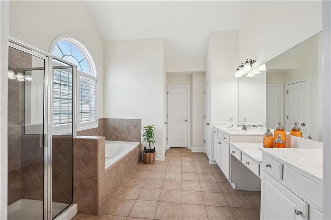
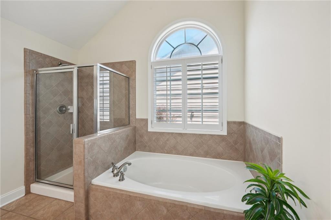
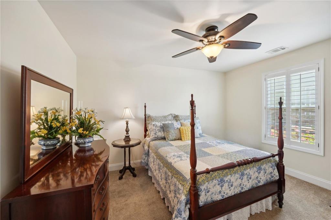
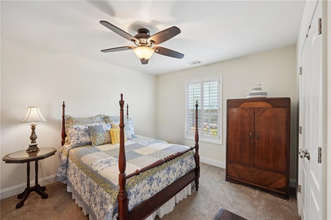
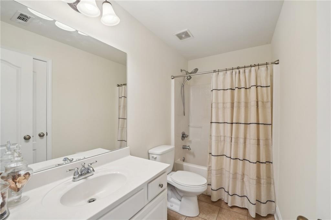
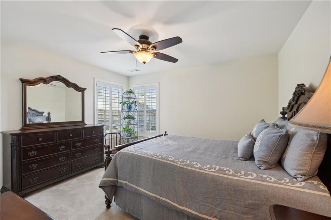
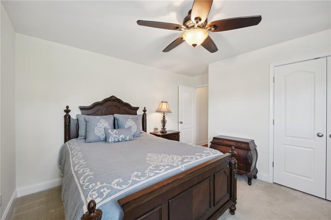
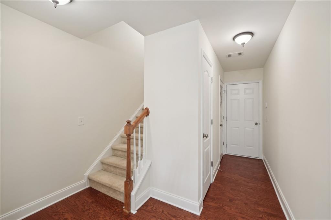
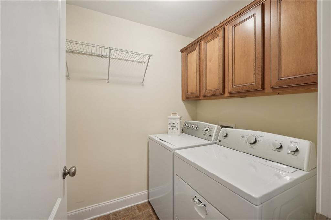
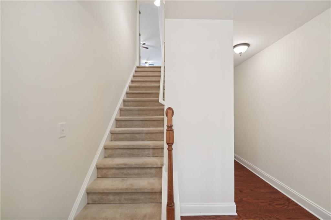
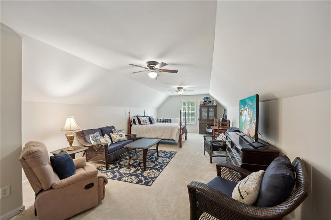
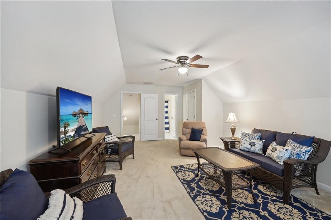
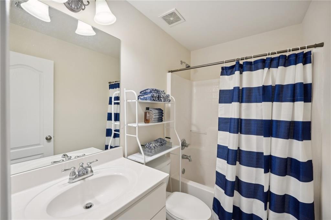
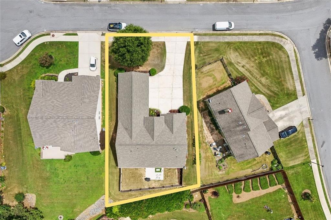
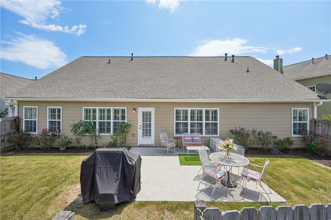
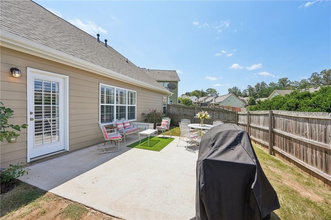
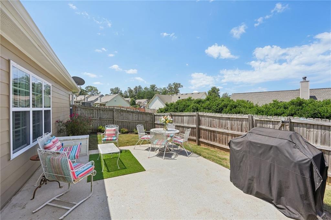
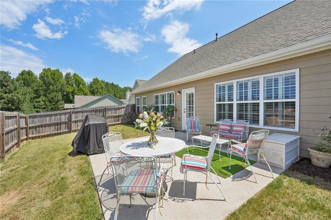
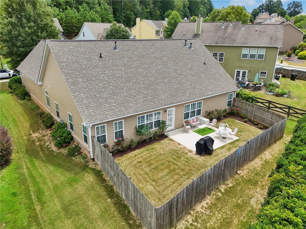
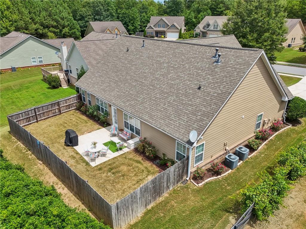
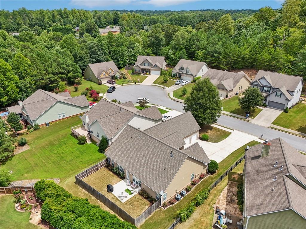
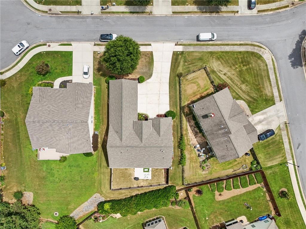
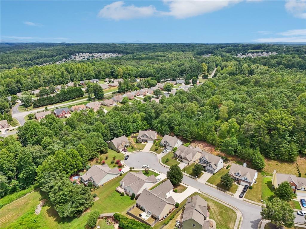
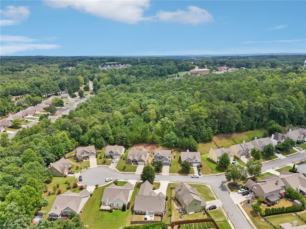
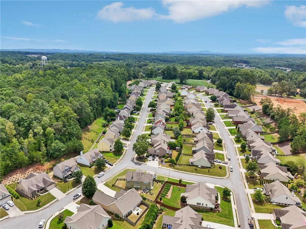
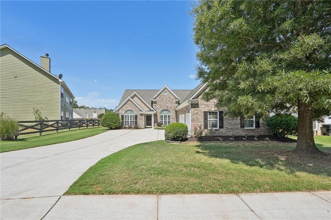
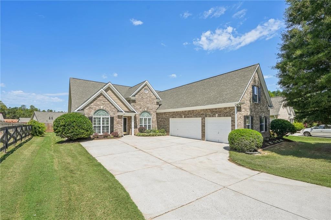
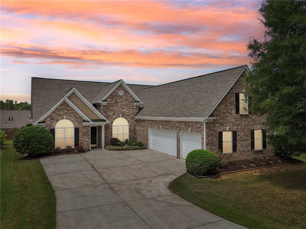
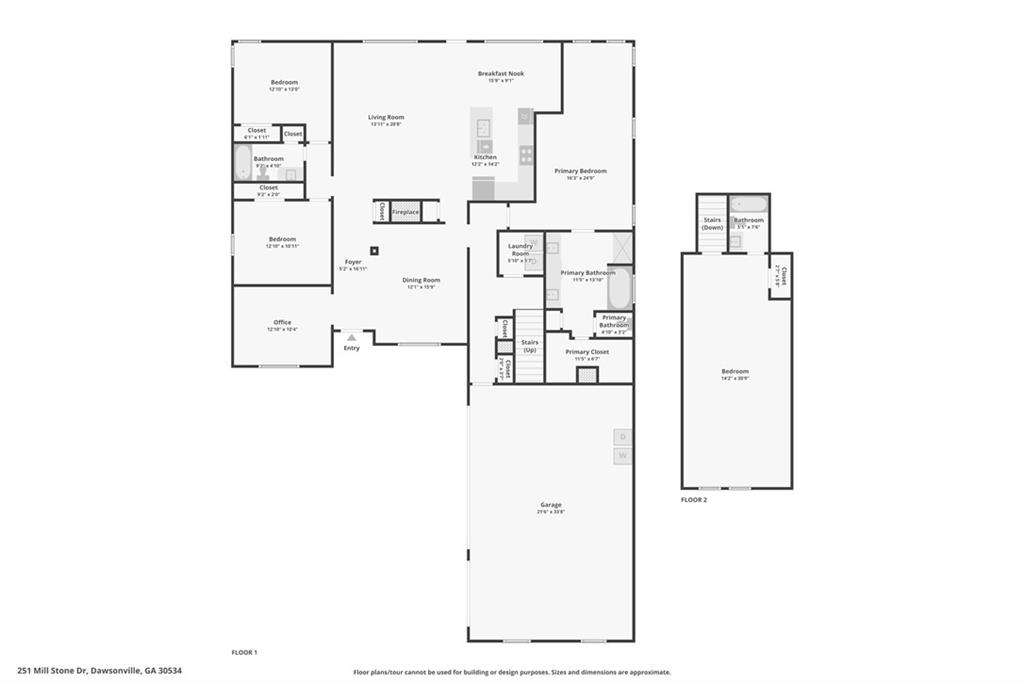
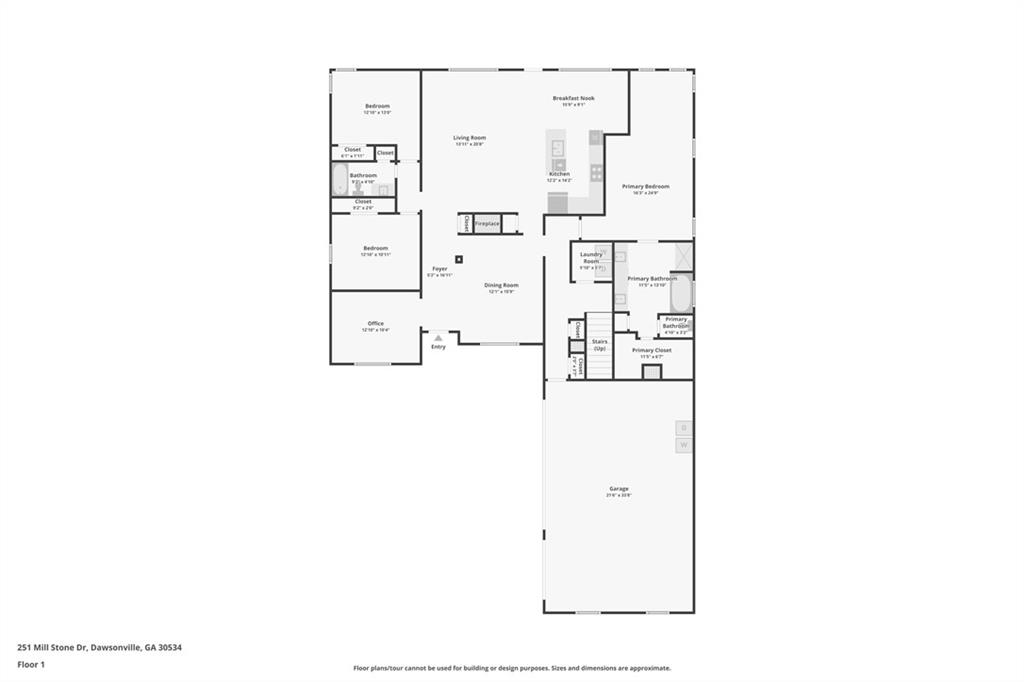
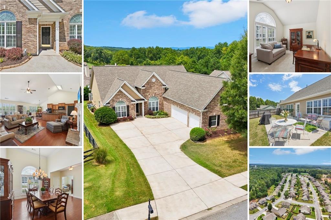
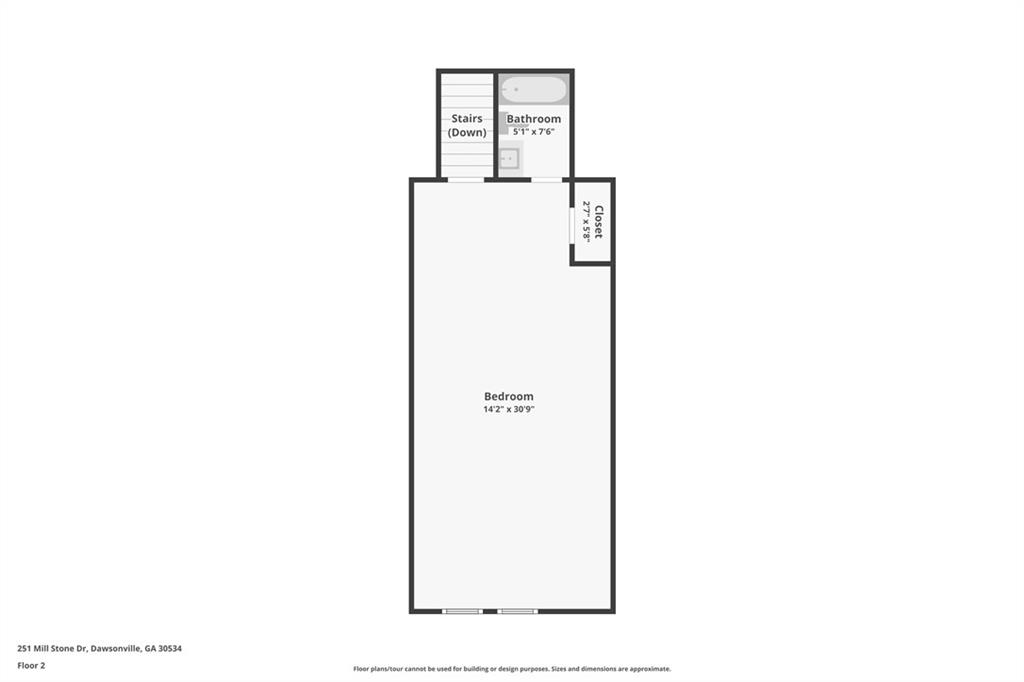
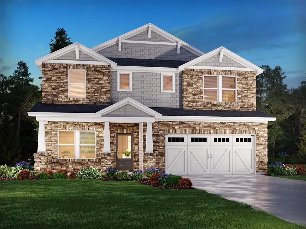
 MLS# 411092104
MLS# 411092104 