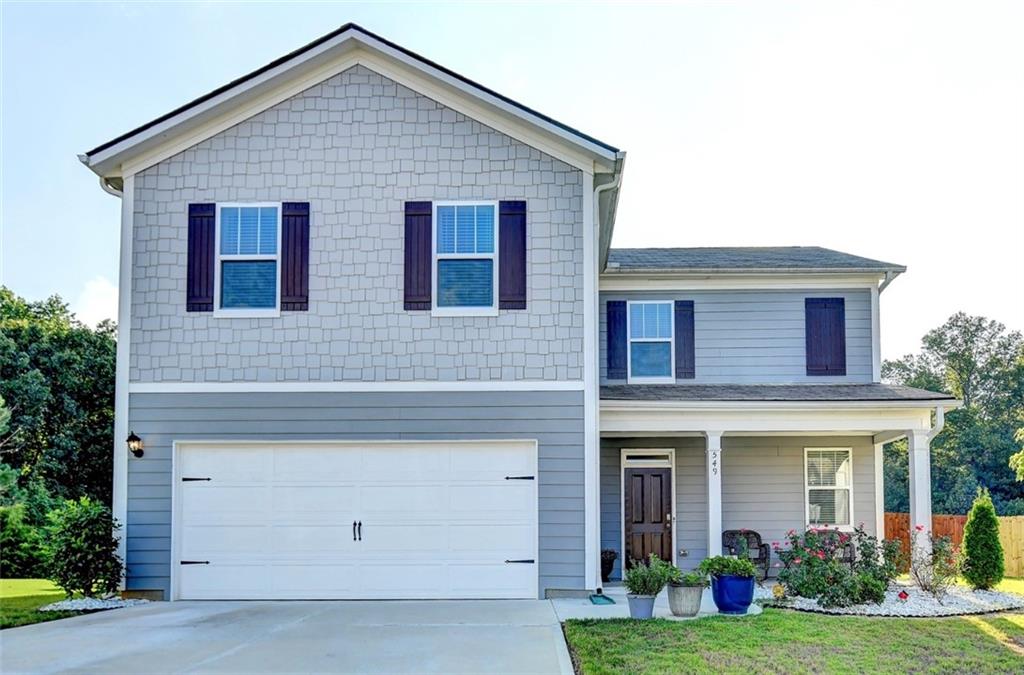254 Embry Boulevard Pendergrass GA 30567, MLS# 389865415
Pendergrass, GA 30567
- 4Beds
- 2Full Baths
- 1Half Baths
- N/A SqFt
- 2022Year Built
- 0.21Acres
- MLS# 389865415
- Residential
- Single Family Residence
- Pending
- Approx Time on Market4 months, 24 days
- AreaN/A
- CountyJackson - GA
- Subdivision Walnut Grove
Overview
Welcome home to this meticulously kept home nestled in the sought after community of Walnut Grove. This gorgeous open concept 4/2.5 home is oozing with upgrades that your buyers are absolutely going to love. From the stunning LVP flooring throughout the main, to the pristine kitchen featuring white cabinets, granite counter tops, stainless steel appliances, huge walk-in pantry and oversized kitchen island with sight lines to the large family. The family room offers tons of natural light and features the most gorgeous custom wall adding texture and warmth to the room. Upstairs you will find three large bedrooms, a laundry room and an awesome full bath featuring dual vanities and a tub/shower combo. The oversized owners suite is sure to not disappoint. This space offers plenty of room for a sitting area, huge walk-in closet, dual vanities and large soaking tub perfect for relaxing after a long day. As if this home isnt large enough there is a huge unfinished daylight basement just waiting for you to make it your own. Schedule your showing today, this home will not last!
Association Fees / Info
Hoa: Yes
Hoa Fees Frequency: Annually
Hoa Fees: 600
Community Features: Clubhouse, Homeowners Assoc, Playground, Pool, Sidewalks
Association Fee Includes: Maintenance Grounds, Swim
Bathroom Info
Halfbaths: 1
Total Baths: 3.00
Fullbaths: 2
Room Bedroom Features: Oversized Master
Bedroom Info
Beds: 4
Building Info
Habitable Residence: No
Business Info
Equipment: None
Exterior Features
Fence: Back Yard, Fenced, Wood
Patio and Porch: Deck, Front Porch
Exterior Features: Private Yard
Road Surface Type: Asphalt
Pool Private: No
County: Jackson - GA
Acres: 0.21
Pool Desc: None
Fees / Restrictions
Financial
Original Price: $389,900
Owner Financing: No
Garage / Parking
Parking Features: Driveway, Garage
Green / Env Info
Green Energy Generation: None
Handicap
Accessibility Features: None
Interior Features
Security Ftr: Fire Alarm, Smoke Detector(s)
Fireplace Features: None
Levels: Two
Appliances: Dishwasher, Electric Oven, Microwave, Refrigerator
Laundry Features: Laundry Room, Upper Level
Interior Features: Double Vanity, Entrance Foyer
Flooring: Carpet, Laminate
Spa Features: None
Lot Info
Lot Size Source: Public Records
Lot Features: Cul-De-Sac, Front Yard, Landscaped
Lot Size: x
Misc
Property Attached: No
Home Warranty: No
Open House
Other
Other Structures: None
Property Info
Construction Materials: Cement Siding
Year Built: 2,022
Property Condition: Resale
Roof: Composition
Property Type: Residential Detached
Style: Craftsman
Rental Info
Land Lease: No
Room Info
Kitchen Features: Cabinets White, Eat-in Kitchen, Kitchen Island, Pantry Walk-In, Solid Surface Counters, View to Family Room
Room Master Bathroom Features: Double Vanity,Separate Tub/Shower,Soaking Tub
Room Dining Room Features: Open Concept
Special Features
Green Features: None
Special Listing Conditions: None
Special Circumstances: None
Sqft Info
Building Area Total: 2176
Building Area Source: Builder
Tax Info
Tax Amount Annual: 4925
Tax Year: 2,023
Tax Parcel Letter: 102D-322
Unit Info
Utilities / Hvac
Cool System: Ceiling Fan(s), Central Air
Electric: None
Heating: Electric, Forced Air
Utilities: Electricity Available, Phone Available, Underground Utilities, Water Available
Sewer: Public Sewer
Waterfront / Water
Water Body Name: None
Water Source: Private
Waterfront Features: None
Directions
Please use GPS.Listing Provided courtesy of Southern Classic Realtors
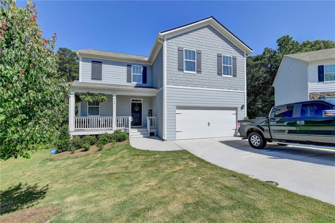
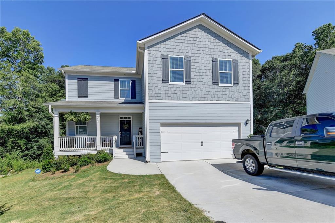
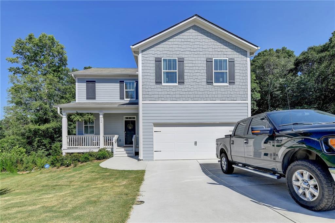
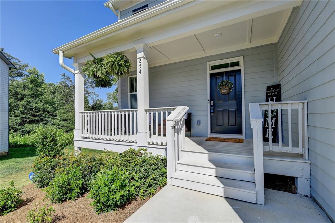
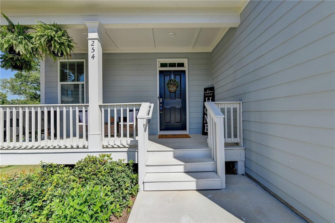
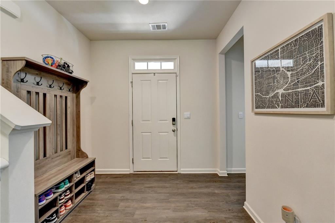
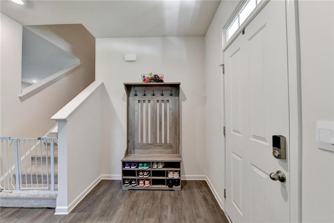
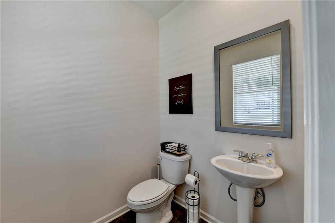
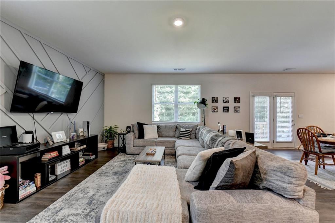
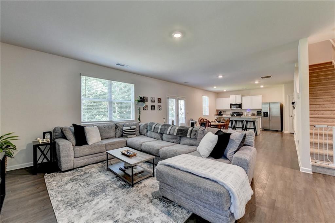
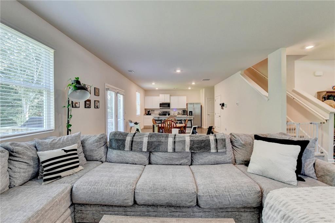
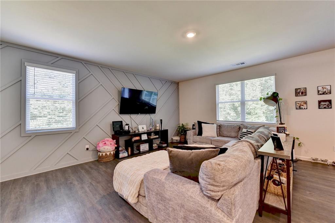
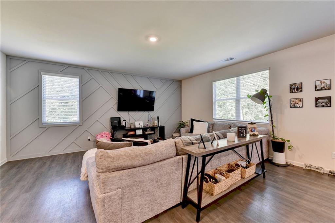
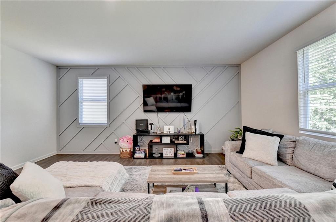
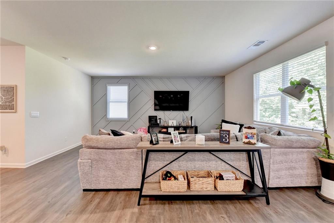
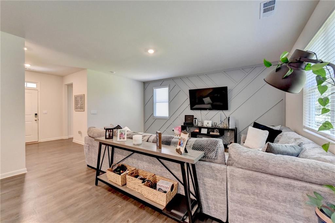
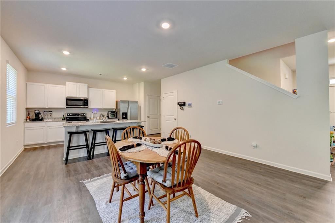
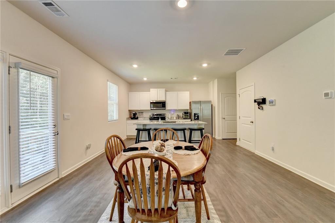
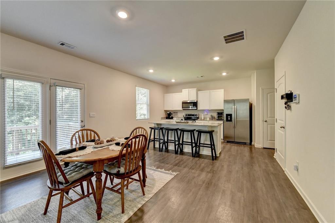
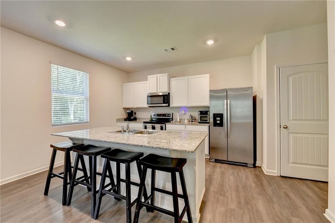
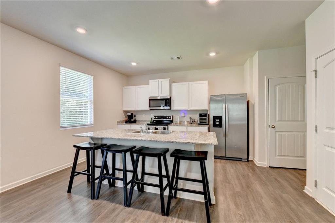
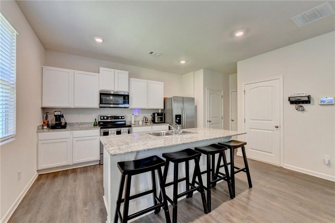
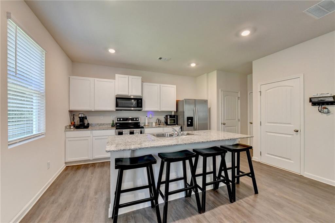
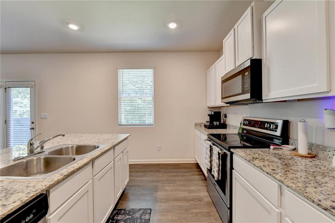
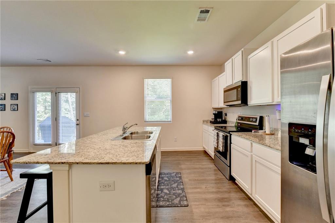
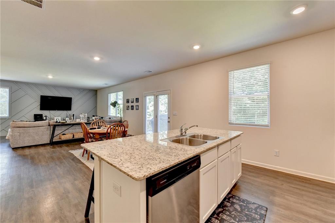
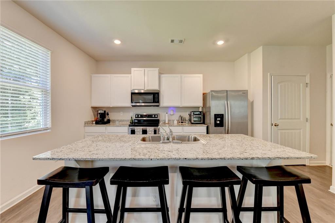
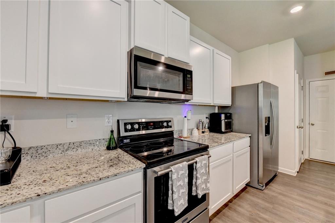
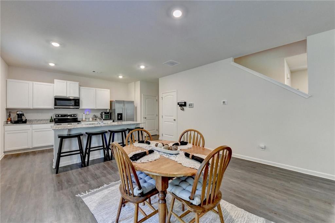
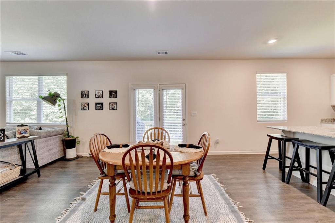
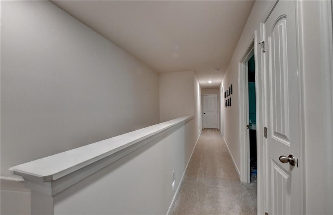
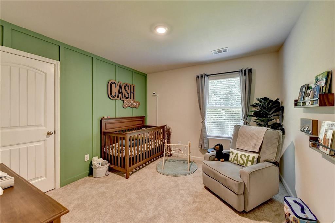
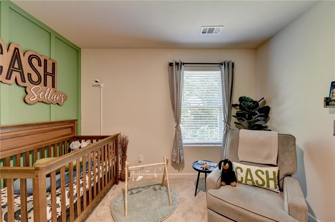
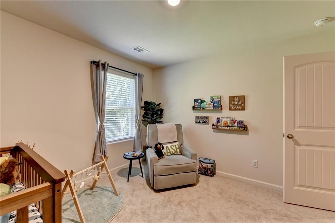
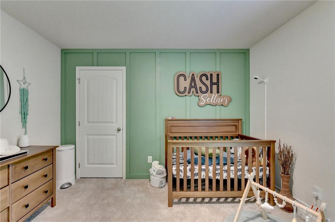
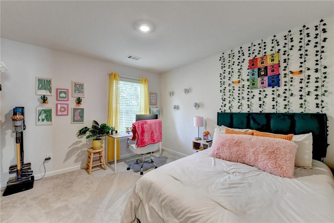
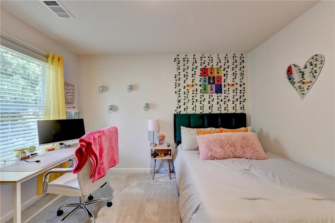
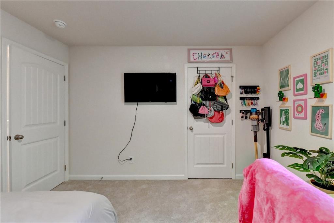
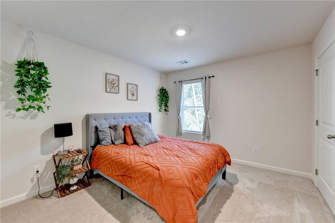
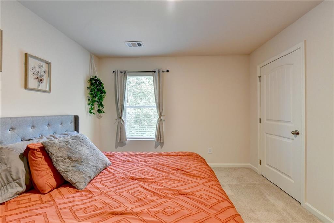
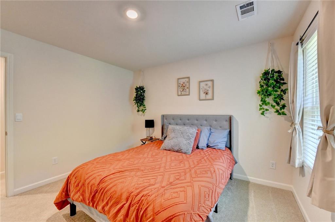
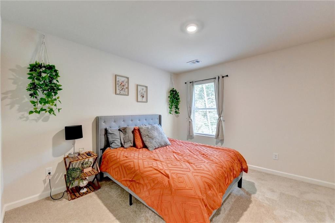
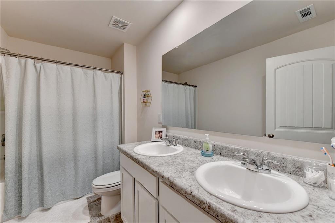
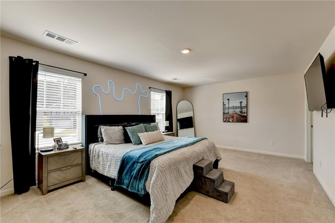
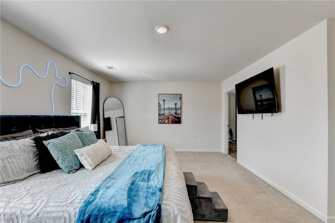
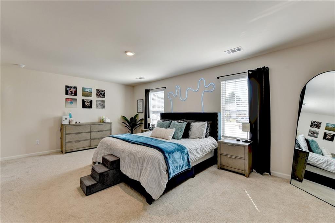
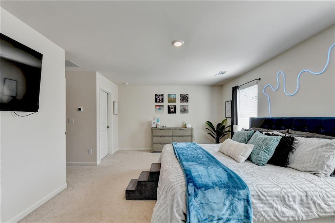
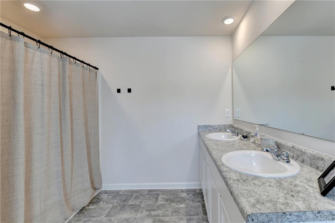
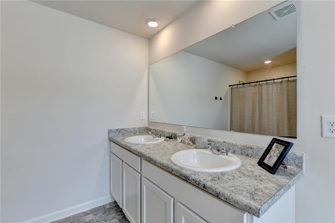
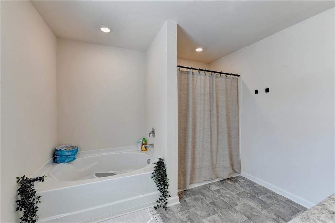
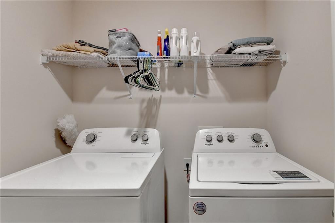
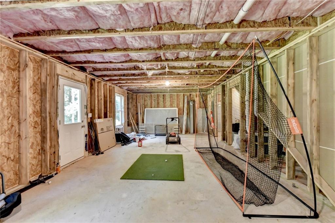
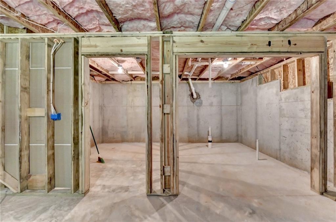
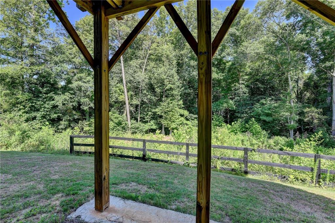
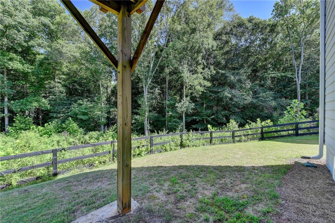
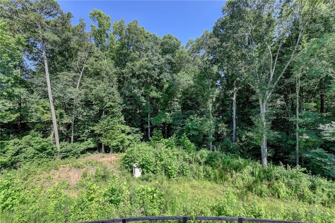
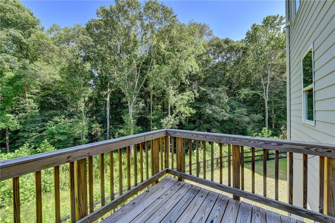
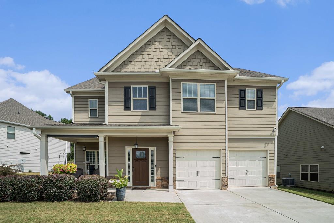
 MLS# 405258171
MLS# 405258171 