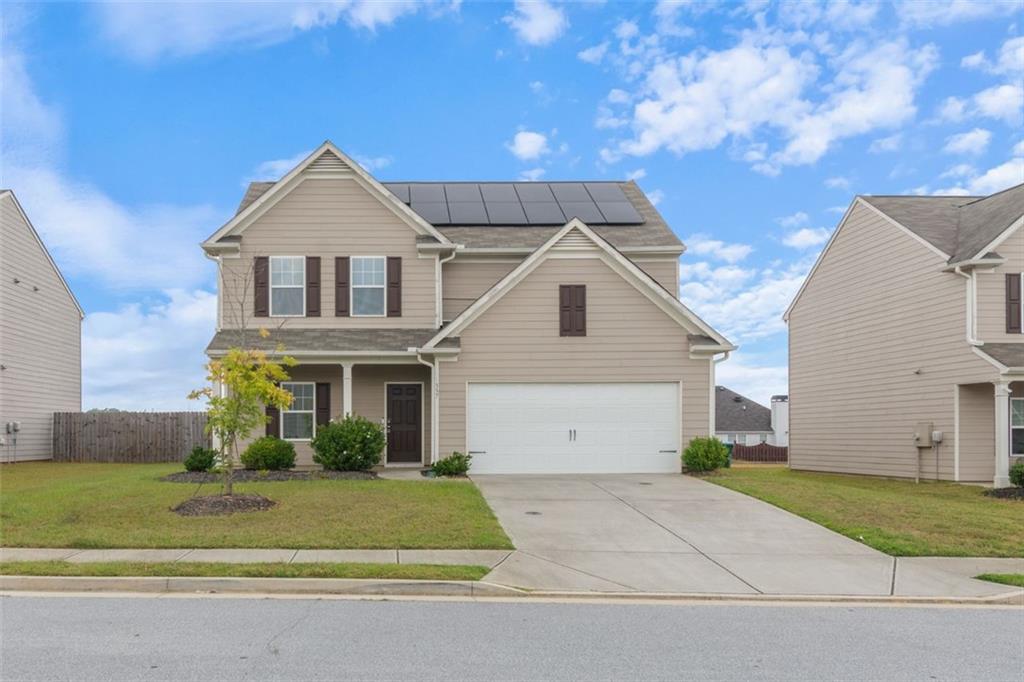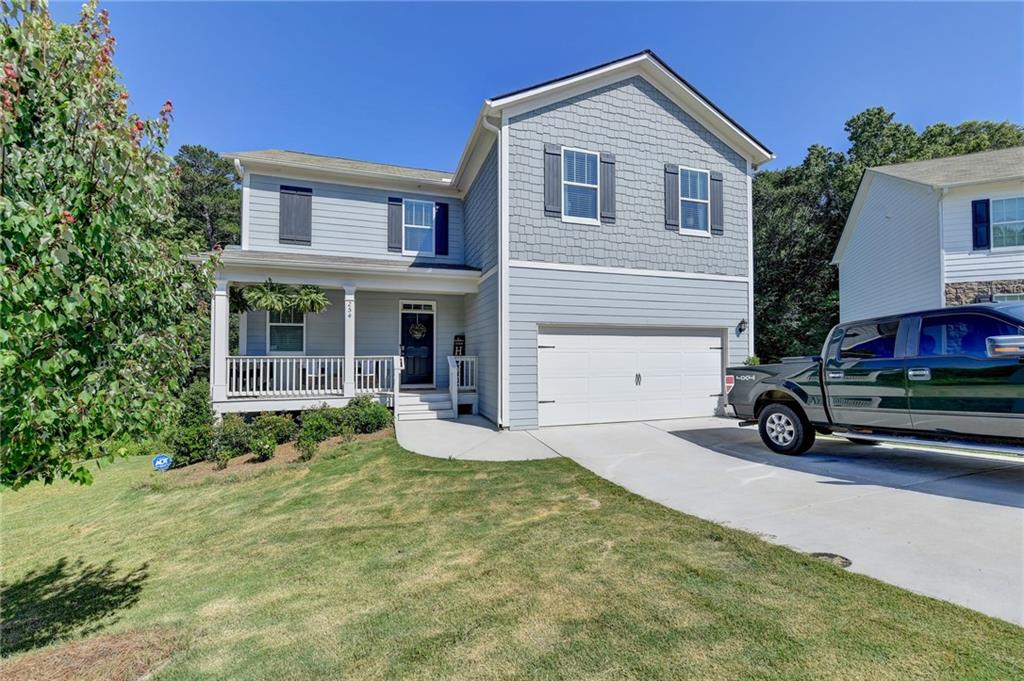549 Starbuck Parkway Pendergrass GA 30567, MLS# 401202899
Pendergrass, GA 30567
- 4Beds
- 2Full Baths
- 1Half Baths
- N/A SqFt
- 2021Year Built
- 0.19Acres
- MLS# 401202899
- Residential
- Single Family Residence
- Pending
- Approx Time on Market2 months, 24 days
- AreaN/A
- CountyJackson - GA
- Subdivision Walnut Grove
Overview
*** Motivated Sellers *** *** Perfect for Investors *** *** Quick Close ***This home is basically new construction ... where the original owners have really made the right improvements. Updated kitchen backsplash, hardwood treads and risers, outdoor living space, etc. Unlike most of the neighborhood this homes backyard does not look into the neighbors house. Sit on the new covered back deck and have movie night all to yourselves. This great open floor plan is perfect for entertaining or just keeping an eye on the kids while you are making dinner. This is a must see. Schedule your showing today.
Association Fees / Info
Hoa: 1
Hoa Fees Frequency: Annually
Community Features: Homeowners Assoc, Playground, Pool
Hoa Fees Frequency: Annually
Association Fee Includes: Maintenance Grounds, Swim
Bathroom Info
Halfbaths: 1
Total Baths: 3.00
Fullbaths: 2
Room Bedroom Features: Oversized Master
Bedroom Info
Beds: 4
Building Info
Habitable Residence: No
Business Info
Equipment: None
Exterior Features
Fence: Back Yard
Patio and Porch: Covered, Deck, Front Porch, Rear Porch
Exterior Features: Private Yard, Rain Gutters
Road Surface Type: Asphalt
Pool Private: No
County: Jackson - GA
Acres: 0.19
Pool Desc: None
Fees / Restrictions
Financial
Original Price: $365,000
Owner Financing: No
Garage / Parking
Parking Features: Driveway, Garage, Garage Door Opener, Garage Faces Front, Kitchen Level, Level Driveway
Green / Env Info
Green Energy Generation: None
Handicap
Accessibility Features: None
Interior Features
Security Ftr: Carbon Monoxide Detector(s), Smoke Detector(s)
Fireplace Features: None
Levels: Two
Appliances: Dishwasher, Disposal, Dryer, Electric Range, Electric Water Heater, Microwave, Washer
Laundry Features: Laundry Room, Upper Level
Interior Features: Double Vanity, Entrance Foyer, High Ceilings 9 ft Main, Walk-In Closet(s)
Flooring: Laminate
Spa Features: None
Lot Info
Lot Size Source: Public Records
Lot Features: Back Yard, Cul-De-Sac, Front Yard, Landscaped, Level
Lot Size: x
Misc
Property Attached: No
Home Warranty: No
Open House
Other
Other Structures: None
Property Info
Construction Materials: Cement Siding
Year Built: 2,021
Property Condition: Resale
Roof: Shingle
Property Type: Residential Detached
Style: Traditional
Rental Info
Land Lease: No
Room Info
Kitchen Features: Breakfast Bar, Cabinets White, Eat-in Kitchen, Kitchen Island, Stone Counters, View to Family Room
Room Master Bathroom Features: Double Vanity,Separate Tub/Shower,Soaking Tub
Room Dining Room Features: None
Special Features
Green Features: None
Special Listing Conditions: None
Special Circumstances: None
Sqft Info
Building Area Total: 2115
Building Area Source: Public Records
Tax Info
Tax Amount Annual: 3243
Tax Year: 2,023
Tax Parcel Letter: 102D-154
Unit Info
Utilities / Hvac
Cool System: Ceiling Fan(s), Central Air, Electric, Zoned
Electric: 110 Volts, 220 Volts
Heating: Central, Electric, Forced Air, Zoned
Utilities: Cable Available, Electricity Available, Phone Available, Sewer Available, Underground Utilities, Water Available
Sewer: Public Sewer
Waterfront / Water
Water Body Name: None
Water Source: Public
Waterfront Features: None
Directions
GPS Friendly - From I 85 take exit 137 (hwy 129 west), Go approx 1 mile, turn left onto Glenn Abby Lane, Community on left just across railroad tracks.Listing Provided courtesy of Keller Williams Realty Atlanta Partners
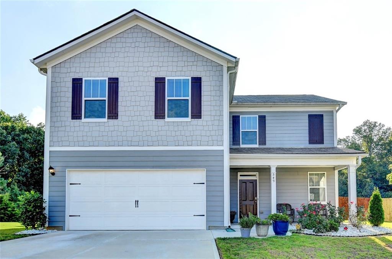
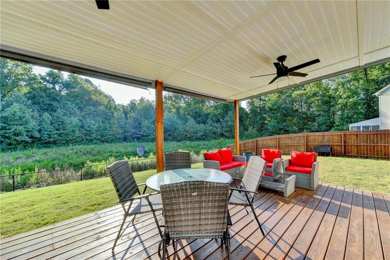
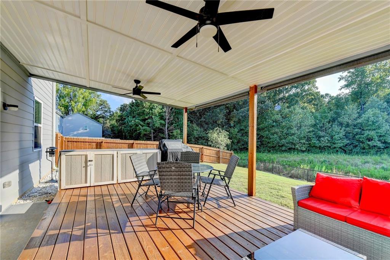
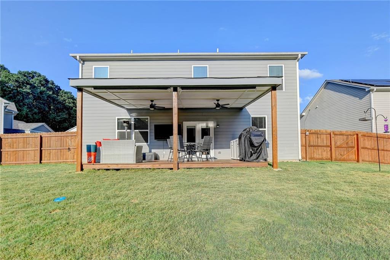
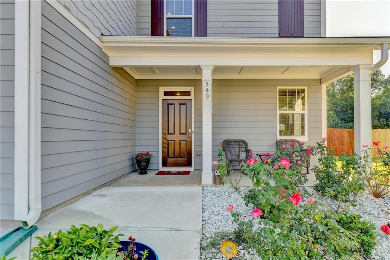
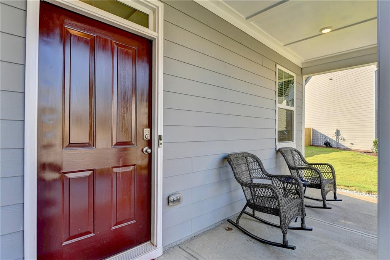
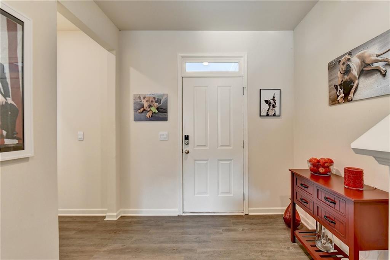
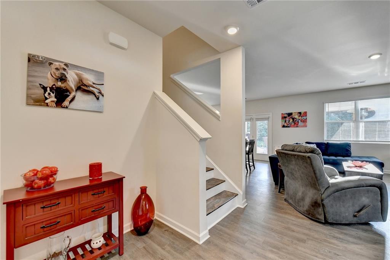
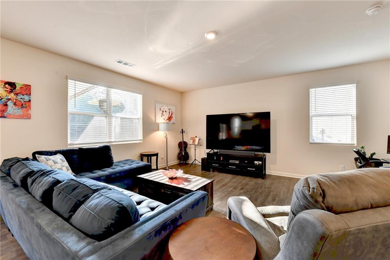
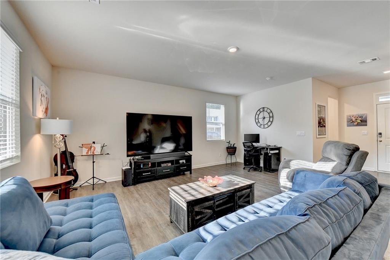
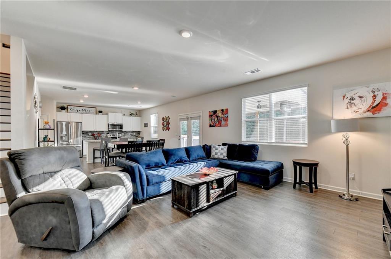
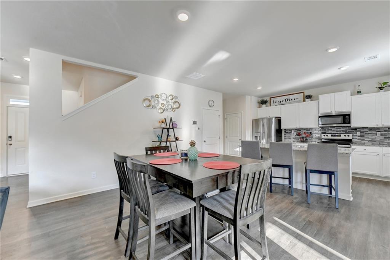
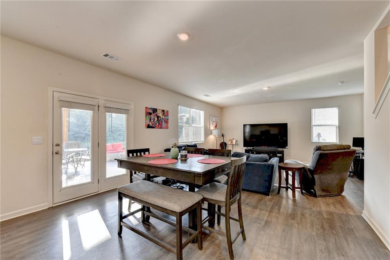
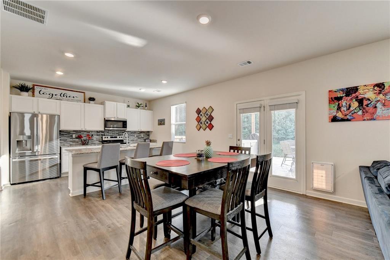
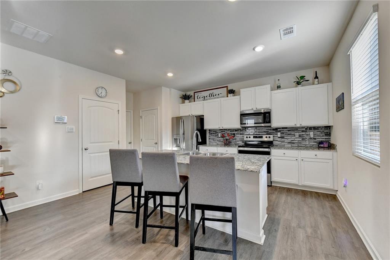
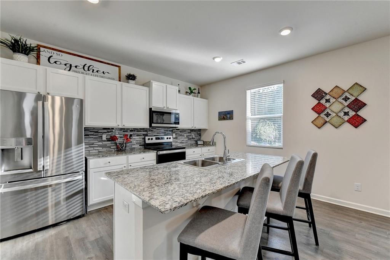
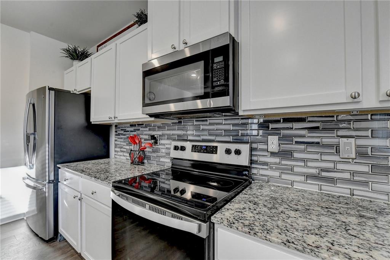
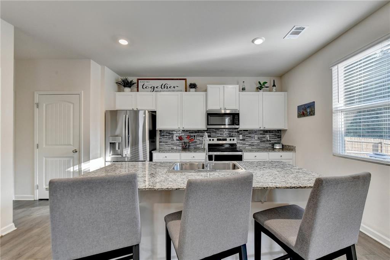
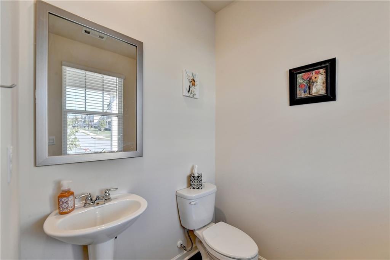
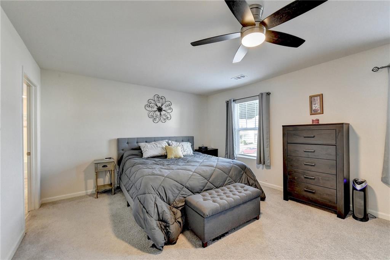
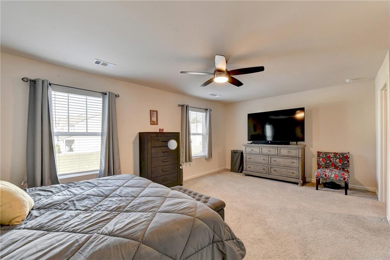
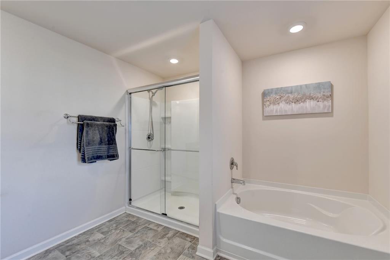
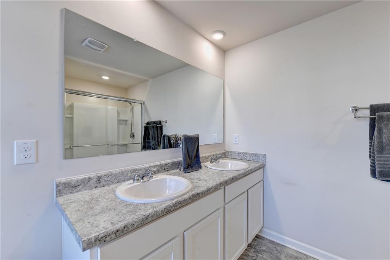
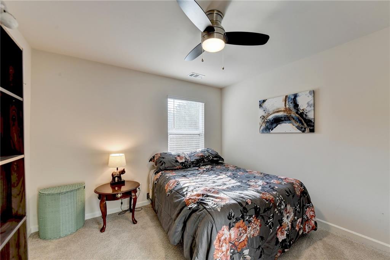
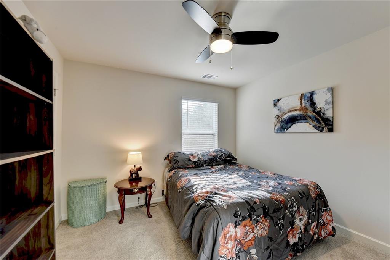
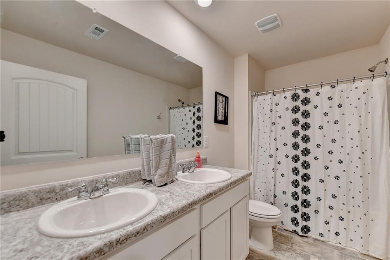
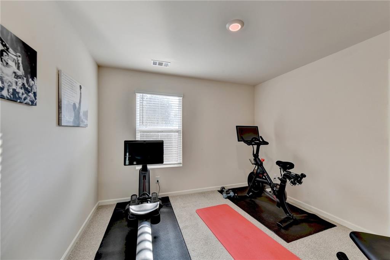
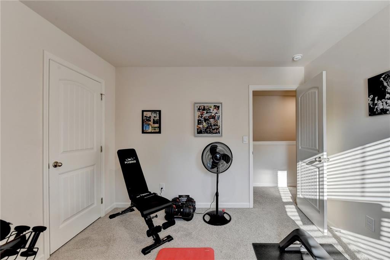
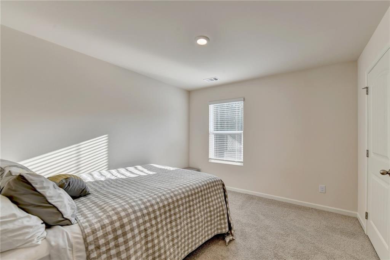
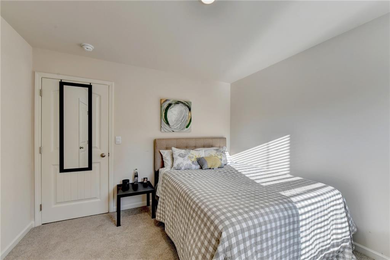
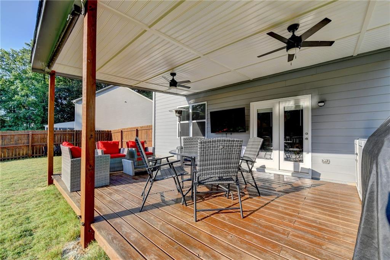
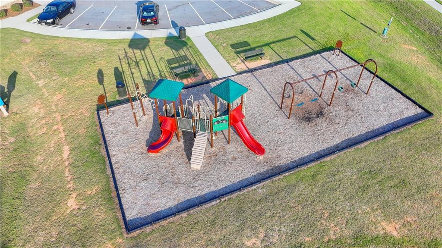
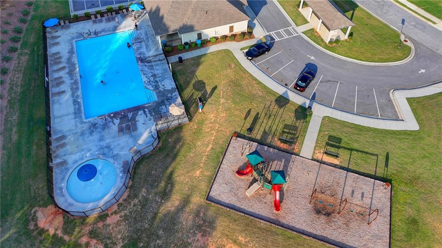
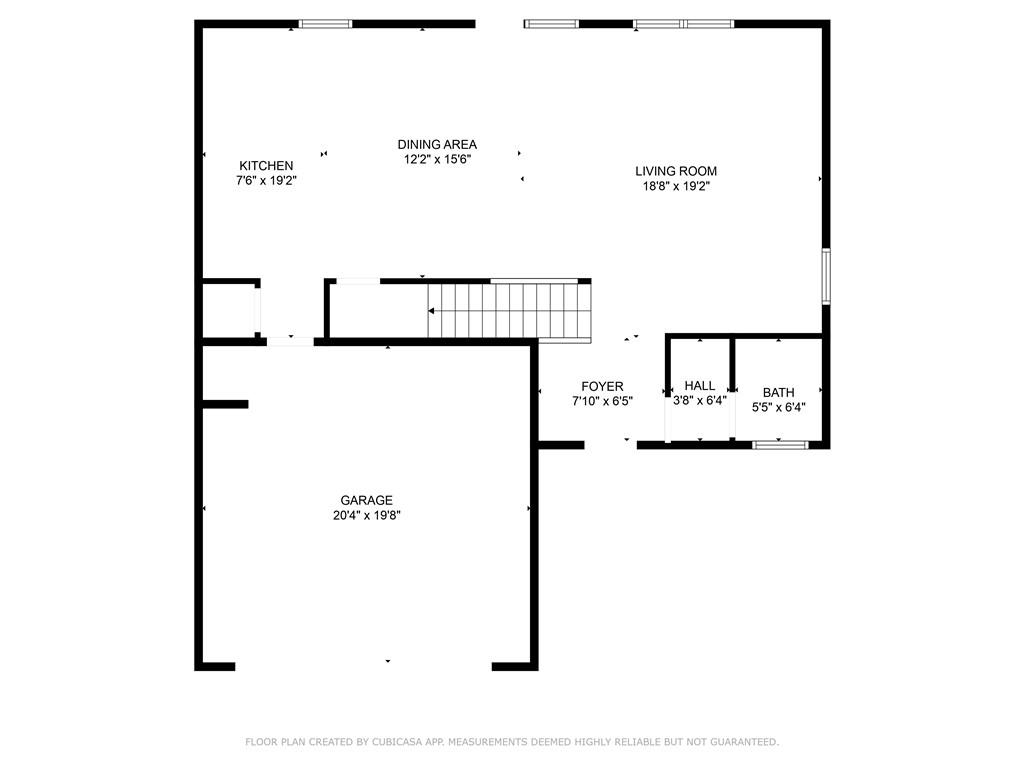
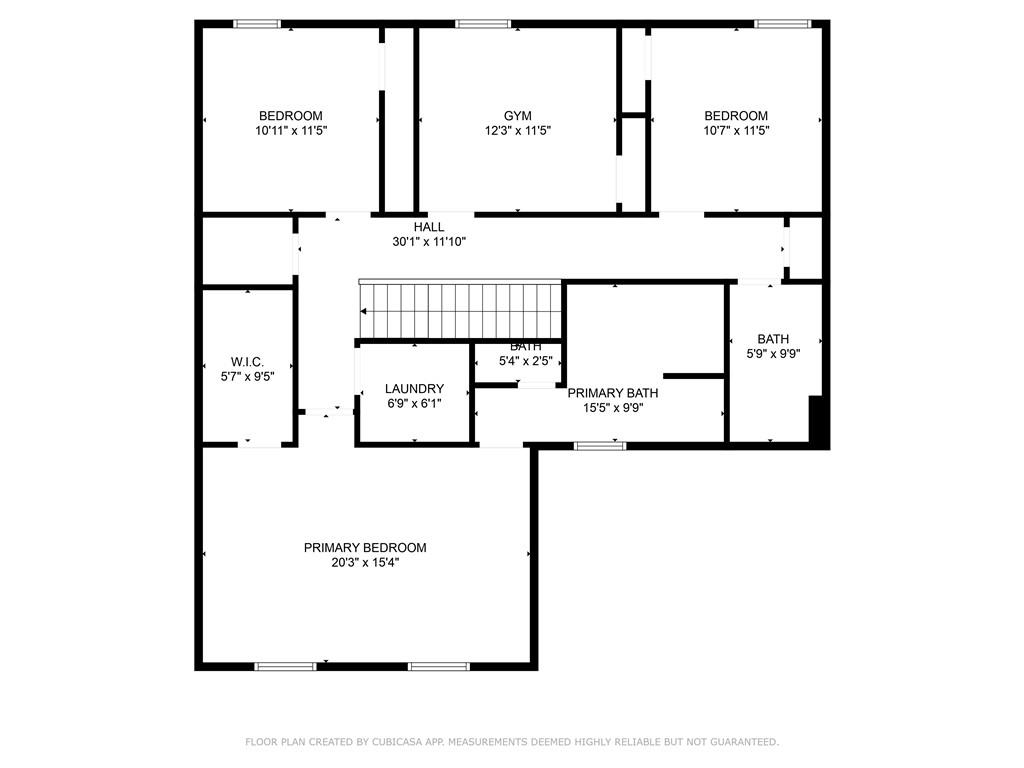
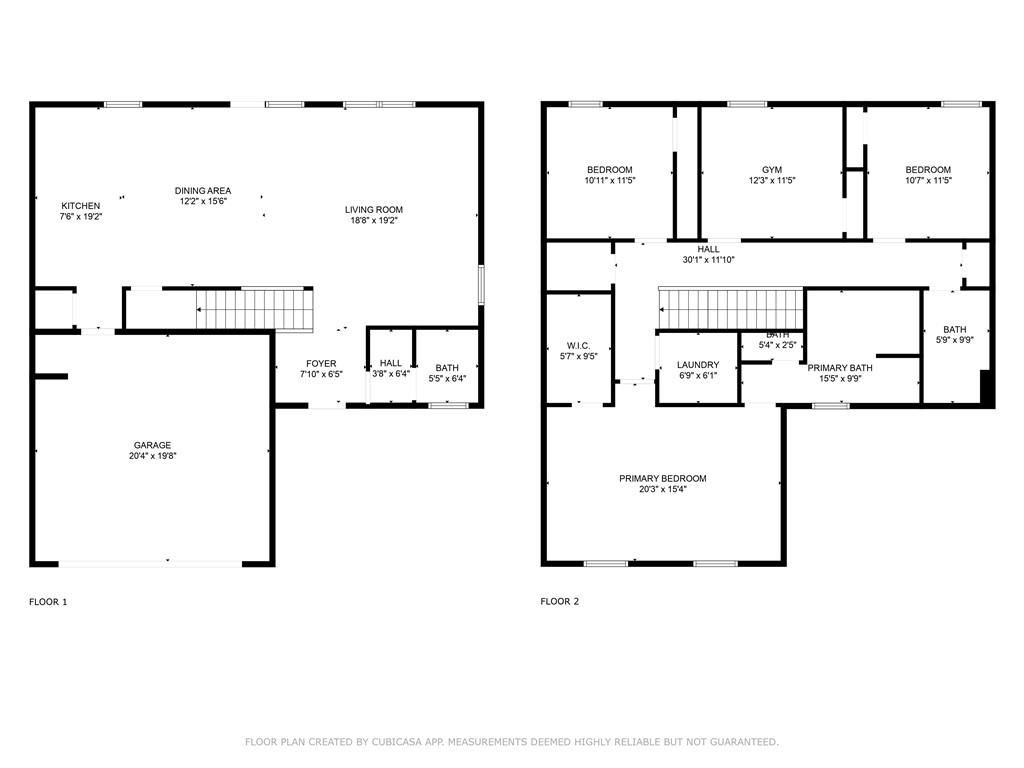
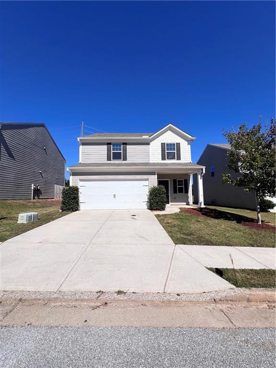
 MLS# 408775179
MLS# 408775179 