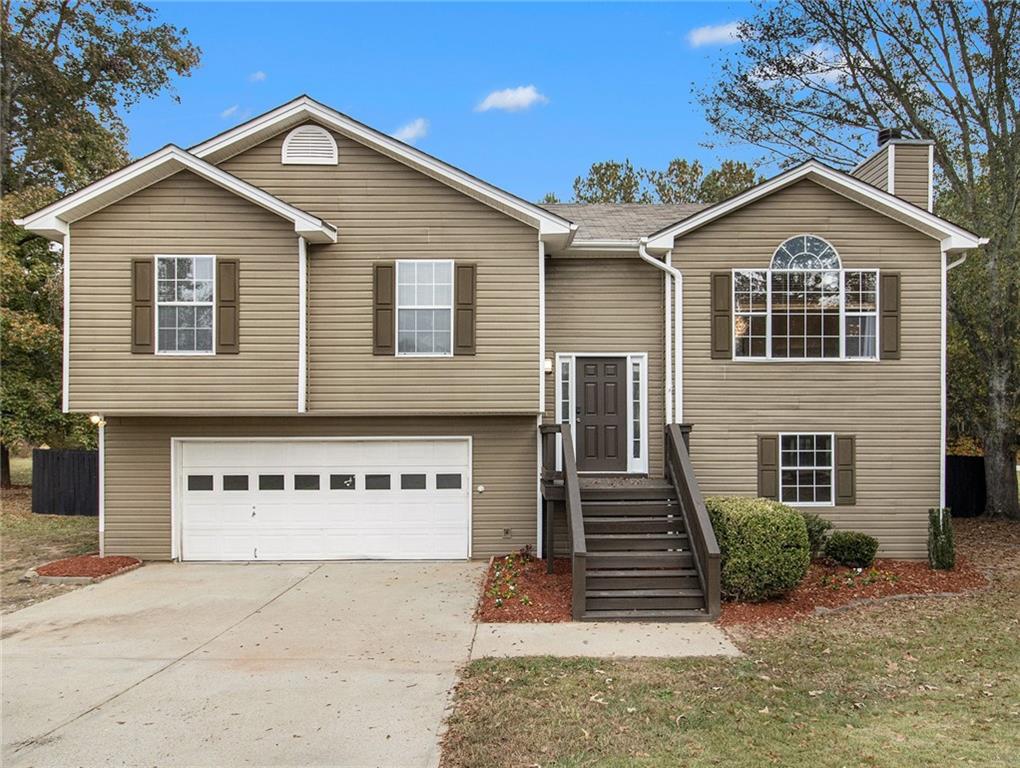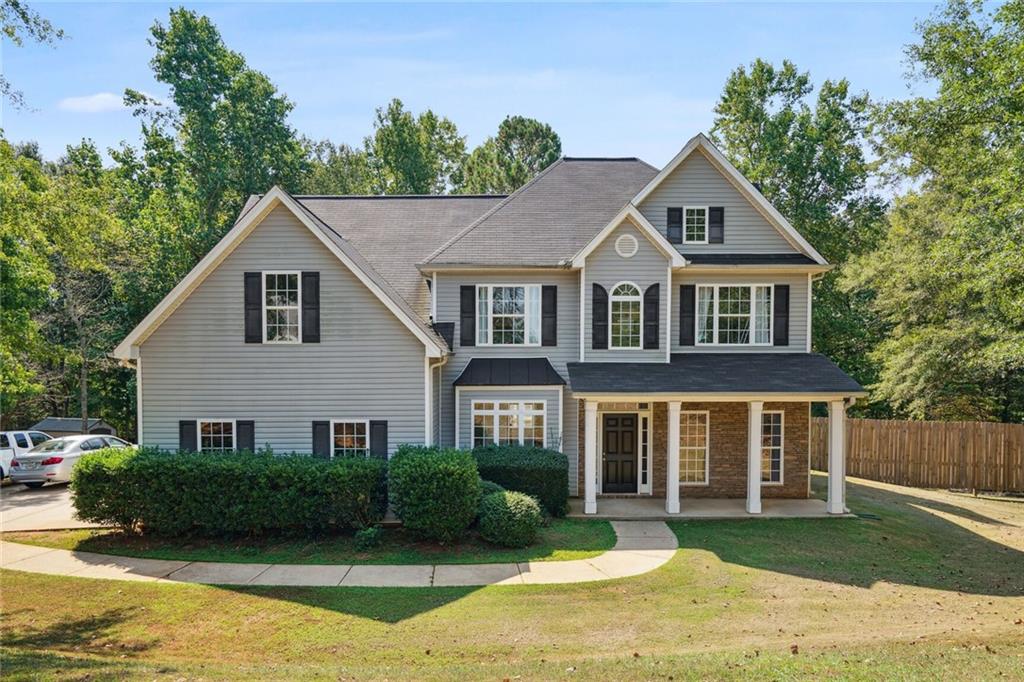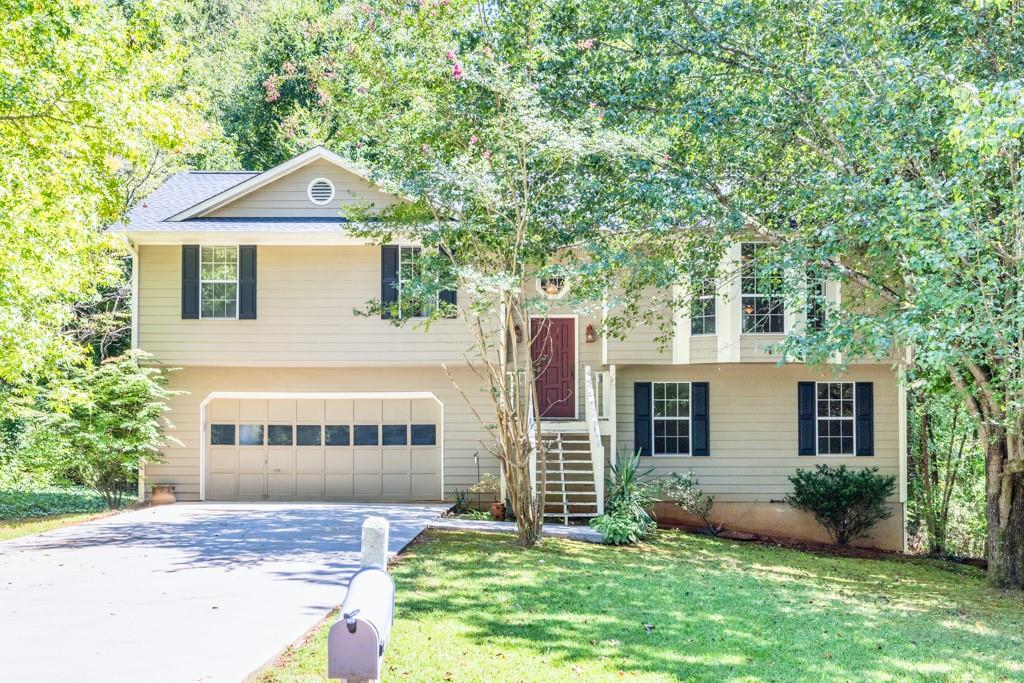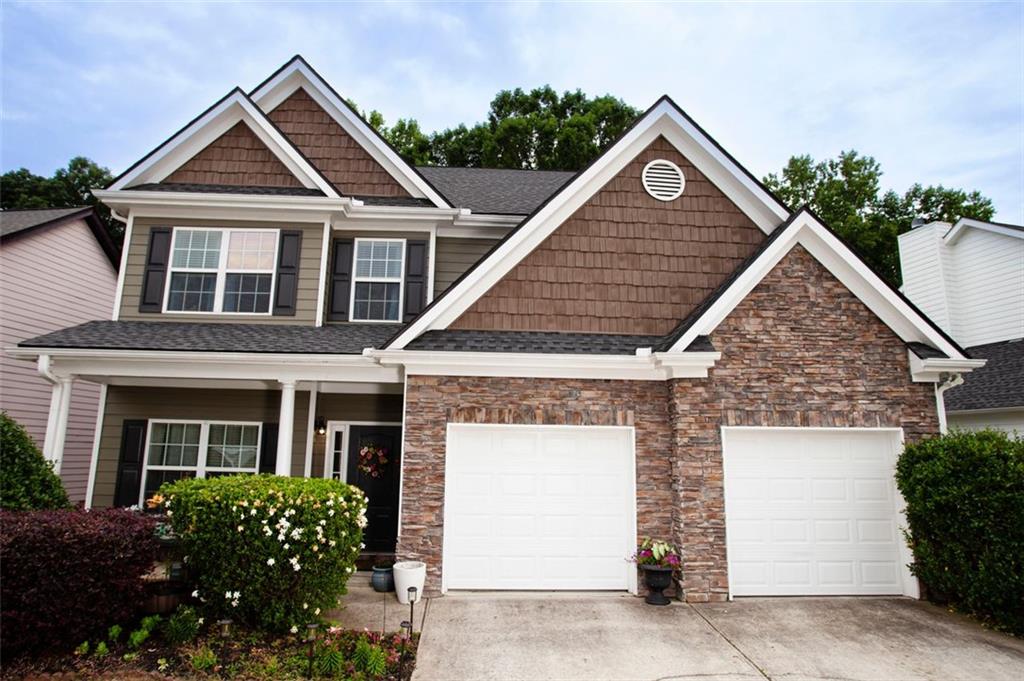2591 Bald Cypress Drive Braselton GA 30517, MLS# 399394136
Braselton, GA 30517
- 3Beds
- 3Full Baths
- N/AHalf Baths
- N/A SqFt
- 2003Year Built
- 0.12Acres
- MLS# 399394136
- Residential
- Single Family Residence
- Active
- Approx Time on Market3 months, 5 days
- AreaN/A
- CountyGwinnett - GA
- Subdivision Mulberry Park
Overview
Discover this gorgeous fully renovated 3-bedroom, 3-bath home in Mulberry Park, conveniently located within walking distance to Chick-fil-A, other numerous restaurants, a hospital, and several banks everything you need is right nearby. The main level boasts beautiful laminated flooring, an open kitchen with a breakfast bar and window seating, and a bright great room with a fireplace. There's also a convenient bedroom connected to a full bath on the first floor. Upstairs, the master suite features vaulted ceilings and a jetted tub, plus two additional bedrooms. Fresh paint, new carpet, appliances, and a Google Nest thermostat are among the recent updates. Outside, the private fenced backyard with a patio offers a perfect setting for relaxation or entertainment. This move-in-ready home is a true gem! Listing agent is related to the seller.
Association Fees / Info
Hoa: Yes
Hoa Fees Frequency: Annually
Hoa Fees: 565
Community Features: Homeowners Assoc, Pool, Sidewalks, Street Lights, Tennis Court(s)
Association Fee Includes: Swim, Tennis
Bathroom Info
Main Bathroom Level: 1
Total Baths: 3.00
Fullbaths: 3
Room Bedroom Features: Other
Bedroom Info
Beds: 3
Building Info
Habitable Residence: No
Business Info
Equipment: None
Exterior Features
Fence: Back Yard, Privacy, Wood
Patio and Porch: Front Porch, Patio
Exterior Features: Private Yard, Rain Gutters
Road Surface Type: Paved
Pool Private: No
County: Gwinnett - GA
Acres: 0.12
Pool Desc: None
Fees / Restrictions
Financial
Original Price: $404,900
Owner Financing: No
Garage / Parking
Parking Features: Garage, Garage Faces Front
Green / Env Info
Green Energy Generation: None
Handicap
Accessibility Features: None
Interior Features
Security Ftr: Smoke Detector(s)
Fireplace Features: Other Room
Levels: Two
Appliances: Dishwasher, Disposal, Electric Oven, Electric Range, Electric Water Heater, Microwave
Laundry Features: Upper Level
Interior Features: Double Vanity, High Ceilings 10 ft Lower, Walk-In Closet(s)
Flooring: Carpet, Ceramic Tile, Laminate
Spa Features: None
Lot Info
Lot Size Source: Assessor
Lot Features: Back Yard, Front Yard, Landscaped, Level, Private
Misc
Property Attached: No
Home Warranty: No
Open House
Other
Other Structures: None
Property Info
Construction Materials: Brick, Brick Front, HardiPlank Type
Year Built: 2,003
Property Condition: Updated/Remodeled
Roof: Shingle
Property Type: Residential Detached
Style: Traditional
Rental Info
Land Lease: No
Room Info
Kitchen Features: Breakfast Bar, Cabinets White
Room Master Bathroom Features: Double Vanity,Separate Tub/Shower,Soaking Tub
Room Dining Room Features: Open Concept
Special Features
Green Features: None
Special Listing Conditions: None
Special Circumstances: Agent Related to Seller, Investor Owned
Sqft Info
Building Area Total: 2271
Building Area Source: Public Records
Tax Info
Tax Amount Annual: 5140
Tax Year: 2,023
Tax Parcel Letter: R3006-218
Unit Info
Utilities / Hvac
Cool System: Other
Electric: Other
Heating: Electric
Utilities: Other
Sewer: Public Sewer
Waterfront / Water
Water Body Name: None
Water Source: Public
Waterfront Features: None
Directions
Please use GPS.Listing Provided courtesy of Re/max Center
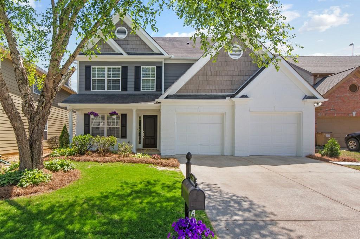
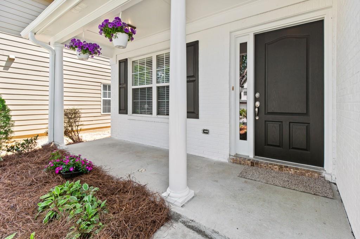
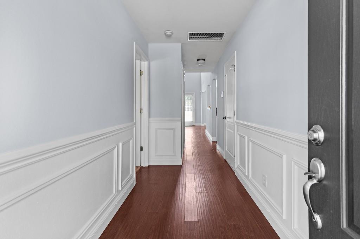
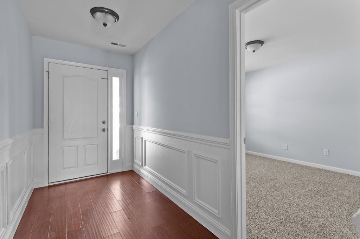
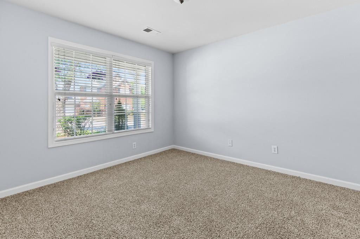
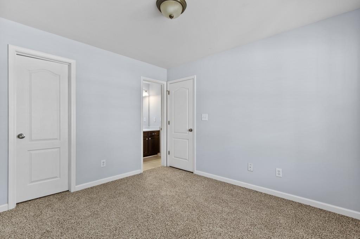
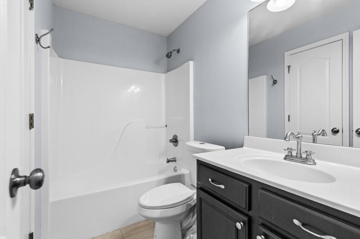
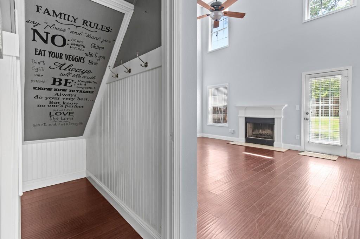
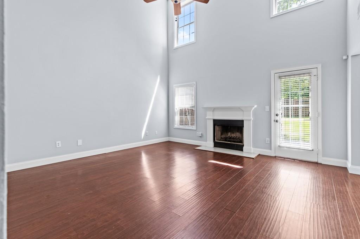
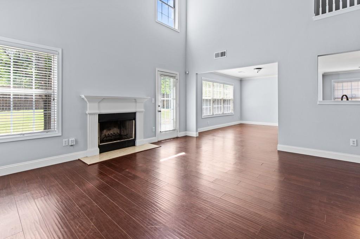
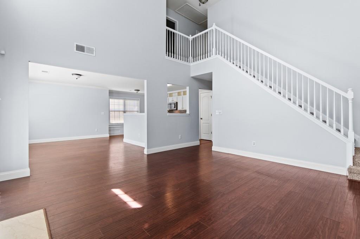
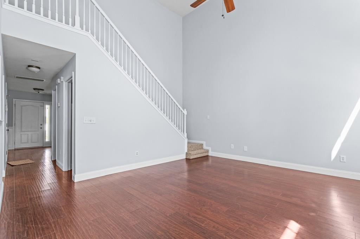
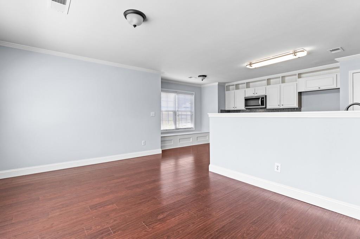
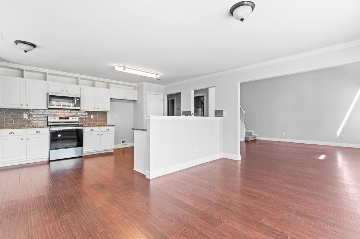
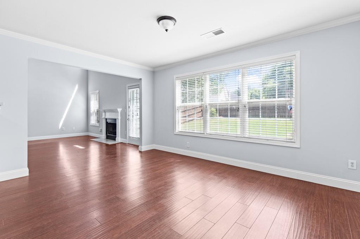
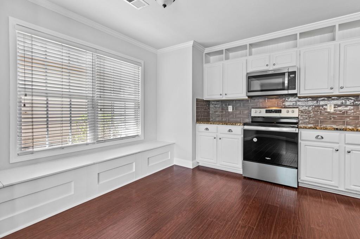
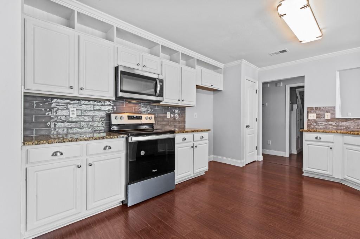
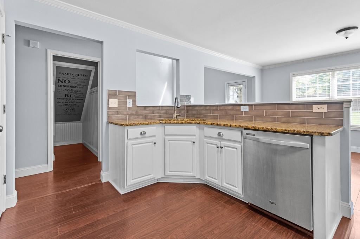
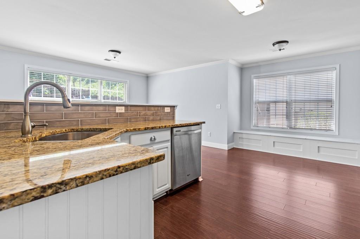
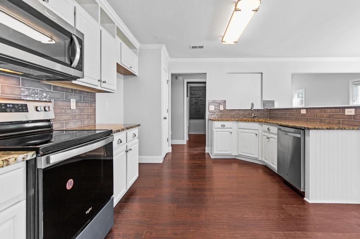
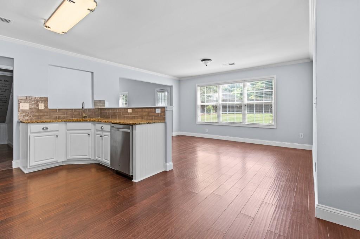
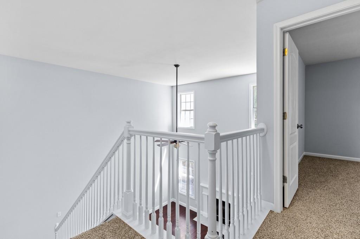
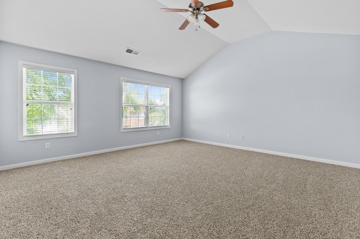
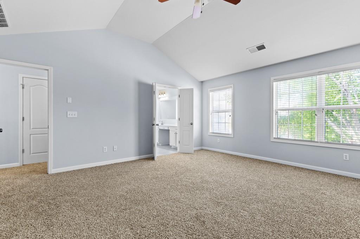
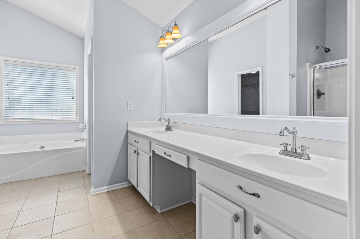
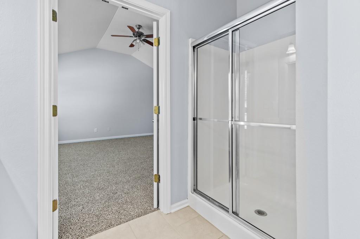
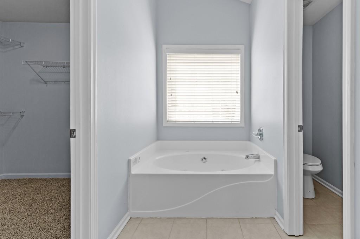
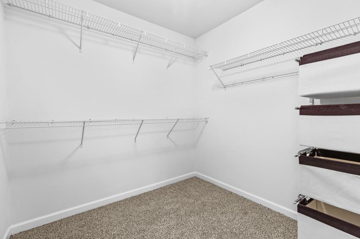
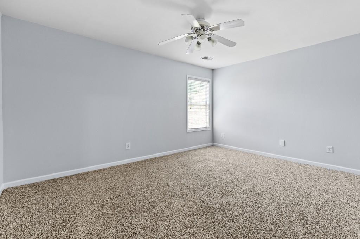
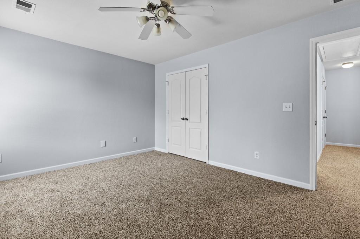
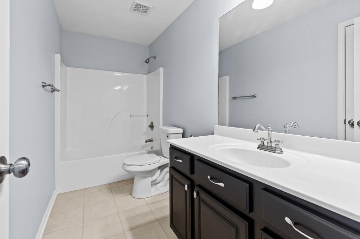
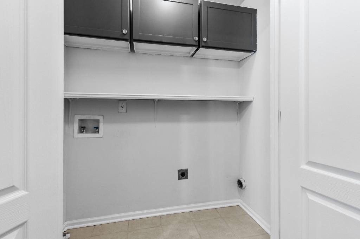
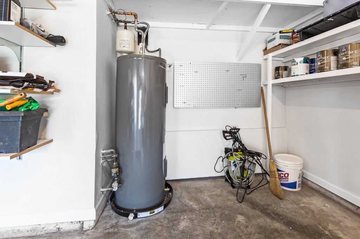
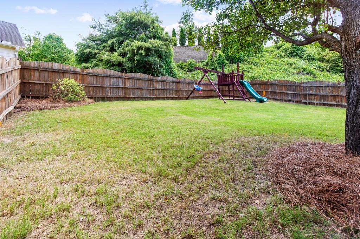
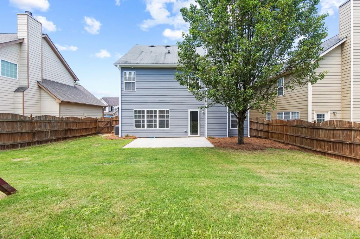
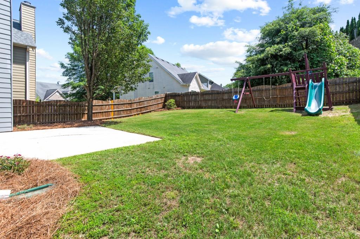
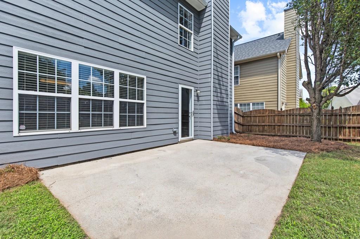
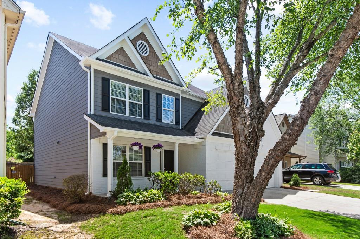
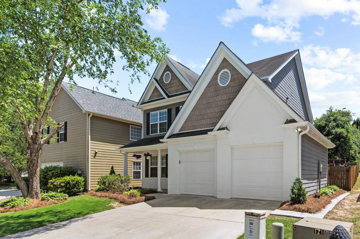
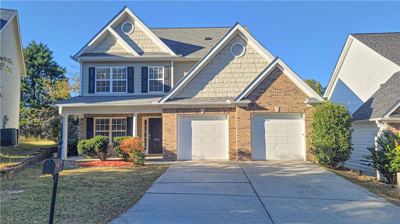
 MLS# 410198620
MLS# 410198620 