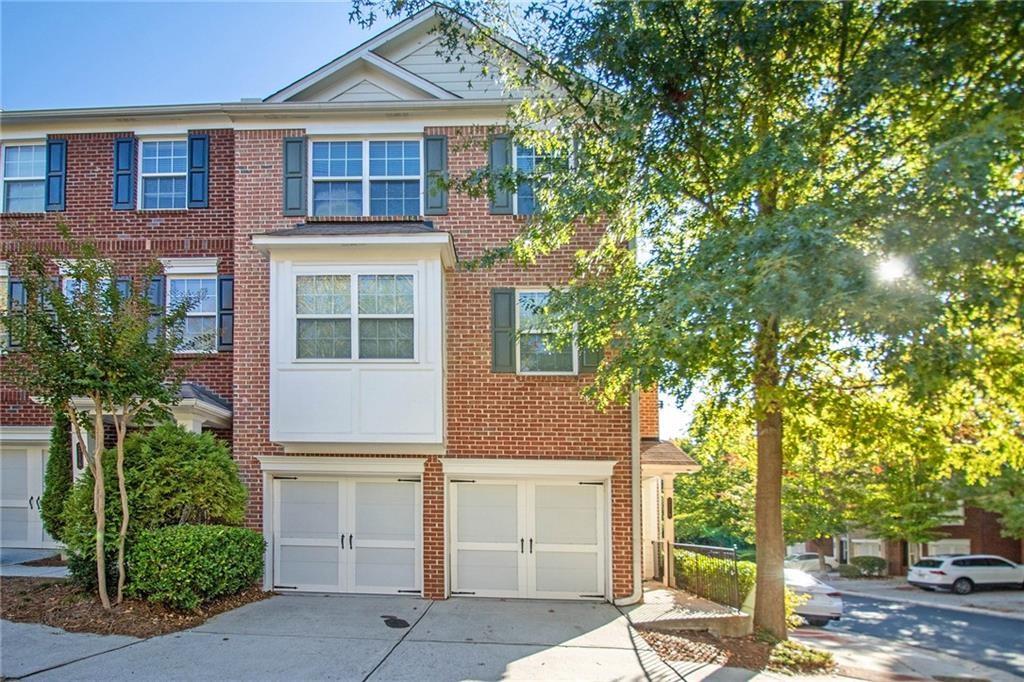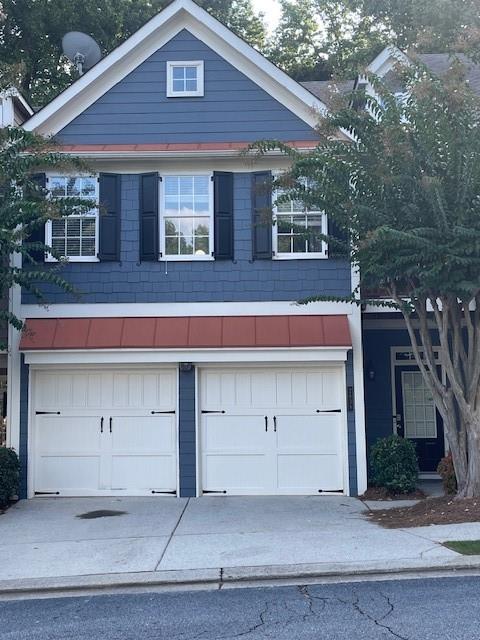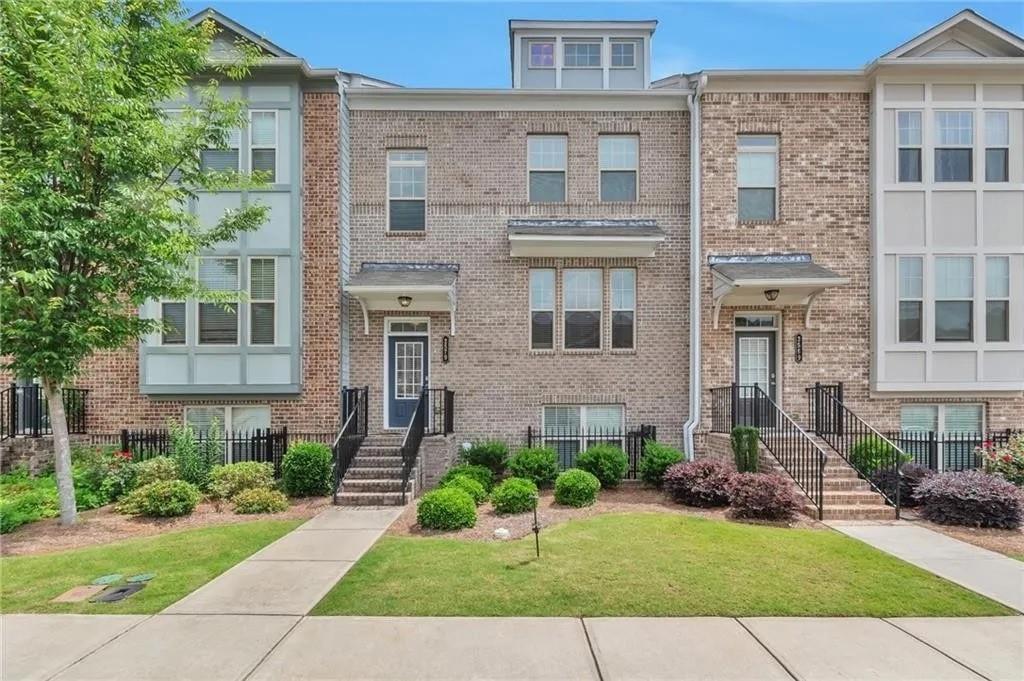2675 Ridge Run Trail Duluth GA 30097, MLS# 390126126
Duluth, GA 30097
- 3Beds
- 2Full Baths
- 1Half Baths
- N/A SqFt
- 2003Year Built
- 0.04Acres
- MLS# 390126126
- Rental
- Townhouse
- Pending
- Approx Time on Market4 months, 22 days
- AreaN/A
- CountyGwinnett - GA
- Subdivision Landings At Sugarloaf
Overview
Peachtree Ridge HS District townhome for lease! Welcome to this stunning 3-bedroom, 2.5-bath end-unit townhome. Enjoy easy access to I-85 and Highway 120, and the convenience of being just minutes from downtown Duluth's shopping and restaurants. The main level features beautiful flooring throughout, and the kitchen is equipped with stainless steel appliances, including a refrigerator and dishwasher. Upstairs, you'll find a spacious primary suite with a large master bathroom. The private deck is perfect for entertaining or relaxing, and the unit is conveniently located near the pet walking area and mailboxes. Schedule a showing today!
Association Fees / Info
Hoa: No
Community Features: Gated, Homeowners Assoc, Sidewalks, Street Lights, Other
Pets Allowed: No
Bathroom Info
Halfbaths: 1
Total Baths: 3.00
Fullbaths: 2
Room Bedroom Features: Oversized Master, Split Bedroom Plan, Other
Bedroom Info
Beds: 3
Building Info
Habitable Residence: Yes
Business Info
Equipment: None
Exterior Features
Fence: Back Yard
Patio and Porch: Deck
Exterior Features: Other
Road Surface Type: Asphalt
Pool Private: No
County: Gwinnett - GA
Acres: 0.04
Pool Desc: None
Fees / Restrictions
Financial
Original Price: $2,300
Owner Financing: Yes
Garage / Parking
Parking Features: Garage
Green / Env Info
Handicap
Accessibility Features: Accessible Doors, Accessible Entrance
Interior Features
Security Ftr: Fire Alarm, Smoke Detector(s)
Fireplace Features: Family Room
Levels: Two
Appliances: Dishwasher, Disposal, Dryer, Electric Oven, Electric Range, Microwave, Refrigerator, Washer
Laundry Features: In Hall, Upper Level
Interior Features: Double Vanity, Entrance Foyer, High Ceilings 9 ft Main, High Ceilings 9 ft Upper, High Speed Internet, Walk-In Closet(s)
Flooring: Carpet, Laminate
Spa Features: None
Lot Info
Lot Size Source: Public Records
Lot Features: Back Yard, Level, Other
Lot Size: x
Misc
Property Attached: No
Home Warranty: Yes
Other
Other Structures: None
Property Info
Construction Materials: Brick Front, Other
Year Built: 2,003
Date Available: 2024-06-24T00:00:00
Furnished: Unfu
Roof: Shingle
Property Type: Residential Lease
Style: Townhouse, Traditional
Rental Info
Land Lease: Yes
Expense Tenant: All Utilities
Lease Term: 12 Months
Room Info
Kitchen Features: Cabinets Stain, Solid Surface Counters, Stone Counters, View to Family Room, Other
Room Master Bathroom Features: Double Vanity,Separate Tub/Shower,Soaking Tub,Whir
Room Dining Room Features: Separate Dining Room
Sqft Info
Building Area Total: 1788
Building Area Source: Public Records
Tax Info
Tax Parcel Letter: R7121-279
Unit Info
Utilities / Hvac
Cool System: Ceiling Fan(s), Central Air
Heating: Electric
Utilities: Cable Available, Electricity Available, Natural Gas Available, Phone Available, Water Available
Waterfront / Water
Water Body Name: None
Waterfront Features: None
Directions
Please use GPS.Listing Provided courtesy of The Promise Realty Group, Llc
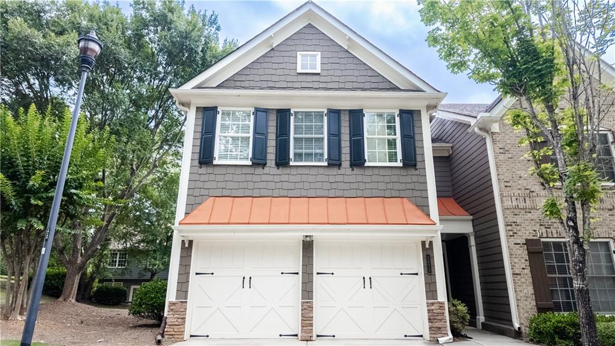
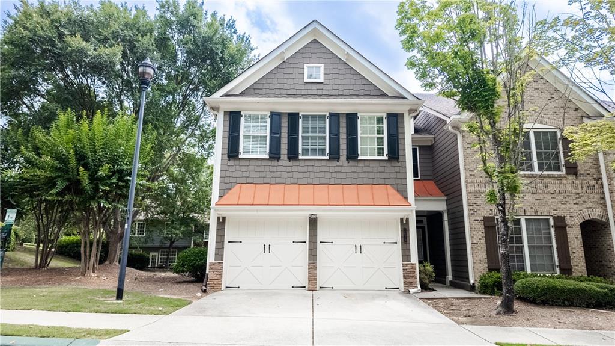
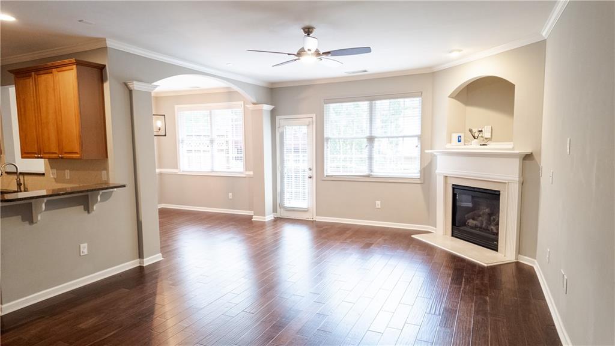
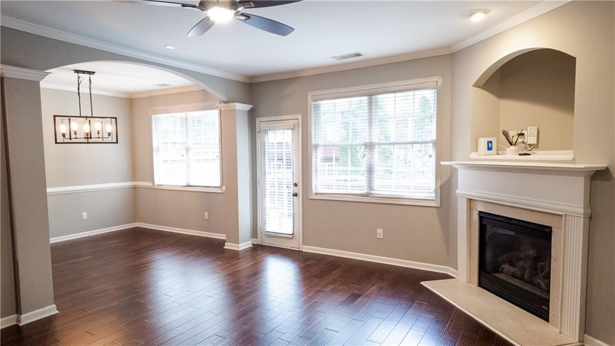
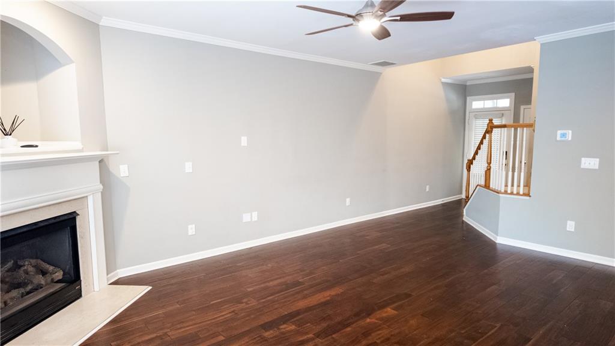
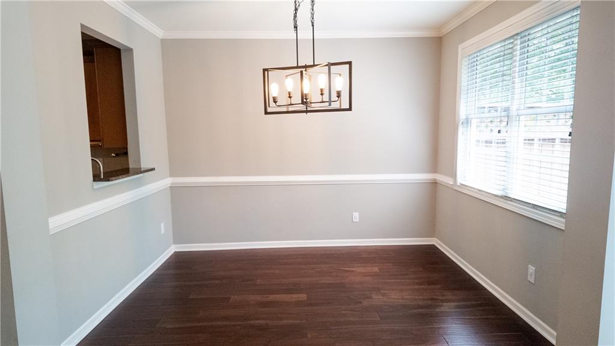
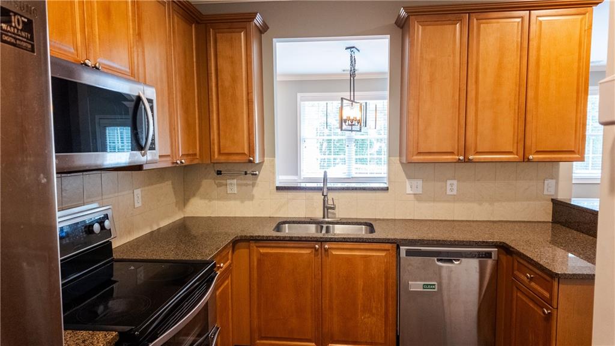
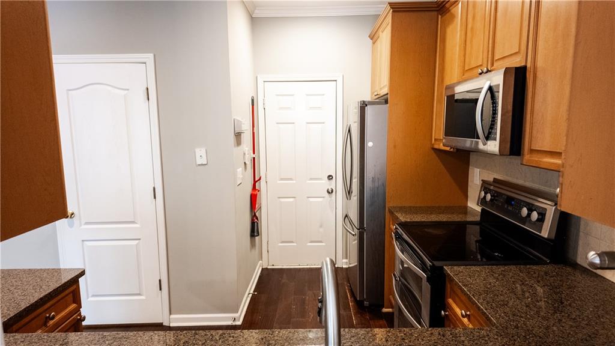
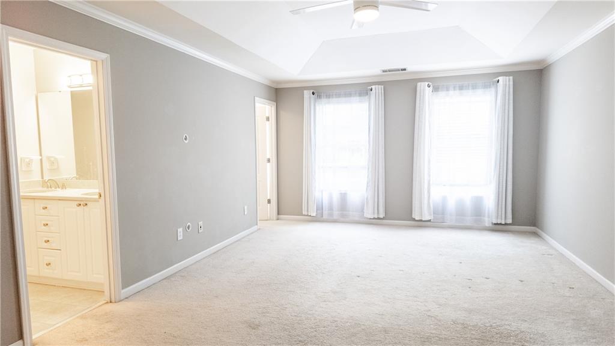
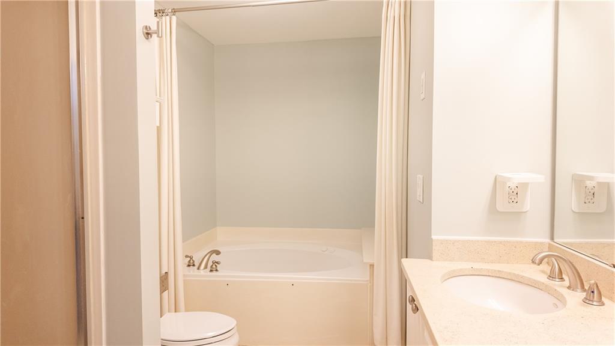
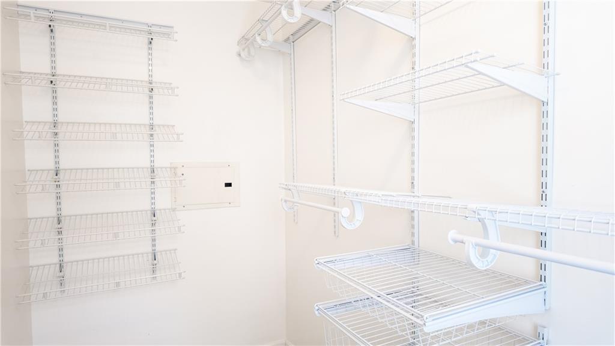
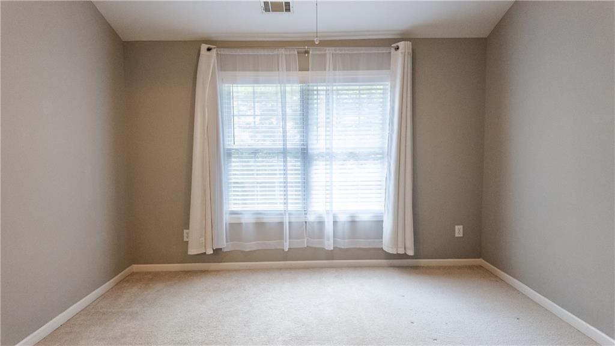
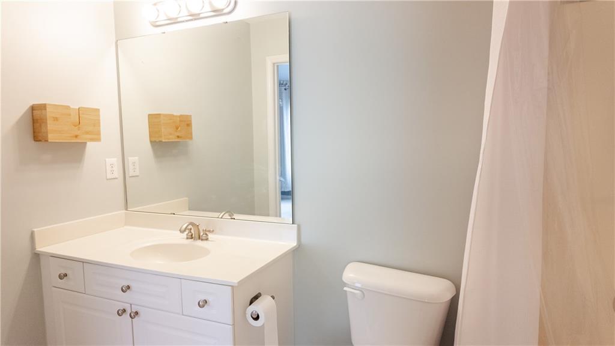
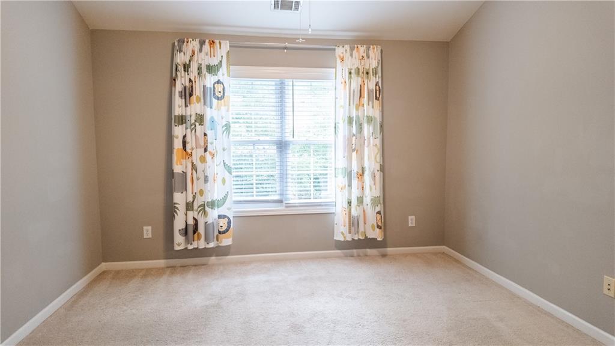
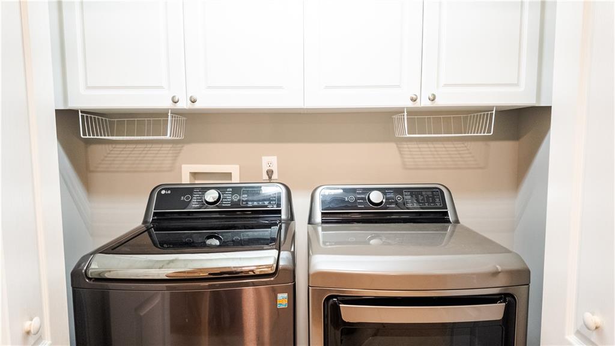
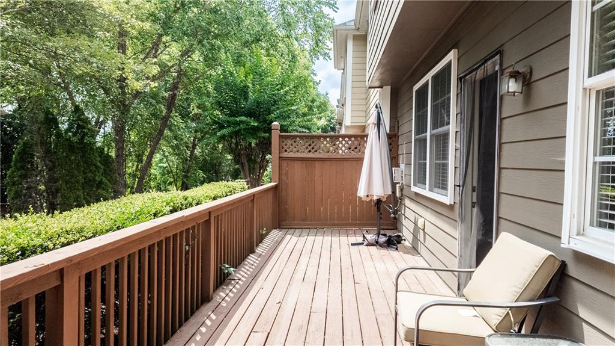
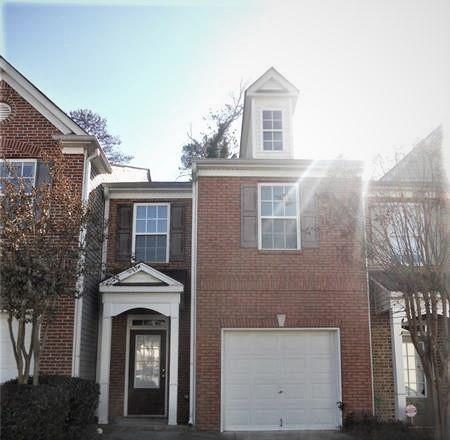
 MLS# 403753299
MLS# 403753299 