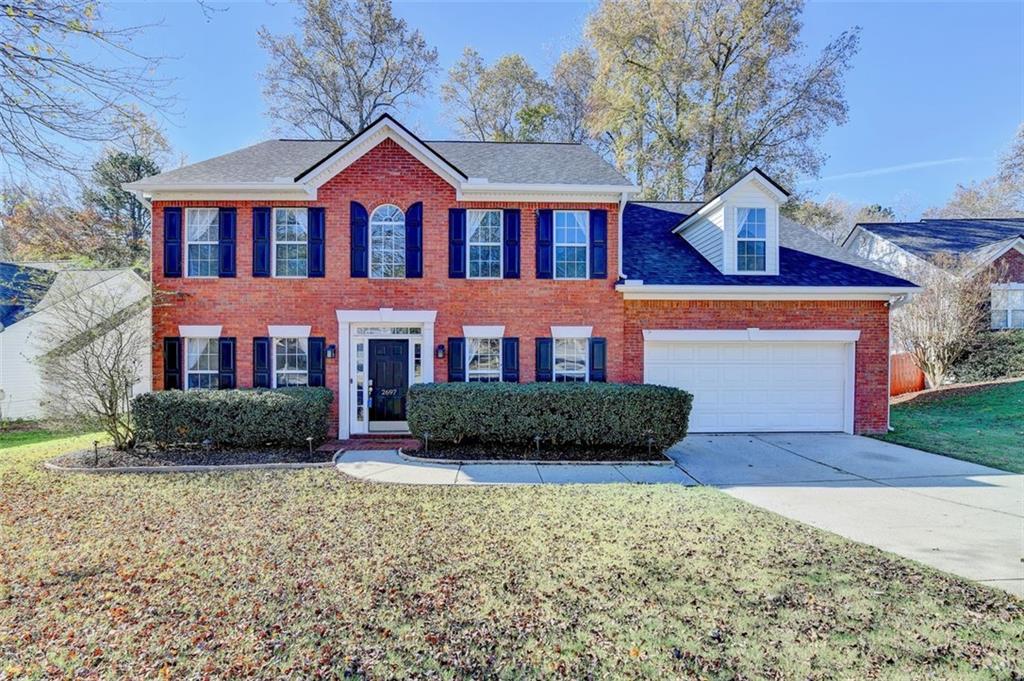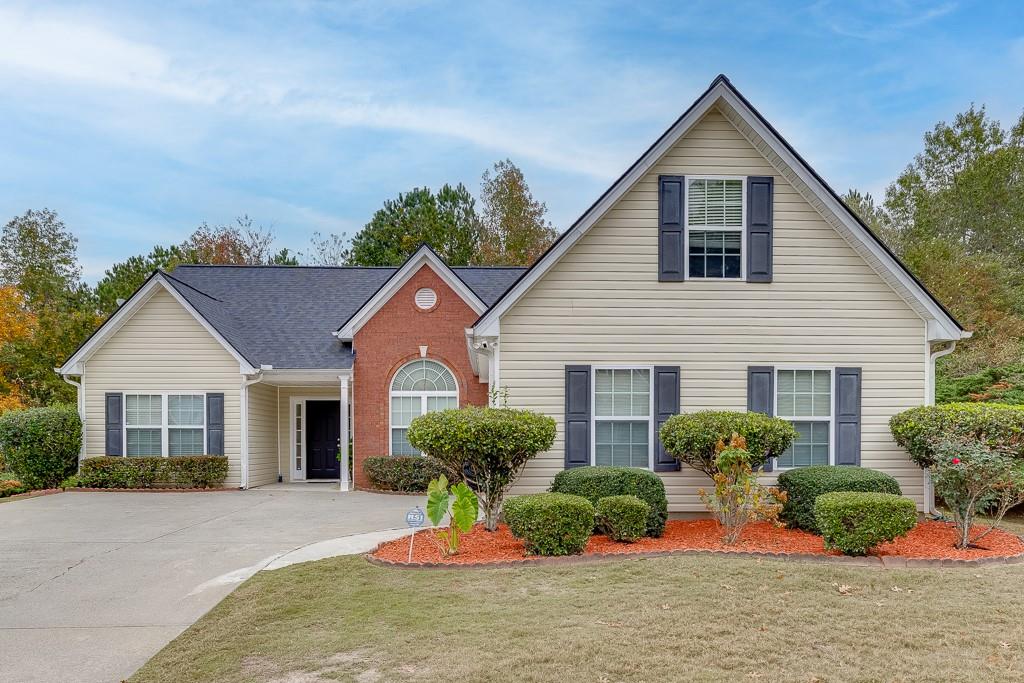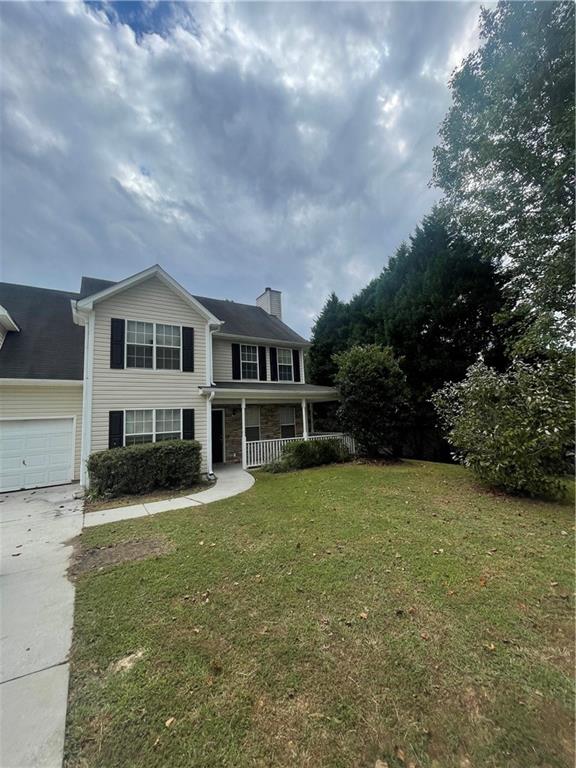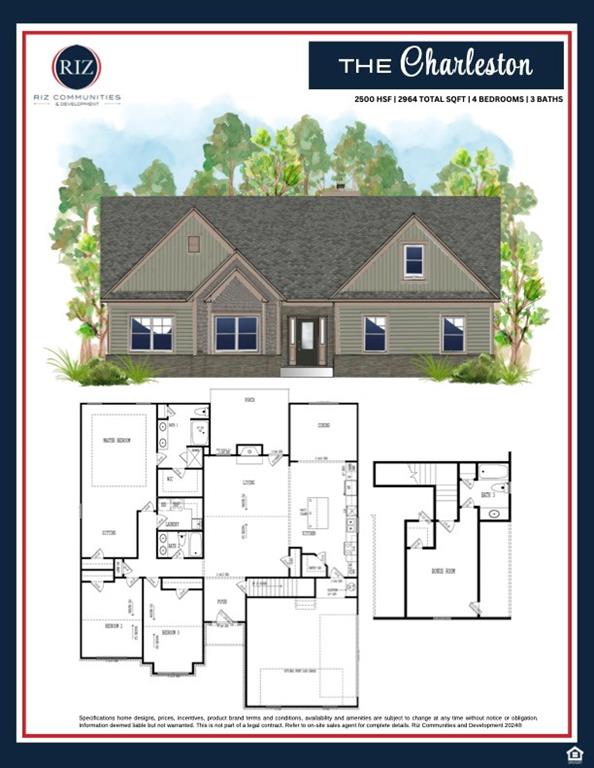2690 Evergreen Eve Crossing Dacula GA 30019, MLS# 409203812
Dacula, GA 30019
- 3Beds
- 2Full Baths
- N/AHalf Baths
- N/A SqFt
- 1996Year Built
- 0.36Acres
- MLS# 409203812
- Residential
- Single Family Residence
- Active
- Approx Time on Market22 days
- AreaN/A
- CountyGwinnett - GA
- Subdivision Evergreen
Overview
Welcome to this charming ranch! The foyer invites you into the home and a space that can be your formal dining room, office or what bestfits your needs and imagination. The Living room features a cozy fireplace gas log to make warm your stay with family and friends, thisbeauty offers spacious bedroom with a master suite perfect for a cozy retreat that include a relaxing garden tub. Step outside in agenerous area with a very nice storage to keep your tools organize. This remarkable Dacula front Brick HOME just awaits for a lovingfamily! Do not loose this opportunity to make it yours!!! Close to restaurants, grocery store, gym, parks and much more...Call now tomake your appointment!
Association Fees / Info
Hoa Fees: 1000
Hoa: Yes
Hoa Fees Frequency: Annually
Hoa Fees: 1000
Community Features: Homeowners Assoc, Near Schools, Near Shopping, Playground, Pool, Sidewalks, Street Lights, Tennis Court(s)
Hoa Fees Frequency: Annually
Association Fee Includes: Maintenance Grounds, Swim, Tennis
Bathroom Info
Main Bathroom Level: 2
Total Baths: 2.00
Fullbaths: 2
Room Bedroom Features: Roommate Floor Plan, Other
Bedroom Info
Beds: 3
Building Info
Habitable Residence: No
Business Info
Equipment: None
Exterior Features
Fence: None
Patio and Porch: Patio, Rear Porch
Exterior Features: Gas Grill, Storage
Road Surface Type: Asphalt
Pool Private: No
County: Gwinnett - GA
Acres: 0.36
Pool Desc: None
Fees / Restrictions
Financial
Original Price: $400,000
Owner Financing: No
Garage / Parking
Parking Features: Driveway, Garage, Kitchen Level
Green / Env Info
Green Energy Generation: None
Handicap
Accessibility Features: None
Interior Features
Security Ftr: Smoke Detector(s)
Fireplace Features: Gas Log
Levels: One
Appliances: Dishwasher, Gas Range, Refrigerator
Laundry Features: In Hall
Interior Features: High Ceilings 9 ft Main
Flooring: Ceramic Tile, Laminate
Spa Features: None
Lot Info
Lot Size Source: Public Records
Lot Features: Corner Lot, Front Yard
Lot Size: x 76
Misc
Property Attached: No
Home Warranty: No
Open House
Other
Other Structures: None
Property Info
Construction Materials: Brick Front, Wood Siding
Year Built: 1,996
Property Condition: Resale
Roof: Shingle
Property Type: Residential Detached
Style: Contemporary, Ranch
Rental Info
Land Lease: No
Room Info
Kitchen Features: Breakfast Bar, Cabinets White, Eat-in Kitchen, Laminate Counters, Pantry, View to Family Room
Room Master Bathroom Features: Double Vanity,Separate Tub/Shower
Room Dining Room Features: Separate Dining Room
Special Features
Green Features: None
Special Listing Conditions: None
Special Circumstances: Sold As/Is
Sqft Info
Building Area Total: 1758
Building Area Source: Public Records
Tax Info
Tax Amount Annual: 4956
Tax Year: 2,023
Tax Parcel Letter: R2001E-040
Unit Info
Utilities / Hvac
Cool System: Central Air
Electric: 110 Volts
Heating: Forced Air
Utilities: Cable Available, Electricity Available, Natural Gas Available, Underground Utilities, Water Available
Sewer: Public Sewer
Waterfront / Water
Water Body Name: None
Water Source: Public
Waterfront Features: None
Directions
GPSListing Provided courtesy of Exp Realty, Llc.
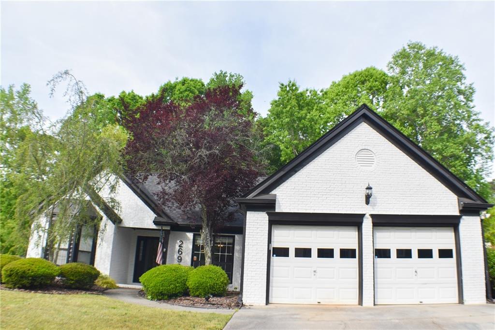
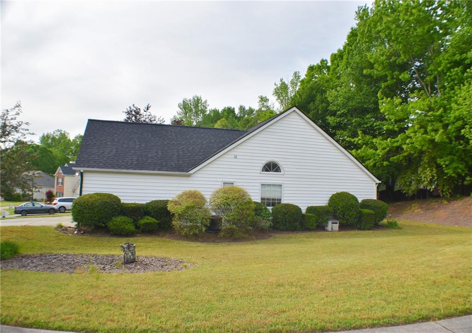
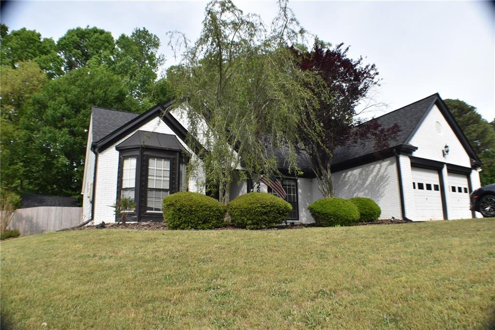
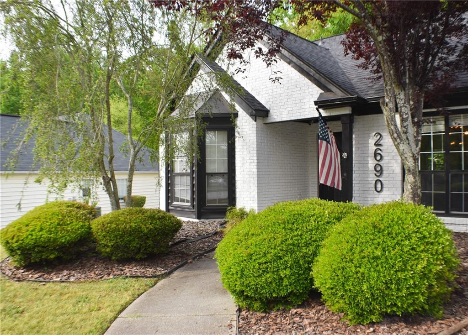
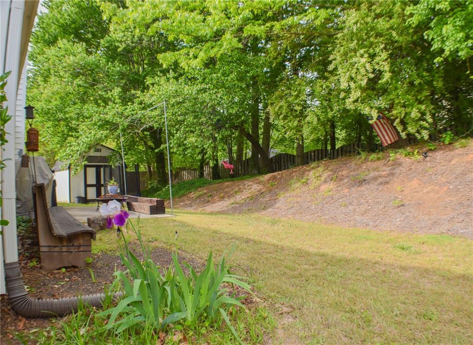
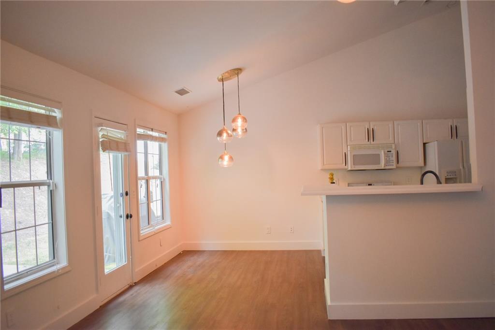
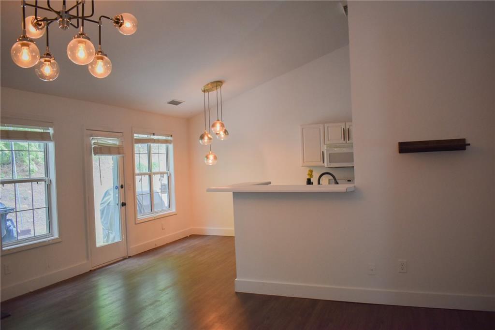
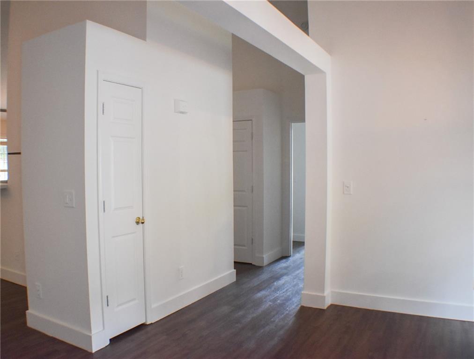
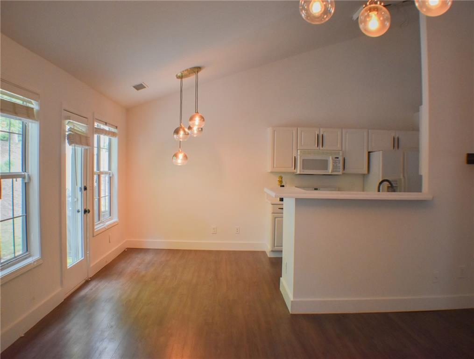
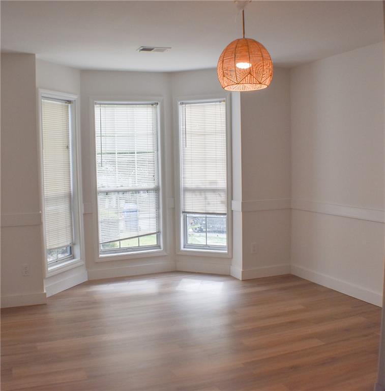
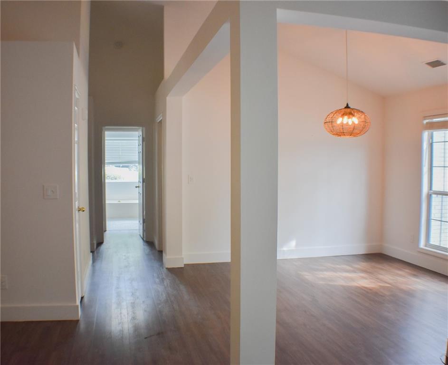
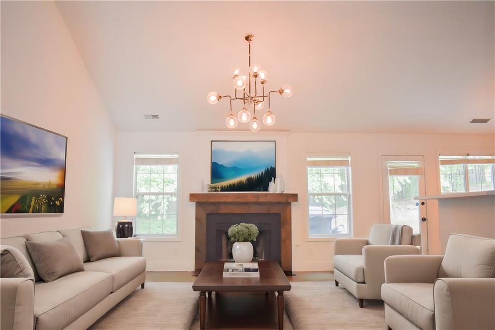
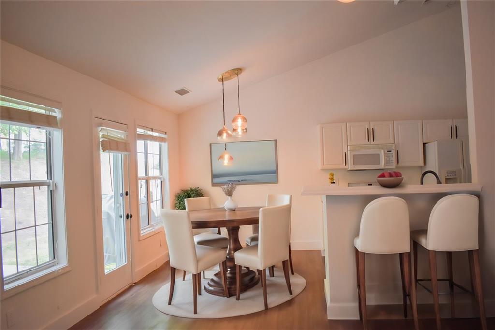
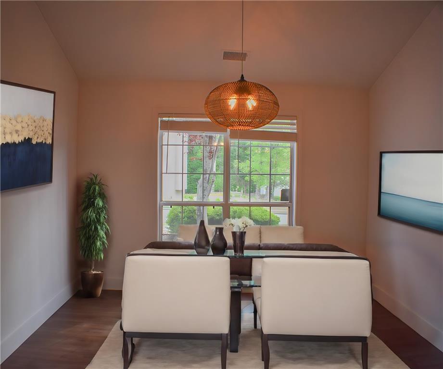
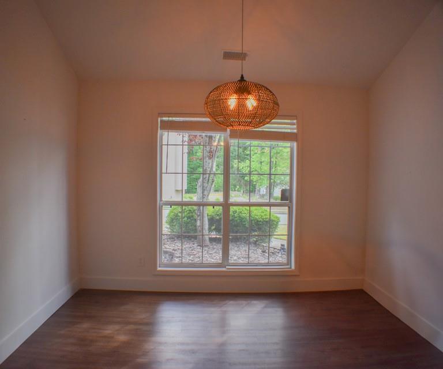
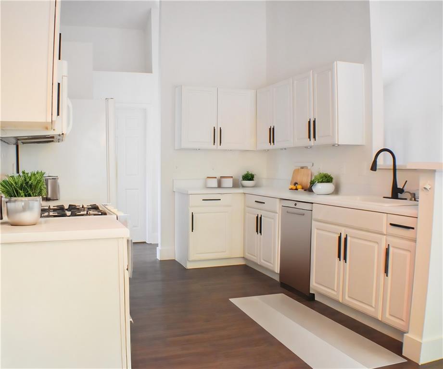
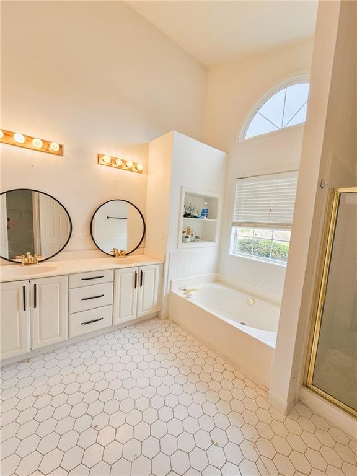
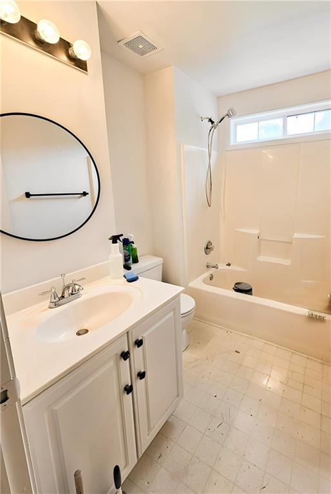
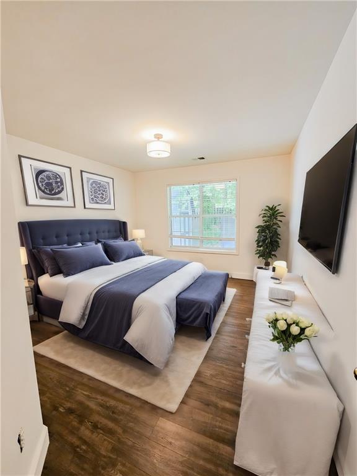
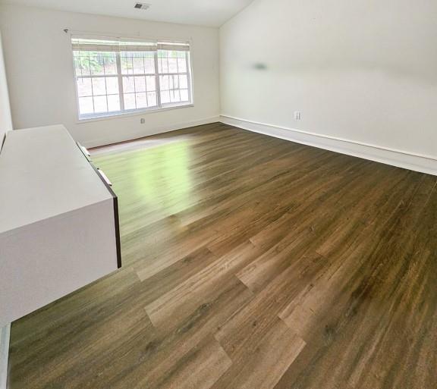
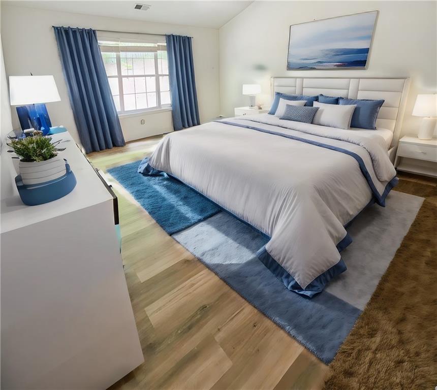
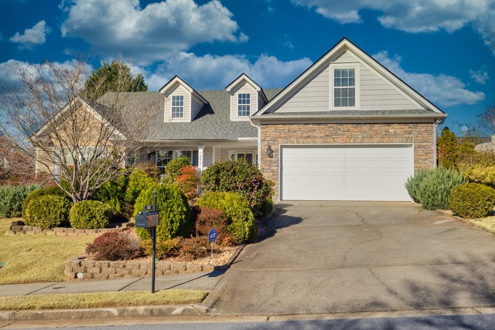
 MLS# 7366094
MLS# 7366094 