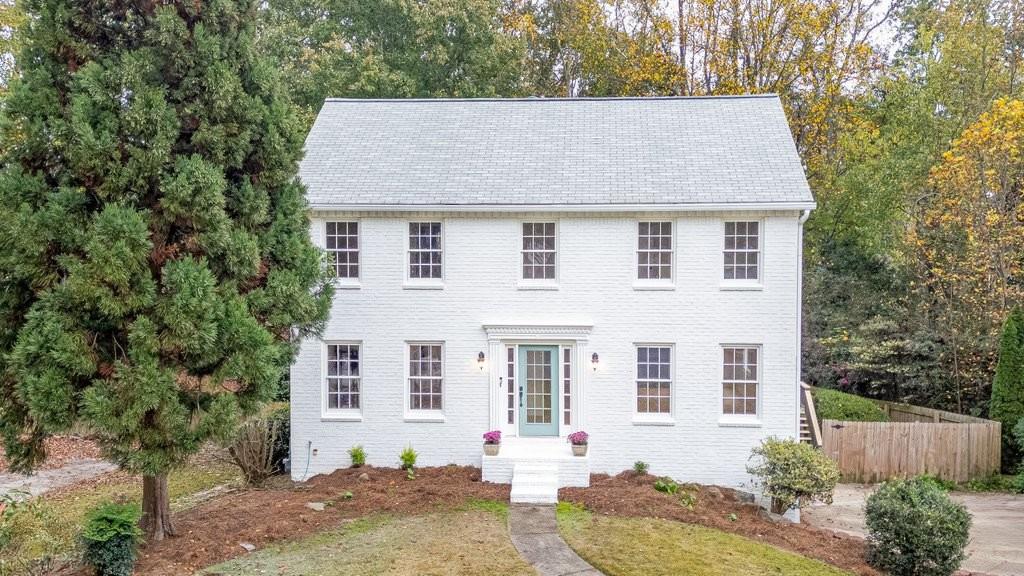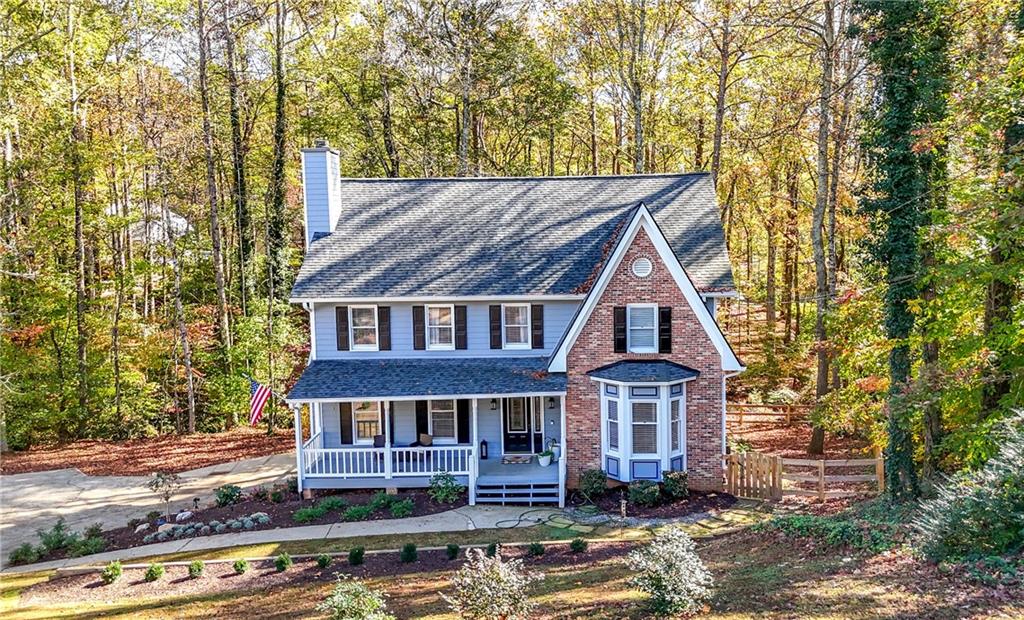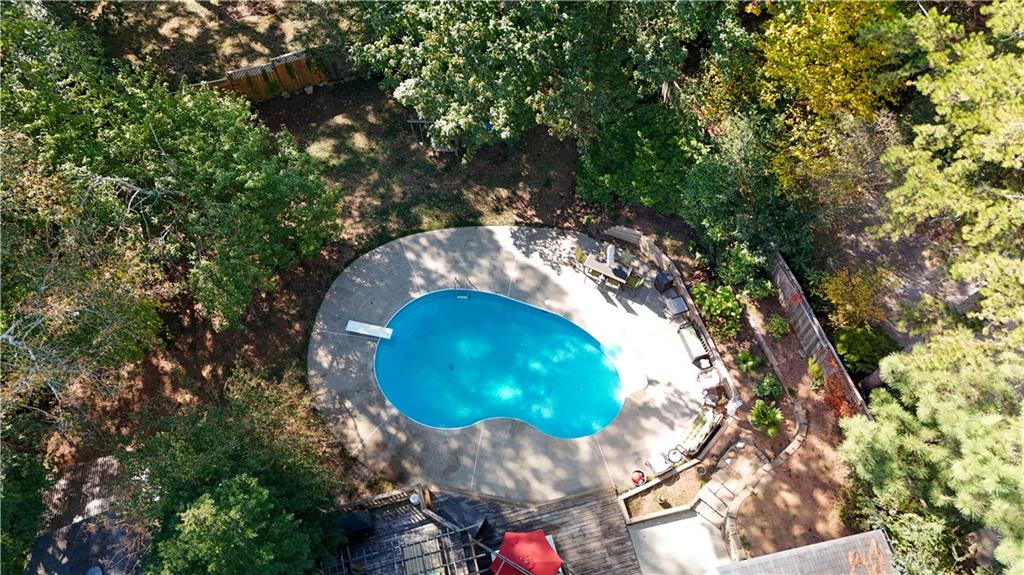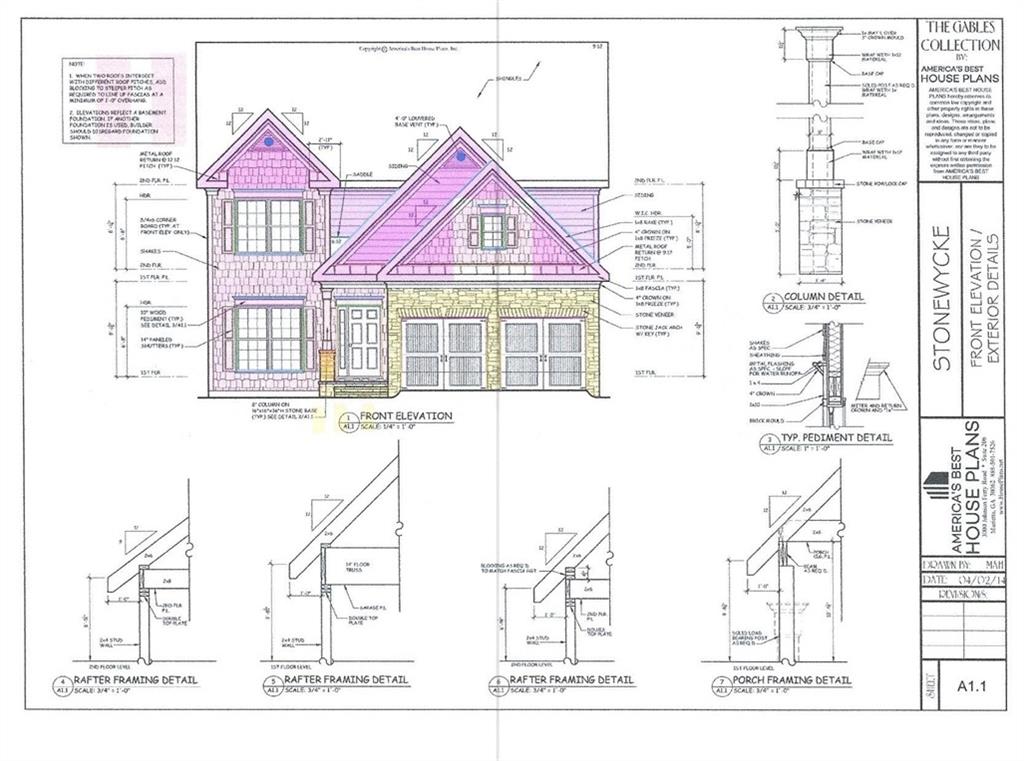2695 S Arbor Drive Marietta GA 30066, MLS# 411501097
Marietta, GA 30066
- 4Beds
- 2Full Baths
- 1Half Baths
- N/A SqFt
- 1986Year Built
- 0.35Acres
- MLS# 411501097
- Residential
- Single Family Residence
- Active
- Approx Time on MarketN/A
- AreaN/A
- CountyCobb - GA
- Subdivision Arbor Bridge
Overview
Get ready to fall in love with this delightful gem in the highly sought-after Arbor Bridge Swim & Tennis Community, nestled within the Lassiter High School District! This home is being offered by its original owner of 38 yearsa rare find thats brimming with character and potential. With all 3 award-winning schools within a mile and walkable, its an opportunity you dont want to miss! This is one of the largest homes in the neighborhood, boasting 4 spacious bedrooms, 3 bathrooms, and nearly 4,000 square feet of space, including a full basement with soaring 9-foot ceilingsjust waiting for your personal touch! Plus, Arbor Bridge offers fantastic amenities: a newly renovated pool and deck, a clubhouse, a playground, and four lighted tennis courts. Dive into a vibrant community where theres always something happening, from neighborhood events to casual get-togethersyou can be as social (or as private) as you like! The home itself is bursting with unique features: an extra-large open kitchen (one of the biggest in the neighborhood!) perfect for gatherings, walk-in attic storage space that could be transformed into your dream closet or bonus room, and a beautifully landscaped yard filled with mature plantsa true gardeners paradise. Plus, theres a cool outbuilding with electricity, perfect for a workshop, studio, or even a playhouse! And rain free patio under deck with nifty storage area. Step inside to find a living room spacious enough for a piano, a formal dining room, and a large family room with a brick fireplace and built-in bookshelves. The owners suite is a retreat of its own, featuring two walk-in closets and a large bathroom with double vanities. The basement, with its double-door access to the backyard, was previously used as a workshop and offers endless possibilities for expansion. This home is ready for its next chapterare you? Dont wait; come see this special property before its gone. Its the perfect place to UPGRADE your familys Lifestyle! OpenHouseSaturday11/16tandSunday11/17From1to4pmBothDays
Open House Info
Openhouse Start Time:
Saturday, November 16th, 2024 @ 6:00 PM
Openhouse End Time:
Saturday, November 16th, 2024 @ 9:00 PM
Association Fees / Info
Hoa: Yes
Hoa Fees Frequency: Annually
Hoa Fees: 575
Community Features: Clubhouse, Curbs, Homeowners Assoc, Near Schools, Near Shopping, Playground, Pool, Street Lights, Swim Team, Tennis Court(s)
Association Fee Includes: Reserve Fund, Swim, Tennis
Bathroom Info
Halfbaths: 1
Total Baths: 3.00
Fullbaths: 2
Room Bedroom Features: Other
Bedroom Info
Beds: 4
Building Info
Habitable Residence: No
Business Info
Equipment: None
Exterior Features
Fence: Back Yard, Wood
Patio and Porch: Deck
Exterior Features: Other
Road Surface Type: Asphalt
Pool Private: No
County: Cobb - GA
Acres: 0.35
Pool Desc: None
Fees / Restrictions
Financial
Original Price: $595,000
Owner Financing: No
Garage / Parking
Parking Features: Garage, Garage Faces Front, Kitchen Level, Level Driveway
Green / Env Info
Green Energy Generation: None
Handicap
Accessibility Features: None
Interior Features
Security Ftr: Smoke Detector(s)
Fireplace Features: Brick, Family Room, Gas Starter
Levels: Two
Appliances: Dishwasher, Electric Cooktop, Electric Oven, Gas Water Heater, Microwave, Refrigerator
Laundry Features: Laundry Room, Main Level
Interior Features: Bookcases, Crown Molding, Entrance Foyer, Walk-In Closet(s)
Flooring: Carpet, Ceramic Tile, Hardwood
Spa Features: None
Lot Info
Lot Size Source: Public Records
Lot Features: Back Yard, Front Yard, Landscaped, Level
Lot Size: 120x104x128x149
Misc
Property Attached: No
Home Warranty: Yes
Open House
Other
Other Structures: None
Property Info
Construction Materials: Brick, Brick Front
Year Built: 1,986
Property Condition: Resale
Roof: Shingle
Property Type: Residential Detached
Style: Traditional
Rental Info
Land Lease: No
Room Info
Kitchen Features: Breakfast Bar, Cabinets Stain, Eat-in Kitchen, Other Surface Counters, Pantry
Room Master Bathroom Features: Double Vanity,Separate Tub/Shower
Room Dining Room Features: Separate Dining Room
Special Features
Green Features: None
Special Listing Conditions: None
Special Circumstances: None
Sqft Info
Building Area Total: 3992
Building Area Source: Owner
Tax Info
Tax Amount Annual: 986
Tax Year: 2,023
Tax Parcel Letter: 16-0264-0-036-0
Unit Info
Utilities / Hvac
Cool System: Electric, Zoned
Electric: 110 Volts, 220 Volts
Heating: Central, Natural Gas
Utilities: Cable Available, Electricity Available, Natural Gas Available, Phone Available, Sewer Available, Underground Utilities, Water Available
Sewer: Public Sewer
Waterfront / Water
Water Body Name: None
Water Source: Public
Waterfront Features: None
Directions
Arbor Bridge Subdivision is 1 mile North of Lassiter HS. From the corner of Shallowford and Steinhauer go North on Steinhauer and take a right at the 4-way stop sign (there's a flashing red light). You are in the subdivision. R first stop sign, R next stop sign, R at first street, L first stop sign, right onto S Arbor Dr.Listing Provided courtesy of Exp Realty, Llc.

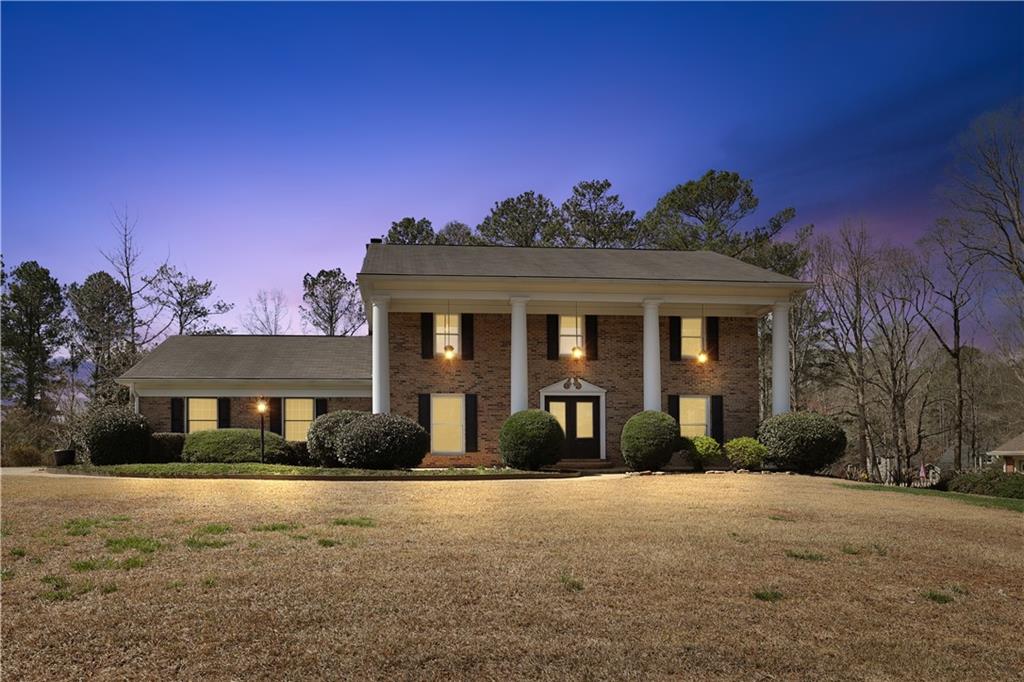
 MLS# 7349731
MLS# 7349731 