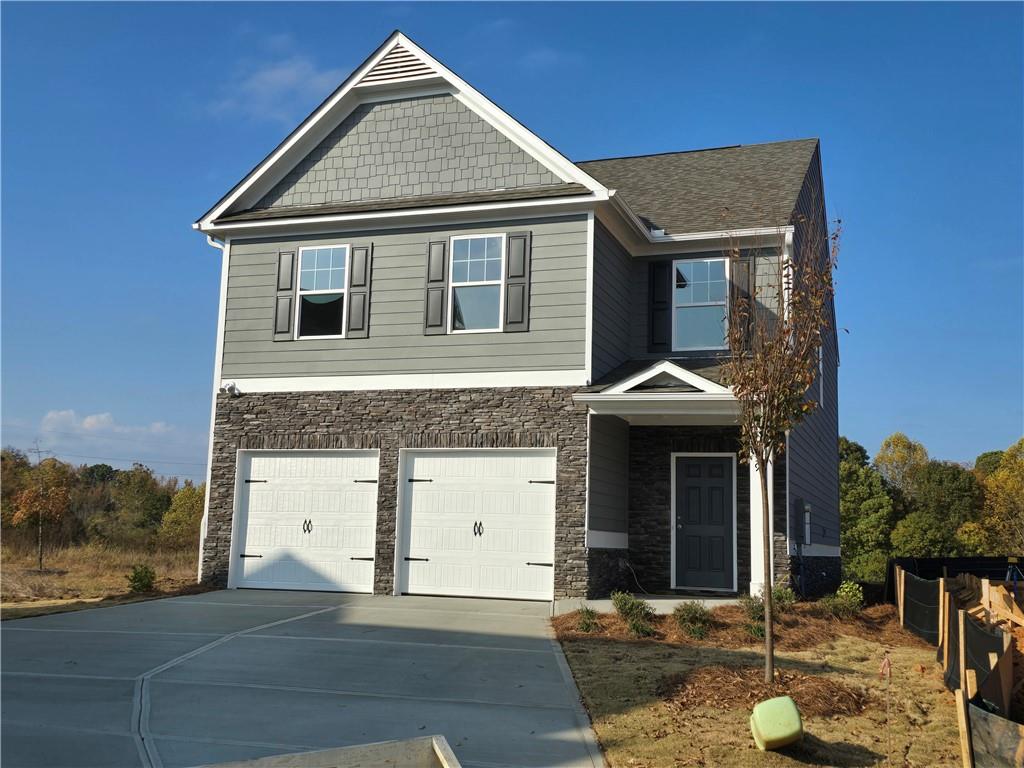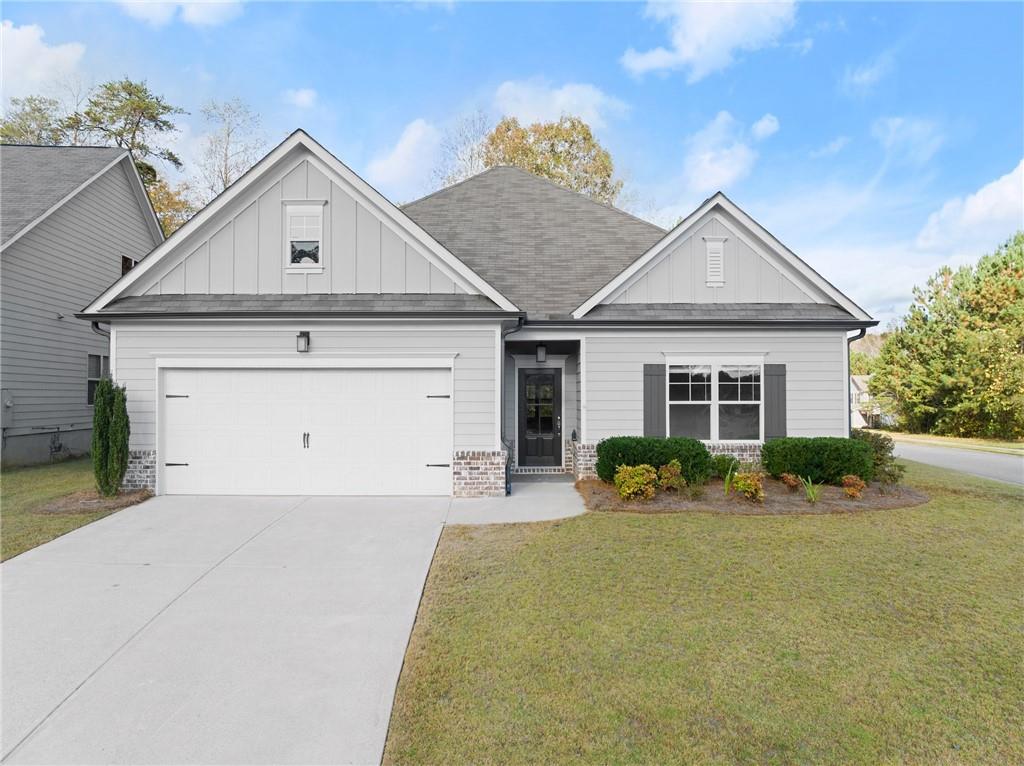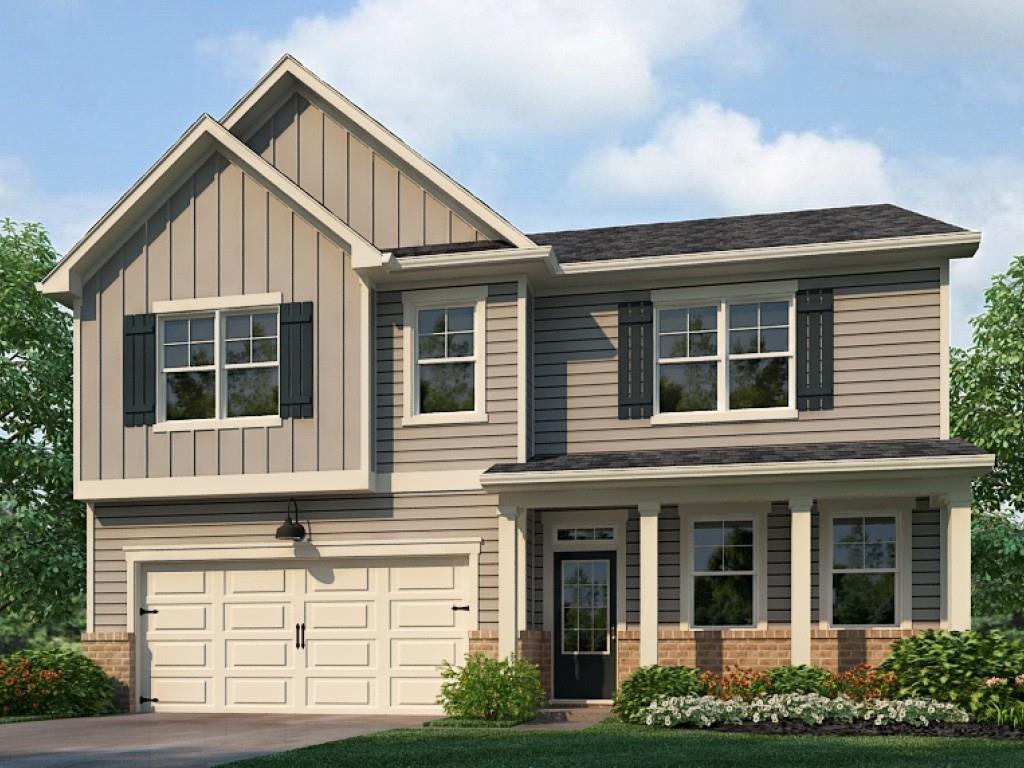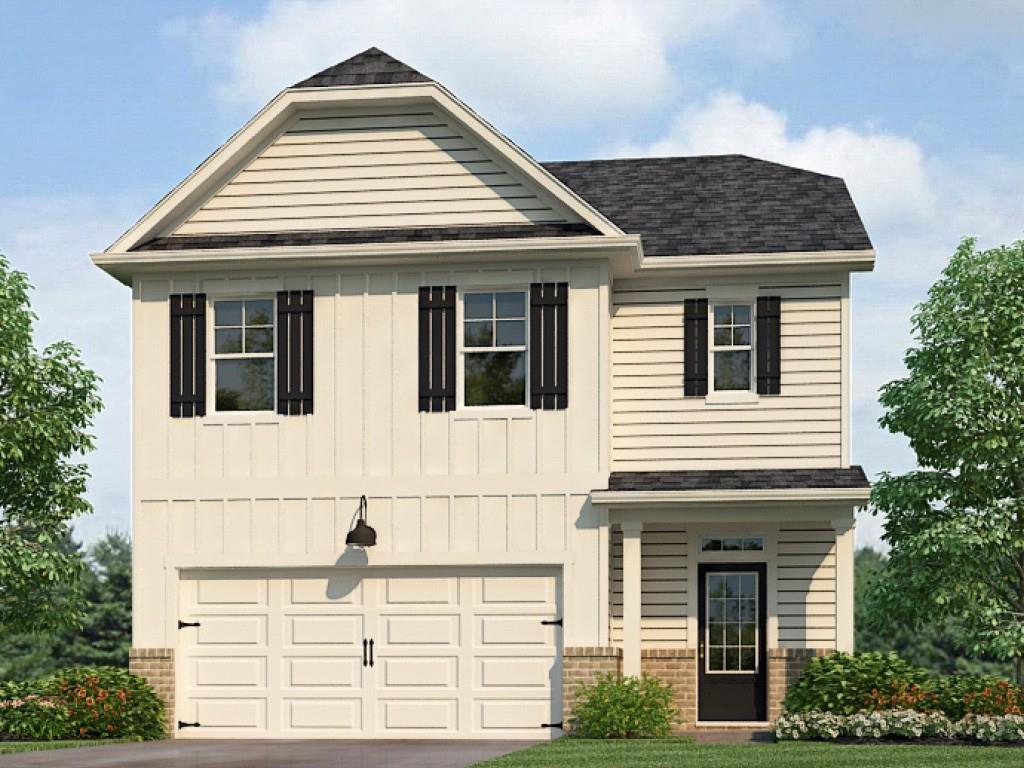27 Midnight Run Dawsonville GA 30534, MLS# 407847438
Dawsonville, GA 30534
- 3Beds
- 2Full Baths
- N/AHalf Baths
- N/A SqFt
- 2021Year Built
- 0.23Acres
- MLS# 407847438
- Residential
- Single Family Residence
- Active
- Approx Time on Market1 month, 3 days
- AreaN/A
- CountyDawson - GA
- Subdivision Thunder Ridge
Overview
Welcome to your dream home! Nestled in a prime location just minutes from downtown Dawsonville, this immaculate 3-bedroom, 2-bathroom home exudes charm and comfort.Step inside to find a warm and inviting living space, filled with natural light and designed for both relaxation and entertaining. The well-appointed kitchen leads to a cozy dining area, perfect for family meals.Enjoy the beautifully landscaped yard, a true outdoor oasis thats perfect for gatherings or simply enjoying your morning coffee. The fenced-in backyard provides a safe play area for pets, making it a great choice for animal lovers.Construction of pool, clubhouse and playground is underway. Dont miss this opportunity to own a piece of serenity in a vibrant community! Schedule a showing today and experience all that this wonderful home has to offer.
Association Fees / Info
Hoa: Yes
Hoa Fees Frequency: Annually
Hoa Fees: 500
Community Features: Clubhouse, Near Schools, Near Shopping, Playground, Pool, Sidewalks, Other
Hoa Fees Frequency: Annually
Bathroom Info
Main Bathroom Level: 2
Total Baths: 2.00
Fullbaths: 2
Room Bedroom Features: Master on Main, Other
Bedroom Info
Beds: 3
Building Info
Habitable Residence: No
Business Info
Equipment: None
Exterior Features
Fence: Back Yard
Patio and Porch: Deck, Patio, Rear Porch
Exterior Features: Rain Gutters, Other
Road Surface Type: Asphalt
Pool Private: No
County: Dawson - GA
Acres: 0.23
Pool Desc: None
Fees / Restrictions
Financial
Original Price: $429,900
Owner Financing: No
Garage / Parking
Parking Features: Garage
Green / Env Info
Green Energy Generation: None
Handicap
Accessibility Features: None
Interior Features
Security Ftr: Smoke Detector(s)
Fireplace Features: None
Levels: One
Appliances: Dishwasher, Disposal, Electric Range, Electric Water Heater, Microwave
Laundry Features: Electric Dryer Hookup, In Hall, Main Level, Other
Interior Features: Disappearing Attic Stairs, Double Vanity, Entrance Foyer, High Ceilings 9 ft Main, High Ceilings 10 ft Main, Recessed Lighting
Flooring: Luxury Vinyl
Spa Features: None
Lot Info
Lot Size Source: Owner
Lot Features: Back Yard, Front Yard, Landscaped
Misc
Property Attached: No
Home Warranty: No
Open House
Other
Other Structures: None
Property Info
Construction Materials: Brick Front, HardiPlank Type
Year Built: 2,021
Property Condition: Resale
Roof: Shingle
Property Type: Residential Detached
Style: Ranch, Other
Rental Info
Land Lease: No
Room Info
Kitchen Features: Breakfast Bar, Cabinets Other, Eat-in Kitchen, Kitchen Island, Pantry
Room Master Bathroom Features: Double Vanity,Shower Only,Other
Room Dining Room Features: Other
Special Features
Green Features: None
Special Listing Conditions: None
Special Circumstances: None
Sqft Info
Building Area Total: 1647
Building Area Source: Owner
Tax Info
Tax Amount Annual: 710
Tax Year: 2,024
Tax Parcel Letter: 084-000-003-028
Unit Info
Utilities / Hvac
Cool System: Ceiling Fan(s), Central Air
Electric: 110 Volts, 220 Volts
Heating: Central
Utilities: Cable Available, Electricity Available, Phone Available, Sewer Available, Underground Utilities, Water Available
Sewer: Public Sewer
Waterfront / Water
Water Body Name: None
Water Source: Public
Waterfront Features: None
Directions
USE GPSListing Provided courtesy of Maximum One Premier Realtors
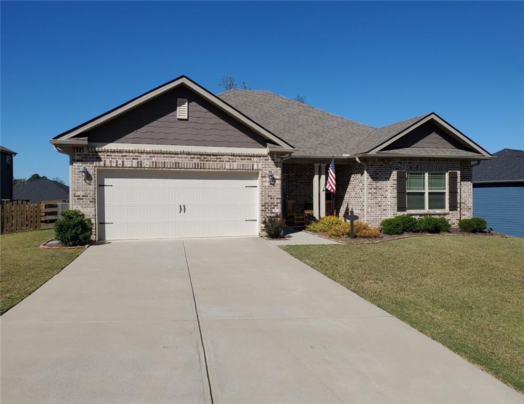
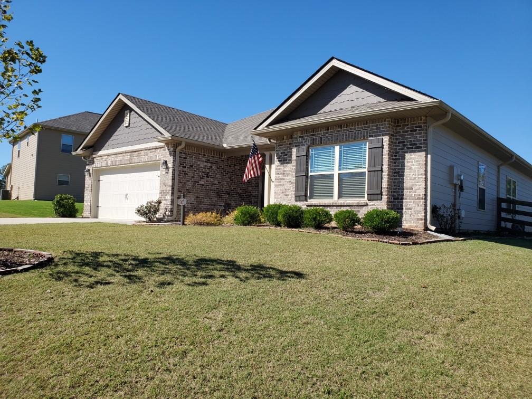
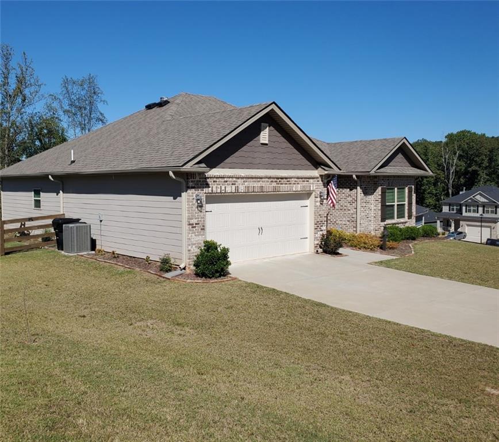
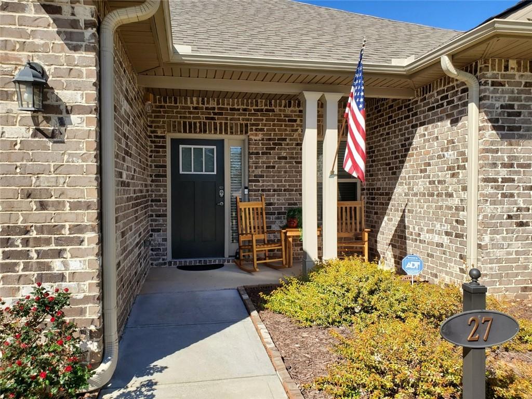
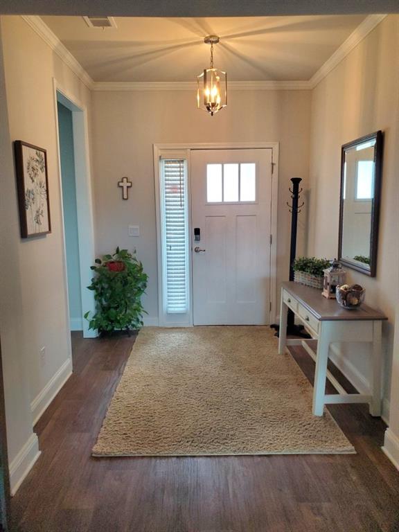
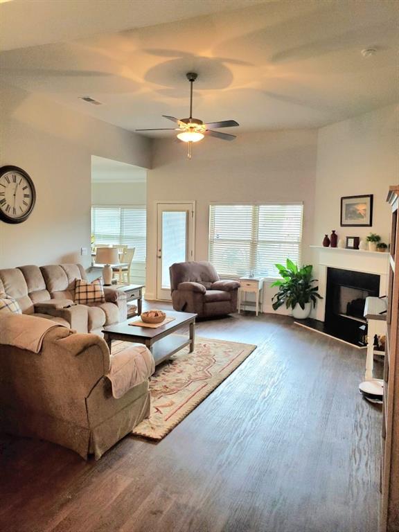
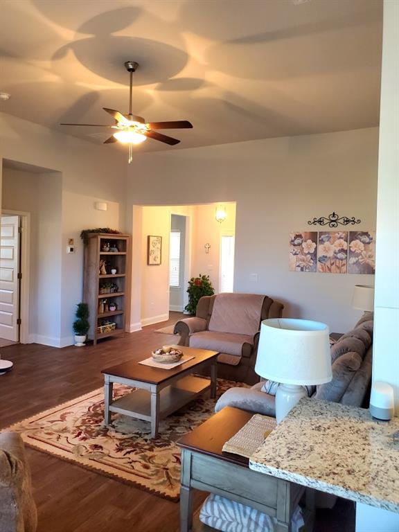
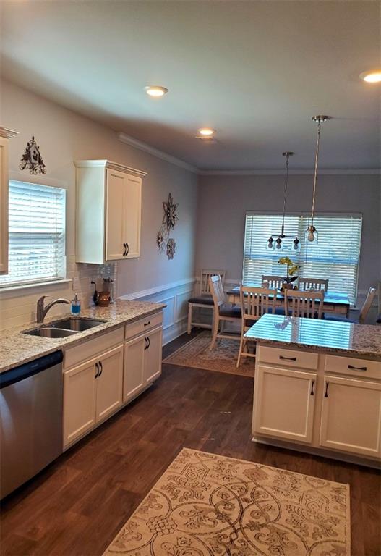
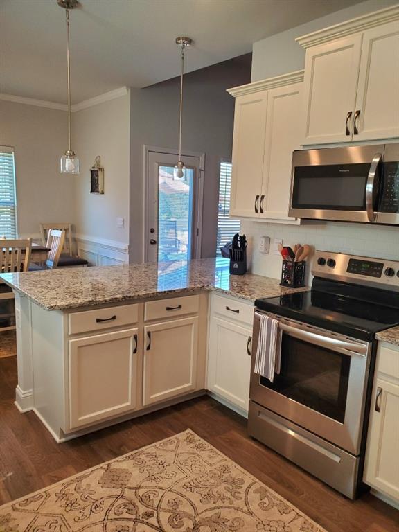
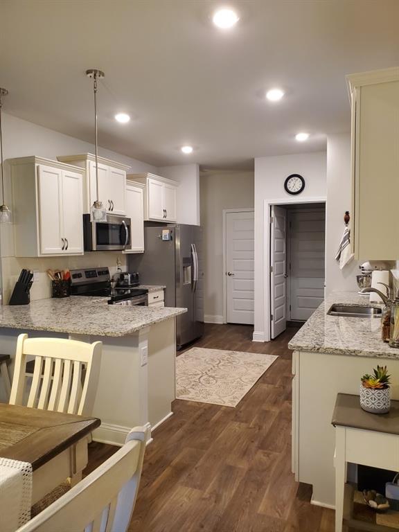
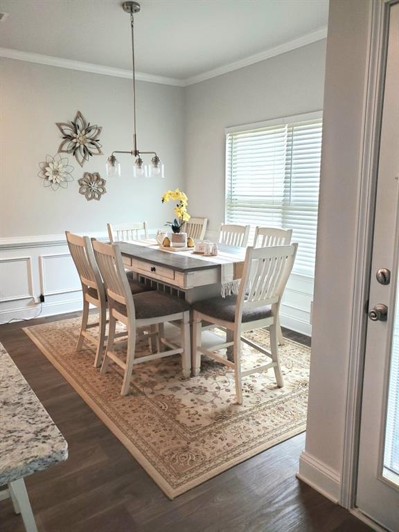
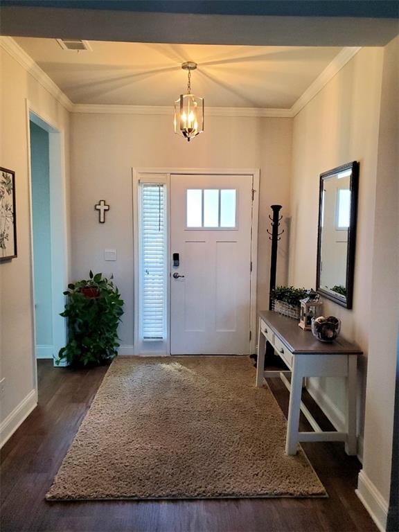
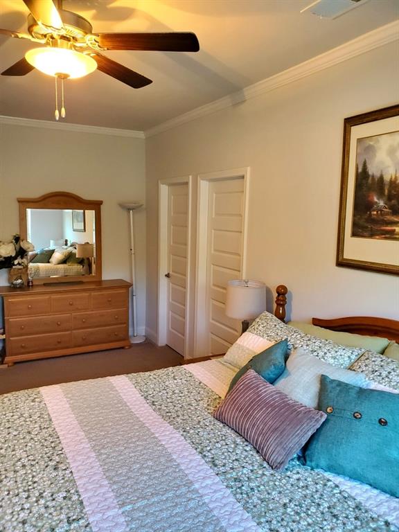
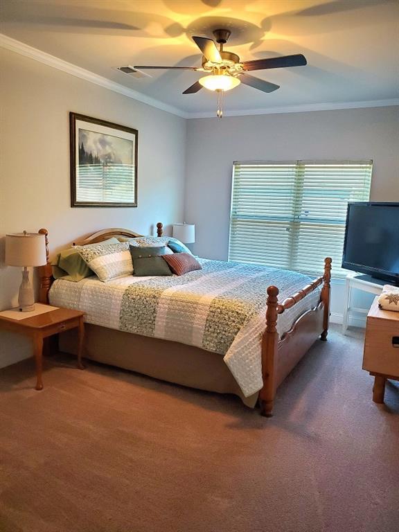
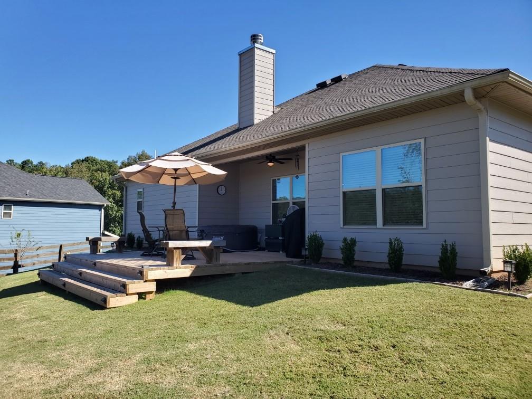
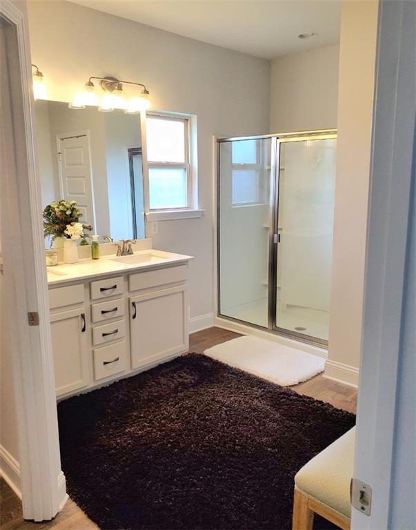
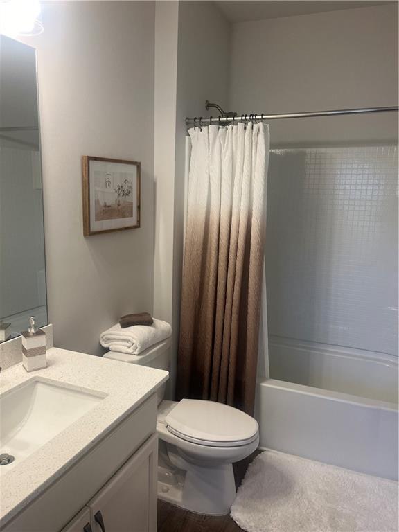
 MLS# 411577728
MLS# 411577728 