2750 Olde Towne Parkway Duluth GA 30097, MLS# 392038267
Duluth, GA 30097
- 4Beds
- 4Full Baths
- 1Half Baths
- N/A SqFt
- 1999Year Built
- 0.17Acres
- MLS# 392038267
- Residential
- Single Family Residence
- Active
- Approx Time on Market4 months, 5 days
- AreaN/A
- CountyGwinnett - GA
- Subdivision Olde Towne Village
Overview
3 Sided brick home Charming front porch in Olde Towne Village. Brand New Roof installed May 2024. Freshly painted throughout, brand new carpet on main and Upper, and LVP flooring in Finished Basement with lots of natural light. All Shower Doors and Kitchen appliances will be replaced and brand new! Minutes to historic downtown Duluth with easy access to restaurants, shops, festivals, outdoor concerts. Ask about lender credit available to help with closing costs.
Association Fees / Info
Hoa: Yes
Hoa Fees Frequency: Annually
Hoa Fees: 600
Community Features: Homeowners Assoc, Park, Pool, Sidewalks, Street Lights, Tennis Court(s), Near Schools, Near Shopping
Association Fee Includes: Maintenance Grounds
Bathroom Info
Halfbaths: 1
Total Baths: 5.00
Fullbaths: 4
Room Bedroom Features: Roommate Floor Plan, Studio
Bedroom Info
Beds: 4
Building Info
Habitable Residence: No
Business Info
Equipment: None
Exterior Features
Fence: None
Patio and Porch: Front Porch
Exterior Features: Other
Road Surface Type: Paved
Pool Private: No
County: Gwinnett - GA
Acres: 0.17
Pool Desc: None
Fees / Restrictions
Financial
Original Price: $650,000
Owner Financing: No
Garage / Parking
Parking Features: Attached, Driveway, Garage
Green / Env Info
Green Energy Generation: None
Handicap
Accessibility Features: None
Interior Features
Security Ftr: Carbon Monoxide Detector(s), Smoke Detector(s)
Fireplace Features: Family Room
Levels: Three Or More
Appliances: Refrigerator, Washer, Dryer, Dishwasher, Electric Range, Microwave, Gas Oven
Laundry Features: Main Level, Laundry Room
Interior Features: Cathedral Ceiling(s), Double Vanity, Walk-In Closet(s), Tray Ceiling(s)
Flooring: Carpet, Hardwood, Other
Spa Features: None
Lot Info
Lot Size Source: Public Records
Lot Features: Other
Misc
Property Attached: No
Home Warranty: No
Open House
Other
Other Structures: None
Property Info
Construction Materials: Brick 3 Sides
Year Built: 1,999
Property Condition: Resale
Roof: Composition
Property Type: Residential Detached
Style: Traditional
Rental Info
Land Lease: No
Room Info
Kitchen Features: Breakfast Bar, Cabinets White, Solid Surface Counters, Eat-in Kitchen, Pantry, View to Family Room
Room Master Bathroom Features: Separate His/Hers,Separate Tub/Shower,Vaulted Ceil
Room Dining Room Features: Separate Dining Room
Special Features
Green Features: None
Special Listing Conditions: None
Special Circumstances: Agent Related to Seller
Sqft Info
Building Area Total: 3373
Building Area Source: Public Records
Tax Info
Tax Amount Annual: 6132
Tax Year: 2,023
Tax Parcel Letter: R7244-345
Unit Info
Utilities / Hvac
Cool System: Ceiling Fan(s), Central Air
Electric: 110 Volts, Other
Heating: Forced Air, Natural Gas
Utilities: Cable Available, Electricity Available, Water Available, Sewer Available, Underground Utilities, Phone Available
Sewer: Public Sewer
Waterfront / Water
Water Body Name: None
Water Source: Public
Waterfront Features: None
Directions
GPS available. Home is located off of Peachtree Industrial Blvd and Rogers Bridge Road.Listing Provided courtesy of Atlanta Communities
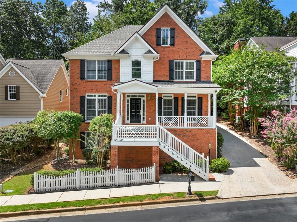
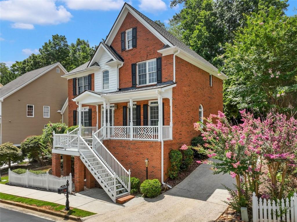
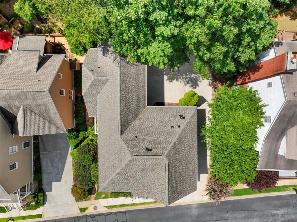
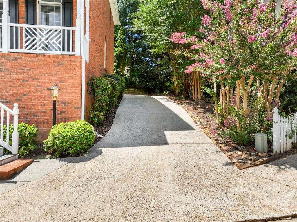
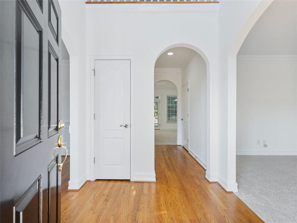
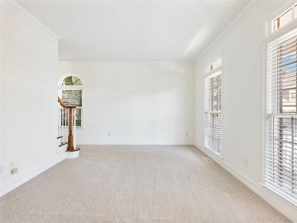
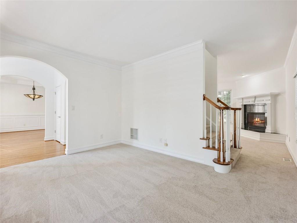
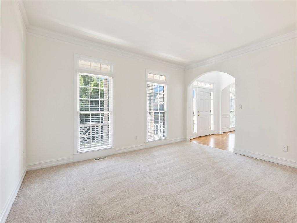
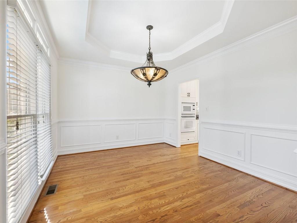
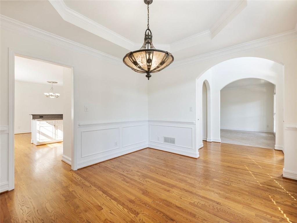
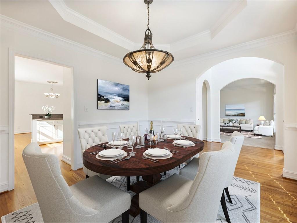
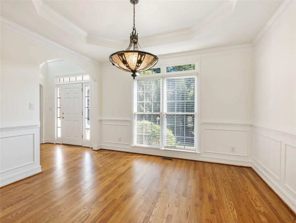
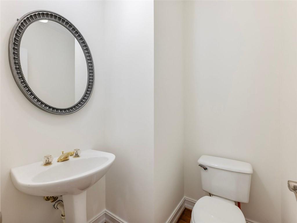
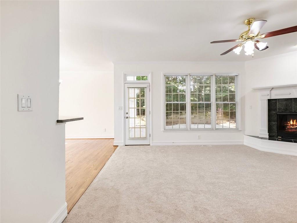
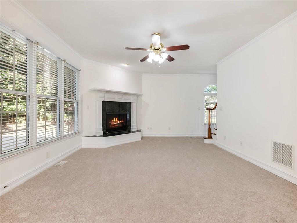
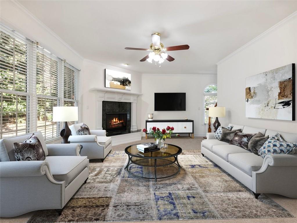
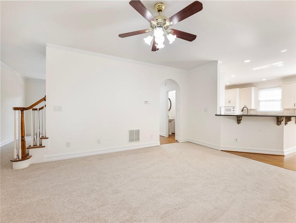
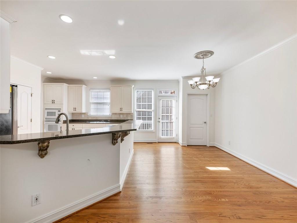
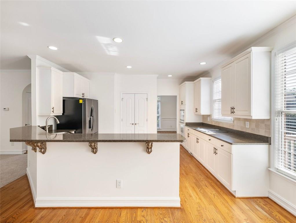
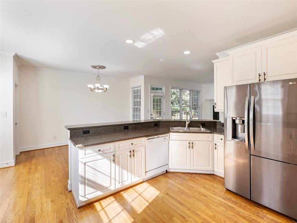
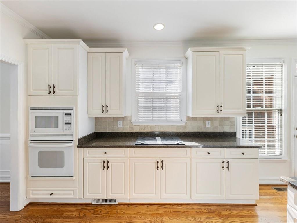
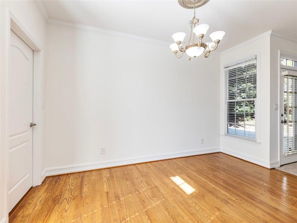
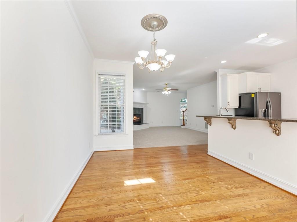
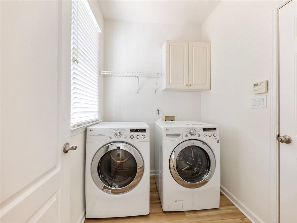
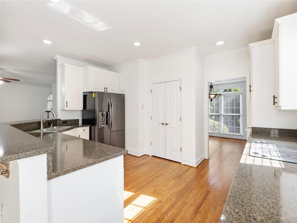
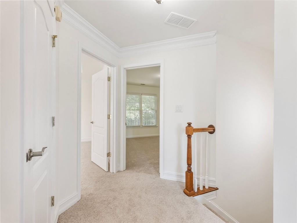
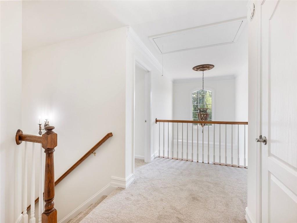
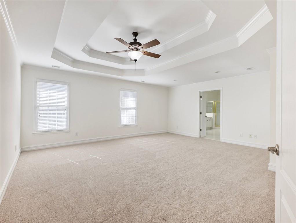
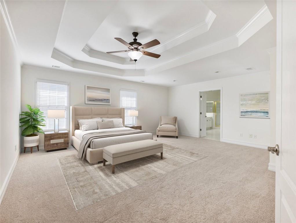
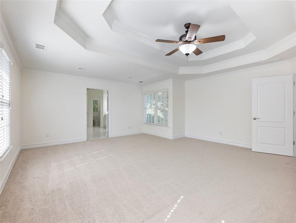
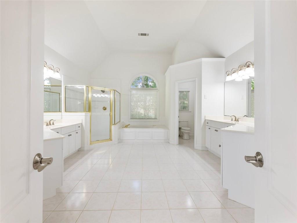
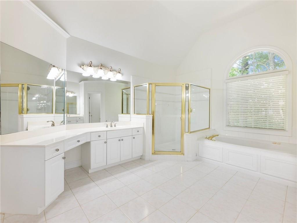
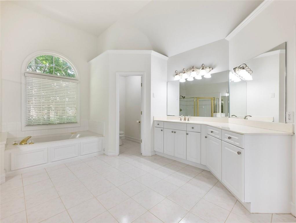
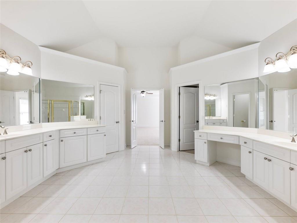
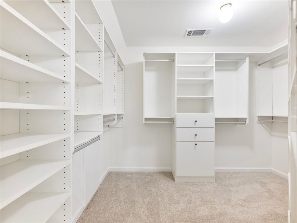
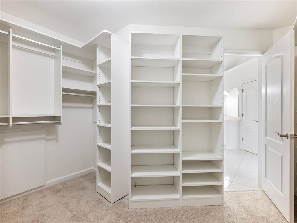
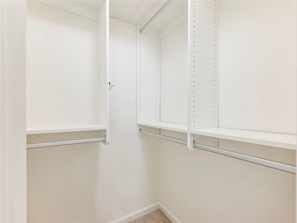
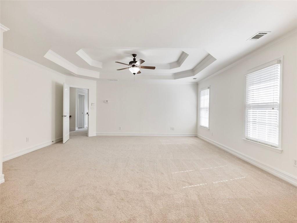
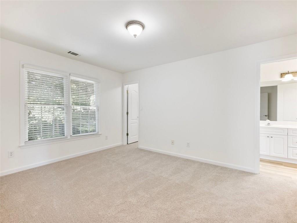
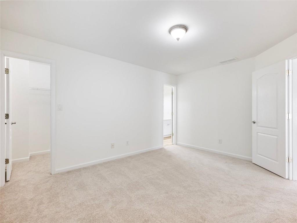
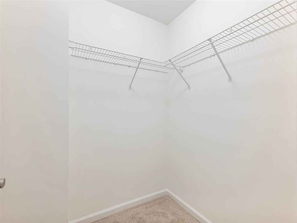
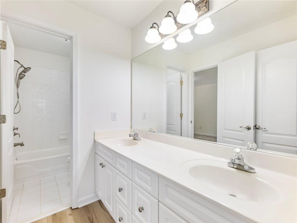
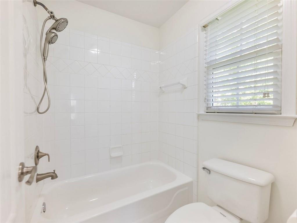
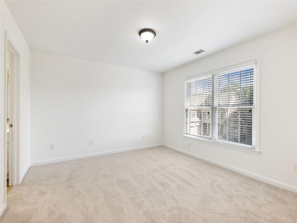
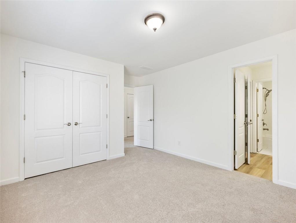
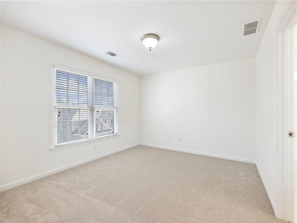
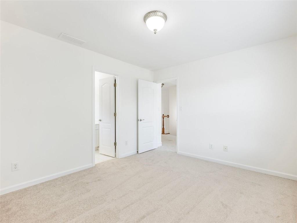
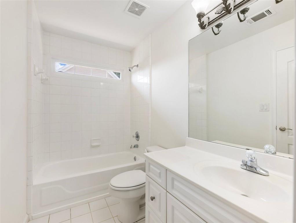
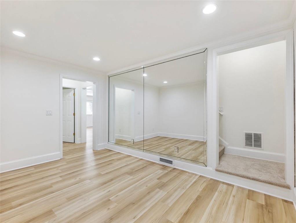
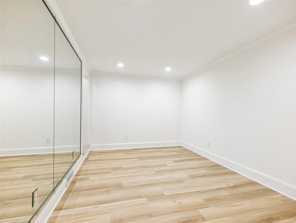
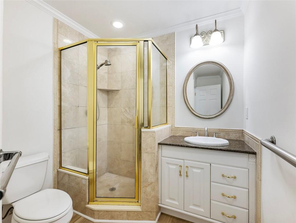
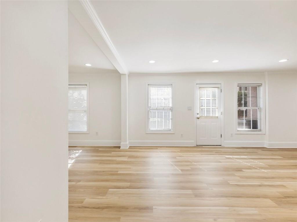
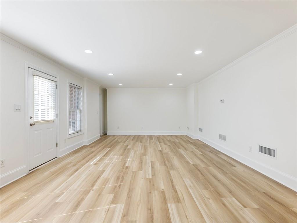
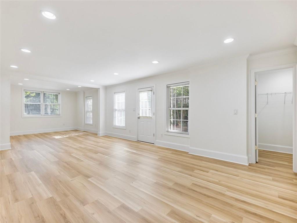
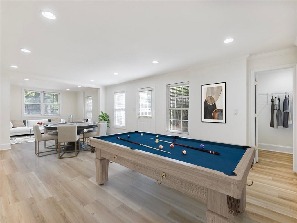
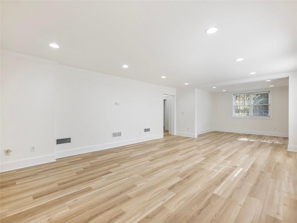
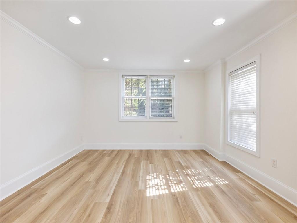
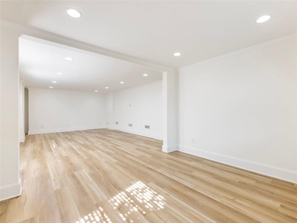
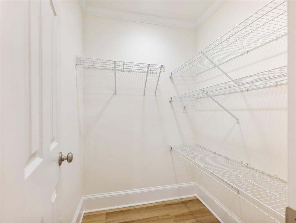
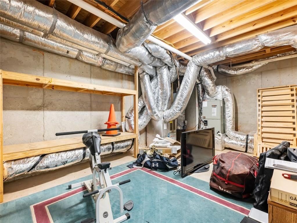
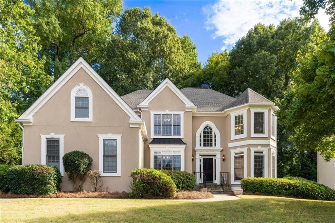
 MLS# 400719187
MLS# 400719187