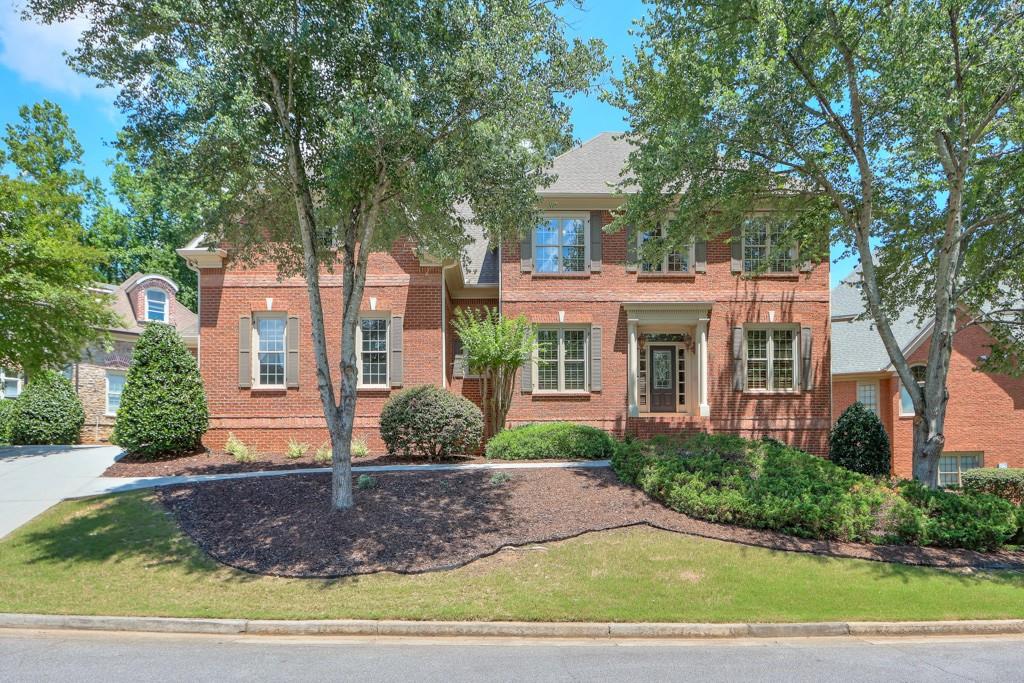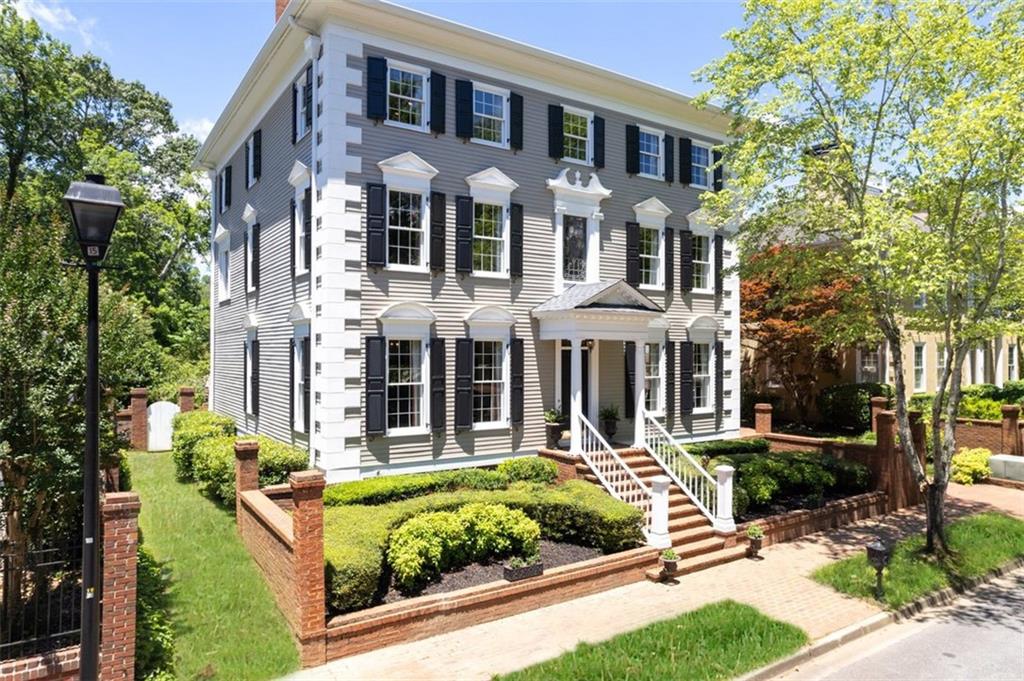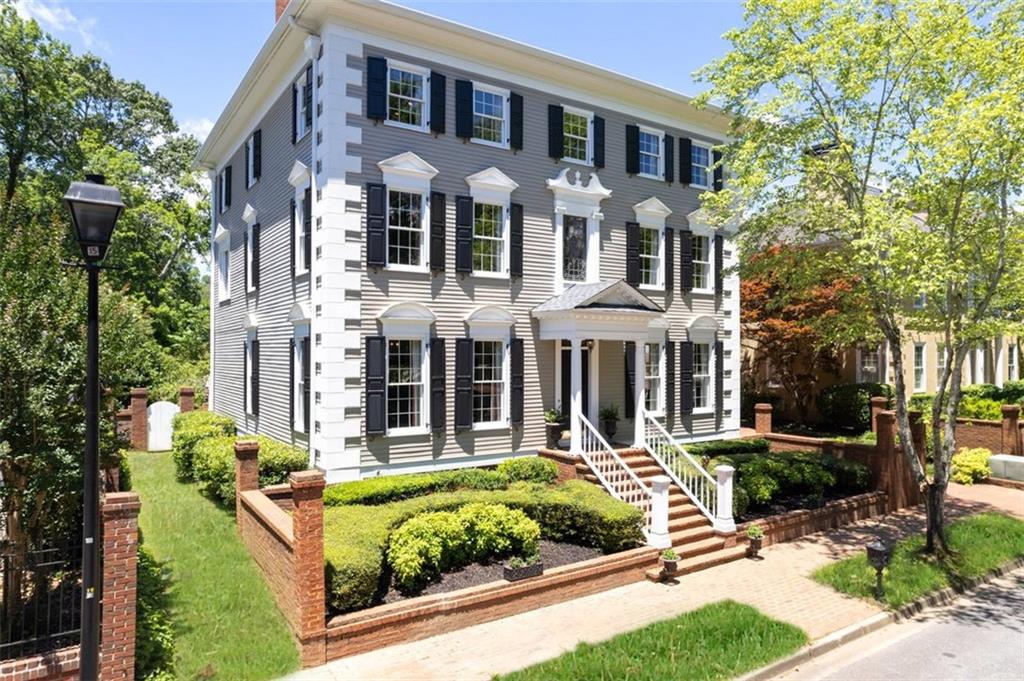2818 Willowstone Drive Duluth GA 30096, MLS# 406669192
Duluth, GA 30096
- 6Beds
- 4Full Baths
- N/AHalf Baths
- N/A SqFt
- 2004Year Built
- 0.26Acres
- MLS# 406669192
- Residential
- Single Family Residence
- Active
- Approx Time on Market1 month, 19 days
- AreaN/A
- CountyGwinnett - GA
- Subdivision Willowstone
Overview
Beautiful DREAM home 2 Story, 3 Side Brick in Gated Community near Sugarloaf Country Club. Wide 2 story foyer welcomes you to open view of Grand 2 Story Family Room, wide casings of Formal Living Room and Dining room. Gourmet Kitchen with Island and upgraded quality Granite counter tops. Walk in Pantry. Windows and Light throughout. Main Level has Hardwood Floors throughout with carpeted Guest bedroom. Large Master suite on Second level with Sitting Area and his/hers Walk in Closets. Great Room with fireplace and Built in Bookcases. Finished Basement with 1 bedroom and 1 full bath. Award-winning sought after Peachtree Ridge School District. Welcome Home! APPOINTMENT ONLY
Association Fees / Info
Hoa: Yes
Hoa Fees Frequency: Annually
Hoa Fees: 1375
Community Features: Clubhouse, Gated, Homeowners Assoc, Near Schools, Near Shopping, Playground, Pool, Street Lights, Tennis Court(s)
Association Fee Includes: Swim, Tennis
Bathroom Info
Main Bathroom Level: 1
Total Baths: 4.00
Fullbaths: 4
Room Bedroom Features: Oversized Master, Sitting Room
Bedroom Info
Beds: 6
Building Info
Habitable Residence: No
Business Info
Equipment: None
Exterior Features
Fence: Fenced
Patio and Porch: Deck, Patio
Exterior Features: Other
Road Surface Type: Paved
Pool Private: No
County: Gwinnett - GA
Acres: 0.26
Pool Desc: None
Fees / Restrictions
Financial
Original Price: $949,900
Owner Financing: No
Garage / Parking
Parking Features: Garage, Kitchen Level
Green / Env Info
Green Energy Generation: None
Handicap
Accessibility Features: None
Interior Features
Security Ftr: Security System Leased, Security System Owned
Fireplace Features: Factory Built, Family Room, Gas Starter
Levels: Two
Appliances: Dishwasher, Gas Water Heater, Microwave, Refrigerator
Laundry Features: Laundry Room, Mud Room
Interior Features: Bookcases, Entrance Foyer, Tray Ceiling(s), Walk-In Closet(s)
Flooring: Carpet, Hardwood, Other
Spa Features: None
Lot Info
Lot Size Source: Other
Lot Features: Level
Misc
Property Attached: No
Home Warranty: No
Open House
Other
Other Structures: None
Property Info
Construction Materials: Brick, Brick 3 Sides, Wood Siding
Year Built: 2,004
Property Condition: Resale
Roof: Other
Property Type: Residential Detached
Style: Traditional
Rental Info
Land Lease: No
Room Info
Kitchen Features: Breakfast Room, Kitchen Island, Pantry, Pantry Walk-In
Room Master Bathroom Features: Double Vanity,Separate Tub/Shower,Soaking Tub
Room Dining Room Features: Seats 12+,Separate Dining Room
Special Features
Green Features: None
Special Listing Conditions: None
Special Circumstances: None
Sqft Info
Building Area Total: 4446
Building Area Source: Other
Tax Info
Tax Amount Annual: 7182
Tax Year: 2,022
Tax Parcel Letter: R7160-174
Unit Info
Utilities / Hvac
Cool System: Central Air, Electric
Electric: Other
Heating: Central, Natural Gas
Utilities: Cable Available
Sewer: Public Sewer
Waterfront / Water
Water Body Name: None
Water Source: Public
Waterfront Features: None
Directions
Use GPS.Listing Provided courtesy of Homesmart
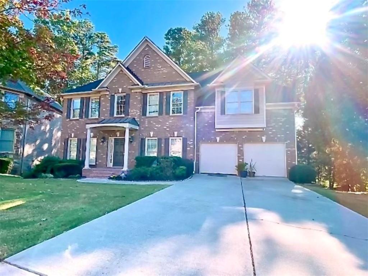
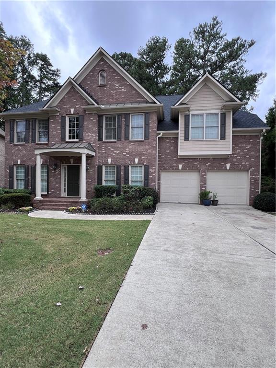
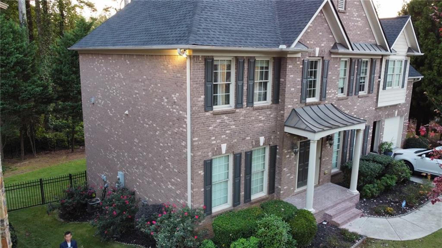
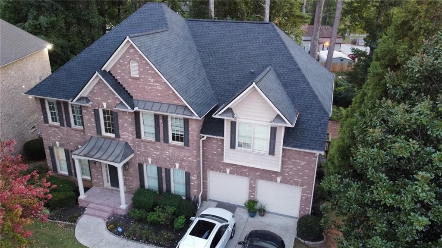
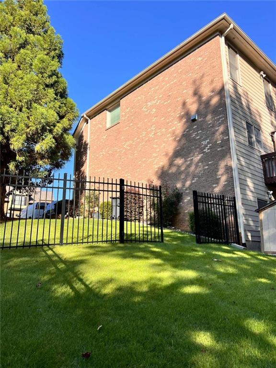
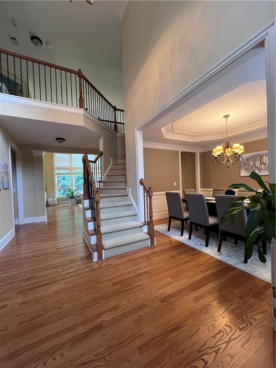
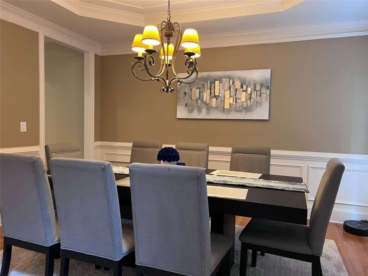
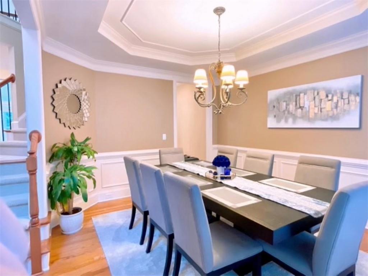
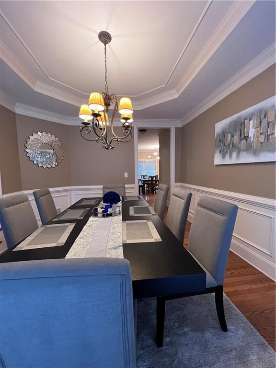
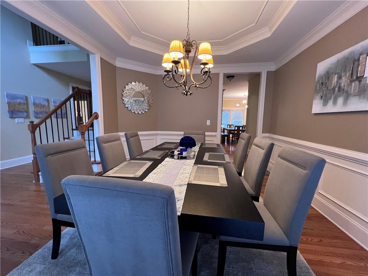
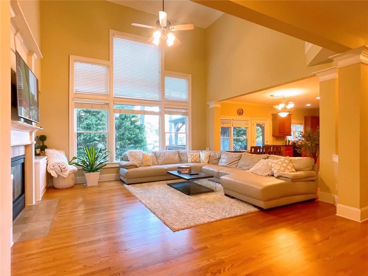
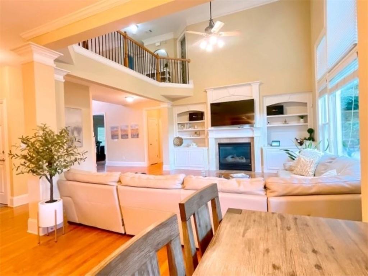
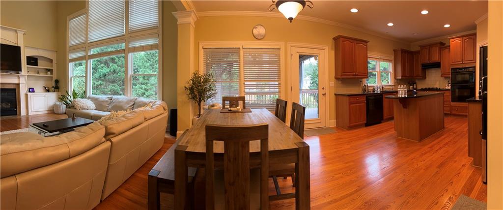
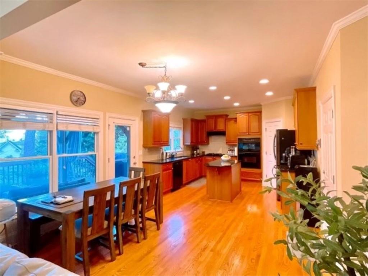
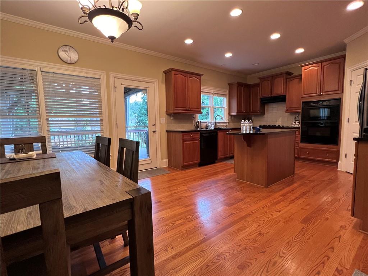
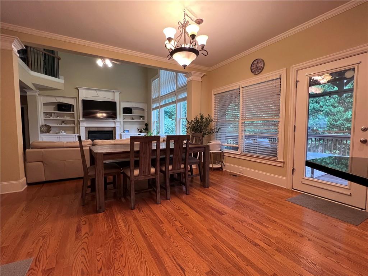
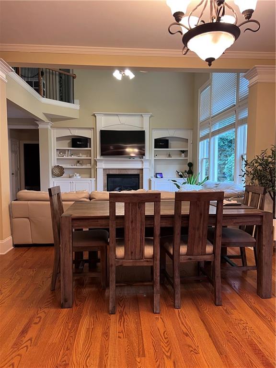
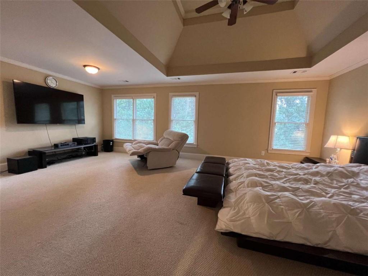
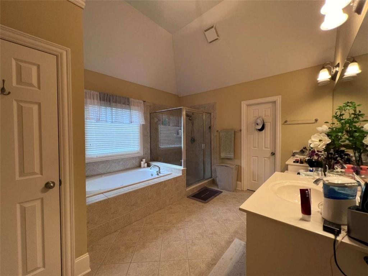
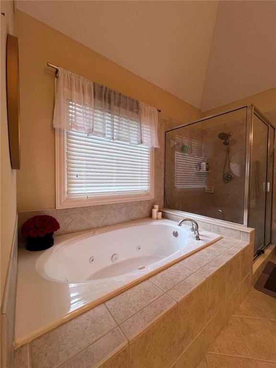
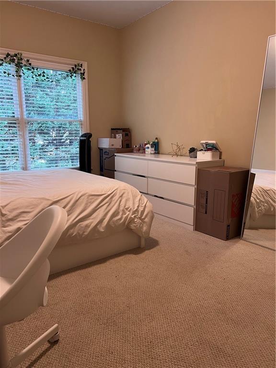
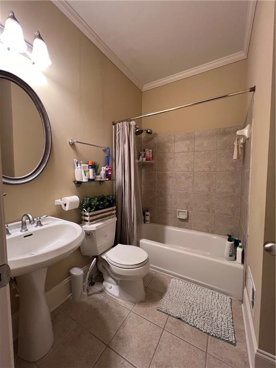
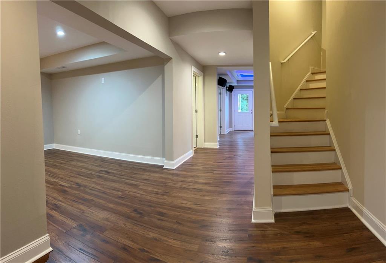
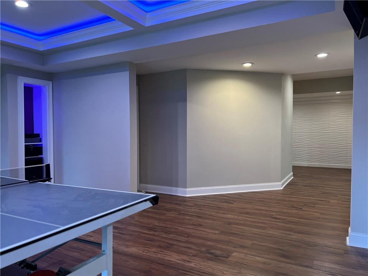
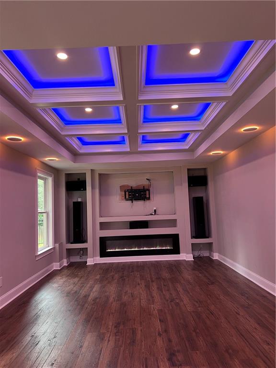
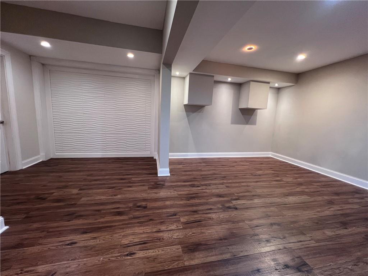
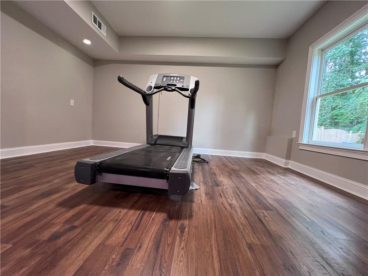
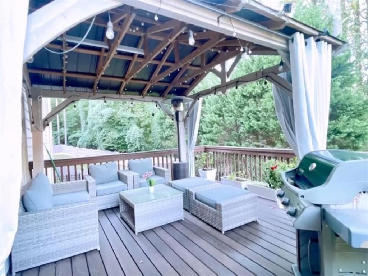
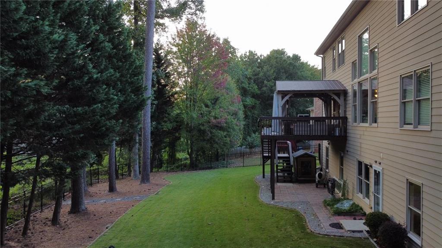
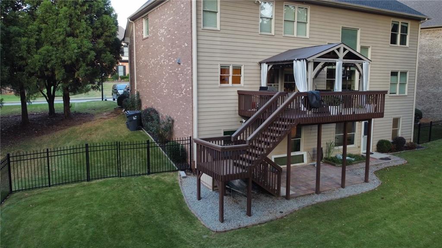
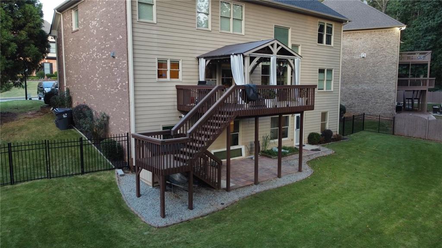
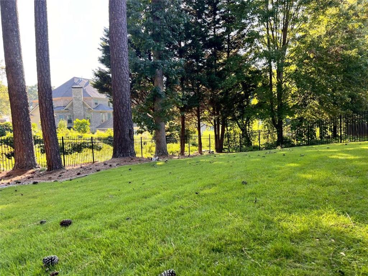
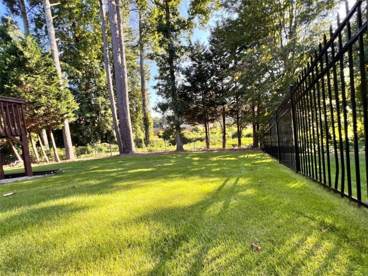
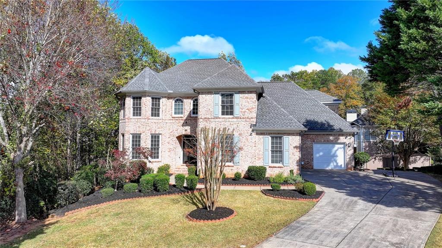
 MLS# 410626934
MLS# 410626934 