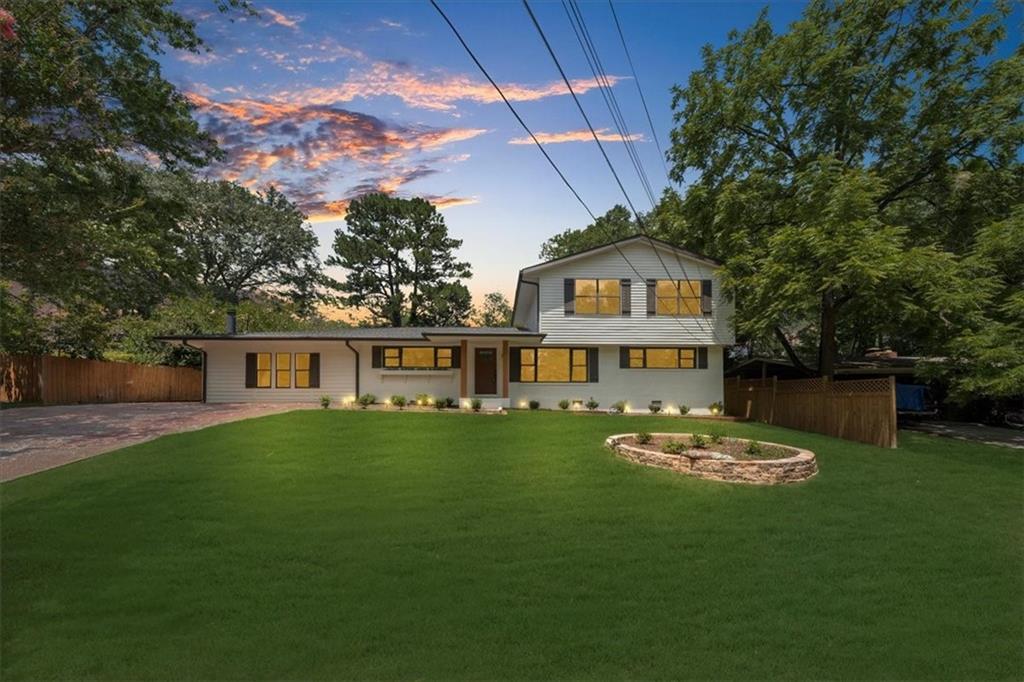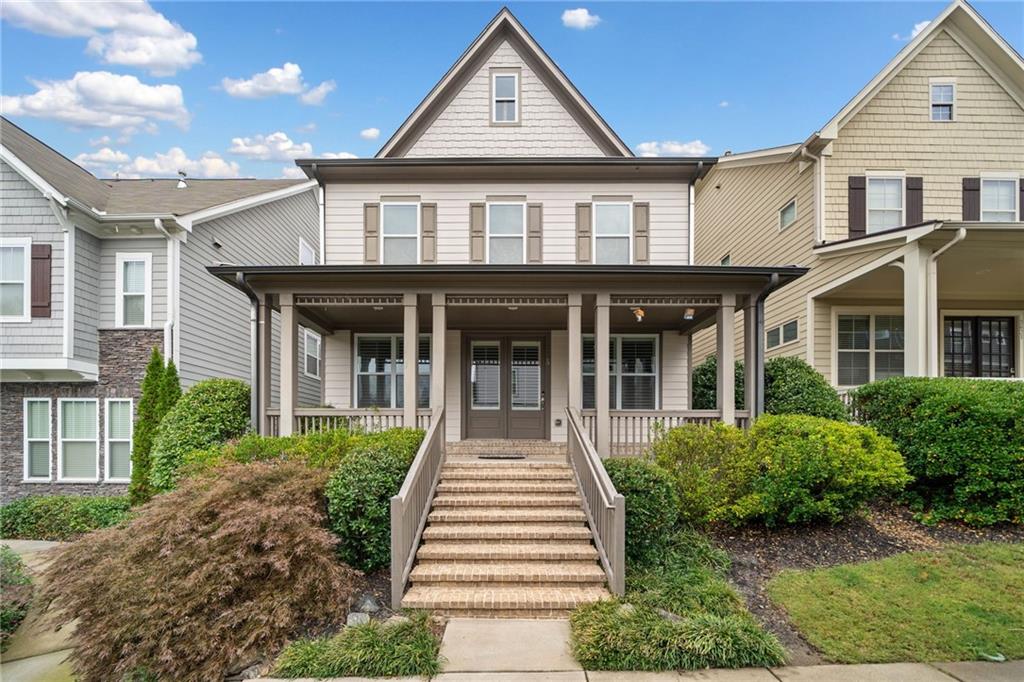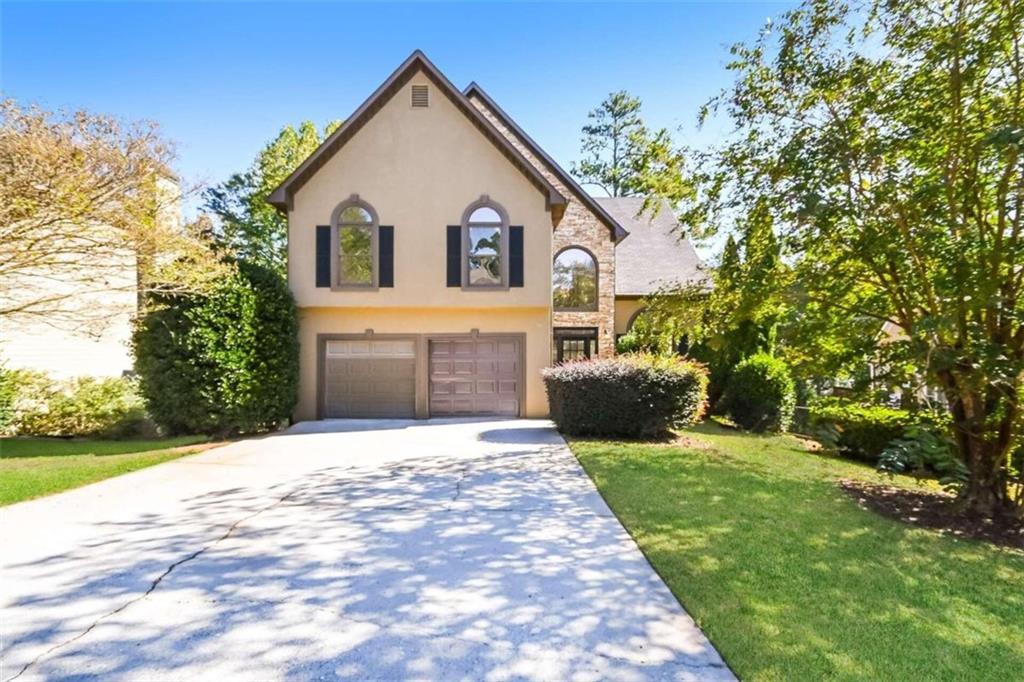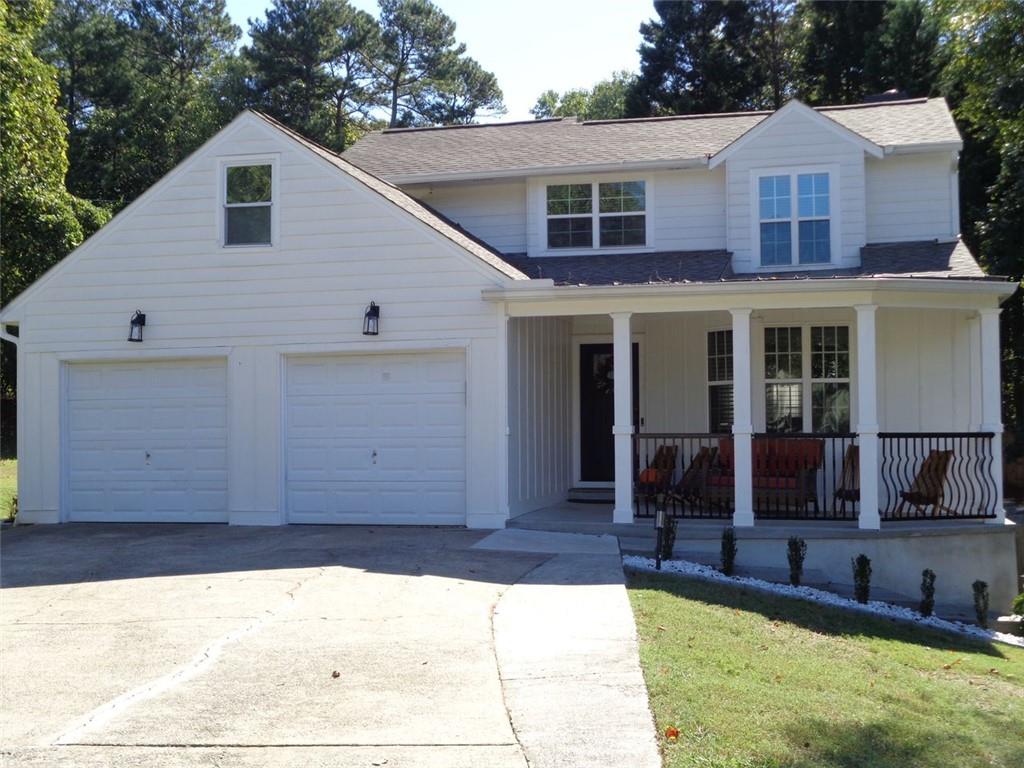2864 Holly Oaks Drive Marietta GA 30062, MLS# 411675770
Marietta, GA 30062
- 4Beds
- 3Full Baths
- 1Half Baths
- N/A SqFt
- 1980Year Built
- 0.49Acres
- MLS# 411675770
- Residential
- Single Family Residence
- Active
- Approx Time on Market1 day
- AreaN/A
- CountyCobb - GA
- Subdivision Holly Oaks
Overview
PRIME LOCATION - Welcome to 2864 Holly Oaks Dr, a charming traditional home nestled in East Cobb on nearly half an acre. Perfectly situated near the Davis Rd / Holly Springs roundabout, this home offers unparalleled convenience with walking distance to a variety of shopping, dining, and local amenities. Enjoy easy access to the Mountain View Aquatic Center, the Public Library, and some of the top-rated schools in Cobb County: Mountain View Elementary, Hightower Trail Middle, and Pope High School.This 2-story traditional home boasts a thoughtful floor plan, starting with the rocking-chair front porch. Inside, you'll find an entrance foyer, formal living and dining rooms, a cozy breakfast area, and a kitchen that opens to a fireside family room. The sunroom is bathed in natural light and leads out to an expansive deck, perfect for entertaining, with stairs that descend to a fully fenced backyard.The main level also features a kitchen-level, 2-car garage with bonus storage, a pantry, and a convenient linen closet in the laundry room.Upstairs, the home is designed with a split bedroom layout. The private primary suite includes a spacious walk-in closet and a large en-suite bathroom, while two additional bedrooms share a full hall bath.The finished basement offers a wealth of possibilities. With some updates to flooring and lighting, it can be transformed into a versatile space ideal for a multi-generational family, in-law suite, teen retreat, or even an income-generating apartment. The basement includes a second washer/dryer hookup, a recreation room with wet bar potential, a full bathroom, bedroom, storage room, and a kitchenette (with existing counters and sink, plus electrical connections for a stove). The expansive patio at the basement level spans the width of the home and connects to a convenient walkway leading up to the driveway.
Association Fees / Info
Hoa: No
Community Features: Near Schools, Near Shopping
Bathroom Info
Halfbaths: 1
Total Baths: 4.00
Fullbaths: 3
Room Bedroom Features: Oversized Master, Split Bedroom Plan
Bedroom Info
Beds: 4
Building Info
Habitable Residence: No
Business Info
Equipment: None
Exterior Features
Fence: Back Yard, Fenced, Privacy, Wood
Patio and Porch: Covered, Deck, Front Porch, Patio
Exterior Features: Rain Gutters, Rear Stairs
Road Surface Type: Asphalt
Pool Private: No
County: Cobb - GA
Acres: 0.49
Pool Desc: None
Fees / Restrictions
Financial
Original Price: $529,000
Owner Financing: No
Garage / Parking
Parking Features: Attached, Driveway, Garage, Garage Faces Front, Kitchen Level, Level Driveway
Green / Env Info
Green Energy Generation: None
Handicap
Accessibility Features: None
Interior Features
Security Ftr: Smoke Detector(s)
Fireplace Features: Gas Log, Gas Starter, Living Room, Raised Hearth
Levels: Two
Appliances: Dishwasher, Dryer, Gas Range, Gas Water Heater, Microwave, Refrigerator, Washer
Laundry Features: In Basement, Laundry Room, Lower Level, Main Level
Interior Features: Bookcases, Entrance Foyer, Walk-In Closet(s)
Flooring: Carpet, Hardwood, Vinyl
Spa Features: None
Lot Info
Lot Size Source: Public Records
Lot Features: Back Yard, Corner Lot
Lot Size: 100 x 118
Misc
Property Attached: No
Home Warranty: No
Open House
Other
Other Structures: Outbuilding
Property Info
Construction Materials: Brick, Lap Siding
Year Built: 1,980
Property Condition: Resale
Roof: Composition
Property Type: Residential Detached
Style: Traditional
Rental Info
Land Lease: No
Room Info
Kitchen Features: Breakfast Bar, Breakfast Room, Cabinets White, Laminate Counters, Pantry, View to Family Room
Room Master Bathroom Features: Separate Tub/Shower
Room Dining Room Features: Separate Dining Room
Special Features
Green Features: None
Special Listing Conditions: None
Special Circumstances: Sold As/Is
Sqft Info
Building Area Total: 3201
Building Area Source: Agent Measured
Tax Info
Tax Amount Annual: 5288
Tax Year: 2,023
Tax Parcel Letter: 16-0457-0-035-0
Unit Info
Utilities / Hvac
Cool System: Ceiling Fan(s), Central Air
Electric: 220 Volts
Heating: Central
Utilities: Cable Available, Electricity Available, Natural Gas Available, Sewer Available, Underground Utilities, Water Available
Sewer: Public Sewer
Waterfront / Water
Water Body Name: None
Water Source: Public
Waterfront Features: None
Directions
From Roswell, Shallowford Road to Sandy Plains, left, left on Holly Springs, right onto Holly Oaks Drive. 1st House is on left.Listing Provided courtesy of Atlanta Communities
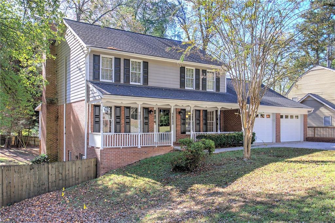
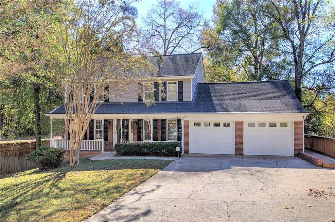
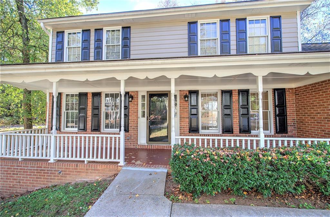
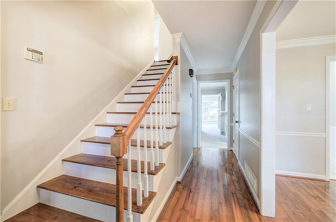
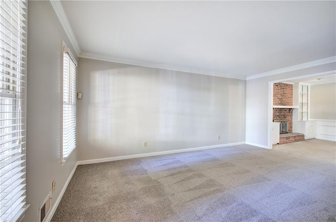
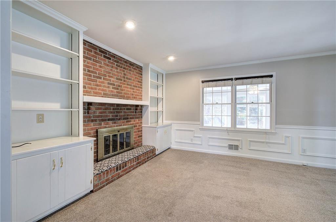
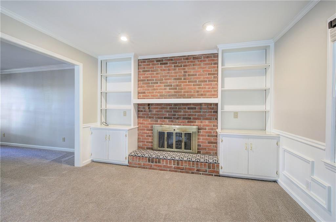
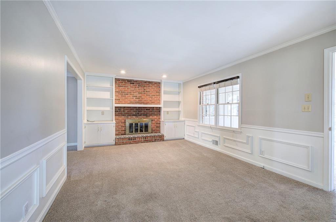
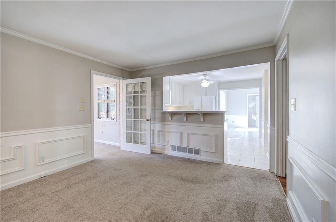
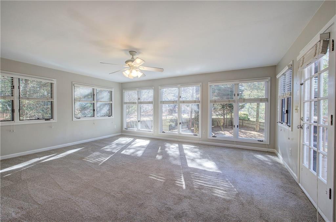
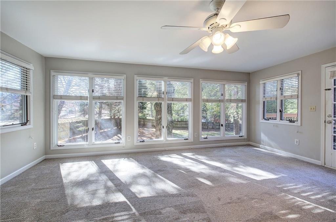
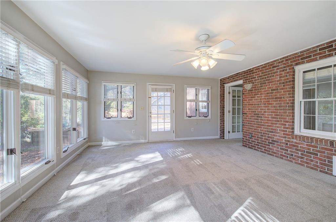
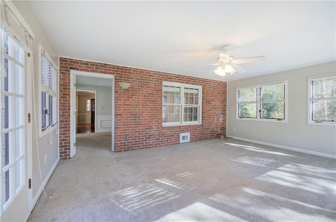
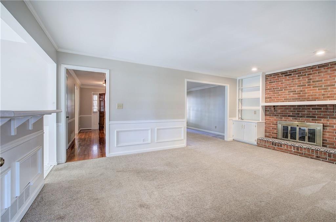
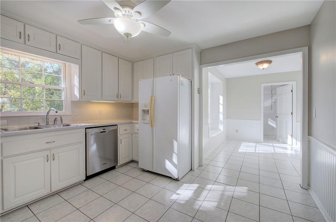
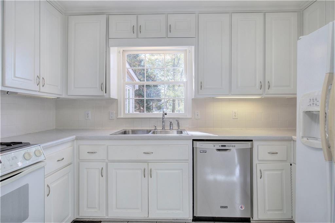
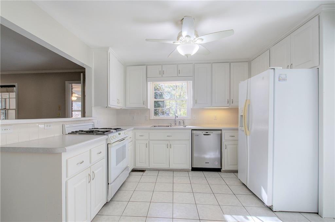
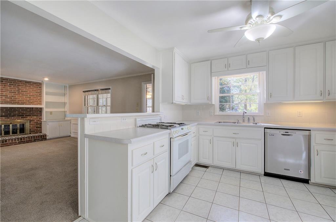
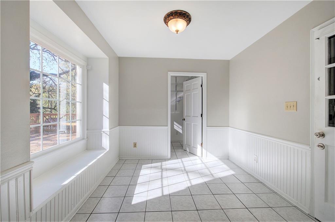
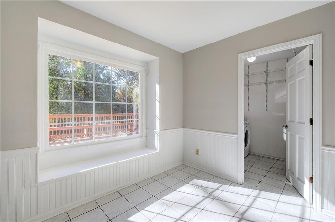
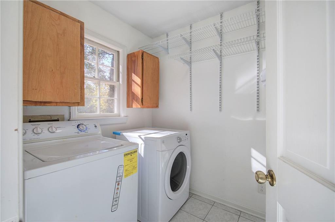
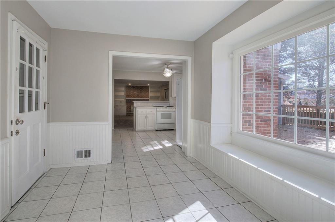
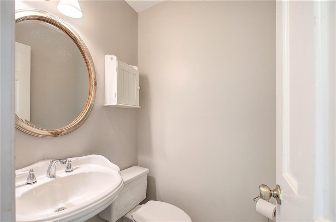
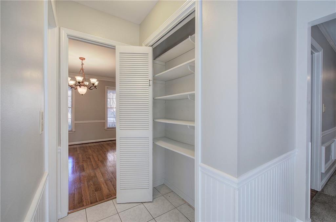
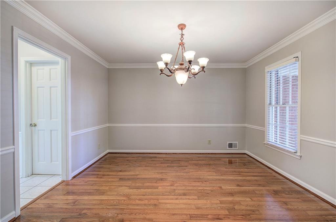
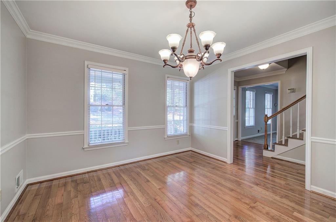
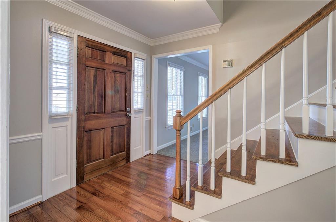
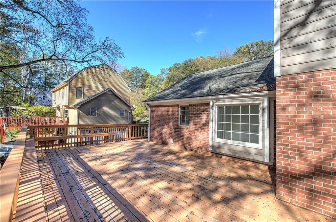
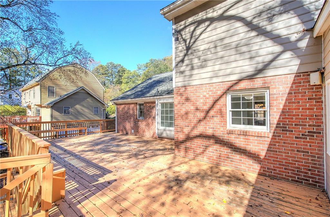
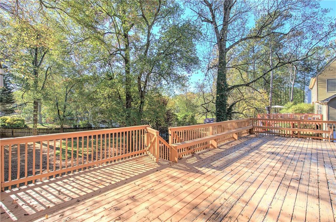
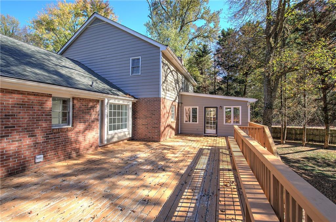
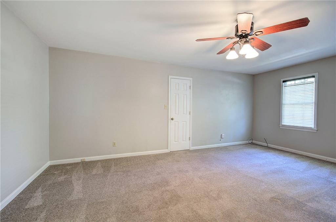
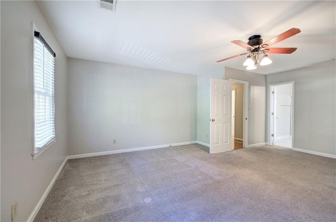
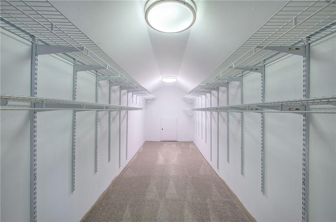
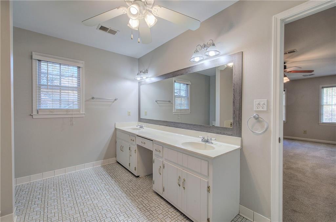
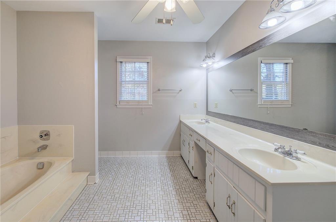
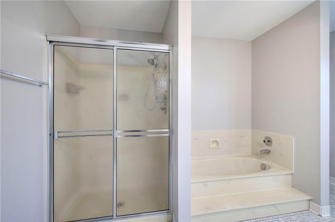
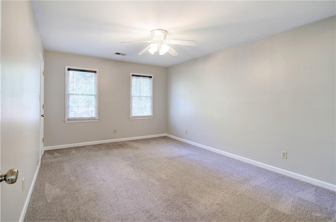
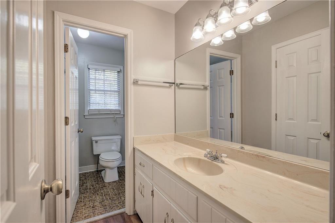
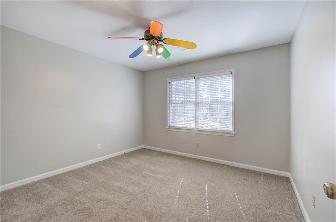
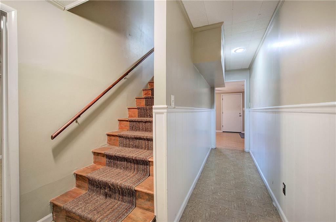
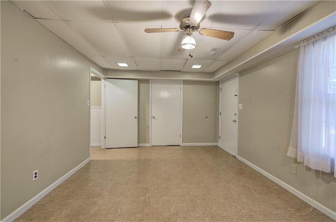
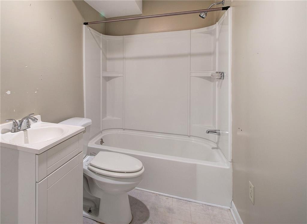
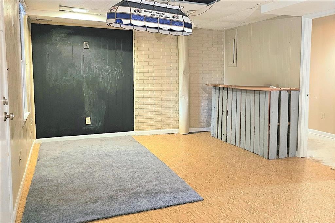
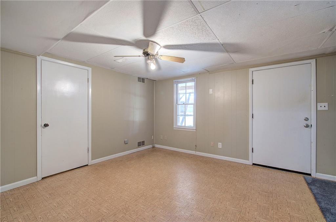
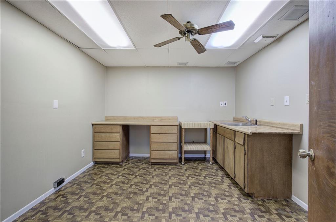
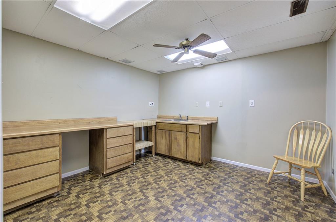
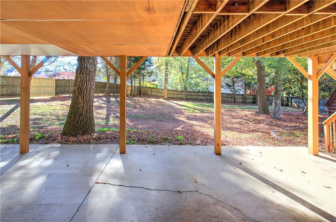
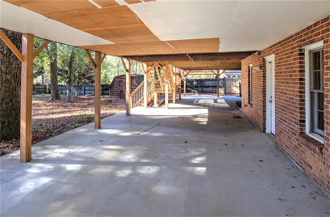
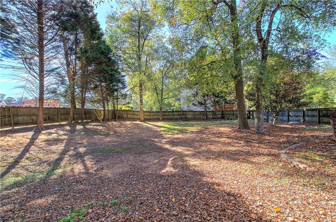
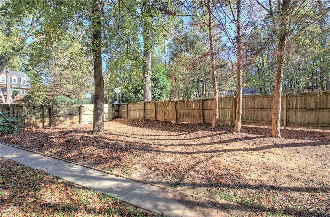
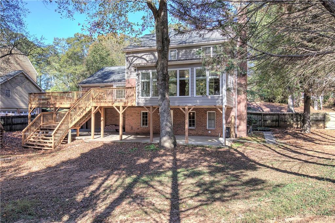
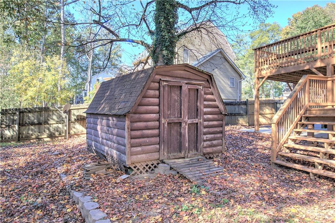
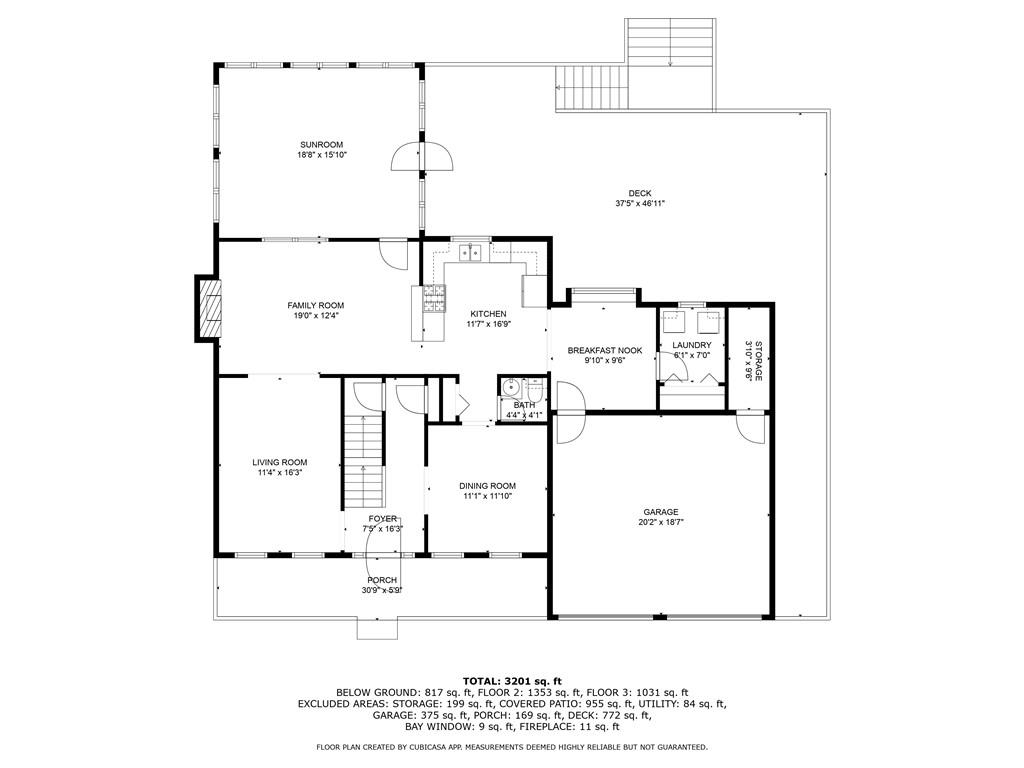
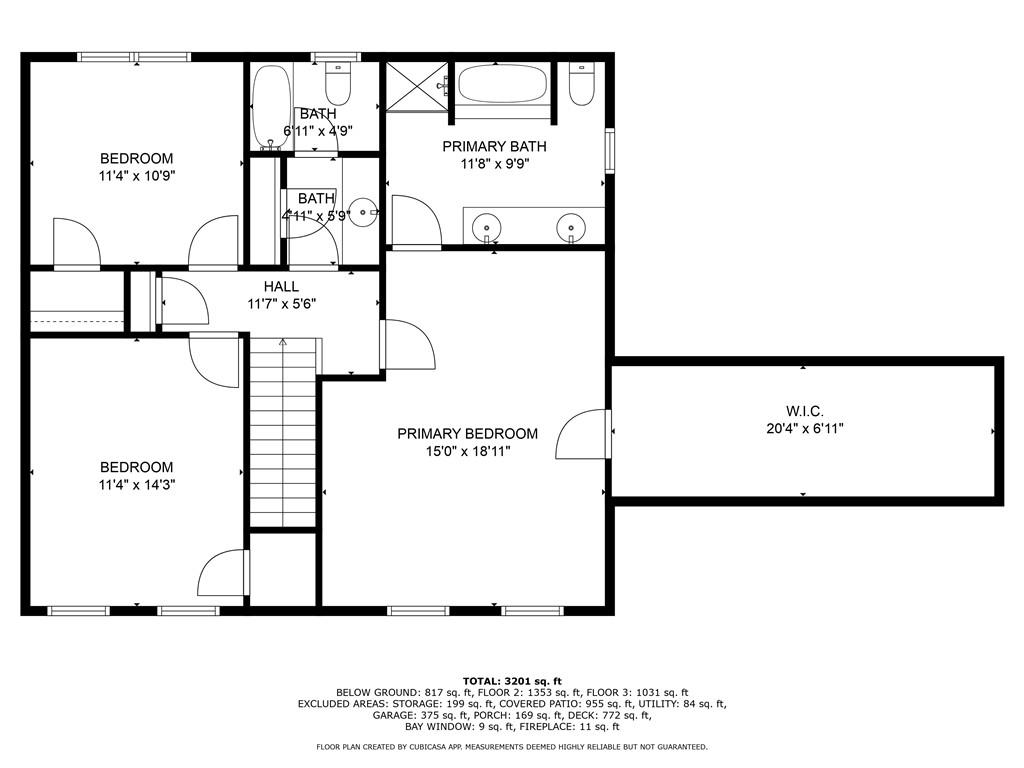
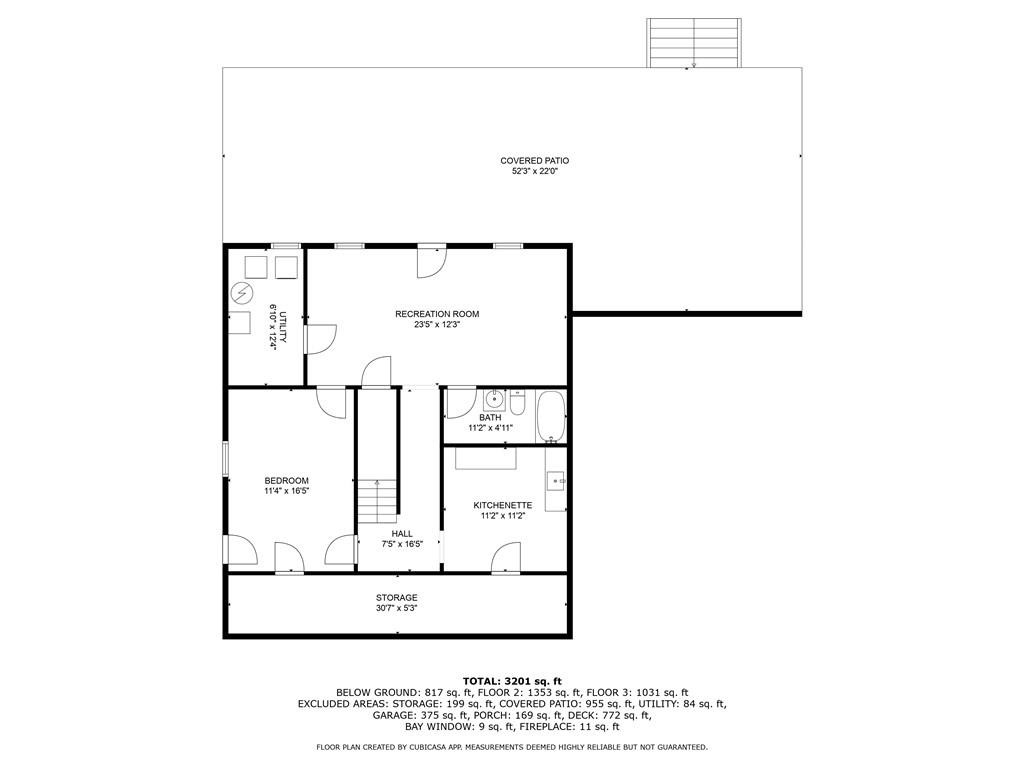
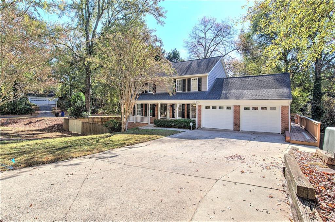
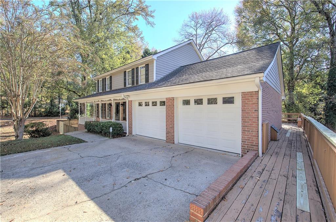
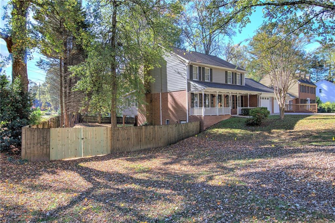
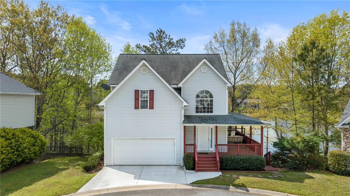
 MLS# 7363426
MLS# 7363426 