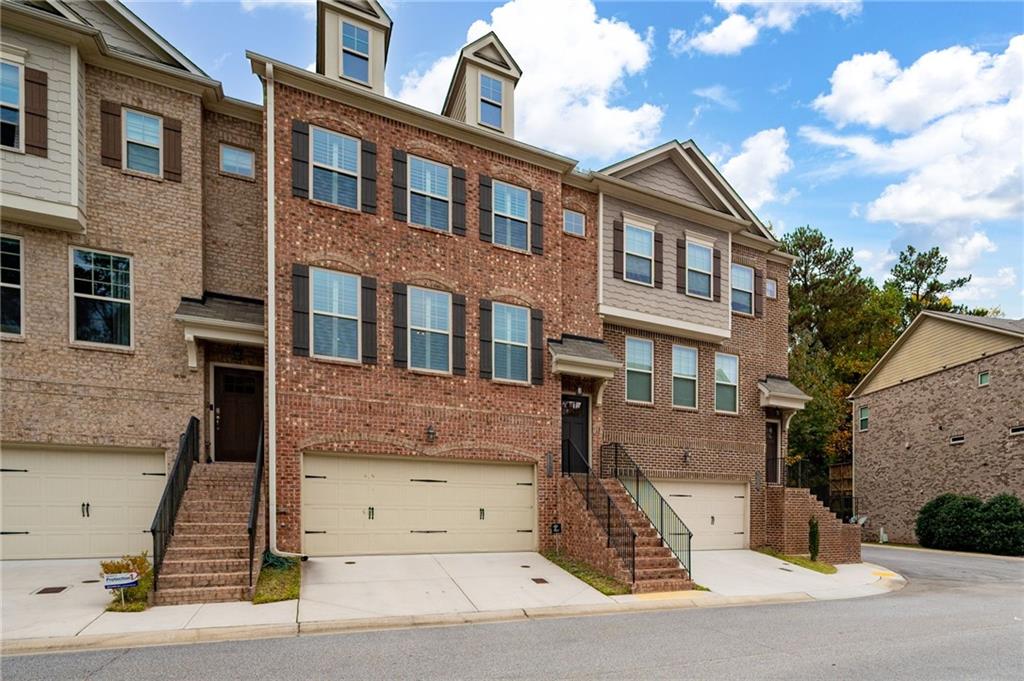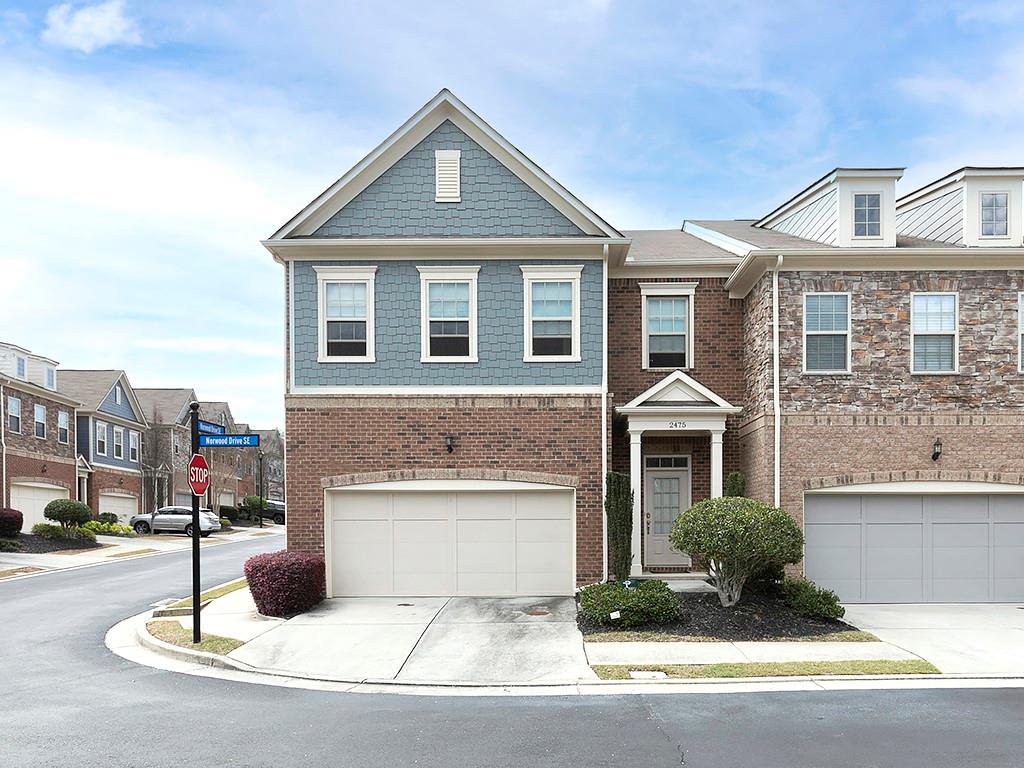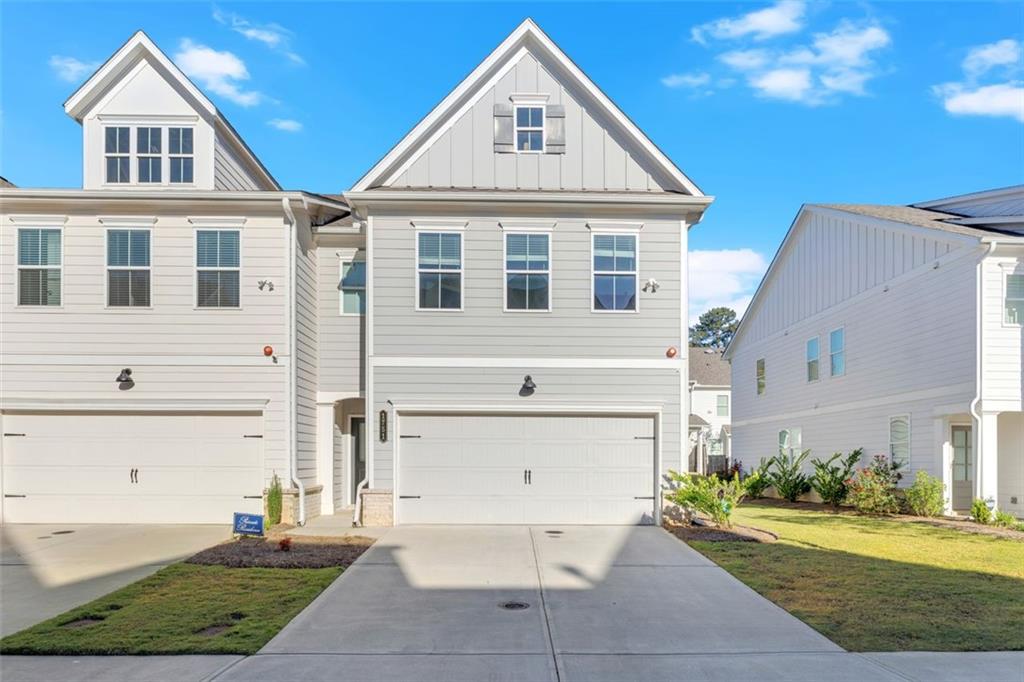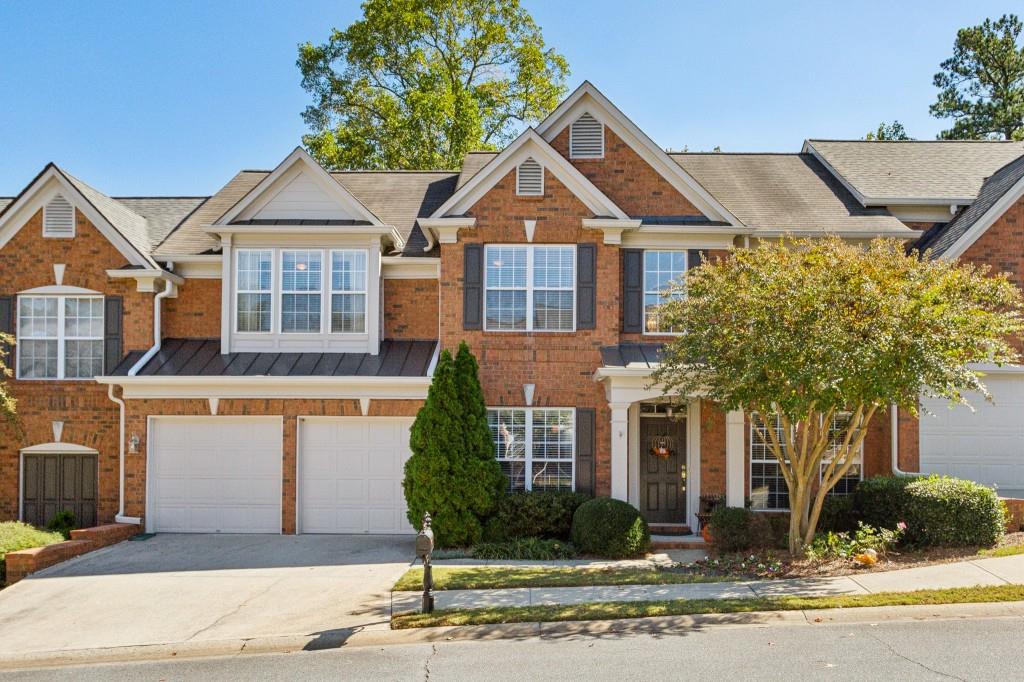2968 Ferrington Way Smyrna GA 30080, MLS# 410189339
Smyrna, GA 30080
- 3Beds
- 2Full Baths
- 1Half Baths
- N/A SqFt
- 2023Year Built
- 0.03Acres
- MLS# 410189339
- Residential
- Townhouse
- Active
- Approx Time on Market17 days
- AreaN/A
- CountyCobb - GA
- Subdivision High Parc at Smyrna
Overview
Step into this better-than-new, 2-story townhome that combines modern style with a prime location! Featuring a 2-car garage and nestled in a welcoming community with a pool and ample guest parking, this home offers both convenience and charm. Inside, the open layout is filled with natural light, creating a warm and inviting atmosphere. Upstairs, you'll find three spacious bedrooms and a versatile loft areaideal for a cozy den or reading nook. Just moments from Smyrna Market Village and all the shopping, dining, and entertainment Smyrna has to offer, this townhome is the perfect blend of comfort and lifestyle.
Association Fees / Info
Hoa: Yes
Hoa Fees Frequency: Monthly
Hoa Fees: 240
Community Features: Clubhouse, Homeowners Assoc, Near Public Transport, Near Schools, Near Shopping, Park, Pool, Sidewalks, Street Lights
Association Fee Includes: Maintenance Grounds, Maintenance Structure, Swim, Termite
Bathroom Info
Halfbaths: 1
Total Baths: 3.00
Fullbaths: 2
Room Bedroom Features: Roommate Floor Plan
Bedroom Info
Beds: 3
Building Info
Habitable Residence: No
Business Info
Equipment: None
Exterior Features
Fence: Back Yard
Patio and Porch: Patio
Exterior Features: None
Road Surface Type: Asphalt
Pool Private: No
County: Cobb - GA
Acres: 0.03
Pool Desc: None
Fees / Restrictions
Financial
Original Price: $540,000
Owner Financing: No
Garage / Parking
Parking Features: Attached, Driveway, Garage, Garage Door Opener, Garage Faces Front, Level Driveway
Green / Env Info
Green Energy Generation: None
Handicap
Accessibility Features: None
Interior Features
Security Ftr: Security System Owned, Smoke Detector(s)
Fireplace Features: None
Levels: Two
Appliances: Dishwasher, Disposal, Gas Range, Microwave
Laundry Features: In Hall, Laundry Room, Upper Level
Interior Features: Disappearing Attic Stairs, High Ceilings 9 ft Lower, High Ceilings 9 ft Main, Low Flow Plumbing Fixtures
Spa Features: None
Lot Info
Lot Size Source: Public Records
Lot Features: Back Yard, Level
Lot Size: x
Misc
Property Attached: Yes
Home Warranty: No
Open House
Other
Other Structures: None
Property Info
Construction Materials: Cement Siding
Year Built: 2,023
Property Condition: Resale
Roof: Composition
Property Type: Residential Attached
Style: Townhouse
Rental Info
Land Lease: No
Room Info
Kitchen Features: Breakfast Bar, Cabinets White, Eat-in Kitchen, Kitchen Island, Pantry, Solid Surface Counters, View to Family Room
Room Master Bathroom Features: Double Vanity,Shower Only
Room Dining Room Features: Open Concept
Special Features
Green Features: Appliances
Special Listing Conditions: None
Special Circumstances: None
Sqft Info
Building Area Total: 2030
Building Area Source: Builder
Tax Info
Tax Amount Annual: 1467
Tax Year: 2,023
Tax Parcel Letter: 17-0634-0-167-0
Unit Info
Num Units In Community: 80
Utilities / Hvac
Cool System: Ceiling Fan(s), Central Air
Electric: 110 Volts
Heating: Heat Pump, Zoned
Utilities: Cable Available, Electricity Available, Natural Gas Available, Sewer Available, Underground Utilities, Water Available
Sewer: Public Sewer
Waterfront / Water
Water Body Name: None
Water Source: Public
Waterfront Features: None
Directions
Follow I-75 N, I-20 W and I-285 N to Paces Ferry Rd SE in Vinings. Take exit 18 from I-285. Follow Paces Ferry Rd SE, Atlanta Rd SE and left Roswell St SE then left on Ferrington Way. Home is on the right.Listing Provided courtesy of Keller Williams Realty Intown Atl
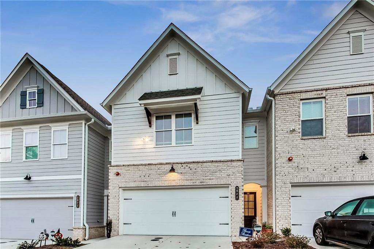
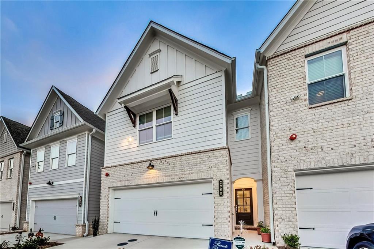
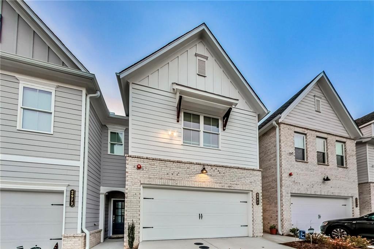
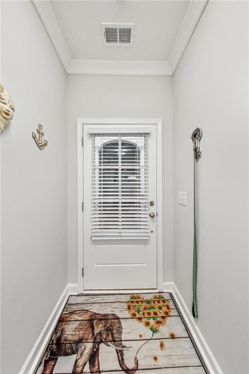
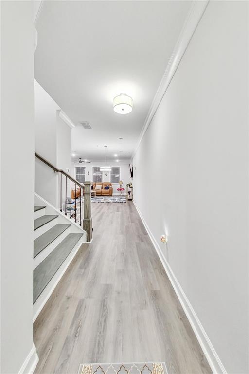
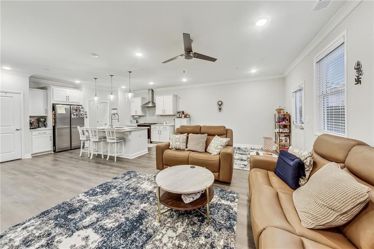
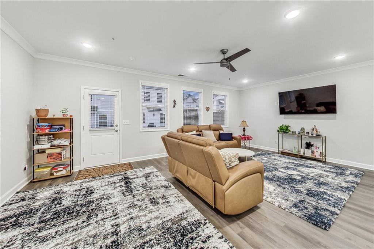
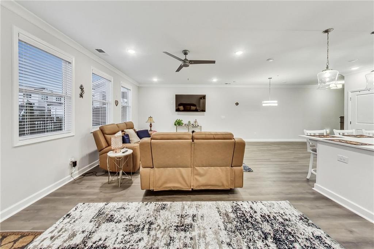
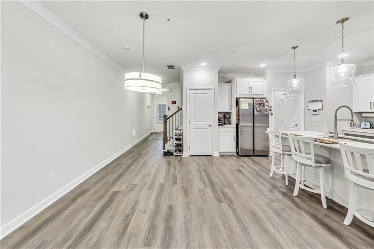
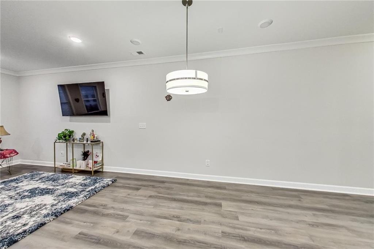
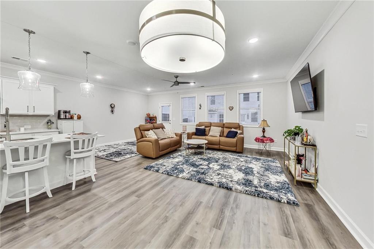
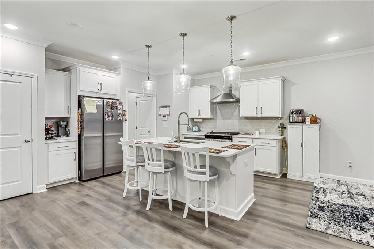
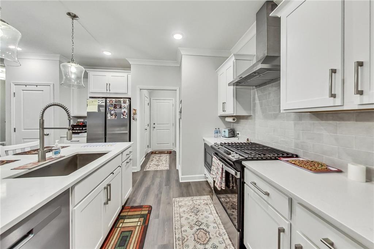
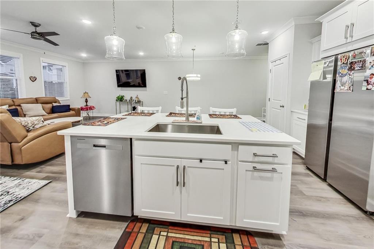
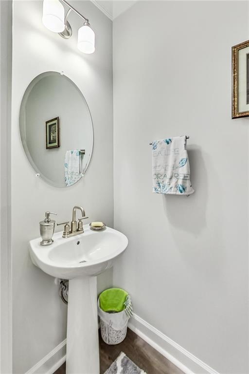
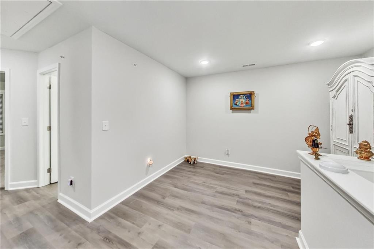
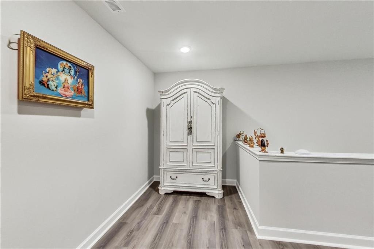
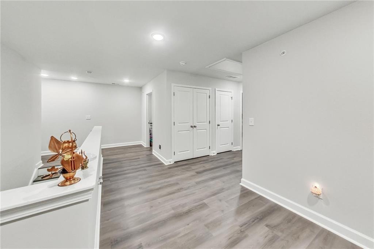
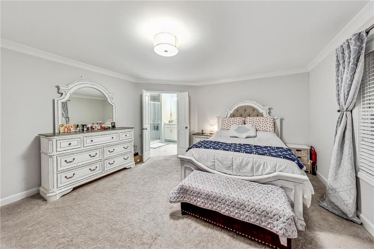
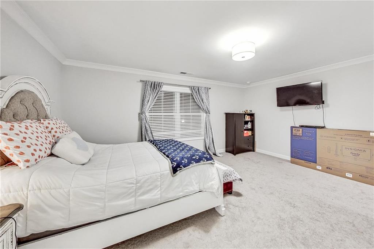
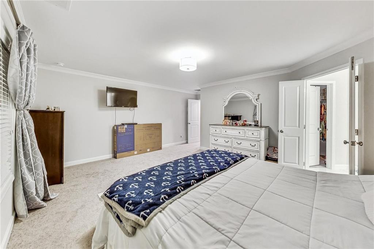
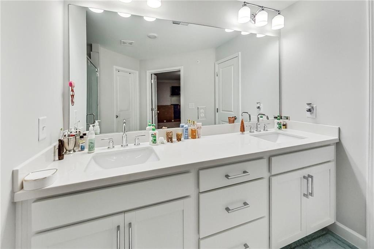
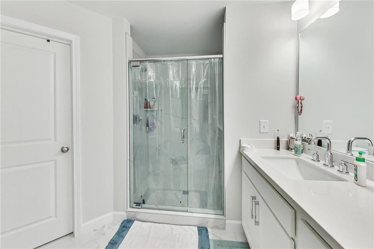
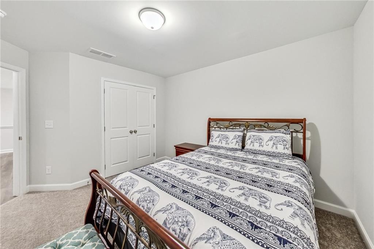
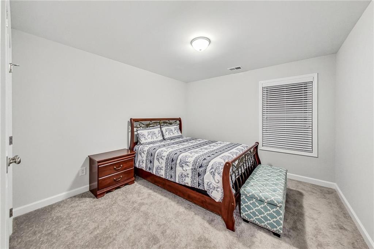
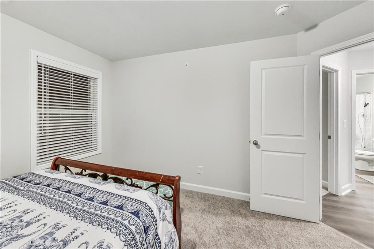
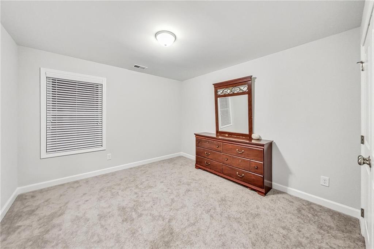
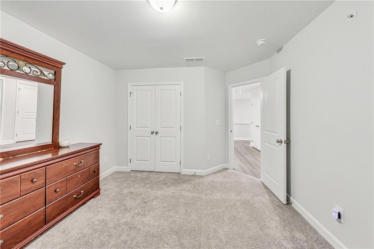
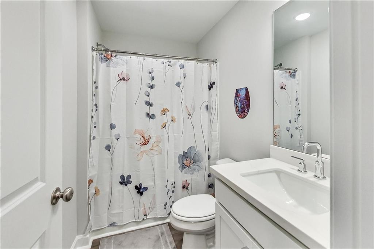
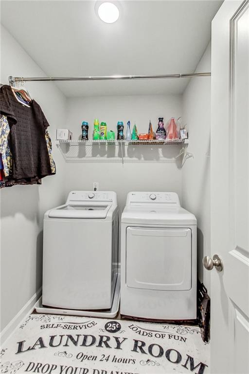
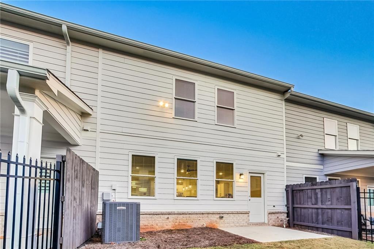
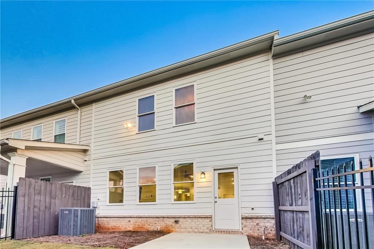
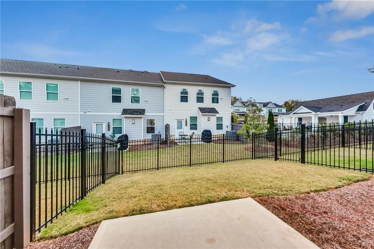
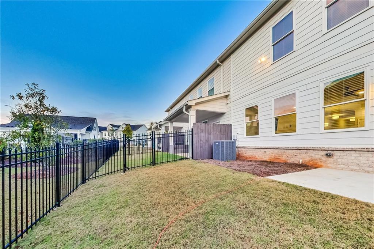
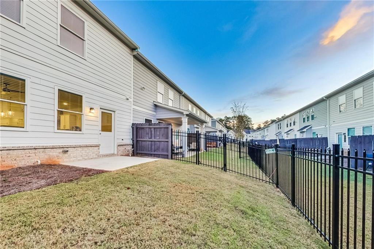
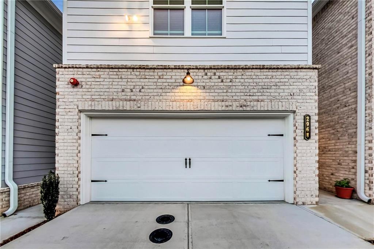
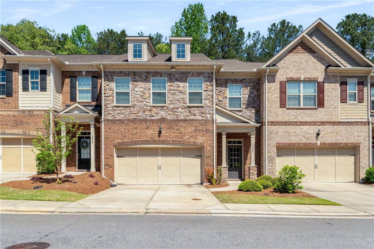
 MLS# 7371399
MLS# 7371399 