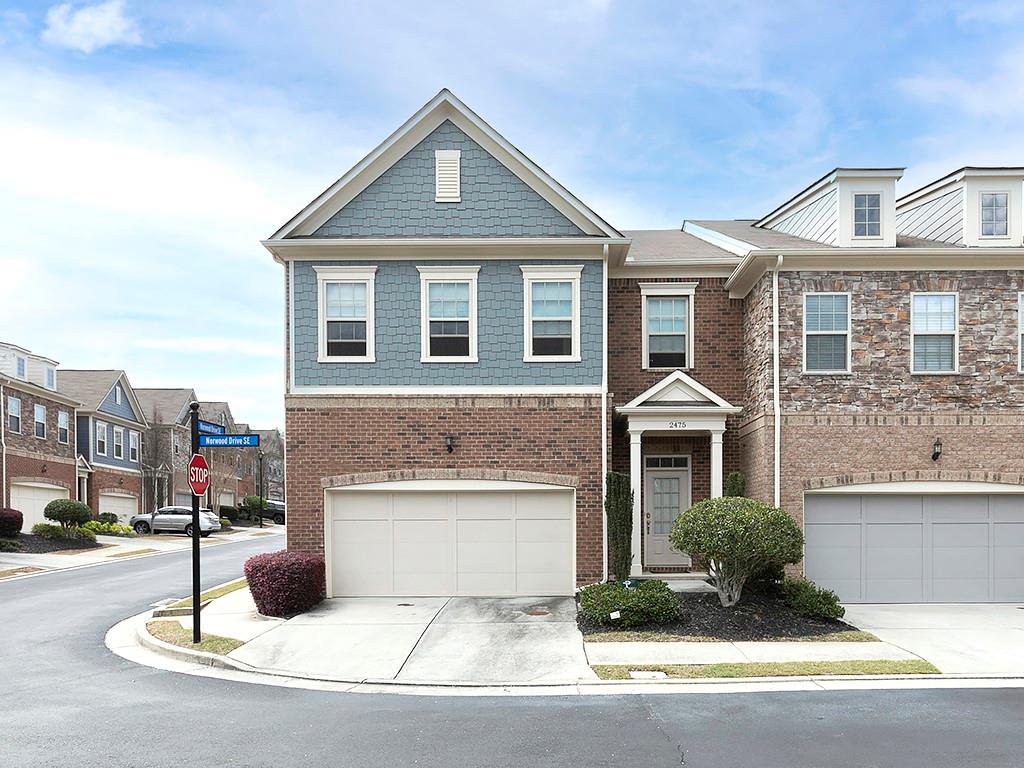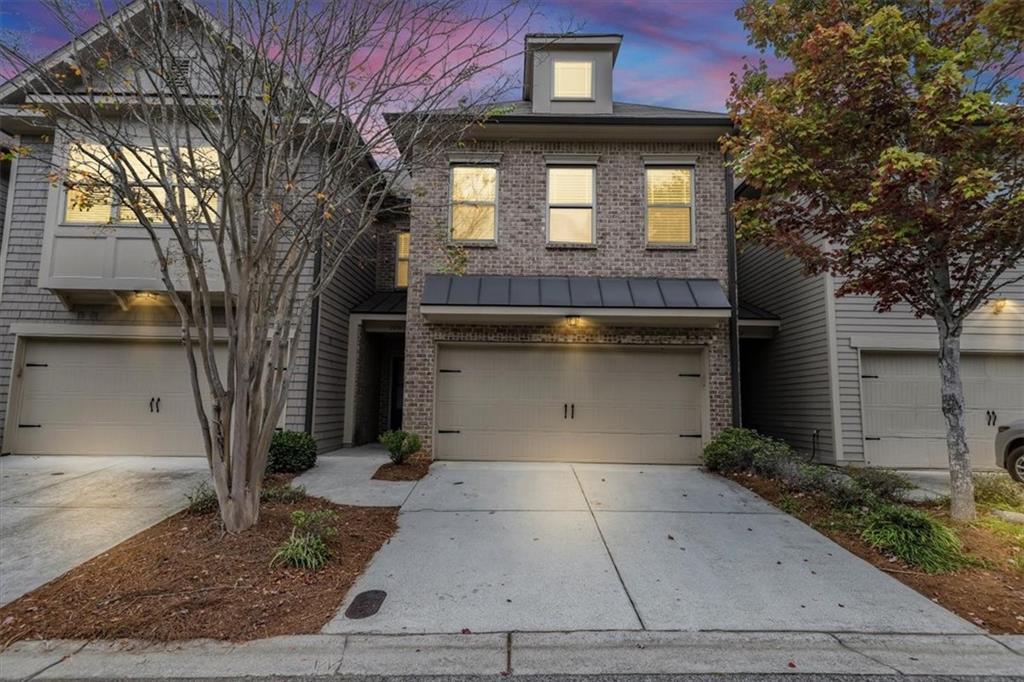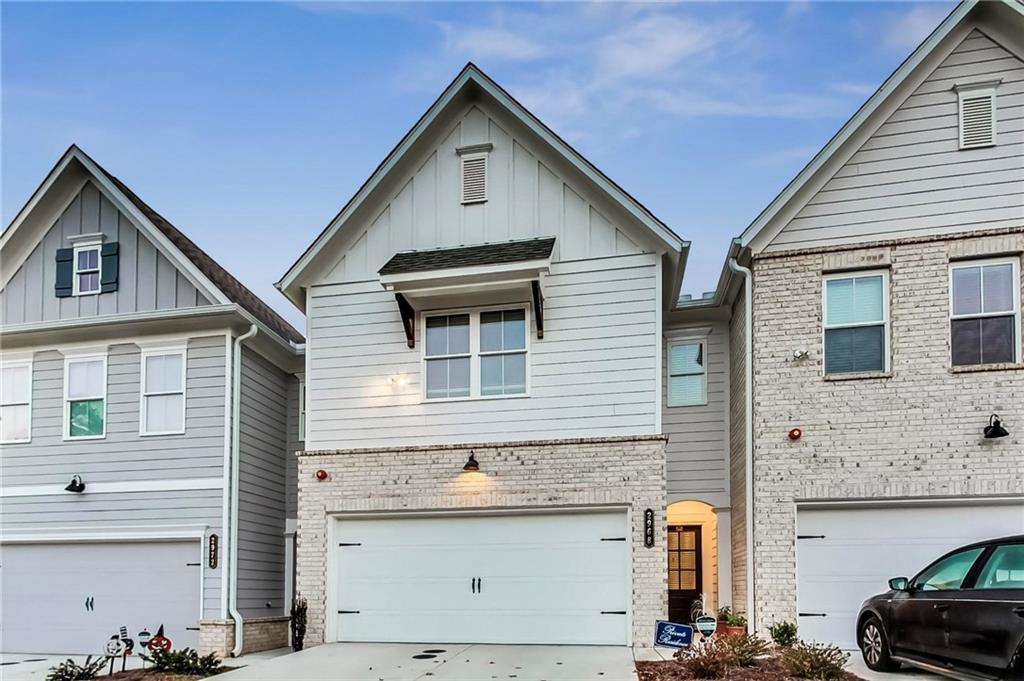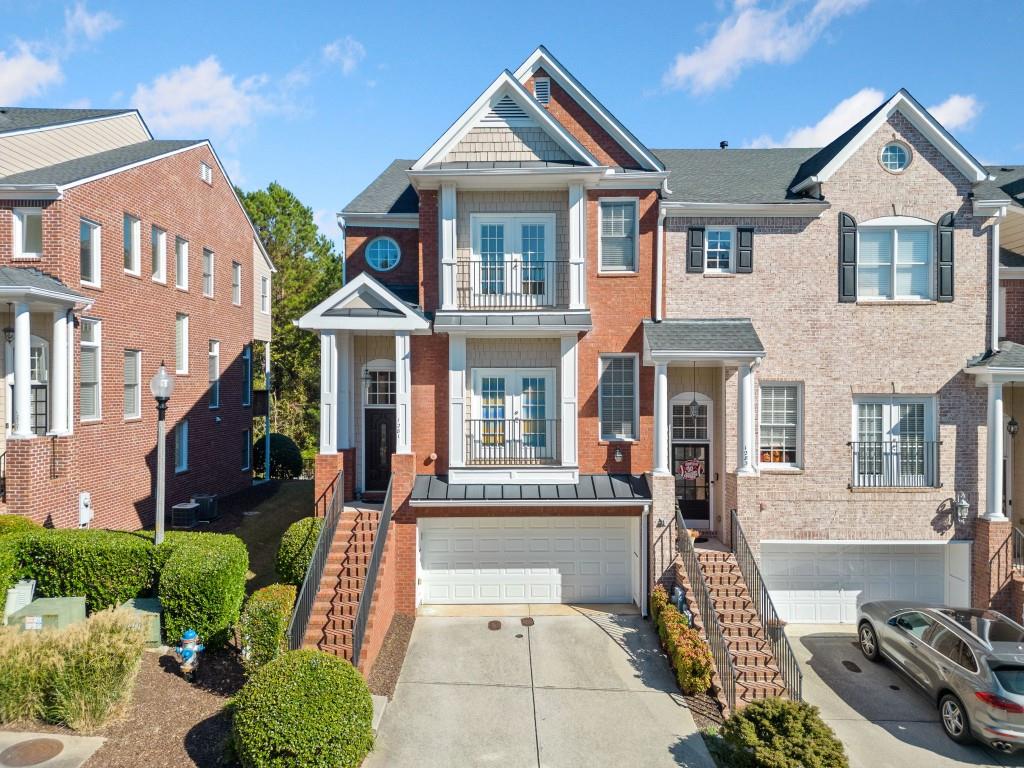155 Westchester Drive Smyrna GA 30082, MLS# 408621198
Smyrna, GA 30082
- 3Beds
- 2Full Baths
- 1Half Baths
- N/A SqFt
- 2000Year Built
- 0.05Acres
- MLS# 408621198
- Residential
- Townhouse
- Active
- Approx Time on Market28 days
- AreaN/A
- CountyCobb - GA
- Subdivision WESTCHESTER COMMONS
Overview
Beautiful brick townhome in desirable Westchester Commons, a 40-unit community directly across from access to the Silver Comet Trail. This lovely home features a hard-to-find owner's suite on the main level, with two spacious bedrooms plus a loft area and office upstairs. The main level boasts a front living room that could easily be a home office, formal dining, and the kitchen open to the fireside family room with vaulted ceilings. You'll love the privacy offered by the large, enclosed patio with a SunSetter awning. This home is unique in that it also has a rear yard with lush greenery. Yard maintenance included with low monthly dues. Hardwood flooring, custom closets in the owner's suite, great closet space throughout, plus walk-in attic storage. All appliances, including washer and dryer, remain with the property. Home does not back up to other homes or E-W Connector. Close to Publix, Sprouts, and several restaurants.
Association Fees / Info
Hoa: Yes
Hoa Fees Frequency: Monthly
Hoa Fees: 185
Community Features: Homeowners Assoc, Near Beltline, Near Public Transport, Near Schools, Near Shopping, Near Trails/Greenway, Sidewalks, Street Lights, Other
Association Fee Includes: Maintenance Grounds, Reserve Fund, Termite
Bathroom Info
Main Bathroom Level: 1
Halfbaths: 1
Total Baths: 3.00
Fullbaths: 2
Room Bedroom Features: Master on Main
Bedroom Info
Beds: 3
Building Info
Habitable Residence: No
Business Info
Equipment: None
Exterior Features
Fence: Fenced, Privacy
Patio and Porch: Enclosed, Patio
Exterior Features: Awning(s), Private Entrance, Other
Road Surface Type: Asphalt, Paved
Pool Private: No
County: Cobb - GA
Acres: 0.05
Pool Desc: None
Fees / Restrictions
Financial
Original Price: $520,000
Owner Financing: No
Garage / Parking
Parking Features: Attached, Driveway, Garage, Garage Door Opener, Garage Faces Front
Green / Env Info
Green Energy Generation: None
Handicap
Accessibility Features: None
Interior Features
Security Ftr: Fire Alarm, Fire Sprinkler System, Secured Garage/Parking, Security Lights, Smoke Detector(s)
Fireplace Features: Family Room, Gas Log, Gas Starter, Glass Doors
Levels: Two
Appliances: Dishwasher, Disposal, Dryer, Electric Oven, Gas Cooktop, Gas Water Heater, Microwave, Range Hood, Refrigerator, Self Cleaning Oven, Washer
Laundry Features: In Hall, Main Level
Interior Features: Disappearing Attic Stairs, Double Vanity, Entrance Foyer, Entrance Foyer 2 Story, High Ceilings 9 ft Main, High Ceilings 9 ft Upper, High Speed Internet, Tray Ceiling(s), Vaulted Ceiling(s), Walk-In Closet(s)
Flooring: Carpet, Ceramic Tile, Hardwood
Spa Features: None
Lot Info
Lot Size Source: Public Records
Lot Features: Back Yard, Landscaped, Level, Private, Wooded
Misc
Property Attached: Yes
Home Warranty: No
Open House
Other
Other Structures: None
Property Info
Construction Materials: Brick, Brick 4 Sides
Year Built: 2,000
Builders Name: Pulte
Property Condition: Resale
Roof: Ridge Vents, Shingle
Property Type: Residential Attached
Style: Cape Cod, Patio Home, Townhouse
Rental Info
Land Lease: No
Room Info
Kitchen Features: Breakfast Room, Cabinets White, Pantry, Stone Counters, View to Family Room
Room Master Bathroom Features: Double Vanity,Separate Tub/Shower,Soaking Tub
Room Dining Room Features: Separate Dining Room
Special Features
Green Features: None
Special Listing Conditions: None
Special Circumstances: Owner Transferred
Sqft Info
Building Area Total: 2722
Building Area Source: Public Records
Tax Info
Tax Amount Annual: 1847
Tax Year: 2,024
Tax Parcel Letter: 17-0606-0-055-0
Unit Info
Unit: 1
Num Units In Community: 40
Utilities / Hvac
Cool System: Ceiling Fan(s), Central Air, Zoned
Electric: 110 Volts, 220 Volts, 220 Volts in Laundry
Heating: Central, Electric, Forced Air, Natural Gas
Utilities: Cable Available, Electricity Available, Natural Gas Available, Phone Available, Underground Utilities, Water Available, Other
Sewer: Public Sewer
Waterfront / Water
Water Body Name: None
Water Source: Public
Waterfront Features: None
Directions
Heading north on Atlanta Road, turn left onto Cumberland Parkway (E-W Connector) and cross over South Cobb Drive. In roughly 1/2 mile, turn left onto Camp Highland, then an immediate left into Westchester Commons. Home will be on your right.Listing Provided courtesy of Harry Norman Realtors
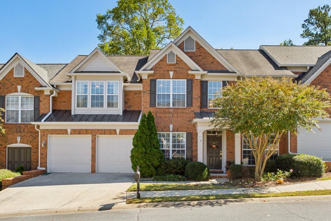
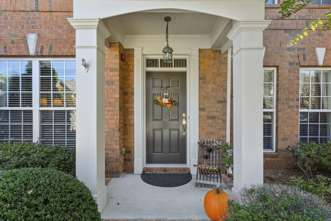
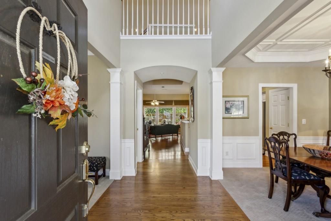
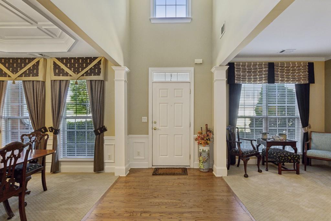
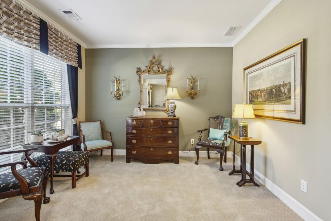
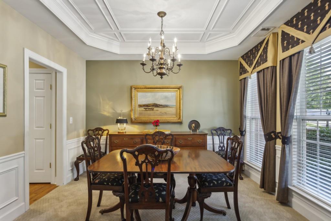
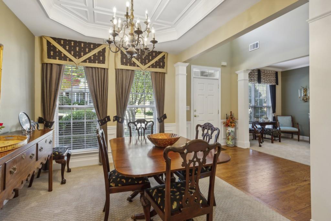
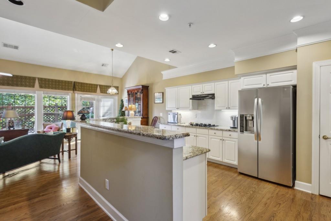
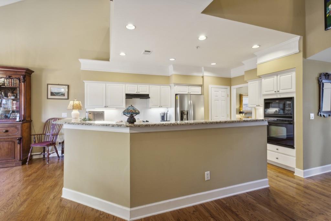
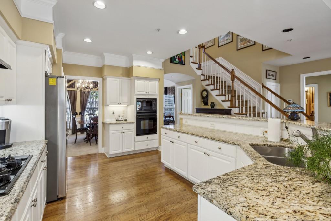
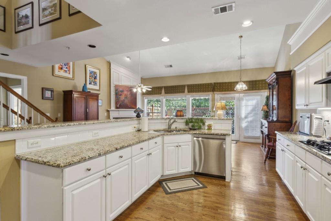
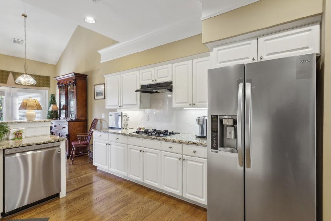
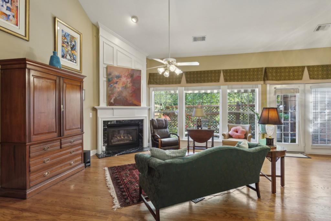
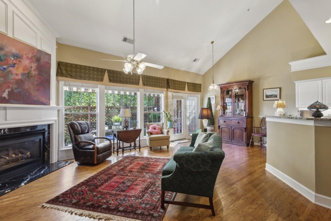
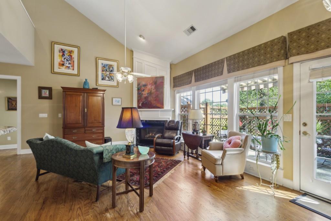
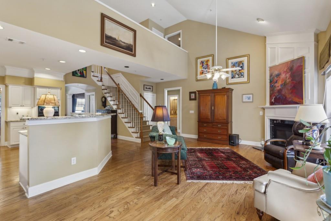
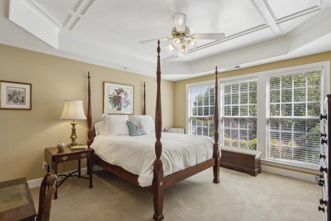
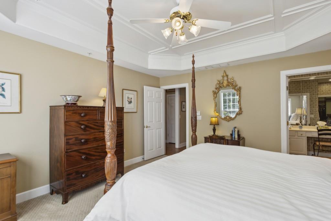
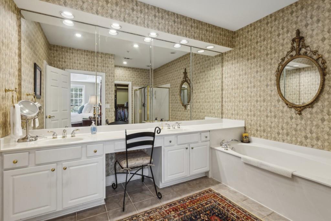
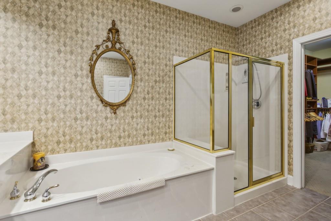
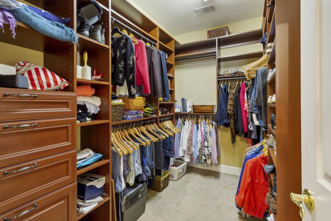
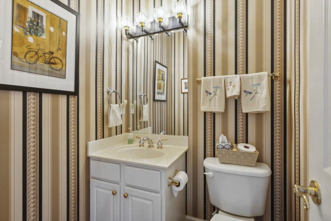
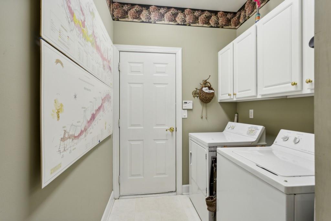
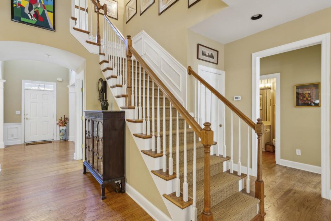
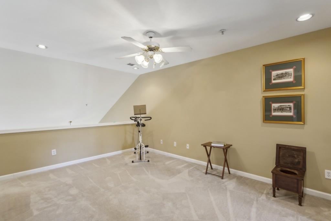
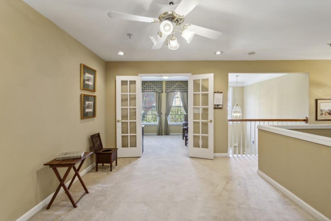
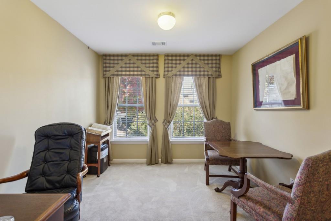
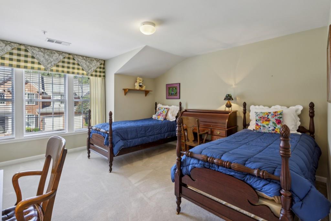
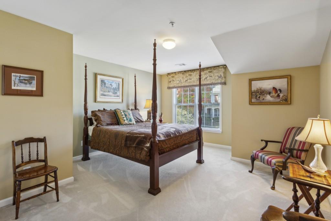
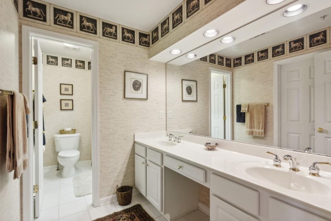
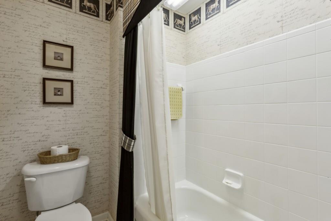
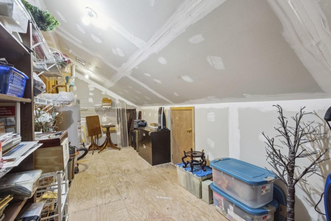
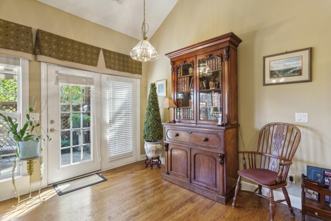
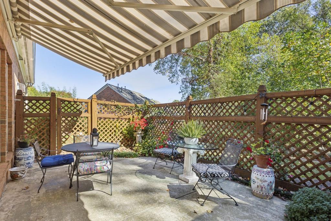
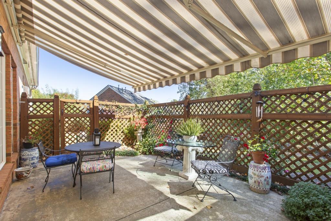
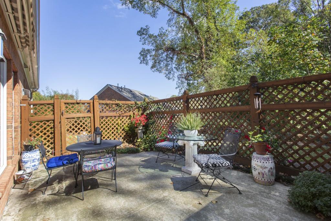
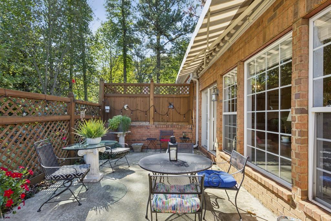
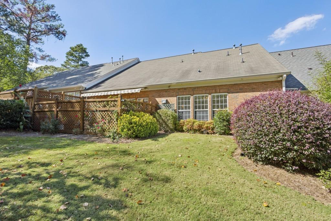
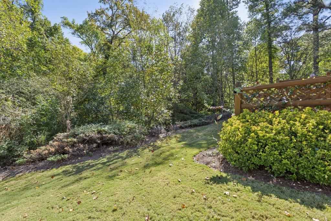
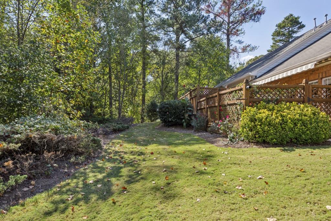
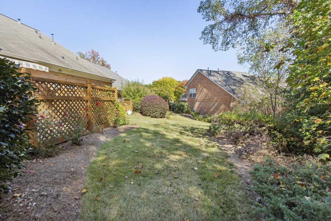
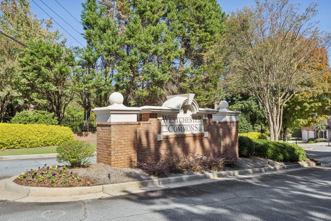
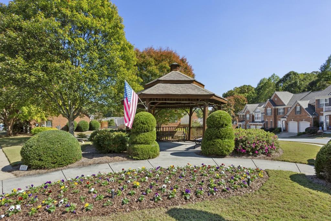
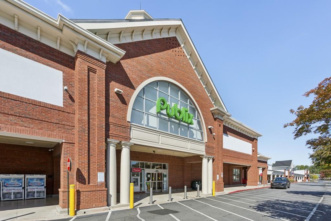
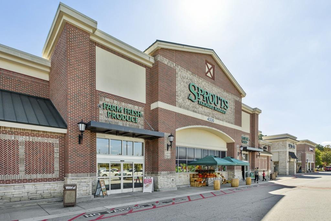
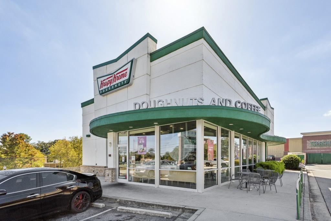
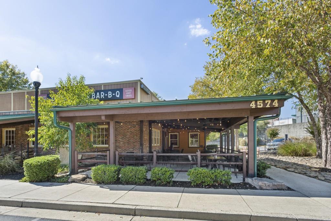
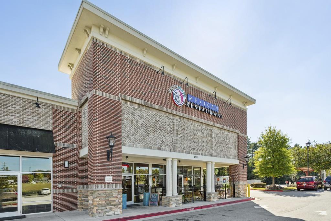
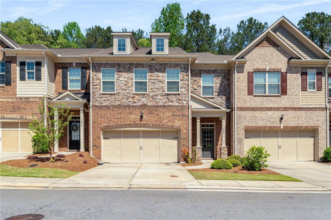
 MLS# 7371399
MLS# 7371399 