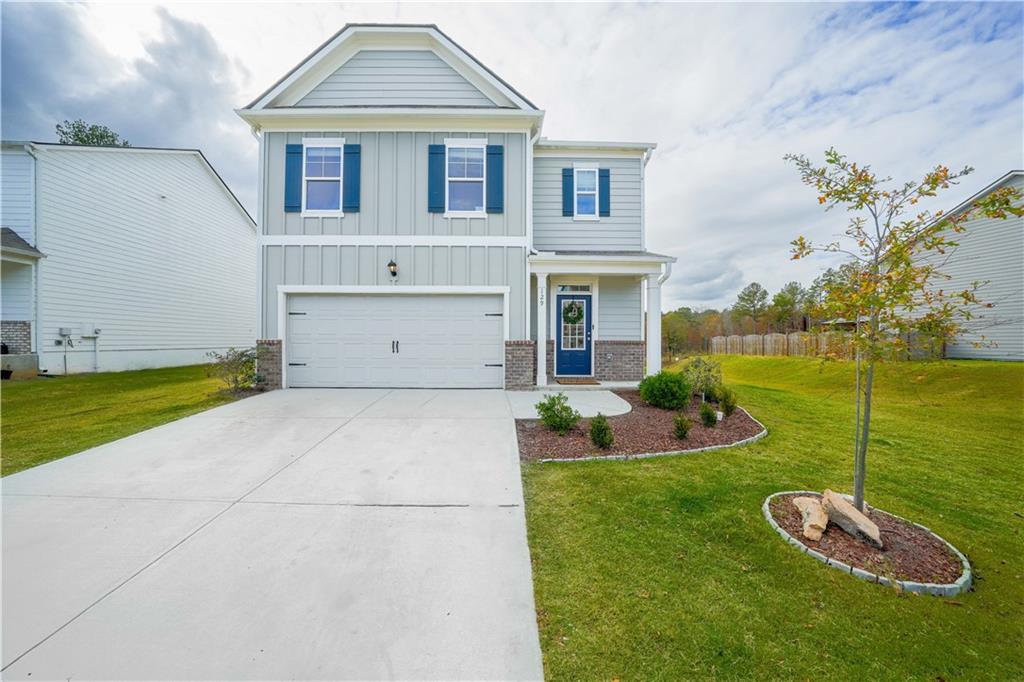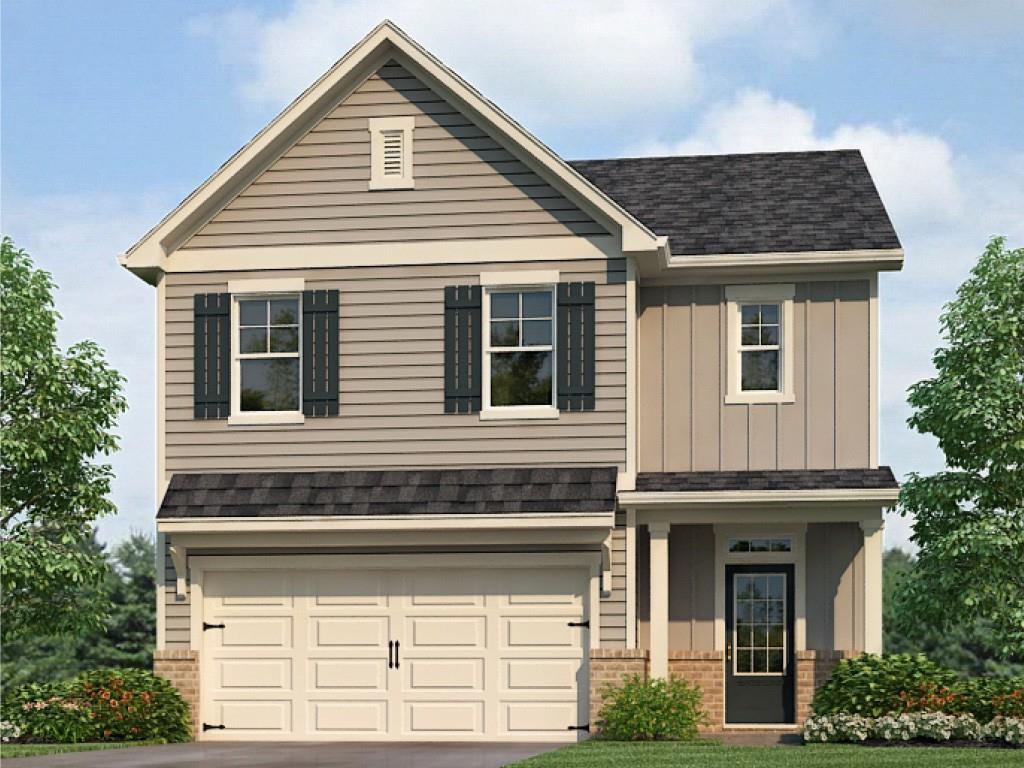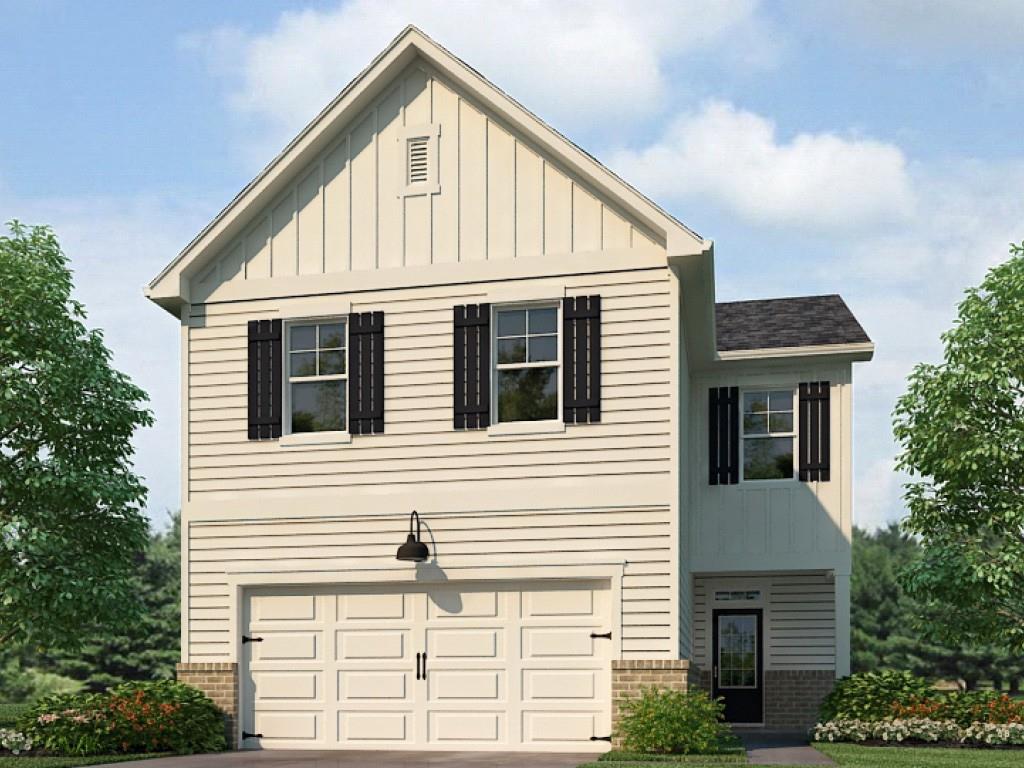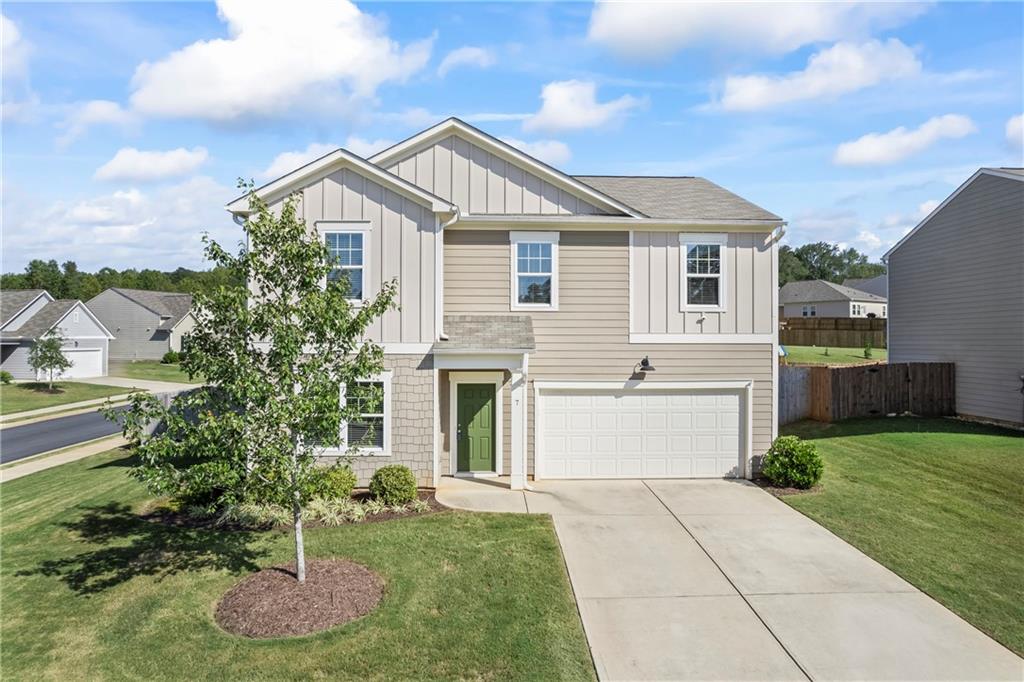3 Shelter Lane Dawsonville GA 30534, MLS# 399803940
Dawsonville, GA 30534
- 3Beds
- 2Full Baths
- 1Half Baths
- N/A SqFt
- 2024Year Built
- 0.10Acres
- MLS# 399803940
- Residential
- Single Family Residence
- Pending
- Approx Time on Market3 months, 2 days
- AreaN/A
- CountyDawson - GA
- Subdivision Enclave at Dawson Forest
Overview
THE CAMBRIDGE ~ New construction home in conveniently located community. Close to shopping, services and GA 400. Three spacious bedrooms and 2 baths on upper level. Upper and lower craftsman style open rail on stairs. LED lights in kitchen. 36 inch upper cabinets in kitchen. Kitchen and bathroom cabinets are ivory white. Kitchen counter tops are granite. Beautiful 42 inch tile shower, and fiberglass garden tub in owner's suite. Cultured marble counter tops on raised height vanities in full bathrooms. LVP wood-look flooring throughout the main level. READY FOR QUICK CLOSE WITH $20,000 INCENTIVE FOR QUALIFIED OWNER OCCUPANT BUYERS!
Association Fees / Info
Hoa Fees: 550
Hoa: Yes
Hoa Fees Frequency: Annually
Hoa Fees: 550
Community Features: Curbs, Homeowners Assoc, Near Shopping, Sidewalks, Street Lights
Hoa Fees Frequency: Annually
Bathroom Info
Halfbaths: 1
Total Baths: 3.00
Fullbaths: 2
Room Bedroom Features: Roommate Floor Plan, Other
Bedroom Info
Beds: 3
Building Info
Habitable Residence: No
Business Info
Equipment: None
Exterior Features
Fence: None
Patio and Porch: Front Porch, Patio
Exterior Features: Rain Gutters, Other
Road Surface Type: Asphalt
Pool Private: No
County: Dawson - GA
Acres: 0.10
Pool Desc: None
Fees / Restrictions
Financial
Original Price: $415,645
Owner Financing: No
Garage / Parking
Parking Features: Attached, Driveway, Garage, Garage Faces Front, Kitchen Level
Green / Env Info
Green Energy Generation: None
Handicap
Accessibility Features: None
Interior Features
Security Ftr: Carbon Monoxide Detector(s), Smoke Detector(s)
Fireplace Features: Blower Fan, Decorative, Electric, Factory Built, Family Room
Levels: Two
Appliances: Dishwasher, Disposal, Gas Range, Gas Water Heater, Microwave
Laundry Features: Electric Dryer Hookup, Laundry Room, Main Level
Interior Features: Double Vanity, Entrance Foyer, High Ceilings 9 ft Main, High Ceilings 9 ft Upper, Recessed Lighting, Tray Ceiling(s), Walk-In Closet(s)
Flooring: Carpet, Vinyl
Spa Features: None
Lot Info
Lot Size Source: Builder
Lot Features: Back Yard, Front Yard, Landscaped, Level, Rectangular Lot
Misc
Property Attached: No
Home Warranty: Yes
Open House
Other
Other Structures: None
Property Info
Construction Materials: Fiber Cement, Frame, HardiPlank Type
Year Built: 2,024
Builders Name: Piedmont Residential, LLC
Property Condition: New Construction
Roof: Composition
Property Type: Residential Detached
Style: Traditional
Rental Info
Land Lease: No
Room Info
Kitchen Features: Breakfast Bar, Cabinets White, Kitchen Island, Pantry, Stone Counters, View to Family Room
Room Master Bathroom Features: Double Vanity,Separate Tub/Shower,Soaking Tub
Room Dining Room Features: Open Concept
Special Features
Green Features: None
Special Listing Conditions: None
Special Circumstances: No disclosures from Seller
Sqft Info
Building Area Total: 2091
Building Area Source: Builder
Tax Info
Tax Parcel Letter: N/A
Unit Info
Utilities / Hvac
Cool System: Central Air, Electric, Zoned
Electric: Other
Heating: Forced Air, Natural Gas, Zoned
Utilities: Cable Available, Electricity Available, Natural Gas Available, Phone Available, Sewer Available, Underground Utilities, Water Available
Sewer: Public Sewer
Waterfront / Water
Water Body Name: None
Water Source: Public
Waterfront Features: None
Directions
GA 400 TO NORTH GEORGIA OUTLET MALL. EAST ON DAWSON FOREST DRIVE. COMMUNITY ON LEFT BEFORE GA HWY 53. MODEL HOME GPS ADDRESS: 5 BRIARWOOD DRIVE EAST, DAWSONVILLE, GA 30534.Listing Provided courtesy of Piedmont Residential Realty, Llc.
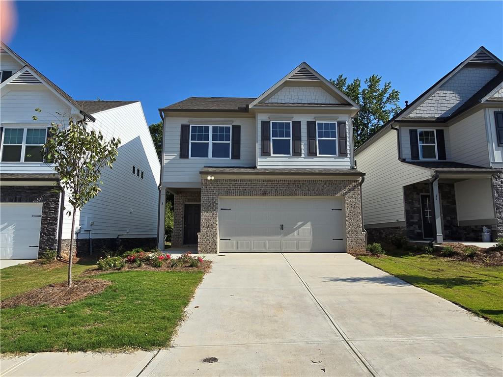
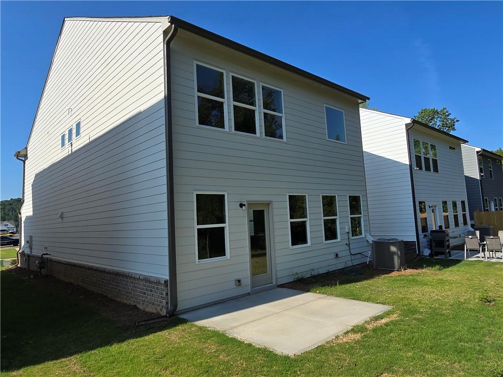
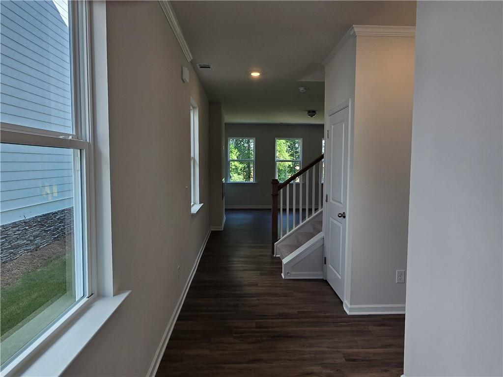
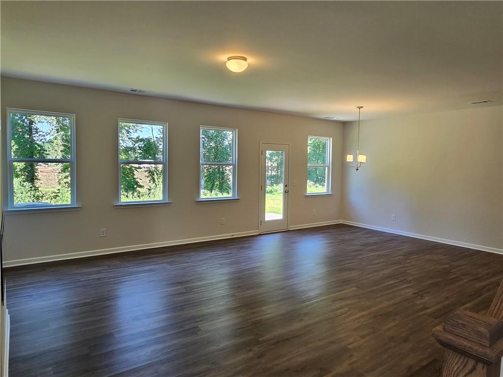
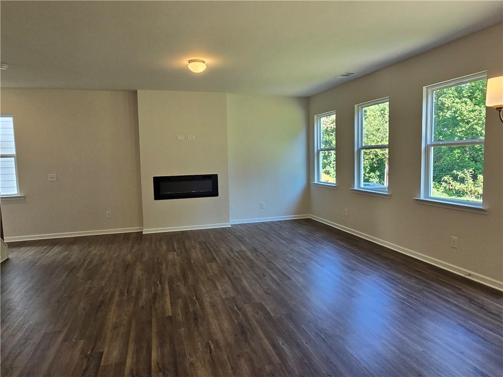
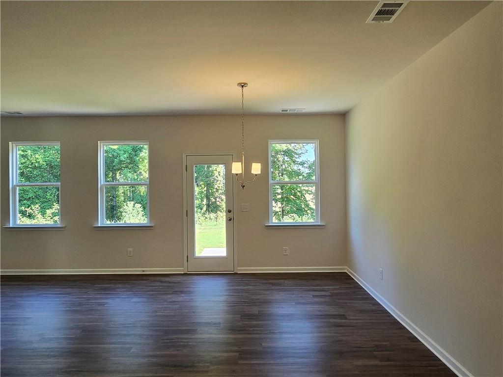
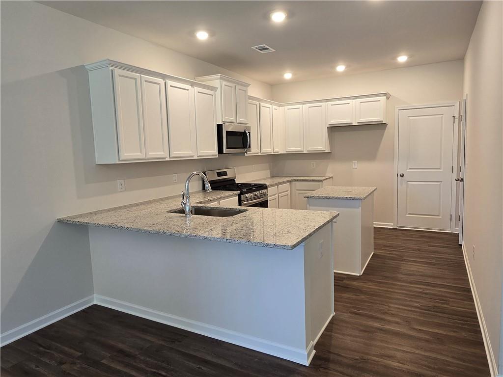
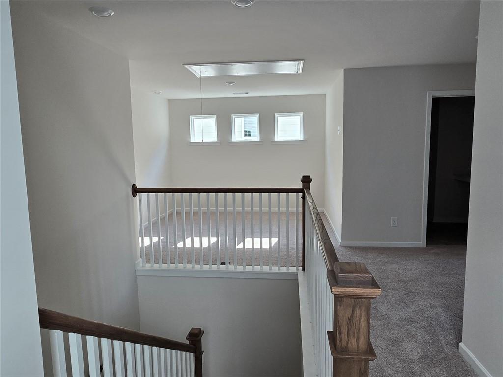
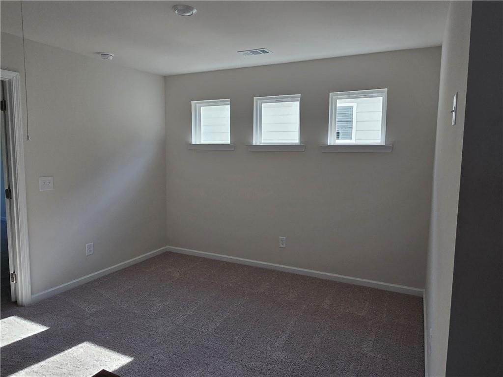
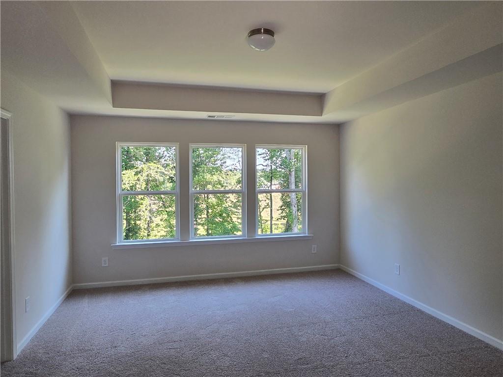
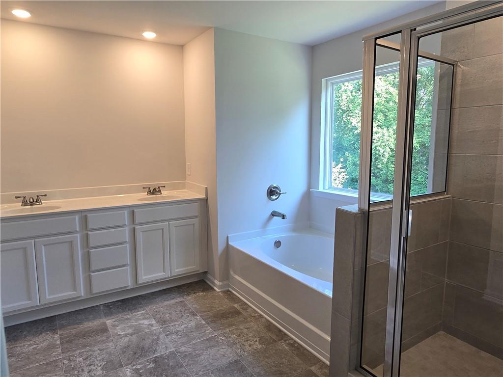
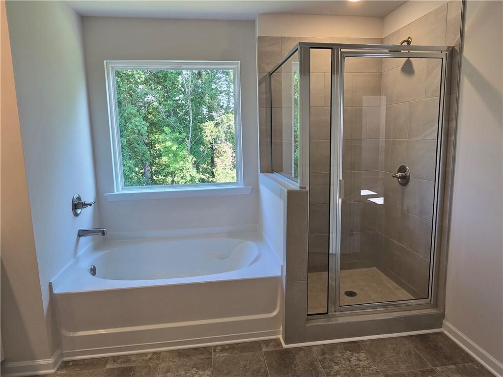
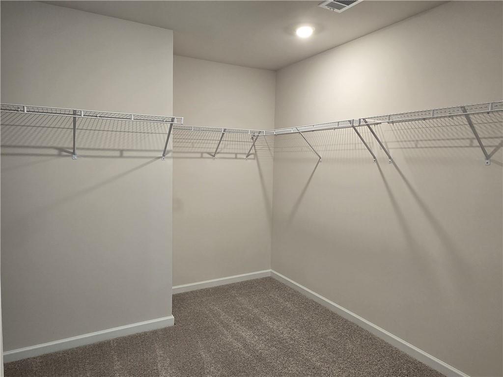
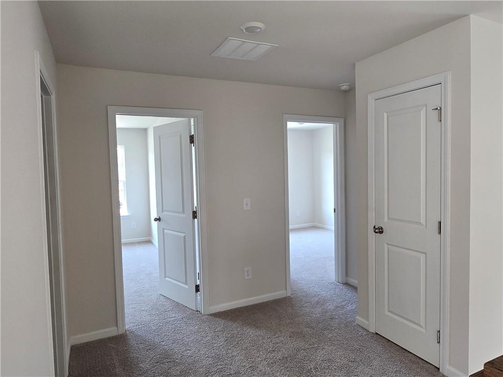
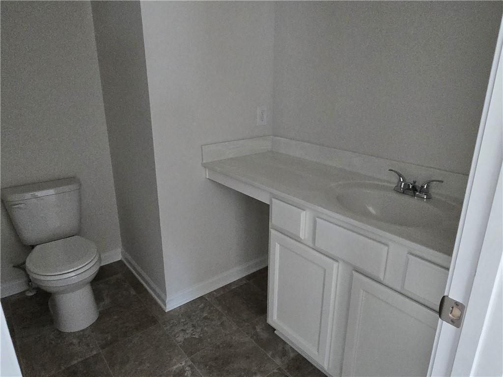
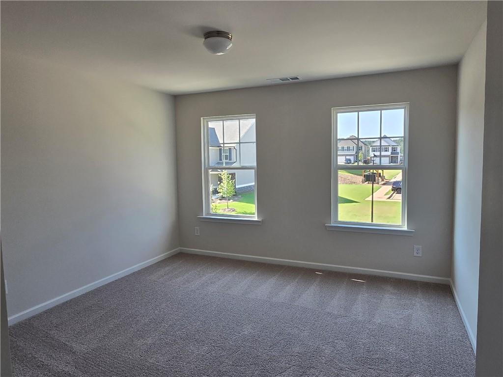
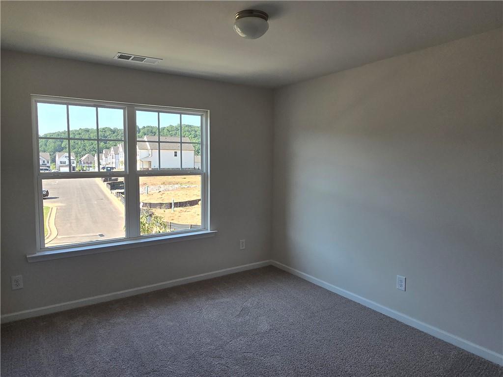
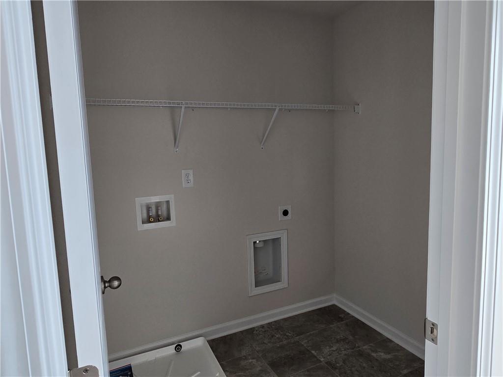
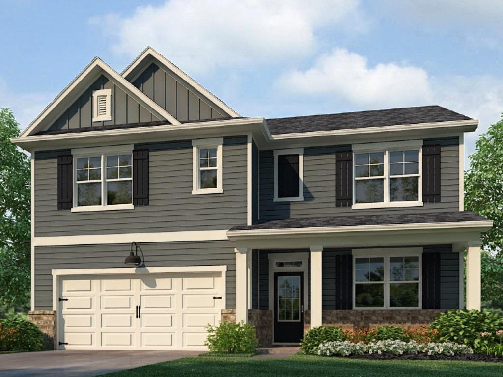
 MLS# 410997199
MLS# 410997199 