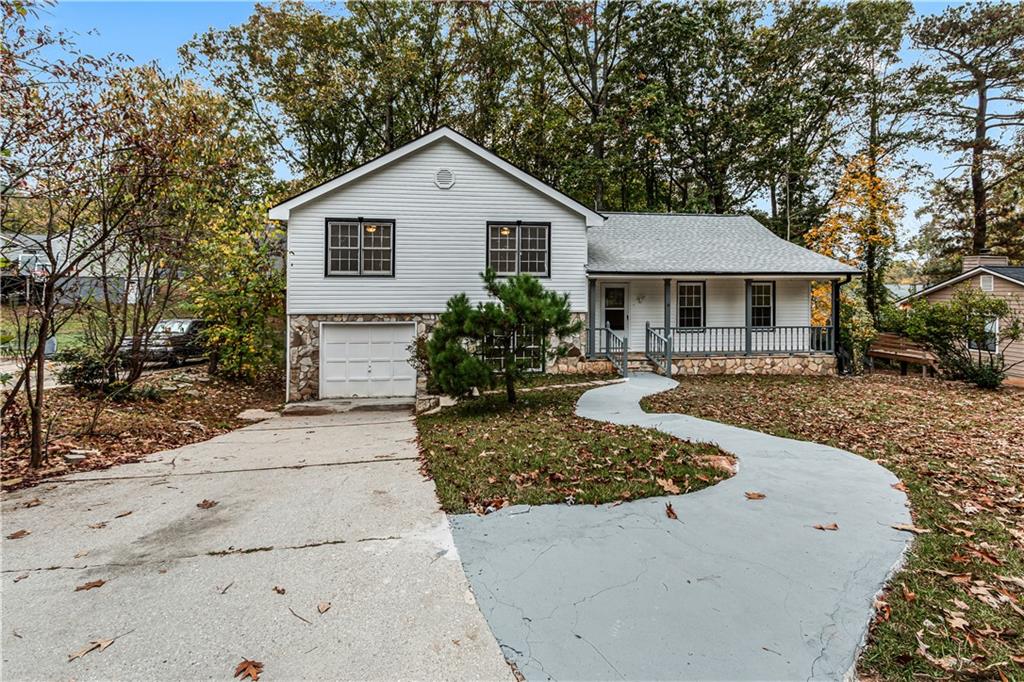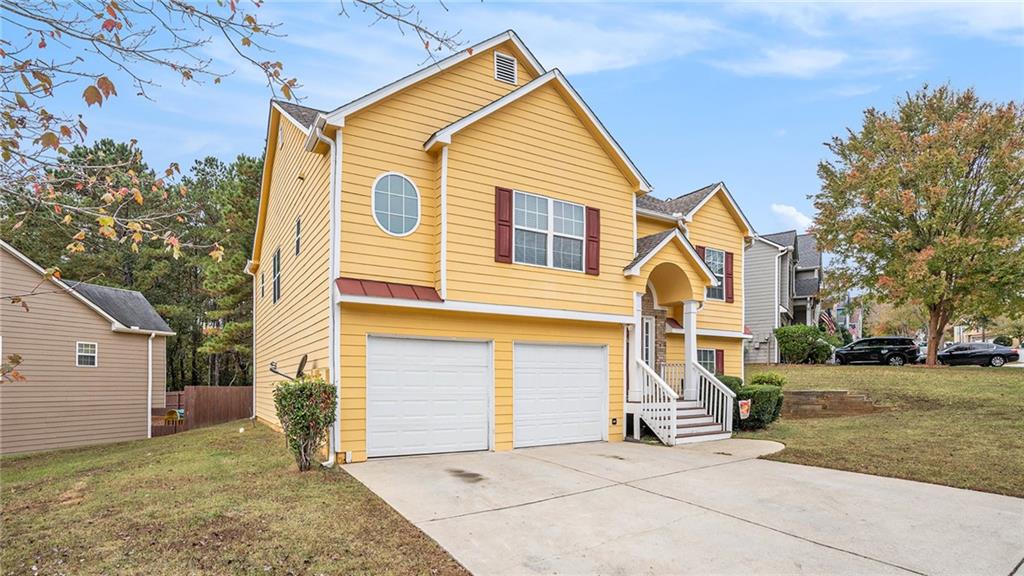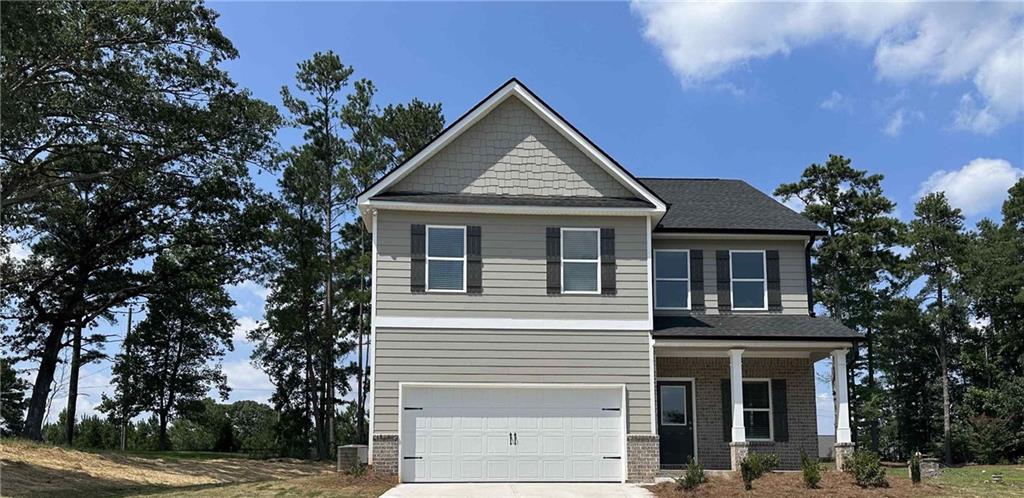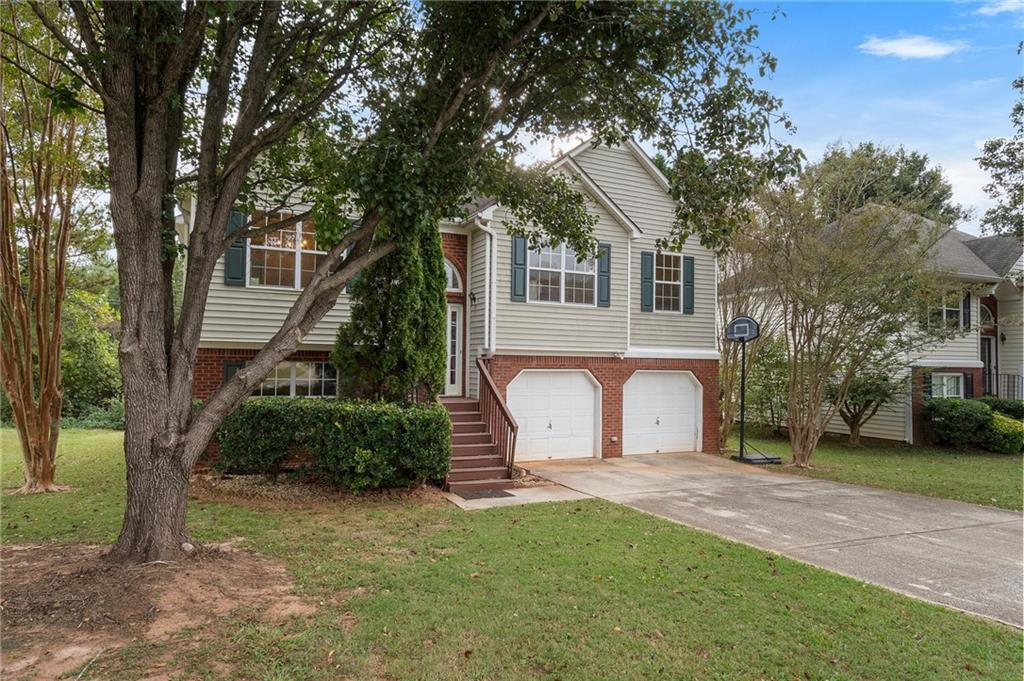3020 Ben Boulevard Austell GA 30106, MLS# 396949339
Austell, GA 30106
- 4Beds
- 3Full Baths
- N/AHalf Baths
- N/A SqFt
- 2017Year Built
- 0.15Acres
- MLS# 396949339
- Residential
- Single Family Residence
- Active
- Approx Time on Market3 months, 24 days
- AreaN/A
- CountyCobb - GA
- Subdivision Sweetwater Manor
Overview
BEAUTIFULL SPACIOUS HOME WITH 4 BEDROOMS. MASTER BEDROOM IS OVERSIZED. LG MASTER SUITE WITH DOUBLE VANITY.WONDERFUL DINING ROOM LIVING ROOM AND OPEN KITCHEN TO GREAT ROOM. CONVENIENT LAUNDRY ROOM IS UP STAIRS.OUT BACK YOU CAN SIT ON YOUR PATIO AND LISTEN TO NATURE IN YOUR WOODED BACK YARD.HOME IS CLOSE TO PARKS, SHOPPING, RESTAURANTS AND THE SILVER COMET TRAIL.
Association Fees / Info
Hoa: Yes
Hoa Fees Frequency: Annually
Hoa Fees: 450
Community Features: Homeowners Assoc, Near Beltline, Near Schools, Near Shopping, Near Trails/Greenway, Sidewalks, Street Lights
Bathroom Info
Main Bathroom Level: 1
Total Baths: 3.00
Fullbaths: 3
Room Bedroom Features: Oversized Master
Bedroom Info
Beds: 4
Building Info
Habitable Residence: Yes
Business Info
Equipment: Home Theater
Exterior Features
Fence: None
Patio and Porch: Patio
Exterior Features: Lighting
Road Surface Type: Asphalt
Pool Private: No
County: Cobb - GA
Acres: 0.15
Pool Desc: None
Fees / Restrictions
Financial
Original Price: $384,900
Owner Financing: Yes
Garage / Parking
Parking Features: Driveway, Garage, Garage Door Opener, Garage Faces Front, Kitchen Level, Level Driveway
Green / Env Info
Green Energy Generation: None
Handicap
Accessibility Features: None
Interior Features
Security Ftr: Carbon Monoxide Detector(s), Fire Alarm
Fireplace Features: Blower Fan, Electric, Factory Built, Family Room, Gas Log, Gas Starter
Levels: Two
Appliances: Dishwasher, Disposal, Gas Oven, Gas Range, Microwave, Self Cleaning Oven
Laundry Features: Laundry Room, Upper Level
Interior Features: Disappearing Attic Stairs, Double Vanity, Entrance Foyer, Tray Ceiling(s), Walk-In Closet(s)
Flooring: Carpet, Hardwood, Vinyl
Spa Features: None
Lot Info
Lot Size Source: Public Records
Lot Features: Back Yard, Front Yard, Level, Private, Wooded
Lot Size: 55X125X55X127
Misc
Property Attached: No
Home Warranty: Yes
Open House
Other
Other Structures: None
Property Info
Construction Materials: Brick Front, Cement Siding
Year Built: 2,017
Property Condition: Resale
Roof: Composition, Ridge Vents, Shingle
Property Type: Residential Detached
Style: Traditional
Rental Info
Land Lease: Yes
Room Info
Kitchen Features: Cabinets Other, Eat-in Kitchen, Pantry, View to Family Room
Room Master Bathroom Features: Double Vanity,Separate Tub/Shower,Soaking Tub
Room Dining Room Features: Seats 12+,Separate Dining Room
Special Features
Green Features: None
Special Listing Conditions: None
Special Circumstances: None
Sqft Info
Building Area Total: 2116
Building Area Source: Public Records
Tax Info
Tax Amount Annual: 3970
Tax Year: 2,023
Tax Parcel Letter: 18-0135-0-106-0
Unit Info
Utilities / Hvac
Cool System: Ceiling Fan(s), Central Air, Dual, Electric, Zoned
Electric: 110 Volts, 220 Volts
Heating: Central, Forced Air, Natural Gas
Utilities: Cable Available, Electricity Available, Natural Gas Available, Phone Available, Sewer Available, Water Available
Sewer: Public Sewer
Waterfront / Water
Water Body Name: None
Water Source: Public
Waterfront Features: None
Directions
HIGHWAY 278 TO HUMPHRIES HILL ROAD TURN LEFT ON HUMPHRIES HILL ROAD. THEN LEFT ON BONNY GLEN INTO SWEET WATER MANOR SUB. THEN RIGHT ON BEN BLVD. THEN FOLLOW TO 3020.Listing Provided courtesy of Virtual Properties Realty. Biz


 MLS# 411022489
MLS# 411022489 

