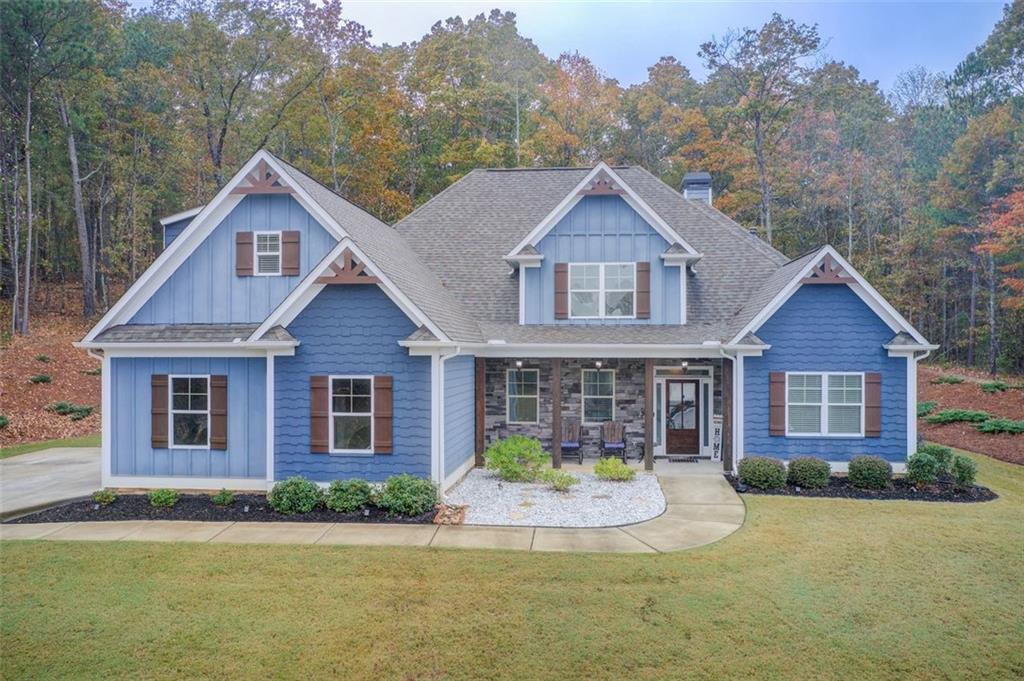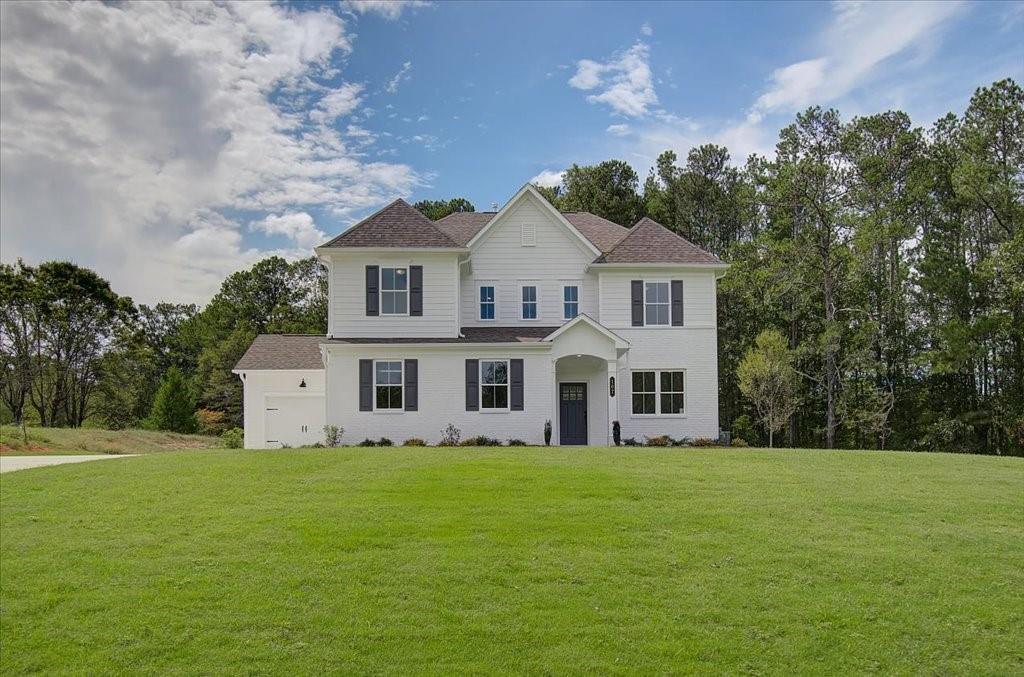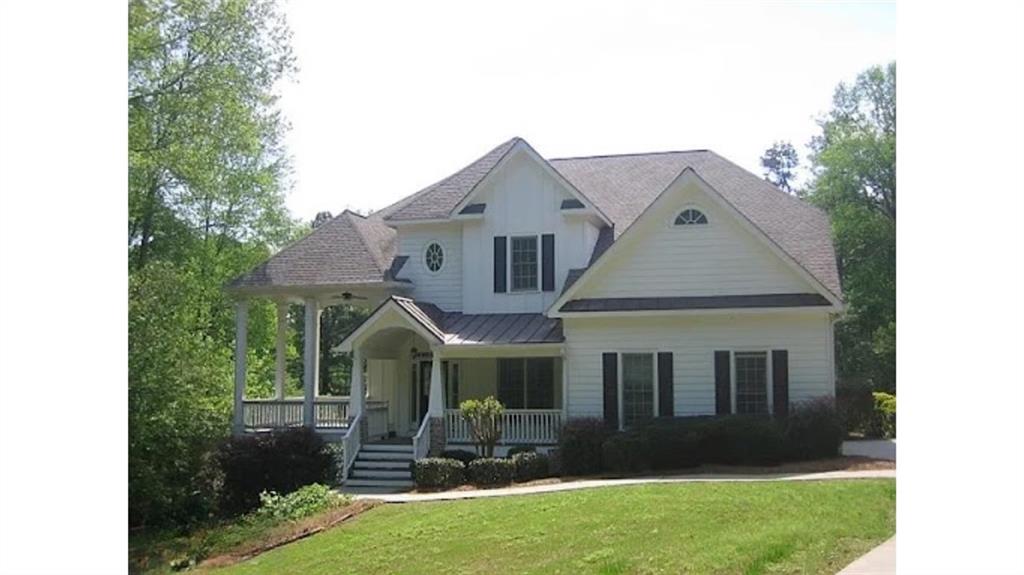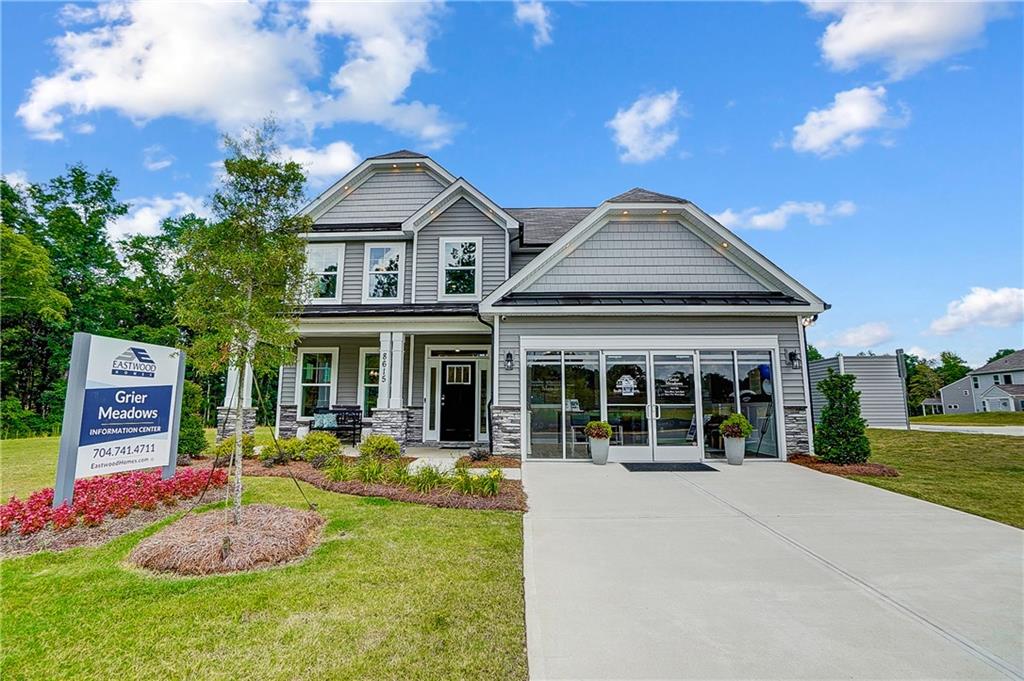303 Evie Lane Canton GA 30115, MLS# 400877302
Canton, GA 30115
- 4Beds
- 3Full Baths
- N/AHalf Baths
- N/A SqFt
- 2024Year Built
- 0.62Acres
- MLS# 400877302
- Residential
- Single Family Residence
- Active
- Approx Time on Market2 months, 23 days
- AreaN/A
- CountyCherokee - GA
- Subdivision Autumn Brook
Overview
New Construction on a full Basement will be ready to go January 2025! This popular Floorplan is sure to please with its vaulted family room with cozy fireplace. The open kitchen looks into the family room across a large island so you can always be a part of the action while meal prepping. There is a flex space that would make a great office, library, or even a playroom. The Owner's suite is located on the main floor, tucked away from the secondary bedrooms, making it a private retreat. The owner's bath is fully appointed with soaking tub, separate shower, and his/her closets. The secondary bedrooms share a hall bathroom. The upper-level features an additional bedroom, full bath, and a bonus room, a perfect space for a teen or guest suite. Autumn Brook is conveniently located near shopping, restaurants, and easy access to I-575.
Association Fees / Info
Hoa: No
Community Features: Street Lights
Bathroom Info
Main Bathroom Level: 2
Total Baths: 3.00
Fullbaths: 3
Room Bedroom Features: Master on Main
Bedroom Info
Beds: 4
Building Info
Habitable Residence: No
Business Info
Equipment: None
Exterior Features
Fence: None
Patio and Porch: Covered, Deck, Front Porch
Exterior Features: Private Yard, Rain Gutters
Road Surface Type: Paved
Pool Private: No
County: Cherokee - GA
Acres: 0.62
Pool Desc: None
Fees / Restrictions
Financial
Original Price: $725,000
Owner Financing: No
Garage / Parking
Parking Features: Attached, Driveway, Garage
Green / Env Info
Green Energy Generation: None
Handicap
Accessibility Features: None
Interior Features
Security Ftr: Smoke Detector(s)
Fireplace Features: Family Room
Levels: One and One Half
Appliances: Dishwasher, Gas Range, Microwave
Laundry Features: Laundry Room, Main Level
Interior Features: Double Vanity, Entrance Foyer, High Speed Internet, His and Hers Closets, Walk-In Closet(s)
Flooring: Carpet, Ceramic Tile
Spa Features: None
Lot Info
Lot Size Source: Public Records
Lot Features: Back Yard, Front Yard, Landscaped
Lot Size: x
Misc
Property Attached: No
Home Warranty: Yes
Open House
Other
Other Structures: None
Property Info
Construction Materials: Frame, HardiPlank Type
Year Built: 2,024
Property Condition: New Construction
Roof: Shingle
Property Type: Residential Detached
Style: Craftsman
Rental Info
Land Lease: No
Room Info
Kitchen Features: Breakfast Bar, Kitchen Island, Pantry, Stone Counters, View to Family Room
Room Master Bathroom Features: Double Vanity,Separate Tub/Shower,Soaking Tub
Room Dining Room Features: Separate Dining Room
Special Features
Green Features: Thermostat
Special Listing Conditions: None
Special Circumstances: None
Sqft Info
Building Area Total: 2939
Building Area Source: Builder
Tax Info
Tax Amount Annual: 624
Tax Year: 2,023
Tax Parcel Letter: 14N29D-00000-002-000
Unit Info
Utilities / Hvac
Cool System: Central Air
Electric: 110 Volts, 220 Volts
Heating: Forced Air, Natural Gas
Utilities: Cable Available, Electricity Available, Natural Gas Available, Phone Available, Water Available
Sewer: Septic Tank
Waterfront / Water
Water Body Name: None
Water Source: Private
Waterfront Features: None
Directions
575 to Exit 19 to Highway 20 East. Go approximately one mile. Turn right into the Autumn Brook Community. Turn left on Evie lane.Listing Provided courtesy of Atlanta Communities
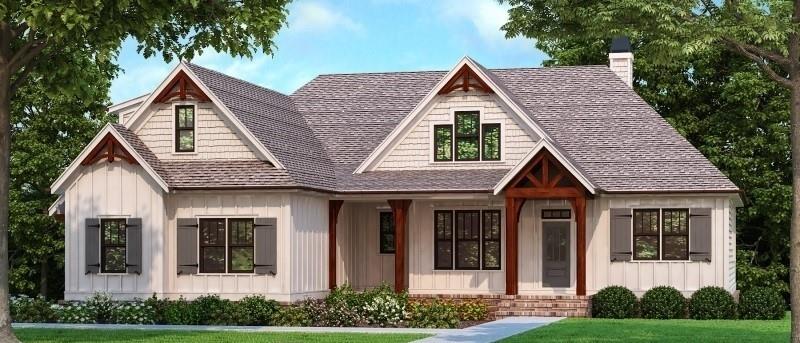
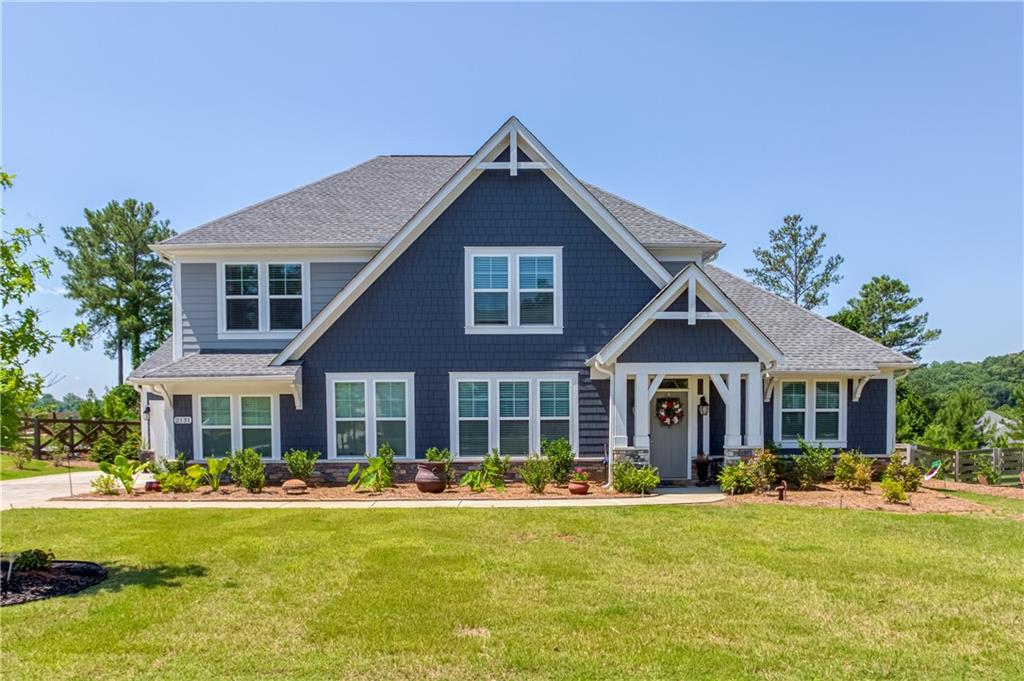
 MLS# 7339102
MLS# 7339102 