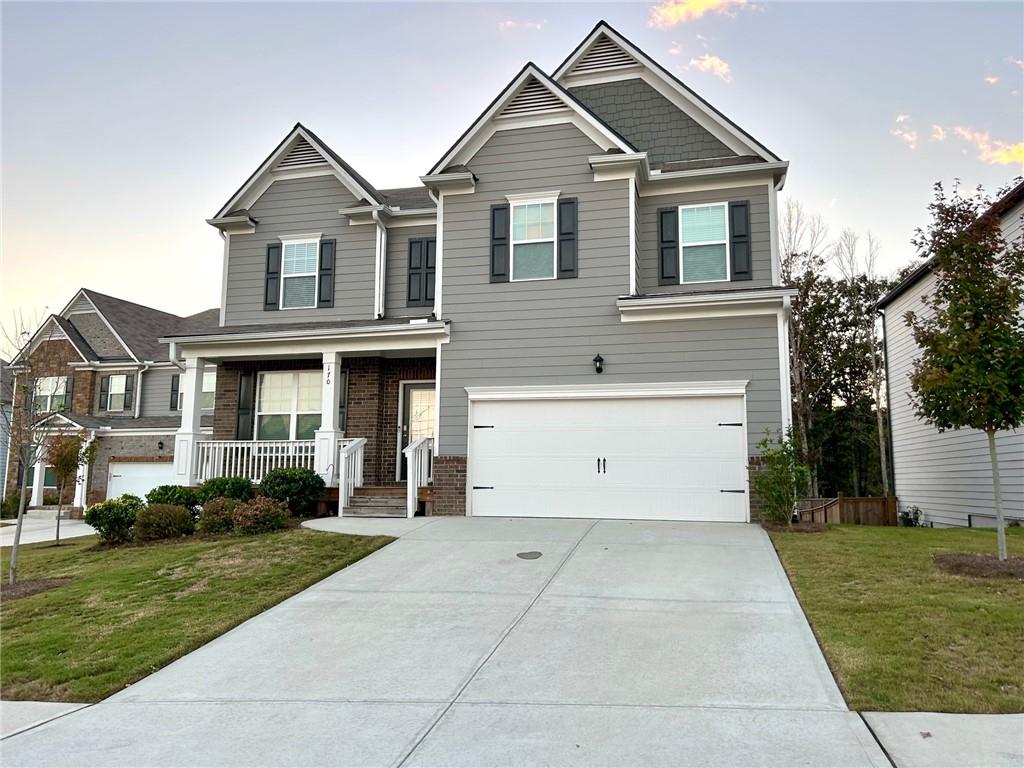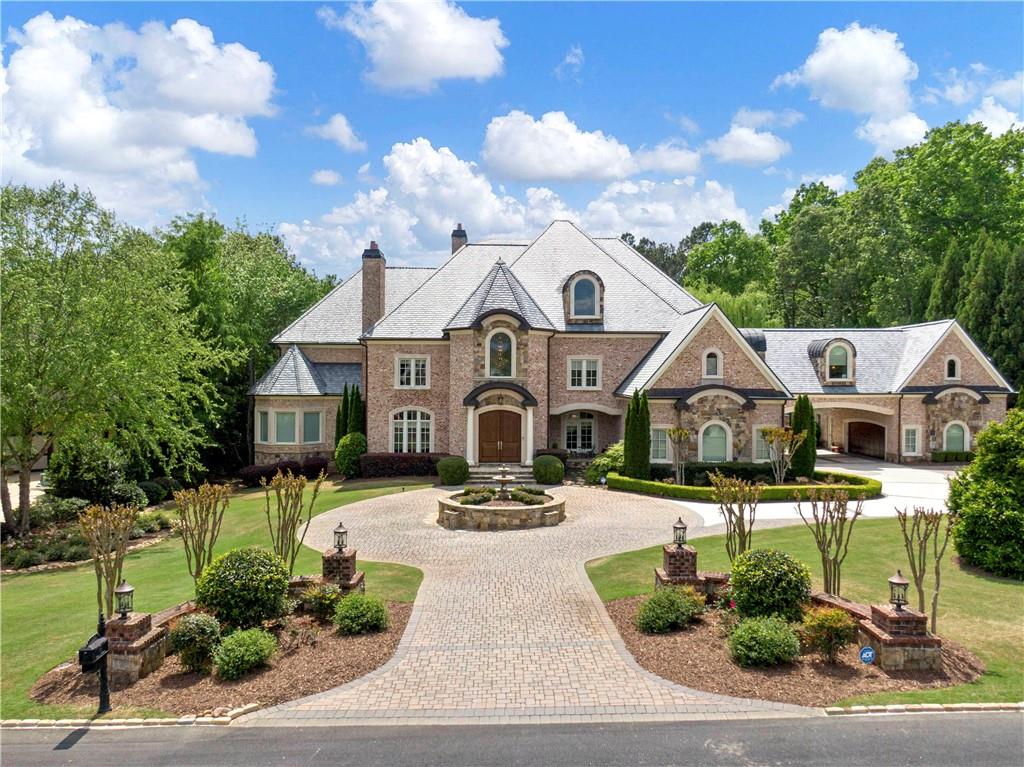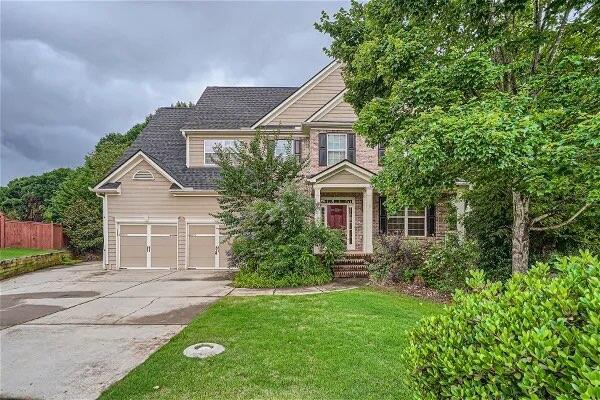311 Hellen Valley Drive Braselton GA 30517, MLS# 397926637
Braselton, GA 30517
- 5Beds
- 3Full Baths
- 1Half Baths
- N/A SqFt
- 2023Year Built
- 0.30Acres
- MLS# 397926637
- Rental
- Single Family Residence
- Active
- Approx Time on Market3 months, 16 days
- AreaN/A
- CountyJackson - GA
- Subdivision HELLEN VALLEY
Overview
Amazing home with 5 bedrooms and 3.5 baths, the biggest floor plan in the community! This house has got everything you need, crown moldings, hardwood floor on main, granite countertops, huge island, stainless steel appliances, a flat backyard with trees/creek view! The second floor features a oversized master suite with double vanity, a separate shower, a soaking tub, and 4 other bedrooms. The community is conveniently located close to I-85, hospitals, Chateau Elan Winery, Mall of Georgia, Costco, shopping centers, and restaurants.
Association Fees / Info
Hoa: No
Community Features: Clubhouse, Homeowners Assoc, Near Schools, Near Shopping, Near Trails/Greenway, Pool, Sidewalks, Street Lights
Pets Allowed: Call
Bathroom Info
Halfbaths: 1
Total Baths: 4.00
Fullbaths: 3
Room Bedroom Features: Oversized Master, Split Bedroom Plan
Bedroom Info
Beds: 5
Building Info
Habitable Residence: No
Business Info
Equipment: None
Exterior Features
Fence: None
Patio and Porch: Front Porch, Patio
Exterior Features: Lighting
Road Surface Type: Asphalt
Pool Private: No
County: Jackson - GA
Acres: 0.30
Pool Desc: None
Fees / Restrictions
Financial
Original Price: $2,500
Owner Financing: No
Garage / Parking
Parking Features: Garage, Garage Door Opener, Garage Faces Front
Green / Env Info
Handicap
Accessibility Features: Accessible Doors, Accessible Electrical and Environmental Controls, Accessible Entrance, Accessible Full Bath, Accessible Hallway(s), Accessible Kitchen, Accessible Kitchen Appliances
Interior Features
Security Ftr: Carbon Monoxide Detector(s), Open Access
Fireplace Features: Circulating, Factory Built, Family Room, Gas Log, Gas Starter, Glass Doors
Levels: Two
Appliances: Dishwasher, Disposal, Gas Range, Microwave, Refrigerator, Self Cleaning Oven
Laundry Features: Laundry Room, Upper Level
Interior Features: Crown Molding, Disappearing Attic Stairs, Double Vanity, Entrance Foyer, High Ceilings 9 ft Main, High Speed Internet, Tray Ceiling(s), Walk-In Closet(s)
Flooring: Carpet, Ceramic Tile, Hardwood
Spa Features: None
Lot Info
Lot Size Source: Builder
Lot Features: Back Yard, Front Yard, Landscaped
Misc
Property Attached: No
Home Warranty: No
Other
Other Structures: None
Property Info
Construction Materials: Brick Front, Cement Siding, Stone
Year Built: 2,023
Date Available: 2024-07-29T00:00:00
Furnished: Unfu
Roof: Shingle
Property Type: Residential Lease
Style: Craftsman, Traditional
Rental Info
Land Lease: No
Expense Tenant: All Utilities, Cable TV, Electricity, Gas, Grounds Care, Pest Control, Security, Telephone, Trash Collection, Water
Lease Term: 12 Months
Room Info
Kitchen Features: Breakfast Bar, Cabinets Stain, Kitchen Island, Pantry, Pantry Walk-In, Solid Surface Counters, View to Family Room
Room Master Bathroom Features: Double Vanity,Separate Tub/Shower,Soaking Tub
Room Dining Room Features: Separate Dining Room
Sqft Info
Building Area Total: 2562
Building Area Source: Builder
Tax Info
Tax Parcel Letter: 117D-020
Unit Info
Utilities / Hvac
Cool System: Ceiling Fan(s), Central Air, Zoned
Heating: Heat Pump, Zoned
Utilities: Cable Available, Electricity Available, Natural Gas Available, Underground Utilities, Water Available
Waterfront / Water
Water Body Name: None
Waterfront Features: None
Directions
GPSListing Provided courtesy of Virtual Properties Realty.net, Llc.
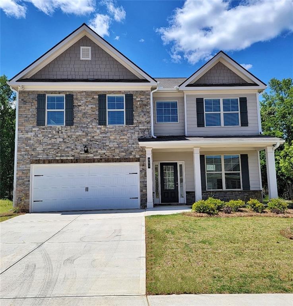
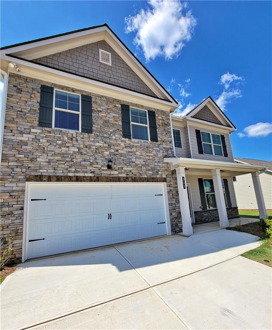
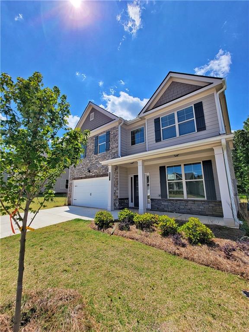
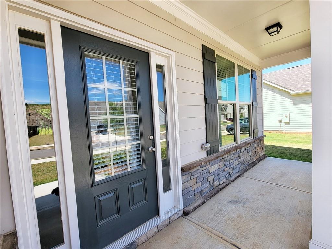
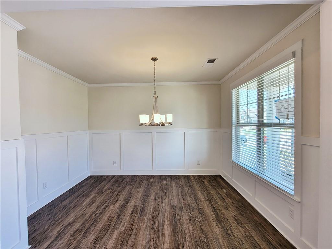
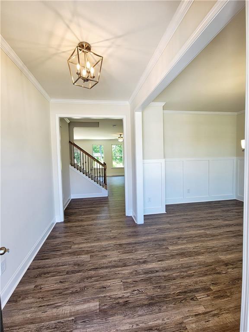
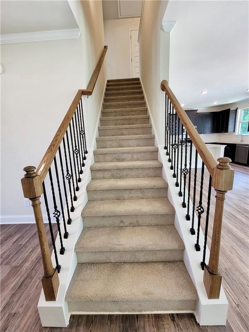
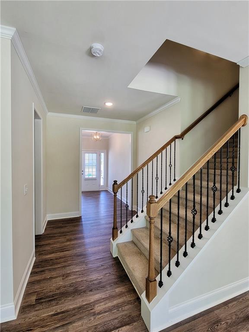
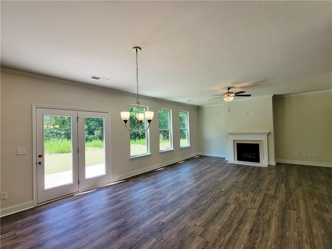
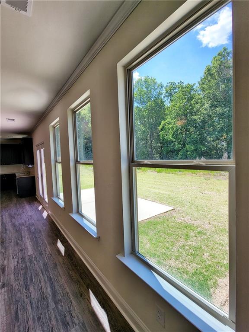
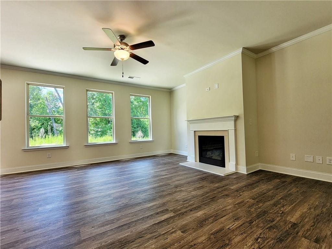
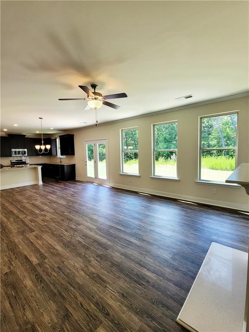
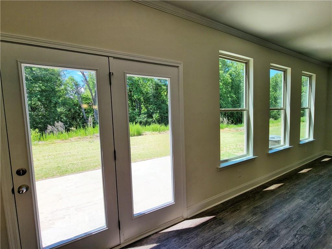
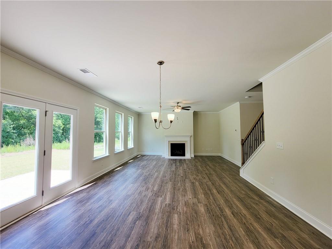
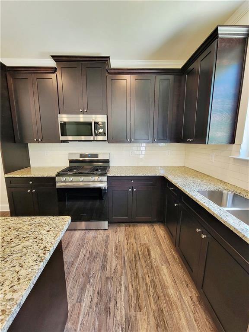
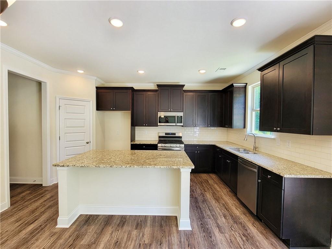
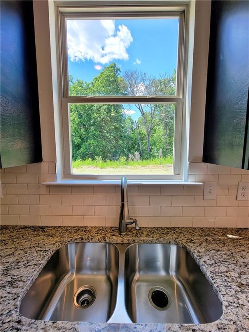
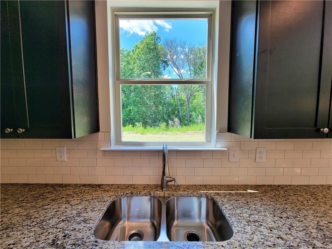
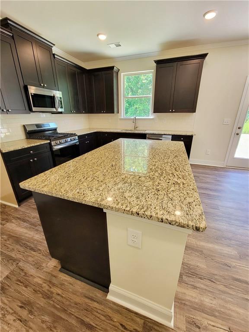
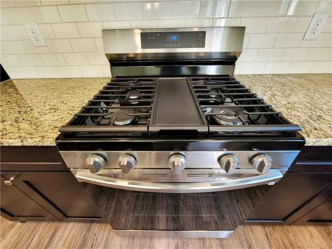
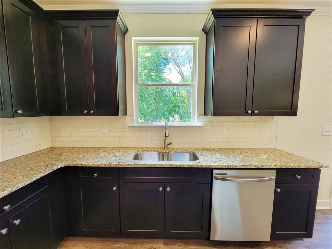
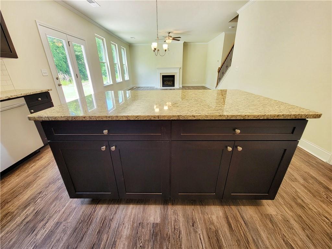
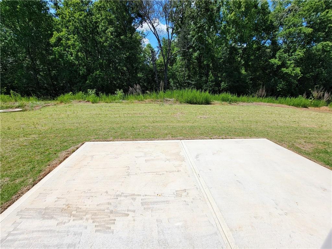
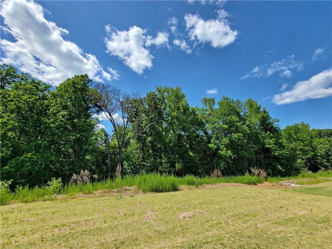
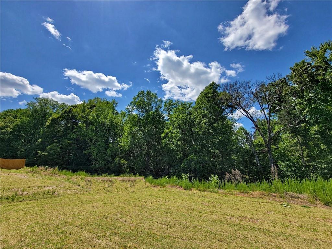
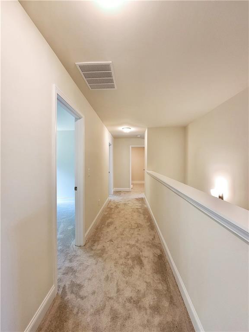
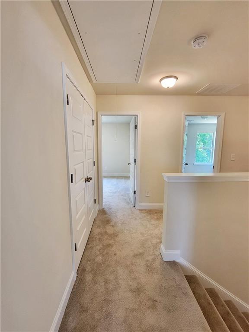
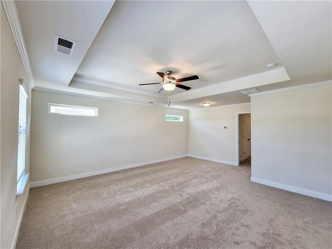
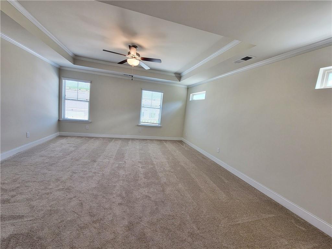
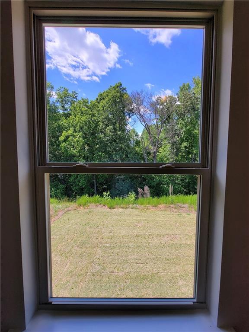
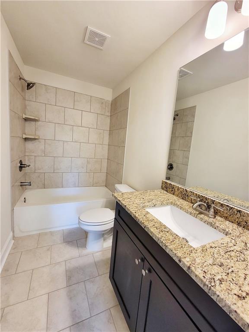
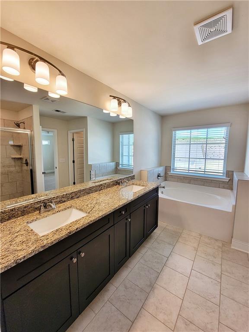
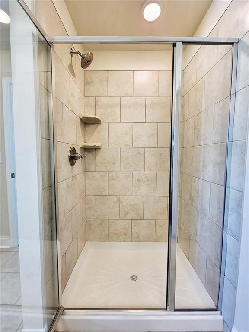
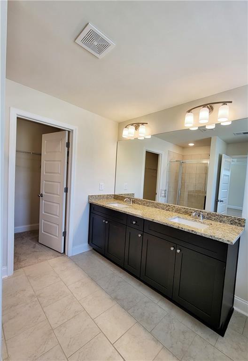
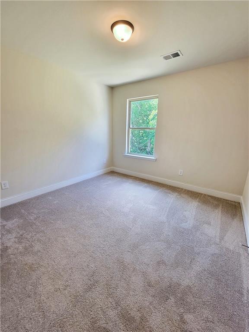
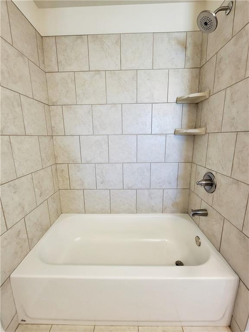
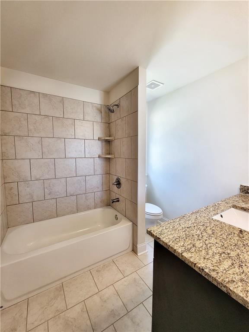
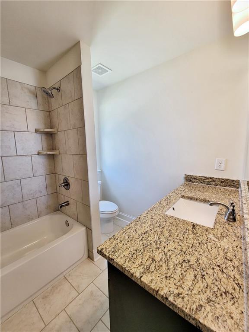
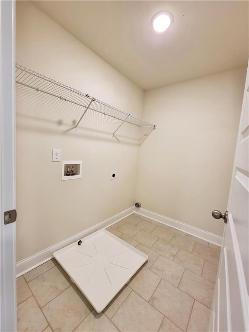
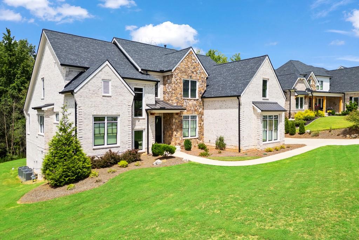
 MLS# 409705559
MLS# 409705559 