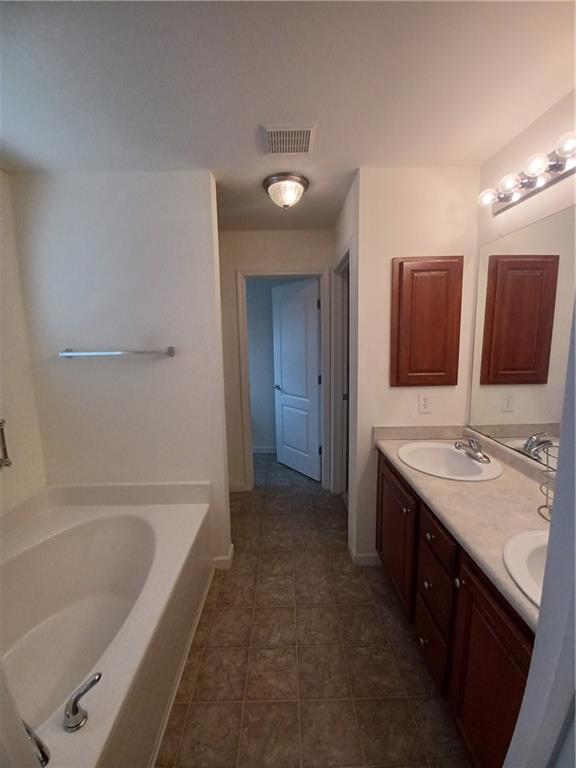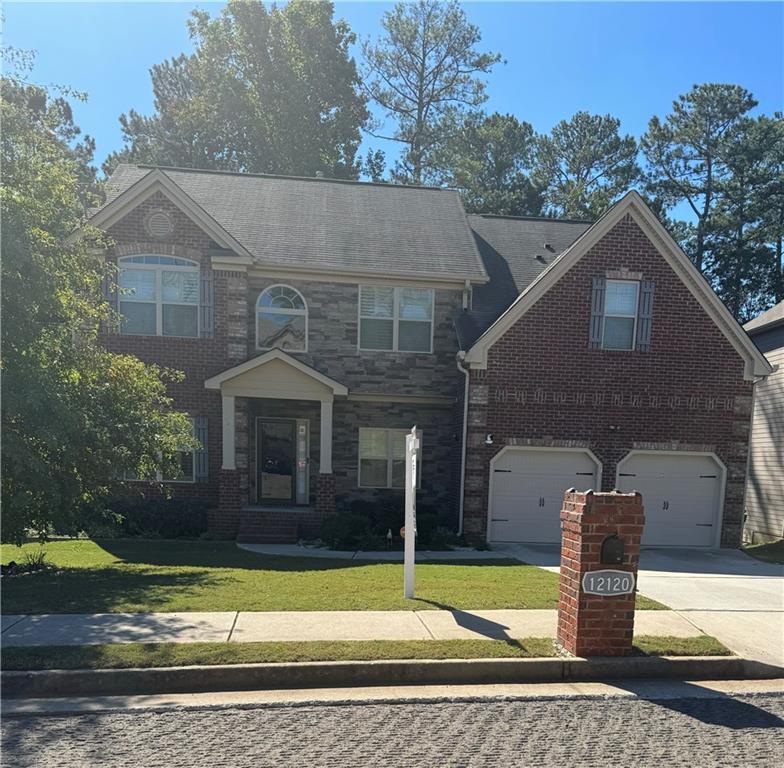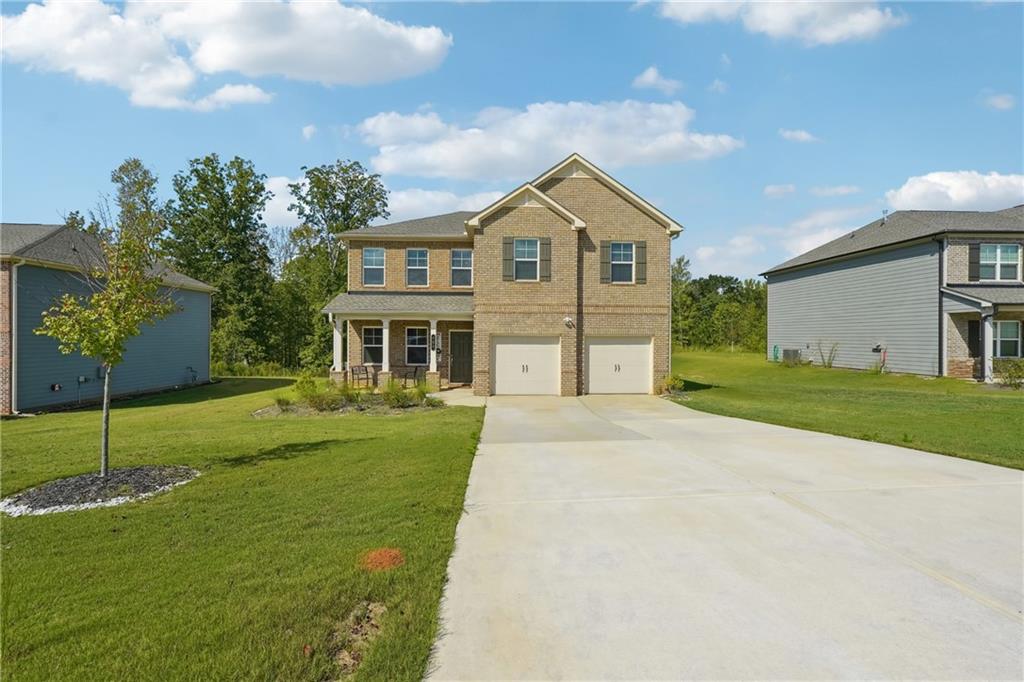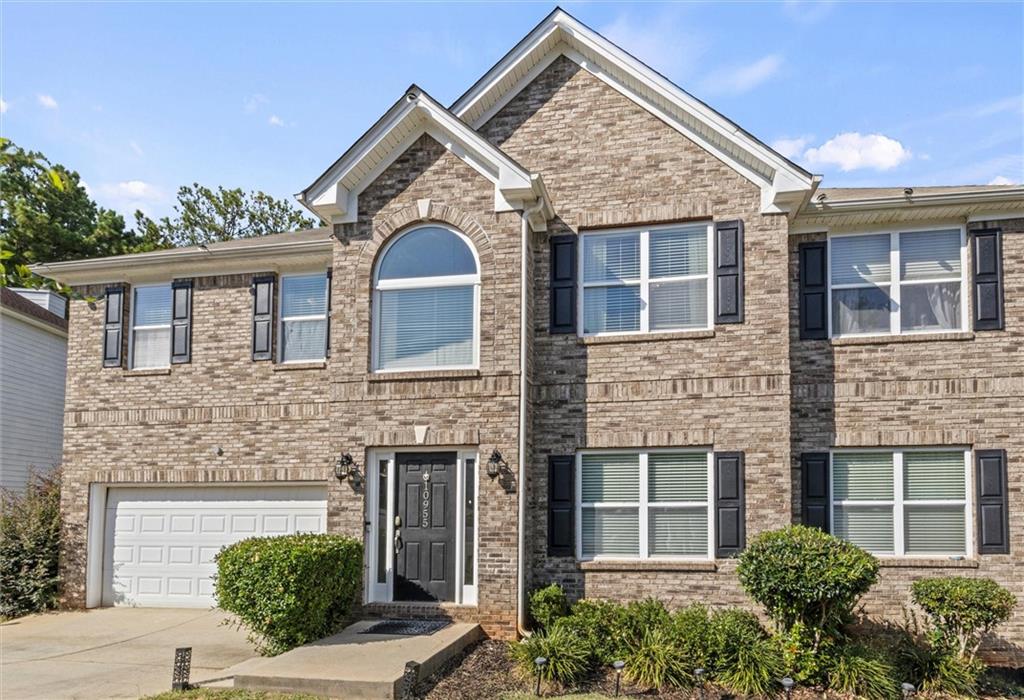320 Denton Way Hampton GA 30228, MLS# 397834321
Hampton, GA 30228
- 5Beds
- 3Full Baths
- N/AHalf Baths
- N/A SqFt
- 2022Year Built
- 0.17Acres
- MLS# 397834321
- Residential
- Single Family Residence
- Active
- Approx Time on Market3 months, 4 days
- AreaN/A
- CountyHenry - GA
- Subdivision North Hampton Crossing
Overview
Welcome to this exquisite ABIGAIL II: 5-bedroom, 3-bathroom single-family home offering 3,338 square feet of refined living space. Perfectly blending luxury and elegance. Key Features: Spacious Living Areas: Bright, open-concept spaces ideal for both entertaining and everyday comfort. Modern Kitchen: Fully equipped with high-end appliances, ample cabinetry, and a large island for meal prep and gatherings. Elegant Master Suite: A tranquil retreat with a spa-like ensuite bathroom and spacious walk-in closet. Four Additional Bedrooms: Versatile spaces perfect for family, guests, or a home office. Low-Maintenance Yard: Beautiful and private fenced backyard, requiring minimal upkeep so you can enjoy more free time. Experience the perfect blend of spacious, single-family living with the convenience of a low-maintenance lifestyle. Schedule a viewing today and make this exceptional property your new home!
Association Fees / Info
Hoa: Yes
Hoa Fees Frequency: Annually
Hoa Fees: 300
Community Features: None
Hoa Fees Frequency: Annually
Bathroom Info
Main Bathroom Level: 1
Total Baths: 3.00
Fullbaths: 3
Room Bedroom Features: Other
Bedroom Info
Beds: 5
Building Info
Habitable Residence: No
Business Info
Equipment: None
Exterior Features
Fence: Back Yard, Fenced, Privacy
Patio and Porch: None
Exterior Features: Private Yard
Road Surface Type: Asphalt
Pool Private: No
County: Henry - GA
Acres: 0.17
Pool Desc: None
Fees / Restrictions
Financial
Original Price: $445,000
Owner Financing: No
Garage / Parking
Parking Features: Garage, Garage Door Opener, Garage Faces Front
Green / Env Info
Green Energy Generation: None
Handicap
Accessibility Features: None
Interior Features
Security Ftr: Carbon Monoxide Detector(s), Fire Alarm
Fireplace Features: Electric
Levels: Two
Appliances: Dishwasher, Disposal, Electric Oven
Laundry Features: In Hall
Interior Features: Other
Flooring: Carpet, Other
Spa Features: None
Lot Info
Lot Size Source: Public Records
Lot Features: Back Yard, Level, Private
Lot Size: x
Misc
Property Attached: No
Home Warranty: No
Open House
Other
Other Structures: None
Property Info
Construction Materials: Brick 4 Sides
Year Built: 2,022
Property Condition: Resale
Roof: Asbestos Shingle
Property Type: Residential Detached
Style: Traditional
Rental Info
Land Lease: No
Room Info
Kitchen Features: Breakfast Bar, Cabinets Other, Cabinets White, Eat-in Kitchen, Pantry Walk-In
Room Master Bathroom Features: Double Vanity,Separate Tub/Shower
Room Dining Room Features: Great Room,Separate Dining Room
Special Features
Green Features: None
Special Listing Conditions: None
Special Circumstances: None
Sqft Info
Building Area Total: 3338
Building Area Source: Public Records
Tax Info
Tax Amount Annual: 6481
Tax Year: 2,023
Tax Parcel Letter: 021G01050000
Unit Info
Utilities / Hvac
Cool System: Central Air
Electric: None
Heating: Central
Utilities: Cable Available, Electricity Available, Phone Available, Sewer Available, Underground Utilities, Water Available
Sewer: Public Sewer
Waterfront / Water
Water Body Name: None
Water Source: Public
Waterfront Features: None
Directions
Gps FriendlyListing Provided courtesy of Joe Stockdale Real Estate, Llc
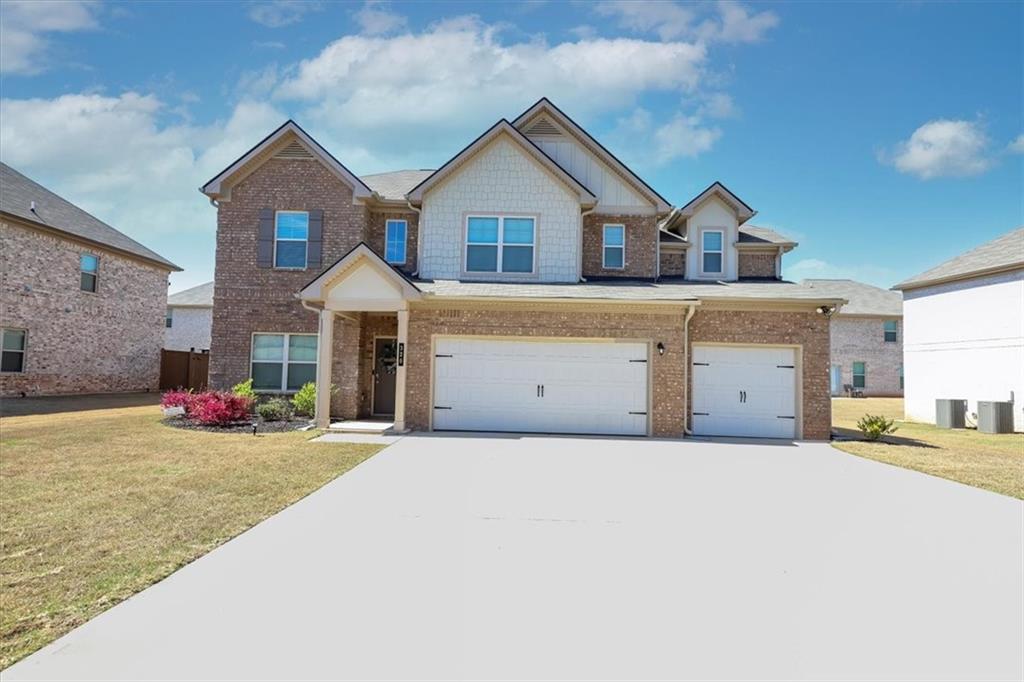
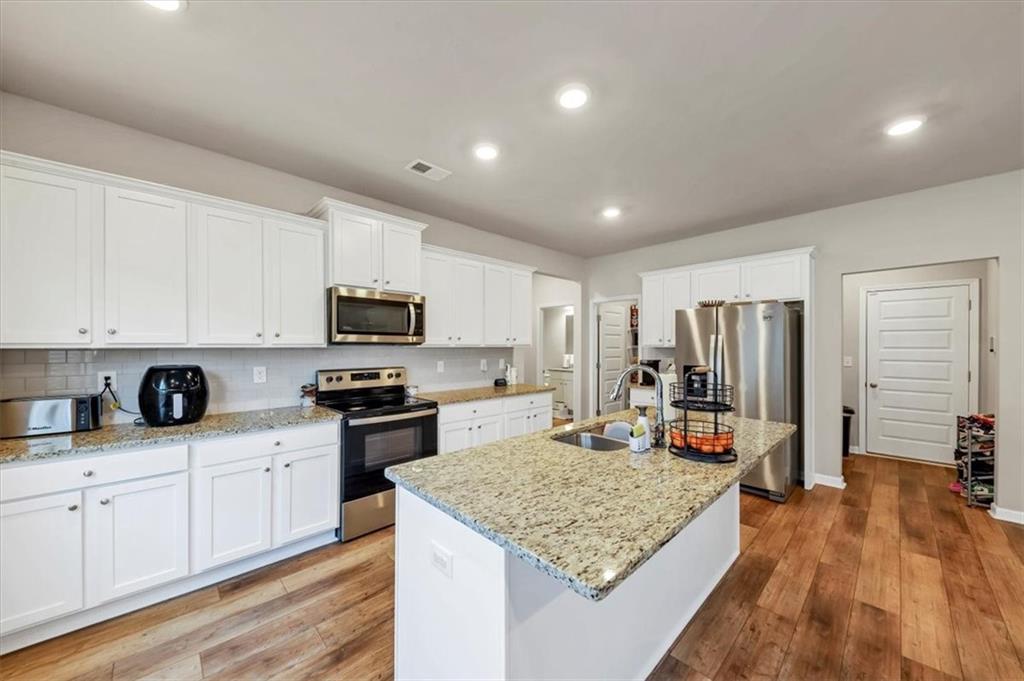
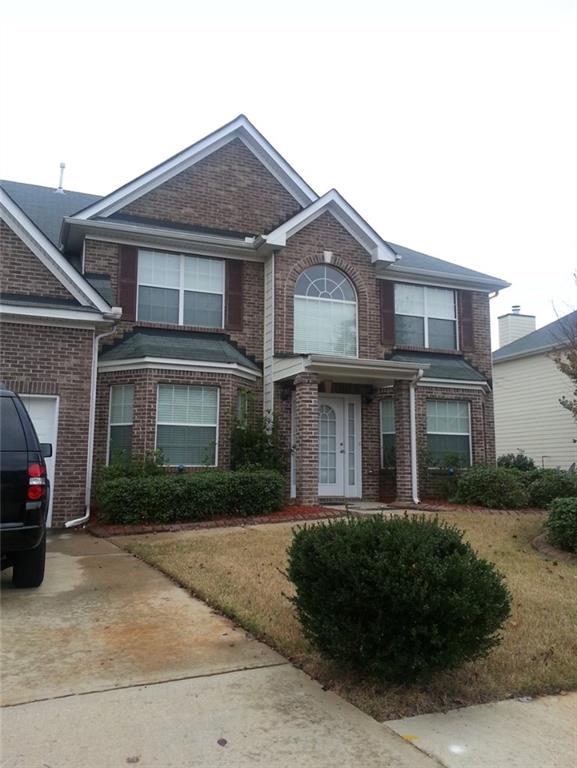
 MLS# 7310475
MLS# 7310475 