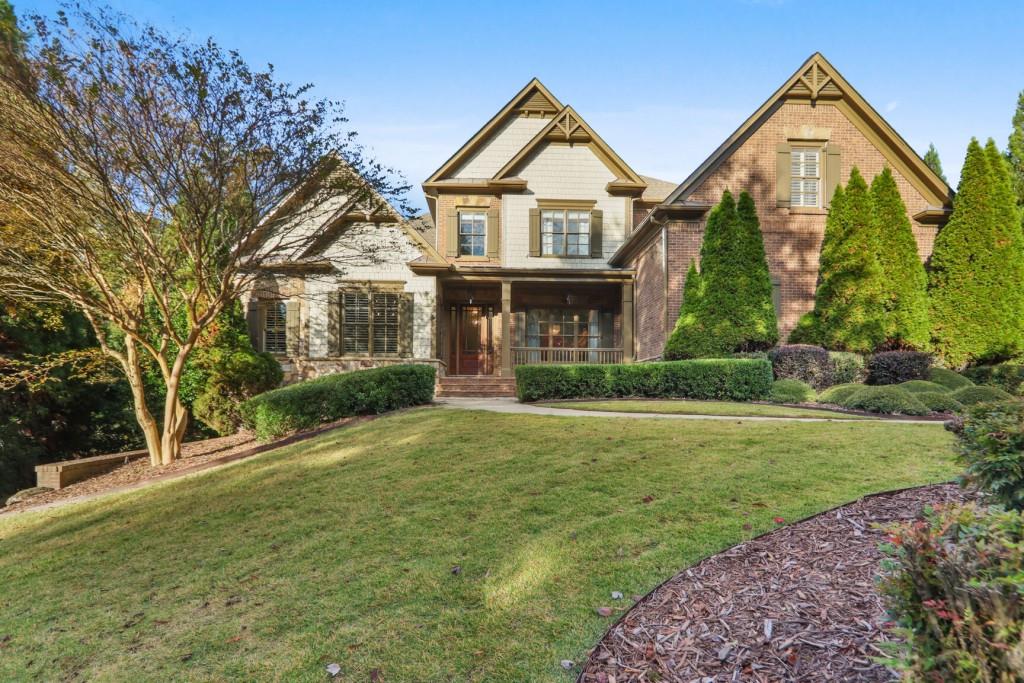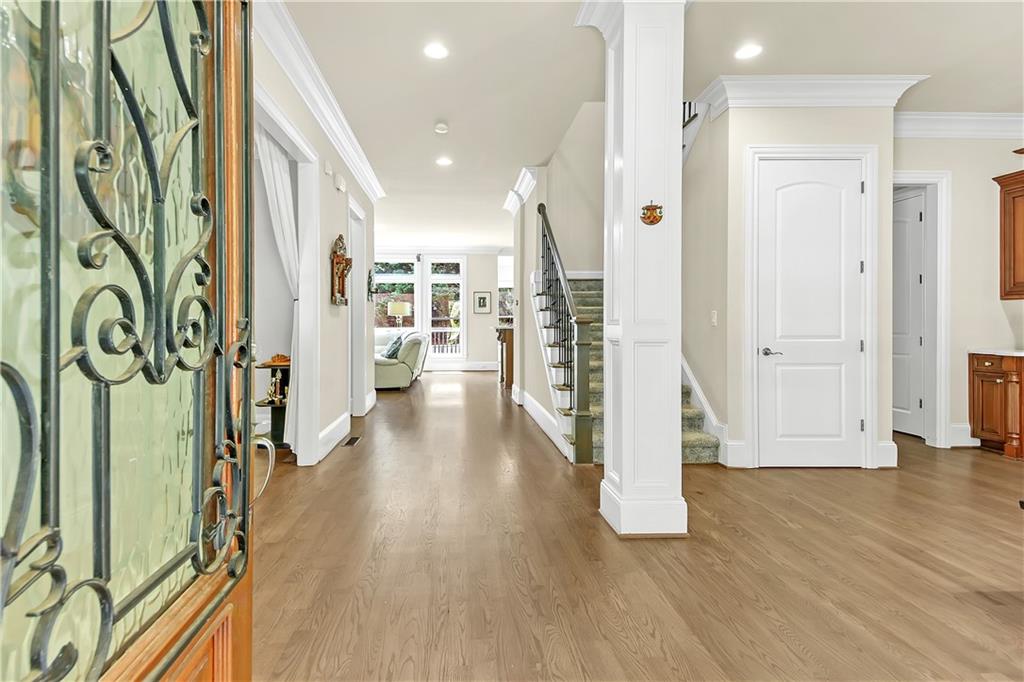3200 Brookside Drive Roswell GA 30076, MLS# 410215252
Roswell, GA 30076
- 4Beds
- 4Full Baths
- 1Half Baths
- N/A SqFt
- 2000Year Built
- 0.31Acres
- MLS# 410215252
- Rental
- Single Family Residence
- Active
- Approx Time on Market14 days
- AreaN/A
- CountyFulton - GA
- Subdivision Horseshoe Bend
Overview
Watch bird view video of this Paradise Home at https://youtu.be/BKHCkCfzQuQ Located in prestigious fully renovated Horseshoe Bend Country Club on cul-de-sac on largest 0.31 acre lot w/backyard overlooking golf course (hole #10) in amazing Ponds/Waterfalls/Garden Style Brookside Community. Yard maintenance included. Recently renovated from top to bottom! Master suite on main level w/vaulted ceiling & modern bathroom. Open Bright Floor plan w/2 ceiling throughout mail level. Hardwoods only. Nice Kitchen w/granite countertop & backsplash. New Cedar Roof, Cement Hard Coat. Live in Wonderland but do nothing to keep it going. Pictures of landscaping around house are made from different windows to show what your buyers will see daily after renting it out. Perfect for family looking for resort living community w/parties/poker/garden/etc activities among neighbors, fully upgraded house on very private golf course lot. Play golf/improve your skills right on your backyard. Walk to swim/tennis HB CC amenities. Do not miss your chance to live in this amazing place.
Association Fees / Info
Hoa: No
Community Features: Clubhouse, Country Club, Golf, Homeowners Assoc, Lake, Sidewalks, Street Lights
Pets Allowed: Call
Bathroom Info
Main Bathroom Level: 1
Halfbaths: 1
Total Baths: 5.00
Fullbaths: 4
Room Bedroom Features: Master on Main, Sitting Room
Bedroom Info
Beds: 4
Building Info
Habitable Residence: No
Business Info
Equipment: Irrigation Equipment
Exterior Features
Fence: None
Patio and Porch: None
Exterior Features: None
Road Surface Type: Paved
Pool Private: No
County: Fulton - GA
Acres: 0.31
Pool Desc: None
Fees / Restrictions
Financial
Original Price: $5,000
Owner Financing: No
Garage / Parking
Parking Features: Attached, Garage, Garage Door Opener
Green / Env Info
Handicap
Accessibility Features: Accessible Entrance
Interior Features
Security Ftr: Security Service
Fireplace Features: Family Room, Glass Doors
Levels: Two
Appliances: Dishwasher, Disposal, Electric Water Heater, ENERGY STAR Qualified Appliances, Gas Range, Microwave, Refrigerator
Laundry Features: Laundry Room, Main Level
Interior Features: Bookcases, Cathedral Ceiling(s), Central Vacuum, Double Vanity, Entrance Foyer, Entrance Foyer 2 Story, High Ceilings 9 ft Upper, High Ceilings 10 ft Main, High Speed Internet, His and Hers Closets, Tray Ceiling(s), Walk-In Closet(s)
Flooring: Hardwood
Spa Features: None
Lot Info
Lot Size Source: Assessor
Lot Features: Cul-De-Sac, Lake On Lot, Level, On Golf Course
Misc
Property Attached: No
Home Warranty: No
Other
Other Structures: None
Property Info
Construction Materials: Cement Siding, Stucco
Year Built: 2,000
Date Available: 2024-12-01T00:00:00
Furnished: Unfu
Roof: Composition
Property Type: Residential Lease
Style: Traditional
Rental Info
Land Lease: No
Expense Tenant: Cable TV, Electricity, Gas, Pest Control, Telephone, Trash Collection, Water
Lease Term: 12 Months
Room Info
Kitchen Features: Cabinets White, Eat-in Kitchen, Pantry, Solid Surface Counters, View to Family Room
Room Master Bathroom Features: Double Vanity,Separate His/Hers,Separate Tub/Showe
Room Dining Room Features: Seats 12+,Separate Dining Room
Sqft Info
Building Area Total: 3697
Building Area Source: Appraiser
Tax Info
Tax Parcel Letter: 12-2823-0724-056-3
Unit Info
Utilities / Hvac
Cool System: Ceiling Fan(s), Central Air, Zoned
Heating: Central, Forced Air, Natural Gas, Zoned
Utilities: Cable Available, Electricity Available, Natural Gas Available, Phone Available, Sewer Available, Underground Utilities, Water Available
Waterfront / Water
Water Body Name: None
Waterfront Features: Pond
Directions
400N Exit 7, right on Holcomb Bridge Rd. Go about 2 miles and turn right into Horseshoe Bend Subdivision. Turn right on Steeplechase Lane toward Horseshoe Bend CC. At CC turn right and follow Brookside Dr up to the end. House is on cul-de-sac.Listing Provided courtesy of Realco Brokers, Inc.
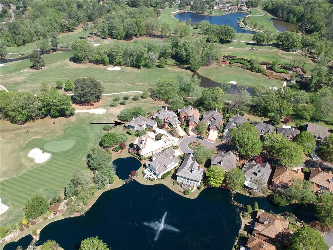
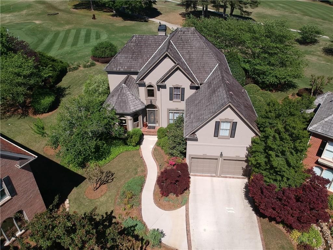
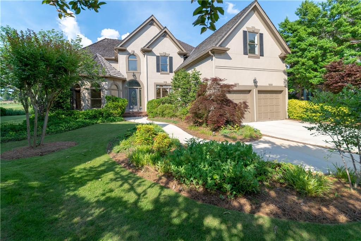
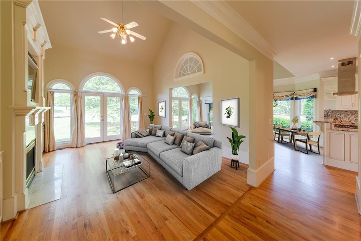
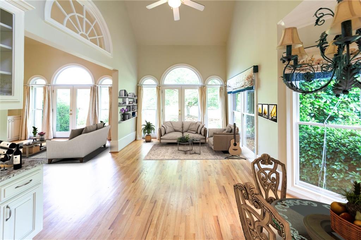
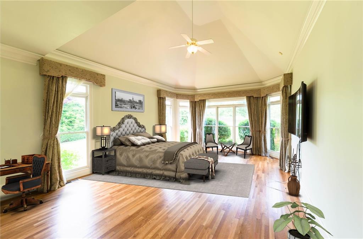
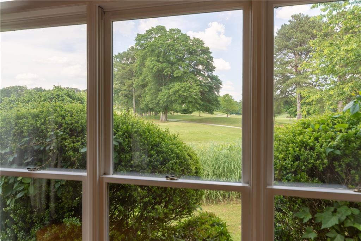
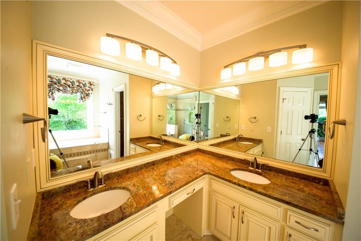
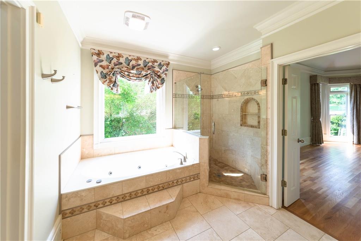
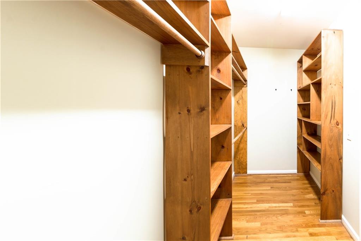
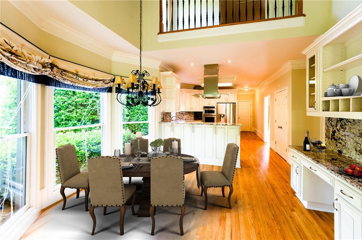
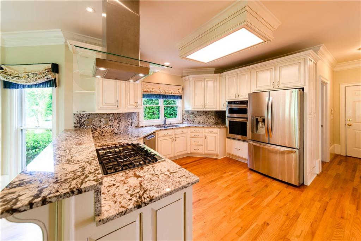
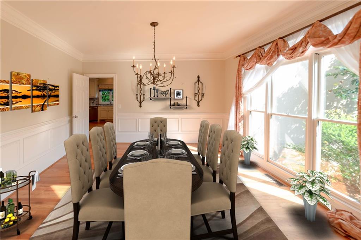
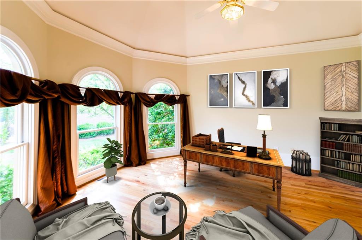
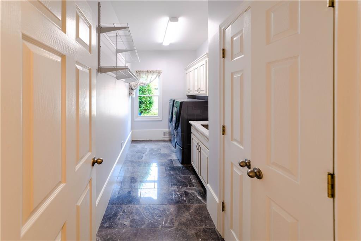
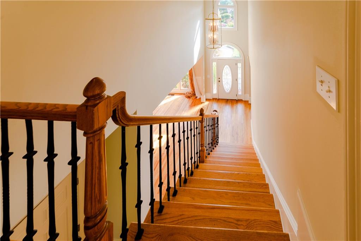
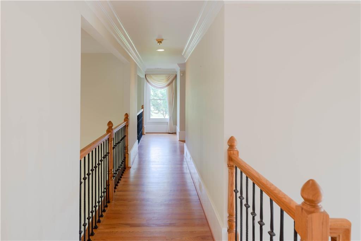
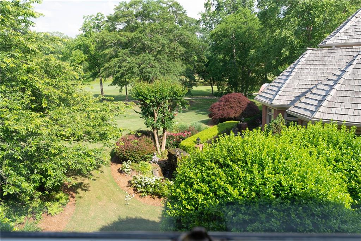
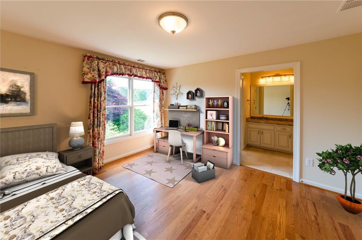
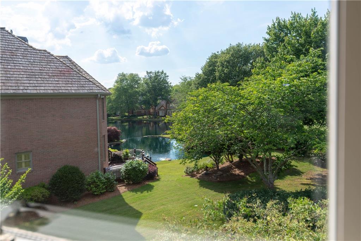
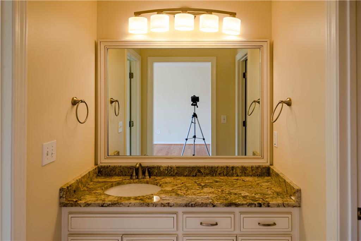
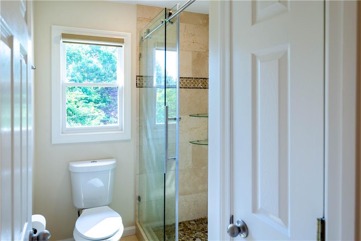
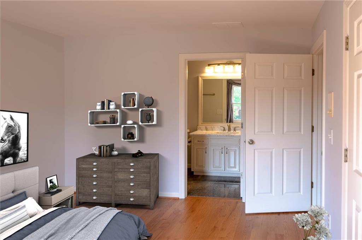
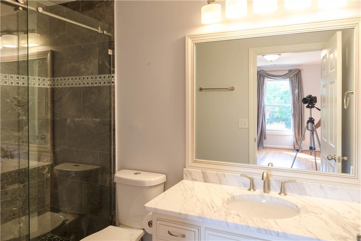
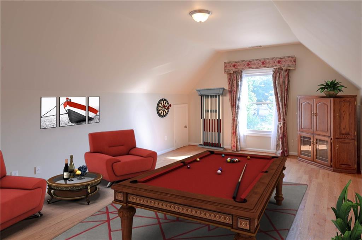
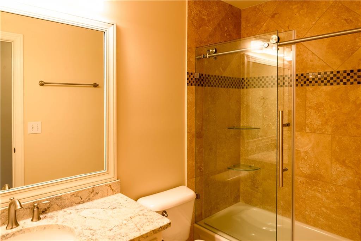
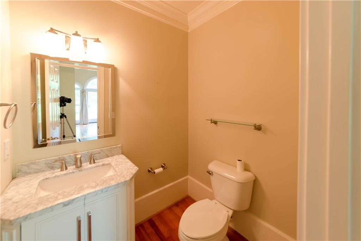
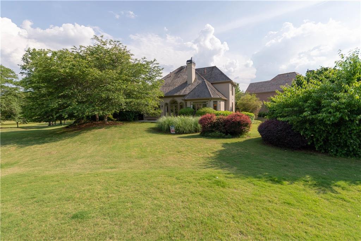
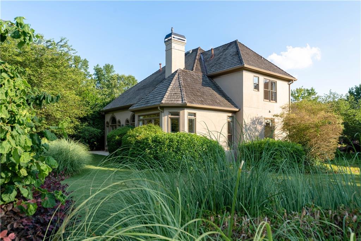
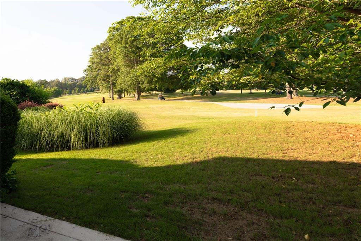
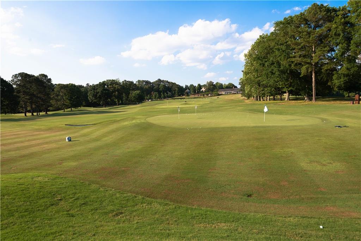
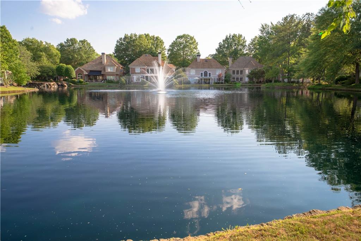
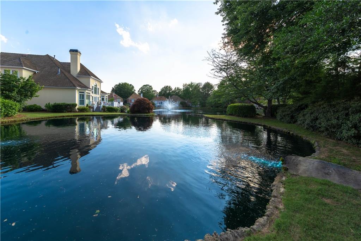
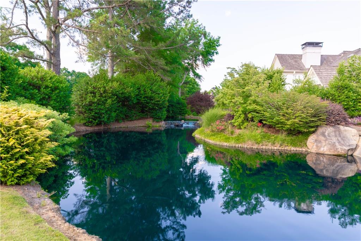
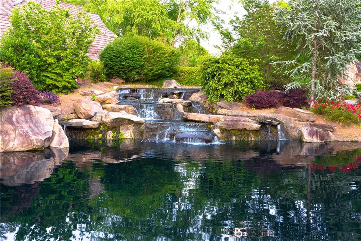
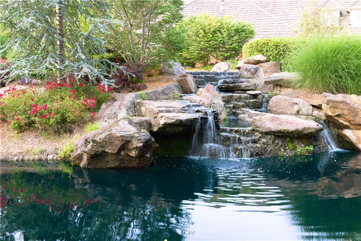
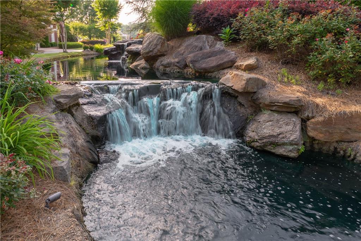
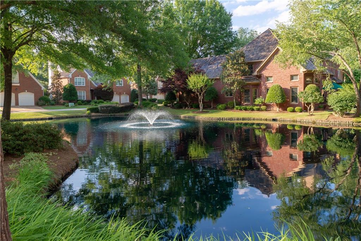
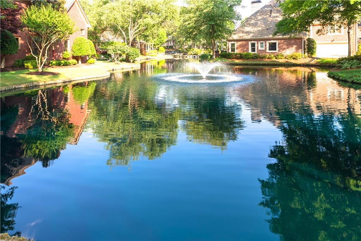
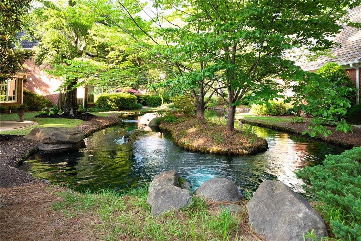
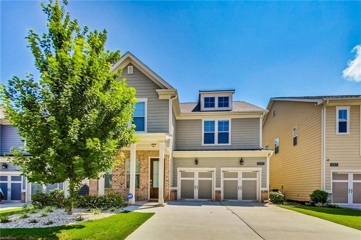
 MLS# 402583854
MLS# 402583854 