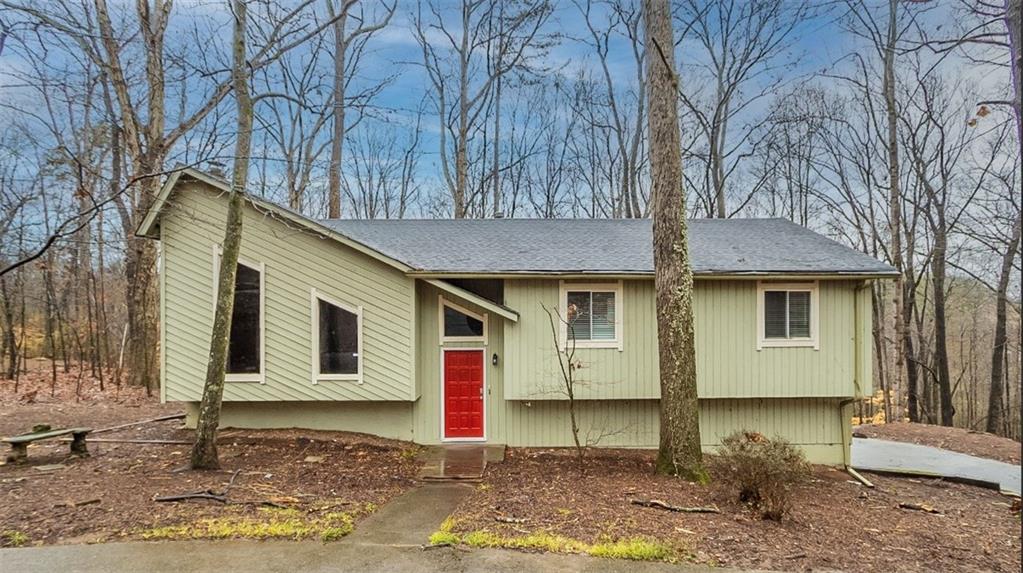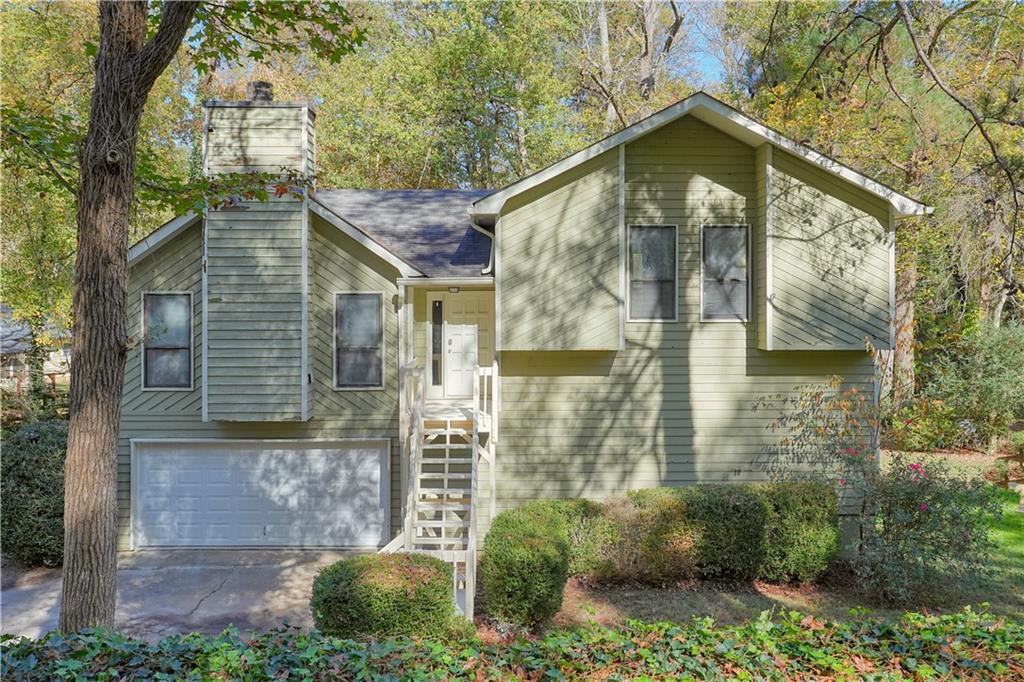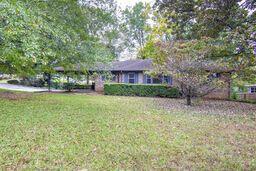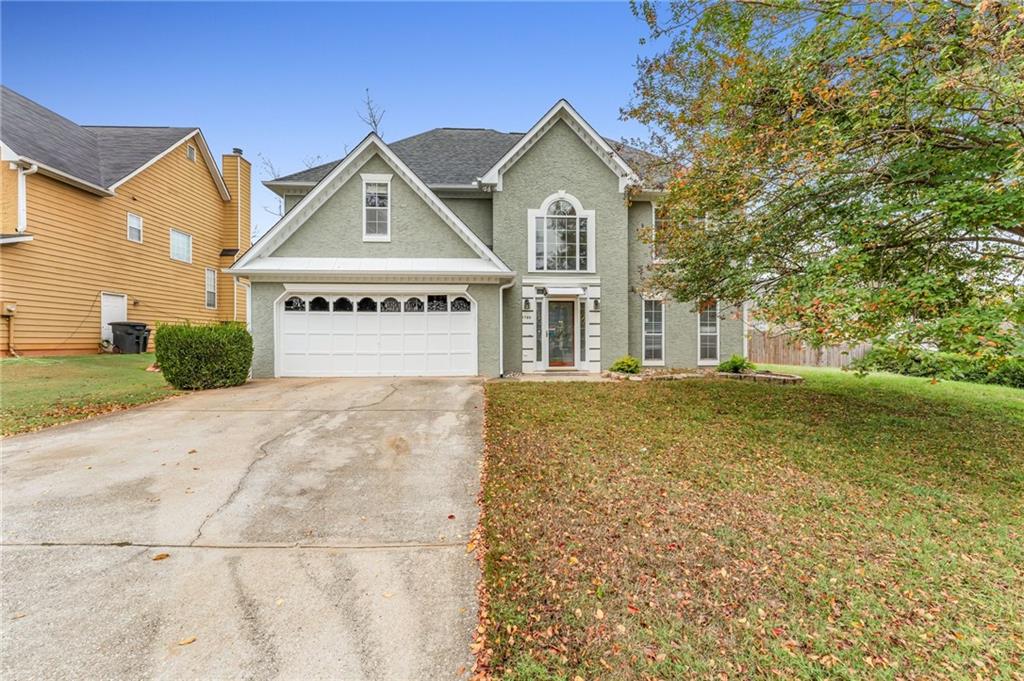3213 Glendale Drive Marietta GA 30066, MLS# 409808224
Marietta, GA 30066
- 3Beds
- 2Full Baths
- N/AHalf Baths
- N/A SqFt
- 1966Year Built
- 0.24Acres
- MLS# 409808224
- Residential
- Single Family Residence
- Active
- Approx Time on Market17 days
- AreaN/A
- CountyCobb - GA
- Subdivision Glendale
Overview
Charming Split-level home in East Cobb , in a quiet, established and friendlyneighborhood, close to great shopping and restaurants, with Sprayberry High schooljust down the road! Home sits on a large level lot, with great back yard for entertaining,and for family to enjoy. This home has been meticulously maintained by the owner andis ready for you to make it your home and add your personal touches. The HVAC wasreplaced three years ago, roof approximately 8 years old, water heater two years old,and the home was painted in May 2023.The living room and dining area combination are light and bright, and the threebedrooms upstairs are a good size, for a growing family, or work out space and/or office.The basement is finished and is a great place for the new owners to create anotherliving space/play area/bedroom and or work- out area. Theres a full bathroom in thebasement and a well-appointed laundry room too.The home is ready for its new owners, to make new memories.NO HOA EITHER!!All the furniture is available to purchase, as the seller doesnt want to take with him outof state.
Association Fees / Info
Hoa: No
Community Features: None
Bathroom Info
Main Bathroom Level: 1
Total Baths: 2.00
Fullbaths: 2
Room Bedroom Features: Other
Bedroom Info
Beds: 3
Building Info
Habitable Residence: No
Business Info
Equipment: None
Exterior Features
Fence: None
Patio and Porch: Front Porch, Patio
Exterior Features: Rain Gutters, Storage, Other
Road Surface Type: Asphalt
Pool Private: No
County: Cobb - GA
Acres: 0.24
Pool Desc: None
Fees / Restrictions
Financial
Original Price: $360,000
Owner Financing: No
Garage / Parking
Parking Features: Carport, Driveway
Green / Env Info
Green Energy Generation: None
Handicap
Accessibility Features: None
Interior Features
Security Ftr: None
Fireplace Features: Decorative, Electric, Factory Built, Family Room
Levels: Multi/Split
Appliances: Dishwasher, Electric Range, Range Hood, Refrigerator
Laundry Features: Lower Level, Other
Interior Features: Entrance Foyer
Flooring: Carpet, Laminate, Vinyl, Other
Spa Features: None
Lot Info
Lot Size Source: Public Records
Lot Features: Back Yard, Front Yard, Landscaped, Level
Lot Size: 99 x 105
Misc
Property Attached: No
Home Warranty: No
Open House
Other
Other Structures: Outbuilding
Property Info
Construction Materials: Brick 4 Sides
Year Built: 1,966
Property Condition: Resale
Roof: Composition, Ridge Vents, Shingle, Other
Property Type: Residential Detached
Style: Traditional
Rental Info
Land Lease: No
Room Info
Kitchen Features: Cabinets Stain, Country Kitchen, Eat-in Kitchen, Other
Room Master Bathroom Features: Soaking Tub,Tub/Shower Combo,Other
Room Dining Room Features: Other
Special Features
Green Features: None
Special Listing Conditions: None
Special Circumstances: None
Sqft Info
Building Area Total: 1706
Building Area Source: Public Records
Tax Info
Tax Amount Annual: 441
Tax Year: 2,023
Tax Parcel Letter: 16-0446-0-019-0
Unit Info
Utilities / Hvac
Cool System: Ceiling Fan(s), Central Air
Electric: None
Heating: Baseboard, Central, Forced Air
Utilities: Cable Available, Electricity Available, Natural Gas Available, Phone Available, Water Available
Sewer: Septic Tank
Waterfront / Water
Water Body Name: None
Water Source: Public
Waterfront Features: None
Directions
GPS friendlyListing Provided courtesy of Keller Williams Rlty Consultants
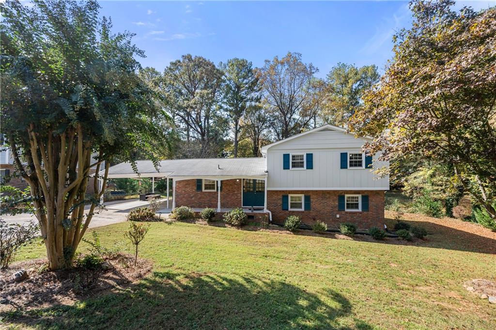
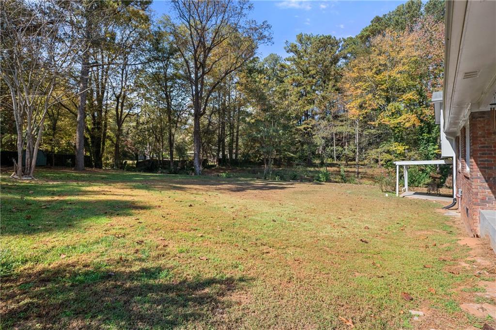
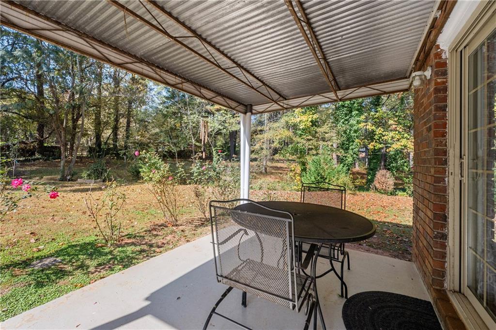
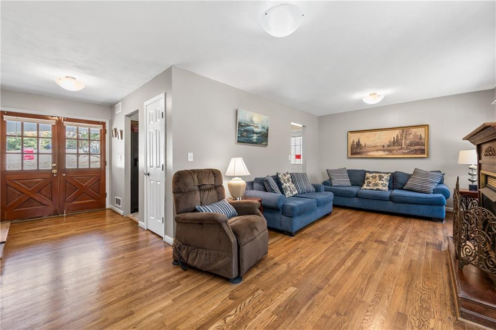
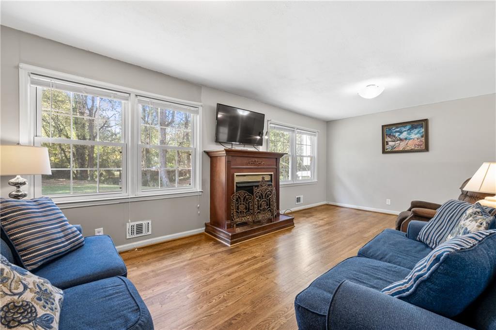
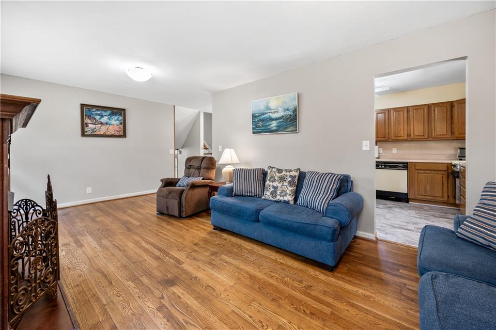
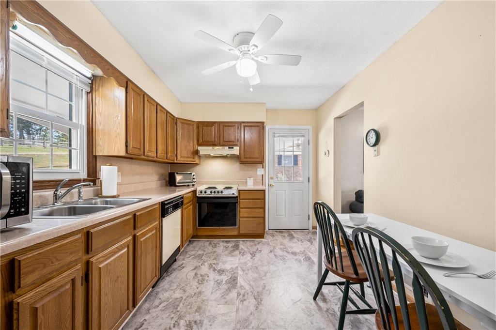
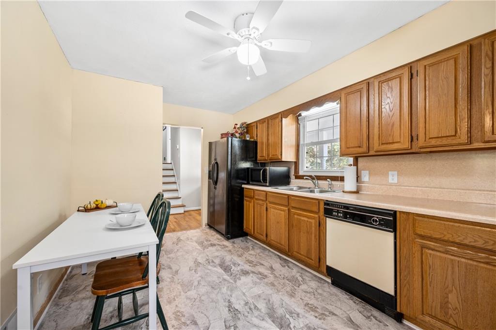
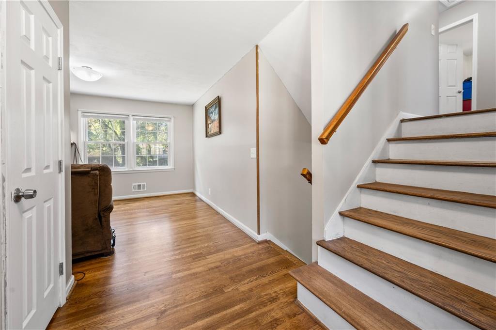
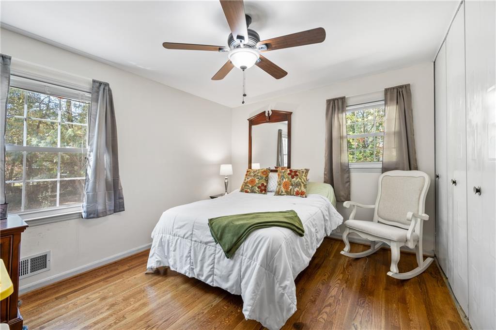
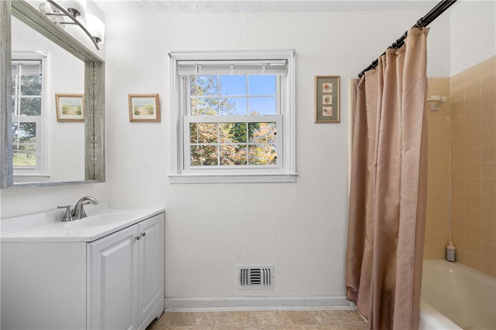
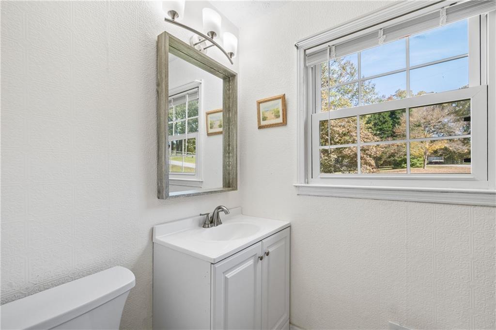
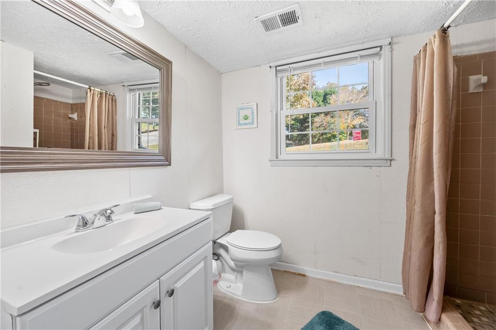
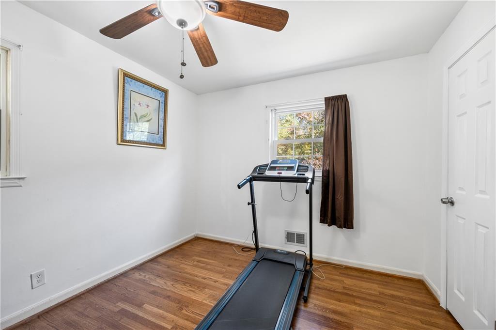
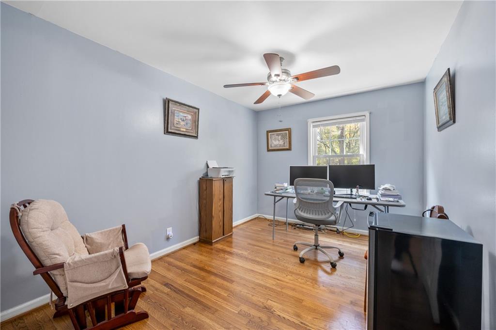
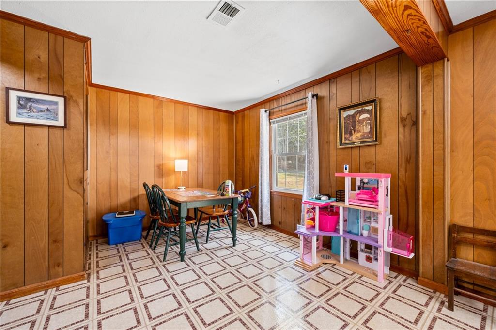
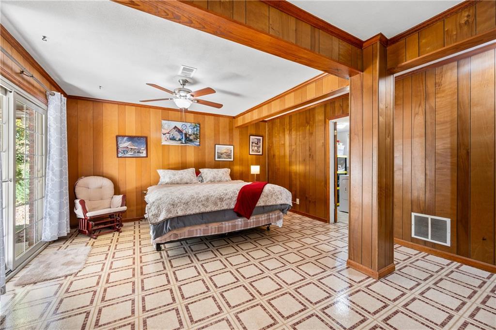
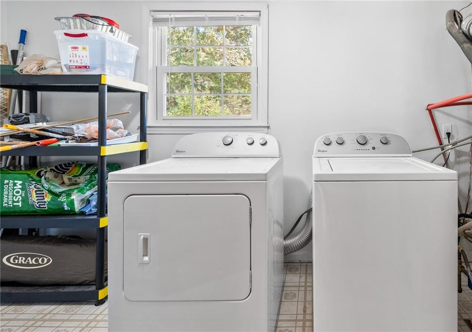
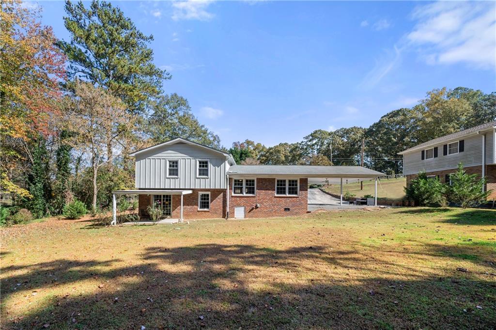
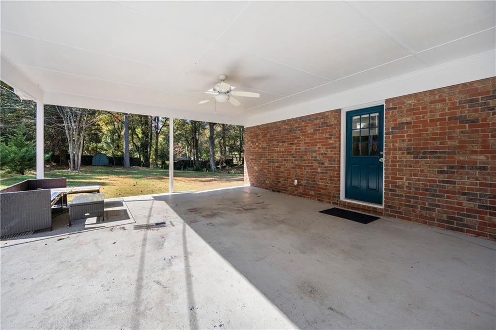
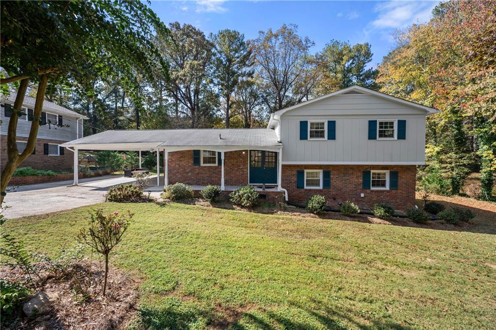
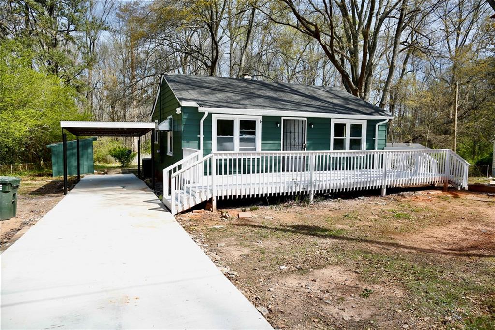
 MLS# 7355172
MLS# 7355172 