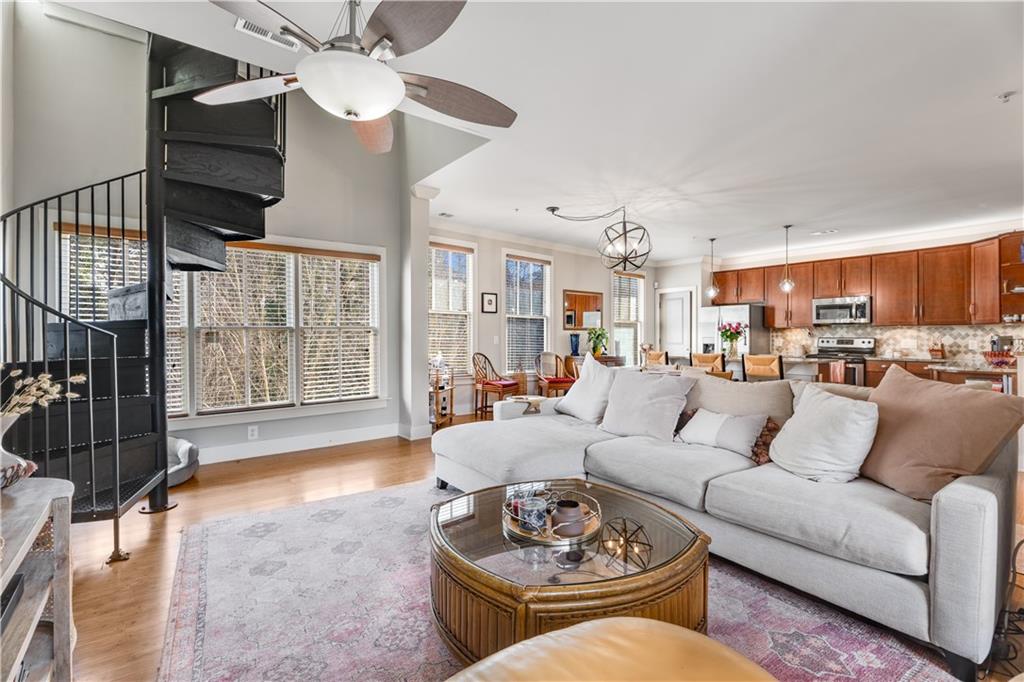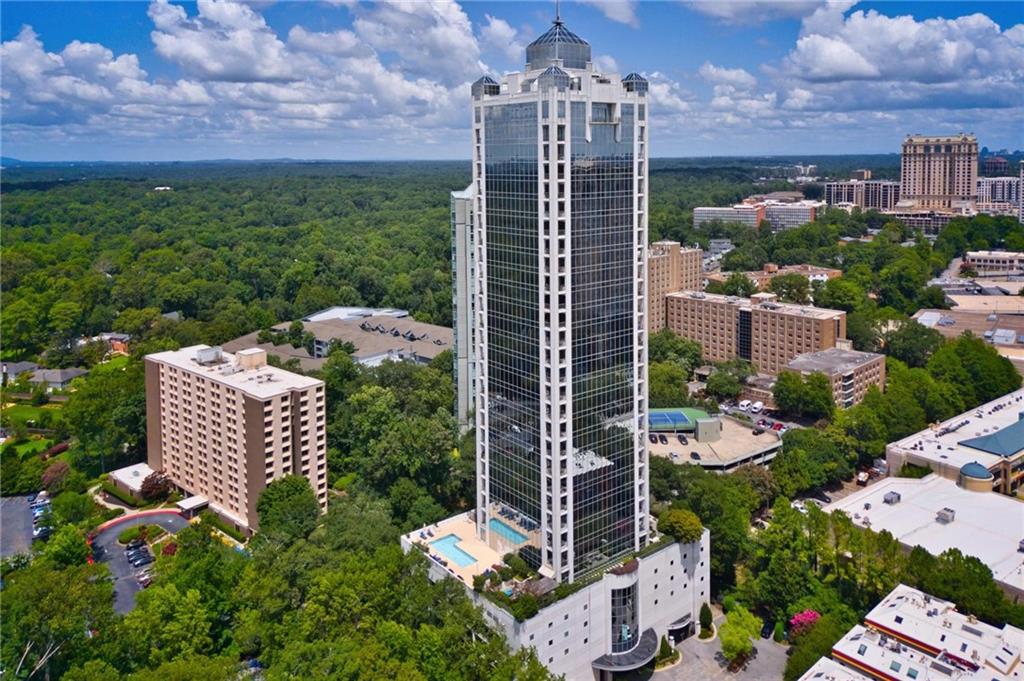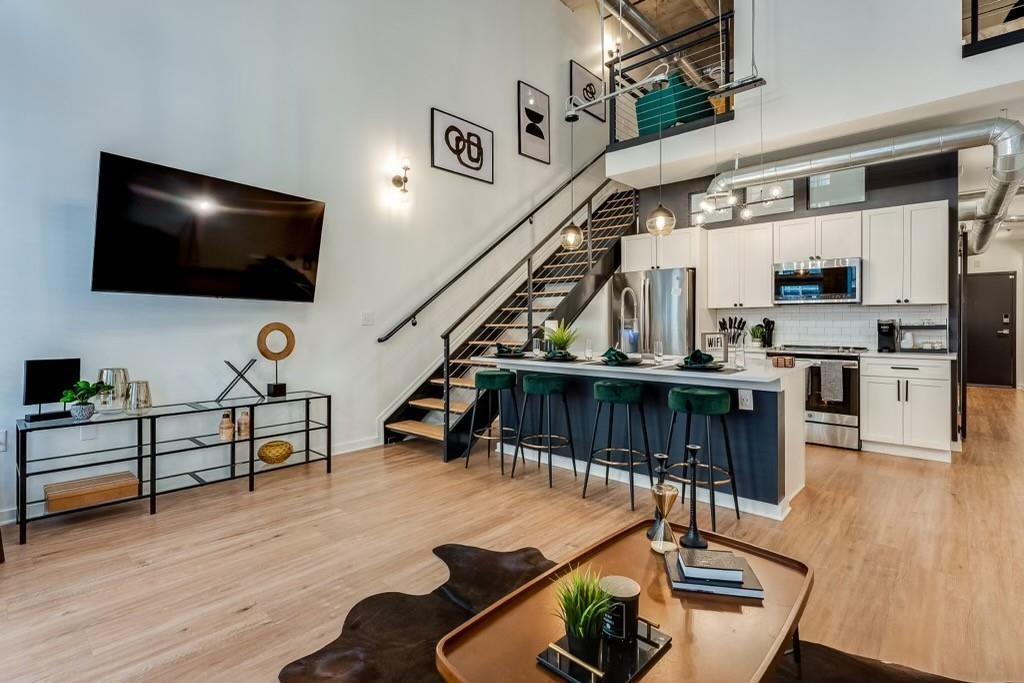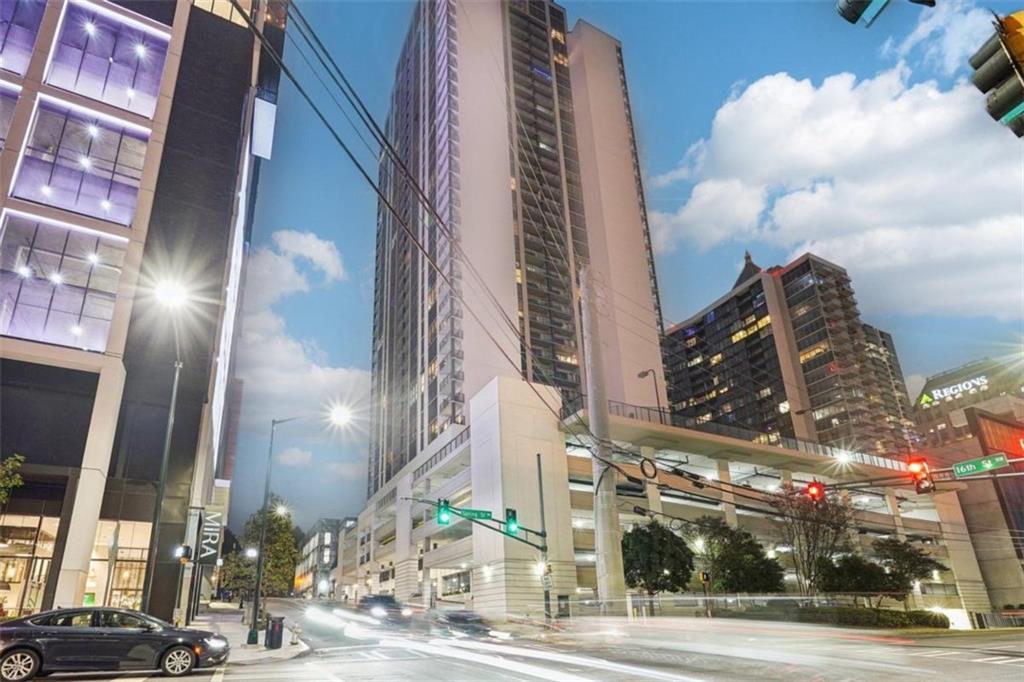3235 Roswell Rd Ne UNIT #716 Atlanta GA 30305, MLS# 411138227
Atlanta, GA 30305
- 2Beds
- 2Full Baths
- N/AHalf Baths
- N/A SqFt
- 1999Year Built
- 0.03Acres
- MLS# 411138227
- Residential
- Condominium
- Active
- Approx Time on Market3 days
- AreaN/A
- CountyFulton - GA
- Subdivision Buckhead Village Forest
Overview
Luxury Loft in Prime Buckhead Location | Walkable to Buckhead Village & More! Urban loft living at its finest in this beautiful 2-bedroom, 2-bath loft. Located in prestigious Buckhead Village Lofts-a rare find in one of Atlanta's most walkable neighborhoods. Situated directly across from Whole Foods and surrounded by upscale dining, shopping, fitness centers, and more, this property offers the ultimate Buckhead lifestyle. Step inside and you'll find an open floor plan with industrial-chic elements like exposed brick and ductwork, 12-foot high ceilings, and modern updates including updated lighting, new master vanity, and a renovated kitchen. The oversized owner's suite is a standout with a walk in closet, and home office area or use as a secondary bedroom. A spa-like primary bathroom with a jacuzzi tub and separate shower. Enjoy panoramic sunrise and sunset views from your spacious balcony, perfect for relaxation or entertaining. The second bedroom features a full 2nd bath with a standing shower, making it ideal for guests or as a home office. This property includes two premium parking spaces. The sale also includes all appliances, including a full-size washer/dryer combo and a gas grill, making this loft move-in ready. Buckhead Village Lofts offers unmatched amenities including gated entry, 24-hour concierge service, fitness center, swimming pool, dog park, rooftop deck, EV charging station, and rare guest parking. The HOA covers water/sewer, trash, and concierge services, ensuring a carefree lifestyle. Don't miss the opportunity to own this timeless Buckhead loft for under $400K! Just steps away from The St. Regis, Chops, Umi, The Iberian Pig, and the best that Buckhead has to offer, this is your chance to experience the best of Atlanta living.
Association Fees / Info
Hoa: Yes
Hoa Fees Frequency: Monthly
Hoa Fees: 750
Community Features: Barbecue, Business Center, Concierge, Dog Park, Fitness Center, Gated, Meeting Room, Near Public Transport, Near Shopping, Pool, Restaurant, Sidewalks
Hoa Fees Frequency: Annually
Association Fee Includes: Door person, Insurance, Maintenance Grounds, Pest Control, Receptionist, Reserve Fund, Security, Swim, Trash
Bathroom Info
Main Bathroom Level: 2
Total Baths: 2.00
Fullbaths: 2
Room Bedroom Features: Master on Main
Bedroom Info
Beds: 2
Building Info
Habitable Residence: No
Business Info
Equipment: None
Exterior Features
Fence: None
Patio and Porch: Deck
Exterior Features: Balcony
Road Surface Type: Asphalt
Pool Private: No
County: Fulton - GA
Acres: 0.03
Pool Desc: In Ground
Fees / Restrictions
Financial
Original Price: $389,000
Owner Financing: No
Garage / Parking
Parking Features: Underground, Electric Vehicle Charging Station(s)
Green / Env Info
Green Energy Generation: None
Handicap
Accessibility Features: Accessible Kitchen
Interior Features
Security Ftr: Fire Alarm, Fire Sprinkler System, Secured Garage/Parking, Security Gate, Security Guard, Smoke Detector(s)
Fireplace Features: None
Levels: One
Appliances: Dishwasher, Disposal, Dryer, Electric Oven, Microwave, Washer
Laundry Features: Laundry Room
Interior Features: Double Vanity, Elevator, High Ceilings 10 ft Main, Track Lighting
Flooring: Luxury Vinyl, Stone
Spa Features: None
Lot Info
Lot Size Source: Plans
Lot Features: Level
Lot Size: 1372
Misc
Property Attached: Yes
Home Warranty: No
Open House
Other
Other Structures: Other
Property Info
Construction Materials: Brick
Year Built: 1,999
Property Condition: Updated/Remodeled
Roof: Other
Property Type: Residential Attached
Style: High Rise (6 or more stories), Loft
Rental Info
Land Lease: No
Room Info
Kitchen Features: Breakfast Bar, Cabinets White, Stone Counters
Room Master Bathroom Features: Double Vanity,Separate Tub/Shower
Room Dining Room Features: Open Concept
Special Features
Green Features: None
Special Listing Conditions: None
Special Circumstances: None
Sqft Info
Building Area Total: 1372
Building Area Source: Owner
Tax Info
Tax Amount Annual: 6205
Tax Year: 2,023
Tax Parcel Letter: 17-0099-0003-095-3
Unit Info
Unit: 716
Num Units In Community: 1
Utilities / Hvac
Cool System: Ceiling Fan(s), Central Air
Electric: 110 Volts, 220 Volts, 220 Volts in Laundry
Heating: Central, Forced Air, Hot Water
Utilities: Cable Available, Electricity Available, Phone Available, Sewer Available, Water Available
Sewer: Public Sewer
Waterfront / Water
Water Body Name: None
Water Source: Public
Waterfront Features: None
Directions
Located off Roswell Road and Peachtree Road in Buckhead.Listing Provided courtesy of Virtual Properties Realty.com
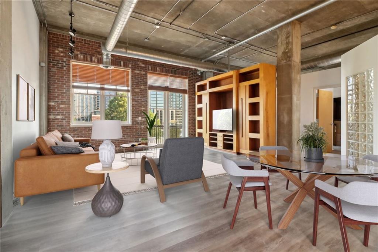
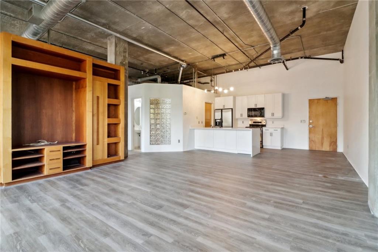
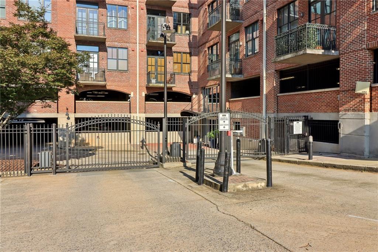
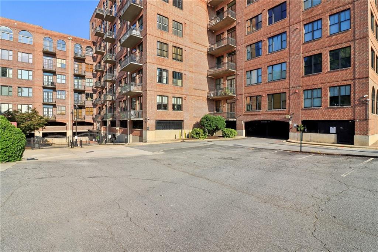
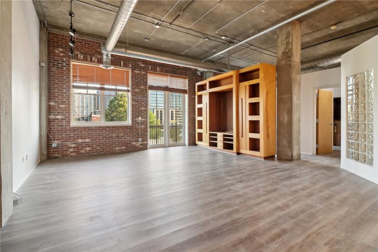
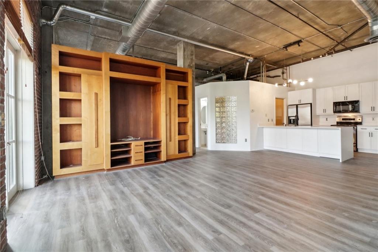
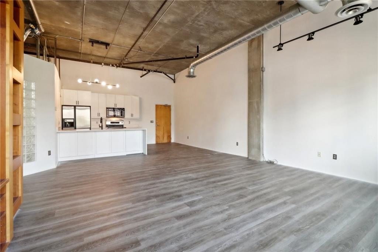
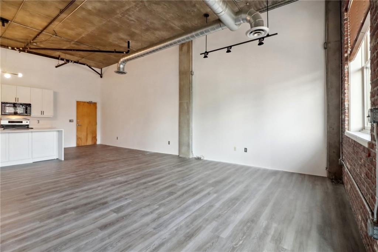
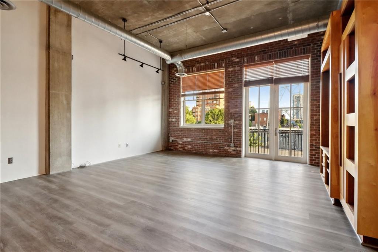
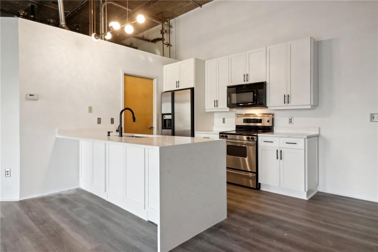
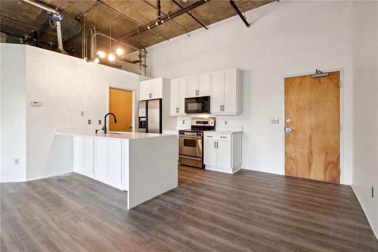
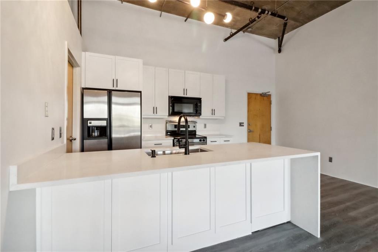
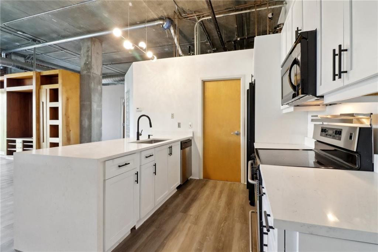
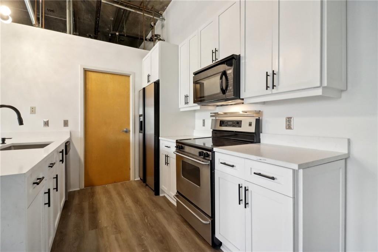
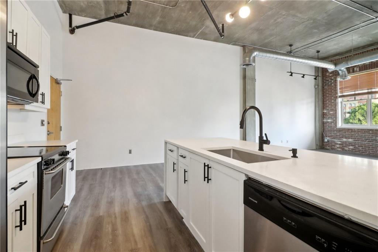
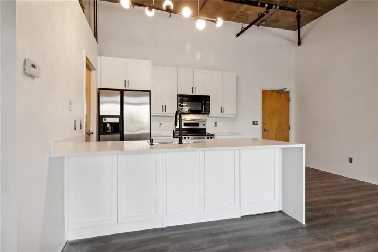
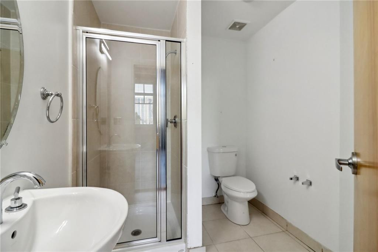
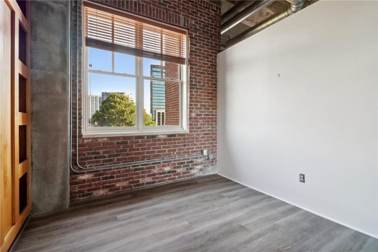
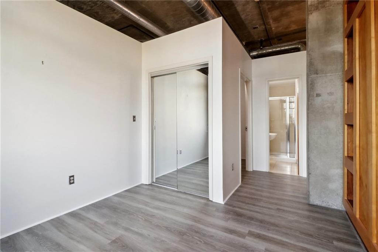
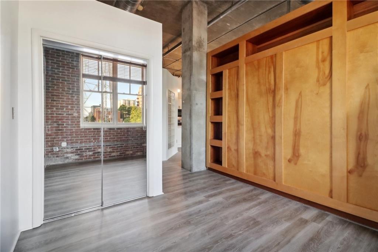
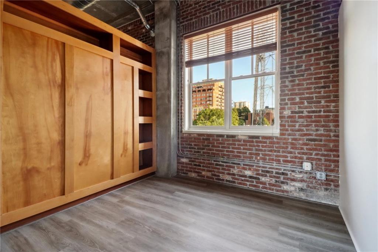
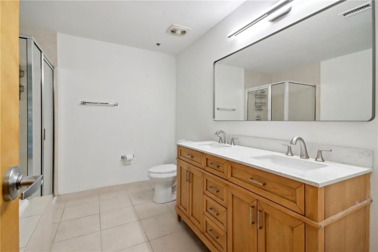
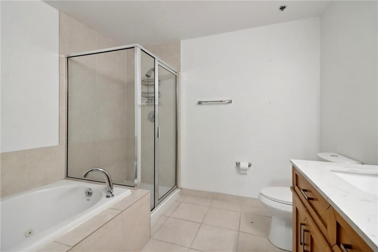
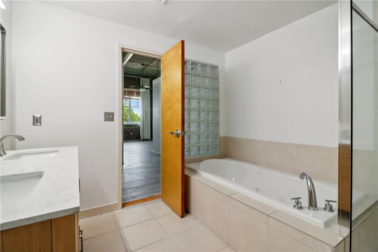
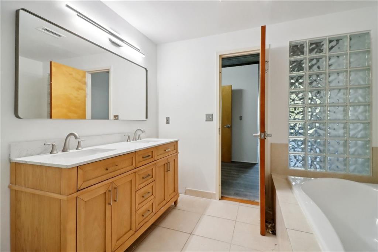
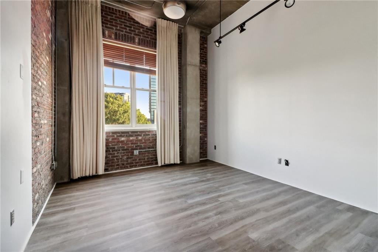
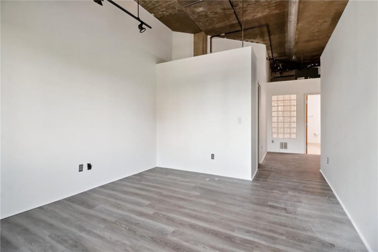
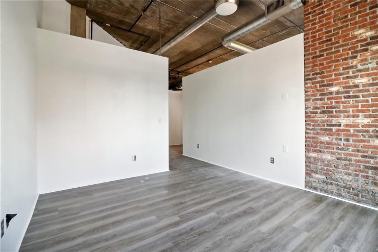
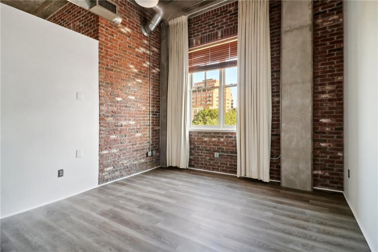
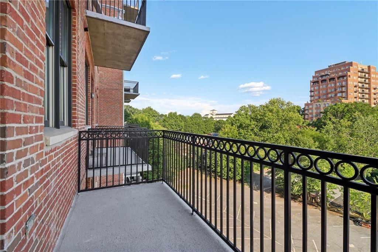
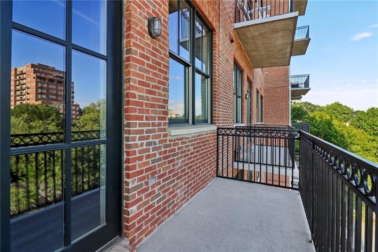
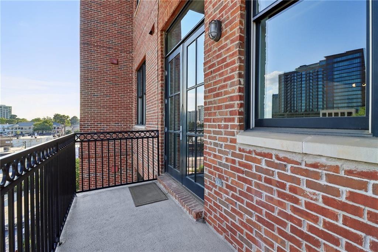
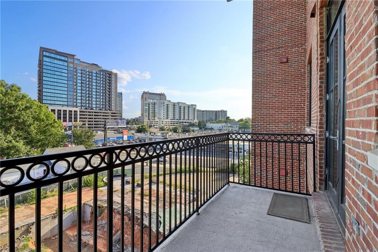
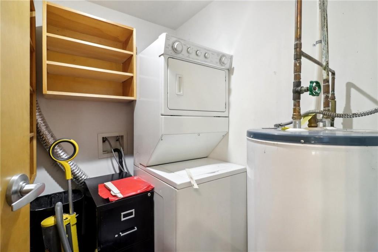
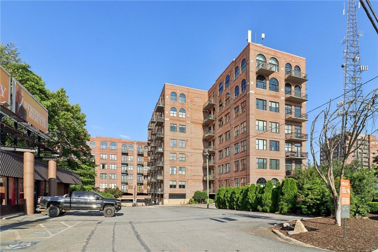
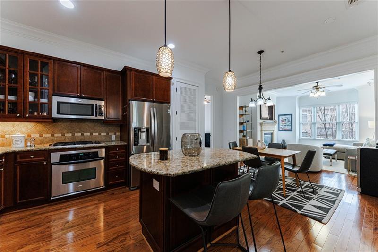
 MLS# 7359885
MLS# 7359885 