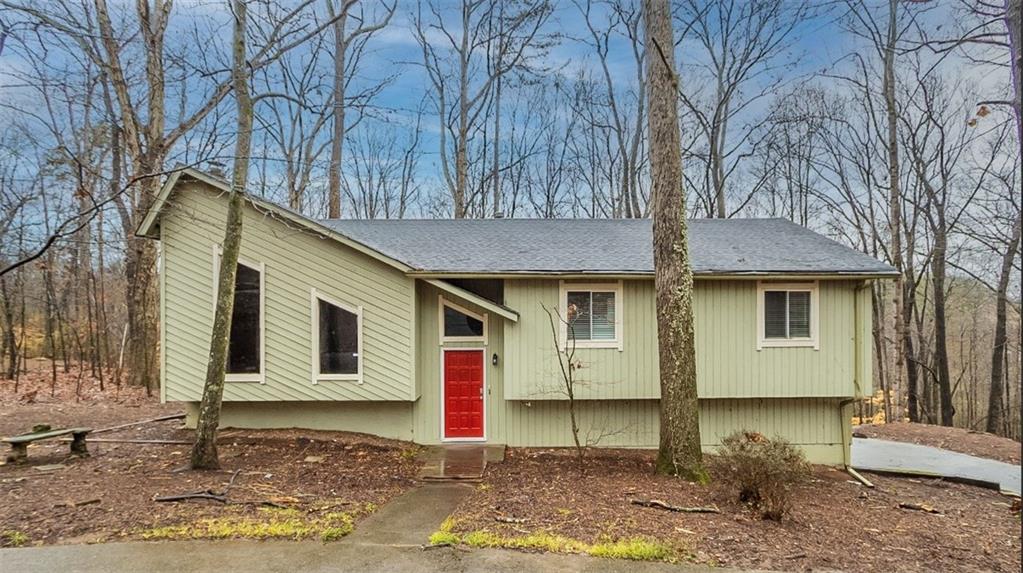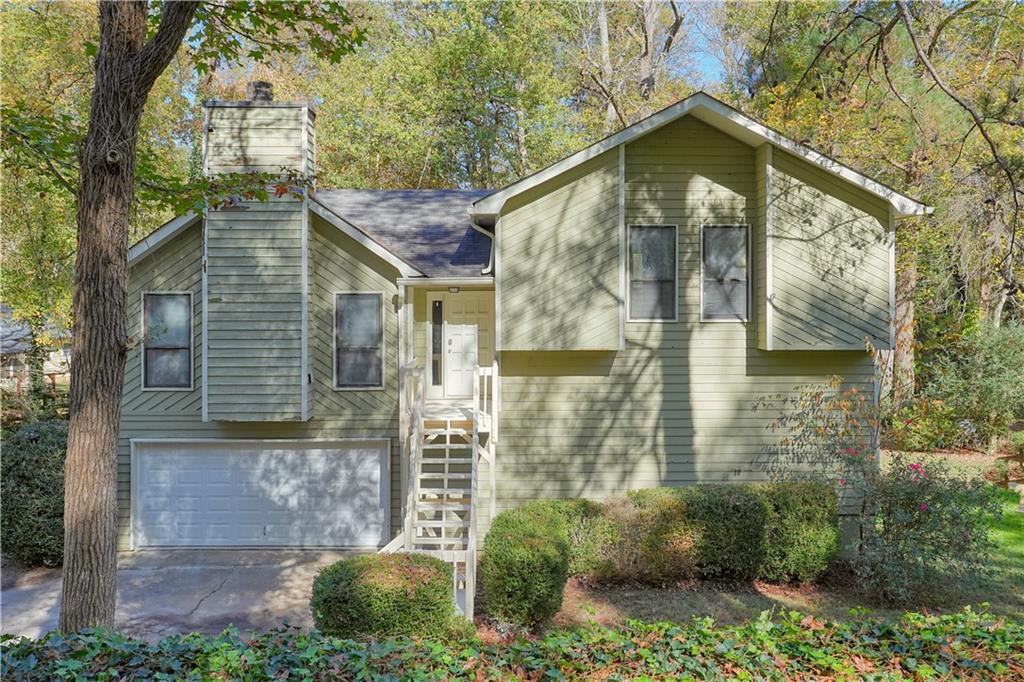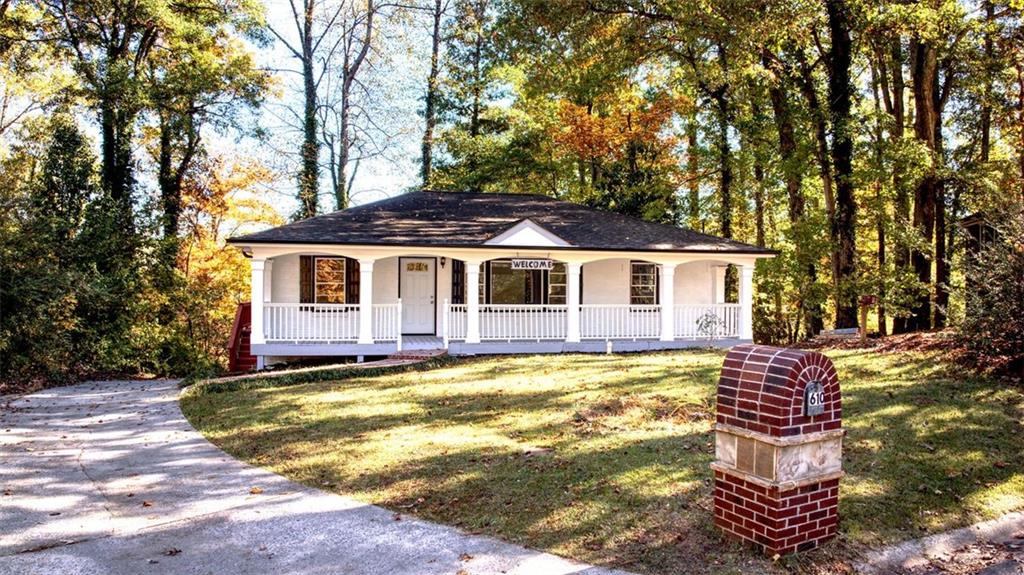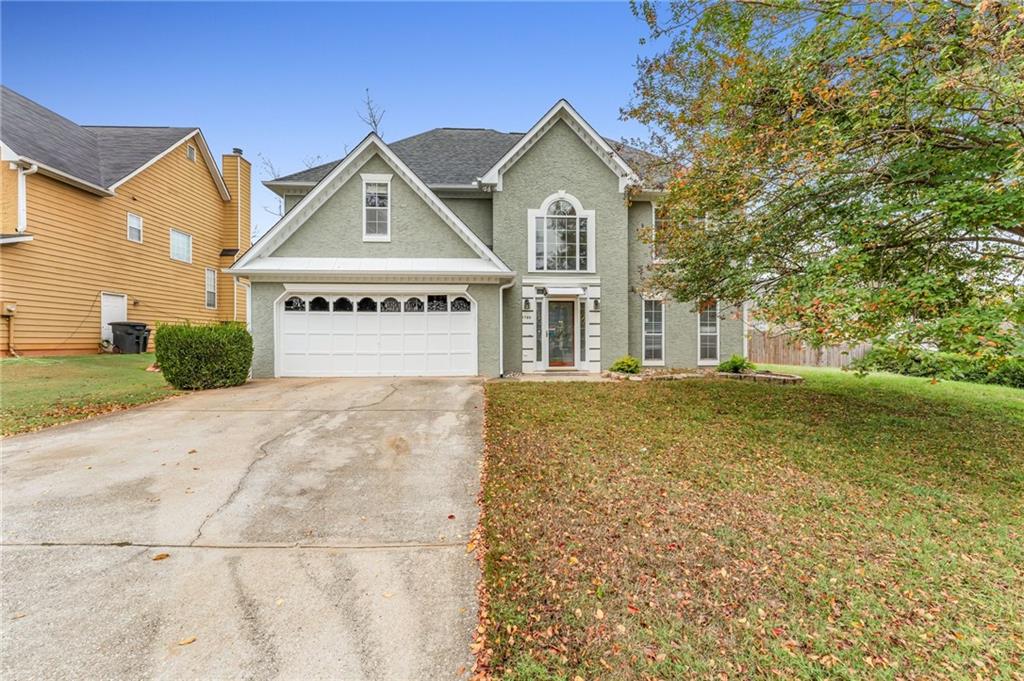3271 Mayflower Drive Marietta GA 30066, MLS# 397926917
Marietta, GA 30066
- 4Beds
- 2Full Baths
- N/AHalf Baths
- N/A SqFt
- 1965Year Built
- 0.30Acres
- MLS# 397926917
- Residential
- Single Family Residence
- Active
- Approx Time on Market3 months, 17 days
- AreaN/A
- CountyCobb - GA
- Subdivision Glendale
Overview
Discover the perfect blend of modern upgrades and classic comfort in this beautifully renovated home on Mayflower Drive, Marietta. This expansive 4-bedroom, 3-bathroom residence is designed to meet all your needs with its impressive updates and convenient location.Key Features:Modern Updates: Enjoy peace of mind with all-new windows and a brand-new roof, ensuring long-term durability and energy efficiency. The newer air conditioning system enhances comfort throughout the year.Gourmet Kitchen: The newly updated kitchen is a highlight, featuring contemporary cabinetry, sleek countertops, and newer appliances. This space is perfect for culinary enthusiasts and family gatherings.Luxurious Master Suite: Retreat to the newly renovated master bath, which boasts a stylish, modern design and high-end fixtures. Its your personal oasis after a long day.Spacious Interior: The home offers a fresh, welcoming atmosphere with new paint, plush carpet, and updated light fixtures. The open floor plan is ideal for both daily living and entertaining.Fantastic Location: Positioned for convenience, this home provides easy access to I-75 and I-575, placing you within a short drive to Atlanta, Woodstock, Roswell, and Marietta. Enjoy local amenities including the nearby mall and the renowned Marietta Fish Market.Top-Rated Schools: Located in a highly regarded school district, this property is perfect for families seeking excellent educational opportunities for their children.This Mayflower Drive home combines modern sophistication with a fantastic location, making it a must-see. Schedule a visit today and experience the exceptional living this property has to offer.
Association Fees / Info
Hoa: No
Community Features: None
Hoa Fees Frequency: Annually
Bathroom Info
Main Bathroom Level: 1
Total Baths: 2.00
Fullbaths: 2
Room Bedroom Features: Other
Bedroom Info
Beds: 4
Building Info
Habitable Residence: No
Business Info
Equipment: None
Exterior Features
Fence: Back Yard, Chain Link
Patio and Porch: Patio, Rear Porch
Exterior Features: Lighting, Private Yard, Other
Road Surface Type: Asphalt
Pool Private: No
County: Cobb - GA
Acres: 0.30
Pool Desc: None
Fees / Restrictions
Financial
Original Price: $429,000
Owner Financing: No
Garage / Parking
Parking Features: Driveway, Garage, Garage Door Opener, Garage Faces Front, Kitchen Level, Level Driveway, Parking Pad
Green / Env Info
Green Energy Generation: None
Handicap
Accessibility Features: Accessible Closets
Interior Features
Security Ftr: None
Fireplace Features: None
Levels: One and One Half
Appliances: Dishwasher, Electric Cooktop, Electric Oven, Microwave, Range Hood, Refrigerator, Other
Laundry Features: Electric Dryer Hookup, In Kitchen
Interior Features: Disappearing Attic Stairs, Entrance Foyer, High Ceilings 9 ft Lower, High Ceilings 9 ft Main, His and Hers Closets, Other
Flooring: Carpet, Ceramic Tile, Laminate
Spa Features: None
Lot Info
Lot Size Source: Public Records
Lot Features: Back Yard, Corner Lot, Front Yard, Landscaped, Level, Open Lot
Lot Size: 97 x 134
Misc
Property Attached: No
Home Warranty: Yes
Open House
Other
Other Structures: Storage,Workshop
Property Info
Construction Materials: Blown-In Insulation, Brick 4 Sides, Wood Siding
Year Built: 1,965
Property Condition: Updated/Remodeled
Roof: Shingle
Property Type: Residential Detached
Style: Ranch
Rental Info
Land Lease: No
Room Info
Kitchen Features: Breakfast Bar, Cabinets Other, Cabinets Stain, Country Kitchen, Eat-in Kitchen, Kitchen Island, Other Surface Counters, Solid Surface Counters
Room Master Bathroom Features: Shower Only,Other
Room Dining Room Features: Open Concept
Special Features
Green Features: None
Special Listing Conditions: None
Special Circumstances: Investor Owned, Owner/Agent
Sqft Info
Building Area Total: 1962
Building Area Source: Public Records
Tax Info
Tax Amount Annual: 3629
Tax Year: 2,023
Tax Parcel Letter: 16-0445-0-001-0
Unit Info
Utilities / Hvac
Cool System: Ceiling Fan(s), Central Air, Other
Electric: 110 Volts, 220 Volts
Heating: Central, Forced Air, Natural Gas, Other
Utilities: Cable Available, Electricity Available, Natural Gas Available, Phone Available, Sewer Available, Underground Utilities, Water Available
Sewer: Public Sewer
Waterfront / Water
Water Body Name: None
Water Source: Public
Waterfront Features: None
Directions
use gpsListing Provided courtesy of Eighteen O'two Realty, Llc
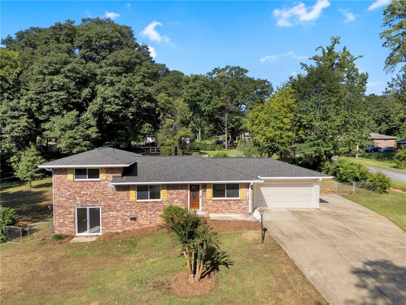
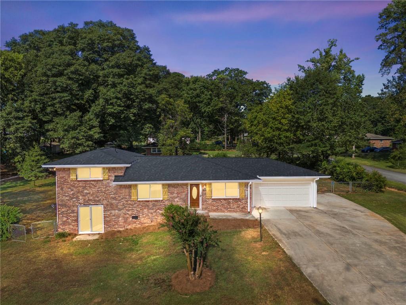
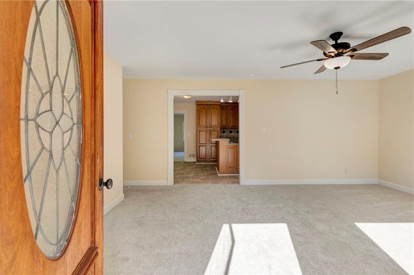
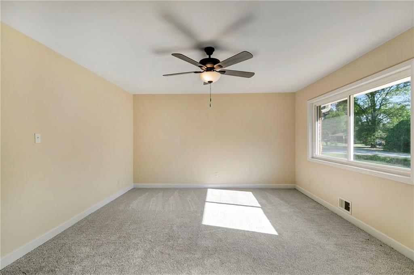
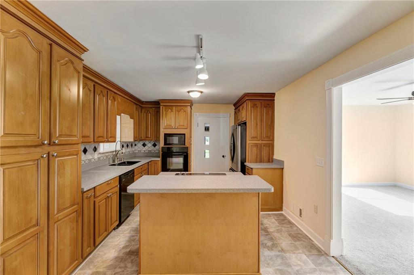
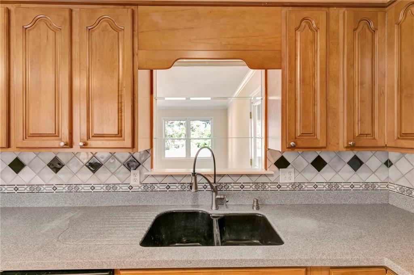
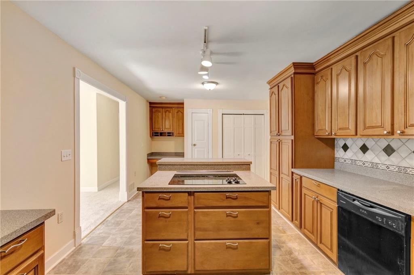
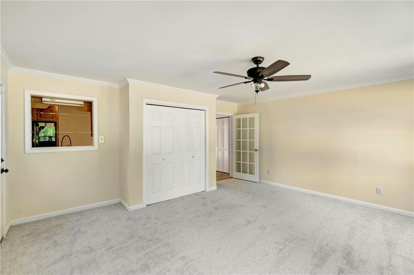
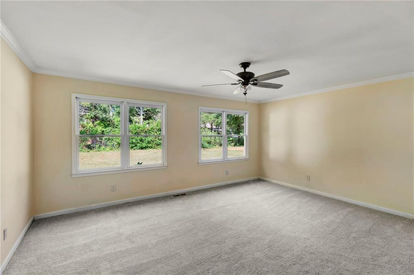
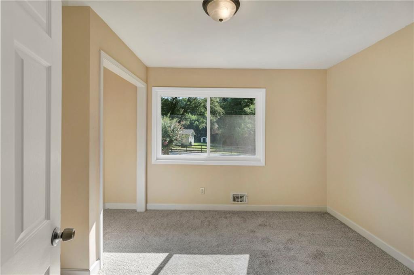
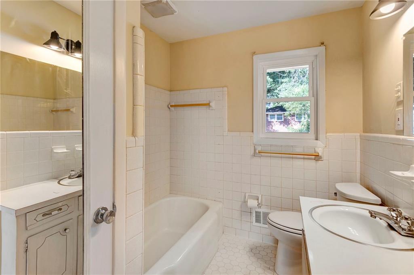
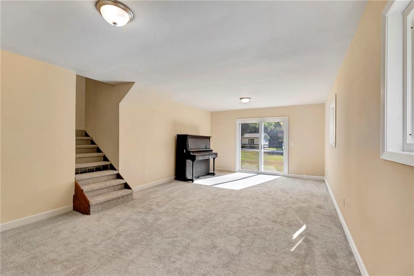
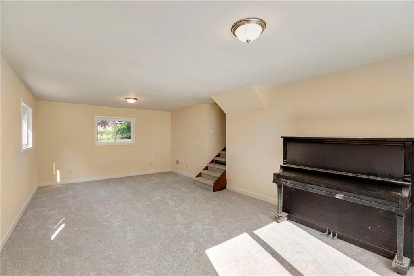
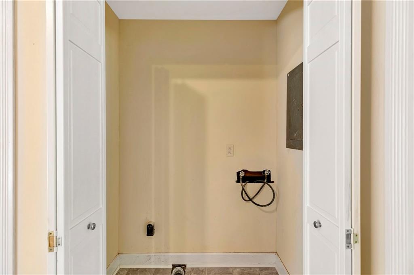
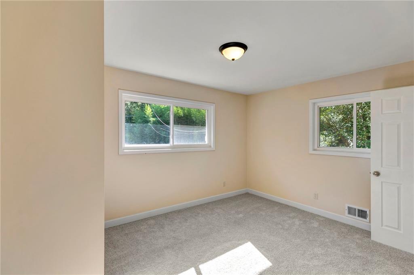
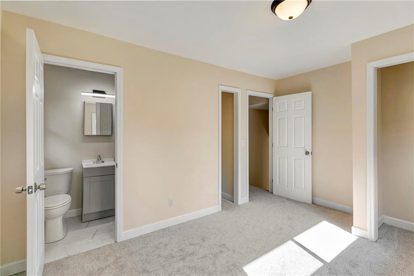
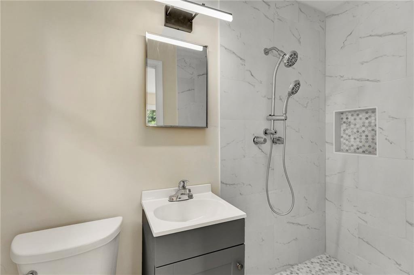
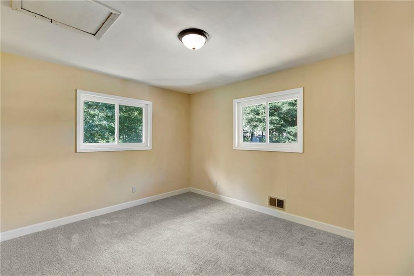
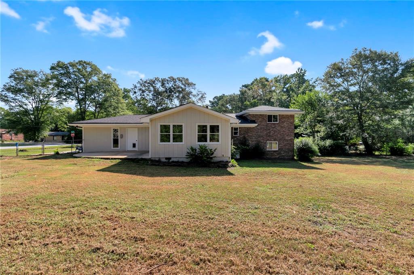
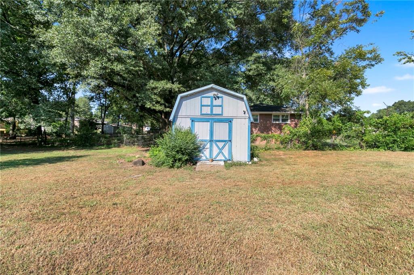
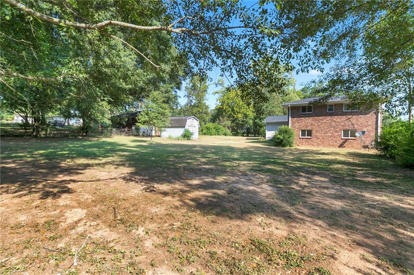
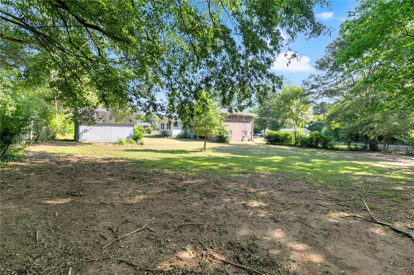
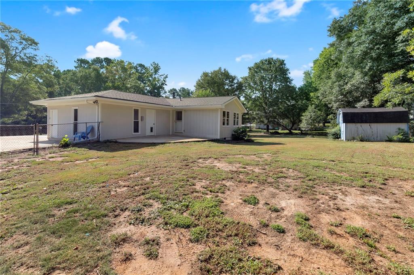
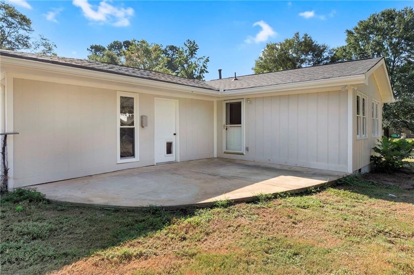
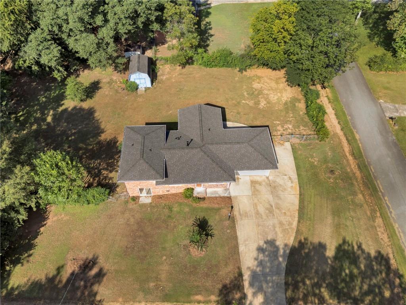
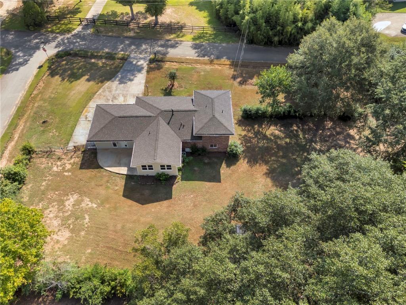
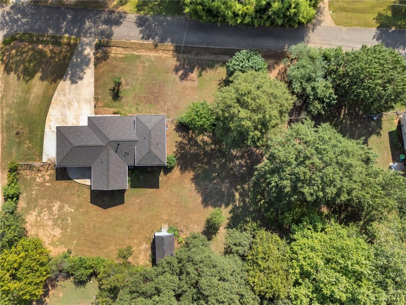
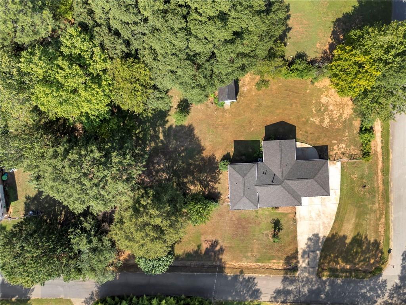
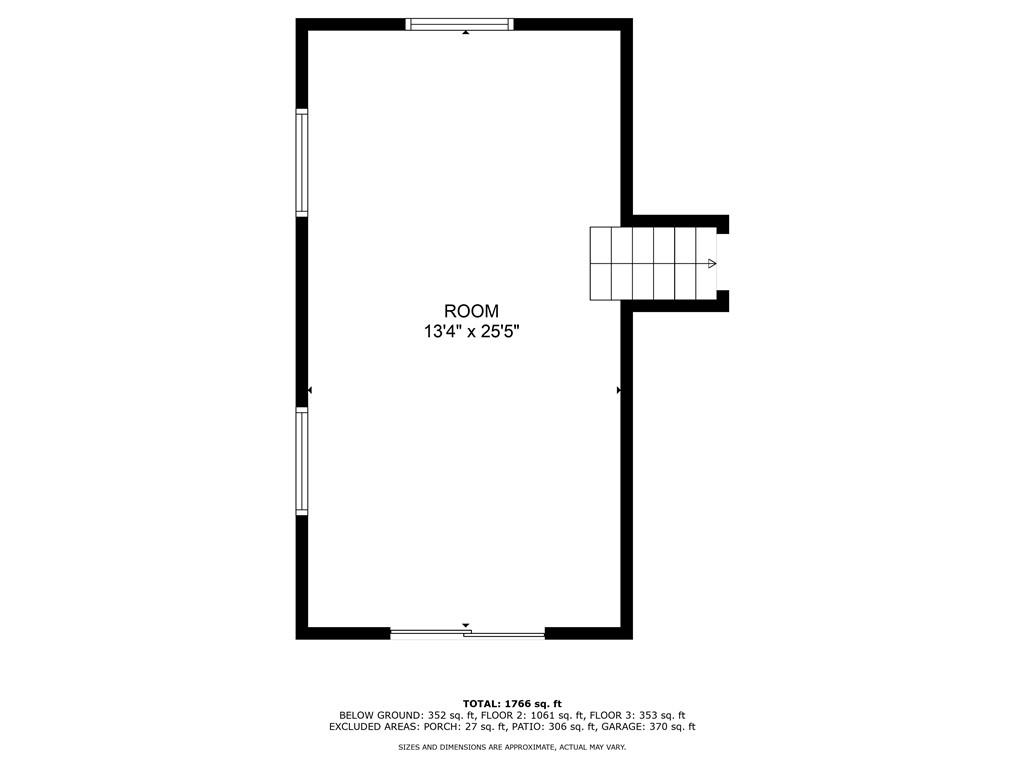
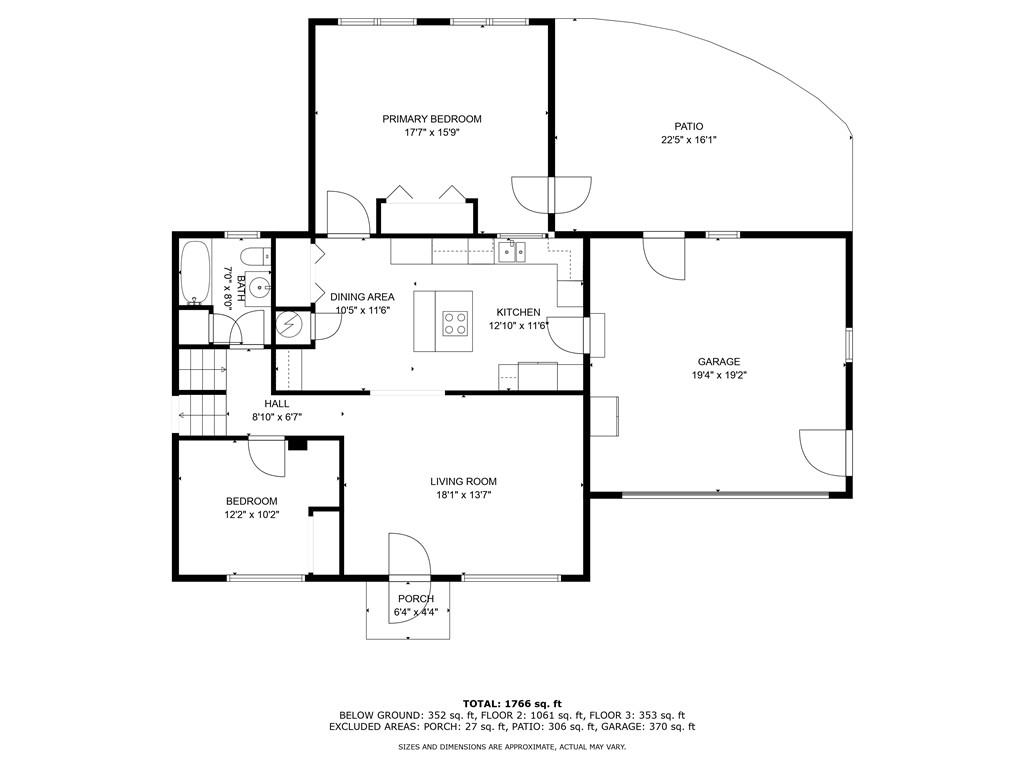
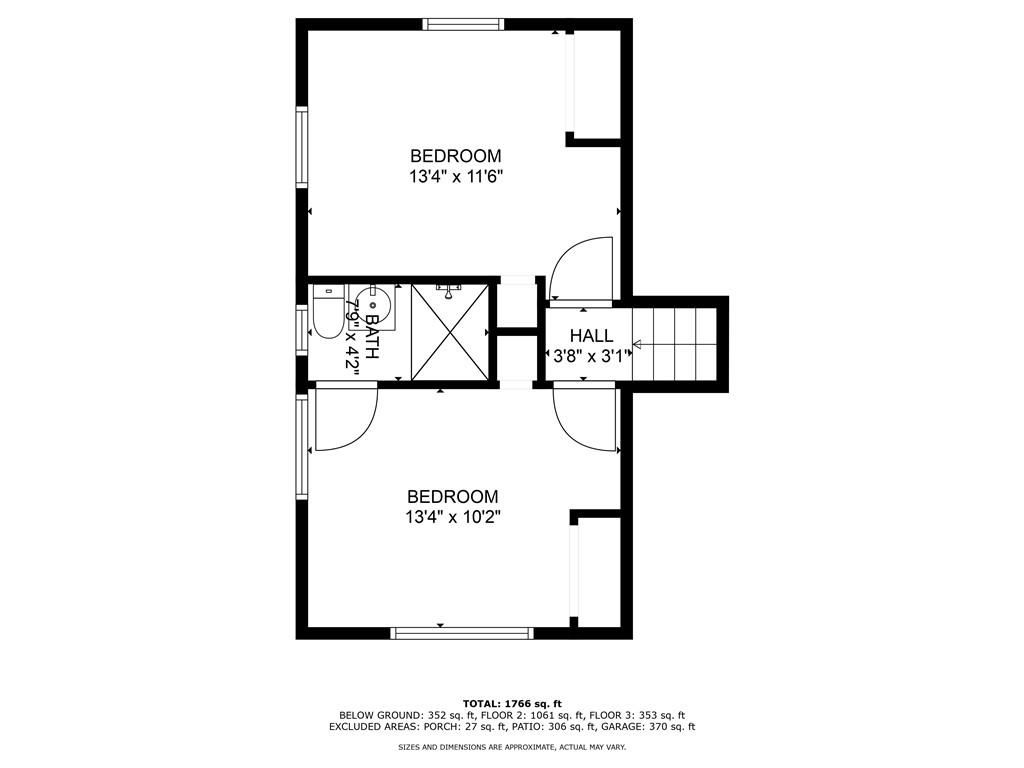
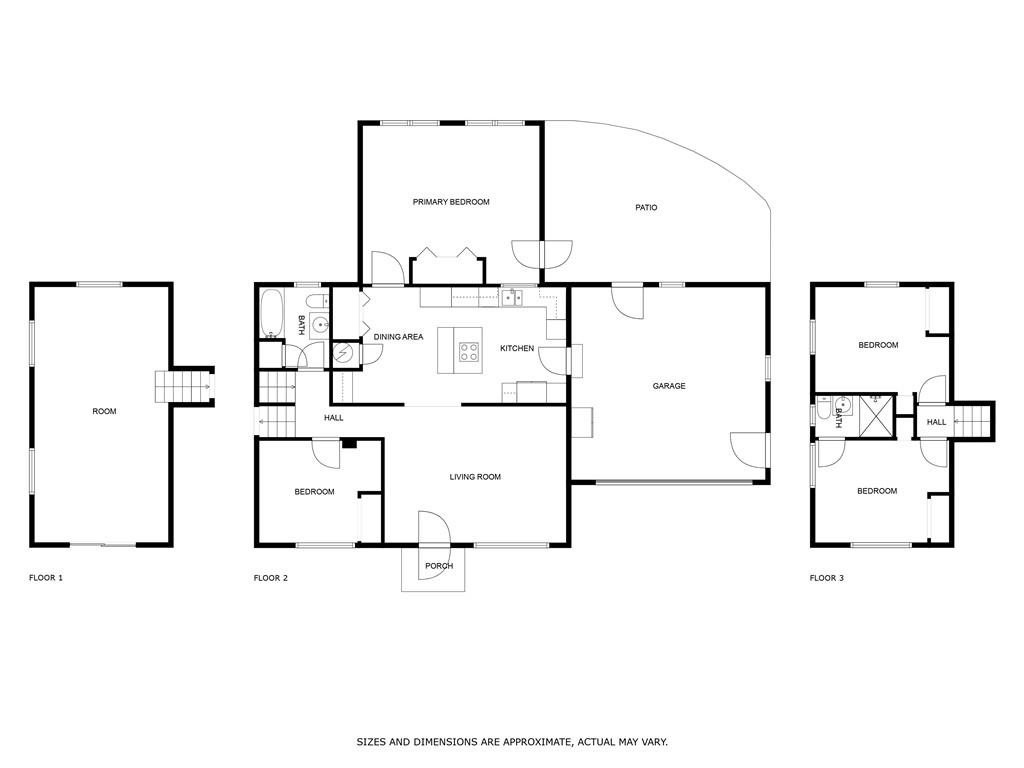
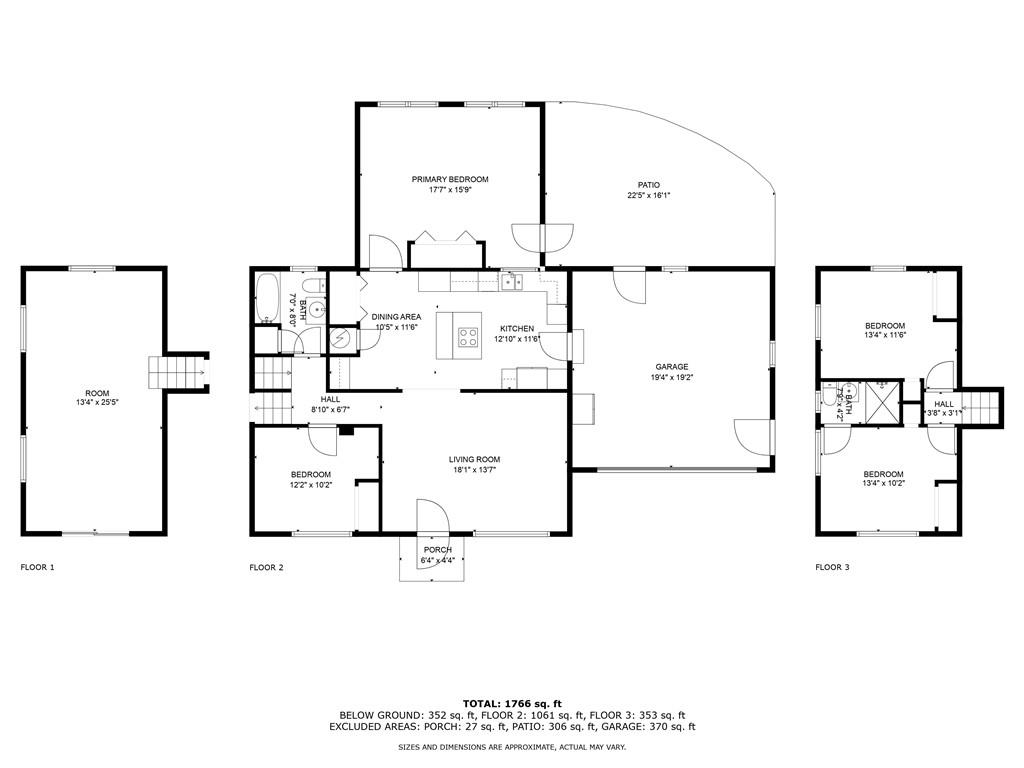
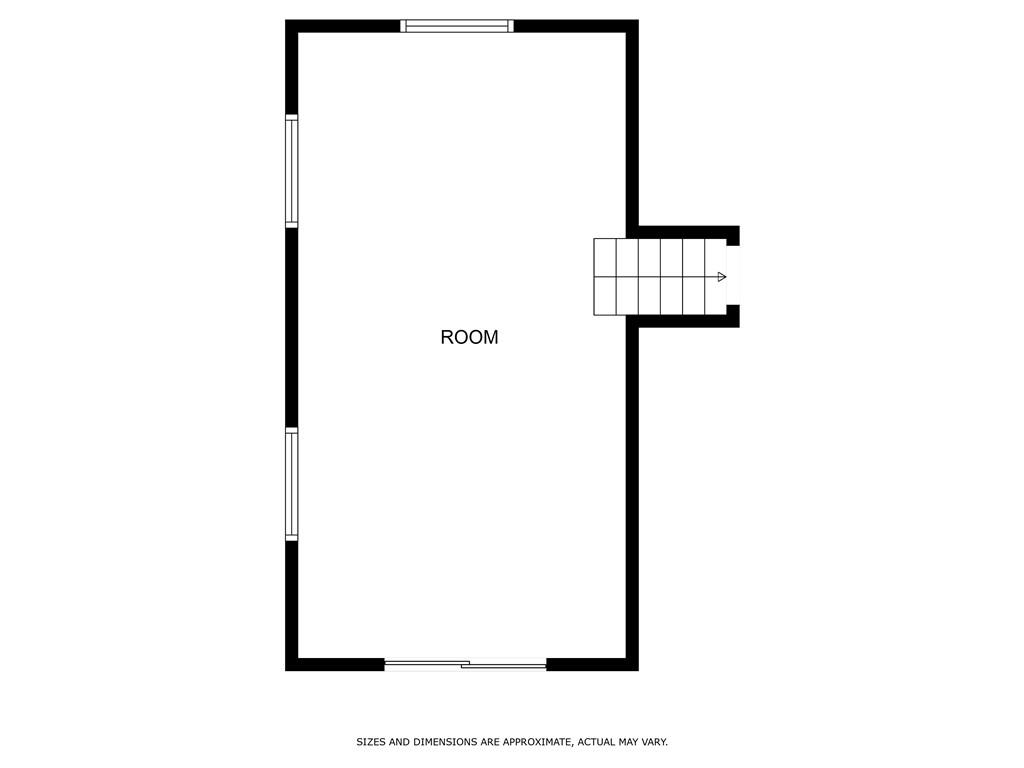
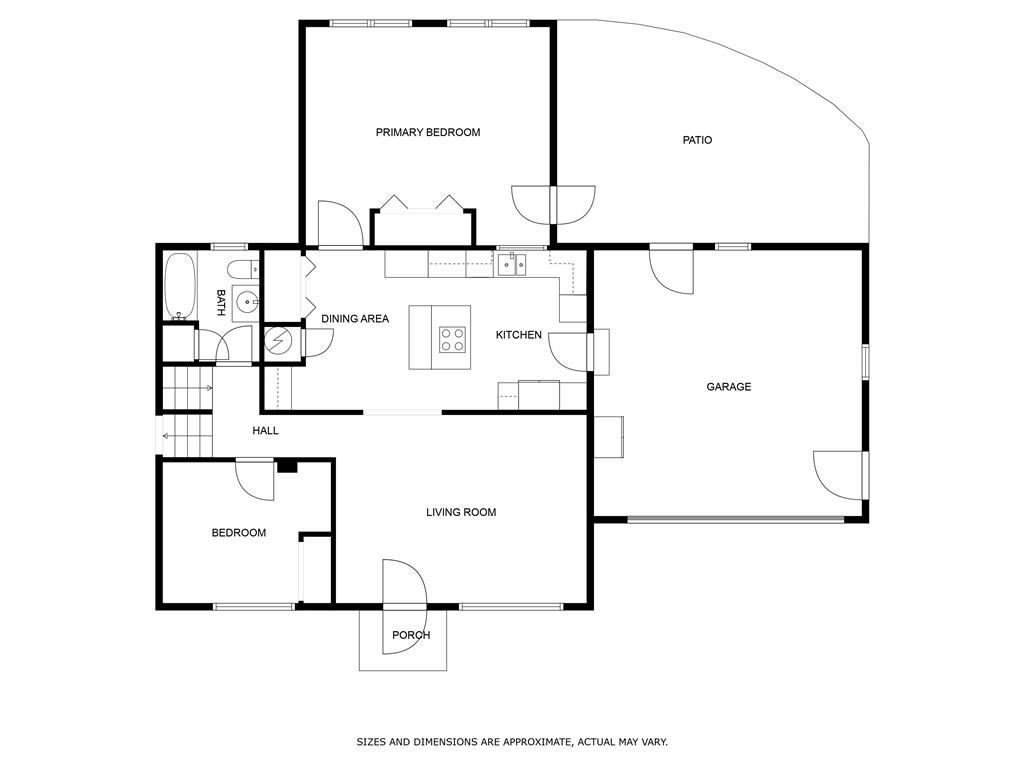
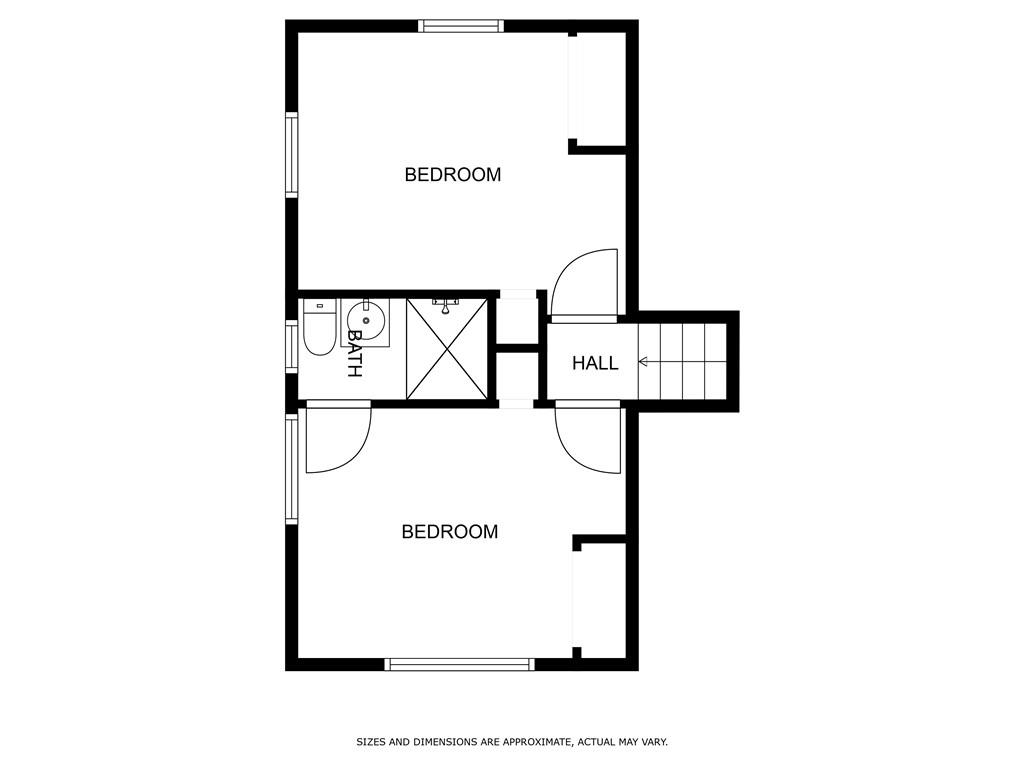
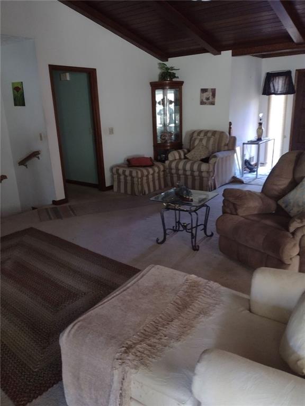
 MLS# 7368949
MLS# 7368949 