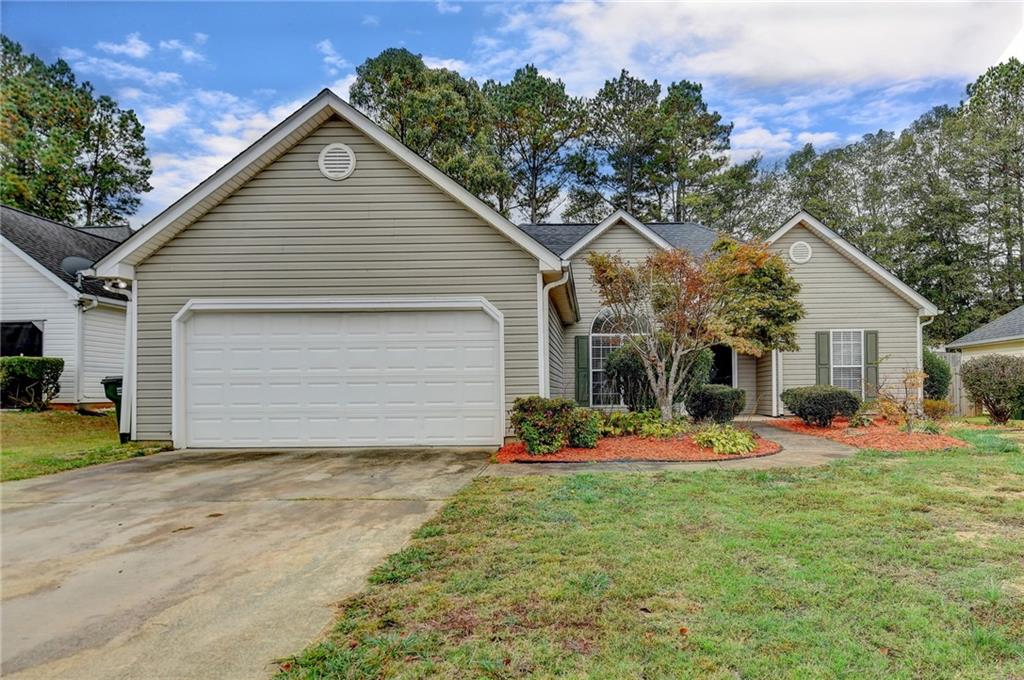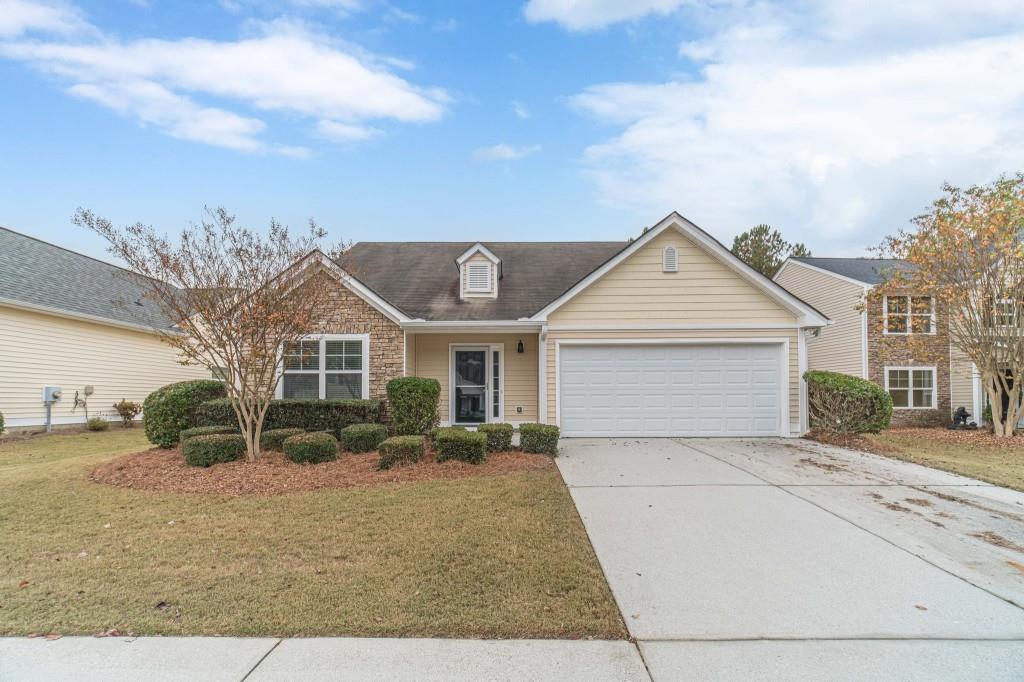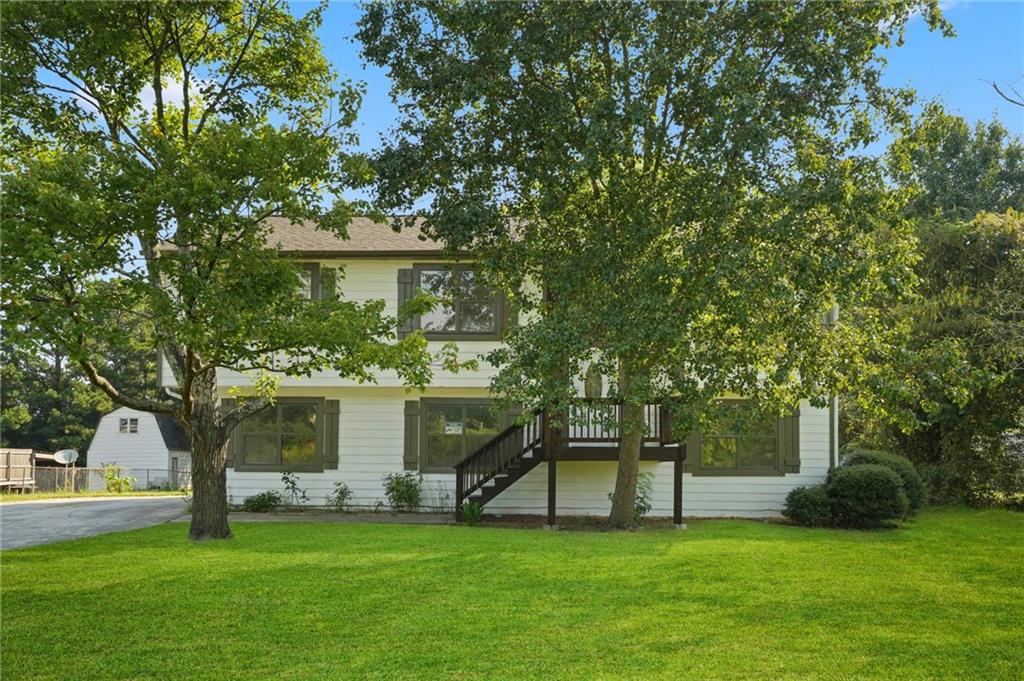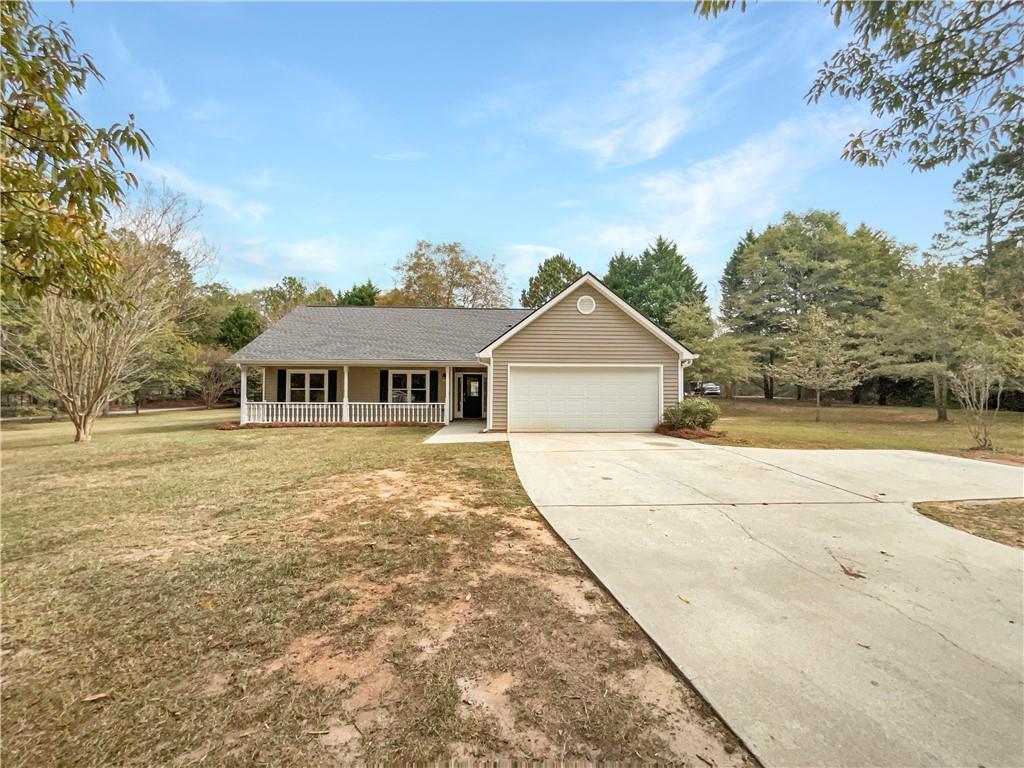3308 Range Way Loganville GA 30052, MLS# 397100195
Loganville, GA 30052
- 3Beds
- 2Full Baths
- N/AHalf Baths
- N/A SqFt
- 2000Year Built
- 0.20Acres
- MLS# 397100195
- Residential
- Single Family Residence
- Active
- Approx Time on Market3 months, 17 days
- AreaN/A
- CountyGwinnett - GA
- Subdivision Summit Creek
Overview
**Beautiful Ranch Home in Loganville with Gwinnett Schools!** Don't miss out on this rare find! Located in the sought-after Gwinnett school district, this stunning Ranch-style home offers a perfect blend of comfort and convenience. **Features:** - Vaulted Ceiling Family Room with Fireplace - Separate Formal Dining Room - Open Kitchen floor plan - Roomy Eating Area - 3 Bedrooms & 2 Baths - Spacious Principal Suite with Garden Tub & Separate Shower - Attached 2-car Garage - Back Patio overlooking large fenced yard **Location:** Nestled in the serene town of Loganville, enjoy a slow-paced lifestyle while being conveniently situated between the bustling cities of Atlanta and Athens. **Schools:** Benefit from the top-rated Gwinnett schools, providing the best education for your family. **Price:** Priced competitively and sure to sell fast! Schedule a viewing today before it's gone! For more information and to schedule a showing, contact me now!
Association Fees / Info
Hoa: Yes
Hoa Fees Frequency: Annually
Hoa Fees: 200
Community Features: Clubhouse, Homeowners Assoc
Association Fee Includes: Maintenance Grounds
Bathroom Info
Main Bathroom Level: 2
Total Baths: 2.00
Fullbaths: 2
Room Bedroom Features: Oversized Master
Bedroom Info
Beds: 3
Building Info
Habitable Residence: Yes
Business Info
Equipment: None
Exterior Features
Fence: Back Yard, Fenced
Patio and Porch: Patio
Exterior Features: Garden
Road Surface Type: Asphalt
Pool Private: No
County: Gwinnett - GA
Acres: 0.20
Pool Desc: None
Fees / Restrictions
Financial
Original Price: $329,900
Owner Financing: Yes
Garage / Parking
Parking Features: Attached
Green / Env Info
Green Energy Generation: None
Handicap
Accessibility Features: None
Interior Features
Security Ftr: Smoke Detector(s)
Fireplace Features: Factory Built, Family Room
Levels: One
Appliances: Dishwasher
Laundry Features: Common Area
Interior Features: Double Vanity, Entrance Foyer, High Speed Internet
Flooring: Hardwood, Laminate
Spa Features: None
Lot Info
Lot Size Source: Owner
Lot Features: Corner Lot, Level
Misc
Property Attached: No
Home Warranty: Yes
Open House
Other
Other Structures: None
Property Info
Construction Materials: Aluminum Siding
Year Built: 2,000
Property Condition: Resale
Roof: Composition
Property Type: Residential Detached
Style: A-Frame
Rental Info
Land Lease: Yes
Room Info
Kitchen Features: Breakfast Room, Eat-in Kitchen
Room Master Bathroom Features: Double Vanity,Shower Only,Soaking Tub,Vaulted Ceil
Room Dining Room Features: Open Concept
Special Features
Green Features: None
Special Listing Conditions: None
Special Circumstances: None
Sqft Info
Building Area Source: Not Available
Tax Info
Tax Amount Annual: 2764
Tax Year: 2,022
Tax Parcel Letter: R5094-198
Unit Info
Utilities / Hvac
Cool System: Central Air
Electric: Other
Heating: Central, Electric
Utilities: Cable Available, Electricity Available
Sewer: Public Sewer
Waterfront / Water
Water Body Name: None
Water Source: Public
Waterfront Features: None
Directions
Use GPSListing Provided courtesy of Drake Realty, Inc
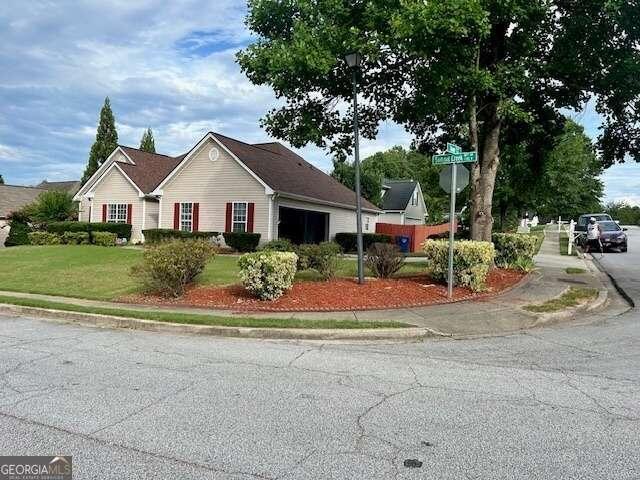
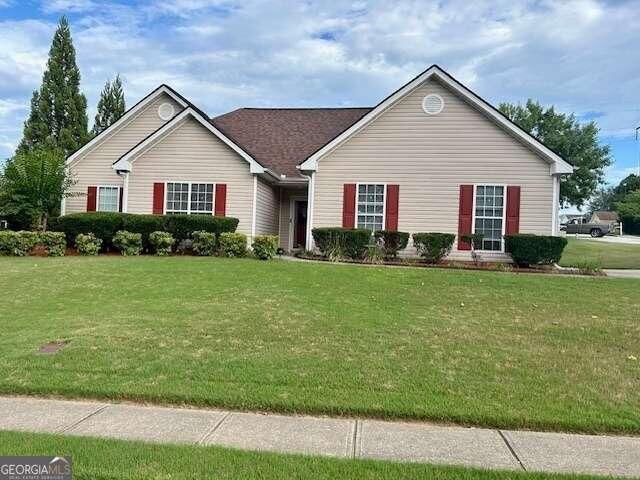
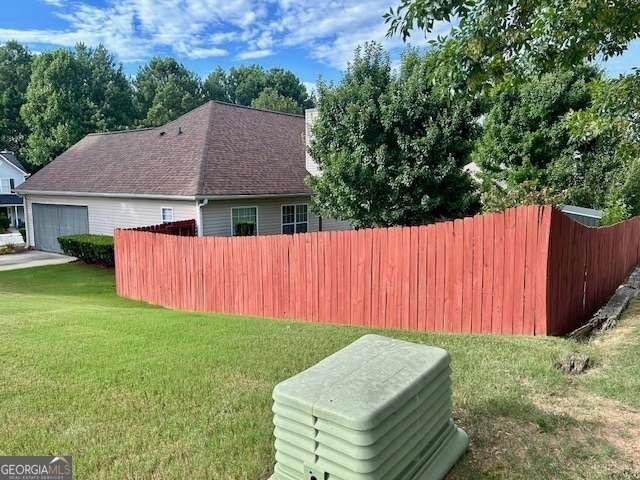
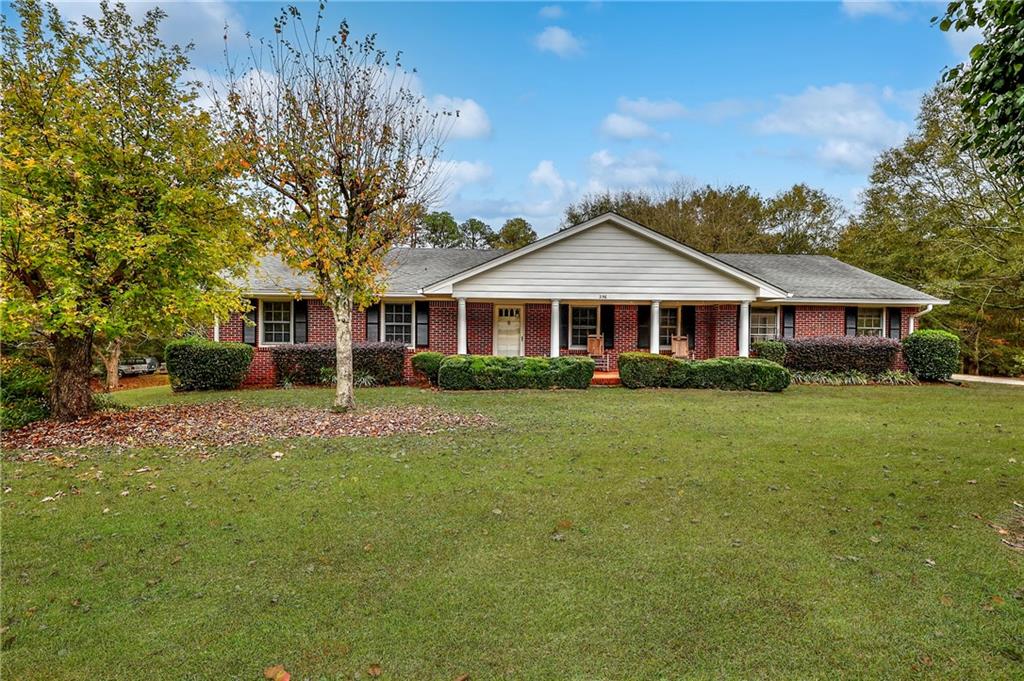
 MLS# 410813860
MLS# 410813860 