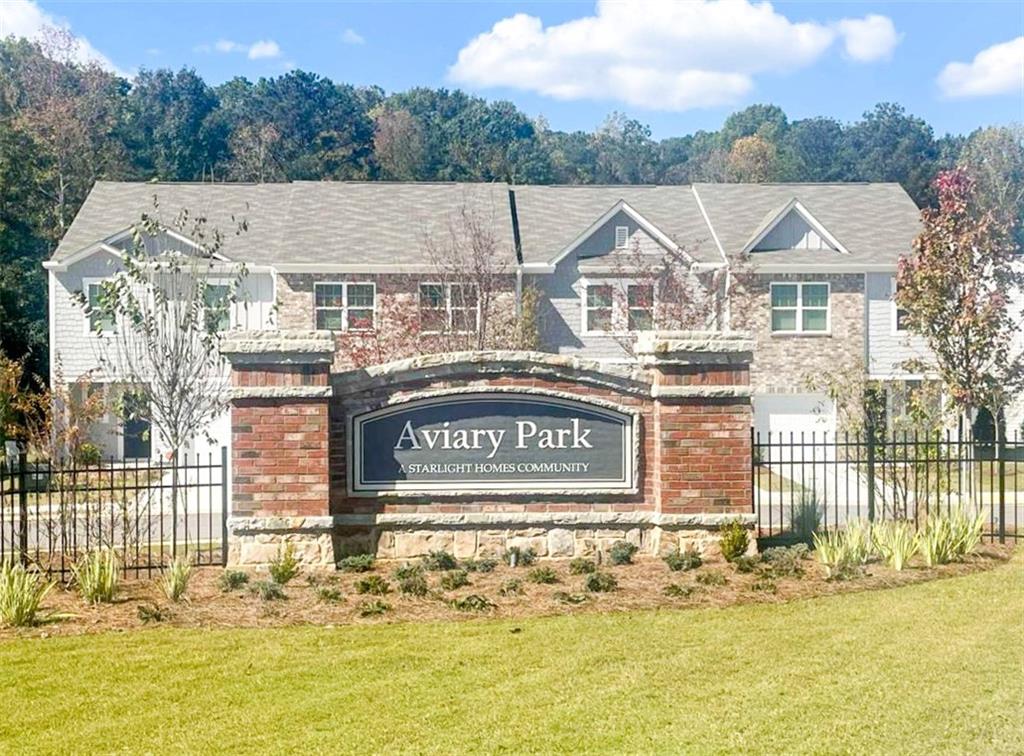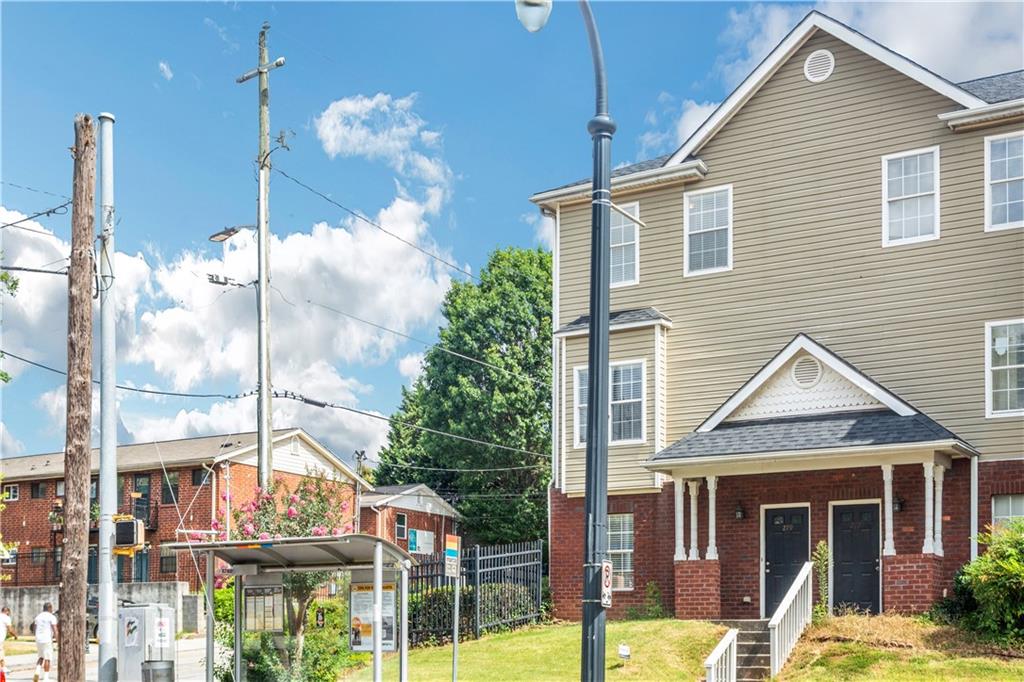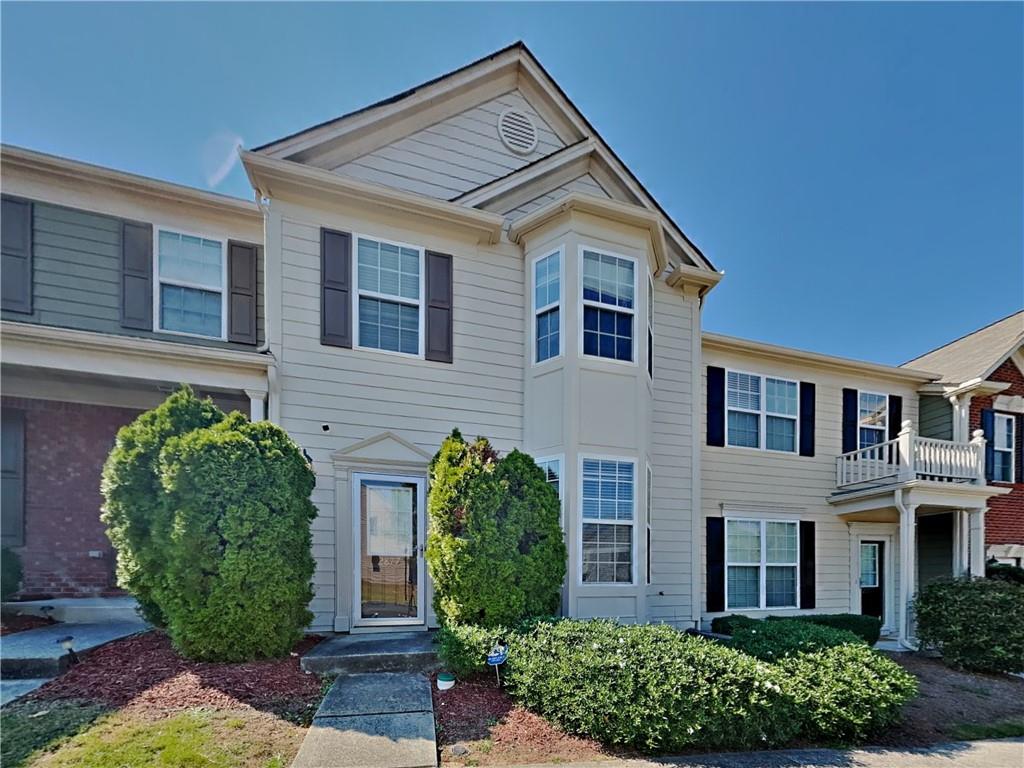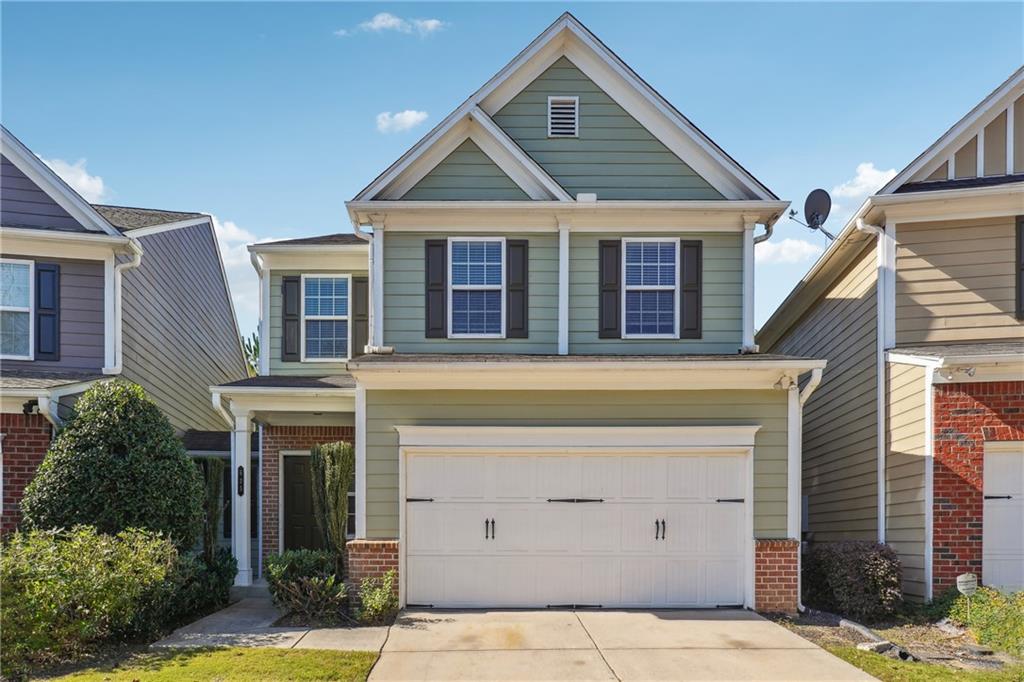3325 Sable Elm Court Atlanta GA 30349, MLS# 359553881
Atlanta, GA 30349
- 3Beds
- 2Full Baths
- 1Half Baths
- N/A SqFt
- 2022Year Built
- 0.01Acres
- MLS# 359553881
- Residential
- Townhouse
- Active
- Approx Time on Market7 months, 22 days
- AreaN/A
- CountyFulton - GA
- Subdivision Sable Glen
Overview
Welcome to Sable Glen, where comfort and convenience meet! Nestled within a vibrant community, this listing presents a charming 3 bedroom, 2.5 bathroom plan with a 1 car garage. Experience the ease of homeownership with a low HOA fee that covers exterior and ground maintenance, ensuring a hassle-free lifestyle. Enjoy leisurely days by the poolside or entertain guests at the pool house. For the little ones, a playground awaits their laughter and play. Step into the heart of the home - the kitchen - adorned with Stainless Steel Microwave, Range, and Dishwasher. Granite countertops elevate both the kitchen and all baths, adding a touch of luxury to everyday living. The first floor and all baths boast LVP flooring, providing durability and style. Conveniently located just 1 mile from the exit, commuting to the airport, shops, and restaurants is a breeze. Embrace the value of this exceptional home in a prime location. Welcome to your new haven at Sable Glen!
Association Fees / Info
Hoa Fees: 475
Hoa: Yes
Hoa Fees Frequency: Monthly
Hoa Fees: 40
Community Features: Playground, Pool, Sidewalks, Street Lights
Hoa Fees Frequency: Annually
Association Fee Includes: Maintenance Grounds
Bathroom Info
Halfbaths: 1
Total Baths: 3.00
Fullbaths: 2
Room Bedroom Features: Other
Bedroom Info
Beds: 3
Building Info
Habitable Residence: Yes
Business Info
Equipment: None
Exterior Features
Fence: None
Patio and Porch: Patio
Exterior Features: None
Road Surface Type: Paved
Pool Private: No
County: Fulton - GA
Acres: 0.01
Pool Desc: None
Fees / Restrictions
Financial
Original Price: $300,000
Owner Financing: Yes
Garage / Parking
Parking Features: Attached, Driveway, Garage, Garage Door Opener, Garage Faces Front, Kitchen Level, Level Driveway
Green / Env Info
Green Energy Generation: None
Handicap
Accessibility Features: None
Interior Features
Security Ftr: Smoke Detector(s)
Fireplace Features: None
Levels: Two
Appliances: Dishwasher, Electric Range, Electric Water Heater, Microwave
Laundry Features: In Hall, Upper Level
Interior Features: Double Vanity, High Ceilings 9 ft Main
Flooring: Carpet, Laminate
Spa Features: None
Lot Info
Lot Size Source: Public Records
Lot Features: Level
Lot Size: x
Misc
Property Attached: Yes
Home Warranty: Yes
Open House
Other
Other Structures: None
Property Info
Construction Materials: Cement Siding
Year Built: 2,022
Property Condition: Resale
Roof: Composition
Property Type: Residential Attached
Style: A-Frame, Traditional
Rental Info
Land Lease: Yes
Room Info
Kitchen Features: Breakfast Bar, Cabinets White, Kitchen Island, Stone Counters
Room Master Bathroom Features: Double Vanity,Tub/Shower Combo
Room Dining Room Features: Open Concept
Special Features
Green Features: Appliances, Thermostat
Special Listing Conditions: None
Special Circumstances: None
Sqft Info
Building Area Total: 1538
Building Area Source: Builder
Tax Info
Tax Amount Annual: 2700
Tax Year: 2,023
Tax Parcel Letter: 13-0096-LL-403-5
Unit Info
Num Units In Community: 16
Utilities / Hvac
Cool System: Ceiling Fan(s), Central Air
Electric: 110 Volts
Heating: Central, Electric
Utilities: Cable Available, Electricity Available, Phone Available, Sewer Available, Water Available
Sewer: Public Sewer
Waterfront / Water
Water Body Name: None
Water Source: Public
Waterfront Features: None
Directions
Please use GPSListing Provided courtesy of Coldwell Banker Realty
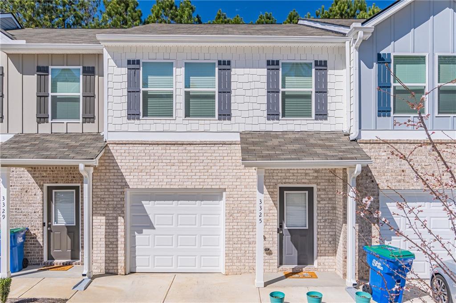
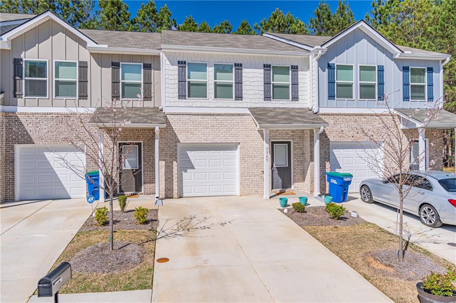
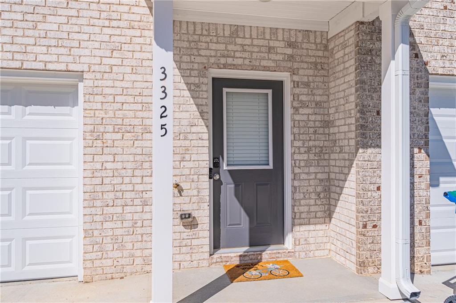
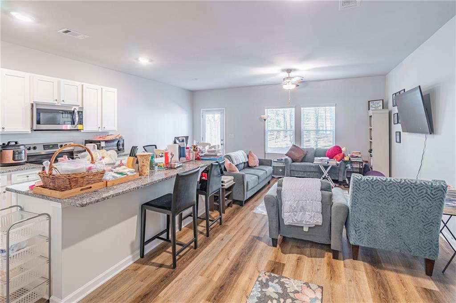
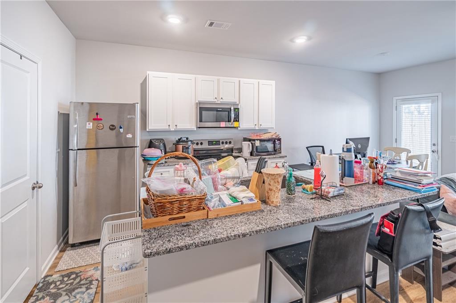
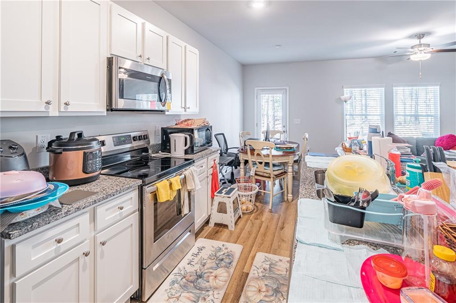
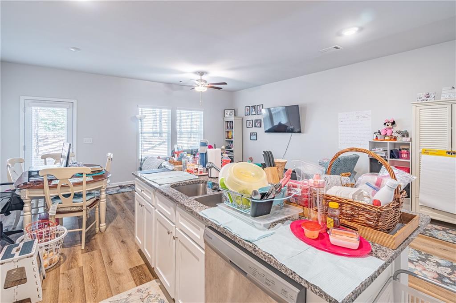
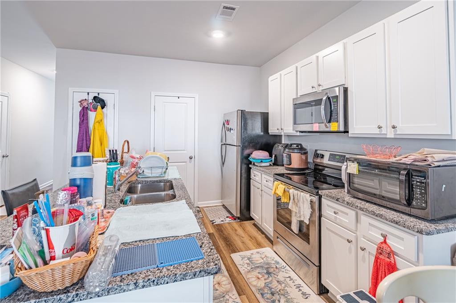
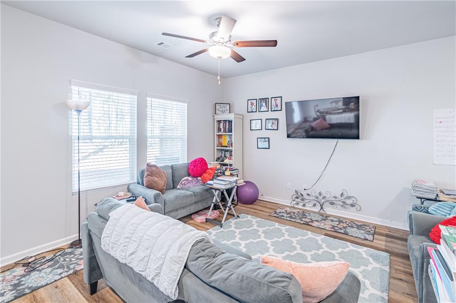
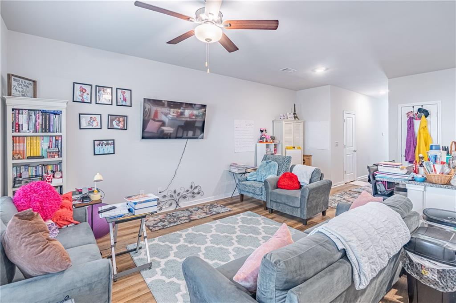
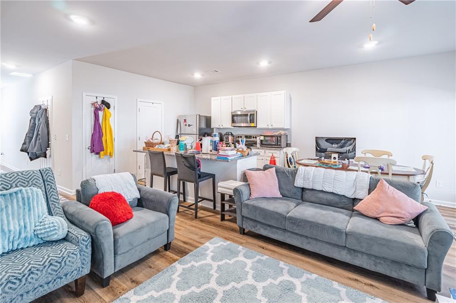
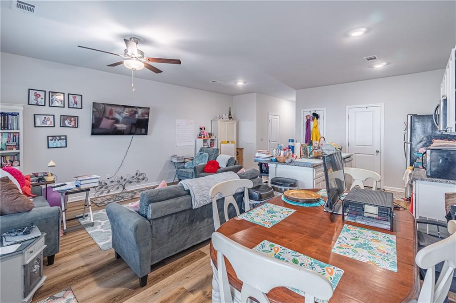
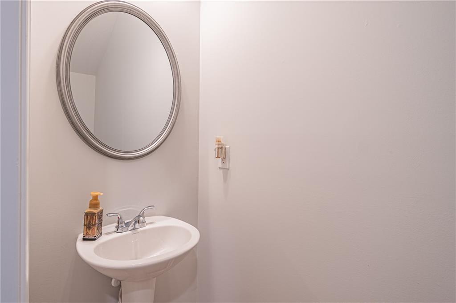
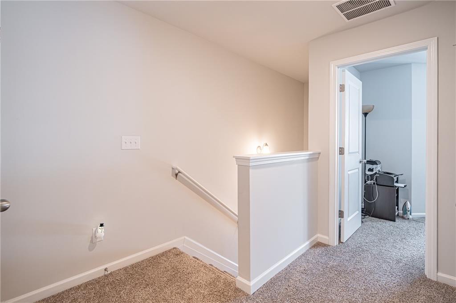
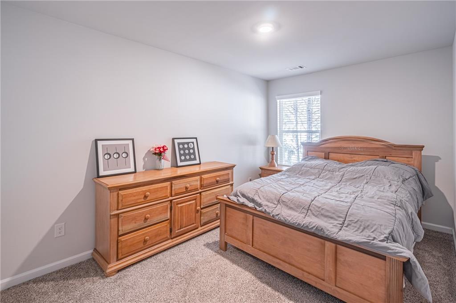
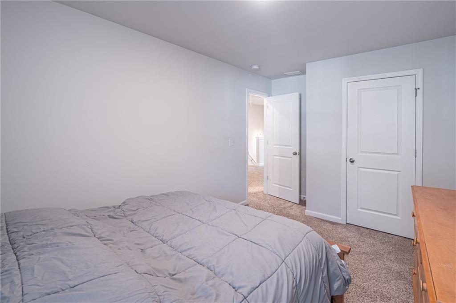
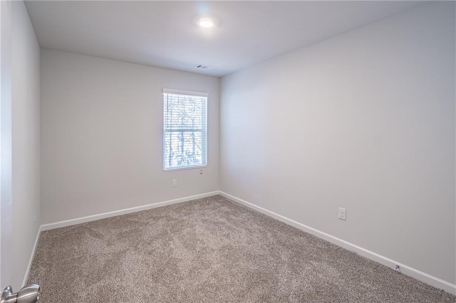
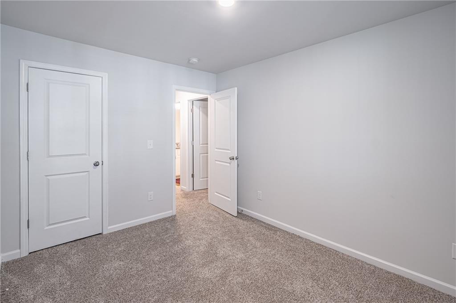
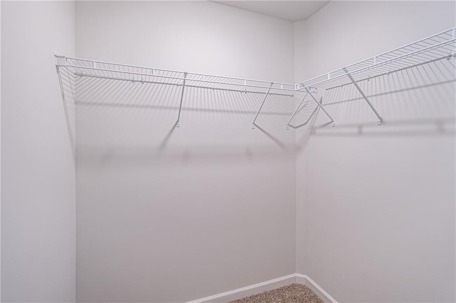
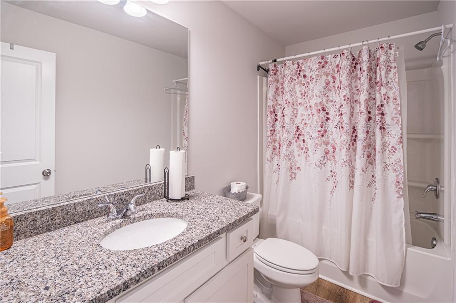
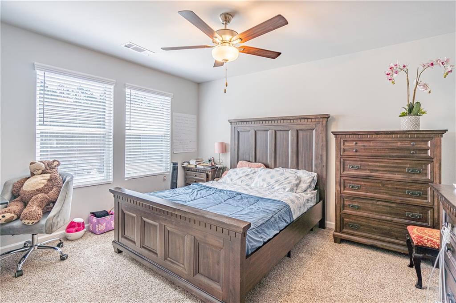
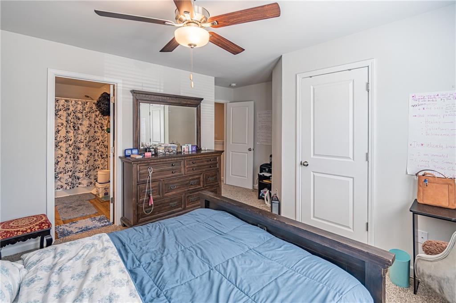
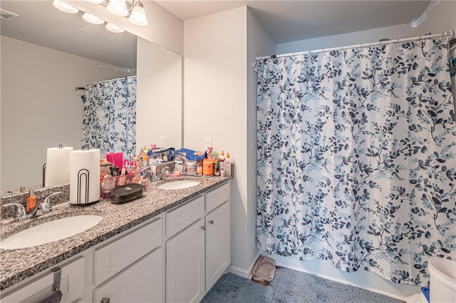
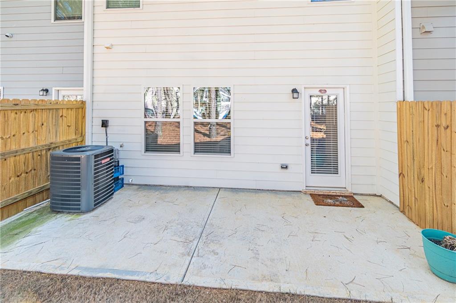
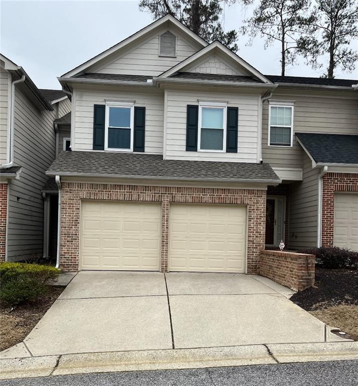
 MLS# 7350287
MLS# 7350287 