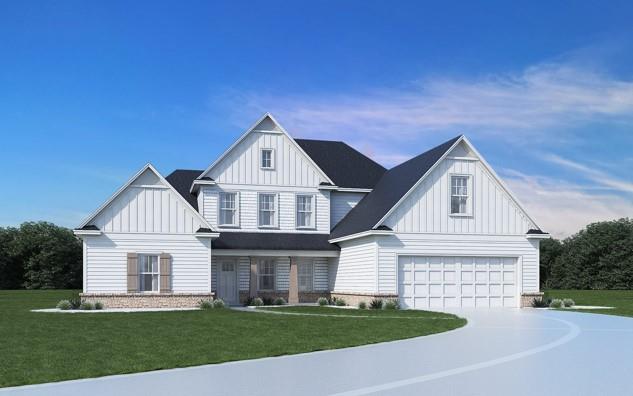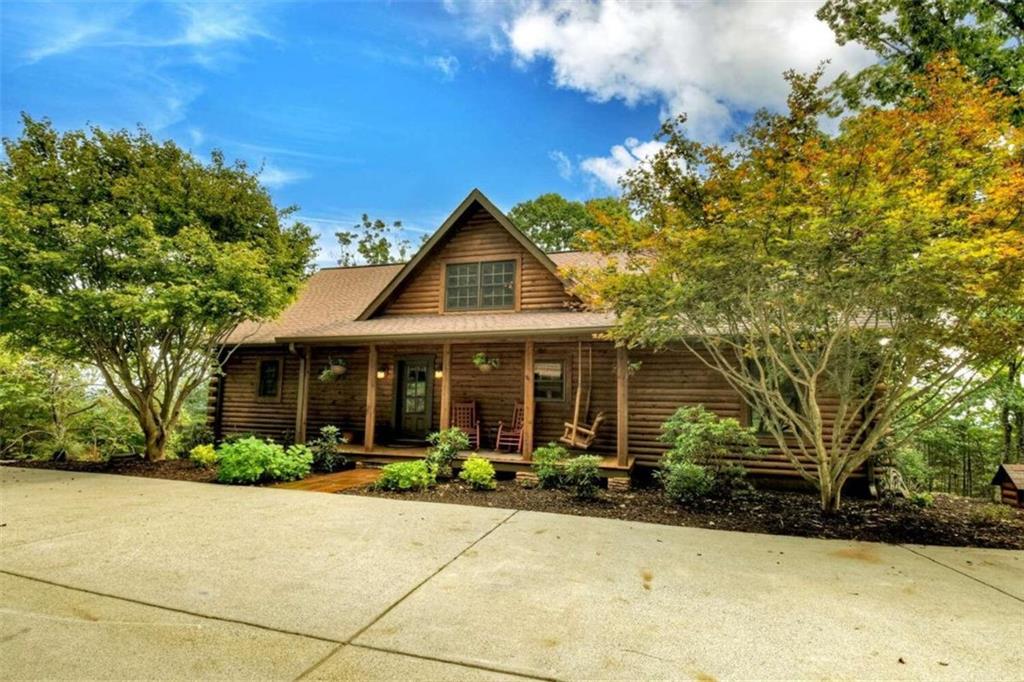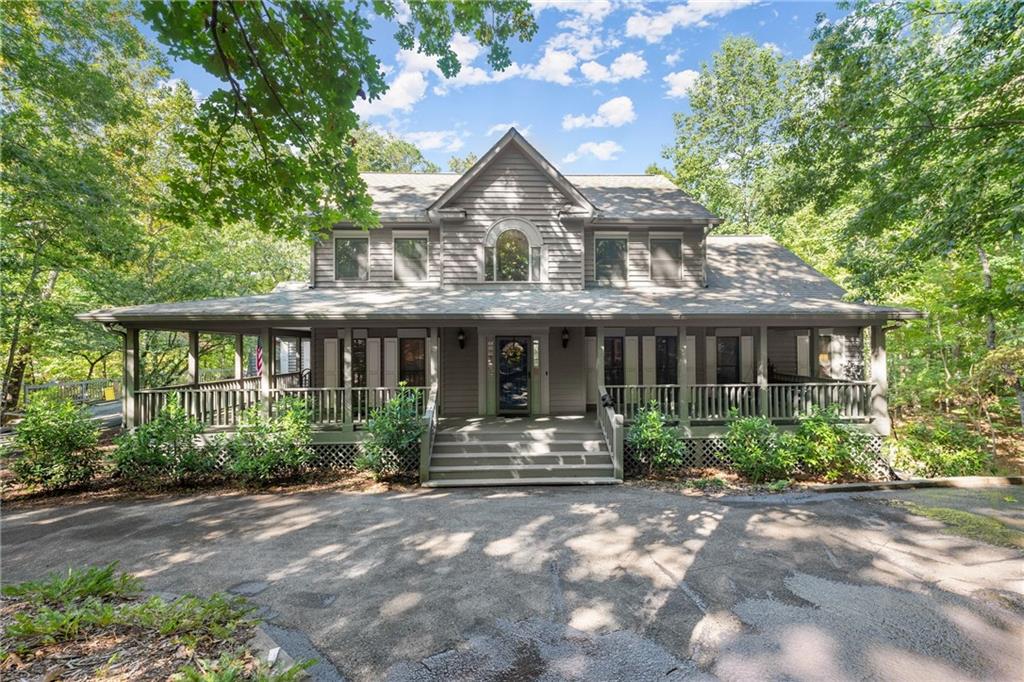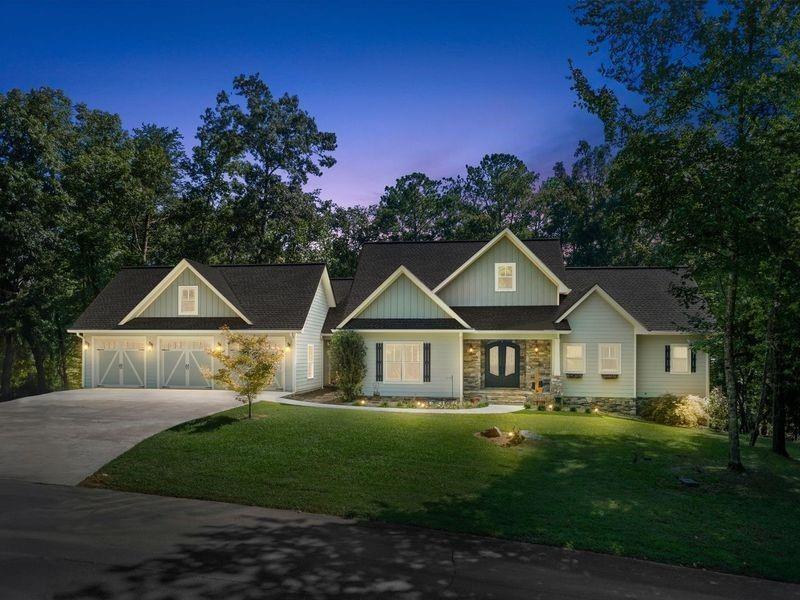34 Oakmont Drive Jasper GA 30143, MLS# 384565708
Jasper, GA 30143
- 3Beds
- 2Full Baths
- N/AHalf Baths
- N/A SqFt
- 1969Year Built
- 4.00Acres
- MLS# 384565708
- Residential
- Single Family Residence
- Active
- Approx Time on Market6 months, 5 days
- AreaN/A
- CountyPickens - GA
- Subdivision Oakmont
Overview
Do not miss out on your opportunity to make this beautiful piece of property a home for you and your family! Featuring a beautiful 3 bedroom, 2 bathroom ranch style home, this 4 acre tract already has everything you need to live happily, including a spacious workshop in the back. The house is open concept with an adorable den area in addition to the living room, as well as a kitchen-level 2 car garage. What makes this property extra special is the opportunity to grow! With 4 acres of mostly level land you could build a family compound to live on for generations, or turn it into a great investment. The land includes a culdesac and 8 pre-portioned lots, making the possibilities endless with this gorgeous peaceful property that just feels like home. Make it yours today!
Association Fees / Info
Hoa: No
Community Features: None
Bathroom Info
Main Bathroom Level: 2
Total Baths: 2.00
Fullbaths: 2
Room Bedroom Features: Master on Main, Other
Bedroom Info
Beds: 3
Building Info
Habitable Residence: Yes
Business Info
Equipment: None
Exterior Features
Fence: None
Patio and Porch: Deck, Front Porch
Exterior Features: Garden, Other
Road Surface Type: Asphalt
Pool Private: No
County: Pickens - GA
Acres: 4.00
Pool Desc: None
Fees / Restrictions
Financial
Original Price: $849,000
Owner Financing: Yes
Garage / Parking
Parking Features: Driveway, Garage, Kitchen Level, Level Driveway
Green / Env Info
Green Energy Generation: None
Handicap
Accessibility Features: None
Interior Features
Security Ftr: None
Fireplace Features: Family Room, Insert, Masonry
Levels: One
Appliances: Gas Cooktop, Gas Range, Refrigerator, Other
Laundry Features: Laundry Closet, Laundry Room, Main Level
Interior Features: High Ceilings 9 ft Main, High Ceilings 10 ft Main, Other
Flooring: Carpet, Ceramic Tile, Laminate
Spa Features: None
Lot Info
Lot Size Source: Public Records
Lot Features: Back Yard, Cleared, Corner Lot, Front Yard, Level, Other
Lot Size: x
Misc
Property Attached: No
Home Warranty: Yes
Open House
Other
Other Structures: Workshop
Property Info
Construction Materials: Brick, Brick Front, Frame
Year Built: 1,969
Property Condition: Resale
Roof: Composition
Property Type: Residential Detached
Style: A-Frame, Ranch
Rental Info
Land Lease: Yes
Room Info
Kitchen Features: Cabinets Stain, Laminate Counters
Room Master Bathroom Features: Tub/Shower Combo,Other
Room Dining Room Features: Dining L,Open Concept
Special Features
Green Features: None
Special Listing Conditions: None
Special Circumstances: Other
Sqft Info
Building Area Total: 1400
Building Area Source: Public Records
Tax Info
Tax Amount Annual: 1135
Tax Year: 2,023
Tax Parcel Letter: JA03-000-045-000
Unit Info
Utilities / Hvac
Cool System: Ceiling Fan(s)
Electric: 110 Volts, 220 Volts
Heating: Central, Natural Gas
Utilities: Cable Available, Electricity Available, Natural Gas Available, Sewer Available
Sewer: Public Sewer
Waterfront / Water
Water Body Name: None
Water Source: Public
Waterfront Features: None
Directions
From HWY 515 turn Right onto HWY 53 East Church street follow to 2nd red light turn left onto main street then follow to Hood Road on your right. Then go to 1st right onto Pioneer Rd. then left onto Frontier Rd ,then left onto Oakmont Drive property is on the corner.Listing Provided courtesy of Mountain Ridge Realty, Llc
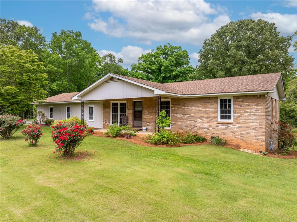
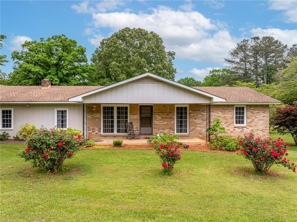
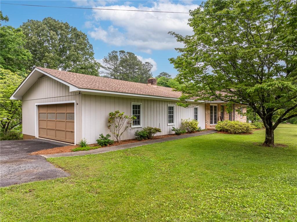
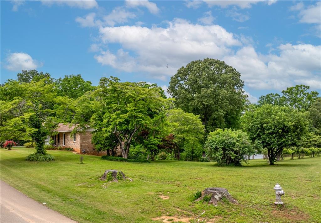
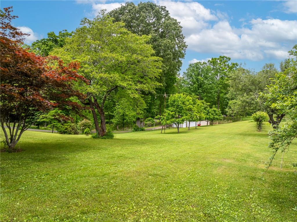
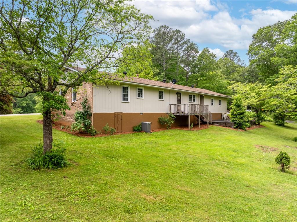
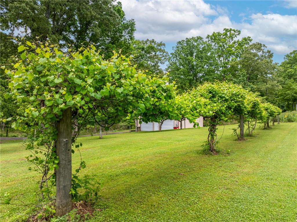
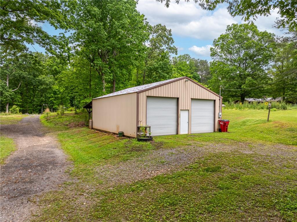
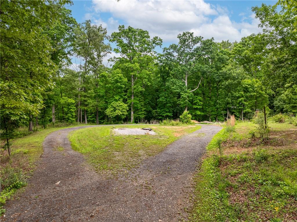
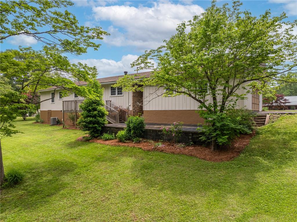
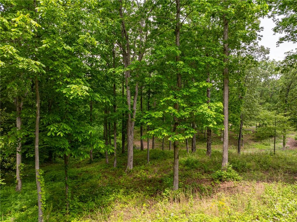
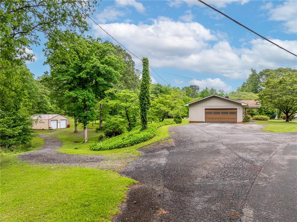
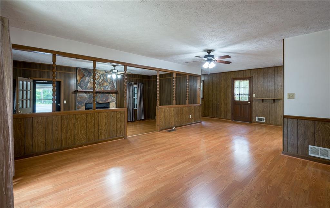
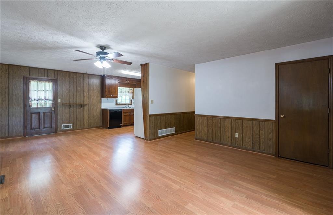
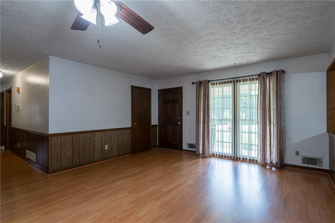
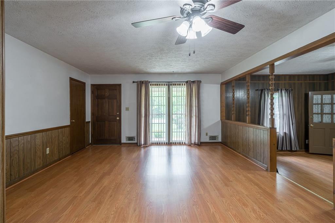
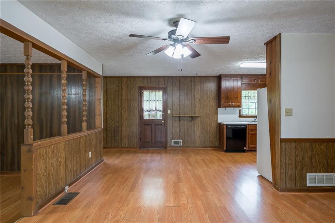
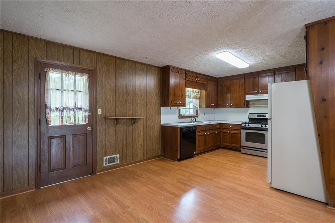
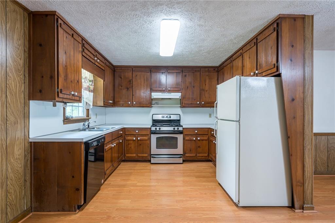
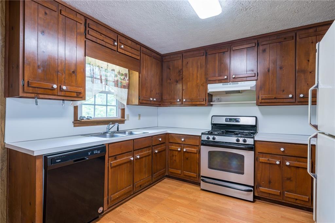
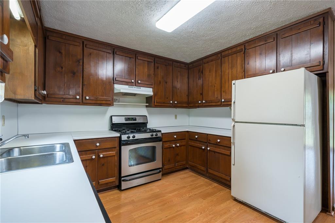
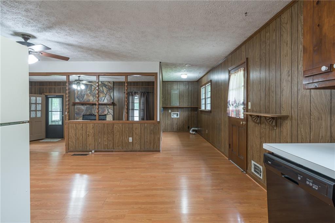
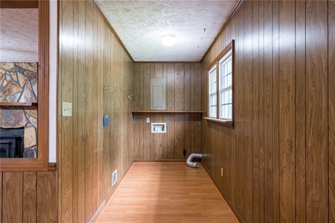
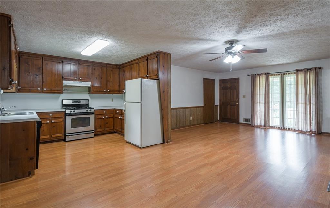
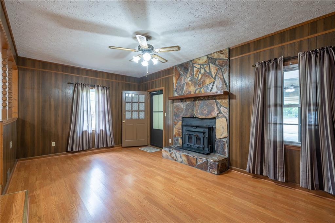
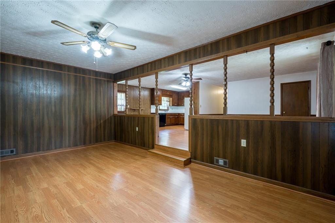
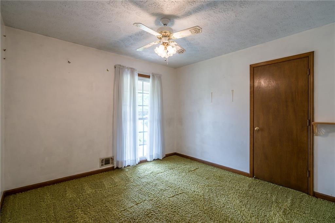
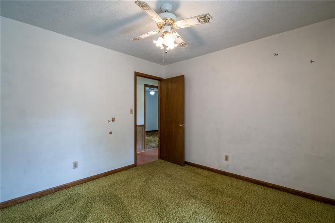
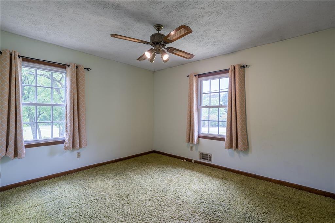
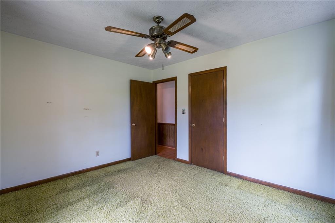
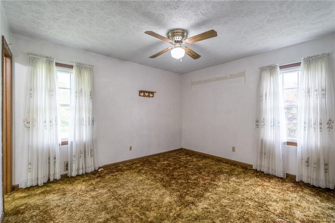
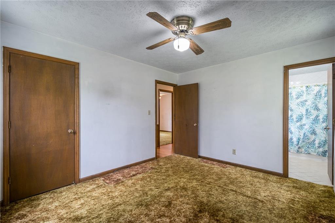
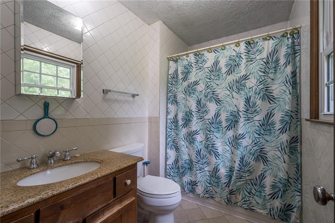
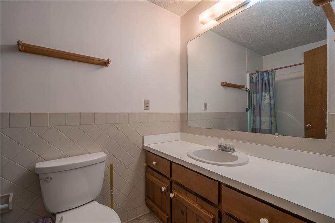
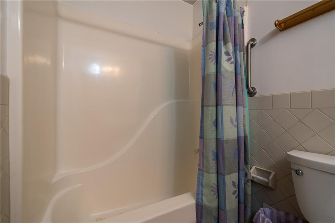
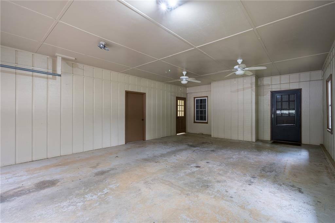
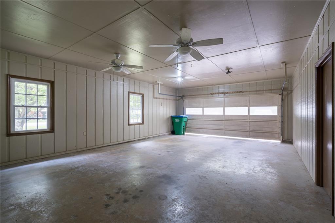
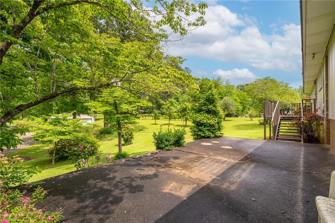
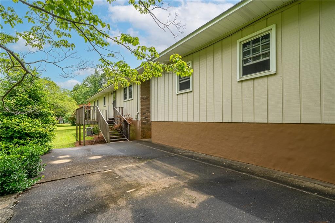
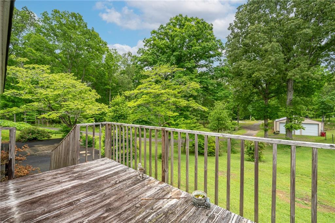
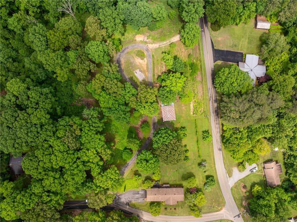
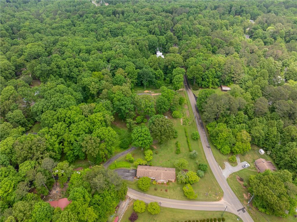
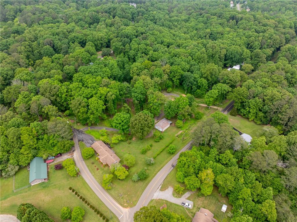
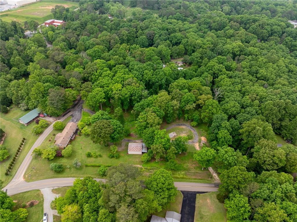
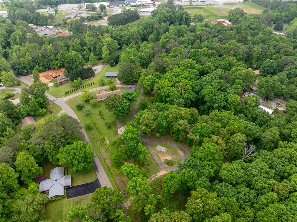
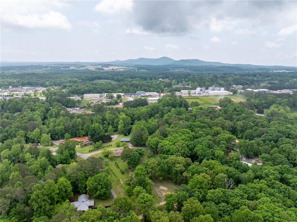
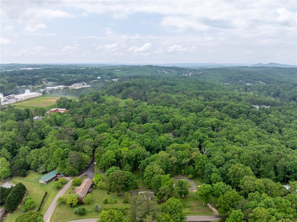
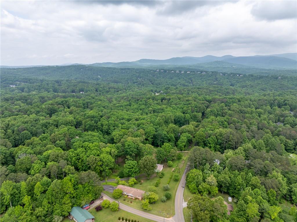
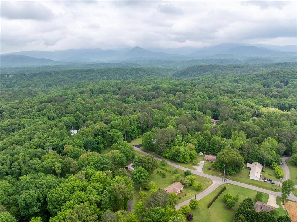
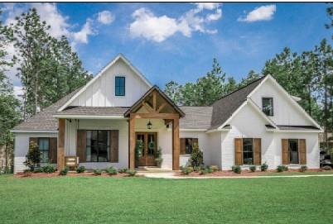
 MLS# 408609294
MLS# 408609294 