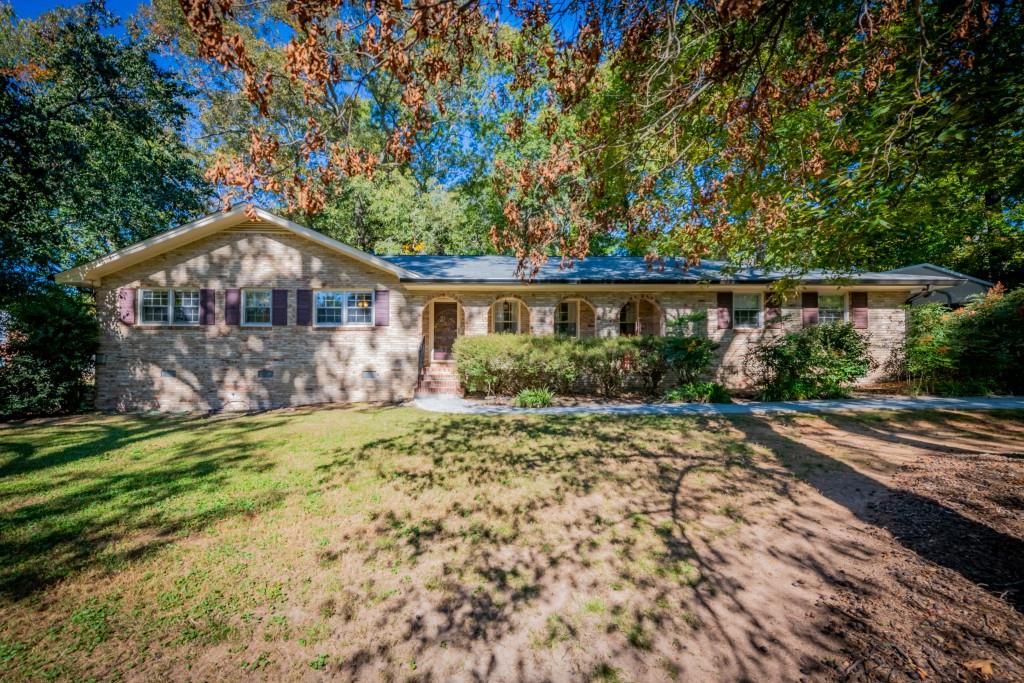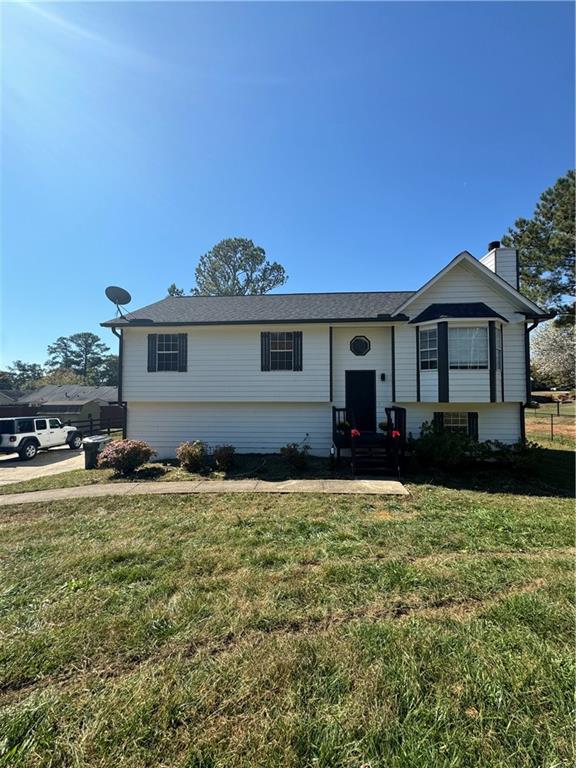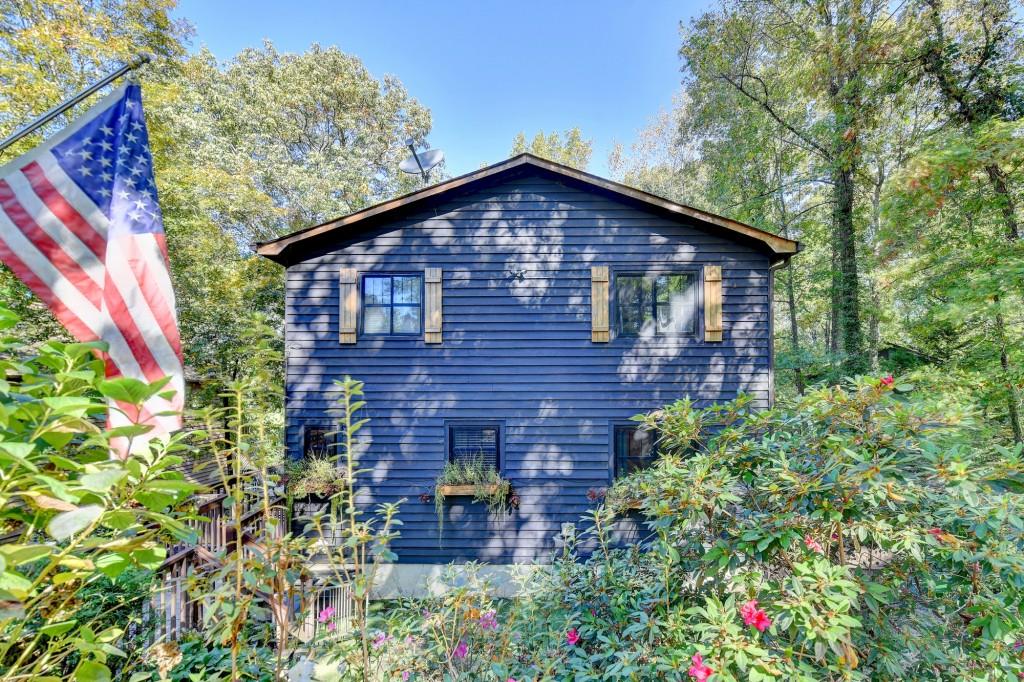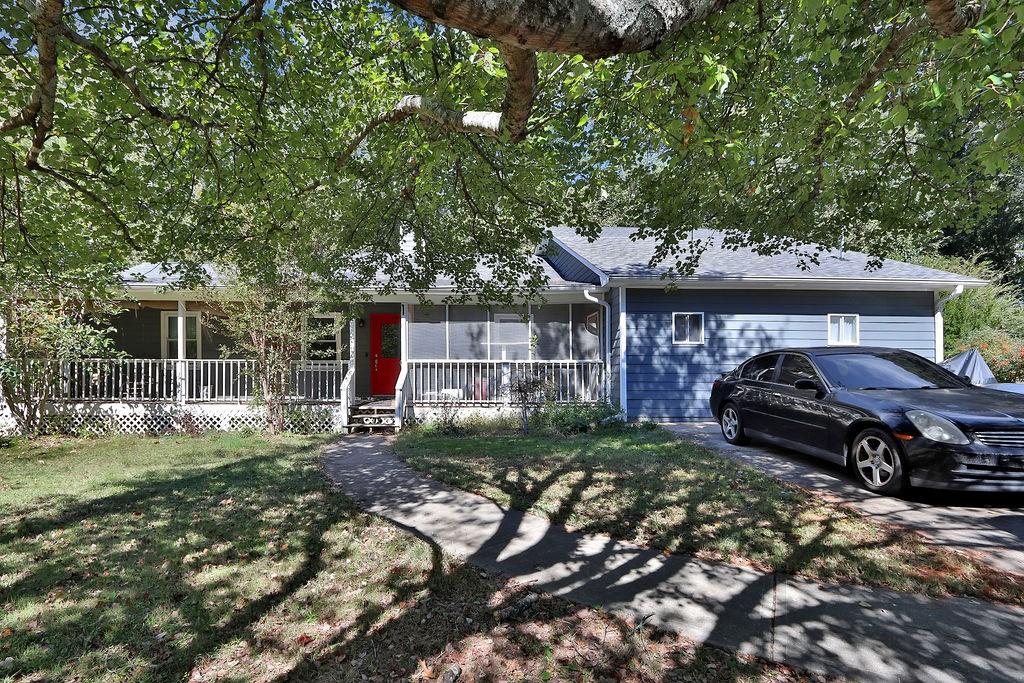3430 Forrest Bend Lane Snellville GA 30039, MLS# 404400270
Snellville, GA 30039
- 4Beds
- 3Full Baths
- N/AHalf Baths
- N/A SqFt
- 1995Year Built
- 0.51Acres
- MLS# 404400270
- Residential
- Single Family Residence
- Active
- Approx Time on Market1 month, 28 days
- AreaN/A
- CountyGwinnett - GA
- Subdivision Forrest Glen
Overview
Welcome to your dream home! This stunning 4-bedroom, 3-bath gem offers space galore, endless updates, and is nestled in a highly desirable school district. The heart of the home is the gorgeous kitchen, which flows seamlessly into a spacious living area and separate dining room, perfect for gatherings. Outdoor lovers will appreciate the multiple beautiful outdoor spaces where you can relax and enjoy the serene surroundings.Upstairs, you'll find 3 generously sized bedrooms and 2 full baths, including a luxurious ensuite for the primary owner's suite. Head downstairs to the fully finished basement, where a fourth bedroom, full bathroom, bonus room, and home office/recreation space await. The kids will adore the secret hideout in the basement bedroom, perfect for hanging out or gaming. The basement is an ideal setup for a teen or in-law suite, offering privacy and convenience.The bonus room leads directly to the lush, .51-acre lot, providing a private oasis for outdoor fun, complete with a fire pit area and an additional storage shed. The two-car garage offers extra storage space, perfect for the new homeowners to enjoy. With a newer roof and HVAC, this home is move-in ready and sits on a level lot, making it ideal for families seeking space, comfort, and charm. Don't miss out on this incredible opportunity!
Association Fees / Info
Hoa: No
Community Features: None
Bathroom Info
Total Baths: 3.00
Fullbaths: 3
Room Bedroom Features: In-Law Floorplan
Bedroom Info
Beds: 4
Building Info
Habitable Residence: No
Business Info
Equipment: None
Exterior Features
Fence: None
Patio and Porch: Deck, Front Porch, Rear Porch
Exterior Features: Private Yard, Rear Stairs
Road Surface Type: Paved
Pool Private: No
County: Gwinnett - GA
Acres: 0.51
Pool Desc: None
Fees / Restrictions
Financial
Original Price: $375,000
Owner Financing: No
Garage / Parking
Parking Features: Garage
Green / Env Info
Green Energy Generation: None
Handicap
Accessibility Features: None
Interior Features
Security Ftr: Carbon Monoxide Detector(s), Smoke Detector(s)
Fireplace Features: Family Room, Gas Log, Gas Starter
Levels: Two
Appliances: Dishwasher, Gas Oven, Gas Range, Gas Water Heater
Laundry Features: In Basement
Interior Features: Cathedral Ceiling(s), Walk-In Closet(s)
Flooring: Hardwood, Terrazzo, Other
Spa Features: None
Lot Info
Lot Size Source: Public Records
Lot Features: Back Yard, Front Yard
Lot Size: x 145
Misc
Property Attached: No
Home Warranty: No
Open House
Other
Other Structures: None
Property Info
Construction Materials: Other
Year Built: 1,995
Property Condition: Resale
Roof: Composition
Property Type: Residential Detached
Style: Traditional
Rental Info
Land Lease: No
Room Info
Kitchen Features: Breakfast Bar, Breakfast Room, Eat-in Kitchen, Pantry
Room Master Bathroom Features: Double Vanity,Separate Tub/Shower,Vaulted Ceiling(
Room Dining Room Features: Open Concept,Separate Dining Room
Special Features
Green Features: None
Special Listing Conditions: None
Special Circumstances: None
Sqft Info
Building Area Total: 2531
Building Area Source: Public Records
Tax Info
Tax Amount Annual: 3604
Tax Year: 2,023
Tax Parcel Letter: R6021-092
Unit Info
Utilities / Hvac
Cool System: Ceiling Fan(s), Central Air
Electric: None
Heating: Central
Utilities: Cable Available, Electricity Available, Natural Gas Available, Phone Available, Underground Utilities, Water Available
Sewer: Septic Tank
Waterfront / Water
Water Body Name: None
Water Source: Public
Waterfront Features: None
Directions
GPS FriendlyListing Provided courtesy of Exp Realty, Llc.
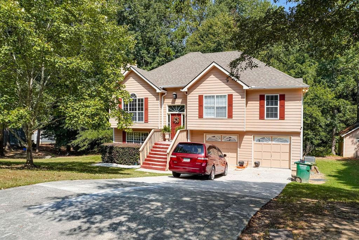
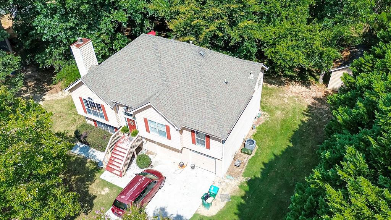
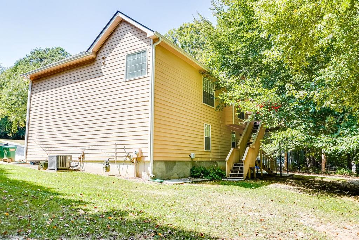
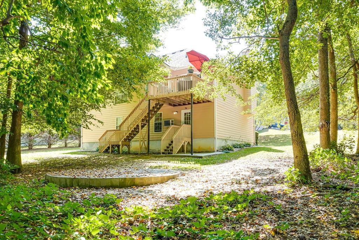
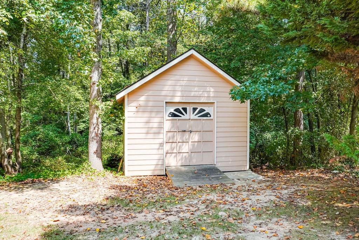
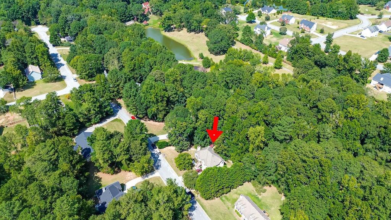
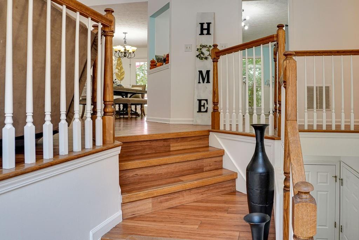
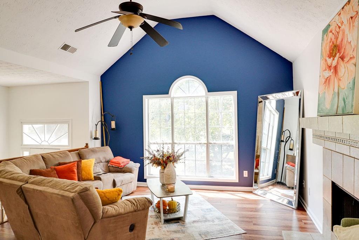
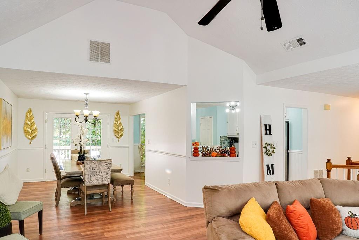
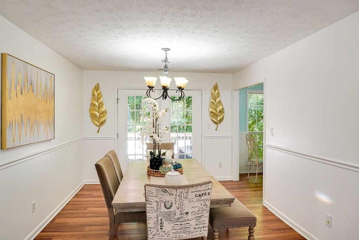
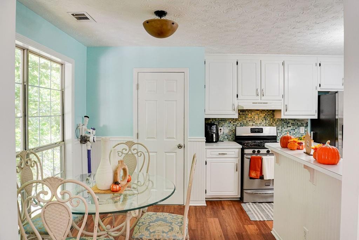
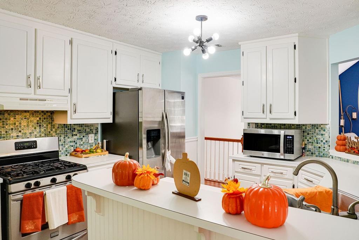
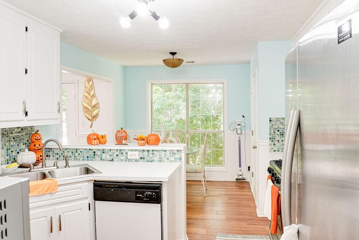
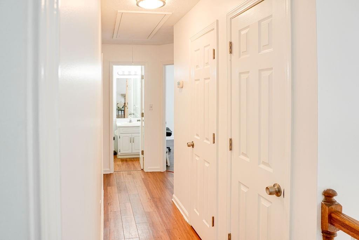
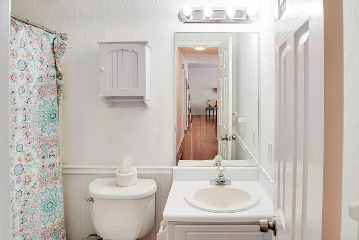
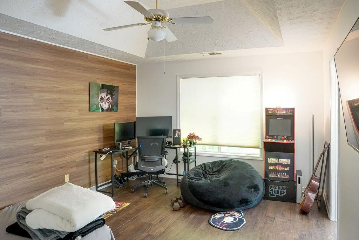
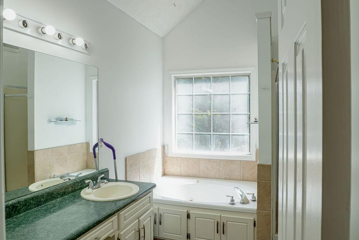
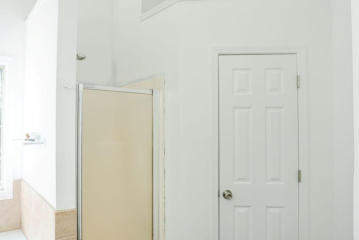
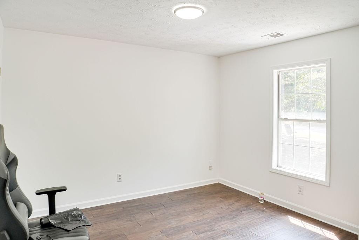
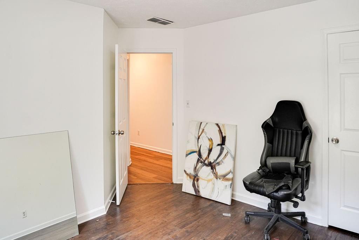
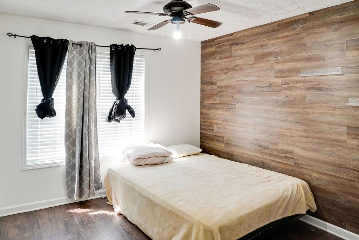
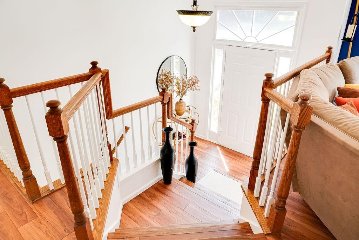
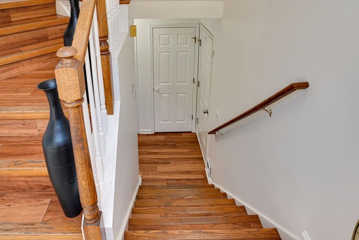
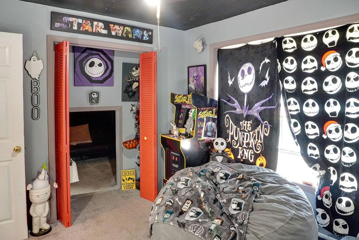
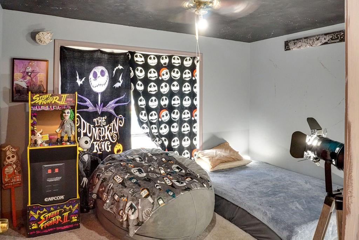
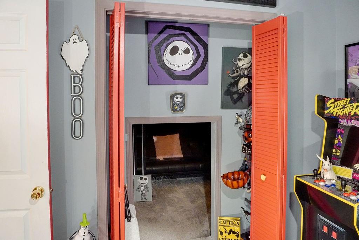
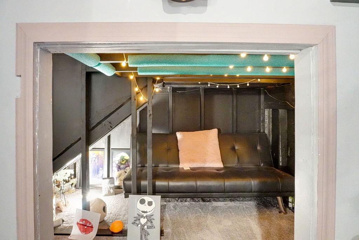
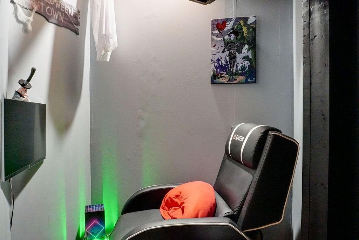
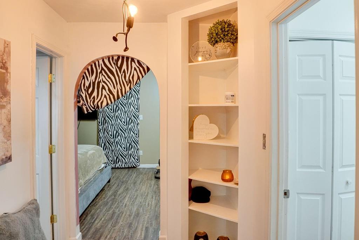
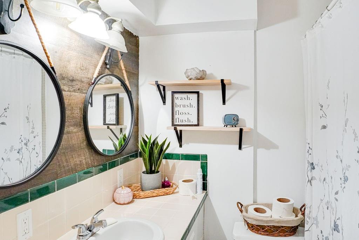
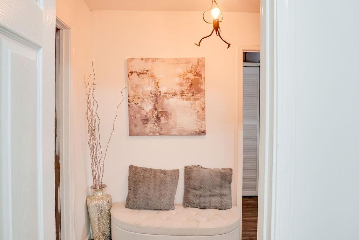
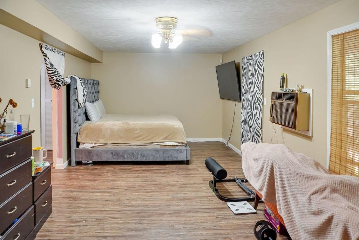
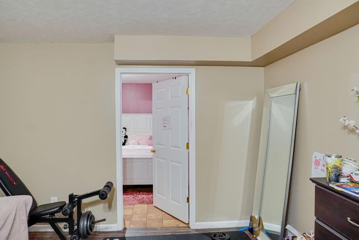
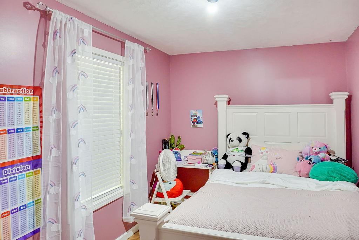
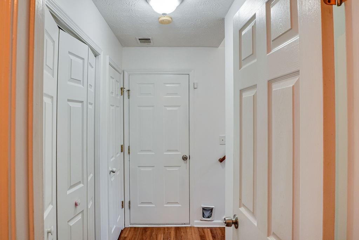
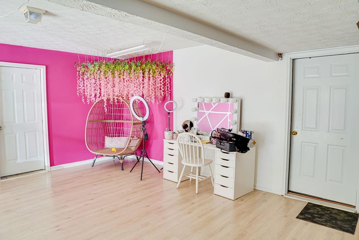
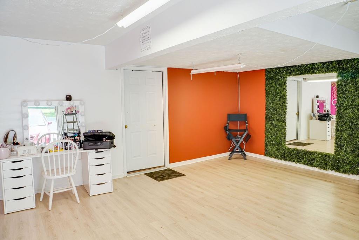
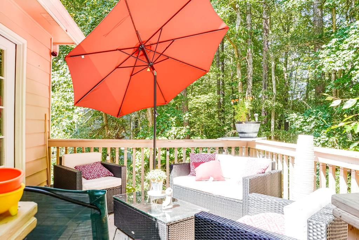
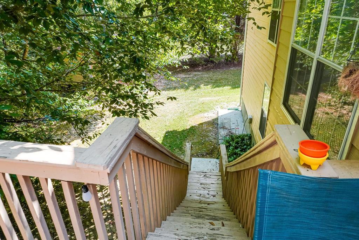
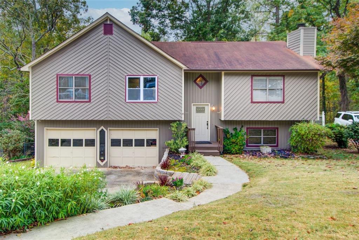
 MLS# 410521240
MLS# 410521240 