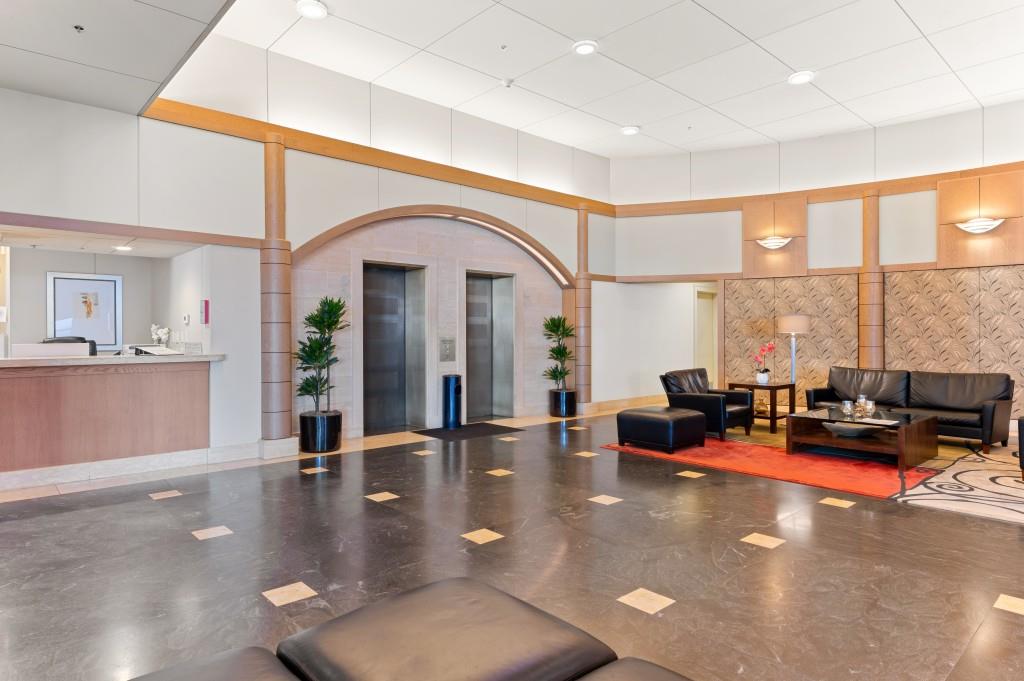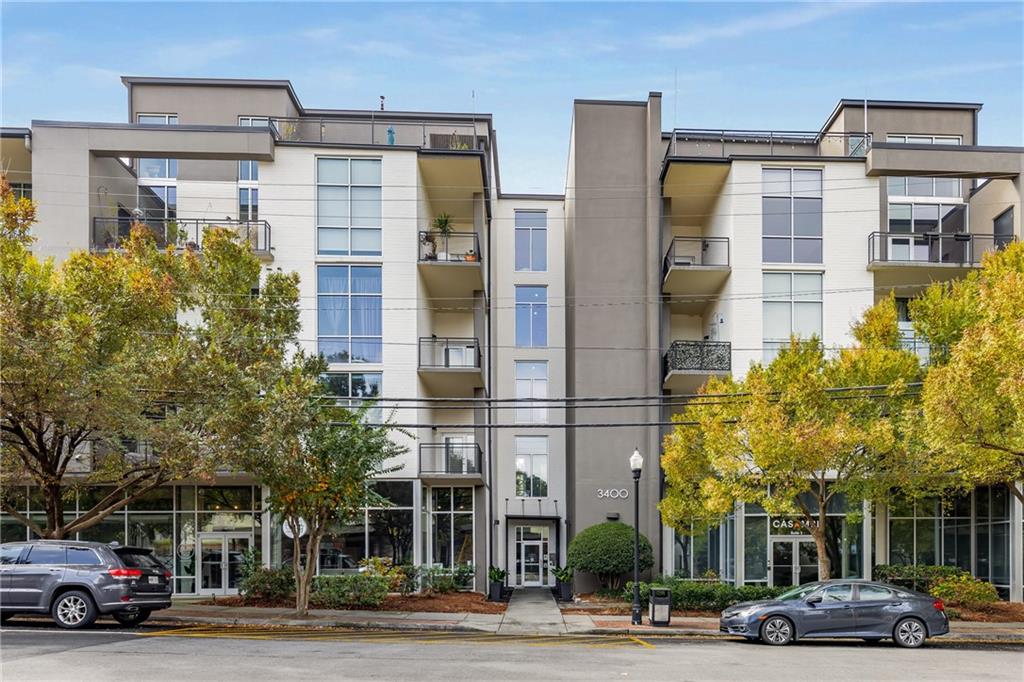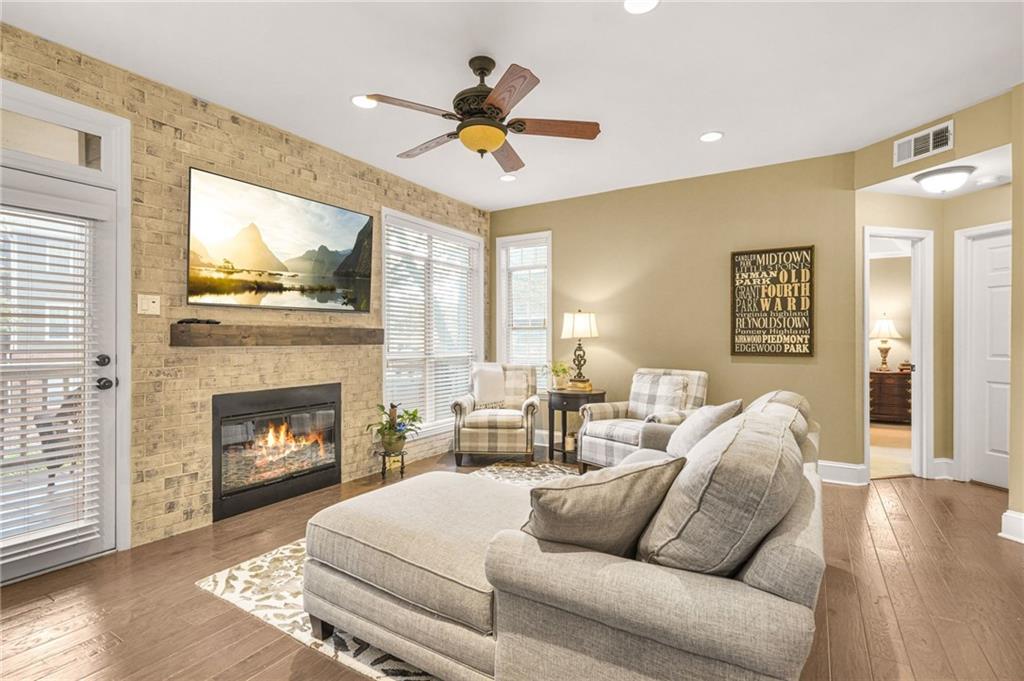3445 Stratford Road UNIT #1603 Atlanta GA 30326, MLS# 402227139
Atlanta, GA 30326
- 1Beds
- 1Full Baths
- N/AHalf Baths
- N/A SqFt
- 2006Year Built
- 0.03Acres
- MLS# 402227139
- Residential
- Condominium
- Active
- Approx Time on Market2 months, 16 days
- AreaN/A
- CountyFulton - GA
- Subdivision Paramount At Buckhead
Overview
Nestled in Buckhead's highest service residential tower, this designer city home showcases a full renovation in the largest one bedroom with a den in the building! The entrance foyer welcomes you with rich hardwood floors and 10' ceilings. A fully updated kitchen boasts custom cabinets, waterfall quartz counters, a custom backsplash, and updated stainless steel appliances. An enormous living & dining room is brightened by oversized windows framing the Buckhead skyline and the sweeping Atlanta sunsets. Sliding glass doors in the living room open onto the oversized balcony offering the perfect spot for morning coffee or that relaxing glass of wine at the end of the day. The owner's suite enjoys direct access to an all new bath with double vanities, quartz counters and a walk in shower with frameless glass. The walk in closet with custom built in cabinets provides an abundance of storage. Other updates include a new HVAC, new water heater, new light fixtures and power blinds throughout. 1 deeded parking spot and a large 8X12 storage unit are included. The Paramount at Buckhead spoils with its 24 hour concierge, fitness center, tennis/pickleball court, and a pool with towel service and a pool attendant in the summer months. The cabanas, grills, fire pits and an outdoor television are an added bonus. The clubroom includes a private conference room and wine lockers. The Paramount is set in an unbeatable location within walking distance to Marta and a host of shops and restaurants. Skip the Lenox traffic with a private drive access through Alliance Center! This home checks every box!
Association Fees / Info
Hoa: Yes
Hoa Fees Frequency: Annually
Hoa Fees: 8148
Community Features: Clubhouse, Concierge, Meeting Room, Gated, Guest Suite, Homeowners Assoc, Public Transportation, Fitness Center, Pool, Sidewalks, Tennis Court(s), Near Shopping
Association Fee Includes: Door person, Insurance, Trash, Maintenance Grounds, Pest Control, Reserve Fund, Termite
Bathroom Info
Main Bathroom Level: 1
Total Baths: 1.00
Fullbaths: 1
Room Bedroom Features: Master on Main
Bedroom Info
Beds: 1
Building Info
Habitable Residence: No
Business Info
Equipment: None
Exterior Features
Fence: None
Patio and Porch: Covered
Exterior Features: Gas Grill, Storage, Tennis Court(s), Balcony, Courtyard
Road Surface Type: Asphalt, Paved
Pool Private: No
County: Fulton - GA
Acres: 0.03
Pool Desc: In Ground
Fees / Restrictions
Financial
Original Price: $389,900
Owner Financing: No
Garage / Parking
Parking Features: Attached, Covered, Deeded, Drive Under Main Level, Garage, Storage
Green / Env Info
Green Energy Generation: None
Handicap
Accessibility Features: None
Interior Features
Security Ftr: Fire Alarm, Fire Sprinkler System, Key Card Entry, Secured Garage/Parking, Smoke Detector(s)
Fireplace Features: None
Levels: One
Appliances: Dishwasher, Disposal, Electric Oven, Electric Range, Electric Water Heater, ENERGY STAR Qualified Water Heater, Microwave, Range Hood, Refrigerator, Self Cleaning Oven
Laundry Features: Laundry Room, In Kitchen
Interior Features: Bookcases, Double Vanity, Entrance Foyer, High Ceilings 10 ft Main, High Speed Internet, Walk-In Closet(s)
Flooring: Carpet, Ceramic Tile, Hardwood
Spa Features: Community
Lot Info
Lot Size Source: Public Records
Lot Features: Level
Misc
Property Attached: Yes
Home Warranty: No
Open House
Other
Other Structures: Outdoor Kitchen
Property Info
Construction Materials: Other
Year Built: 2,006
Property Condition: Resale
Roof: Composition
Property Type: Residential Attached
Style: High Rise (6 or more stories), Traditional
Rental Info
Land Lease: No
Room Info
Kitchen Features: Cabinets Other, Cabinets White, Stone Counters, Pantry, View to Family Room
Room Master Bathroom Features: Double Vanity,Shower Only
Room Dining Room Features: Separate Dining Room
Special Features
Green Features: HVAC, Thermostat
Special Listing Conditions: None
Special Circumstances: None
Sqft Info
Building Area Total: 1303
Building Area Source: Public Records
Tax Info
Tax Amount Annual: 3277
Tax Year: 2,023
Tax Parcel Letter: 17-0045-0001-159-4
Unit Info
Unit: 1603
Num Units In Community: 302
Utilities / Hvac
Cool System: Central Air
Electric: Other
Heating: Electric, Forced Air
Utilities: Cable Available, Electricity Available, Natural Gas Available, Phone Available, Sewer Available, Water Available
Sewer: Public Sewer
Waterfront / Water
Water Body Name: None
Water Source: Public
Waterfront Features: None
Directions
From the intersection of Piedmont Rd travel north on Peachtree to Stratford Rd. Turn left. Pass the Waldorf & Paramount is the next condo building on your right.Listing Provided courtesy of Coldwell Banker Realty
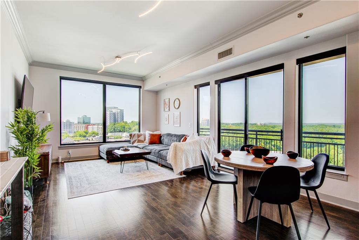
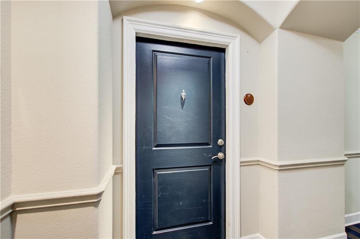
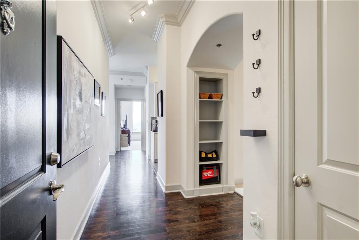
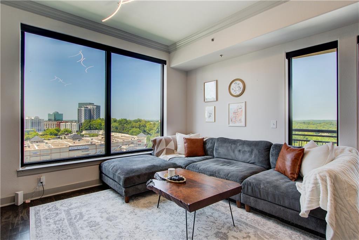
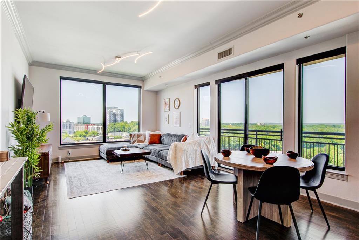
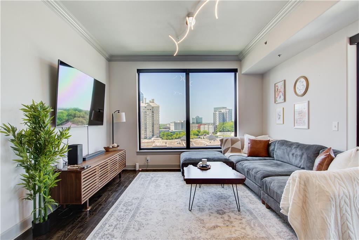
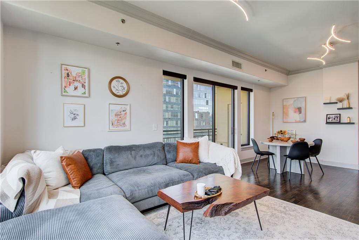
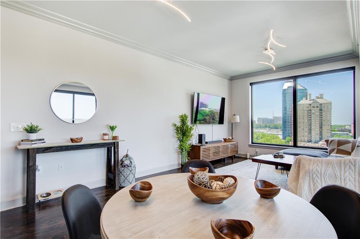
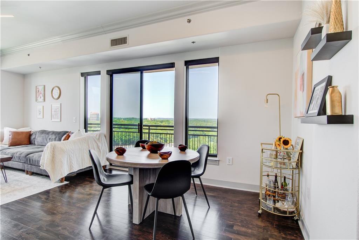
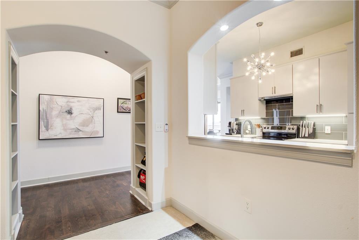
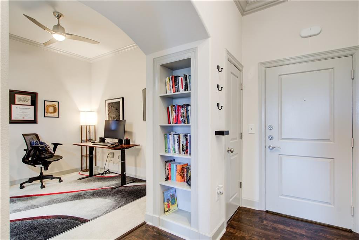
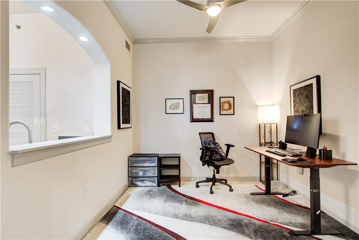
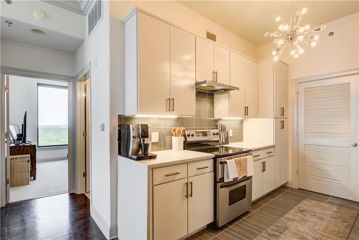
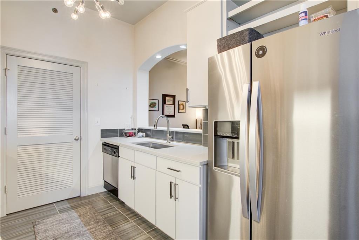
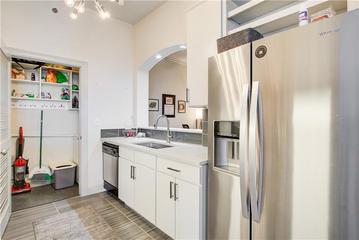
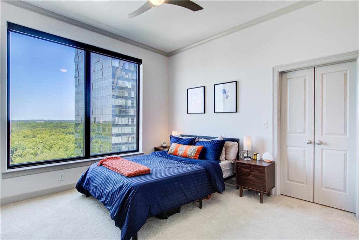
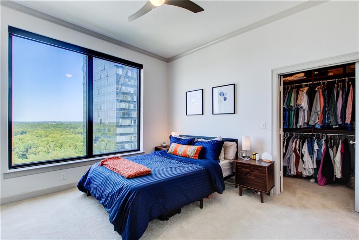
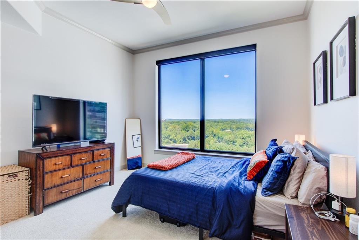
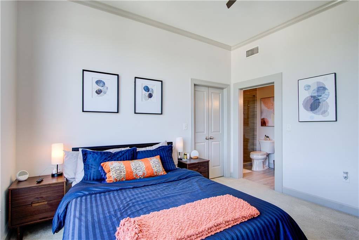
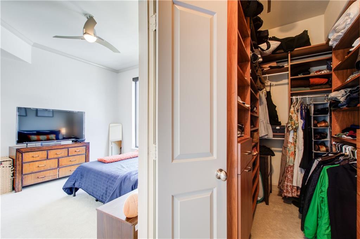
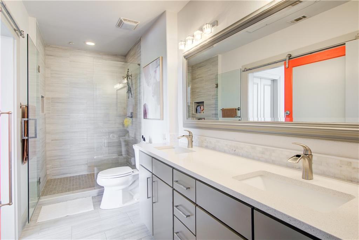
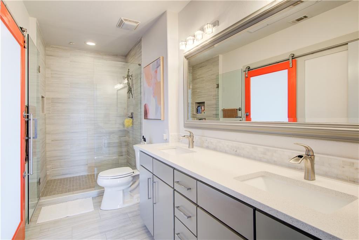
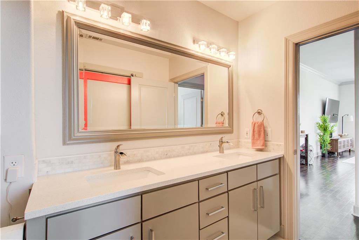
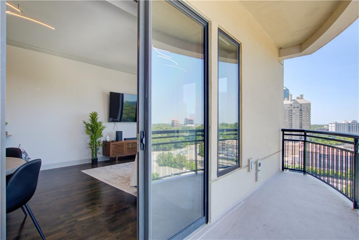
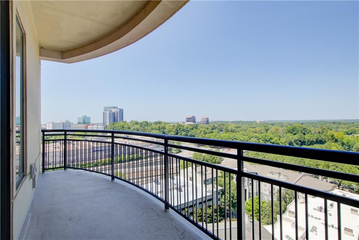
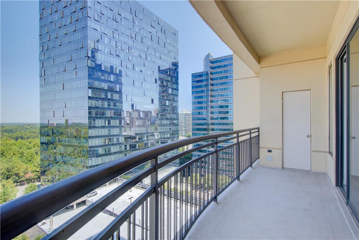
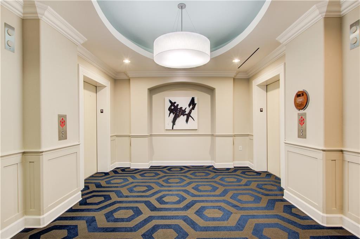
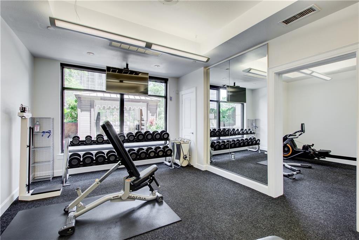
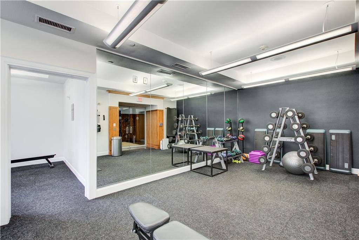
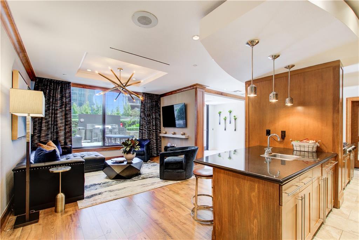
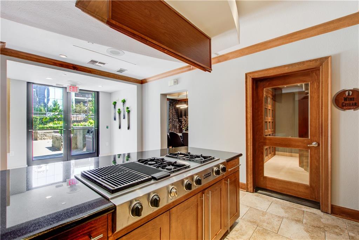
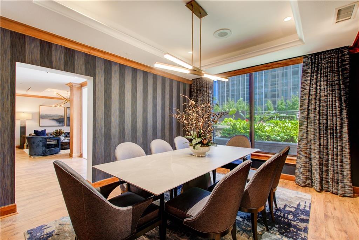
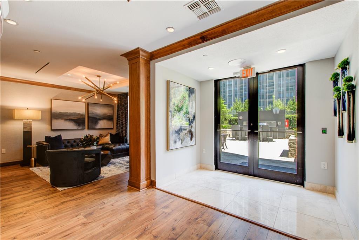
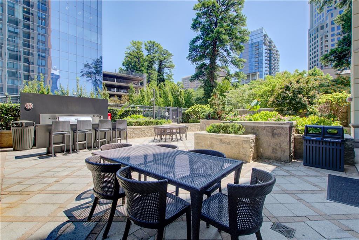
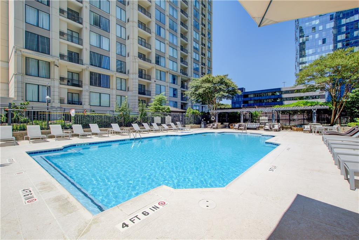
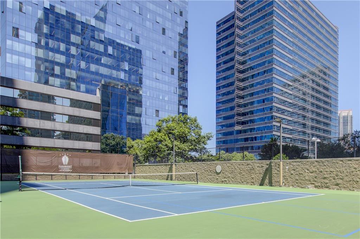
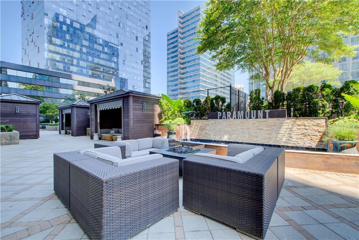
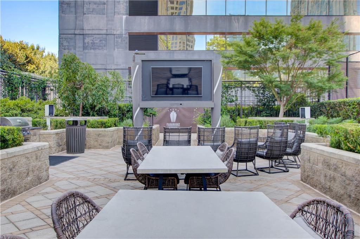
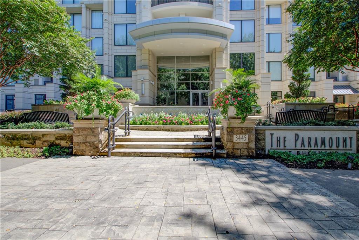
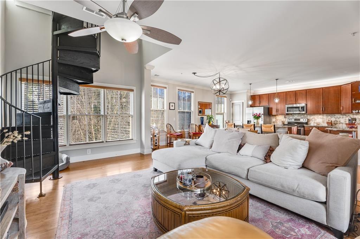
 MLS# 7351957
MLS# 7351957 