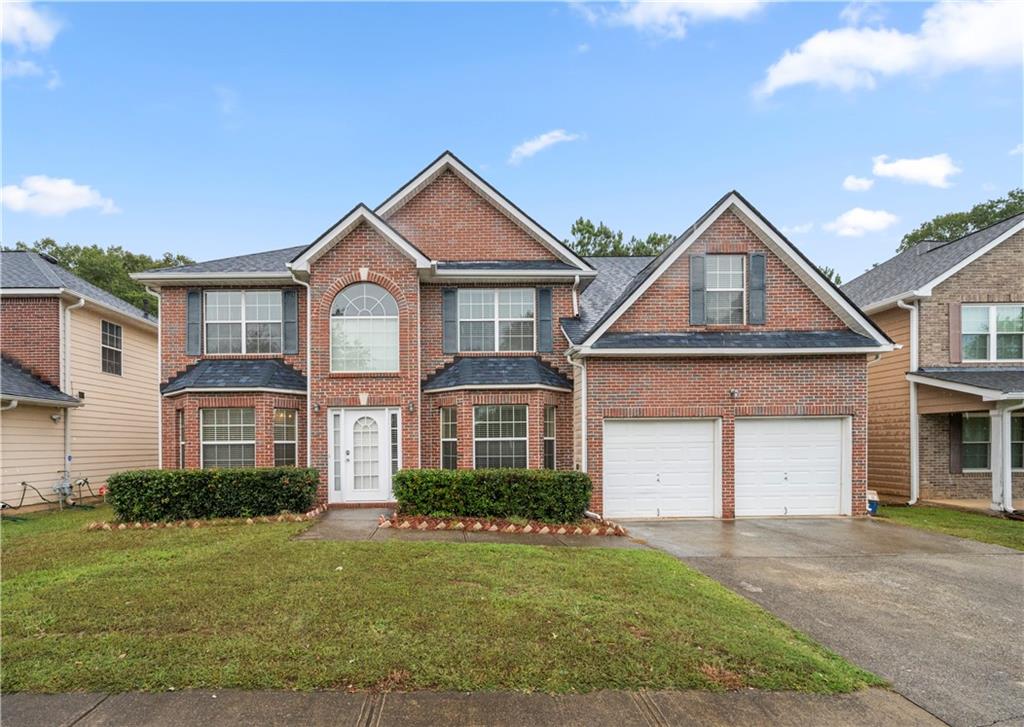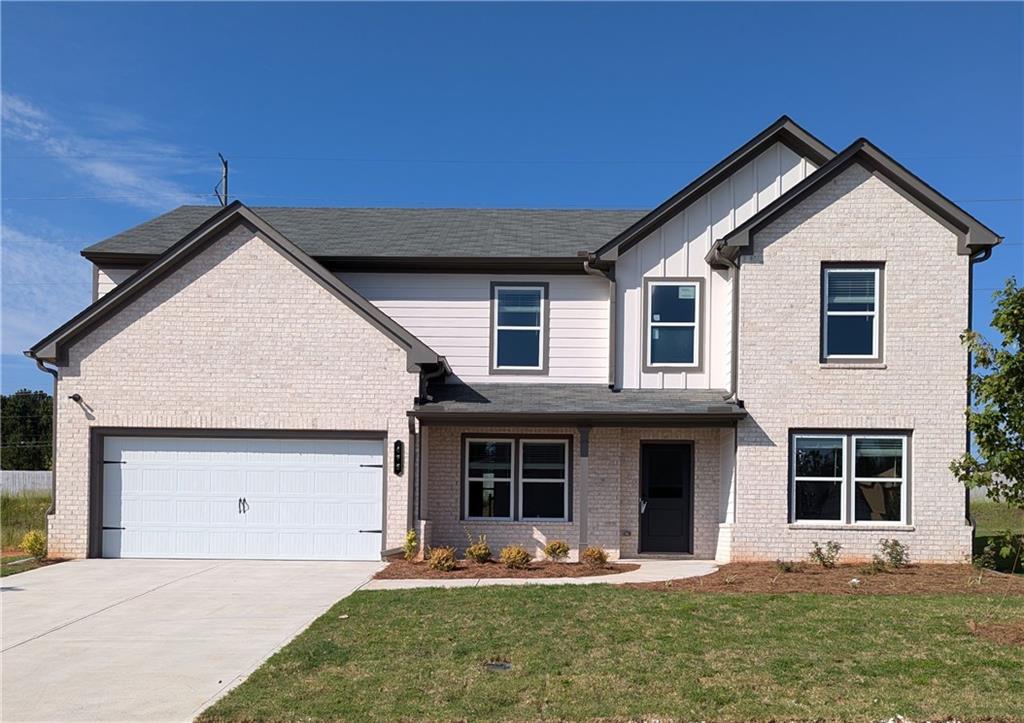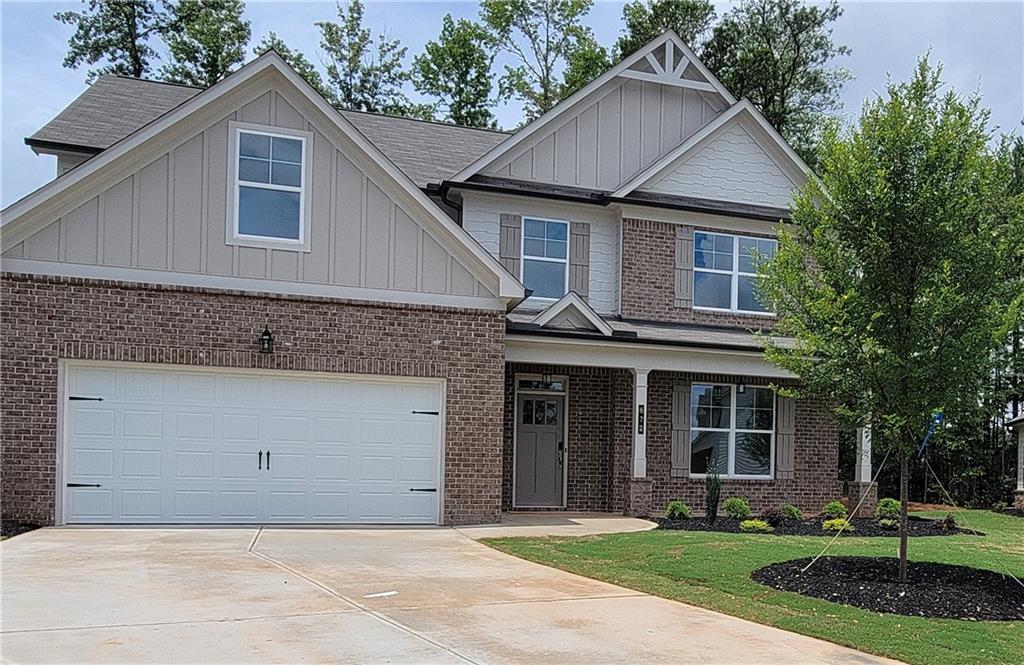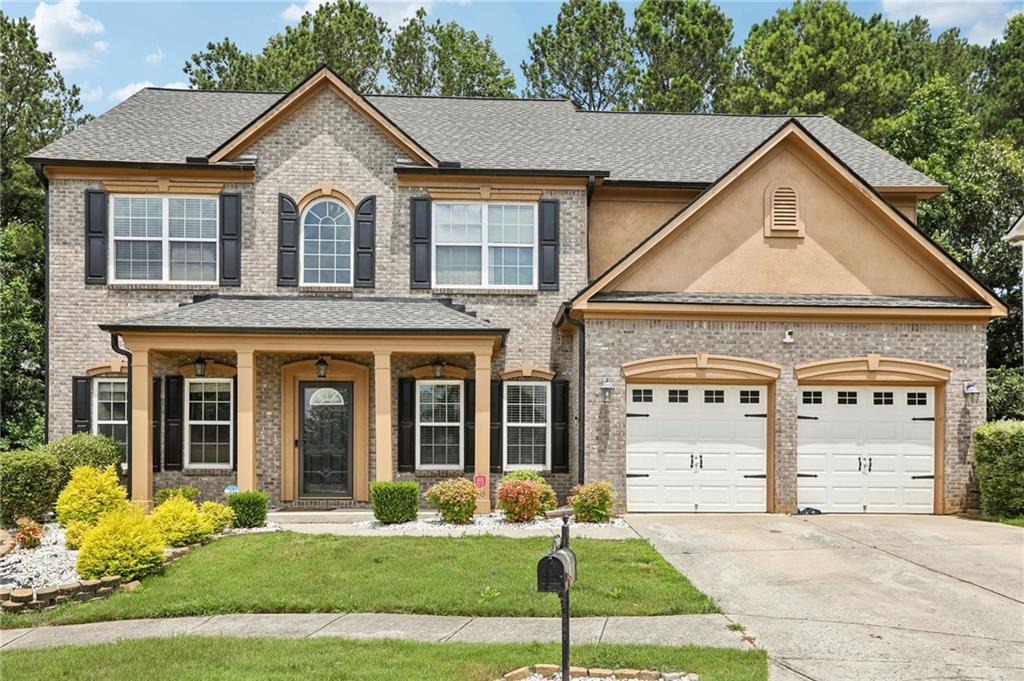3527 Garden Mist Circle Auburn GA 30011, MLS# 409673605
Auburn, GA 30011
- 5Beds
- 3Full Baths
- N/AHalf Baths
- N/A SqFt
- 2005Year Built
- 0.29Acres
- MLS# 409673605
- Residential
- Single Family Residence
- Active
- Approx Time on Market19 days
- AreaN/A
- CountyGwinnett - GA
- Subdivision Saddlebrook Farm
Overview
Welcome to your perfect retreat! This beautiful two-story home features 5 spacious bedrooms and 3 full bathrooms, providing plenty of room for family and guests. The heart of the home is the inviting kitchen that opens to a cozy family room, complete with a charming fireplace ideal for warm gatherings and relaxing evenings. Step outside to your fenced backyard oasis, where a delightful gazebo awaits, perfect for outdoor entertaining or quiet moments in nature. Each bedroom offers comfort and versatility, while the bathrooms are stylishly appointed for everyday convenience. Located in a friendly neighborhood, this home blends modern living with outdoor enjoyment. Don't miss your chance to call this stunning property your own!
Association Fees / Info
Hoa: Yes
Hoa Fees Frequency: Semi-Annually
Hoa Fees: 475
Community Features: Clubhouse, Homeowners Assoc, Near Trails/Greenway, Pool, Sidewalks, Street Lights, Tennis Court(s)
Association Fee Includes: Swim, Tennis
Bathroom Info
Main Bathroom Level: 1
Total Baths: 3.00
Fullbaths: 3
Room Bedroom Features: Oversized Master, Sitting Room
Bedroom Info
Beds: 5
Building Info
Habitable Residence: No
Business Info
Equipment: Irrigation Equipment
Exterior Features
Fence: Back Yard, Fenced
Patio and Porch: Covered, Front Porch
Exterior Features: Private Yard
Road Surface Type: Paved
Pool Private: No
County: Gwinnett - GA
Acres: 0.29
Pool Desc: None
Fees / Restrictions
Financial
Original Price: $459,900
Owner Financing: No
Garage / Parking
Parking Features: Attached, Garage
Green / Env Info
Green Energy Generation: None
Handicap
Accessibility Features: None
Interior Features
Security Ftr: None
Fireplace Features: Factory Built, Family Room
Levels: Two
Appliances: Dishwasher, Double Oven, Electric Cooktop, Electric Water Heater, Microwave, Range Hood, Refrigerator
Laundry Features: In Hall, Upper Level
Interior Features: Double Vanity, Entrance Foyer 2 Story, High Ceilings 9 ft Main, Walk-In Closet(s)
Flooring: Carpet, Other
Spa Features: None
Lot Info
Lot Size Source: Public Records
Lot Features: Back Yard, Front Yard, Level, Private
Lot Size: 80x133x80x133
Misc
Property Attached: No
Home Warranty: No
Open House
Other
Other Structures: Gazebo
Property Info
Construction Materials: Stone, Vinyl Siding
Year Built: 2,005
Property Condition: Resale
Roof: Composition
Property Type: Residential Detached
Style: Traditional
Rental Info
Land Lease: No
Room Info
Kitchen Features: Cabinets White, Kitchen Island, Pantry Walk-In, Stone Counters, View to Family Room
Room Master Bathroom Features: Double Vanity,Separate Tub/Shower,Soaking Tub
Room Dining Room Features: Separate Dining Room
Special Features
Green Features: None
Special Listing Conditions: None
Special Circumstances: Corporate Owner, No disclosures from Seller, Sold As/Is
Sqft Info
Building Area Total: 3293
Building Area Source: Public Records
Tax Info
Tax Amount Annual: 6778
Tax Year: 2,023
Tax Parcel Letter: R2003-576
Unit Info
Utilities / Hvac
Cool System: Ceiling Fan(s), Central Air
Electric: 110 Volts
Heating: Central, Heat Pump
Utilities: Cable Available, Electricity Available, Phone Available, Sewer Available, Underground Utilities, Water Available
Sewer: Public Sewer
Waterfront / Water
Water Body Name: None
Water Source: Public
Waterfront Features: None
Directions
I-85N TO 316E Turn Lft on Fence Rd (Before Red Light At Hwy29). Turn Rt on Gravel Springs Rd (Hwy324). 1st Saddlebrook Entrance on Right. Take First Rt on Garden Mist CirListing Provided courtesy of Nation One Realty Group, Inc.
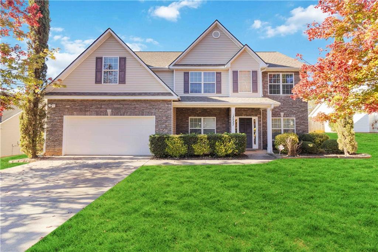
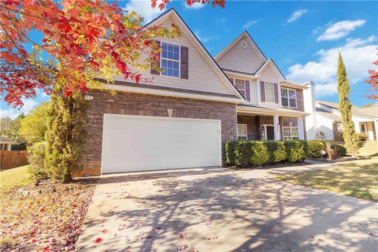
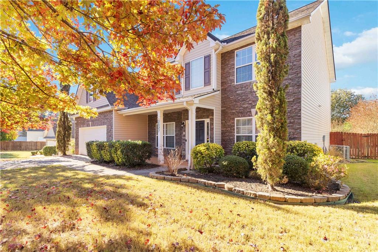
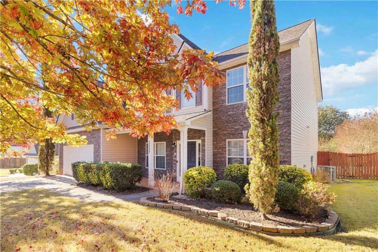
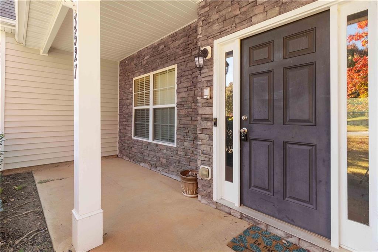
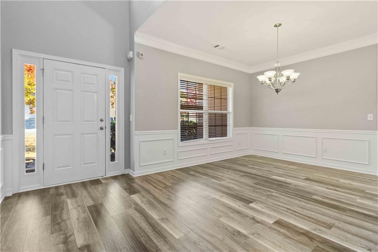
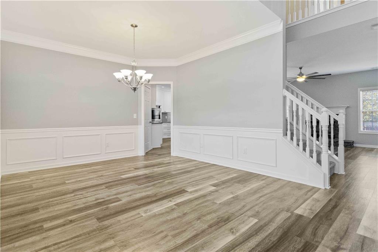
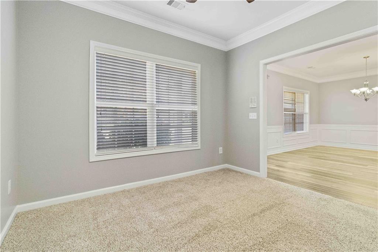
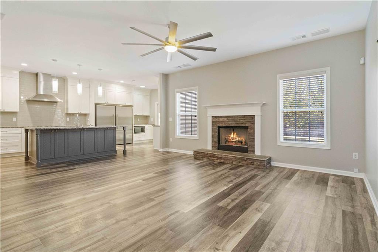
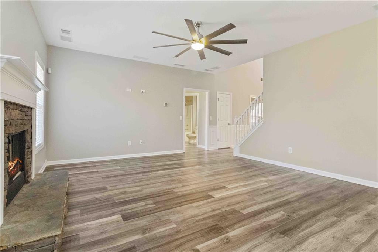
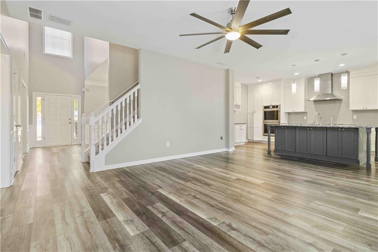
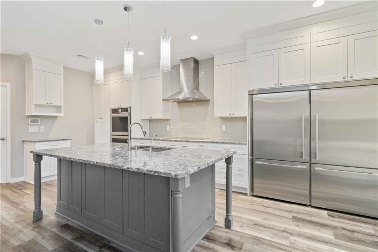
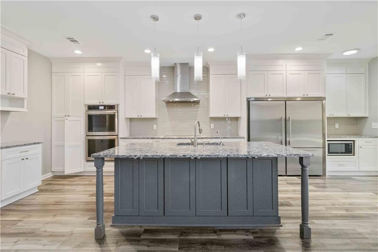
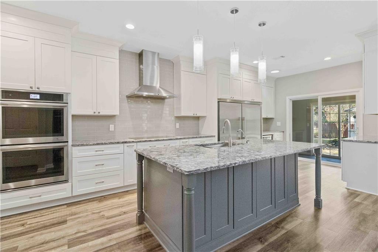
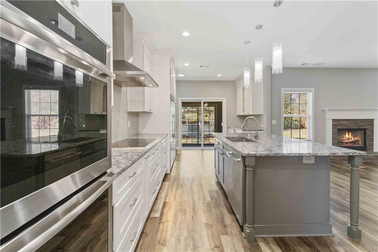
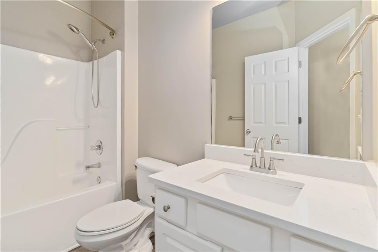
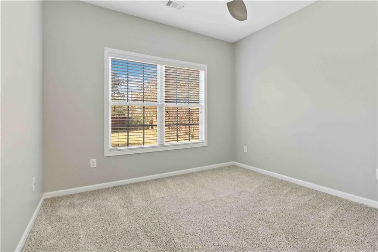
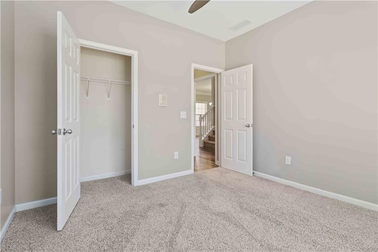
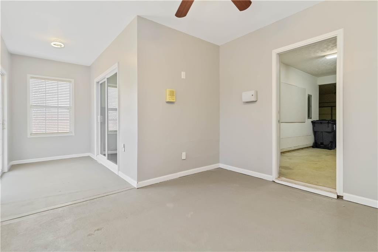
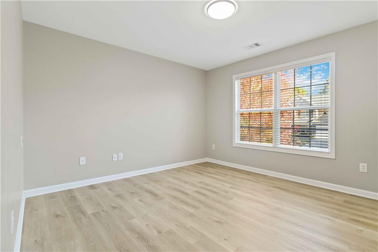
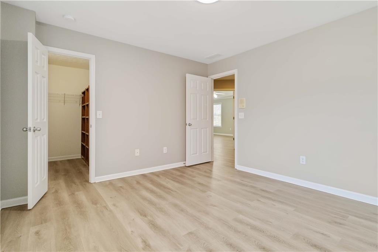
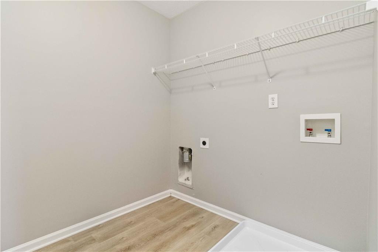
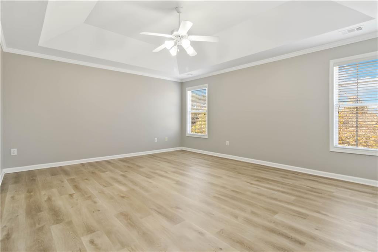
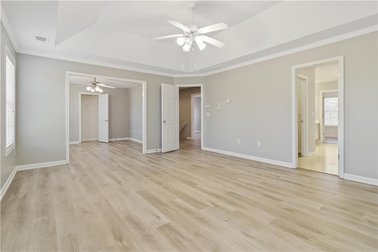
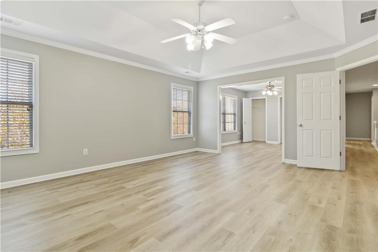
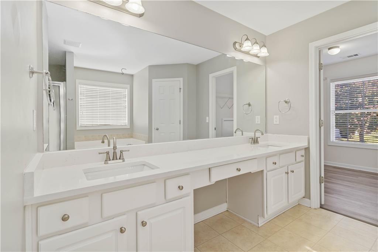
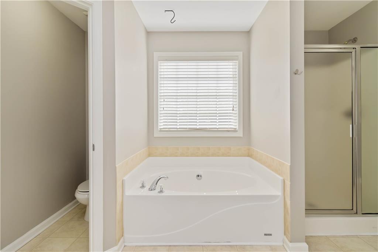
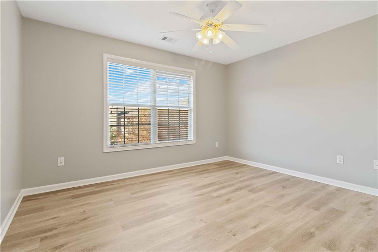
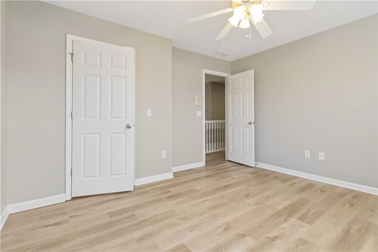
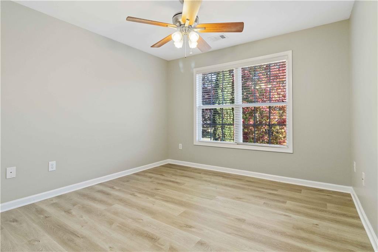
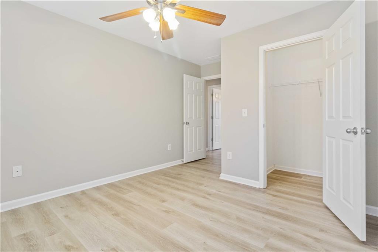
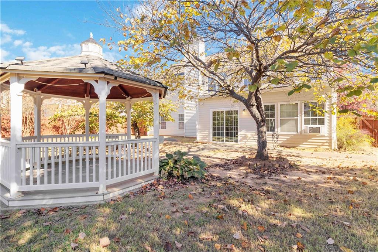
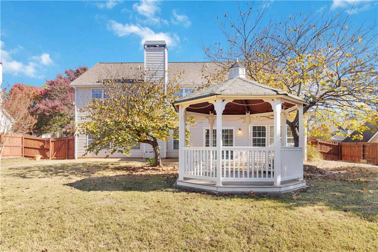
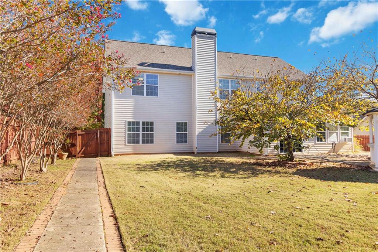
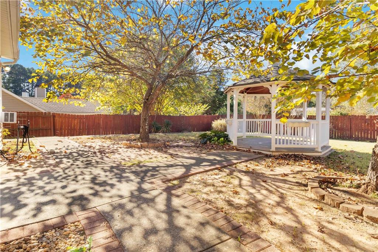
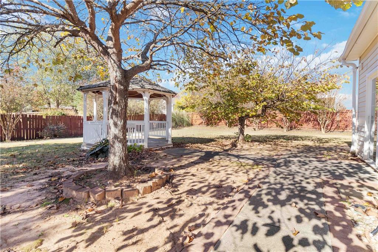

 MLS# 409673601
MLS# 409673601 