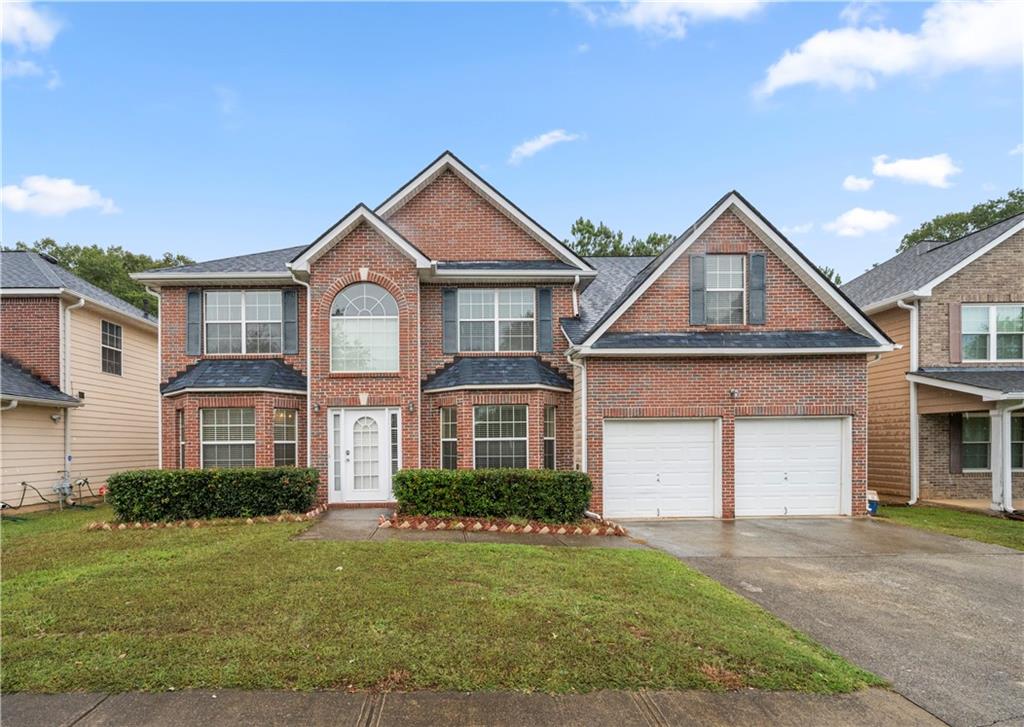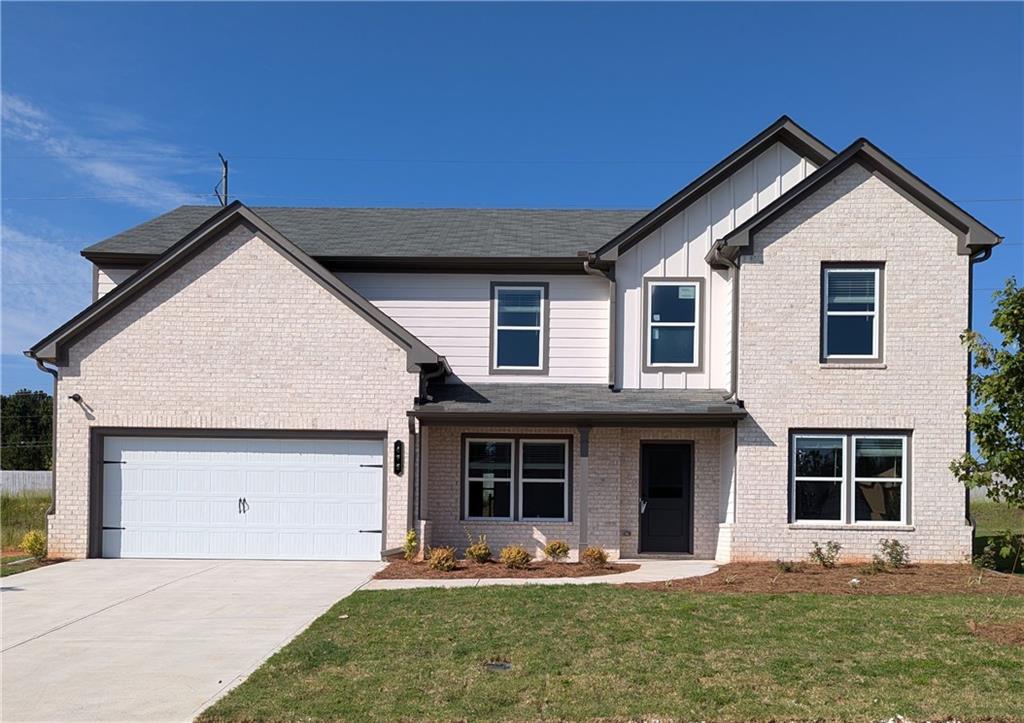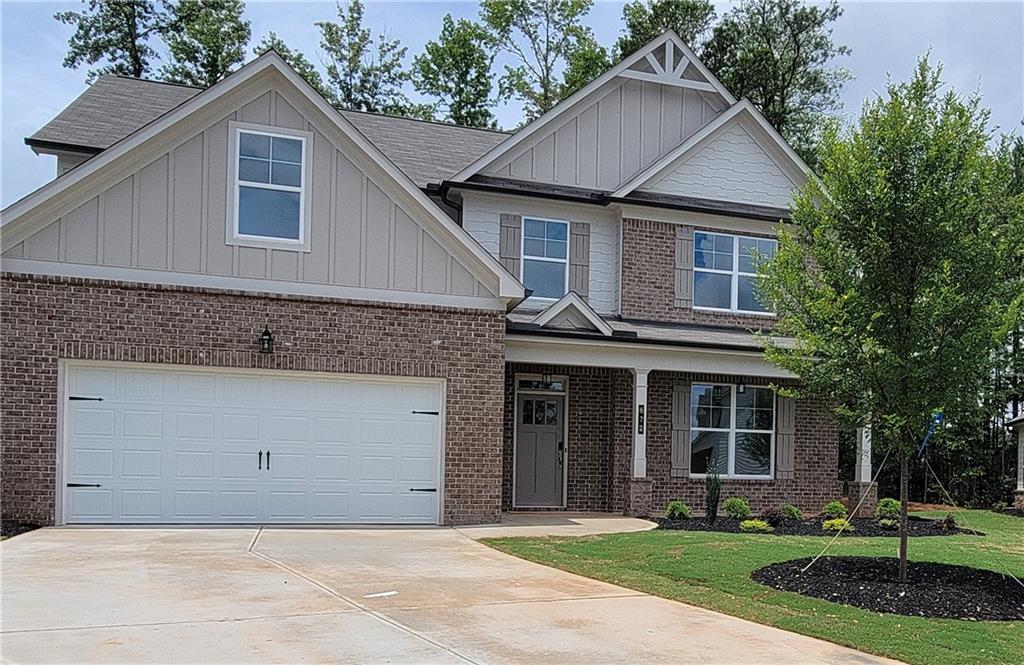3540 Tupelo Trail Auburn GA 30011, MLS# 388759416
Auburn, GA 30011
- 5Beds
- 3Full Baths
- N/AHalf Baths
- N/A SqFt
- 2005Year Built
- 0.26Acres
- MLS# 388759416
- Residential
- Single Family Residence
- Active
- Approx Time on Market4 months, 28 days
- AreaN/A
- CountyGwinnett - GA
- Subdivision Brookside Crossing
Overview
Discover the perfect blend of luxury and comfort in this stunning 5 bedroom, 3 bathroom home located in Brookside Crossing. This beauty offers an expansive 3,000+ square feet of living space designed for modern living. Step into a grand foyer that opens up to a spacious living room & formal dining room with soaring ceilings and large windows that fill the space with natural light. The centerpiece of the home is kitchen featuring a large 4x9 granite countertop center island, stainless steel appliances, and plenty of cabinet space. It's perfect for culinary enthusiasts and casual family meals alike. Completing the upper level are 4 generously sized rooms and two well-appointed bathrooms. The master bedroom is a serene retreat with a spa-like en-suite bathroom, complete with a soaking tub, separate shower, dual vanities, and a walk-in closet. The additional bedrooms provide ample space for family and guests. Enjoy the outdoors in your private, landscaped fenced backyard. The large deck is perfect for al fresco dining and summer barbecues. The amenities include swimming pools, tennis courts, basketball ball and pickleball all in a prime location. Don't miss your chance to make this your forever home!
Association Fees / Info
Hoa: No
Community Features: None
Bathroom Info
Main Bathroom Level: 1
Total Baths: 3.00
Fullbaths: 3
Room Bedroom Features: Other
Bedroom Info
Beds: 5
Building Info
Habitable Residence: No
Business Info
Equipment: None
Exterior Features
Fence: Front Yard
Patio and Porch: None
Exterior Features: Private Yard
Road Surface Type: Paved
Pool Private: No
County: Gwinnett - GA
Acres: 0.26
Pool Desc: None
Fees / Restrictions
Financial
Original Price: $479,900
Owner Financing: No
Garage / Parking
Parking Features: Garage, Garage Door Opener, Garage Faces Front
Green / Env Info
Green Energy Generation: None
Handicap
Accessibility Features: None
Interior Features
Security Ftr: Fire Alarm, Security System Owned, Smoke Detector(s)
Fireplace Features: Factory Built, Family Room
Levels: Two
Appliances: Dishwasher
Laundry Features: Upper Level
Interior Features: Entrance Foyer, Entrance Foyer 2 Story, High Speed Internet, Tray Ceiling(s), Walk-In Closet(s)
Flooring: Carpet, Hardwood
Spa Features: None
Lot Info
Lot Size Source: Public Records
Lot Features: Cul-De-Sac
Lot Size: x
Misc
Property Attached: No
Home Warranty: No
Open House
Other
Other Structures: None
Property Info
Construction Materials: Brick Front
Year Built: 2,005
Property Condition: Resale
Roof: Composition
Property Type: Residential Detached
Style: Traditional
Rental Info
Land Lease: No
Room Info
Kitchen Features: Cabinets Stain, Eat-in Kitchen, Kitchen Island, Pantry, Solid Surface Counters
Room Master Bathroom Features: Double Vanity,Separate His/Hers,Separate Tub/Showe
Room Dining Room Features: Separate Dining Room
Special Features
Green Features: None
Special Listing Conditions: None
Special Circumstances: None
Sqft Info
Building Area Total: 3033
Building Area Source: Public Records
Tax Info
Tax Amount Annual: 4970
Tax Year: 2,023
Tax Parcel Letter: R2003-367
Unit Info
Utilities / Hvac
Cool System: Central Air
Electric: 110 Volts
Heating: Forced Air
Utilities: Cable Available, Electricity Available, Phone Available, Sewer Available, Underground Utilities, Water Available
Sewer: Public Sewer
Waterfront / Water
Water Body Name: None
Water Source: Public
Waterfront Features: None
Directions
Please use GPS.Listing Provided courtesy of Century 21 Results
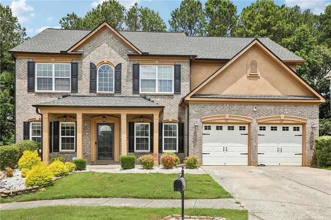
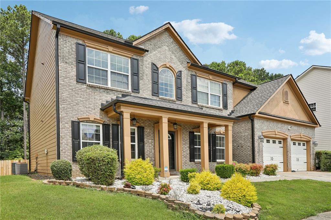
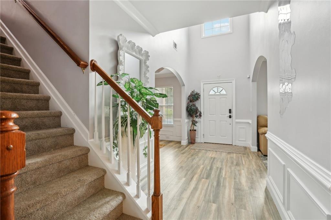
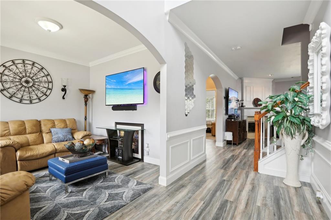
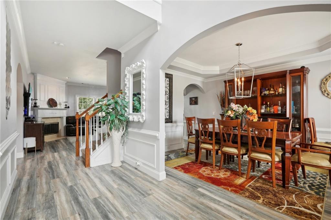
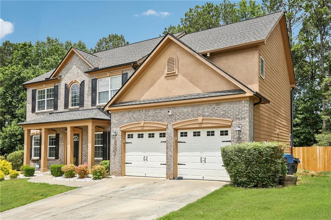
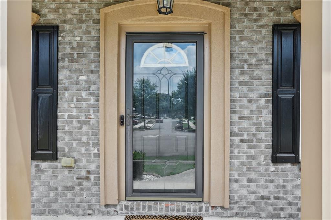
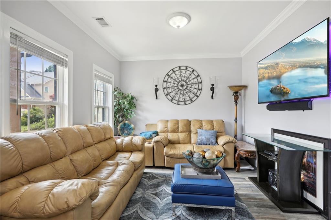
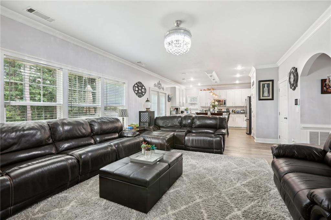
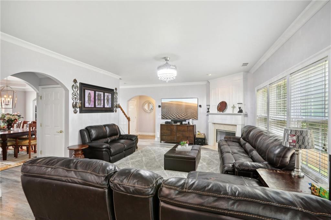
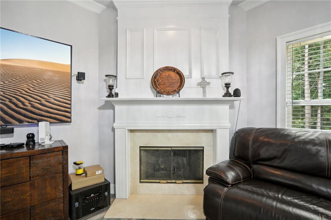
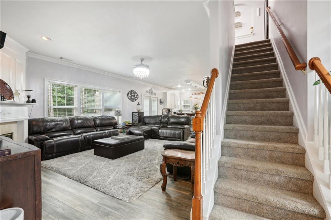
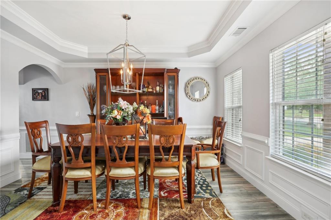
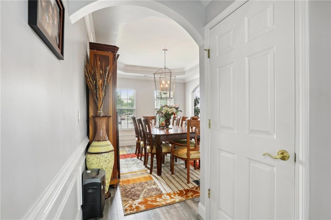
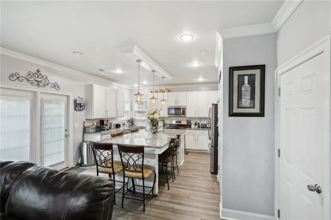
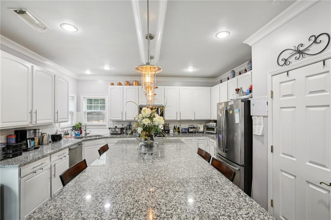
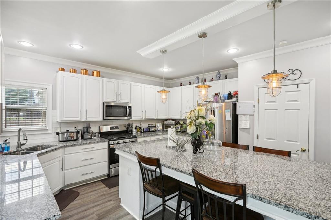
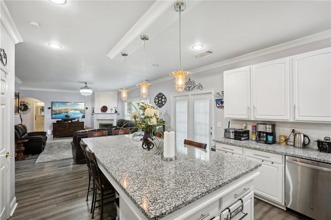
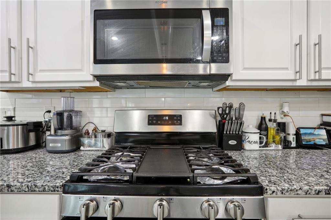
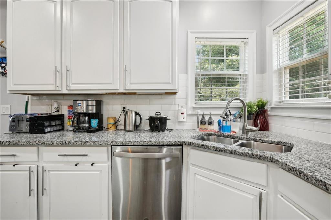
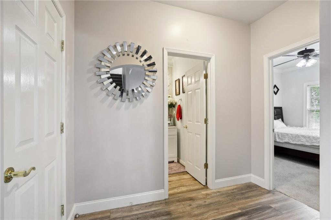
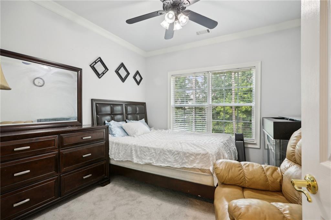
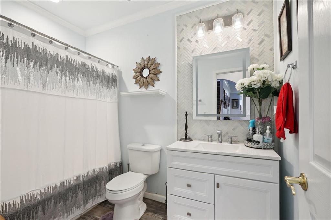
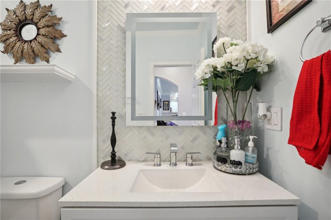
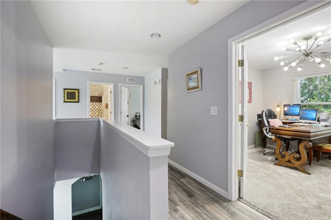
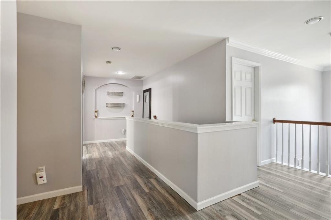
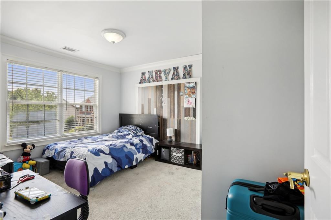
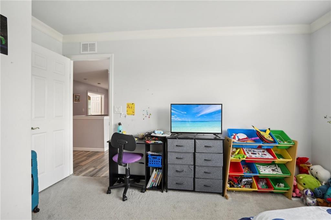
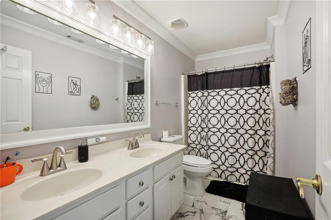
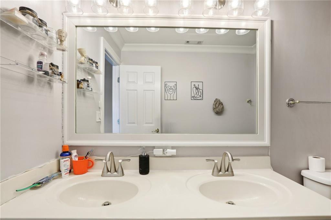
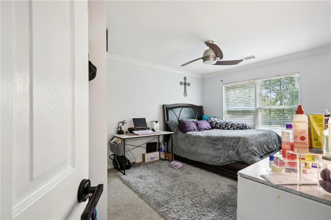
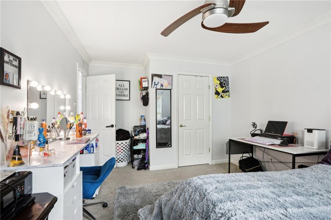
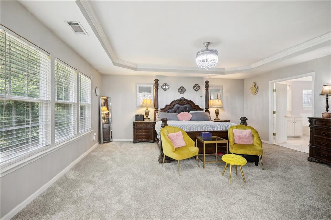
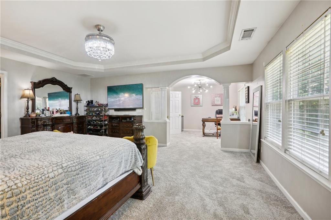
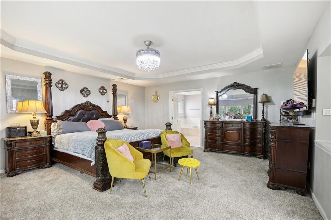
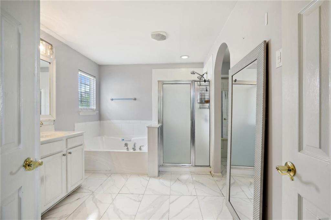
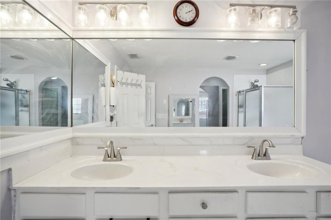
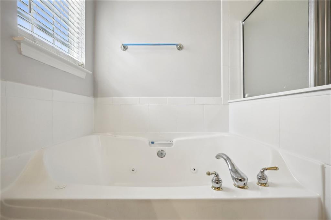
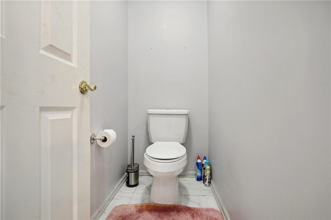
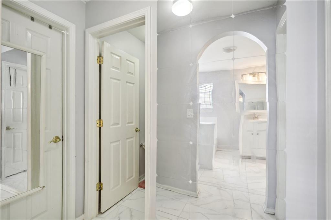
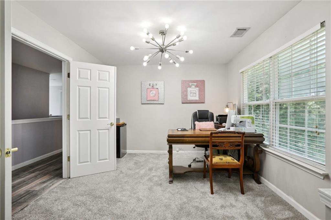
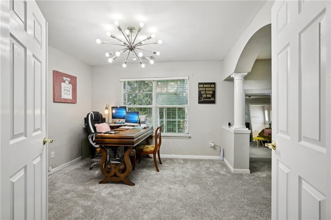
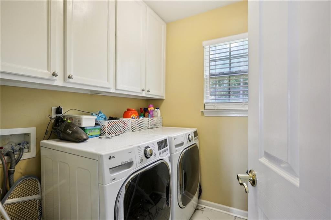
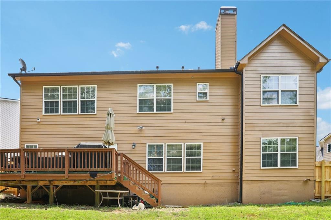
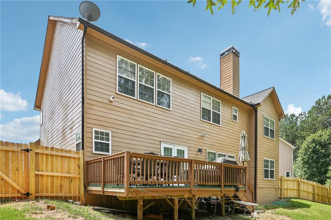
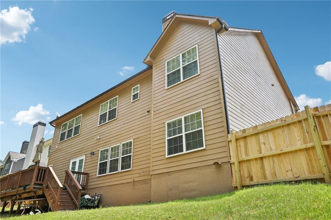
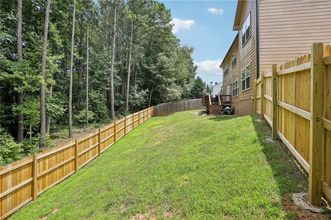
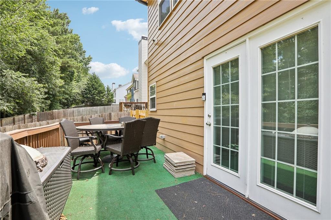
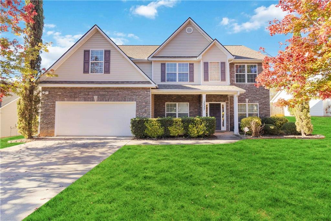
 MLS# 409673605
MLS# 409673605 
