3538 Union Park Drive Duluth GA 30097, MLS# 407810924
Duluth, GA 30097
- 6Beds
- 4Full Baths
- N/AHalf Baths
- N/A SqFt
- 2010Year Built
- 0.00Acres
- MLS# 407810924
- Residential
- Single Family Residence
- Active Under Contract
- Approx Time on Market1 month, 5 days
- AreaN/A
- CountyGwinnett - GA
- Subdivision Lakes At Sugarloaf
Overview
Discover this stunning Gated Community 3-sided brick home, offering a prime location close to shopping, recreation, restaurants, Gas South, and the Civic Center. This must-see property is ready to move in and features a family room and foyer with abundant natural lighting throughout. Enjoy new paint and new carpet throughout, hardwood floors on the main level, a modern kitchen with an island opening to the family room, granite countertops, and stainless steel appliances. The home features a walk-in pantry, a separate formal dining room, and a double glass door office/library on the main floor. There is a bedroom with a full bath on the main floor and a spacious laundry room also located on the main level. The oversized master bedroom on the second floor has a tray ceiling, and the large master bath includes dual vanities, a shower, a soaking tub, and his/her walk-in closets. The newly finished basement has a bathroom, tiled floors, and large open areas. Additionally, the home is equipped with three HVAC units with individual controls for each level. The community offers amenities including a swimming pool, tennis courts, and a playground.
Association Fees / Info
Hoa Fees: 1200
Hoa: 1
Community Features: Clubhouse, Playground, Pool, Tennis Court(s)
Hoa Fees Frequency: Annually
Bathroom Info
Main Bathroom Level: 1
Total Baths: 4.00
Fullbaths: 4
Room Bedroom Features: In-Law Floorplan, Oversized Master, Roommate Floor Plan
Bedroom Info
Beds: 6
Building Info
Habitable Residence: No
Business Info
Equipment: None
Exterior Features
Fence: None
Patio and Porch: Deck, Front Porch
Exterior Features: Other
Road Surface Type: Asphalt
Pool Private: No
County: Gwinnett - GA
Acres: 0.00
Pool Desc: None
Fees / Restrictions
Financial
Original Price: $690,000
Owner Financing: No
Garage / Parking
Parking Features: Attached, Garage, Garage Door Opener
Green / Env Info
Green Energy Generation: None
Handicap
Accessibility Features: None
Interior Features
Security Ftr: Carbon Monoxide Detector(s), Smoke Detector(s)
Fireplace Features: Family Room
Levels: Two
Appliances: Dishwasher, Dryer, Gas Cooktop, Microwave, Range Hood, Refrigerator
Laundry Features: Main Level
Interior Features: Double Vanity, High Ceilings 10 ft Upper
Flooring: Carpet, Hardwood
Spa Features: None
Lot Info
Lot Size Source: Not Available
Lot Features: Back Yard, Front Yard, Landscaped
Misc
Property Attached: No
Home Warranty: No
Open House
Other
Other Structures: None
Property Info
Construction Materials: Brick, Brick 3 Sides
Year Built: 2,010
Property Condition: Resale
Roof: Shingle
Property Type: Residential Detached
Style: Traditional
Rental Info
Land Lease: No
Room Info
Kitchen Features: Eat-in Kitchen, Kitchen Island, Pantry, Pantry Walk-In, Solid Surface Counters, View to Family Room
Room Master Bathroom Features: Double Vanity,Separate His/Hers,Separate Tub/Showe
Room Dining Room Features: Great Room,Separate Dining Room
Special Features
Green Features: None
Special Listing Conditions: None
Special Circumstances: None
Sqft Info
Building Area Total: 3840
Building Area Source: Owner
Tax Info
Tax Amount Annual: 9687
Tax Year: 2,023
Tax Parcel Letter: R7200-183
Unit Info
Utilities / Hvac
Cool System: Ceiling Fan(s), Central Air
Electric: 110 Volts, 220 Volts
Heating: Central
Utilities: Cable Available, Electricity Available, Phone Available, Underground Utilities
Sewer: Public Sewer
Waterfront / Water
Water Body Name: None
Water Source: Public
Waterfront Features: None
Directions
GPS friendlyListing Provided courtesy of Atlanta Fine Homes Sotheby's International
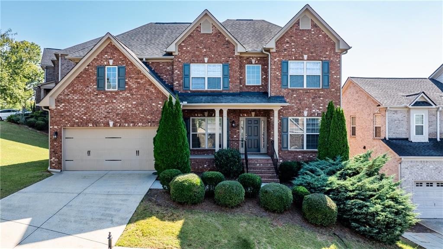
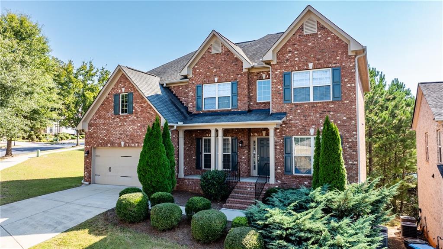
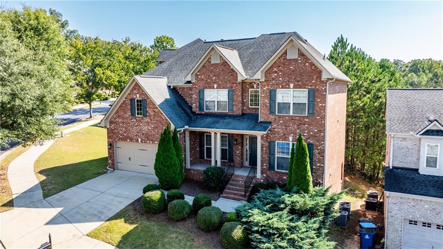
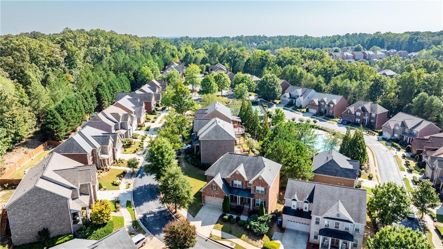
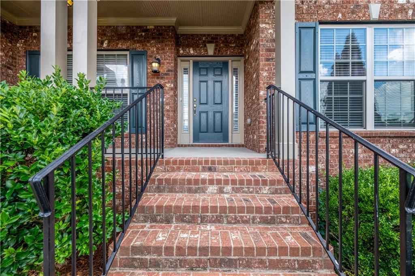
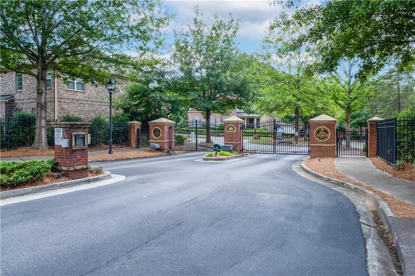
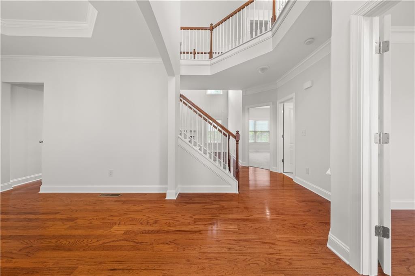
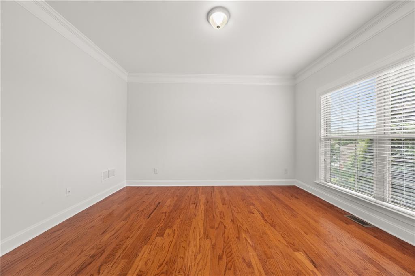
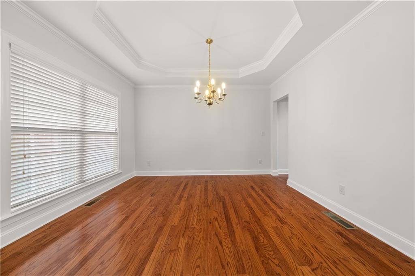
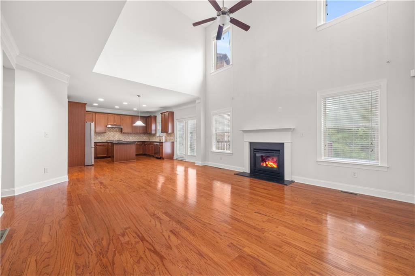
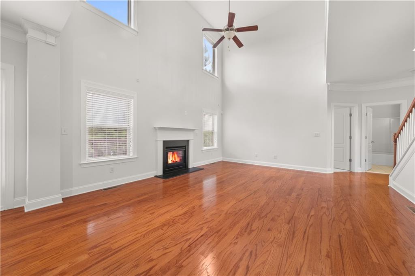

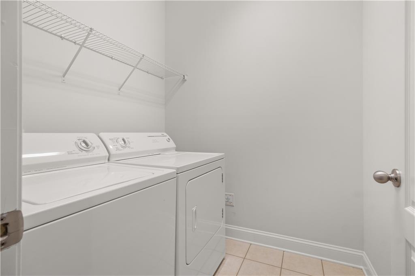
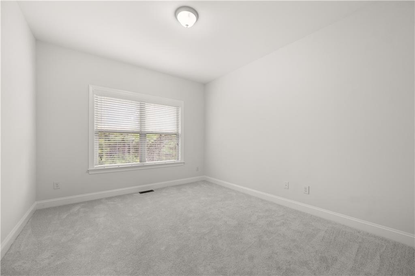
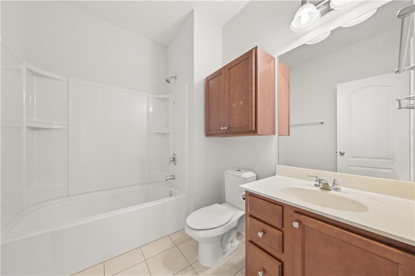
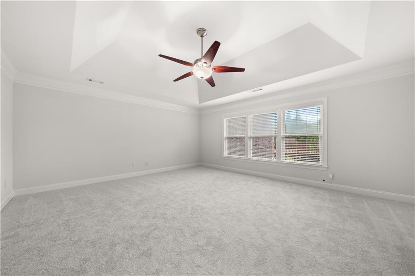
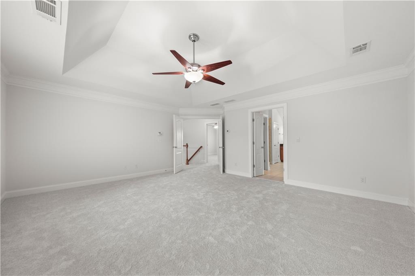
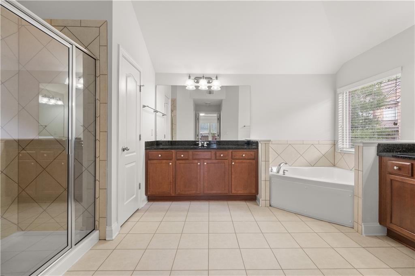
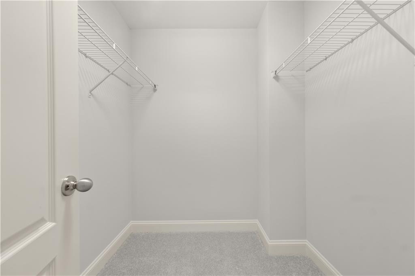
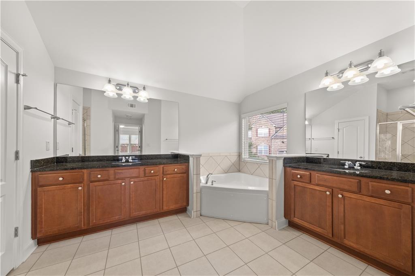
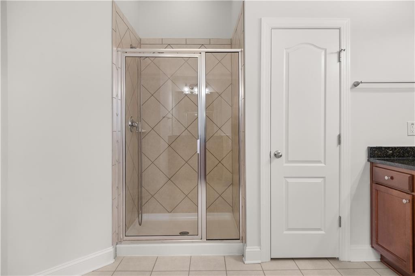
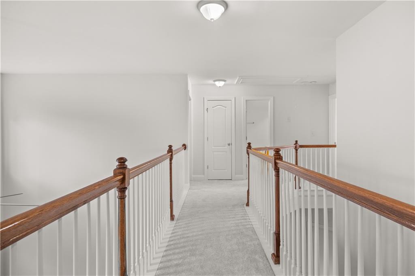
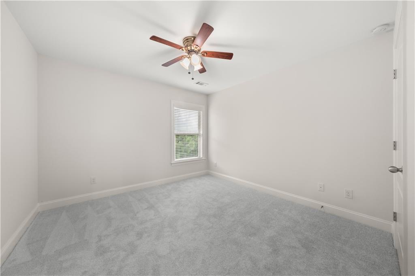
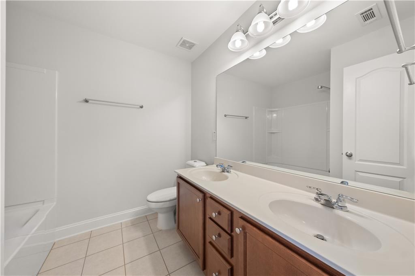
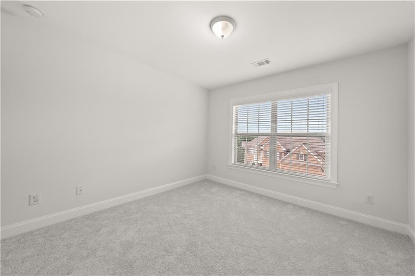
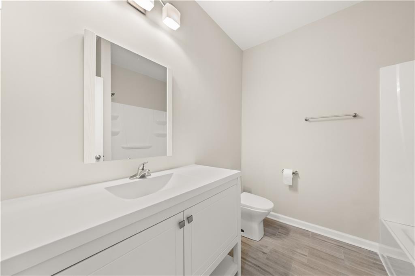
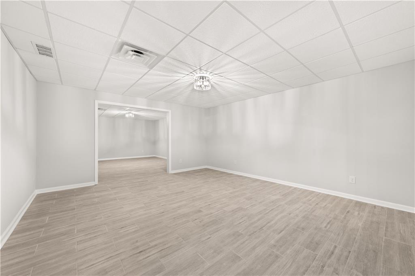
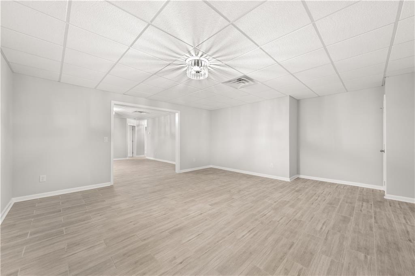
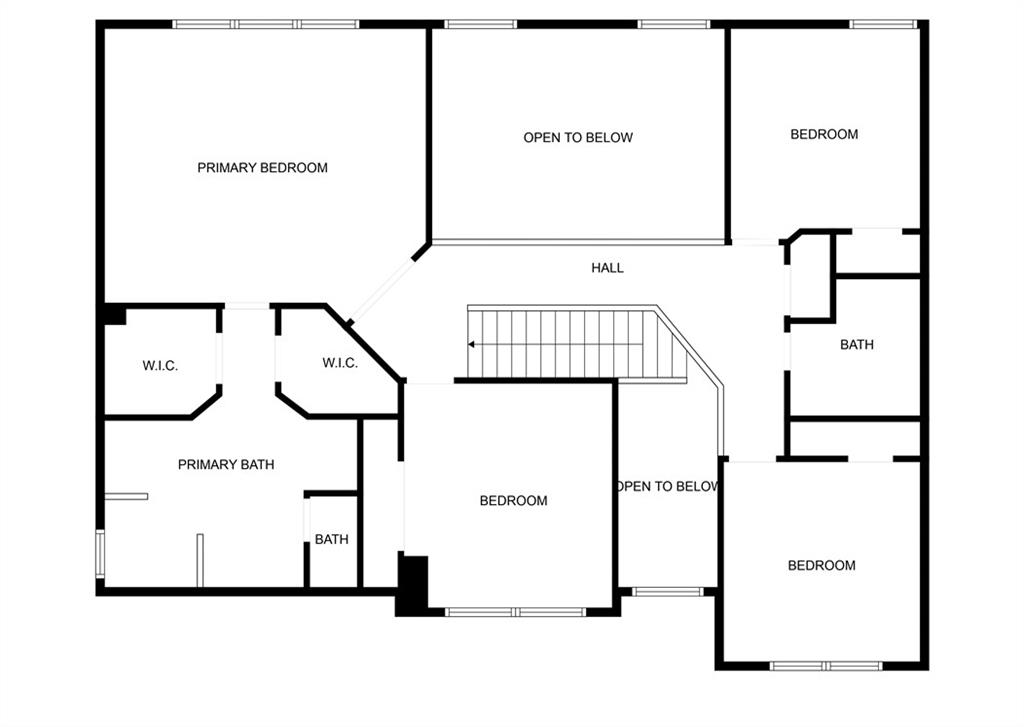
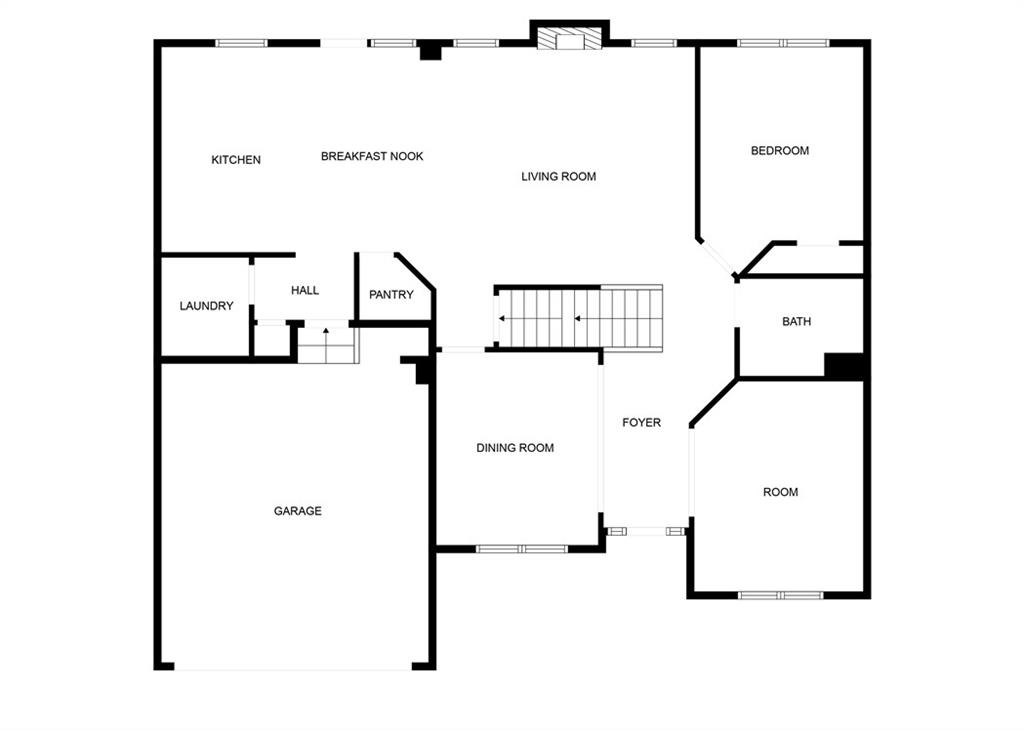
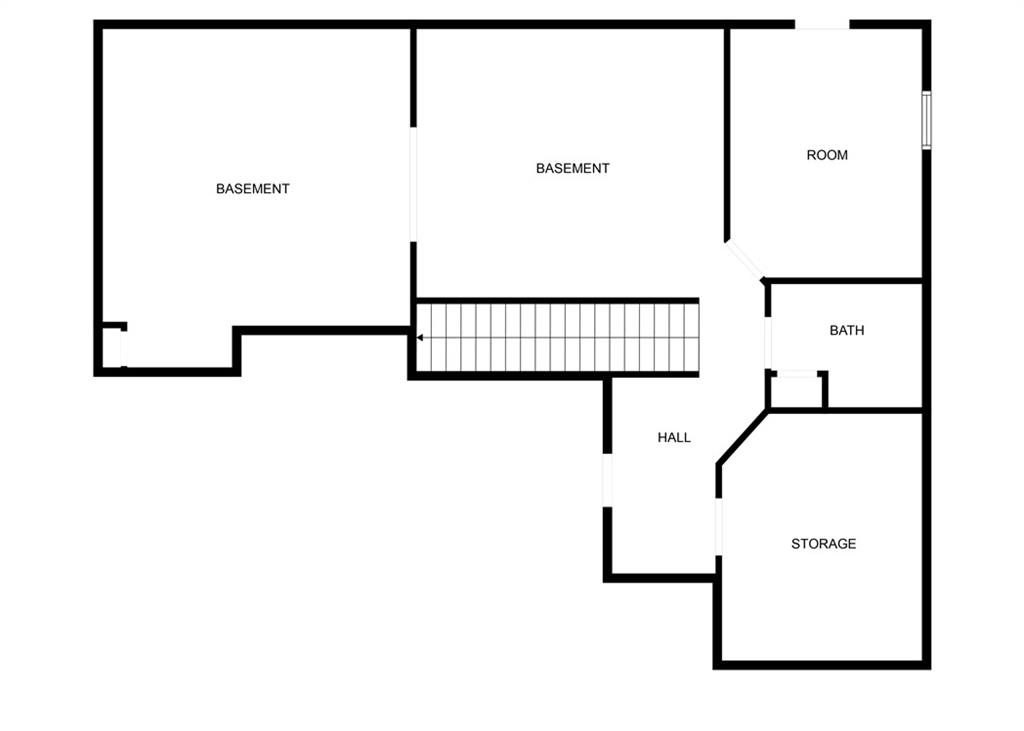
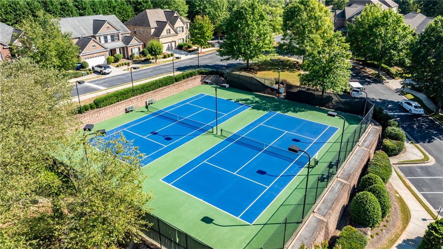
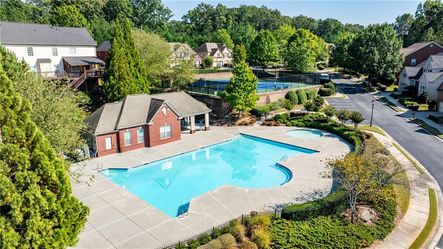
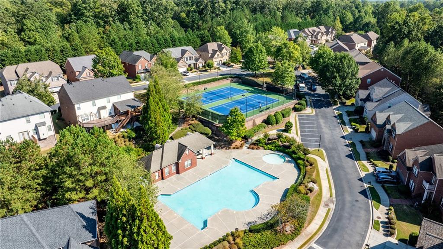
 Listings identified with the FMLS IDX logo come from
FMLS and are held by brokerage firms other than the owner of this website. The
listing brokerage is identified in any listing details. Information is deemed reliable
but is not guaranteed. If you believe any FMLS listing contains material that
infringes your copyrighted work please
Listings identified with the FMLS IDX logo come from
FMLS and are held by brokerage firms other than the owner of this website. The
listing brokerage is identified in any listing details. Information is deemed reliable
but is not guaranteed. If you believe any FMLS listing contains material that
infringes your copyrighted work please