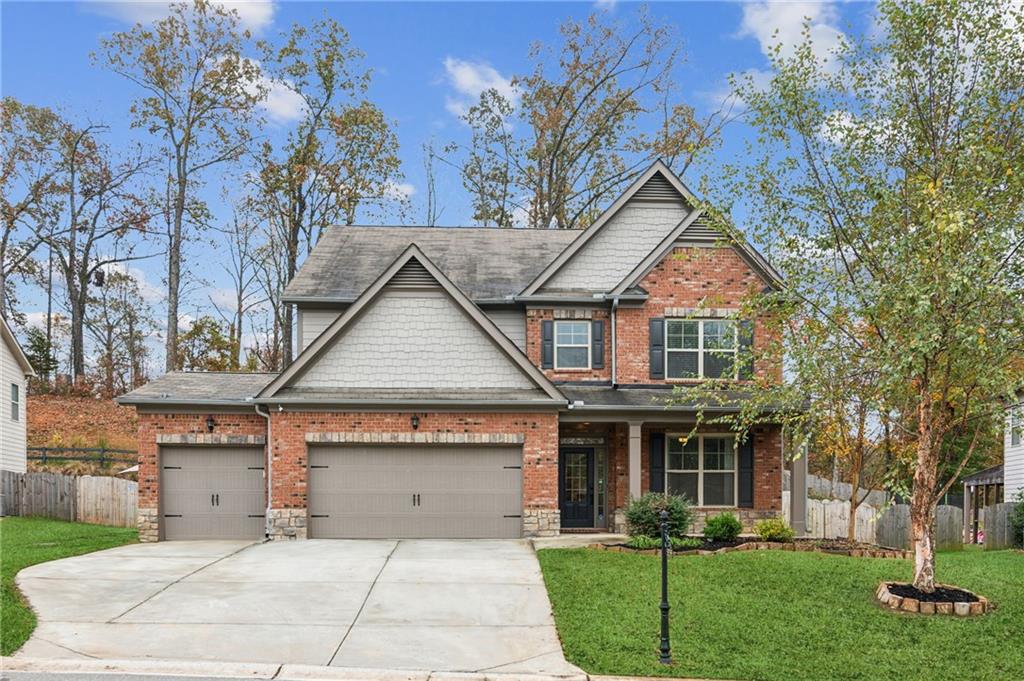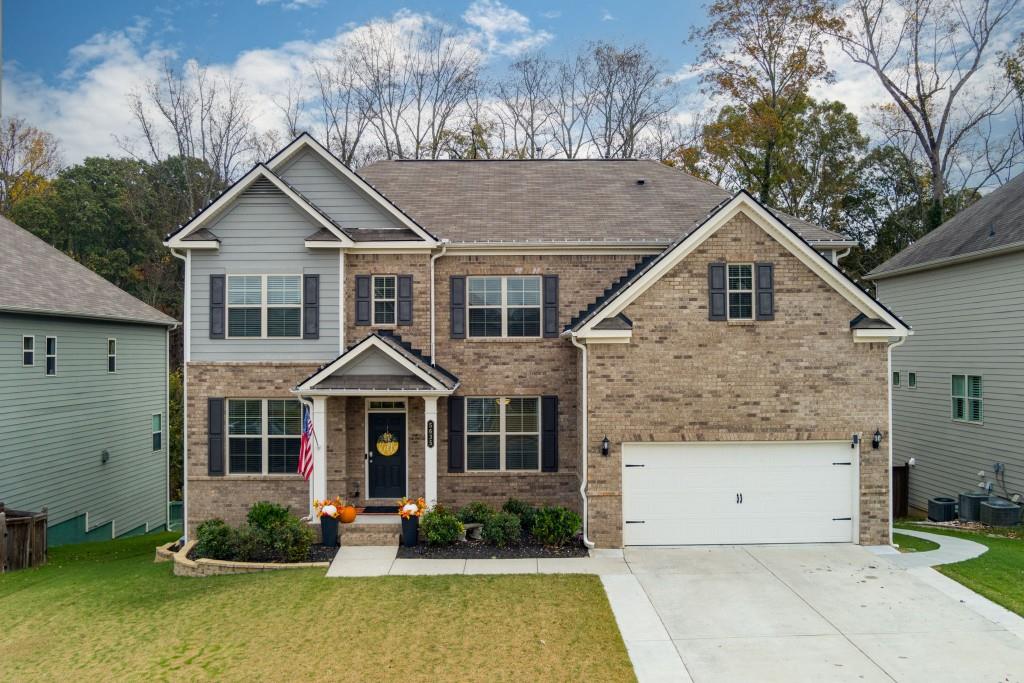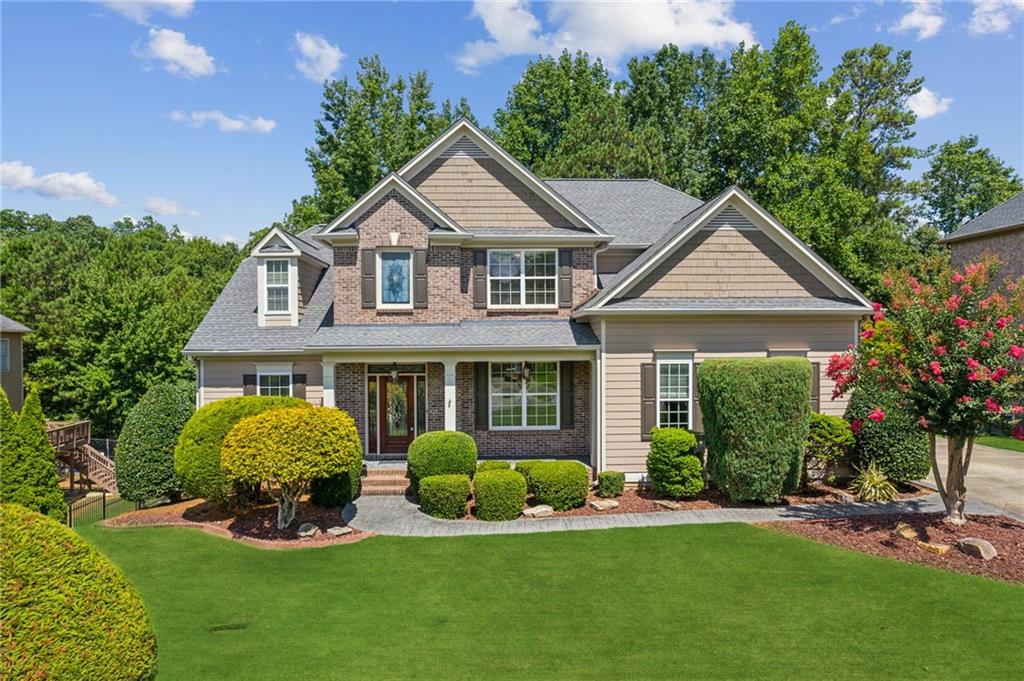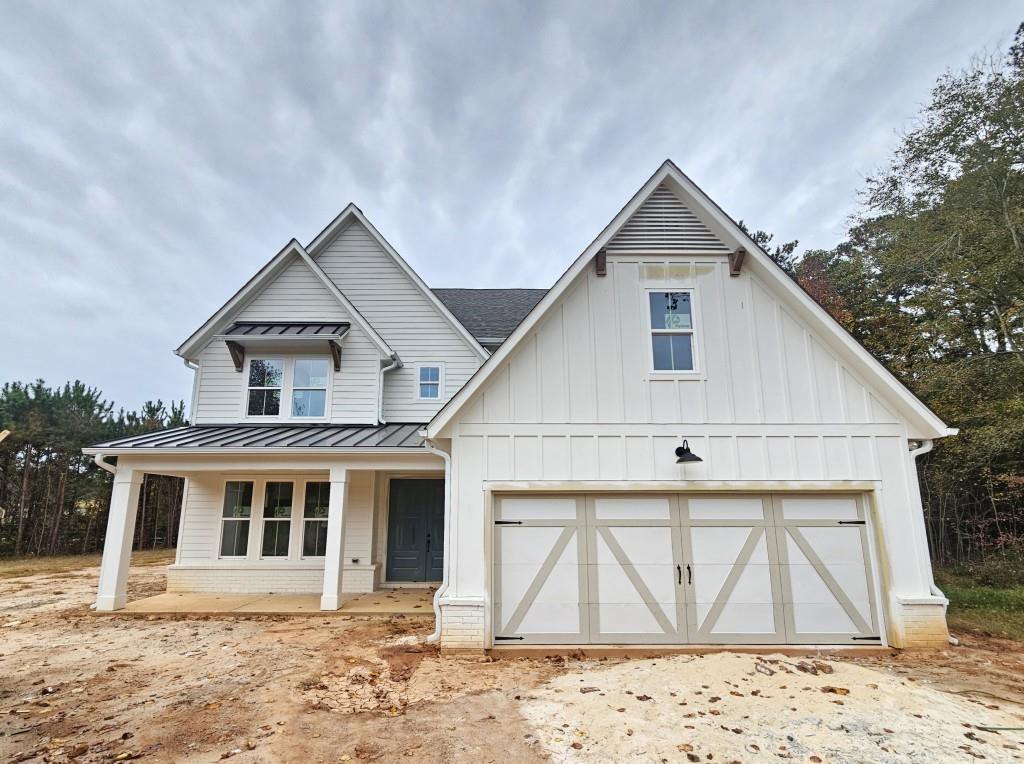3545 Silver Vista Court Cumming GA 30041, MLS# 410295580
Cumming, GA 30041
- 4Beds
- 2Full Baths
- 1Half Baths
- N/A SqFt
- 1997Year Built
- 0.64Acres
- MLS# 410295580
- Residential
- Single Family Residence
- Active
- Approx Time on Market13 days
- AreaN/A
- CountyForsyth - GA
- Subdivision Chattahoochee River Club
Overview
Nestled in one of the most exclusive neighborhoods, this exquisite home combines luxury and comfort, offering the perfect blend of modern amenities and timeless elegance. The master suite, conveniently located on the main floor, adds a touch of ease to daily living. Step outside to a dream backyard that invites endless outdoor entertaining and relaxation, complemented by a newly updated driveway that enhances the home's curb appeal. Residents will also enjoy an array of neighborhood amenities, including three pristine swimming pools, scenic trails leading to the Chattahoochee River and Lake Lanier, lighted tennis courts, and sidewalks that connect seamlessly to nearby restaurants and a bustling shopping center and the Windermere Golf Club. Don't miss this rare opportunity to live where comfort meets upscale living.
Association Fees / Info
Hoa Fees: 1200
Hoa: No
Community Features: Clubhouse, Fitness Center, Lake, Near Schools, Near Shopping, Near Trails/Greenway, Park, Playground, Pool, Restaurant, Sidewalks, Tennis Court(s)
Hoa Fees Frequency: Annually
Association Fee Includes: Swim, Tennis
Bathroom Info
Main Bathroom Level: 1
Halfbaths: 1
Total Baths: 3.00
Fullbaths: 2
Room Bedroom Features: Master on Main
Bedroom Info
Beds: 4
Building Info
Habitable Residence: No
Business Info
Equipment: None
Exterior Features
Fence: Back Yard, Fenced, Privacy, Wood
Patio and Porch: Patio
Exterior Features: Gas Grill, Private Entrance, Private Yard, Rain Gutters
Road Surface Type: Paved
Pool Private: No
County: Forsyth - GA
Acres: 0.64
Pool Desc: None
Fees / Restrictions
Financial
Original Price: $649,900
Owner Financing: No
Garage / Parking
Parking Features: Garage, Garage Door Opener, Garage Faces Side, Kitchen Level
Green / Env Info
Green Energy Generation: None
Handicap
Accessibility Features: None
Interior Features
Security Ftr: Fire Alarm, Smoke Detector(s)
Fireplace Features: Brick, Gas Log, Gas Starter, Living Room
Levels: Two
Appliances: Dishwasher, Dryer, Gas Oven, Gas Water Heater, Microwave, Refrigerator, Washer
Laundry Features: Electric Dryer Hookup, In Kitchen, Laundry Room, Main Level
Interior Features: Crown Molding, Disappearing Attic Stairs, High Ceilings 10 ft Main, High Speed Internet, Walk-In Closet(s)
Flooring: Carpet, Vinyl
Spa Features: None
Lot Info
Lot Size Source: Public Records
Lot Features: Back Yard, Cul-De-Sac, Front Yard, Private, Sprinklers In Front, Sprinklers In Rear
Lot Size: x
Misc
Property Attached: No
Home Warranty: No
Open House
Other
Other Structures: None
Property Info
Construction Materials: Cement Siding, Stucco
Year Built: 1,997
Property Condition: Resale
Roof: Shingle
Property Type: Residential Detached
Style: Traditional
Rental Info
Land Lease: No
Room Info
Kitchen Features: Cabinets White, Kitchen Island, Pantry, Stone Counters, View to Family Room
Room Master Bathroom Features: Double Vanity,Separate Tub/Shower
Room Dining Room Features: Separate Dining Room
Special Features
Green Features: Thermostat
Special Listing Conditions: None
Special Circumstances: Owner/Agent
Sqft Info
Building Area Total: 1909
Building Area Source: Public Records
Tax Info
Tax Amount Annual: 4808
Tax Year: 2,023
Tax Parcel Letter: 228-000-068
Unit Info
Utilities / Hvac
Cool System: Electric
Electric: 110 Volts, 220 Volts in Garage, 220 Volts in Laundry
Heating: Natural Gas
Utilities: Cable Available, Electricity Available, Natural Gas Available, Phone Available, Water Available
Sewer: Septic Tank
Waterfront / Water
Water Body Name: None
Water Source: Private
Waterfront Features: None
Directions
Use GPSListing Provided courtesy of Century 21 Results
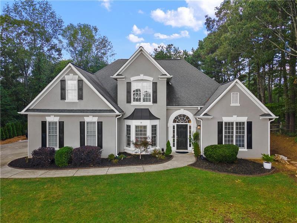
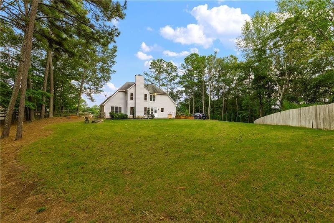
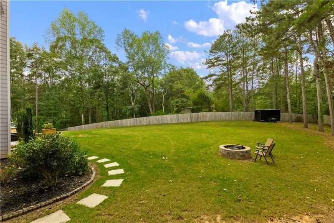
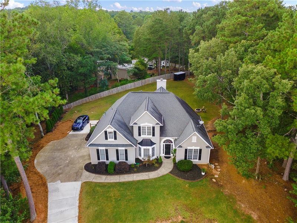
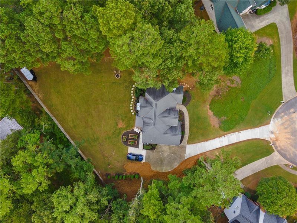
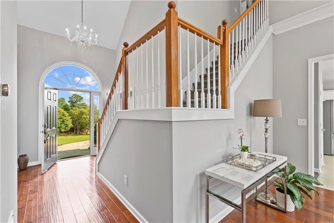
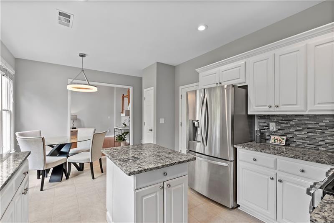
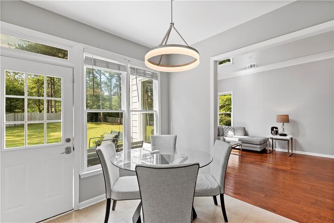
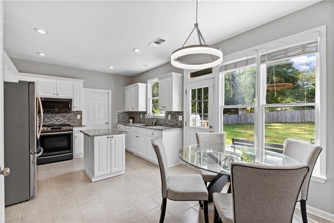
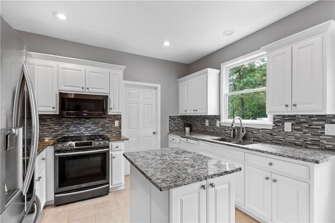
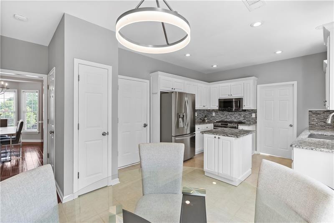
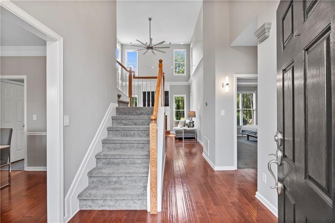
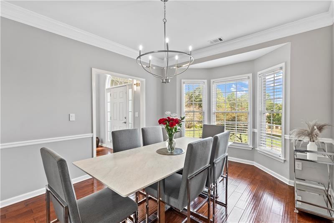
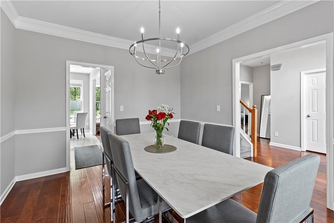
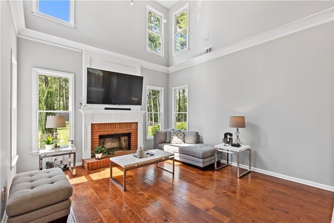
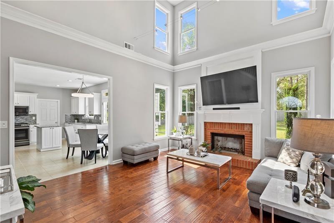
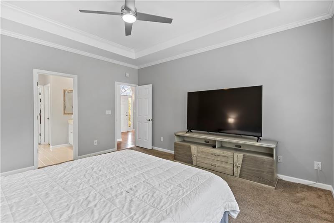
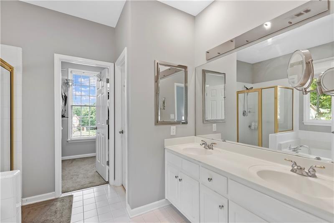
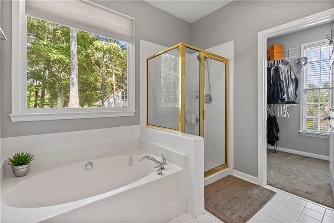
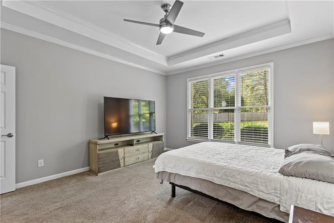
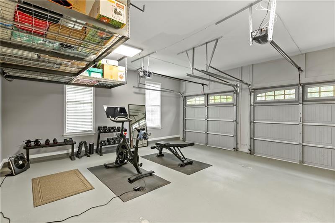
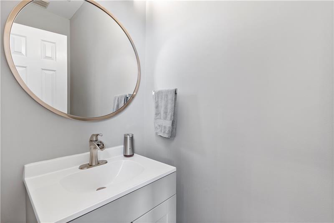
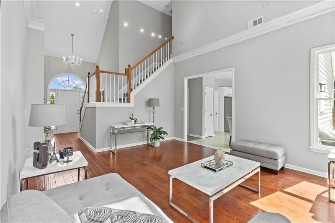
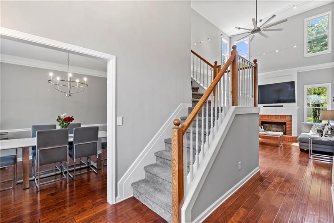
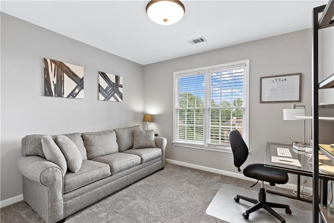
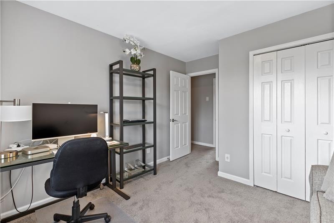
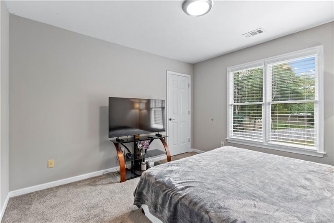
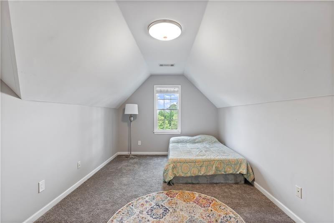
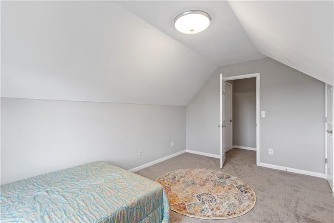
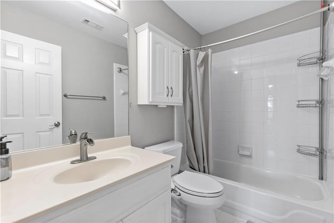
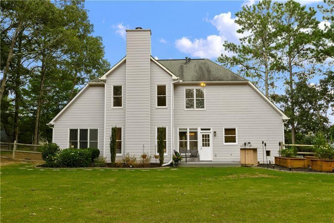
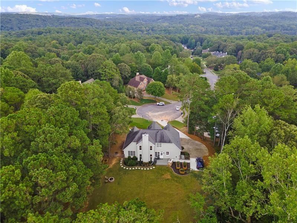
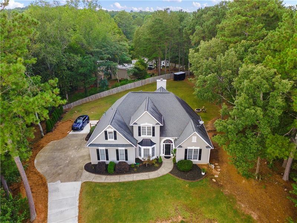
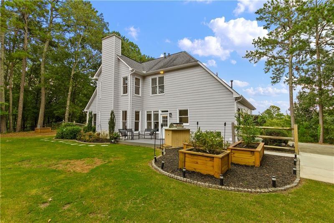
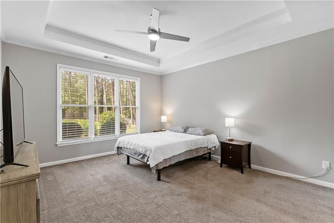
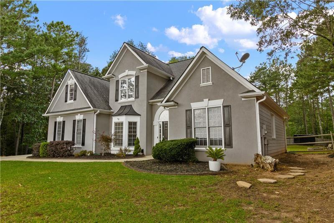
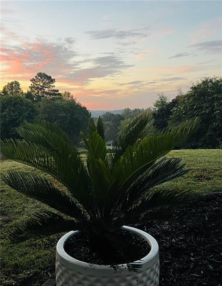
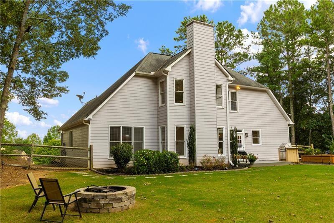
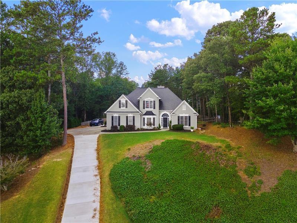
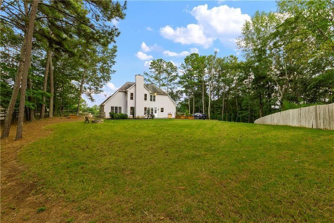
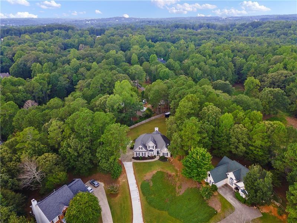
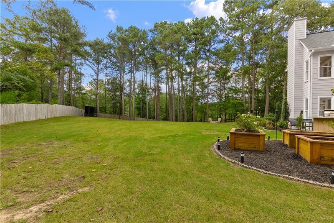
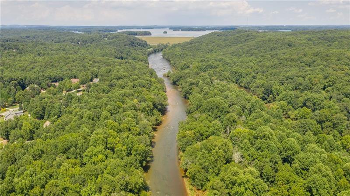
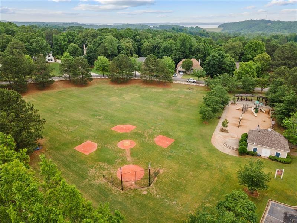
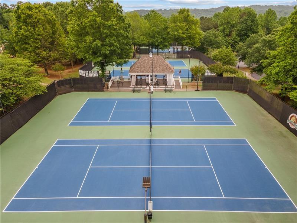
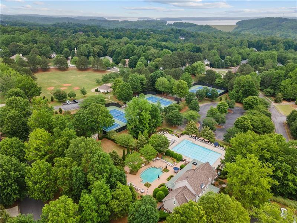
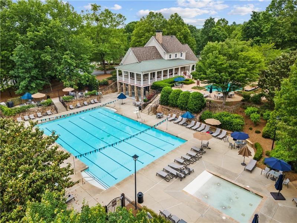
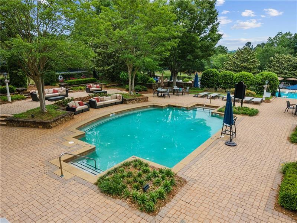
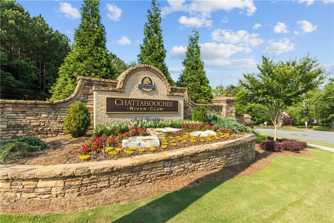
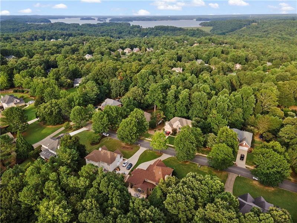
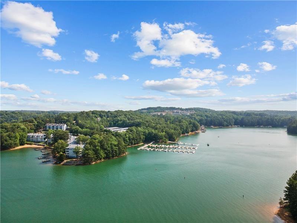
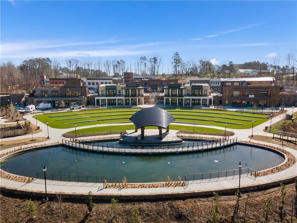
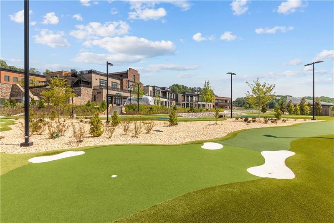
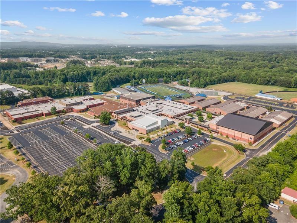
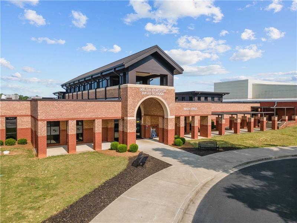
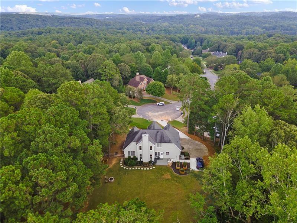
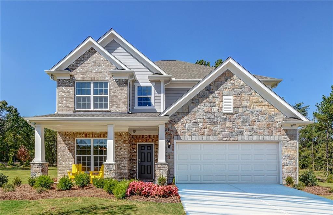
 MLS# 411619107
MLS# 411619107 