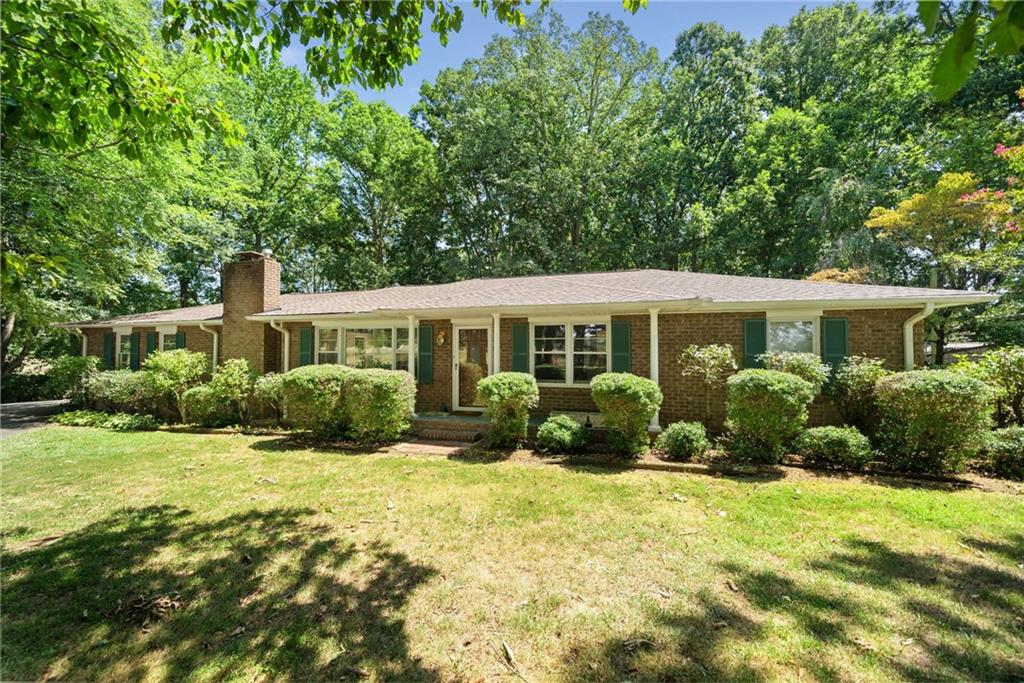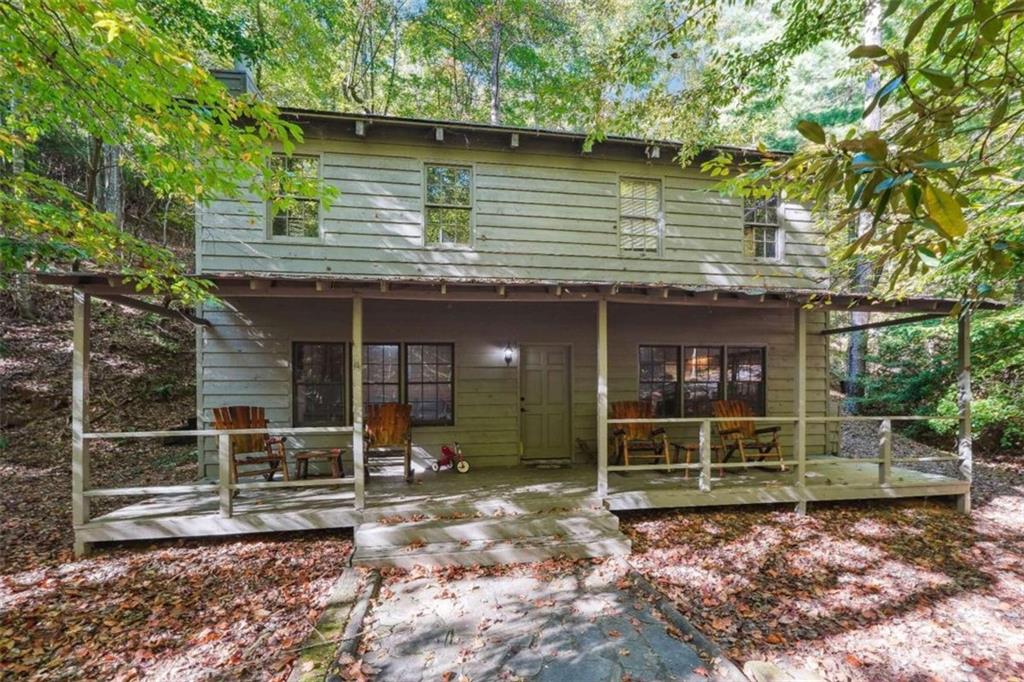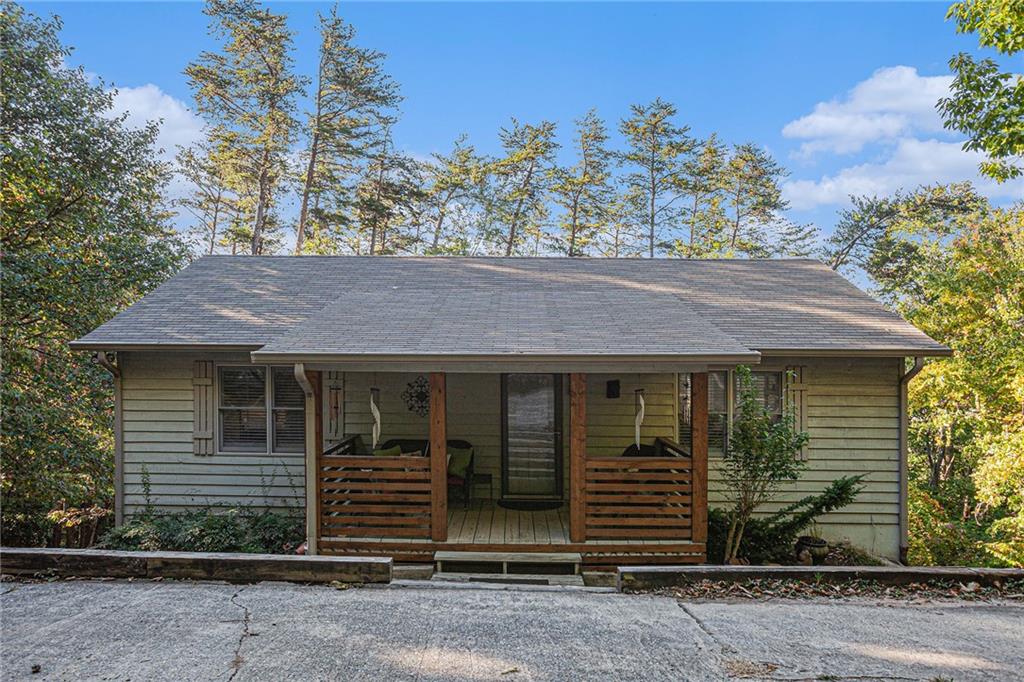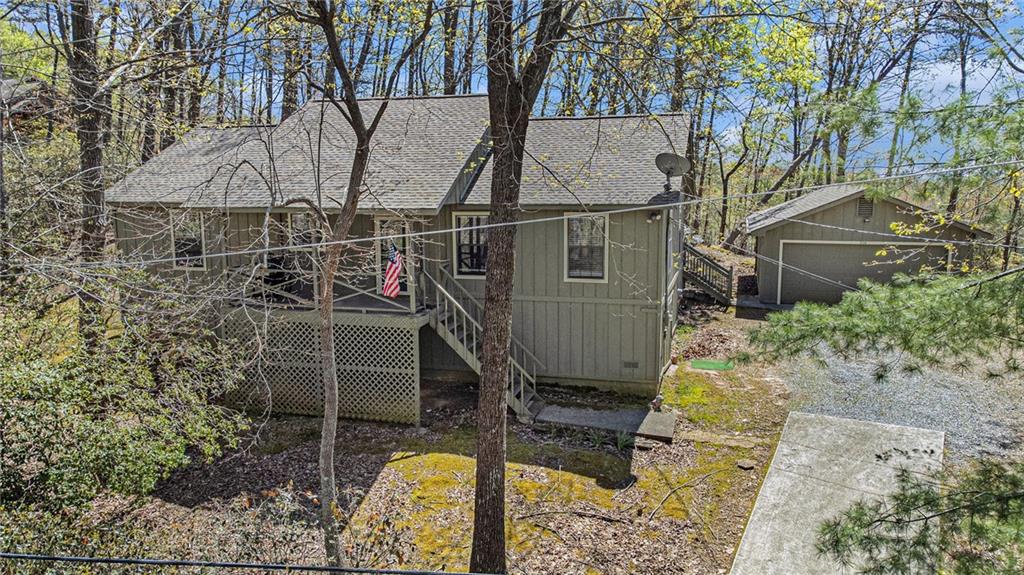36 Kimberleys Crossing Jasper GA 30143, MLS# 386236942
Jasper, GA 30143
- 3Beds
- 2Full Baths
- N/AHalf Baths
- N/A SqFt
- 2021Year Built
- 0.13Acres
- MLS# 386236942
- Residential
- Single Family Residence
- Active
- Approx Time on Market5 months, 19 days
- AreaN/A
- CountyPickens - GA
- Subdivision Worley Preserve
Overview
Discover the allure of this home designed for the modern commuter seeking both luxury and convenience. With three bedrooms and two baths, its open-concept layout is an invitation to effortless living. Enjoy in the tranquility of the master bedroom, boasting a spacious closet and private ensuite, offering a sanctuary for relaxation. Entertain with ease in the expansive living area, where cooking becomes a joy and hosting guests is a delight. The fenced backyard beckons as a private getaway, where fun moments with loved ones and furry friends await. Positioned just off Hwy 515, urban accessibility is paired with the charm of Jasper's dining and shopping scene, ensuring a seamless blend of work and leisure. Whether embarking on life's journey solo or with a growing family, this home epitomizes comfort, style, and the promise of a vibrant lifestyle.
Association Fees / Info
Hoa: Yes
Hoa Fees Frequency: Quarterly
Hoa Fees: 250
Community Features: None
Association Fee Includes: Maintenance Grounds
Bathroom Info
Main Bathroom Level: 2
Total Baths: 2.00
Fullbaths: 2
Room Bedroom Features: Master on Main
Bedroom Info
Beds: 3
Building Info
Habitable Residence: Yes
Business Info
Equipment: None
Exterior Features
Fence: Back Yard, Wood
Patio and Porch: None
Exterior Features: Rain Gutters
Road Surface Type: Asphalt
Pool Private: No
County: Pickens - GA
Acres: 0.13
Pool Desc: None
Fees / Restrictions
Financial
Original Price: $350,000
Owner Financing: Yes
Garage / Parking
Parking Features: Driveway, Garage
Green / Env Info
Green Energy Generation: None
Handicap
Accessibility Features: Accessible Electrical and Environmental Controls
Interior Features
Security Ftr: Smoke Detector(s)
Fireplace Features: None
Levels: One
Appliances: Dishwasher, Gas Range, Microwave
Laundry Features: Laundry Room, Main Level
Interior Features: Disappearing Attic Stairs, High Ceilings 10 ft Main, High Speed Internet
Flooring: Carpet, Laminate
Spa Features: None
Lot Info
Lot Size Source: Public Records
Lot Features: Back Yard, Corner Lot, Landscaped
Lot Size: x
Misc
Property Attached: No
Home Warranty: Yes
Open House
Other
Other Structures: None
Property Info
Construction Materials: Brick, HardiPlank Type
Year Built: 2,021
Property Condition: Resale
Roof: Shingle
Property Type: Residential Detached
Style: Craftsman
Rental Info
Land Lease: Yes
Room Info
Kitchen Features: Cabinets White, Laminate Counters, Pantry, View to Family Room
Room Master Bathroom Features: Tub/Shower Combo
Room Dining Room Features: Open Concept
Special Features
Green Features: Thermostat
Special Listing Conditions: None
Special Circumstances: None
Sqft Info
Building Area Total: 1302
Building Area Source: Public Records
Tax Info
Tax Amount Annual: 1388
Tax Year: 2,023
Tax Parcel Letter: 065C-000-118-000
Unit Info
Utilities / Hvac
Cool System: Ceiling Fan(s), Central Air, Electric
Electric: 110 Volts
Heating: Central, Natural Gas
Utilities: Cable Available, Electricity Available, Natural Gas Available, Phone Available, Sewer Available, Underground Utilities, Water Available
Sewer: Public Sewer
Waterfront / Water
Water Body Name: None
Water Source: Public
Waterfront Features: None
Directions
I575 North two Hwy 515. Community on on the right just past Worley Crossroads. First house on the right. Sign in place.Listing Provided courtesy of Century 21 Lindsey And Pauley
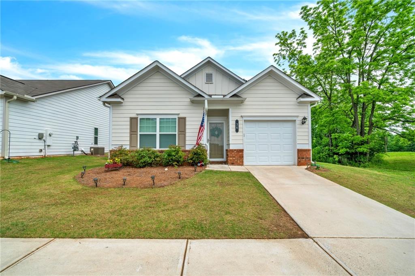
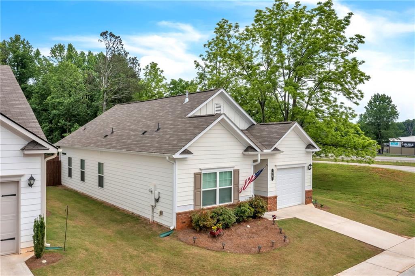
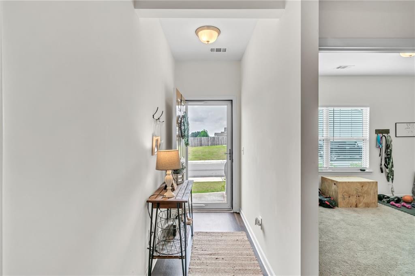
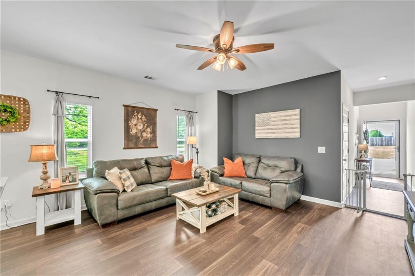
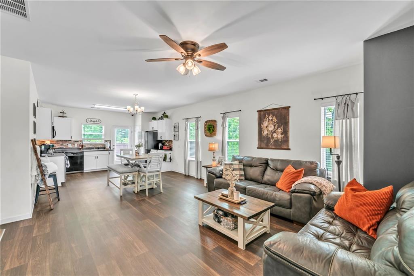
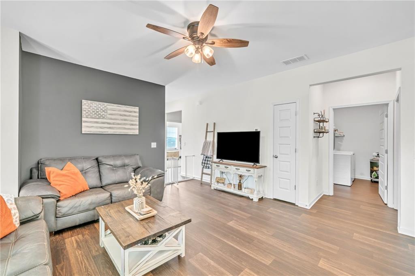
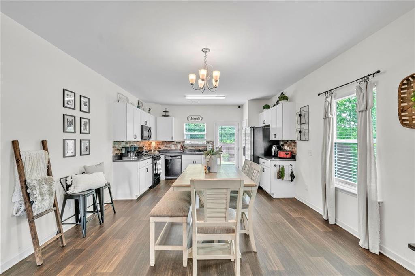
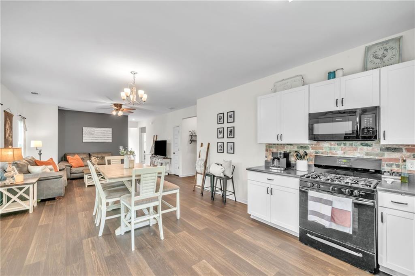
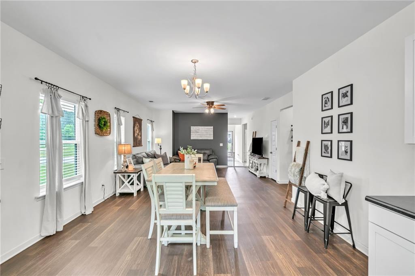
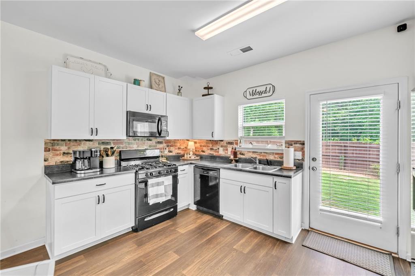
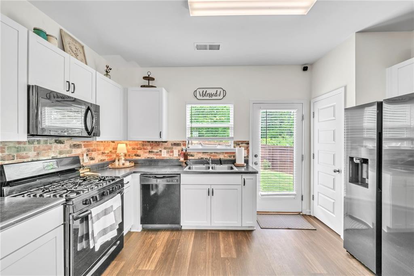
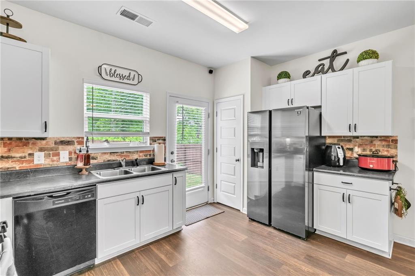
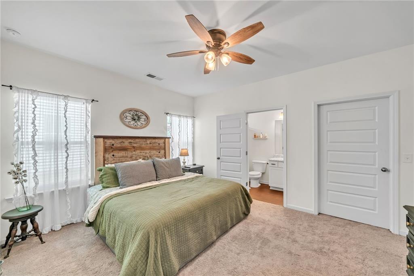
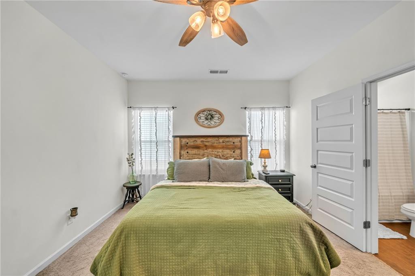
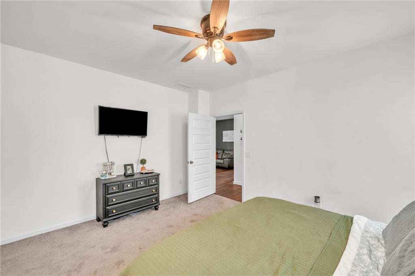
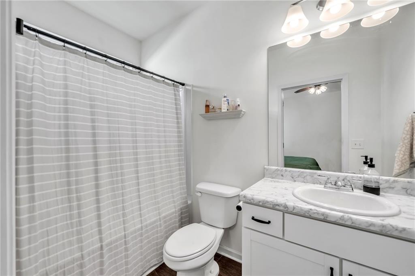
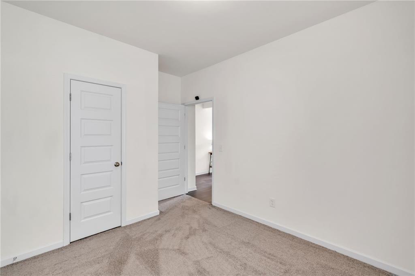
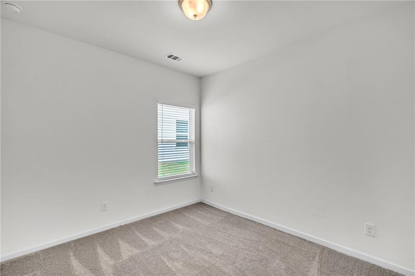
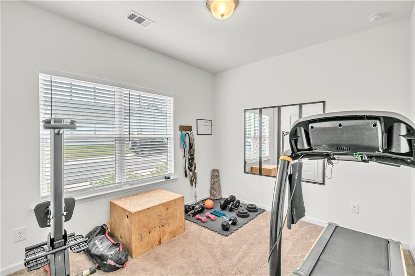
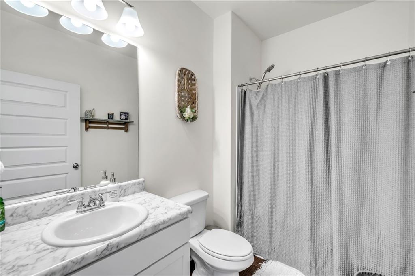
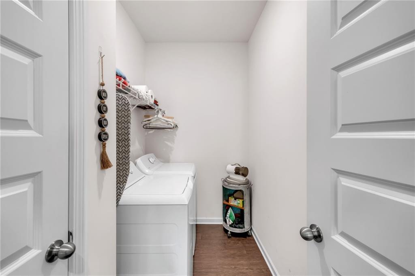
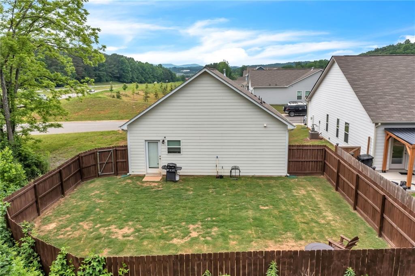
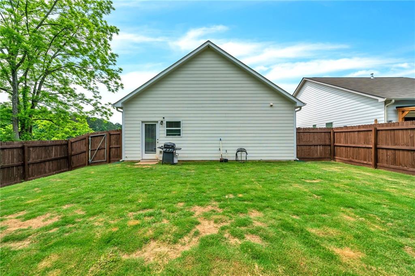
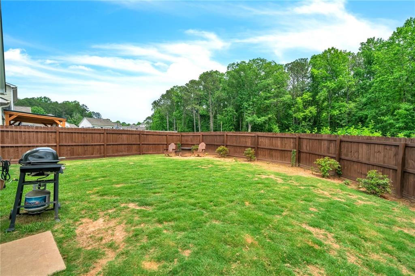
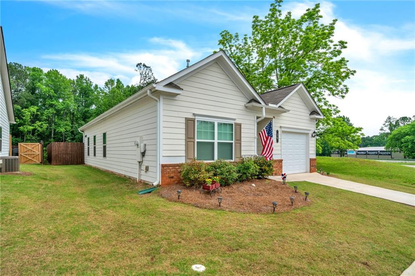
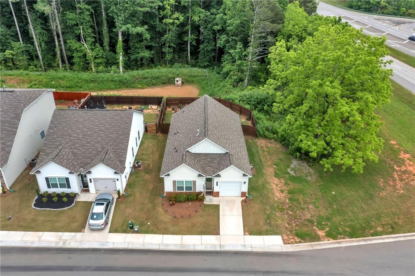
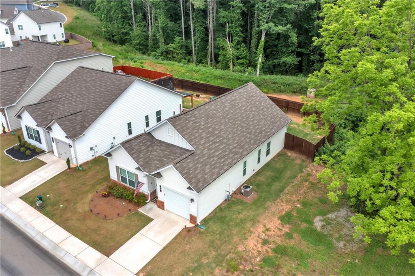
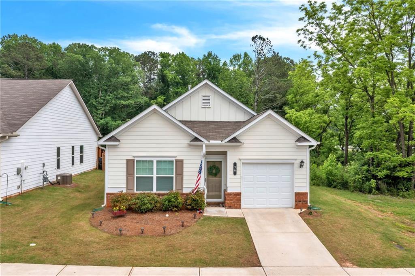
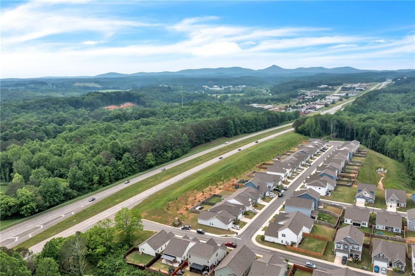
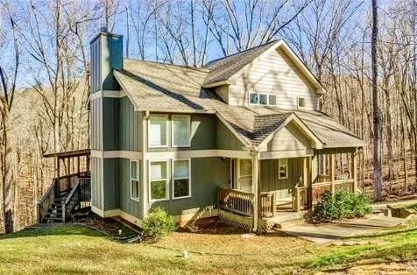
 MLS# 7346372
MLS# 7346372 