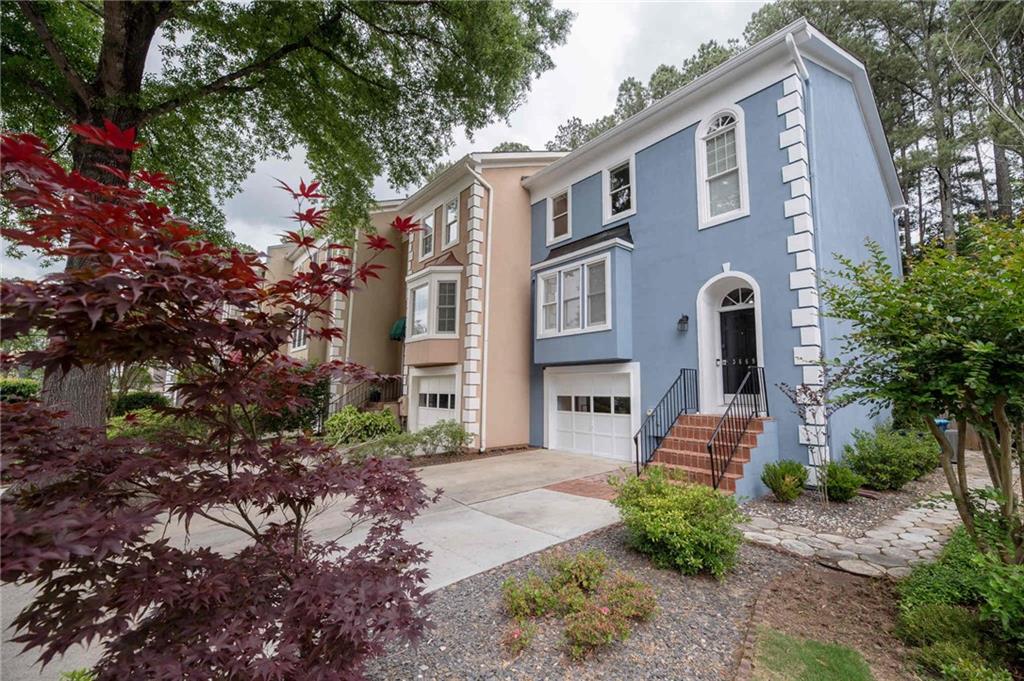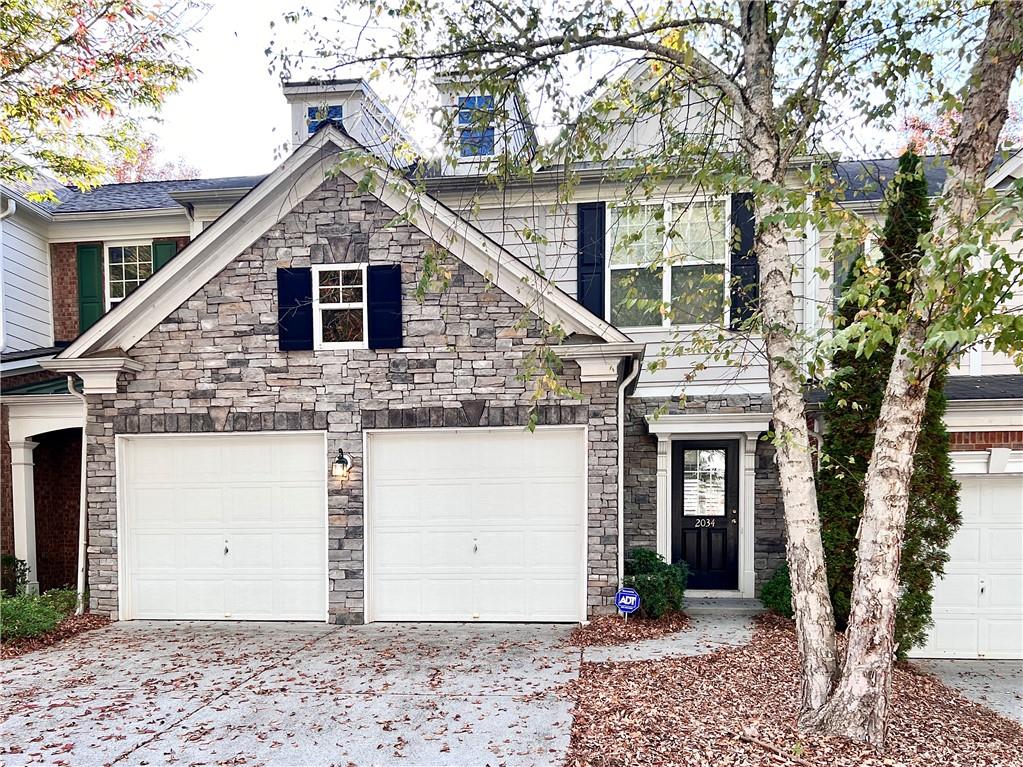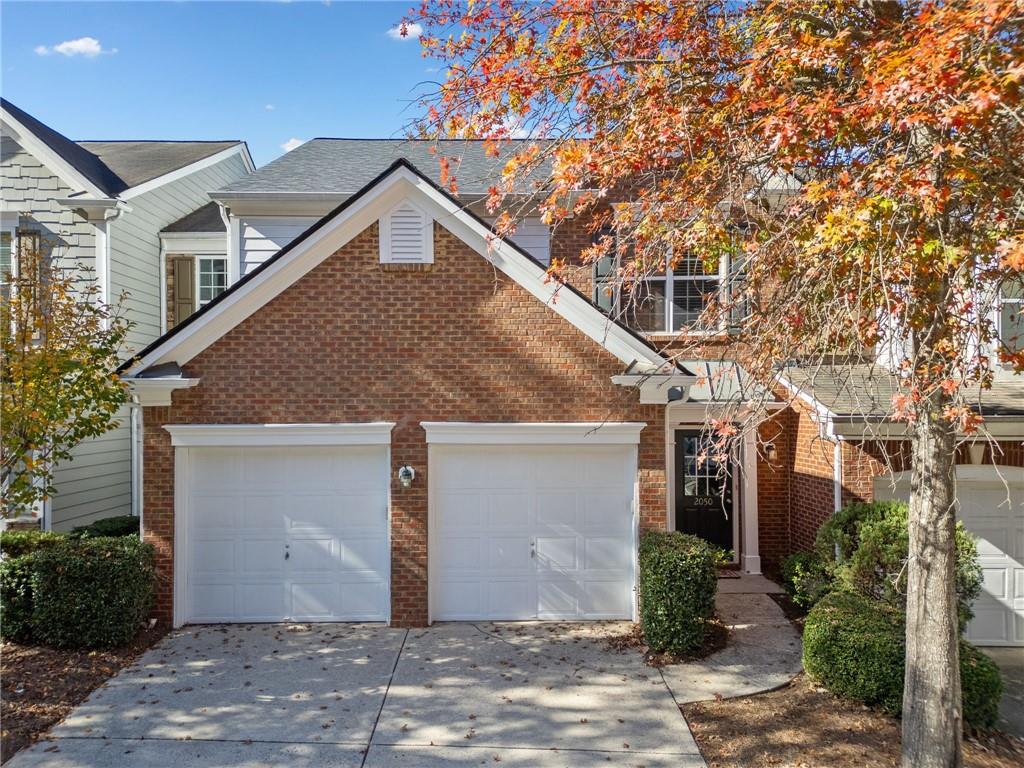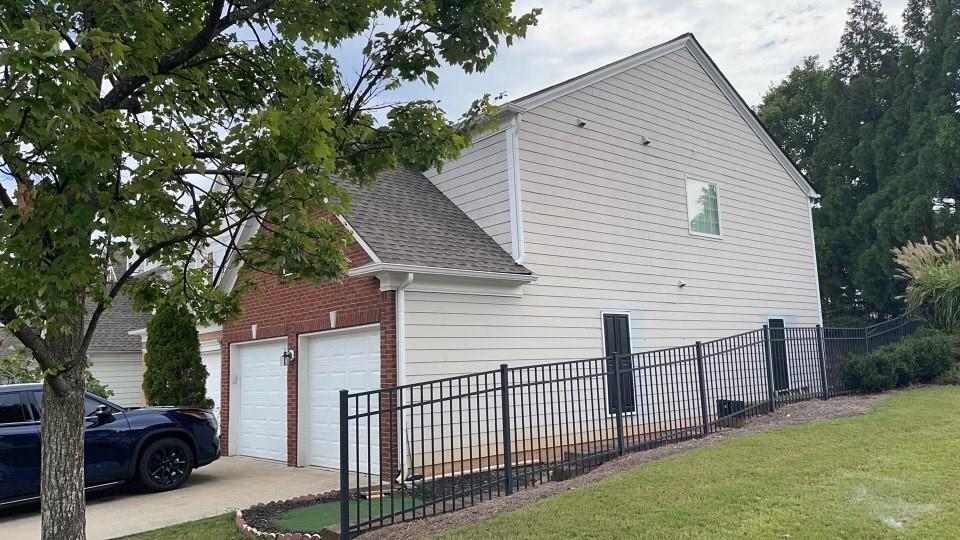3617 Elkhorn Ct. Duluth GA 30096, MLS# 411203073
Duluth, GA 30096
- 3Beds
- 2Full Baths
- 1Half Baths
- N/A SqFt
- 2003Year Built
- 0.04Acres
- MLS# 411203073
- Residential
- Townhouse
- Active
- Approx Time on Market4 days
- AreaN/A
- CountyGwinnett - GA
- Subdivision Reynolds Walk
Overview
When it comes to finding your perfect home, location is everything. Welcome to this charming townhome in one of Duluth's most desirable neighborhoods, located in the most secluded and quiet unit in the community. Just minutes from I-85, Near Costco, and Sams club. Just a stones throw away from Kroger, Chase Bank, UPS, Starbucks and Duluth's top dining options. Step inside to a spacious high ceiling entrance hall design, sunlit dining areaperfect for sharing family meals. Upstairs, enjoy three generously-sized bedrooms, including an over-sized master bedroom suite, double vanities, walk-in closet, and separate tub/shower. Outside, the back extra big backyard and deck is perfect for BBQs and outdoor living. Extra big floorplan. New HVAC system. Brand new lux vinyl flooring on the bottom floor Seize the chance to own a stunning home in a sought-after Duluth locationschedule your showing today!
Association Fees / Info
Hoa: Yes
Hoa Fees Frequency: Monthly
Hoa Fees: 270
Community Features: Pool
Bathroom Info
Halfbaths: 1
Total Baths: 3.00
Fullbaths: 2
Room Bedroom Features: None
Bedroom Info
Beds: 3
Building Info
Habitable Residence: No
Business Info
Equipment: None
Exterior Features
Fence: None
Patio and Porch: None
Exterior Features: None
Road Surface Type: Concrete
Pool Private: No
County: Gwinnett - GA
Acres: 0.04
Pool Desc: None
Fees / Restrictions
Financial
Original Price: $399,000
Owner Financing: No
Garage / Parking
Parking Features: Attached, Driveway, Garage
Green / Env Info
Green Energy Generation: None
Handicap
Accessibility Features: None
Interior Features
Security Ftr: Fire Alarm
Fireplace Features: Gas Log, Living Room
Levels: Two
Appliances: Disposal
Laundry Features: Electric Dryer Hookup, Laundry Room, Upper Level
Interior Features: Double Vanity, High Ceilings 10 ft Main
Flooring: Carpet, Luxury Vinyl
Spa Features: None
Lot Info
Lot Size Source: Owner
Lot Features: Back Yard
Lot Size: 1812
Misc
Property Attached: Yes
Home Warranty: No
Open House
Other
Other Structures: None
Property Info
Construction Materials: Cement Siding
Year Built: 2,003
Property Condition: Resale
Roof: Composition
Property Type: Residential Attached
Style: Modern
Rental Info
Land Lease: No
Room Info
Kitchen Features: Breakfast Bar
Room Master Bathroom Features: Double Vanity,Separate Tub/Shower
Room Dining Room Features: None
Special Features
Green Features: None
Special Listing Conditions: None
Special Circumstances: None
Sqft Info
Building Area Total: 1812
Building Area Source: Owner
Tax Info
Tax Amount Annual: 5376
Tax Year: 2,024
Tax Parcel Letter: R6236-293
Unit Info
Num Units In Community: 120
Utilities / Hvac
Cool System: Central Air
Electric: 110 Volts, 220 Volts
Heating: Central
Utilities: Cable Available, Electricity Available, Natural Gas Available, Sewer Available, Water Available
Sewer: Public Sewer
Waterfront / Water
Water Body Name: None
Water Source: Public
Waterfront Features: None
Directions
GPSListing Provided courtesy of America Realty Center, Inc.
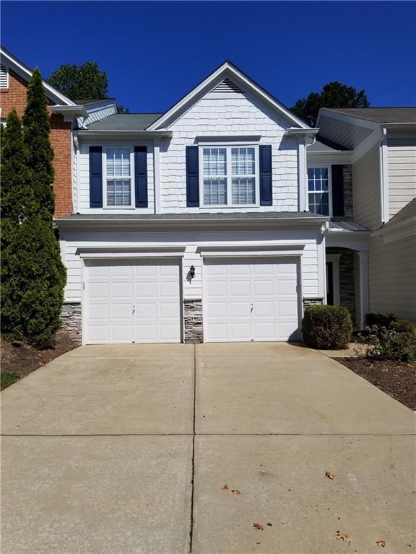
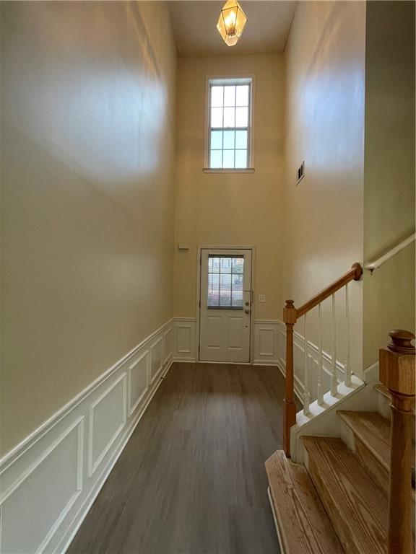
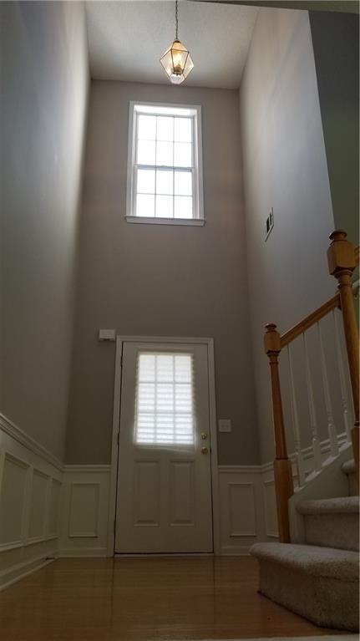
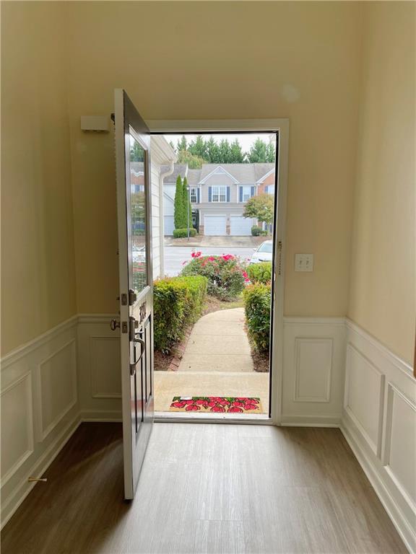
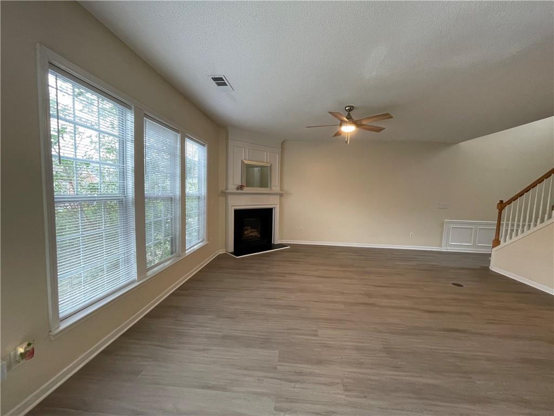
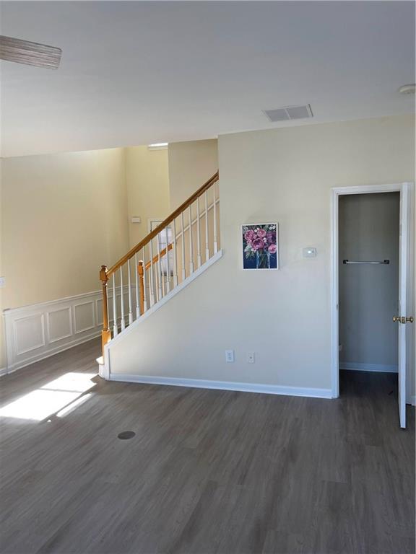
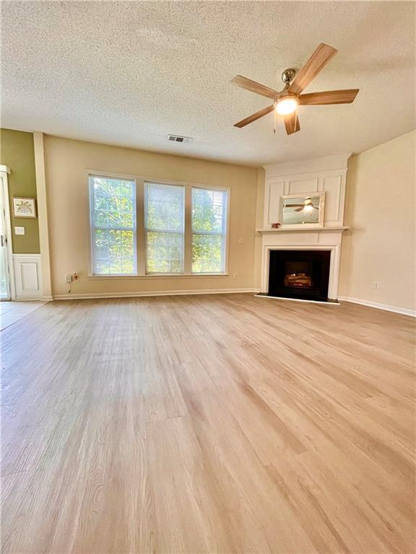
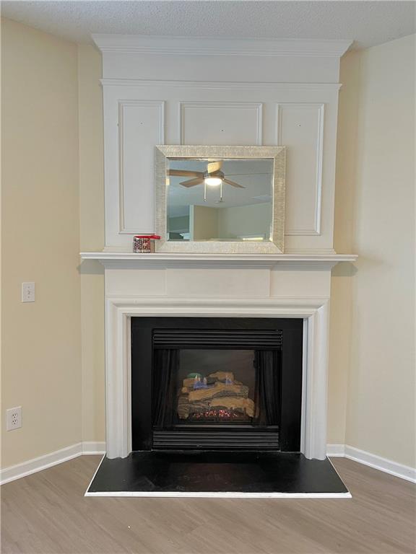
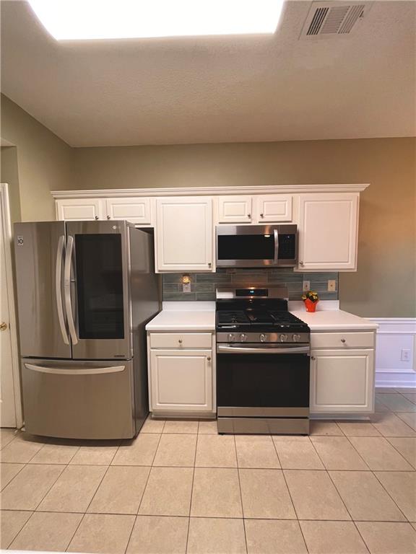
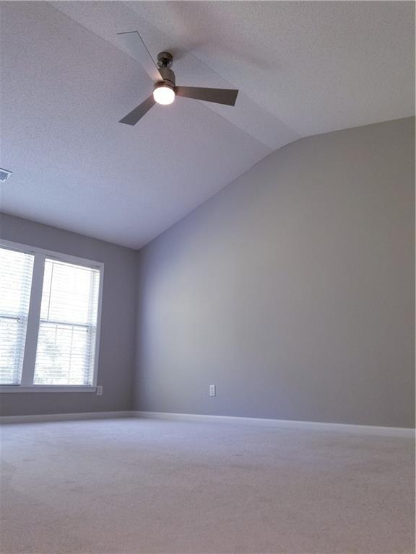
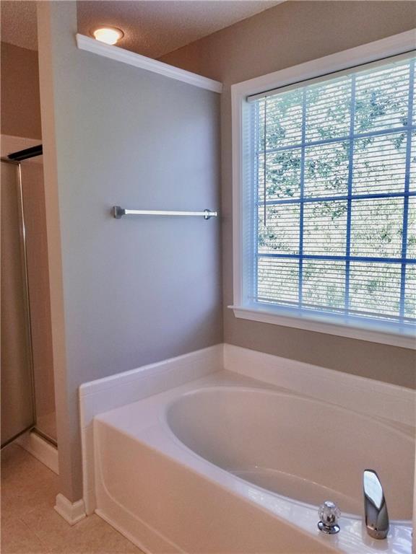
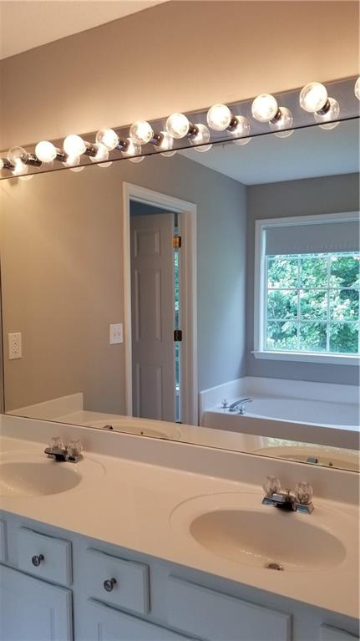
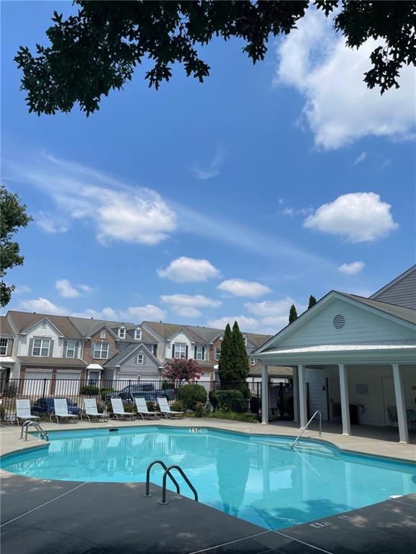
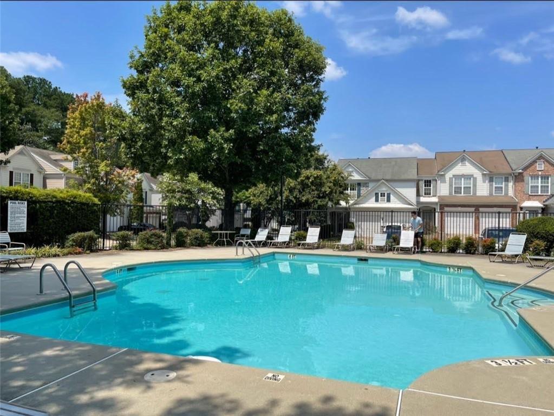
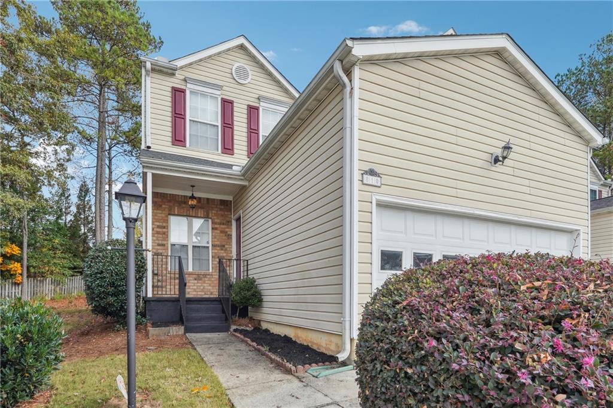
 MLS# 411320980
MLS# 411320980 