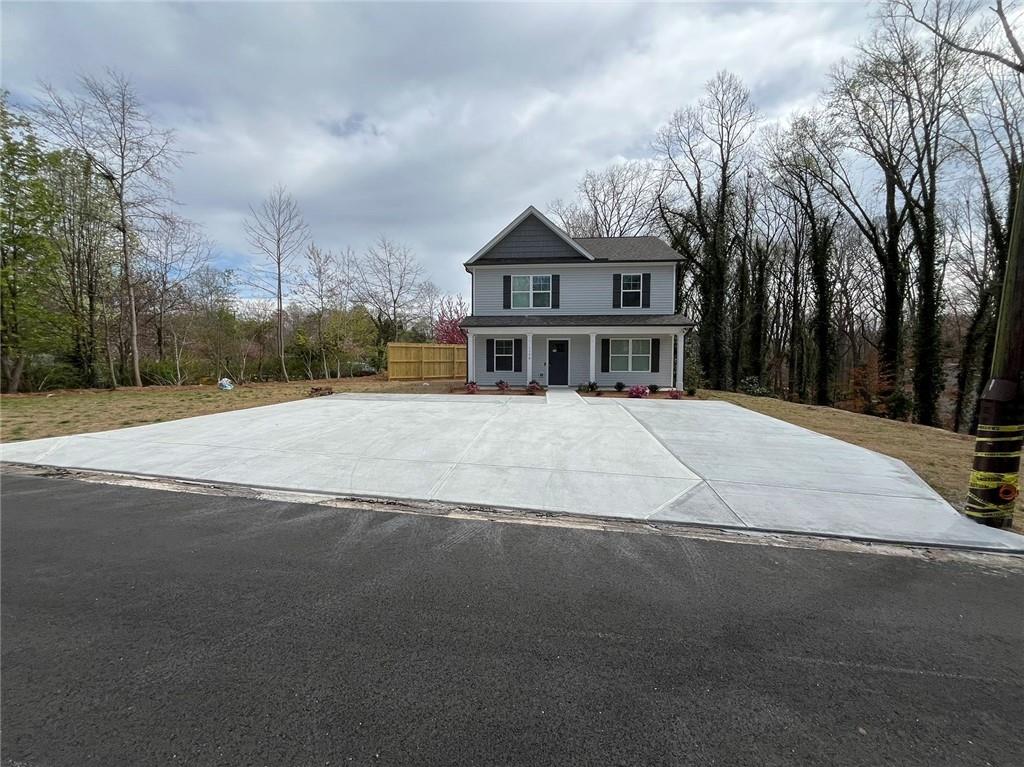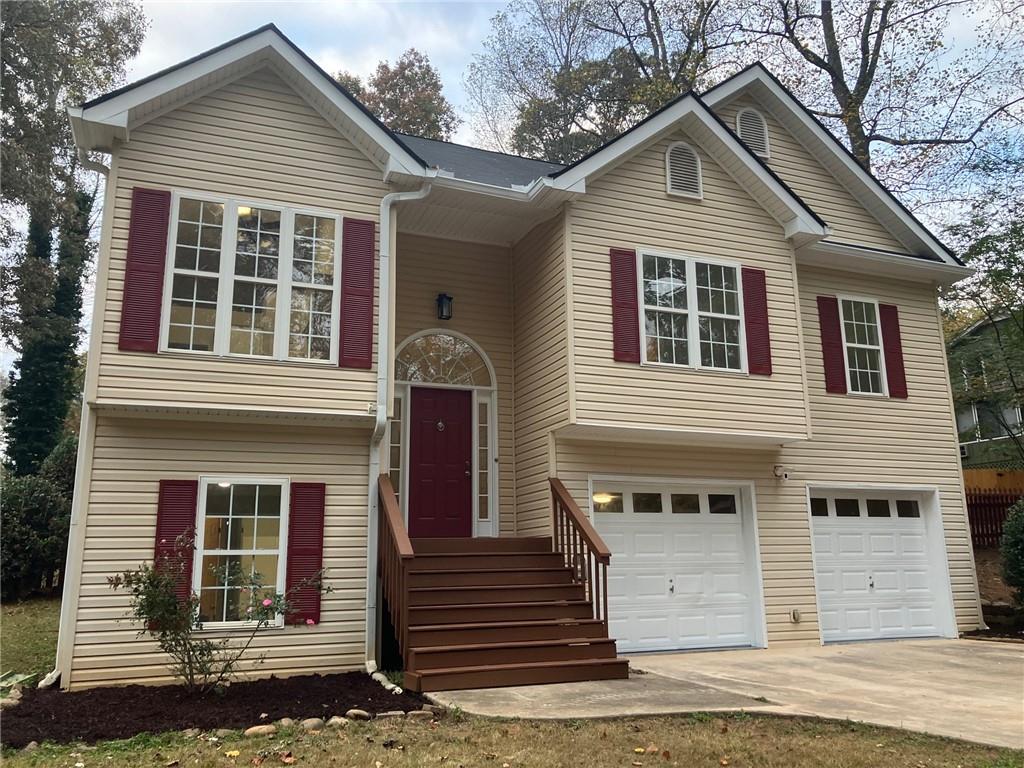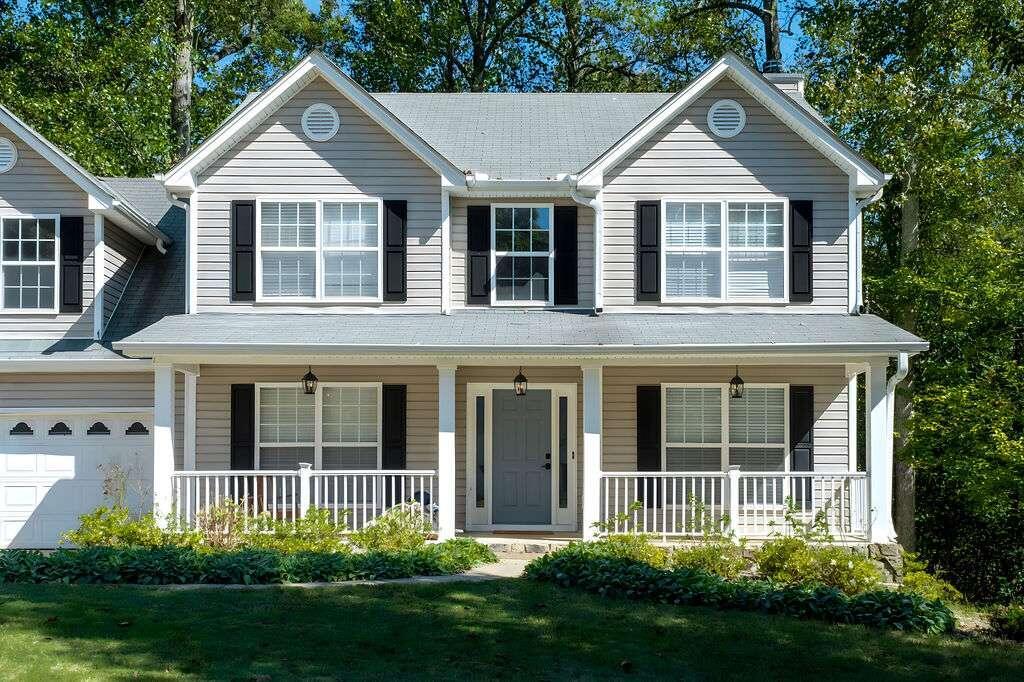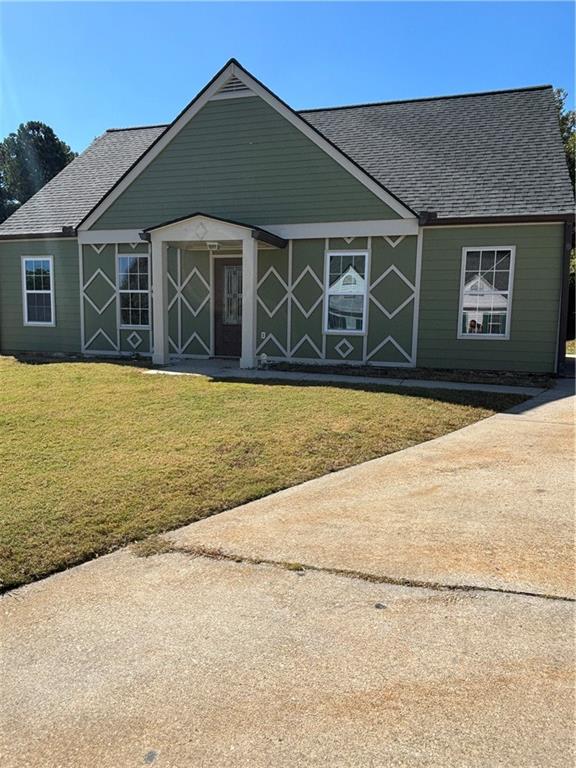3740 Ridge Bluff Overlook Gainesville GA 30507, MLS# 410568314
Gainesville, GA 30507
- 4Beds
- 2Full Baths
- N/AHalf Baths
- N/A SqFt
- 2014Year Built
- 0.25Acres
- MLS# 410568314
- Residential
- Single Family Residence
- Active
- Approx Time on Market7 days
- AreaN/A
- CountyHall - GA
- Subdivision Amberleigh
Overview
Charming Ranch in Great Location with fabulous level fenced in backyard and covered patio overlooking one of the largest lots in the neighborhood! Three bedroom and two full baths on the main level. Spacious Open Kitchen with tons of upgrades. Granite countertops custom backsplash, tall cabinets, stainless steel appliances & pantry. Living Room is open to the kitchen and features a nice gas fireplace.The oversized primary suite includes double vanities with custom cabinetry and counters, as well as a large shower!Plus, custom blinds, luxury vinyl plank flooring, a fireplace in the family room, and a laundry room connected to a large walk in master closet all add to the allure of this home. Upstairs, the bonus room offers endless possibilities as an extra bedroom or media room. You will love the large covered patio overlooking the private fenced in backyard with storage shed. Refrigerator stays and the Heater in Garage, and TV Included .Wonderful amenities with playground, tennis courts and swimming pool/clubhouse. Close to shopping, schools, hospital, and golf. Minutes to the I985.
Association Fees / Info
Hoa: Yes
Hoa Fees Frequency: Annually
Hoa Fees: 500
Community Features: Clubhouse, Homeowners Assoc, Playground, Pool, Street Lights, Tennis Court(s)
Bathroom Info
Main Bathroom Level: 2
Total Baths: 2.00
Fullbaths: 2
Room Bedroom Features: Master on Main, Oversized Master, Split Bedroom Plan
Bedroom Info
Beds: 4
Building Info
Habitable Residence: No
Business Info
Equipment: None
Exterior Features
Fence: Back Yard, Fenced, Privacy, Wood
Patio and Porch: Covered, Patio
Exterior Features: Private Yard, Storage
Road Surface Type: Asphalt
Pool Private: No
County: Hall - GA
Acres: 0.25
Pool Desc: None
Fees / Restrictions
Financial
Original Price: $399,900
Owner Financing: No
Garage / Parking
Parking Features: Attached, Garage, Garage Faces Front, Kitchen Level, Level Driveway
Green / Env Info
Green Energy Generation: None
Handicap
Accessibility Features: Central Living Area
Interior Features
Security Ftr: Smoke Detector(s)
Fireplace Features: Gas Log
Levels: One and One Half
Appliances: Dishwasher, Disposal, Gas Range, Microwave
Laundry Features: In Hall, Laundry Room, Main Level
Interior Features: Double Vanity, Entrance Foyer, High Ceilings 10 ft Main
Flooring: Carpet, Ceramic Tile, Vinyl
Spa Features: None
Lot Info
Lot Size Source: Public Records
Lot Features: Back Yard, Front Yard, Landscaped, Level, Private
Lot Size: x
Misc
Property Attached: No
Home Warranty: No
Open House
Other
Other Structures: Outbuilding
Property Info
Construction Materials: Concrete, HardiPlank Type
Year Built: 2,014
Property Condition: Resale
Roof: Composition
Property Type: Residential Detached
Style: Craftsman, Garden (1 Level), Ranch
Rental Info
Land Lease: No
Room Info
Kitchen Features: Breakfast Bar, Breakfast Room, Cabinets Stain, Eat-in Kitchen, Kitchen Island, Pantry, Solid Surface Counters, Stone Counters, View to Family Room
Room Master Bathroom Features: Double Vanity
Room Dining Room Features: Great Room,Open Concept
Special Features
Green Features: None
Special Listing Conditions: None
Special Circumstances: None
Sqft Info
Building Area Source: Not Available
Tax Info
Tax Amount Annual: 3788
Tax Year: 2,023
Tax Parcel Letter: 15-0036D-00-295
Unit Info
Utilities / Hvac
Cool System: Electric
Electric: None
Heating: Central
Utilities: Cable Available, Electricity Available, Natural Gas Available, Sewer Available, Underground Utilities, Water Available
Sewer: Public Sewer
Waterfront / Water
Water Body Name: None
Water Source: Public
Waterfront Features: None
Directions
*GPS Friendly* From Poplar Springs Rd, turn right onto Hope Road into the community. Take a left onto Amberleigh Trace and then a right onto Ridge Bluff Overlook. 3740 will be on the right side.Listing Provided courtesy of Keller Williams Lanier Partners
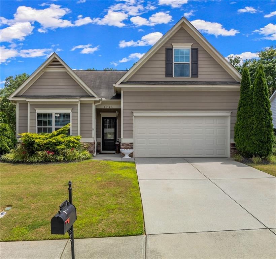
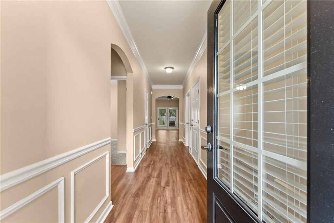
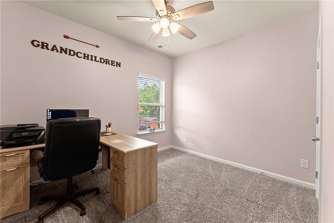
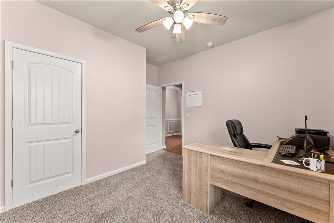
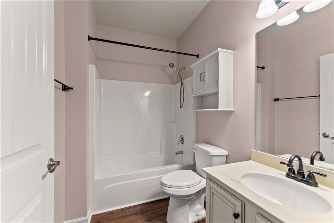
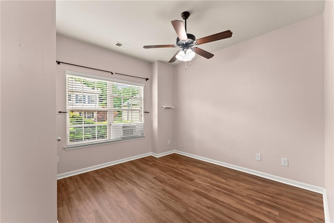
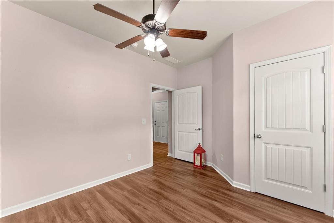
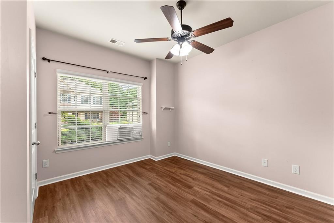
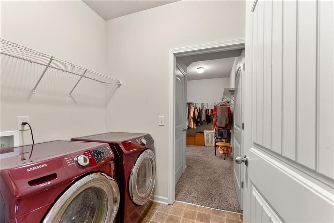
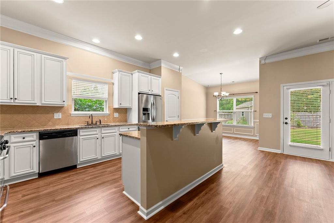
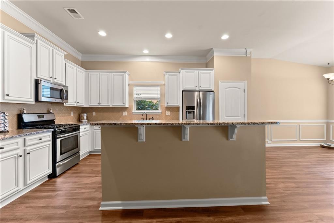
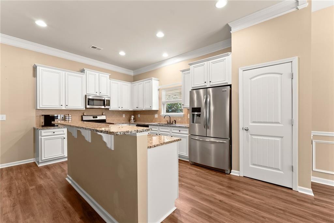
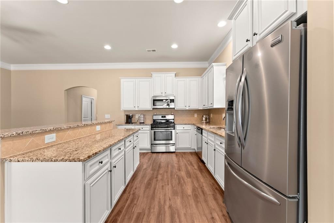
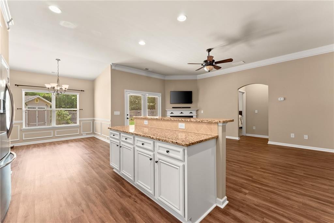
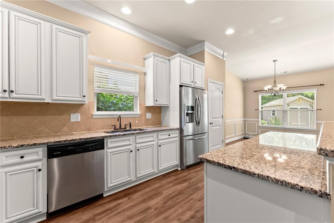
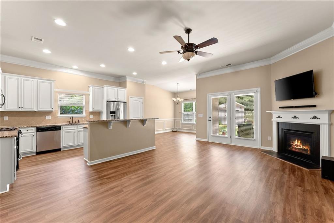
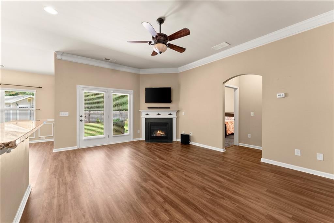
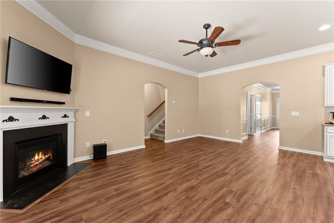
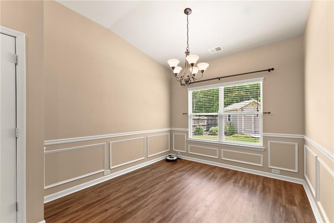
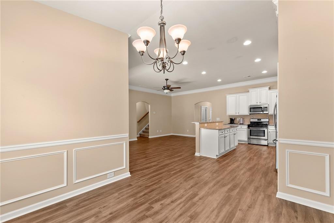
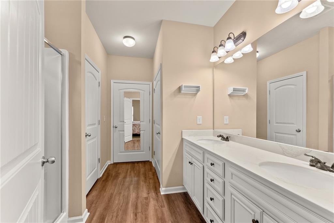
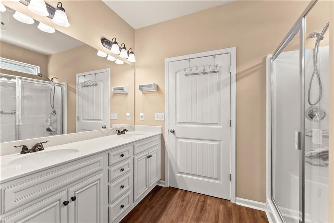
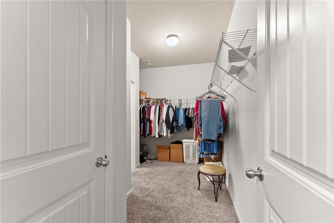
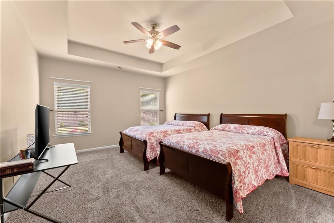
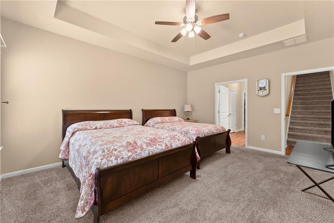
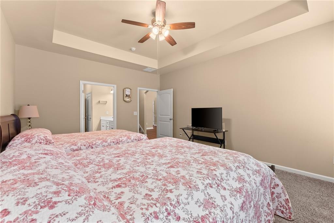
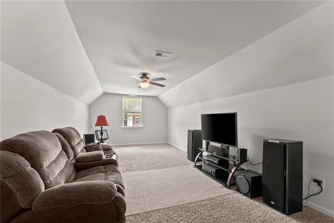
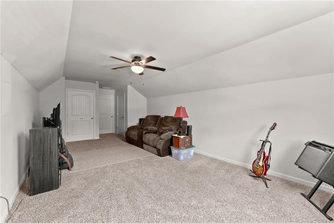
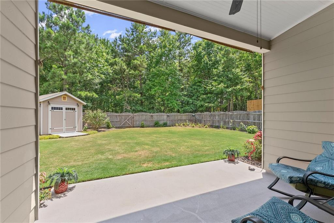
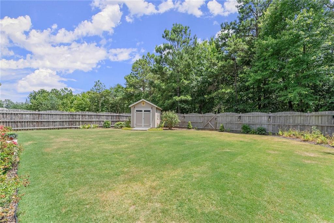
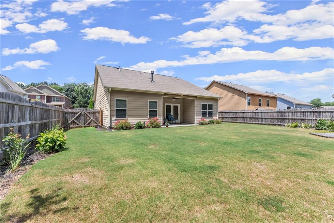
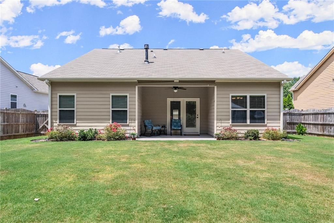
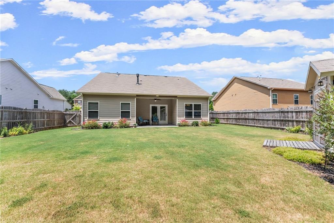
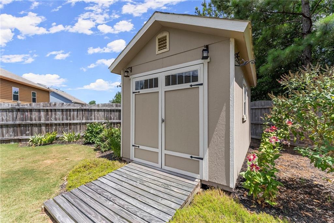
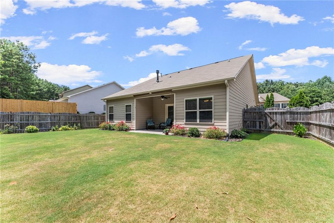
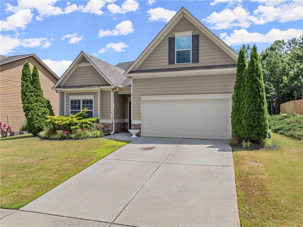
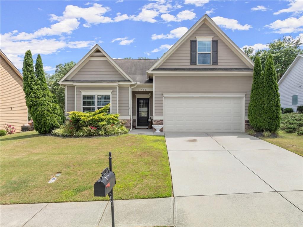
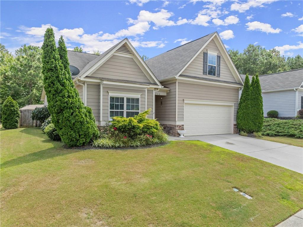
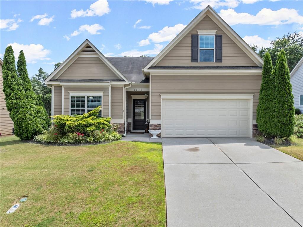
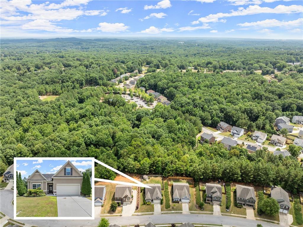
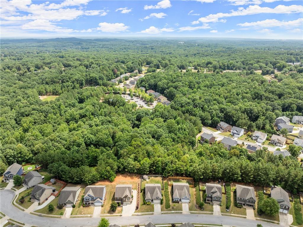
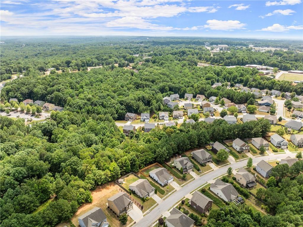
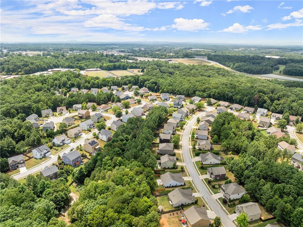
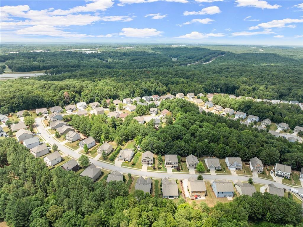
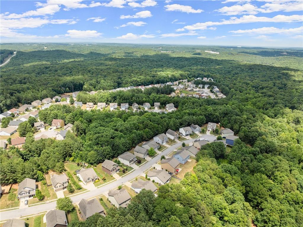
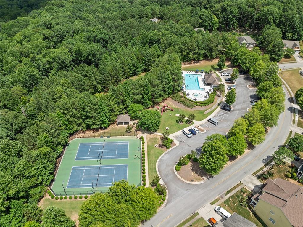
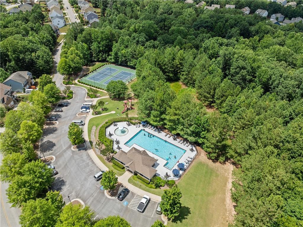
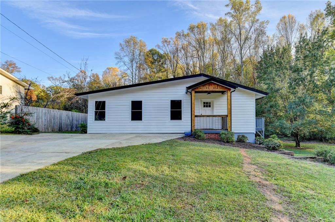
 MLS# 411234920
MLS# 411234920 