3857 Elm Trace Court Loganville GA 30052, MLS# 403669121
Loganville, GA 30052
- 4Beds
- 4Full Baths
- N/AHalf Baths
- N/A SqFt
- 2003Year Built
- 0.26Acres
- MLS# 403669121
- Residential
- Single Family Residence
- Active Under Contract
- Approx Time on Market2 months, 4 days
- AreaN/A
- CountyGwinnett - GA
- Subdivision Fall Creek
Overview
Look no further! Welcome to this beautiful, attractive home with great curb appeal, nestled in a cul-de-sac. Upon entering, your client will be overwhelmed by its high-ceilinged foyer. The formal dining room can be found on the left, and the living room and kitchen on the right over-looking the family room. Private office on the main level outfitted with a full bath. Upstairs, a spacious master bedroom as well as 3 more bedrooms and 2 full bath. The basement has a full bath and plenty of space. Don't miss out! Reach out to your agent/client and schedule your showing today.
Association Fees / Info
Hoa Fees: 500
Hoa: Yes
Hoa Fees Frequency: Quarterly
Hoa Fees: 120
Community Features: Homeowners Assoc, Pool, Tennis Court(s)
Hoa Fees Frequency: Annually
Bathroom Info
Main Bathroom Level: 1
Total Baths: 4.00
Fullbaths: 4
Room Bedroom Features: Oversized Master, Sitting Room
Bedroom Info
Beds: 4
Building Info
Habitable Residence: No
Business Info
Equipment: None
Exterior Features
Fence: Back Yard, Fenced
Patio and Porch: None
Exterior Features: None
Road Surface Type: Asphalt, Paved
Pool Private: No
County: Gwinnett - GA
Acres: 0.26
Pool Desc: None
Fees / Restrictions
Financial
Original Price: $435,000
Owner Financing: No
Garage / Parking
Parking Features: Driveway, Garage, Level Driveway
Green / Env Info
Green Energy Generation: None
Handicap
Accessibility Features: None
Interior Features
Security Ftr: Smoke Detector(s)
Fireplace Features: Gas Log, Gas Starter, Living Room
Levels: Three Or More
Appliances: Dishwasher, Gas Cooktop, Gas Oven, Gas Water Heater, Microwave, Refrigerator
Laundry Features: In Kitchen, Laundry Room, Main Level, Sink
Interior Features: Cathedral Ceiling(s), Entrance Foyer, Entrance Foyer 2 Story, High Ceilings 10 ft Upper, High Speed Internet, His and Hers Closets, Walk-In Closet(s)
Flooring: Carpet, Hardwood
Spa Features: None
Lot Info
Lot Size Source: Public Records
Lot Features: Cul-De-Sac
Lot Size: x 50
Misc
Property Attached: No
Home Warranty: No
Open House
Other
Other Structures: None
Property Info
Construction Materials: Brick, Stone, Wood Siding
Year Built: 2,003
Property Condition: Resale
Roof: Shingle
Property Type: Residential Detached
Style: Contemporary
Rental Info
Land Lease: No
Room Info
Kitchen Features: Breakfast Bar, Cabinets Stain, Eat-in Kitchen, Laminate Counters, Pantry, View to Family Room
Room Master Bathroom Features: Double Vanity,Separate His/Hers,Separate Tub/Showe
Room Dining Room Features: Separate Dining Room
Special Features
Green Features: None
Special Listing Conditions: None
Special Circumstances: None
Sqft Info
Building Area Total: 2819
Building Area Source: Public Records
Tax Info
Tax Amount Annual: 4332
Tax Year: 2,023
Tax Parcel Letter: R5034-104
Unit Info
Utilities / Hvac
Cool System: Ceiling Fan(s), Central Air
Electric: 110 Volts
Heating: Central, Forced Air
Utilities: Cable Available, Electricity Available, Natural Gas Available, Sewer Available, Water Available
Sewer: Public Sewer
Waterfront / Water
Water Body Name: None
Water Source: Public
Waterfront Features: None
Directions
Please use GPSListing Provided courtesy of First United Realty Of Ga, Inc.
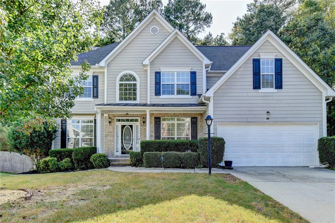
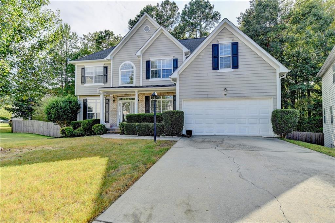
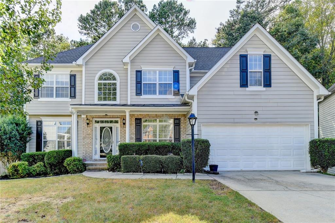
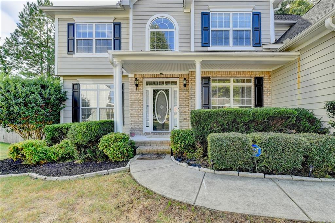
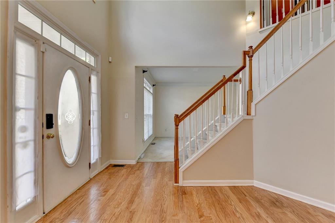
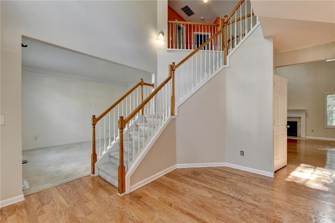
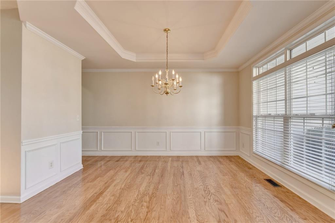
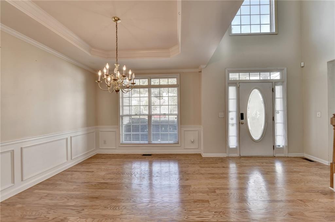
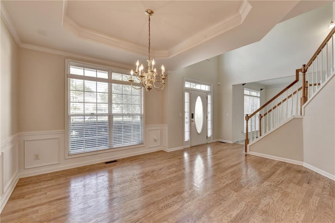
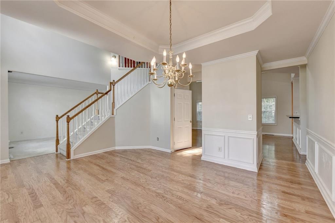
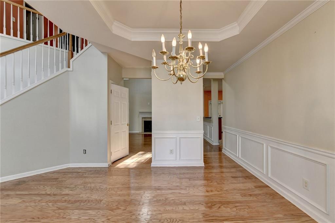
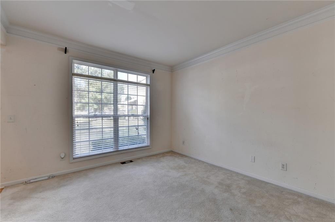
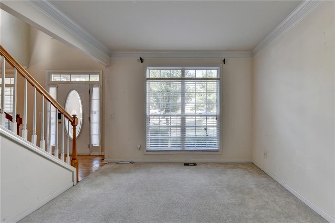
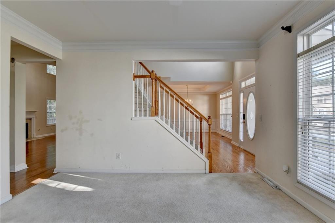
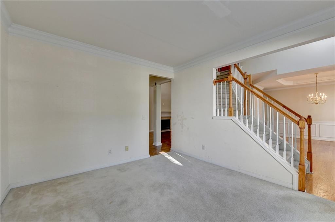
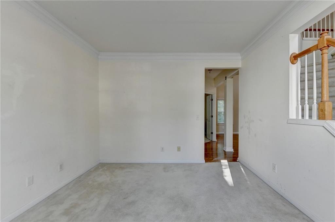
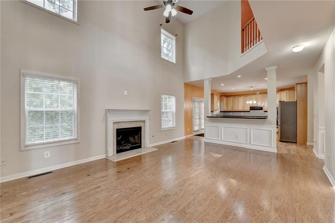
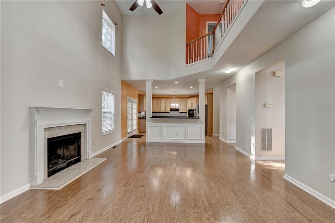
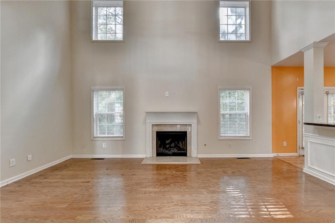
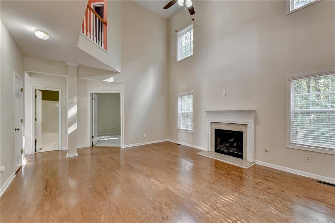
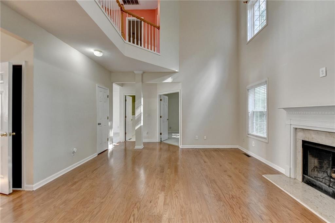
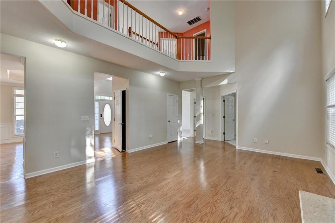
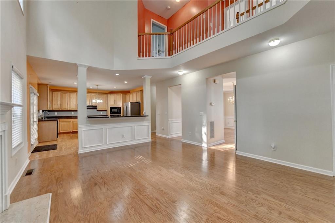
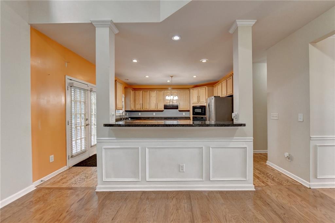
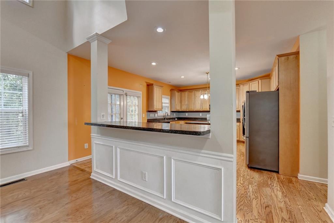
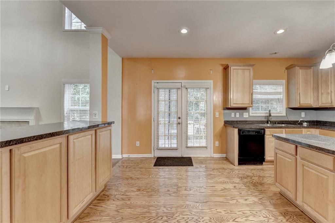
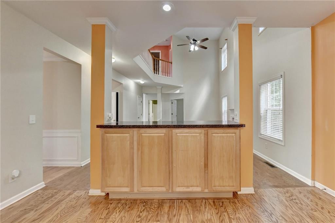
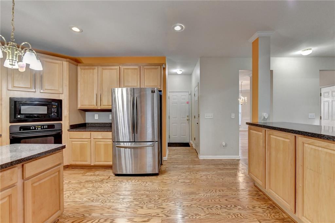
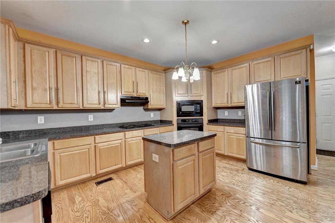
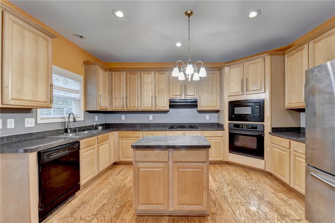
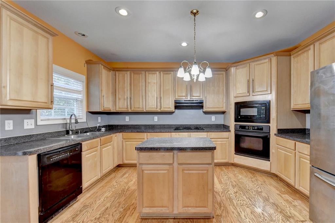
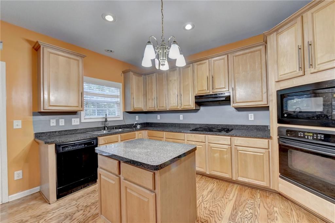
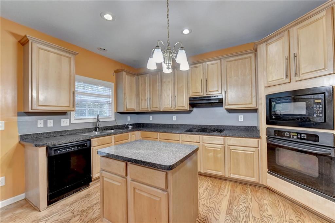
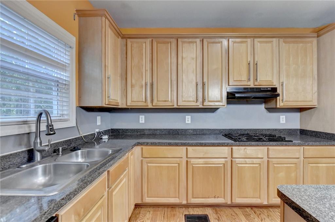
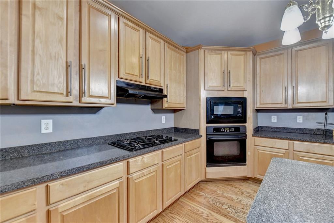
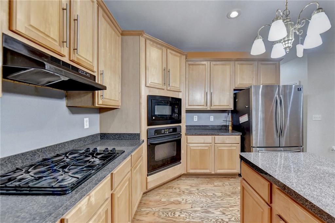
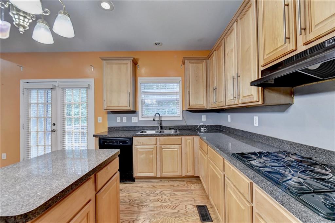
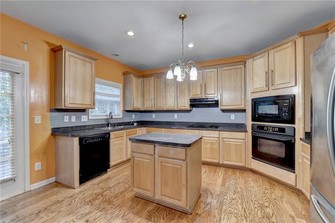
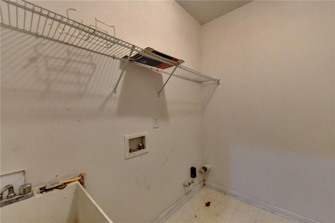
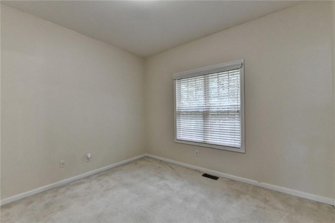
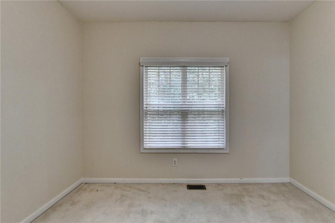
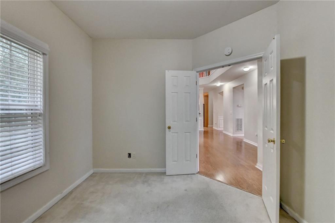
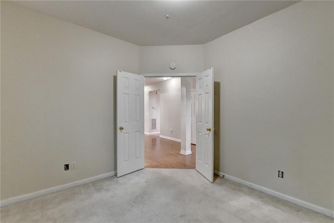
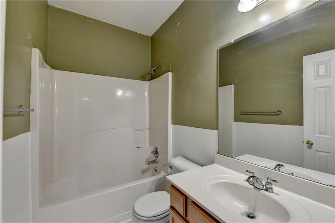
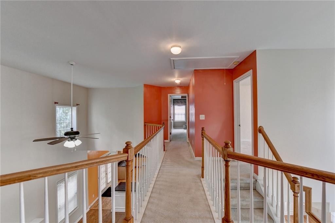
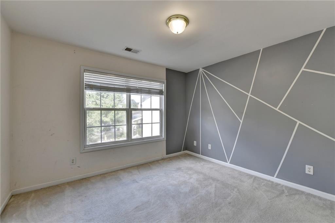
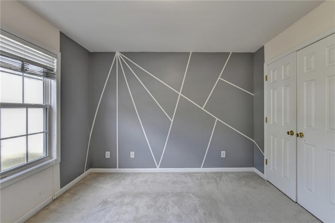
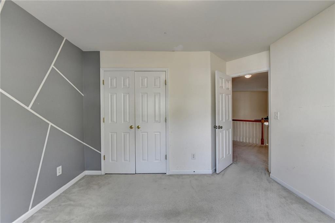
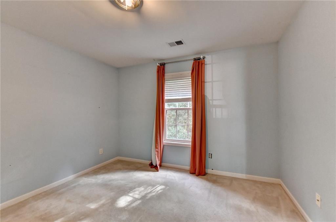
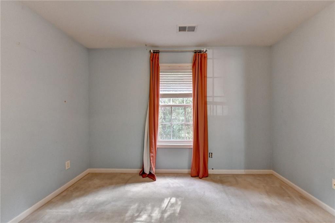
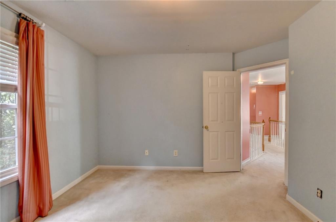
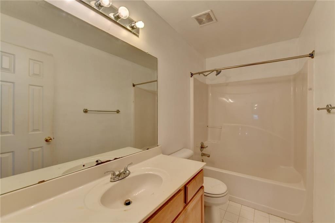
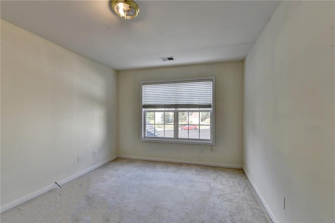
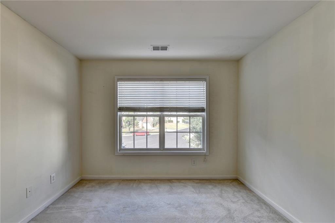
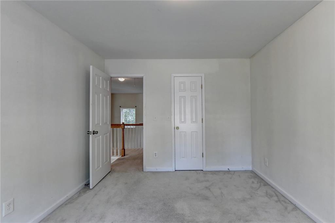
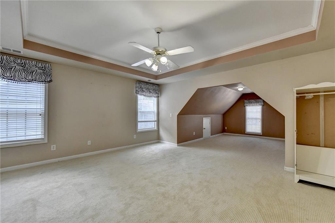
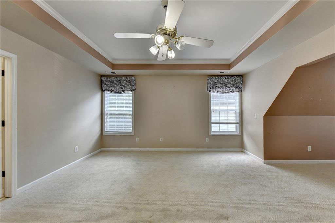
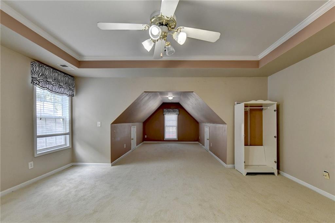
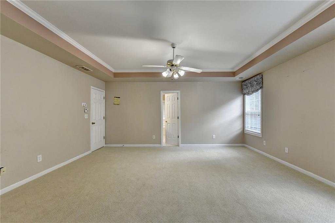
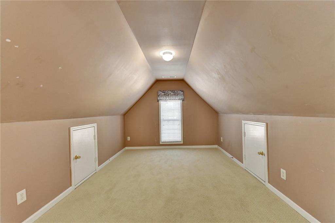
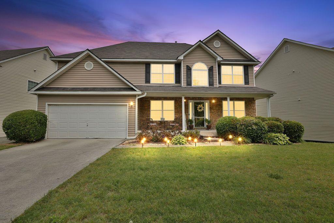
 MLS# 383894074
MLS# 383894074